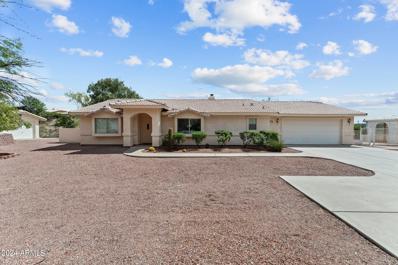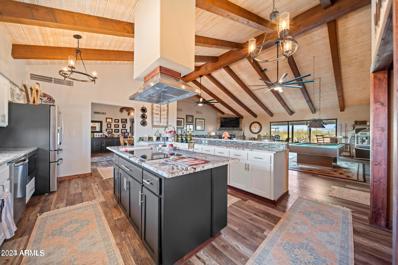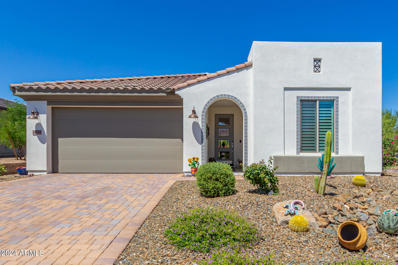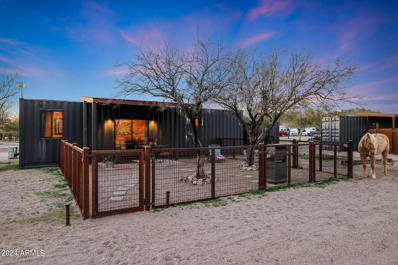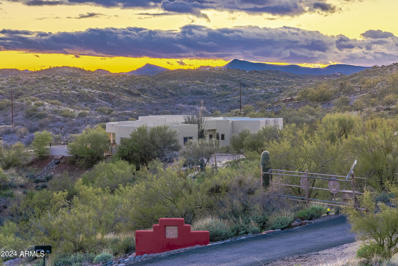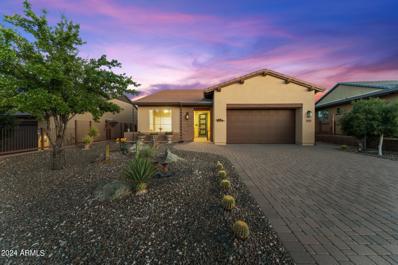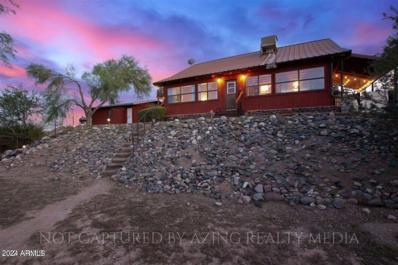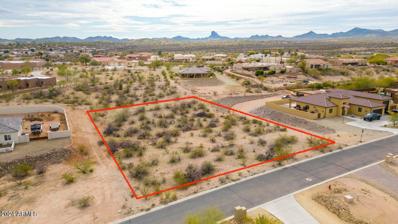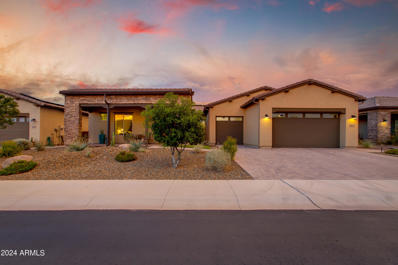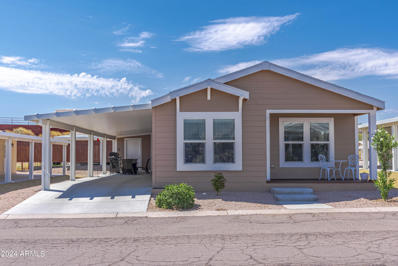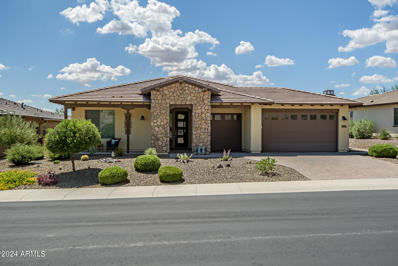Wickenburg AZ Homes for Rent
- Type:
- Single Family
- Sq.Ft.:
- 1,632
- Status:
- Active
- Beds:
- 3
- Lot size:
- 1.17 Acres
- Year built:
- 1993
- Baths:
- 2.00
- MLS#:
- 6751651
ADDITIONAL INFORMATION
Welcome to your private hilltop sanctuary, where tranquility meets elegance in a natural setting. Nestled among lush trees and sprawling lawns, this home offers unparalleled privacy and breathtaking mountain views. Enjoy panoramic vistas from your elevated perch, surrounded by greenery and mature landscaping. A large, beautifully manicured lawn provides ample space for recreation, gardening, and relaxation. Ideal for outdoor dining, entertaining, or transforming into your personal garden house. Features a well-maintained grass area and dedicated garden space, perfect for cultivating your favorite plants. An attached two-car garage offers convenient parking, while a detached one-car garage provides additional storage, a workshop, or potential guest house. Inside the airy layout connects the living spaces seamlessly, creating an inviting atmosphere for gatherings and entertainment. Including a master suite large enough to accommodate a cozy sitting area. Two bathrooms are well-appointed for comfort and functionality. The great room features an electric fireplace, adding warmth and charm to the heart of the home. Enjoy your meals with a backdrop of stunning scenery through expansive windows. This exceptional home is a gem, blending modern convenience with the beauty of nature.
- Type:
- Single Family
- Sq.Ft.:
- 1,638
- Status:
- Active
- Beds:
- 3
- Lot size:
- 0.23 Acres
- Year built:
- 2007
- Baths:
- 2.00
- MLS#:
- 6751538
ADDITIONAL INFORMATION
Extremely clean and beautiful home featuring a custom designed, corten steel fence with three gates. Dog friendly side and rear yards. Home offers 3 bedrooms, 2 bathrooms, 2 car garage. All stainless steel appliances in kitchen with a walk-in pantry. Covered patio with black custom shades; black metal front door; black Hunter Douglas mini blinds; new matching ceiling fans; tile and engineered hardwood floors throughout home. Distant views of the mountains. Hillside setting creates very private yard. Quiet neighborhood with no HOA. New HVAC January 2024. You won't be disappointed.
- Type:
- Single Family
- Sq.Ft.:
- 1,654
- Status:
- Active
- Beds:
- 3
- Lot size:
- 0.42 Acres
- Year built:
- 1996
- Baths:
- 2.00
- MLS#:
- 6751433
ADDITIONAL INFORMATION
Nestled in a tranquil cul-de-sac within a sought-after neighborhood, this meticulously maintained 3-bedroom, 2-bath home offers a harmonious blend of comfort and style. With a thoughtfully designed split floor plan, you'll appreciate the privacy of the master suite, featuring a luxurious bathroom with a separate tub and shower. The property sits on nearly half an acre, adorned with mature landscaping that enhances the home's picturesque curb appeal. Enjoy the expansive outdoor space, perfect for gardening, play, or simply unwinding in your private retreat. A standout feature of this residence is the enclosed Arizona Room, providing an additional 390 square feet of versatile living space that is seperatley cooled/heated—ideal for a sunlit office, playroom, or cozy lounge. Kitchen and dining area were just painted and new appliances installed! There is a 3-car garage for your vehicles and storage needs. Home also offers a 18x30 foot covered RV parking space and a 10x14 Tuff shed. Homeowner just had the roof underlament replaced and that material has a 50 year warranty. This warranty is transferable to the new owners. Sellers also added a new driveway that gives easy access to the RV Carport. Leaf filters were recently added to the gutters on the back of the home. There are several other upgrades and updates on the home. Please see the update list in the documents tab for that information.
- Type:
- Single Family
- Sq.Ft.:
- 2,061
- Status:
- Active
- Beds:
- 3
- Lot size:
- 1.07 Acres
- Year built:
- 2000
- Baths:
- 2.00
- MLS#:
- 6748925
ADDITIONAL INFORMATION
Enjoy gorgeous views from both north & south covered patios of this lovely 2061 sqft 3 bdrm, 1.75 bath home which features a bonus room that could be used as a den/office/other, living room, spacious kitchen w/ breakfast bar, sizable dining area & stainless steel appliances, split floorplan, large master bdrm, master bath w/ double sinks & walk-in closet, tankless hot water heater installed 1/2023, energy star windows, ceiling fans, cooling/heating installed 1/2023, Platinum water softener installed 1/2023, 9' ceilings, additional attic insulation 3/2023, oversized 2-car garage, private back courtyard, mature landscape w/ front & back yard watering system, no HOA, & leased solar ($124.68/month, no yearly increase). All this on a 46,730 sq ft parcel in the popular Saddle Ridge subdivision
$1,295,000
3823 RIDGE RUNNER Way Wickenburg, AZ 85390
- Type:
- Single Family
- Sq.Ft.:
- 3,024
- Status:
- Active
- Beds:
- 3
- Lot size:
- 0.31 Acres
- Year built:
- 2020
- Baths:
- 4.00
- MLS#:
- 6747412
ADDITIONAL INFORMATION
This exquisite home, located in Wickenburg Ranch, spans over 3,000 square feet, offering a perfect blend of luxury and comfort. With 3 spacious bedrooms, each featuring its own ensuite bathroom, the home ensures privacy and convenience for all residents and guests. The property is set on a desirable golf course lot, providing stunning views and a serene atmosphere. The backyard is a haven for outdoor enthusiasts, complete with a putting green for golf practice and a large covered patio ideal for entertaining or relaxing in the shade. Inside, the home is adorned with elegant wood-look tile flooring throughout, combining beauty with low-maintenance durability. The highly upgraded kitchen is a focal point, with its granite counters and full backsplash, Monogram and Wolf appliances, beverage refrigerator, and even an extra electric circuit With plenty of counter space and cabinet storage as well as a pantry it is truly a chef's delight. All of the highly upgraded cabinetry has soft-close doors and drawers as well as pull-out shelves. The primary bathroom offers a spa-like experience, featuring a luxurious tub and a separate upgraded shower, split vanities and custom-designed linen cabinet. The 4' extended 3- car insulated garage has epoxy flooring, hanging storage racks, and a mini-split HVAC system along with outside access. The property is set on a large, premium, East-facing desirable golf course lot, providing wrap- around views and stunning sunrises. The backyard is a haven for outdoor enthusiasts, complete with a putting green and chipping area for golf practice, viewing area to take in the fairway and lake views, and a double-extended covered patio ideal for entertaining or relaxing in the shade. The landscaping around the property is beautifully designed, enhancing the home's curb appeal and providing a tranquil environment. This home is a true gem, offering a sophisticated lifestyle in a stunning setting. Additionally, the home includes a full home warranty plan valid until September 2027..
- Type:
- Single Family
- Sq.Ft.:
- 1,744
- Status:
- Active
- Beds:
- 2
- Lot size:
- 0.16 Acres
- Year built:
- 2019
- Baths:
- 2.00
- MLS#:
- 6749992
ADDITIONAL INFORMATION
This move in ready gem features 2 bedrooms + versatile den, perfect for office or guest space. The inviting kitchen has granite countertops + a large pantry. The family room is a cozy haven enhanced by a custom electric fireplace while the modern wood looking tile flows seamlessly throughout the family, dining, kitchen, den + hallways. Enjoy plush carpeting in the bedrooms. The 2 car garage offers custom cabinets ensuring ample storage space. Step outside to discover your private oasis featuring fenced back + side yards with a custom water feature + mature landscaping. Relax in the shade of the custom pergola. Located in a 55+ neighborhood, this home offers a lifestyle filled with amenities. HOA includes access to the 9 hole golf course (fee for 18 hole) community pool spa, state of the art gym, miles of walking + biking trails. Enjoy friendly matches of pickleball and tennis. Unwind at the catch and release lake. Participate in a variety of activities + events, making this home not only a place to live, but a chance to thrive + connect in a welcoming community. Don't miss this opportunity to make it your own.
- Type:
- Single Family
- Sq.Ft.:
- 2,836
- Status:
- Active
- Beds:
- 4
- Lot size:
- 3.97 Acres
- Year built:
- 2024
- Baths:
- 4.00
- MLS#:
- 6749794
ADDITIONAL INFORMATION
TO BE BUILT... Beautiful custom home on 4+ acres of horse property. Open concept floor plan with large chef's kitchen, walk-in pantry, and laundry room with sink. Main house consists of 3 en-suite bedrooms with an additional flex bedroom/office. Primary bedroom has dual vanity sinks with massive walk-in closet and oversized shower. Attached casita, accessible through the main house or separate exterior door. Casita has private kitchenette, full bathroom and walk-in closet. Giant 4-car garage with enough room for all your toys. Horse arena will be roughed in with option for homeowner to purchase complete package. Don't miss this opportunity for the perfect home in Wickenburg.
- Type:
- Single Family
- Sq.Ft.:
- 2,836
- Status:
- Active
- Beds:
- 4
- Lot size:
- 4.15 Acres
- Year built:
- 2024
- Baths:
- 4.00
- MLS#:
- 6749793
ADDITIONAL INFORMATION
TO BE BUILT... Beautiful custom home on 4+ acres of horse property. Open concept floor plan with large chef's kitchen, walk-in pantry, and laundry room with sink. Main house consists of 3 en-suite bedrooms with an additional flex bedroom/office. Primary bedroom has dual vanity sinks with massive walk-in closet and oversized shower. Attached casita, accessible through the main house or separate exterior door. Casita has private kitchenette, full bathroom and walk-in closet. Giant 4-car garage with enough room for all your toys. Horse arena will be roughed in with option for homeowner to purchase complete package. Don't miss this opportunity for the perfect home in Wickenburg.
$1,195,000
3940 Rolling Stock Way Wickenburg, AZ 85390
- Type:
- Single Family
- Sq.Ft.:
- 3,058
- Status:
- Active
- Beds:
- 3
- Lot size:
- 0.52 Acres
- Year built:
- 2021
- Baths:
- 4.00
- MLS#:
- 6749602
ADDITIONAL INFORMATION
Welcome to your dream oasis nestled in the serene landscape of Wickenburg Ranch!! This luxurious 3000 square foot home boasts breathtaking views that will leave you in awe every day. Step inside to discover a massive kitchen, meticulously designed with numerous appliance upgrades, perfect for the culinary enthusiast. Adorned with a stunning tile backsplash and granite countertops, the kitchen exudes both elegance and functionality. As you wander through this impeccable abode, you'll be greeted by beautiful timeless tile floors that add a touch of sophistication to every room. The spa-like bathrooms are a sanctuary unto themselves, featuring a rejuvenating sauna for ultimate relaxation. The oversized laundry room serves as a multifunctional space, doubling as an office to accommodate your lifestyle needs seamlessly. Step outside to your own private paradise, where a gorgeous outdoor living space awaits. An artistic fountain sets the tone for tranquility, while the travertine tile extended length patio provides the perfect setting for al fresco dining or simply soaking up the sun. Entertain with ease in the built-in outdoor kitchen, remote controlled screens, complete with all the amenities you need to host memorable gatherings. The landscaping is meticulously curated, enhancing the beauty of your surroundings and creating a serene ambiance. Keep your utility bills low with OWNED solar panels!! The home comes with HOA approved plans for a 795 sq ft Casita plus an RV garage!
- Type:
- Single Family
- Sq.Ft.:
- 3,355
- Status:
- Active
- Beds:
- 3
- Lot size:
- 2.79 Acres
- Year built:
- 1964
- Baths:
- 2.00
- MLS#:
- 6741021
ADDITIONAL INFORMATION
A Dream come true with this HOLE in ONE! The ''Ranch Style'' home boasts timeless CHARM with a modern flare. The 3 bedroom/2 bath 3355 sq ft. home offers an open floorplan, cozy fireplace, game room, office, and a quaint family room. From the LUXURY PRIMARY suite, enjoy the sparkling diving pool, jacuzzi. and a private patio entrance. Meander through the breezeway and extensive covered porches to enjoy the ENTERTAINERS DELIGHT including a spacious GUEST home(549sq ft). The solar panels and 4 separate climate zones provide money saving power for year-round comfort! BONUSES continue...2 car garage, detached 2 car shop with AC, barn, HIDDEN 122 sqft MOSLEY bank VAULT. All this on 2.78 HORSE PROPERTY, MOUNTAIN VIEWS, just a short ride to golf and miles of WICKENBURG TRAILS and TREASURES!
- Type:
- Single Family
- Sq.Ft.:
- 2,462
- Status:
- Active
- Beds:
- 3
- Lot size:
- 10.06 Acres
- Year built:
- 1986
- Baths:
- 2.00
- MLS#:
- 6749049
ADDITIONAL INFORMATION
Looking for Privacy & Solitude? This CUSTOM RANCH HOME ON 10 ACRES will be your choice *2,462 Sq Ft./ 3 Bed/ Den/ 2 Bath* Massive Vaulted, Wood & Beam Ceilings*NEWLY REMODELED! NEW ROOF! PRIVATE WELL! * New FLOORING+GRANITE COUNTERTOPS+ LANDSCAPING+RANCH SIZED GOURMET KITCHEN+LONG BAR+WHISKEY/WINE NICHE+LARGE GATHERING ROOM+FIREPLACE+ANDERSON WINDOWS+STAINLESS STEEL APPLIANCES+WINE FRIDGE+RUSTIC BEAMS+TILED WALK-IN SHOWERS+10 ACRES+Adjacent to thousands of ACRES of STATE LAND! ELEVATED & USEABLE w/ DIRECT ACCESS TO STATE LAND+HORSES & ATV'S+ROOM FOR THE INLAWS, OUTLAWS & MOTHER-IN-LAWS! EXTENDED COVERED PATIO+HEATED/COOLED SWIM SPA+HAY BARN+4 HORSE STALLS+MISTERS+TURN OUT+LARGE SHOP+2, 50-amp Full-service RV HOOKUPS+HITCHING POSTS+TRAILS FOR MILES+2 GATES TO ACCESS STATE LAND
- Type:
- Single Family
- Sq.Ft.:
- 2,099
- Status:
- Active
- Beds:
- 3
- Lot size:
- 4.81 Acres
- Year built:
- 1987
- Baths:
- 3.00
- MLS#:
- 6748927
ADDITIONAL INFORMATION
A must see 2099 sq. ft ONE OWNER CUSTOM-built home with IRREPLACEABLE VIEWS situated on 4.8 acres!! The ''heart of the home'' boasts a double stainless oven, granite countertops, and expansive custom cabinets and even a pass-through window to serve those cold drinks to the sprawling backyard. The covered patio, mature desert landscaping, citrus trees and a stucco pony wall surround the back yard providing a perfect vantage point for sharing the spectacular views! The oversized garage includes MORE STORAGE cabinets. Thoughtful upgrades continue with vaulted ceilings, expansive picture windows, cozy wood stove, and TWO separate HVAC units with separate thermostats. Enjoy the WELL water, BONUS detached workshop featuring many built-in workbenches and plenty of hobby space.
- Type:
- Single Family
- Sq.Ft.:
- 2,150
- Status:
- Active
- Beds:
- 2
- Lot size:
- 0.16 Acres
- Year built:
- 2021
- Baths:
- 3.00
- MLS#:
- 6748703
ADDITIONAL INFORMATION
Nestled in picturesque Wickenburg Ranch, on a corner lot, this exquisite home offers a perfect blend of modern amenities and serene desert living, with an open floor plan; featuring 2 spacious bedrooms, 2.5 well-appointed bathrooms, with sizeable den/office space. The upgraded kitchen has a large island with ample seating, state-of-the-art appliances, and extended counter space and cabinets. Custom shutters adorn the windows providing both privacy and an elegant touch to the home's interior. Indoor outdoor stereo speakers. A fully fenced yard where the backyard is perfect for both relaxation and entertaining with beautiful desert landscaping and a sparkling pool to create a tranquil retreat. This home is a true gem in Wickenburg Ranch, offering a lifestyle of comfort & convenience.
$1,197,500
51445 N 299TH Avenue Wickenburg, AZ 85390
- Type:
- Single Family
- Sq.Ft.:
- 1,612
- Status:
- Active
- Beds:
- 4
- Lot size:
- 10.88 Acres
- Year built:
- 1950
- Baths:
- 3.00
- MLS#:
- 6747332
ADDITIONAL INFORMATION
Step into your own slice of Wickenburg horse country, where the timeless allure of the Old West blends seamlessly with modern comfort across two sprawling parcels totaling 10.89 acres. This unique property is a rare find, featuring not just one, but three beautifully designed homes, each offering a cozy retreat that's perfect for living the western dream. The main house, a warm and inviting haven, boasts 2 spacious bedrooms and 1 well-appointed bath. The open living spaces provide the perfect setting to relax and recharge after a day spent under the wide western sky. Just a short distance away, you'll find two additional homes, each with 1 bedroom and 1 bath—ideal for hosting guests or accommodating extended family. Each home offers a fully fenced yard, offering privacy and safety for all your two- and four-legged companions. Horse enthusiasts will appreciate the 12 stalls complete with shade and turnouts, a round pen, plenty of space for your rigs and room to add more, making this property a true equine paradise. And for those who love the RV lifestyle, there are 4 RV hookups, perfect for welcoming friends and family with their own home on wheels. Whether it's a weekend gathering or a longer stay, everyone will feel right at home on your ranch. But this ranch is more than just a place to live,it's a gathering spot where memories are made. Whether you're hosting a weekend barbecue, a sunset bonfire, or simply savoring the peace and quiet, this property offers the perfect backdrop for every moment. Embrace the freedom of the open range while enjoying the comforts of modern living. This isn't just a ranch; it's a lifestyle. Come see for yourself why this property is the perfect place to start your next chapter.
- Type:
- Single Family
- Sq.Ft.:
- 2,394
- Status:
- Active
- Beds:
- 2
- Lot size:
- 0.21 Acres
- Year built:
- 2016
- Baths:
- 3.00
- MLS#:
- 6746343
ADDITIONAL INFORMATION
Welcome to your slice of paradise in Wickenburg Ranch! This delightful 2 bedroom, 2 1/2 bathroom home is a treasure, with a den and formal dining room for the dinners and parties you've been dreaming about. For the home chefs out there, the kitchen is a dream come true. The gas cooktop is perfect for whipping up gourmet meals, and the layout is so open and inviting, you'll never have to miss out on the fun happening in the living room. This home is all about giving you that bright, airy feeling, with lots of space to live, laugh, and make memories. The views from the owner's suite, living room, kitchen and backyard are the kind you'll want to wake up to every morning and unwind to each evening. You'll love Wickenburg Ranch and being part of a community that's all about enjoying life!
$1,000,000
1110 KELLIS Road Wickenburg, AZ 85390
- Type:
- Single Family
- Sq.Ft.:
- 2,349
- Status:
- Active
- Beds:
- 3
- Lot size:
- 10 Acres
- Year built:
- 1999
- Baths:
- 3.00
- MLS#:
- 6746231
ADDITIONAL INFORMATION
Turtleback Mountain Ranch Estate is nestled on 10 acres, boasting captivating vistas of the Sonoran Desert's majestic mountains. Impeccably maintained by its sole owner, this property promises to mesmerize you at every turn. As you approach, a gated entrance and secluded driveway extend a warm welcome. The front entry patio is adorned with enchanting cacti gardens, setting the tone for the home's desert oasis ambiance. Step inside to discover a spacious great room characterized by its graceful curved architecture and floor-to-ceiling windows that frame the sweeping views of the expansive back patio. A cozy fireplace anchors the room, complementing the generous living area and seamlessly flowing into the open dining space. The kitchen is a chef's delight, boasting custom cabinets &MUCHMORE
Open House:
Saturday, 11/30 11:00-2:00PM
- Type:
- Single Family
- Sq.Ft.:
- 1,543
- Status:
- Active
- Beds:
- 2
- Lot size:
- 0.17 Acres
- Year built:
- 2015
- Baths:
- 2.00
- MLS#:
- 6745962
ADDITIONAL INFORMATION
Amazing off-the-grid, very well-maintain cozy house, sitting on a premium lot. Features: high tech appliances, walk-in pantry, spacious master bedroom, built-in vacuum system, solar panels with bird proofing, inverter and storage batteries. House has an extended length garage with beautiful epoxy floor and installed shelves on the walls. House stays attached to the grid in order to sell excess electricity to APC. House is energy efficient in many ways. A Trane XV20i Variable Speed Heat Pump (20 SEER) with 4-ton Hyperion Air Handler was installed in 2022. In 2023 the complete exterior of the house painted, windows and seams caulked. Deal includes an EZ-GO RXV (golf cart) with replaced batteries.
- Type:
- Single Family
- Sq.Ft.:
- 1,551
- Status:
- Active
- Beds:
- 3
- Lot size:
- 0.46 Acres
- Year built:
- 1992
- Baths:
- 2.00
- MLS#:
- 6739807
ADDITIONAL INFORMATION
Welcome to your dream home in the picturesque Mariposa Heights! This charming two-story residence boasts an open floor plan and is perfectly designed to showcase the incredible panoramic views that define this sought-after location. Enter into a grand living space that features a cozy wood-burning stove, ideal for those chilly evenings. Large windows flood the room with natural light and frame the stunning scenery outside. Just off the living room, the dining area offers a seamless flow for easy entertaining and family gatherings. Cook and entertain with ease in the beautifully appointed kitchen. Enjoy granite countertops, sleek stainless-steel appliances, and ample storage space for all your culinary needs. The downstairs area includes sizable extra bedrooms that provide plenty of room for guests or family. Retreat to your private sanctuary in the master suite, featuring dual closets (including a spacious walk-in), a large master bathroom, and your very own private walk-out deck. From here, savor the unparalleled views that stretch out before you. Enjoy your beautiful spa on the back patio under the stars! This home combines comfort with functionality and style. Don't miss the opportunity to make this remarkable property your own and experience the tranquil lifestyle Mariposa Heights has to offer. Assumable loan with 2.625% rate!!!
- Type:
- Single Family
- Sq.Ft.:
- 1,490
- Status:
- Active
- Beds:
- 3
- Lot size:
- 12.75 Acres
- Year built:
- 1986
- Baths:
- 2.00
- MLS#:
- 6745756
ADDITIONAL INFORMATION
Welcome to your peaceful retreat in Wickenburg! This beautifully-crafted log home offers 3 bedrooms & 2 baths across 1,490 square feet of comfortable living space, nestled on 12.75 acres of endless possibilities. Enjoy complete privacy while being conveniently close to historic Wickenburg, just 4 miles from the Wickenburg Ranch Golf & Social Club, and near all the local restaurants & shopping spots. Step inside to a warm & inviting interior, where exposed beams on the vaulted ceilings add character, and soft carpet ensures coziness in all the right places. Enjoy the bright & airy living room, perfect for entertaining, and flows seamlessly into the dining area and the fully-equipped kitchen; A cook's delight with ample cabinet & counter space, a peninsula with breakfast...CONTINUE READING. ...breakfast bar seating. Unwind in the Arizona room, ideal for relaxation at any time of day. The romantic main suite features a cozy sitting area, balcony access, a private bathroom & a walk-in closet. The other two bedrooms are perfect for guests, sharing a full bathroom that's just right for their needs. Outside, the views are simply breathtaking, with stunning sunsets behind the mountains, all enjoyed from the comfort of your covered patio. The expansive, fenced backyard offers room for all your outdoor passions, from storing your toys in the storage shed, working in the detached 2-car garage with a carport & workshop, to caring for horses in the arena, corrals & vast roaming space. This property is more than just a home; it's a lifestyle waiting for you to make it your own. Come explore all the potential this exceptional property has to offer! Includes two parcels: APN: 50503-023C and APN: 505-03-023J. Property includes 25x50 Pole Barn; 20x14 Corral with 100 sq. ft Horse Arena: 14x20 Shop Tack Shed; Goat Pen; Bird Aviary; Chicken Pen; Metal Roof on Home and Garage.
$2,700,000
36001 S Moreton Road Wickenburg, AZ 85390
- Type:
- Single Family
- Sq.Ft.:
- 2,552
- Status:
- Active
- Beds:
- 3
- Lot size:
- 1,286.96 Acres
- Year built:
- 1977
- Baths:
- 3.00
- MLS#:
- 6744469
ADDITIONAL INFORMATION
Hidden Hacienda, Wickenburg's Premier Team Roping and RV Camp Destination. Private, quiet, crisp and clean! 22+ Acres, contiguous to state land. Property available turnkey with tools equipment and furnishings. Secluded hilltop 3 bedroom, 3 bath home overlooking the property. 150 x 300 Roping Arena with Sprinkler System. 28 Covered Horse pens. 7 Stall Barn with turn outs and Tack Room. 60' Panel Round Pen. Outside pens approximately 180' x 40'. Covered Hay Storage and Connex Tool Shop. RV Camp and Club House is county approved and permitted in 2016 offering 110, 30 & 50 amp, plug-ins at each pedestal, water and septic. Club House offers an open-air lounge, two commercial washers and dryers, a commercial ice maker, two bathrooms, one with handicap accessible custom tile show Custom Cabinetry and furnishings. Home has an expansive and very private back yard, new roof and fresh interior and exterior paint as well as new tile and carpet. Property available turnkey with tools equipment and furnishings. Acreage available near the home to build additional shop or barn as well. Property Owned and offered for Sale by Arizona Licensed Real Estate Broker. 4 Parcels Available: 201-13-001-B, 201-02-002M, 201-02-002L, 201-06-005-D. Purchase 22 Acres or 12+ Acres THE ADDITIONAL 10 ACRES BORDERS STATE LAND, IS A PREMIUM LOT AND IS ZONED RCU-2A! MUST SEE Please see "Turn Key" list of Equipment to convey.
$1,360,000
4281 Leaf Spring Drive Wickenburg, AZ 85390
- Type:
- Single Family
- Sq.Ft.:
- 2,767
- Status:
- Active
- Beds:
- 3
- Lot size:
- 0.24 Acres
- Year built:
- 2018
- Baths:
- 4.00
- MLS#:
- 6743738
ADDITIONAL INFORMATION
This exquisite Shea Latigo residence, located on the golf course, offers breathtaking views of Vulture Peak and the Weaver Mountains. Nestled on a large cul-de-sac lot adjacent to common areas, this home provides both privacy and picturesque scenery. You'll be captivated by the oversized patios featuring a built-in BBQ, pizza oven, and a majestic rock fireplace—ideal for entertaining or simply enjoying a tranquil evening. No expense was spared in crafting this remarkable home, where every detail has been thoughtfully designed. Upon entering, you'll be greeted by a sophisticated den complete with a built-in wine cabinet, perfect for relaxing with your favorite vintages. The gourmet kitchen is a chef's dream, boasting upgraded appliances including wall ovens, a gas range top, a stainless-steel vent, granite countertops, and a stunning limestone backsplash. The expansive living room showcases a dramatic rock fireplace and accent wall, creating a cozy yet elegant atmosphere. Glass sliders seamlessly connect the indoor living space to the outdoor patios, enhancing the flow and making indoor-outdoor living a breeze. High-end wood and tile flooring, coupled with stylish chandelier lighting, add a touch of luxury throughout the home. The master suite is a true retreat, featuring two walk-in closets and a lavish bathroom with a walk-in shower and a soaking tub. Glass doors open directly to the patio, providing a serene private escape. The guest bedroom is generously sized and includes its own patio exit, while the guest bathroom offers ample space and comfort. The charming courtyard is perfect for gatherings, featuring pavers, a massive rock fireplace, a shade screen, and extensive entertainment space. The separate casita provides an ideal space for guests, with a spacious living area, a full bathroom, and a walk-in closet. Additional highlights include a large laundry room that doubles as an office with ample cabinetry for storage, and an extended-length garage providing extra room for additional storage needs. This Shea Latigo home in Wickenburg Ranch offers unparalleled luxury, comfort, and style.
- Type:
- Land
- Sq.Ft.:
- n/a
- Status:
- Active
- Beds:
- n/a
- Lot size:
- 0.86 Acres
- Baths:
- MLS#:
- 6743688
ADDITIONAL INFORMATION
Looking for a great lot in an area of custom homes on paved streets? Look no further than Saddle Ridge Lot 82! Slightly under 1ac with north south exposure. Very gently sloping for what should be a nice easy build. CC&R's protect the integrity of the neighborhood without any HOA fees. Paved streets with all utilities either on the property or less than 350' away. Walk the lot today!
$1,120,000
4675 COPPER Court Wickenburg, AZ 85390
- Type:
- Single Family
- Sq.Ft.:
- 3,024
- Status:
- Active
- Beds:
- 3
- Lot size:
- 0.23 Acres
- Year built:
- 2021
- Baths:
- 4.00
- MLS#:
- 6742332
ADDITIONAL INFORMATION
Enter the spacious 3-bed, 3.5-bath Orion floor plan. Dramatic 10 & 12 ft ceilings accentuate mountain views from the grand living room's ample windows. Den & media room offer additional hosting space when the family comes for the holidays. Granite countertops at dining & baths. Smart space at laundry adds storage, office or craft area. Kitchen is an entertainer's dream w/ built-in cooktop, microwave, oven, & large island for guests. Alcove dining space opens to 600 sq ft of covered patio. Powered shades, built-in BBQ & ceiling fans. artificial turf and mountain views, stunning sunrises & sunsets are all waiting in your backyard. Fully paid off solar, 3-car garage, hot water recirculation & water filtration primary bath with soaker tub and glass enclosed shower upgrades just to name a few
- Type:
- Other
- Sq.Ft.:
- 1,344
- Status:
- Active
- Beds:
- 3
- Lot size:
- 0.08 Acres
- Year built:
- 2020
- Baths:
- 2.00
- MLS#:
- 6742057
ADDITIONAL INFORMATION
Westpark 348 is a charming 3-bedroom, 2-bath home with modern conveniences and thoughtful upgrades. The master suite is spacious, offering a private retreat with step-in shower. The home features vaulted ceilings, providing an open and airy feel, and has been freshly painted inside. A back porch with railing offers outdoor relaxation, and the ground-level property includes a large storage shed for extra space. The kitchen is fully equipped, with all appliances included, and an RO drinking water system. Located close to shopping, this retreat also provides access to park amenities, making it a perfect blend of comfort and convenience.
- Type:
- Single Family
- Sq.Ft.:
- 1,969
- Status:
- Active
- Beds:
- 2
- Lot size:
- 0.24 Acres
- Year built:
- 2018
- Baths:
- 2.00
- MLS#:
- 6742345
ADDITIONAL INFORMATION
Discover the epitome of modern elegance in this nearly new Cypress model in Wickenburg Ranch. Meticulously updated with luxurious features, this home boasts fresh flooring in bedrooms and closets, a sleek gourmet kitchen with a large island, and a stunning sliding glass wall that opens to an expansive outdoor patio and backyard retreat. Enjoy outdoor living at its finest with a BBQ island and cozy firepit, all while backing to a serene wash for added privacy. With PAID SOLAR and a 3 CAR GARAGE, this home combines roominess and sustainability seamlessly.

Information deemed reliable but not guaranteed. Copyright 2024 Arizona Regional Multiple Listing Service, Inc. All rights reserved. The ARMLS logo indicates a property listed by a real estate brokerage other than this broker. All information should be verified by the recipient and none is guaranteed as accurate by ARMLS.
Wickenburg Real Estate
The median home value in Wickenburg, AZ is $490,000. This is higher than the county median home value of $456,600. The national median home value is $338,100. The average price of homes sold in Wickenburg, AZ is $490,000. Approximately 67.04% of Wickenburg homes are owned, compared to 18.7% rented, while 14.26% are vacant. Wickenburg real estate listings include condos, townhomes, and single family homes for sale. Commercial properties are also available. If you see a property you’re interested in, contact a Wickenburg real estate agent to arrange a tour today!
Wickenburg, Arizona 85390 has a population of 7,359. Wickenburg 85390 is less family-centric than the surrounding county with 13.62% of the households containing married families with children. The county average for households married with children is 31.17%.
The median household income in Wickenburg, Arizona 85390 is $57,604. The median household income for the surrounding county is $72,944 compared to the national median of $69,021. The median age of people living in Wickenburg 85390 is 64.2 years.
Wickenburg Weather
The average high temperature in July is 102.2 degrees, with an average low temperature in January of 35.8 degrees. The average rainfall is approximately 11.9 inches per year, with 0.2 inches of snow per year.
