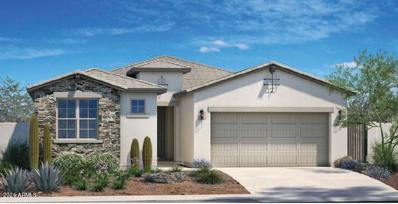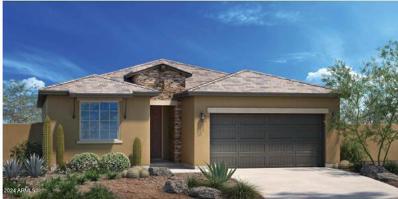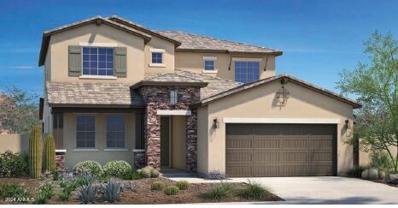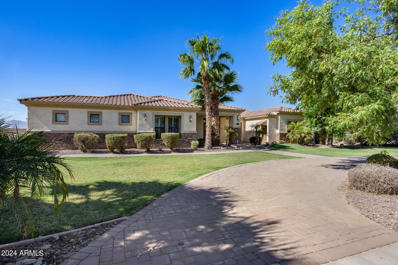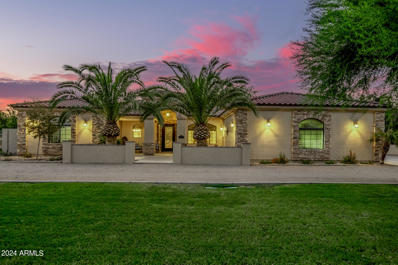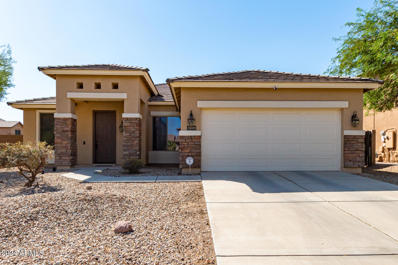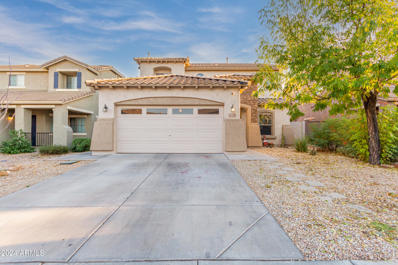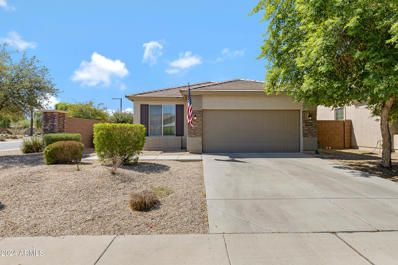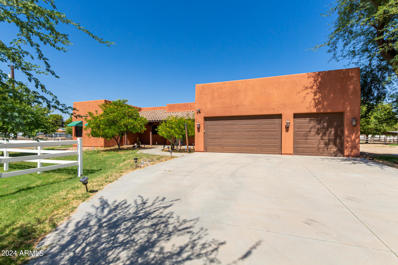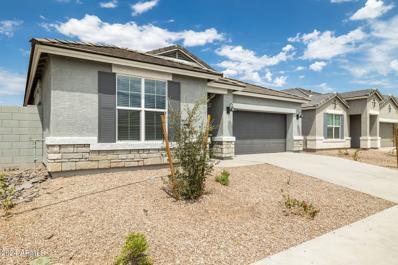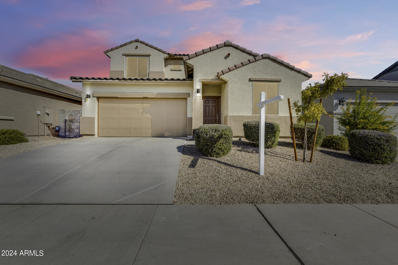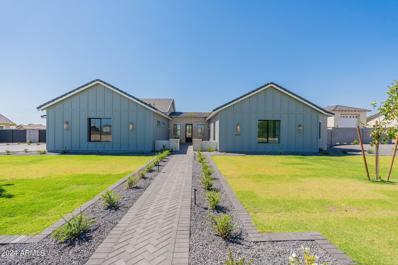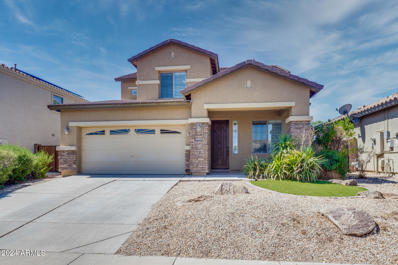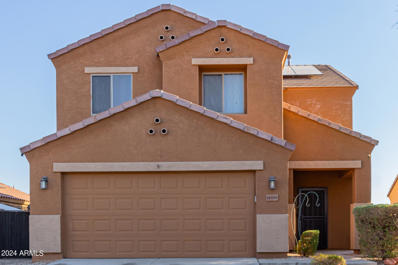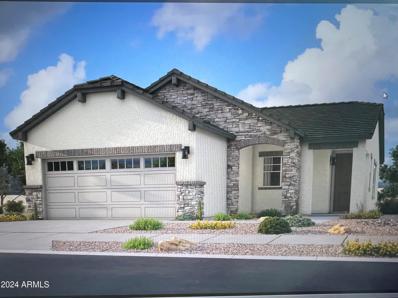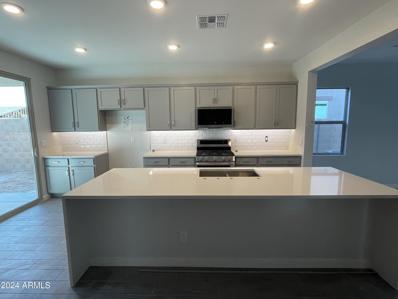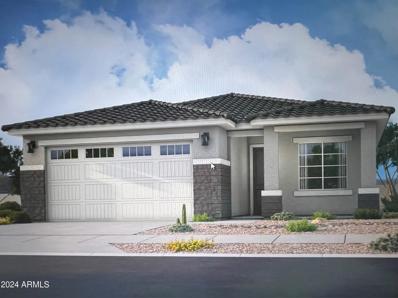Waddell AZ Homes for Rent
$516,696
19040 W ROSE Lane Waddell, AZ 85355
- Type:
- Single Family
- Sq.Ft.:
- 2,138
- Status:
- Active
- Beds:
- 3
- Lot size:
- 0.15 Acres
- Year built:
- 2024
- Baths:
- 2.00
- MLS#:
- 6770479
ADDITIONAL INFORMATION
Brand new Community. This home is under construction. COMPLETION DATE OF DECEMBER 2024. Beautiful open floor plan that has 3 bedrooms, 2 bathrooms, Flex Room & a 3-car tandem garage. You won't be disappointed with the large great room, & beautiful gourmet kitchen with painted cabinets, quartz counters & stainless-steel gourmet appliances. The kitchen island opens up to the great room, perfect for entertaining. Owner's suite is located off the back of the home and has a large bath with separate tub & shower & a large walk-in closet. The guest rooms are large, & the flex room is perfect for a den, home office or playroom. This is a brand-new community, & this home will be completed by the end of the year. SELLER IS OFFERING BELOW MARKET FINANCING AND OR CLOSING COST ASSISTANCE.
$474,967
19027 W Rose Lane Waddell, AZ 85355
- Type:
- Single Family
- Sq.Ft.:
- 1,590
- Status:
- Active
- Beds:
- 3
- Lot size:
- 0.16 Acres
- Year built:
- 2024
- Baths:
- 2.00
- MLS#:
- 6770437
ADDITIONAL INFORMATION
Amazing 3 bedroom 2 bath home nearly completed. Open floorplan Extended ceramic tile (wood Plank) spacious entrance with 9 ft. ceilings included tray in foyer. Beautifully designed kitchen with Painted 42'' uppers Harbor cabinets with crown molding, stainless steel appliances, Gas range, tiled backsplash, oversized Quartz center island with single bowl undermount sink. Beautiful owners bath with walk in tiled shower, dual sinks, linen shelves included. Enjoy the outdoors with the included covered patio. All rooms are pre-wired for ceiling fans, pre-wired for pendant lights over center island. This home is ready for you in November. Take advantage of our special financing. Don't miss out on this!!!
$621,915
19016 W ROSE Lane Waddell, AZ 85355
- Type:
- Single Family
- Sq.Ft.:
- 3,159
- Status:
- Active
- Beds:
- 6
- Lot size:
- 0.15 Acres
- Year built:
- 2024
- Baths:
- 4.00
- MLS#:
- 6770159
ADDITIONAL INFORMATION
Amazing 2 story floorplan, Downstairs owners suite plus guest suite. Professionally decorated gourmet kitchen, quartz center island with stainless appliances, Wood plank tile in common areas, Quartz countertops, tiled backsplash, staggered Harbor cabinets, oversized great room and eat in kitchen, oversized laundry room. Massive loft upstairs, Jack & Jill bath. Enjoy the peaceful sunsets on your covered patio and mountain views. Plenty of room for everyone and extra space in the 3 car tandem garage. This home will be completed in December/January
$634,000
17040 W ECHO Lane Waddell, AZ 85355
- Type:
- Single Family
- Sq.Ft.:
- 2,529
- Status:
- Active
- Beds:
- 4
- Lot size:
- 0.14 Acres
- Year built:
- 2022
- Baths:
- 3.00
- MLS#:
- 6769239
ADDITIONAL INFORMATION
Don't miss this beautifully upgraded Next Gen home featuring a full 3 bed/2 bath residence and an attached guest space w/ fully equipped kitchen. full size washer and dryer, separate bedroom and full bath... and sparkling pool to top it all off! This floor plan is perfect if there is a need to house elderly parents, visiting family or friends or it can offer a great opportunity for rental income! This home is so light and bright and features an open floor plan with lots of windows and tastefully upgraded tile floors in all the right places. Both kitchens have beautiful quartz counters tops, 42'' cabinets, tile backsplash, stainless steel appliances and added open shelving. Bathrooms have quartz counter tops and showers with floor to ceiling tile. Outdoor spaces are low maintenance with paved decking, river rock and astroturf. The backyard is perfect for entertaining with a large covered patio and refreshing pool. The lighted pool and patio area create a serene evening oasis ideal for Arizona living. Northern Crossing is a gated community with walking paths and green parks for larger gatherings. All of this in a convenient location near grocery shopping, restaurants, and a hop skip and a jump away from the 303 for an easy commute.
$429,900
8876 N 185TH Drive Waddell, AZ 85355
- Type:
- Single Family
- Sq.Ft.:
- 1,613
- Status:
- Active
- Beds:
- 3
- Lot size:
- 0.14 Acres
- Year built:
- 2020
- Baths:
- 2.00
- MLS#:
- 6768288
ADDITIONAL INFORMATION
Welcome to a home that beautifully combines modern convenience with a prime location near the stunning White Tank Mountains. This energy-efficient smart home boasts an open and bright floorplan that maximizes space and functionality. Step inside to be greeted by beautiful luxury vinyl plank flooring and a neutral palette that enhances the abundant natural light flowing throughout the space. The heart of this home is the kitchen, featuring a striking granite island perfect for meal prep or casual gatherings. A stylish backsplash adds a touch of elegance, while the expansive pantry provides ample storage for all your culinary needs. Cooking enthusiasts will appreciate the sophisticated gas cooktop, and the charming breakfast nook is perfect for enjoying your morning coffee. Designed with privacy in mind, the split floorplan leads to a luxurious primary suite complete with a spacious bath and a generous walk-in closet. Step outside to your fully landscaped, private backyard oasis accentuated by block wall privacy, maintenance-free turf, and stylish pavers. Enjoy breathtaking views of the nearby White Tank Mountains from your tranquil outdoor retreat. For your pups is a natural grass dog run. Situated in a peaceful community, enjoy being just minutes away from the natural beauty and recreational opportunities of the White Tank Mountain Regional Park. With hiking, walking, and biking trails right at your doorstep, this location is perfect for outdoor enthusiasts. A nearby play area and quick access to the 303 freeway ensure convenience for family fun and daily commutes. This home is not only visually stunning but also packed with modern features including solar panels, a soft water loop, a reverse osmosis system, and updates such as newer LVP flooring, fresh paint, and new bathroom counters and fixtures, ceiling fans throughout the home, faux wood windows treatments, and new microwave and dishwasher. Make this smart investment your personal haven today, where contemporary design meets efficiency and comfort.
$1,249,000
9916 N 162ND Lane Waddell, AZ 85355
Open House:
Sunday, 11/17 11:00-2:00PM
- Type:
- Single Family
- Sq.Ft.:
- 3,601
- Status:
- Active
- Beds:
- 4
- Lot size:
- 0.8 Acres
- Year built:
- 2006
- Baths:
- 4.00
- MLS#:
- 6769374
ADDITIONAL INFORMATION
*Seller financing available* Welcome to Twelve Oaks Estates! Nestled on almost an acre of land in Waddell, this high-end custom masterpiece offers unparalleled luxury living with breathtaking mountain views and all the city conveniences close by. Interior Features: Open concept living adorned with exquisite lighting, travertine tile, and 12' ceilings. Stone accents throughout, complementing the travertine tile. Formal dining room and glass French-door enclosed office. Chef's kitchen: Expansive granite island with storage and seating. Top-of-the-line natural gas Viking stove. Custom hickory cabinetry. North wing: Two spacious bedrooms. Each with their own bathroom sinks. Shared Jack and Jill restroom. South wing: Primary bedroom with high ceilings. Sliding glass doors leading to a private outdoor oasis. Spa-like suite with a luxurious jetted tub. Expansive walk-in closet with custom cabinetry. Large laundry room with abundant storage, hickory cabinetry, wash basin, and 2nd refrigerator. Family room with 12' ceilings, gas fireplace hickory mantel, 5-channel built-in speakers, and acoustic panels. Guest casita with separate entrance: Granite counter and hickory cabinet kitchenette with refrigerator and convection microwave. Full bathroom. Sound insulated from the rest of home. Ethernet connections wired throughout the home and detached garage. Central vacuum, soft water, hardwired security system, and exterior cameras. Exterior Features: Resort-style backyard. Expansive patio with sunset views over the White Tank Mountains. Mature palms and trees provide beautiful views, shade, and privacy. Custom motorized retractable awnings providing 28'x11' of shade over pool deck. Large pool with water features for entertaining and hot summer evenings. Pre-wired for outdoor speakers. Outdoor kitchen is shaded by Sunbrella awning, complete with bar-top seating area, built-in 5-burner grill, Alfresco power burner, ice drawer, gabage, and storage drawer. Two wood fire pits and shaded built-in seating area. Artificial turf and pavers. Space for a dirt riding track or future sports court. Huge RV garage: 46' deep RV storage with 14'x14' insulated garage door. Additional 16'x9' insulated garage door. 150-amp service panel with ample 120/240v circuits both inside/out. High output lighting, ceiling fans, and exhaust fan. 3-zone mini-split air conditioning. Dedicated bathroom, shop sink, and water outlets. Parking for at least six cars. Optional high-end Rotary 2-post lift for sale. 2x6 full shear construction, R-23 insulation, and pneumatic lines plumbed throughout. 6+ inch thick, 4000psi, rebar enforced slab. Additional 200 square feet in the loft featuring wood flooring and custom butcher-block workspace. Room to park multiple additional cars/trailers on either side of RV garage and on over 3000 sqft of pavers in backyard. Attached garage at the main residence (over 1,300 square feet): Optional 2-post lift available. 50-amp welding / EV circuit. Built-in storage cabinets, sink, and epoxy floor. This no-expense spared property is perfect for all with those that appreciate luxury living, entertaining guests, outdoor living, swimming, cooking, and motorsports/mechanics. This property has it all, offering an automotive garage/car workshop, with oversized parking and large garage spaces to meet all your needs, including accommodating a mega RV. Don't miss your chance to own this exceptional property in one of Waddell's most prestigious neighborhoods!
- Type:
- Single Family
- Sq.Ft.:
- 2,052
- Status:
- Active
- Beds:
- 4
- Lot size:
- 1.83 Acres
- Year built:
- 1999
- Baths:
- 2.00
- MLS#:
- 6769266
ADDITIONAL INFORMATION
Beautiful Tuscan Villa with 4 bedrooms and 2 bathrooms in the wonderful Waddell countryside. Block walls and custom steel gates enclose this home in front of nearly 2 acres of land waiting for your horses or 4 wheel toys. Travertine floors run throughout the living room and kitchen to the bedrooms. Kitchen has been remodeled and updated cabinets and quartz counter tops. Center Island opens to the great room with eat in kitchen. The back of the home there is the Arizona Room which opens up to the sparkling clear swimming pool, decorative pavers and firepit and outdoor shower, Fruit trees, including 8 citrus (lemon. orange and lime), 1 fig tree, 2 Pakistanki mulberries, 3 palmegranite, 2 grapevines and 1 dwarf peach tree. The pasture is fenced off and there is a raised garden.
$1,100,000
7642 N 177TH Avenue Waddell, AZ 85355
- Type:
- Single Family
- Sq.Ft.:
- 2,500
- Status:
- Active
- Beds:
- 4
- Lot size:
- 2 Acres
- Year built:
- 2001
- Baths:
- 3.00
- MLS#:
- 6769258
ADDITIONAL INFORMATION
Beautifully maintained home in the highly sought after community of Clearwater Farms! This lovely home offers 4 spacious bedrooms, 3 full baths, a unique split floorplan with one of the secondary bedrooms offering an attached bath and separate entrance/exit, this home definitely lends to the possibility of multigenerational living. You will also be pleased to find a spacious primary bedroom and en suite, two additional large bedrooms, fresh interior paint, newly updated fireplace surround, oversized 3 car garage with charging station, fresh exterior paint, large covered patio, beautiful sparkling pool, fully fenced for peace of mind, lush green pastures, 2 irrigated acres, mare motel, tack room, wash rack, riding arena and round pen..... enjoy ALL OF THIS while taking in the most beautiful Arizona sunset over the White Tank Mountains. This is truly country living at it's finest...just outside the city limits!
$1,799,000
7329 N 173RD Avenue Waddell, AZ 85355
- Type:
- Single Family
- Sq.Ft.:
- 5,380
- Status:
- Active
- Beds:
- 7
- Lot size:
- 1.83 Acres
- Year built:
- 1995
- Baths:
- 5.00
- MLS#:
- 6769187
ADDITIONAL INFORMATION
Truly remarkable, multigenerational, estate! The tastefully appointed main home offers quality updates throughout. The expansive gourmet kitchen has been completely reconfigured and remodeled and offers a bright and airy eat in nook, upgraded SS appliances, large island, and custom cabinetry. This split level floorplan offers two large bedrooms, full bath, and a large family room with 1 of 2 wood burning fireplaces on the lower level. The main level offers another spacious and bright living area, also with a charming wood burning fireplace, plus additional space for an office or formal dining area. The upper level offers a very large primary retreat with fully remodeled en suite and a large balcony, plus 2 very spacious additional bedrooms and the updated guest bath. Stepping out of the main home you will be greeted with a large covered patio and play area, as well as the sparking pool and spa, completely fenced for added peace of mind. The pool area is conveniently accessed by both the main home and guest home. The beautiful, fully independent, and completely remodeled guest quarters, offers a full eat in kitchen, bath, living area, laundry, and 2 bedrooms. This is a perfect space for multigen living, home office, or even an income producing rental. As if that were not enough to intrigue even the most discriminating buyer, this unique property offers a two car garage as well as covered and gated parking for several oversized vehicles PLUS a brand new septic system, irrigated pastures, and a modest horse set up. Truly all that's missing is you, schedule a showing before it's too late!
- Type:
- Single Family
- Sq.Ft.:
- 1,818
- Status:
- Active
- Beds:
- 4
- Lot size:
- 0.15 Acres
- Year built:
- 2009
- Baths:
- 3.00
- MLS#:
- 6767086
ADDITIONAL INFORMATION
Discover your dream home! This updated residence features four spacious bedrooms, three full bathrooms, and a versatile den that is perfect for a home office or playroom. The standout feature is the private en suite, perfect for mother-in-law quarters or guests. Enjoy an open floor plan with fresh paint and new carpet in the bedrooms. In the kitchen you'll find brand-new appliances, ideal for entertaining. Step outside to a beautifully landscaped backyard, easily maintained and perfect for gatherings or relaxation. WELCOME HOME
- Type:
- Single Family
- Sq.Ft.:
- 2,166
- Status:
- Active
- Beds:
- 4
- Lot size:
- 0.21 Acres
- Year built:
- 2006
- Baths:
- 2.00
- MLS#:
- 6766365
ADDITIONAL INFORMATION
MOTIVATED SELLERS! This beautiful 4 bed, 2 bath home is located in the desirable neighborhood of Cortessa Nestled on a premium corner lot. The home features OWNED SOLAR, newer AC unit & appliances, low-care landscape, 2 car garage, RV gate, and a welcoming front porch, it's sure to be the home for you! Inside you will find a sizeable dining & living area with carpet in all the right places and warm palette throughout. Continue into the cozy family room, boasting a fireplace to keep you warm during the coming winter months. The gorgeous kitchen is comprised of wood cabinetry w/crown moulding, pantry, granite counters, backsplash, recessed & pendant lighting, and an island complete w/a breakfast bar. You'll love the primary bedroom, showcasing a walk-in closet and a full ensuite w/dual s Finally, the expansive backyard w/its covered patio is the perfect place for spending quality time w/friends & loved ones! Don't wait any longer, act now!
- Type:
- Single Family
- Sq.Ft.:
- 2,049
- Status:
- Active
- Beds:
- 4
- Lot size:
- 0.13 Acres
- Year built:
- 2024
- Baths:
- 3.00
- MLS#:
- 6765507
ADDITIONAL INFORMATION
BRAND NEW, energy-efficient home available in GATED COMMUNITY!! The Jubilee steals the show with a spacious living concept. 4 bedrooms, 3 baths and a flex space! Bedroom 4 has its own bath and walk-in closet!! This home has white cabinets with hardware, granite countertops, Travertine-look tile flooring and carpet in bedrooms. Already included are - Washer, dryer, window blinds (except slider), refrigerator, soft water loop and more!!!! Located near the Loop 303, this gated community provides easy access to the metro Phoenix area. Plus, the accredited American Leadership Academy is right next door. This gated community has something for everyone including playground, ramadas, picnic tables, BBQ Grills, and just minutes from shopping, spring training fields, and restaurants!!
- Type:
- Single Family
- Sq.Ft.:
- 2,379
- Status:
- Active
- Beds:
- 4
- Lot size:
- 0.13 Acres
- Year built:
- 2005
- Baths:
- 3.00
- MLS#:
- 6764880
ADDITIONAL INFORMATION
Welcome to this stunning home located in the highly sought-after Cortessa community, near the scenic White Tank Mountains Regional Park. This property features numerous recent updates, including brand new A/C units (2020), an updated primary shower (2022), fresh interior paint, and owned solar for energy efficiency. Enjoy a versatile floor plan with a downstairs bedroom and full bathroom, plus formal living and dining areas separate from the expansive great room/kitchen. The kitchen boasts staggered maple cabinets, island, Corian countertops, a stylish glass tile backsplash, and stainless steel appliances. Upstairs, you'll find a large loft, two additional bedrooms with walk-in closets, and a primary suite featuring a walk-in closet and ensuite bathroom. The backyard is perfect for entertaining, featuring a covered patio, fenced pool area, BBQ area, extended patio decking, and a paver walkway leading to the pool, complemented by a grassy area. Enjoy the benefits of ideal north/south exposure. This home is perfect for those seeking a blend of comfort and modern amenities in a vibrant community. Don't miss your chance to make it yours!
$399,900
9112 N 182ND Lane Waddell, AZ 85355
- Type:
- Single Family
- Sq.Ft.:
- 1,681
- Status:
- Active
- Beds:
- 3
- Lot size:
- 0.13 Acres
- Year built:
- 2012
- Baths:
- 2.00
- MLS#:
- 6765138
ADDITIONAL INFORMATION
Welcome to 9112 N 182nd Lane in the highly sought-after Cortessa Community of Waddell, AZ! This beautiful and spacious 3-bedroom, 2-bath home boasts 1,681 sq. ft. of well-maintained living space on a generous 5,520 sq. ft. lot. Nestled near the stunning White Tank Regional Park, you'll love the prime location offering scenic surroundings and easy access to outdoor activities. Step inside to find a thoughtfully designed split-room floor plan, featuring a great room perfect for entertaining and a versatile den/office space ideal for working from home. The home's newer carpet and fresh paint throughout provide a bright and modern touch, making it move-in ready! The low-maintenance front and back yards allow you to enjoy the beautiful Arizona weather without the hassle of constant upkeep.
- Type:
- Single Family
- Sq.Ft.:
- 2,149
- Status:
- Active
- Beds:
- 3
- Lot size:
- 2 Acres
- Year built:
- 2014
- Baths:
- 2.00
- MLS#:
- 6755511
ADDITIONAL INFORMATION
Newly remodeled home on a flood irrigated lot with NO HOA! So many great upgrades!! Open concept floorplan has large kitchen w/island. Split primary suite w/walk in closet & door to patio. 2 more bdr's split w/bath. Expansive patio with mountain views. This lot is a huge feature with lush mature trees & irrigated pasture. Great horse features including a 4 stall mare motel, auto waterers, 60 ft round pen, shed + lush irrigated grass pasture. Other great features including completely fenced property w/automatic gate, recently painted interior, newer flooring and a newer coated roof.
- Type:
- Single Family
- Sq.Ft.:
- 2,052
- Status:
- Active
- Beds:
- 3
- Lot size:
- 0.15 Acres
- Year built:
- 2024
- Baths:
- 3.00
- MLS#:
- 6764064
ADDITIONAL INFORMATION
- Type:
- Single Family
- Sq.Ft.:
- 2,788
- Status:
- Active
- Beds:
- 4
- Lot size:
- 0.12 Acres
- Year built:
- 2022
- Baths:
- 3.00
- MLS#:
- 6763393
ADDITIONAL INFORMATION
This better-than-new 4-bedroom + Den, 3-bathroom home is nestled in a peaceful community with no homes behind, offering ample privacy. Conveniently located near shopping, dining, and entertainment, you'll have everything you need just minutes away. Whether you're looking for a primary residence or an income generating property, this home is perfect - currently operating as an established Airbnb. It features a family room and upstairs loft, highlighted by fresh interior paint, soft carpet and wood-look tile flooring. The oversized primary bedroom on the main floor has an oversized ensuite bathroom with double sinks and a walk-in shower. The kitchen offers a pantry, granite countertops, a kitchen island and an eat-in dining area. The exterior features a covered patio and lush real grass!
$1,475,000
6918 N 178TH Lane Waddell, AZ 85355
- Type:
- Single Family
- Sq.Ft.:
- 3,834
- Status:
- Active
- Beds:
- 4
- Lot size:
- 1 Acres
- Year built:
- 2024
- Baths:
- 4.00
- MLS#:
- 6762928
ADDITIONAL INFORMATION
Brand new home full of custom finishes throughout. Situated on an acre lot with access to flood irrigation in the backyard. NO HOA. Fully landscaped front yard with oversized driveway and plenty of room for all your needs. You do not want to miss this one!
$476,976
19045 W ROSE Lane Waddell, AZ 85355
- Type:
- Single Family
- Sq.Ft.:
- 1,889
- Status:
- Active
- Beds:
- 3
- Lot size:
- 0.16 Acres
- Year built:
- 2024
- Baths:
- 2.00
- MLS#:
- 6762339
ADDITIONAL INFORMATION
Brand new Community. MOVE IN READY. Oversized homesite. Beautiful open floor plan that has 3 bedrooms, 2 bathrooms, Flex Room & a 3-car tandem garage. You won't be disappointed with the large great room, & beautiful kitchen with upgraded staggered cabinets, quartz counters & stainless-steel gourmet appliances. The kitchen island is MASSIVE and overlooks the great room, perfect for entertaining. Owner's suite is located off the back of the home with a walk in shower dual sinks & walk-in closet. The secondary bedrooms are large, spacious flex room is perfect for a den, home office or playroom. This is a brand-new community, this home is move in ready. SELLER IS offering fantastic incentives for financing or rate buy downs.
- Type:
- Single Family
- Sq.Ft.:
- 4,596
- Status:
- Active
- Beds:
- 5
- Lot size:
- 0.19 Acres
- Year built:
- 2007
- Baths:
- 3.00
- MLS#:
- 6761081
ADDITIONAL INFORMATION
A dream home in the desirable Cortessa Community. Freshly painted inside and out. Fully modern kitchen with upgraded cabinets and granite counters. Plantation shutters throughout, all new ceiling fans and lighting fixtures. New flooring entire downstairs. Two new air conditioners and a new hot water heater. Four bedrooms upstairs with a Media room and a separate game room (Media room can be used as a 6th bedroom). Downstairs, has a full In-Law or guest suite with attached kitchenette and bathroom. New flooring throughout most of the home. Backyard oasis with a large in-ground swimming pool and an above ground spa. A weather and sun protected newly installed Pergola with lighting and fan. Pool security fence available. Home is move in ready.
$435,000
18265 W EVA Street Waddell, AZ 85355
- Type:
- Single Family
- Sq.Ft.:
- 2,438
- Status:
- Active
- Beds:
- 3
- Lot size:
- 0.13 Acres
- Year built:
- 2005
- Baths:
- 3.00
- MLS#:
- 6760601
ADDITIONAL INFORMATION
This grand home located in Cortessa offers 3 bedrooms, 3bath +den. Den can be converted to 4th bedroom with own bath on lower level. It features upgraded elevation with stone accents and a large 2 car garage. the home Bost with new paint and tile flooring throughout prewired for surround sound, plantation shutters. and cozy family room with a fireplace. If you love to cook, you will definitely enjoy the kitchen with SS appliance gas oven/cooktop stove a huge Walkin pantry. Upstairs you will find a loft with slider to a large patio with views of the mountains and beautiful Arizona sunsets. Master offers separate shower and tub it too has a slider to the patio. Down the hall we have two extra bedrooms with their own bathroom. Large back yard for entertainment and room for a pool
$500,000
18359 W Eva Street Waddell, AZ 85355
- Type:
- Single Family
- Sq.Ft.:
- 2,689
- Status:
- Active
- Beds:
- 6
- Lot size:
- 0.13 Acres
- Year built:
- 2007
- Baths:
- 3.00
- MLS#:
- 6760519
ADDITIONAL INFORMATION
Original owner. one is almost complete redone and upgraded. Walk into a large spacious Living room A great room area which includes Dining area , Family room and kitchen. Also a mother in law suite or a master bedroom downstairs. Upstairs 5 bedrooms including a master bedroom and bath. a large RV area with double gates to store all your toys. a relaxing back yard with pavers and green turf. also a fire pit .
- Type:
- Single Family
- Sq.Ft.:
- 1,258
- Status:
- Active
- Beds:
- 3
- Lot size:
- 0.14 Acres
- Year built:
- 2024
- Baths:
- 2.00
- MLS#:
- 6759808
ADDITIONAL INFORMATION
Single Story, 2-Car Garage, 3 BR, 2 Bath, 36'' Derby Cotton Cabinets, Simply Grey Quartz Countertops, Under Cabinet LED Kitchen Lighting, Soft Close Doors & Drawers, 6 x 24 Medium Gray Tile Flooring, Silver Screen Carpeting, Faded Grey Interior Paint, SS Gas Range Slide-In Appliance Package, Holiday Wiring Pkg, Laundry Room Cabinets, Soft Water & RO Pre-Plumb, EV/Hybrid prewire at Garage, Gas Stub for future BBQ
- Type:
- Single Family
- Sq.Ft.:
- 1,576
- Status:
- Active
- Beds:
- 3
- Lot size:
- 0.14 Acres
- Year built:
- 2024
- Baths:
- 2.00
- MLS#:
- 6759805
ADDITIONAL INFORMATION
Single Story, 2-Car Garage, 3 BR, Den w/Double Doors and Tile, 2 Bath, 36'' McGrath Shale Cabinets, Simply White Quartz Countertops with Waterfall Edge, Under Cabinet LED Kitchen Lighting, Subway White Beveled Backsplash, Soft Close Doors & Drawers, 6 x 24 Medium Gray Tile Flooring, Silver Screen Carpeting, Faded Grey Interior Paint, SS Gas Range Double Oven Slide-In Appliance Package, Holiday Wiring Pkg, Laundry Room Cabinets, Soft Water & RO Pre-Plumb, EV/Hybrid prewire at Garage, Gas Stub for future BBQ
- Type:
- Single Family
- Sq.Ft.:
- 2,028
- Status:
- Active
- Beds:
- 4
- Lot size:
- 0.14 Acres
- Year built:
- 2024
- Baths:
- 3.00
- MLS#:
- 6759802
ADDITIONAL INFORMATION
Single Story, 2-Car Garage, 4 BR, 3 Bath, 36'' Derby Cotton Cabinets, Bengal White Granite Countertops with Waterfall Edge, Under Cabinet LED Kitchen Lighting, Subway White Beveled Backsplash, Soft Close Doors & Drawers, 6 x 24 Light Gray Tile Flooring, Charter Oaks Celtic Carpeting, Foggy Day Interior Paint, SS Gas Range Double Oven Slide-In Appliance Package, Holiday Wiring Pkg, Laundry Room Cabinets w/Sink, Soft Water & RO Pre-Plumb, EV/Hybrid prewire at Garage, Gas Stub for future BBQ

Information deemed reliable but not guaranteed. Copyright 2024 Arizona Regional Multiple Listing Service, Inc. All rights reserved. The ARMLS logo indicates a property listed by a real estate brokerage other than this broker. All information should be verified by the recipient and none is guaranteed as accurate by ARMLS.
Waddell Real Estate
The median home value in Waddell, AZ is $544,975. This is higher than the county median home value of $456,600. The national median home value is $338,100. The average price of homes sold in Waddell, AZ is $544,975. Approximately 90.58% of Waddell homes are owned, compared to 6.59% rented, while 2.83% are vacant. Waddell real estate listings include condos, townhomes, and single family homes for sale. Commercial properties are also available. If you see a property you’re interested in, contact a Waddell real estate agent to arrange a tour today!
Waddell, Arizona has a population of 11,369. Waddell is more family-centric than the surrounding county with 39.11% of the households containing married families with children. The county average for households married with children is 31.17%.
The median household income in Waddell, Arizona is $100,586. The median household income for the surrounding county is $72,944 compared to the national median of $69,021. The median age of people living in Waddell is 36.8 years.
Waddell Weather
The average high temperature in July is 106.5 degrees, with an average low temperature in January of 40.7 degrees. The average rainfall is approximately 9.1 inches per year, with 0.1 inches of snow per year.
