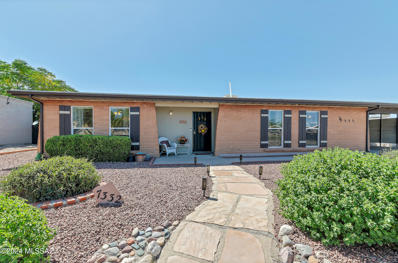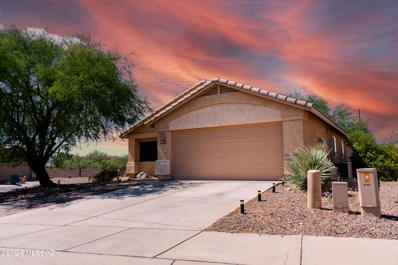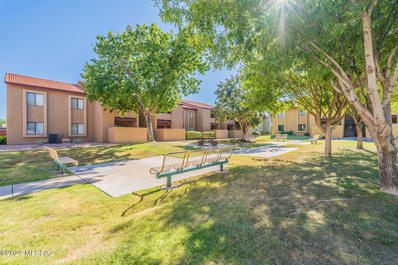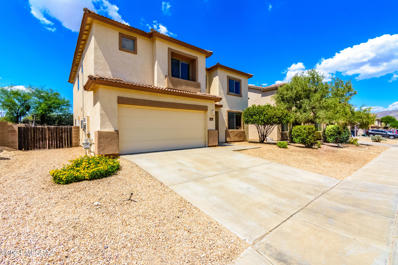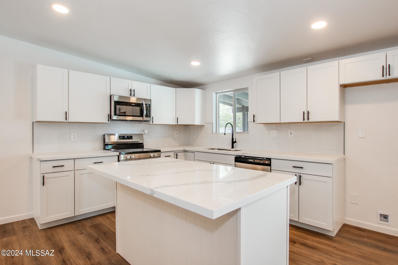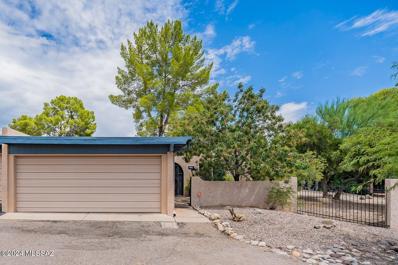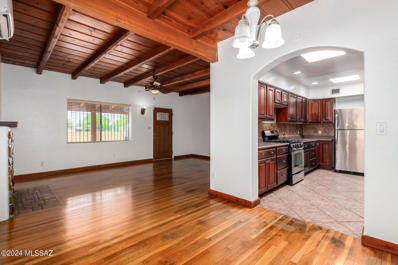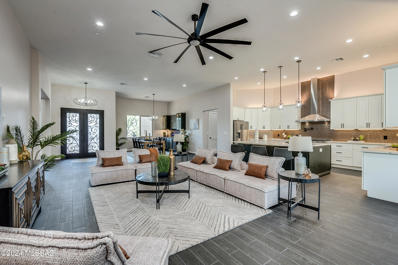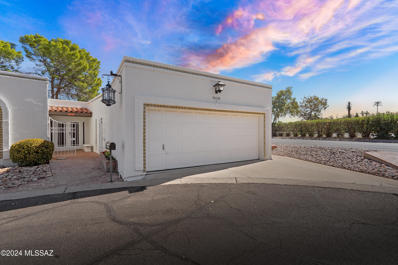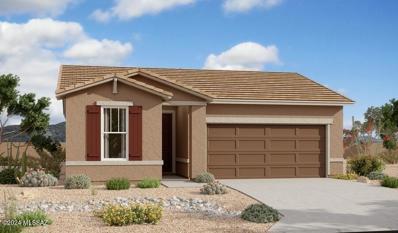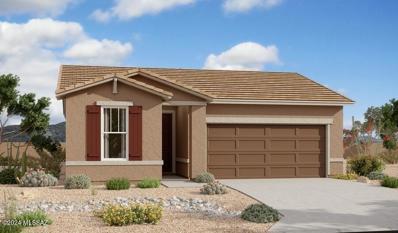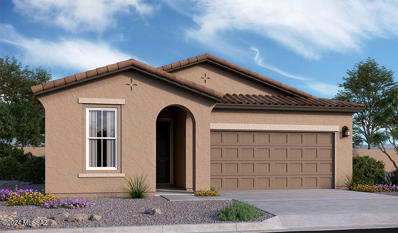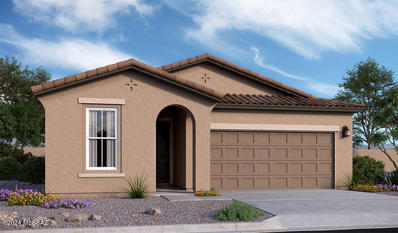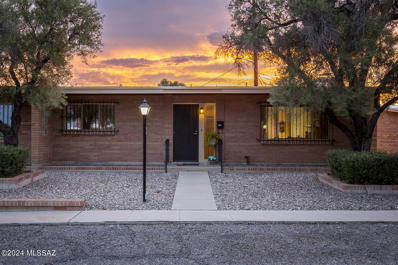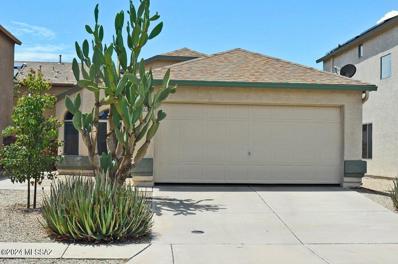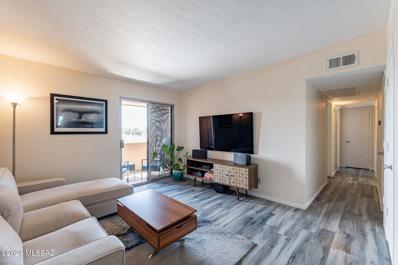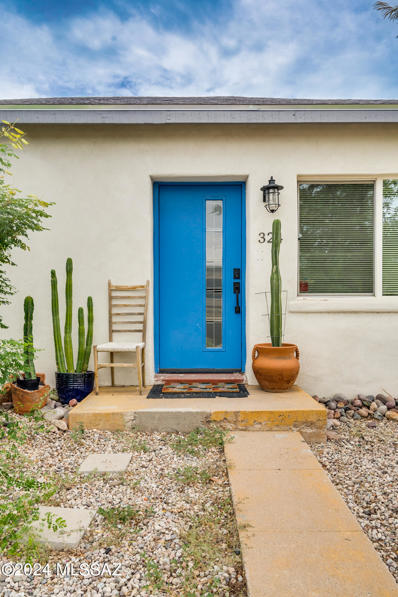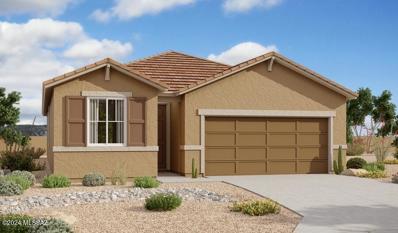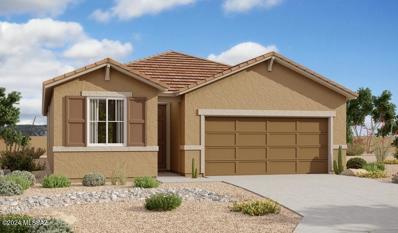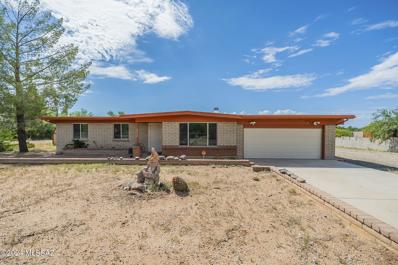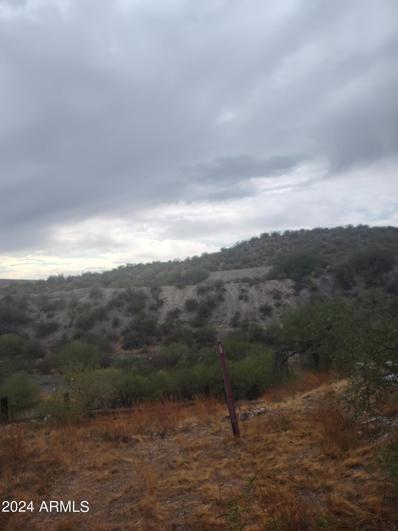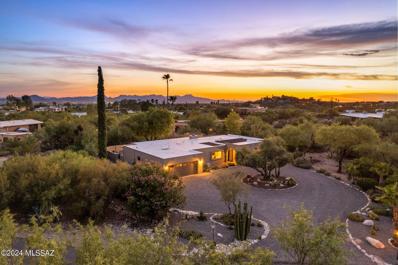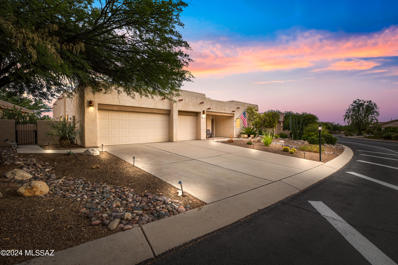Tucson AZ Homes for Rent
- Type:
- Single Family
- Sq.Ft.:
- 1,612
- Status:
- Active
- Beds:
- 3
- Lot size:
- 0.19 Acres
- Year built:
- 1972
- Baths:
- 2.00
- MLS#:
- 22421394
- Subdivision:
- Valley View East NO. 5 (1-344)
ADDITIONAL INFORMATION
Lovely Eastside Oasis boasts a newly painted exterior and brand-new HVAC! Located in a charming community, this beautifully updated 3-bedroom, 2-bathroom gem offers the perfect blend of comfort and style. Step inside a light-filled open concept living space, featuring a cozy wood fireplace. The heart of the home is the stunning kitchen, equipped with granite countertops & sleek stainless-steel appliances. Two extra bedrooms provide ample space for your loved ones, home office or den. Slide open the glass doors to your backyard paradise, where a sparkling pool and covered patio await! Extra highlights: upgraded fixtures throughout, two-car carport, storage area & a home warranty for peace of mind. Modern elegance combined with outdoor living; your dream home is just a key turn away!
- Type:
- Single Family
- Sq.Ft.:
- 1,660
- Status:
- Active
- Beds:
- 3
- Lot size:
- 0.18 Acres
- Year built:
- 2004
- Baths:
- 2.00
- MLS#:
- 22421463
- Subdivision:
- Countryside Ridge (1-93)
ADDITIONAL INFORMATION
Great family home on a corner lot in terrific NW neighborhood. 3 bedrooms 2 baths with family room/kitchen/dining area. Open concept floor plan includes vaulted ceilings, great natural light and ceramic tile floors throughout main areas. Kitchen with Stainless steel appliances, new electric range, sit up breakfast bar and solar tube in kitchen and breakfast nook. Spacious primary bedroom and bath with solar tube, walk-in closet and separate garden tub and shower with new glass enclosure. Terrific backyard with extended paver patio with views of the mountains. Community includes neighborhood park. Home is move-in ready and waiting for a new family.
- Type:
- Condo
- Sq.Ft.:
- 868
- Status:
- Active
- Beds:
- 2
- Lot size:
- 0.01 Acres
- Year built:
- 1985
- Baths:
- 2.00
- MLS#:
- 22422902
- Subdivision:
- Woodland Place Condominiums (101-152, 201-252)
ADDITIONAL INFORMATION
This appealing two-bedroom, two-bathroom condominium/townhouse offers approximately 868 square feet of living space. The open concept layout features a spacious living room with ample natural light. The kitchen includes modern appliances and ample counter space. Both bedrooms are of generous size, with the primary bedroom offering an en-suite bathroom and walk-in closet. This well-maintained property provides a comfortable and convenient living experience.
- Type:
- Single Family
- Sq.Ft.:
- 2,300
- Status:
- Active
- Beds:
- 4
- Lot size:
- 0.26 Acres
- Year built:
- 1956
- Baths:
- 3.00
- MLS#:
- 22421444
- Subdivision:
- Palo Verde Addition
ADDITIONAL INFORMATION
Discover this fully renovated 4 bedroom, 3 bathroom just 6 minutes from the University of Arizona. Boasting spacious rooms throughout, the home features a custom kitchen with high-end cabinetry, stainless steel appliances, and recessed lighting. The custom bathrooms offering modern luxury and comfort have been fully renovated. With two primary suites, it offers flexible living options to suit your needs. The expansive buildable lot is large enough to accommodate a guest home of up to 1,000 square feet. Don't miss out on this unique opportunity in a prime location.
- Type:
- Single Family
- Sq.Ft.:
- 2,422
- Status:
- Active
- Beds:
- 4
- Lot size:
- 0.17 Acres
- Year built:
- 2005
- Baths:
- 4.00
- MLS#:
- 22421488
- Subdivision:
- Spanish Trails Estates (1-119)
ADDITIONAL INFORMATION
REDUCED $30,000! UNBELIEVABLE PRICE! THIS HOME SITS AT THE BASE OF THE RINCON MTNS. PRIME LOCATION OFFERS EZ COMMUTE VIA OLD SPANISH TRL & VALENCIA RD. AMAZING MTN VIEWS, 4 BDRM, 3 1/2 BA, +LARGE LOFT + GREAT RM + FLEX RM THAT WOULD MAKE GREAT HOME OFFICE OR FORMAL DINING RM. CERAMIC TILE THROUGHOUT THE FIRST FLOOR & WET AREAS. UPSTAIRS LAUNDRY, LARGE KITCHEN W/TONS OF STORAGE. TANDEM 3 CAR GARAGE, NICE SIZE BACKYARD W/FENCED POOL AREA & COVERED PATIO. ZONED AC W/ONE NEWER AC WITHIN THE LAST 5 YRS. THIS HOME IS PRICED WELL BELOW MARKET TO REFLECT ITS NEED FOR CARPET/ PAINT/TLC. GET ALL YOUR MUST HAVES AND BUILD SOME SWEAT EQUITY!
- Type:
- Single Family
- Sq.Ft.:
- 2,220
- Status:
- Active
- Beds:
- 4
- Lot size:
- 0.21 Acres
- Year built:
- 1966
- Baths:
- 3.00
- MLS#:
- 22421490
- Subdivision:
- Centennial Park NO. 3 (1-155)
ADDITIONAL INFORMATION
New Listing Alert! Outstanding single family home with 4 bedrooms and an office. Spacious living area including family room and sunken living room with soothing fireplace. Sparkling pool outback with extended covered patio. A must see!
$420,000
4764 N Via Entrada Tucson, AZ 85718
- Type:
- Townhouse
- Sq.Ft.:
- 1,657
- Status:
- Active
- Beds:
- 3
- Lot size:
- 0.08 Acres
- Year built:
- 1972
- Baths:
- 2.00
- MLS#:
- 22421447
- Subdivision:
- Catalina Foothills Estates NO. 7
ADDITIONAL INFORMATION
Nicely updated Catalina Foothills Townhome. This beautiful townhome offers 3 generous Bedrooms and 2 Bathrooms plus a large fully screened Arizona Room. Delightful front courtyard. End unit bordering common area. Chef's kitchen with abundant cabinetry, granite countertops and stainless-steel appliances. Spacious dining area and living room with beehive fireplace. Laminate flooring throughout. 2-car garage. Plenty of extra storage. Immaculate & completely move-in-ready. Located within the desirable community of Calle Lampara Townhouses. This charming community features a tranquil common area with lush grass, mature trees & a sparkling community pool. Ideal location convenient to restaurants and shopping & the Loop. New HVAC installed 2024
$290,000
25 E Mohave Road Tucson, AZ 85705
- Type:
- Single Family
- Sq.Ft.:
- 1,386
- Status:
- Active
- Beds:
- 3
- Lot size:
- 0.18 Acres
- Year built:
- 1941
- Baths:
- 2.00
- MLS#:
- 22421446
- Subdivision:
- Sawtelle Place
ADDITIONAL INFORMATION
This fully enclosed property on a corner lot in central Tucson has a rustic-inspired interior that boasts exposed beams, freshly painted walls, hardwood flooring, ceramic tile, graceful archways, and a cozy fireplace. No carpet. The spotless kitchen features stainless steel appliances, ample counter space, a stylish tile backsplash, cherry wood cabinetry, recessed lighting, and a skylight that fills the space with natural light. The home includes three well-sized bedrooms, with the primary bedroom offering a private bathroom and a walk-in closet. This home is move-in ready and is solar equipped. Come see it and make an offer today.
- Type:
- Single Family
- Sq.Ft.:
- 3,041
- Status:
- Active
- Beds:
- 4
- Lot size:
- 0.48 Acres
- Year built:
- 2024
- Baths:
- 4.00
- MLS#:
- 22421441
- Subdivision:
- El Rancho Merlita (1-16)
ADDITIONAL INFORMATION
''El Rancho Merlita''~A Quaint Gated Subdivision w/16 Lots nestled in Lush Mesquite Groves. A Community created w/the Idea of each Home having its Own Unique ''Flavor''. This 2024 Custom Built Home is no exception. Exterior is Warm & Inviting Blending Seamlessly w/the Beauty of the Tucson Desert. Located at the end of a cul-de-sac, .48 Acres w/Landscaped Front Yard & Irrigation. Beautiful Brick Paved Driveway & Walkway, Lead to Large Court Yard. The Fountain is a Peaceful Greeting as you approach the Sensational Grand 8' Iron Double Entry Doors. WELCOME HOME~Stunning 3041 sqft, 4 Bed/3 Bath + Powder Room. Open Style Living at it's Finest. Expansive Great Room w/Wood Burning Gas Fireplace is the Hub connecting Dining Area, Wet Bar, & Gourmet Style Kitchen. Wet Bar complete w/Wine Fridge->
- Type:
- Townhouse
- Sq.Ft.:
- 2,185
- Status:
- Active
- Beds:
- 2
- Lot size:
- 0.16 Acres
- Year built:
- 1972
- Baths:
- 3.00
- MLS#:
- 22421423
- Subdivision:
- Dorado Country Club Estates NO. I
ADDITIONAL INFORMATION
Premier corner lot on the golf course of the highly desirable Dorado Country Club Estates. Come and see this beautiful townhome boasting an open floor plan, sliding glass doors from Living Room, Kitchen & Master Bedroom to spacious patio with impressive golf course and mountain view to the North & East side of home! Primary BR features walk-in closet & private bathroom w/dual sinks. Updated appliances in the kitchen with plenty of counter space. Mature trees and landscaping throughout the cul-de-sac and neighborhood. Designated covered golf cart parking spot with private entrance to course on SE side of home with storage shed. Steps away from one of the neighborhood pools. Come for the large floorplan and premium lot, and stay for the impressive patio view!
- Type:
- Single Family
- Sq.Ft.:
- 1,810
- Status:
- Active
- Beds:
- 4
- Lot size:
- 0.16 Acres
- Year built:
- 2024
- Baths:
- 2.00
- MLS#:
- 22421422
- Subdivision:
- Star Valley Block 4 (1-572)
ADDITIONAL INFORMATION
With its blend of elegance and ease, the Larimar floor plan is the perfect choice for entertaining. The heart of this home is the inviting great room, which opens up into a kitchen with a center island. Spend sunny days enjoying the adjacent covered patio--also a fantastic spot for after-dinner conversation! The spacious owner's bedroom showcases an attached bathroom, as well as a walk-in closet. This home also boasts stainless steel appliances, 42'' upper cabinets and quartz countertops throughout.
- Type:
- Single Family
- Sq.Ft.:
- 1,810
- Status:
- Active
- Beds:
- 3
- Lot size:
- 0.16 Acres
- Year built:
- 2024
- Baths:
- 3.00
- MLS#:
- 22421418
- Subdivision:
- Star Valley Block 4 (1-572)
ADDITIONAL INFORMATION
With its blend of elegance and ease, the Larimar floor plan is the perfect choice for entertaining. The heart of this home is the inviting great room, which opens up into a kitchen with a center island. Spend sunny days enjoying the adjacent covered patio--also a fantastic spot for after-dinner conversation! The spacious owner's bedroom showcases an attached bathroom, as well as a walk-in closet. This home also boasts 2 secondary bedrooms, a private study, stainless steel appliances, 42'' upper cabinets and quartz countertops throughout.
- Type:
- Single Family
- Sq.Ft.:
- 1,810
- Status:
- Active
- Beds:
- 4
- Lot size:
- 0.16 Acres
- Year built:
- 2024
- Baths:
- 3.00
- MLS#:
- 22421416
- Subdivision:
- Star Valley Block 4 (1-572)
ADDITIONAL INFORMATION
With its blend of elegance and ease, the Larimar floor plan is the perfect choice for entertaining. The heart of this home is the inviting great room, which opens up into a kitchen with a center island. Spend sunny days enjoying the adjacent covered patio--also a fantastic spot for after-dinner conversation! The spacious owner's bedroom showcases an attached bathroom, as well as a walk-in closet. This home also boasts stainless steel appliances, 42'' upper cabinets and quartz countertops throughout.
- Type:
- Single Family
- Sq.Ft.:
- 1,810
- Status:
- Active
- Beds:
- 4
- Lot size:
- 0.16 Acres
- Year built:
- 2024
- Baths:
- 2.00
- MLS#:
- 22421413
- Subdivision:
- Star Valley Block 4 (1-572)
ADDITIONAL INFORMATION
With its blend of elegance and ease, the Larimar floor plan is the perfect choice for entertaining. The heart of this home is the inviting great room, which opens up into a kitchen with a center island. Spend sunny days enjoying the adjacent covered patio--also a fantastic spot for after-dinner conversation! The spacious owner's bedroom showcases an attached bathroom, as well as a walk-in closet. This home also boasts stainless steel appliances, 42'' upper cabinets and quartz countertops throughout.
- Type:
- Single Family
- Sq.Ft.:
- 1,841
- Status:
- Active
- Beds:
- 4
- Lot size:
- 0.16 Acres
- Year built:
- 1997
- Baths:
- 2.00
- MLS#:
- 22421411
- Subdivision:
- N/A
ADDITIONAL INFORMATION
This charming 4-bedroom, 2-bath ranch-style stucco home is perfect for families or first-time buyers. The open floor plan features a spacious living area filled with natural light, seamlessly connecting to a kitchen with ample counter space. The master suite includes a private bath for added comfort. Outside, the 3-car garage offers plenty of storage, and the backyard is ideal for relaxation or play. Located in a peaceful neighborhood close to schools and parks, this home combines comfort, convenience, and style in one inviting package. New Roof 8-9-2021
$210,000
1916 W Anklam Road Tucson, AZ 85745
- Type:
- Condo
- Sq.Ft.:
- 1,080
- Status:
- Active
- Beds:
- 2
- Lot size:
- 0.03 Acres
- Year built:
- 1964
- Baths:
- 1.00
- MLS#:
- 22421376
- Subdivision:
- Westwood Hills Condos
ADDITIONAL INFORMATION
West side Mid-century condo in a quiet, well-maintained 55+ community of 27 individually owned condos from the mid-1960s across the street from Tumamoc Hill. Single-story charming brick home with ample guest parking and dedicated one-car garage space with storage. Bright and airy living/dining room with vaulted ceiling. Two spacious bedrooms with walk-in closets. Private patio and yard surrounded by a brick wall. All conveniently located near a variety of amenities. Residents have easy access to Pima Community College West, Mercado, Downtown Tucson, the University of Arizona, Interstate 10, shopping centers, restaurants, and various services. The homeowners association (HOA) covers several essentials, including water, sewer, trash, roof maintenance, fascia, an exterior
- Type:
- Single Family
- Sq.Ft.:
- 1,284
- Status:
- Active
- Beds:
- 3
- Lot size:
- 0.1 Acres
- Year built:
- 2007
- Baths:
- 2.00
- MLS#:
- 22421375
- Subdivision:
- Desert Stone (1-260)
ADDITIONAL INFORMATION
Fantastic 3-bedroom home in the Vail School district boasts a large kitchen and a spacious layout. The kitchen offers ample cabinet and counter space, island seating, and a large pantry. High vaulted ceilings and a thoughtful layout give this home a good flow and spacious feel. Laminate flooring on bedrooms and living room, tile on bathrooms & Kitchen. Featuring a newer roof, new rain gutter, newer AC, Solar Panels gets your utility bill very low each month, and water softener installed for the house. Newer appliances, newly remodeled bathrooms and Countertops. Two car garage, and perfectly sized backyard , The community offers a park with a basketball court and Ramada for friends and family to gather. Easy access to I10 to get you to DMAFB, UA, Raytheon East . Don't miss out!''
- Type:
- Condo
- Sq.Ft.:
- 858
- Status:
- Active
- Beds:
- 3
- Lot size:
- 0.02 Acres
- Year built:
- 1984
- Baths:
- 2.00
- MLS#:
- 22421180
- Subdivision:
- Casa Club Condominium
ADDITIONAL INFORMATION
**3-Bed, 2-Bath Condo with City Views in Central Tucson**This centrally located condo features city views and recent upgrades, including a new air conditioner (installed May 2023), vinyl flooring, baseboards, and fresh carpet in the bedrooms. The interior has been recently painted, and the kitchen is equipped with new appliances (fridge, microwave, dishwasher) and light fixtures. The dining area boasts an upgraded ceiling fan, and the bathrooms have upgraded faucets. Additional highlights include a security door and a water heater installed in 2020.
$320,000
324 E 24th Street Tucson, AZ 85713
- Type:
- Single Family
- Sq.Ft.:
- 1,085
- Status:
- Active
- Beds:
- 2
- Lot size:
- 0.17 Acres
- Year built:
- 1940
- Baths:
- 2.00
- MLS#:
- 22421324
- Subdivision:
- South Park Addition
ADDITIONAL INFORMATION
This a turn key home in the ever changing Santa Rita Park area. This home was completely redone in 2019 down to the bones: new plumbing, roof, electrical, HVAC, appliances, hot water heater, and all the finishes. The home is an authentic mud adobe home with modern amenities and exterior stucco. The primary offers laundry closet, oversized walk-in rain shower, double vanity, and closet. The eat-in kitchen is bright and open, with stainless appliances and quartz cabinets. Enjoy the private fenced in yard that has been sectioned off ready to build an ADU. Walk to American Eat Co. and downtown Tucson. Close to freeway, schools in this growing Tucson community. Currently leased for $1500/mo.
- Type:
- Single Family
- Sq.Ft.:
- 1,590
- Status:
- Active
- Beds:
- 3
- Lot size:
- 0.16 Acres
- Year built:
- 2024
- Baths:
- 2.00
- MLS#:
- 22421320
- Subdivision:
- Star Valley Block 4 (1-572)
ADDITIONAL INFORMATION
At the heart of the ranch-style Peridot plan is an inviting kitchen with a quartz center island, walk-in pantry and breakfast nook overlooking a spacious great room with an adjacent covered patio. three generous bedrooms, including a beautiful owner's suite with a private bath and oversized walk-in closet, offer plenty of space for rest and relaxation. Other notable features include a central laundry and a 2-car garage.
- Type:
- Single Family
- Sq.Ft.:
- 1,590
- Status:
- Active
- Beds:
- 3
- Lot size:
- 0.16 Acres
- Year built:
- 2024
- Baths:
- 2.00
- MLS#:
- 22421319
- Subdivision:
- Star Valley Block 4 (1-572)
ADDITIONAL INFORMATION
At the heart of the ranch-style Peridot plan is an inviting kitchen with a quartz center island, walk-in pantry and breakfast nook overlooking a spacious great room with an adjacent covered patio. three generous bedrooms, including a beautiful owner's suite with a private bath and oversized walk-in closet, offer plenty of space for rest and relaxation. Other notable features include a central laundry and a 2-car garage.
- Type:
- Single Family
- Sq.Ft.:
- 1,366
- Status:
- Active
- Beds:
- 4
- Lot size:
- 0.79 Acres
- Year built:
- 1977
- Baths:
- 2.00
- MLS#:
- 22421283
- Subdivision:
- Rancho Del Este (188-226)
ADDITIONAL INFORMATION
Welcome to this beautifully renovated property in Rancho Del Este! This gem sits on a sprawling .79-acre cul-de-sac lot, offering you plenty of space and loads of privacy. With 4 spacious bedrooms and 2 modern bathrooms, this home is perfect for both comfort and functionality. Enjoy the brand-new ceramic tile throughout living areas plus new carpet in the bedrooms, adding a fresh and contemporary touch to every room. The kitchen has new stainless steal appliances, quartz countertops with ample counter space, new cabinets and a beautiful backsplash. Large living room has picture window, letting in the warm natural lighting, and has wood burning fireplace. The new HVAC, new roof and new water heater ensure efficiency and reliability for years to come! The enclosed Arizona room has
- Type:
- Land
- Sq.Ft.:
- n/a
- Status:
- Active
- Beds:
- n/a
- Lot size:
- 1.24 Acres
- Baths:
- MLS#:
- 6750148
ADDITIONAL INFORMATION
These two lots are being sold as one! So come build your dream house and please include the additional parcel 301-68-1140.
- Type:
- Single Family
- Sq.Ft.:
- 2,374
- Status:
- Active
- Beds:
- 3
- Lot size:
- 0.88 Acres
- Year built:
- 1972
- Baths:
- 3.00
- MLS#:
- 22421362
- Subdivision:
- Skyline Bel Air Estates (1-153)
ADDITIONAL INFORMATION
Gorgeous Skyline Bel Air Ranch Home with Mountain Views from Almost Every Window!This stunningly remodeled residence boasts wonderful curb appeal and is situated on a beautifully landscaped premium lot. Designed and finished with meticulous attention to detail, this modern and luxurious home offers a split floor plan centered around a showpiece kitchen that opens to a family room featuring a custom stacked stone fireplace. Additionally, the home features both a spacious living room and a formal dining room, perfect for gatherings and entertaining.The home includes an expansive primary suite, as well as a second primary suite, each with its own bathroom, offering comfort and privacy.
- Type:
- Single Family
- Sq.Ft.:
- 2,398
- Status:
- Active
- Beds:
- 3
- Lot size:
- 0.23 Acres
- Year built:
- 1998
- Baths:
- 3.00
- MLS#:
- 22421357
- Subdivision:
- Canada Hills - Villages 21 & 22 (1-63)
ADDITIONAL INFORMATION
Welcome to your desert oasis. This home is a perfect blend of luxury and comfort. The backyard features uninterrupted mountain views, a firepit with built in benches, a resort style pool and spa with a pebble-tec lagoon and rock waterfall. The patio is perfect for entertaining and is completed with a built in BBQ grill. The primary suite has patio access, granite countertops and a generous walk in closet. The updated kitchen has stainless steel appliances, a large granite island, large pantry, gas range stove, roll outs and more! The 3 car garage gives ample space for storage as well as covered parking, it also has built in shelving. Do not miss out on this stunning home, give me a call today!
 |
| The data relating to real estate listings on this website comes in part from the Internet Data Exchange (IDX) program of Multiple Listing Service of Southern Arizona. IDX information is provided exclusively for consumers' personal, non-commercial use and may not be used for any purpose other than to identify prospective properties consumers may be interested in purchasing. Listings provided by brokerages other than Xome Inc. are identified with the MLSSAZ IDX Logo. All Information Is Deemed Reliable But Is Not Guaranteed Accurate. Listing information Copyright 2024 MLS of Southern Arizona. All Rights Reserved. |

Information deemed reliable but not guaranteed. Copyright 2024 Arizona Regional Multiple Listing Service, Inc. All rights reserved. The ARMLS logo indicates a property listed by a real estate brokerage other than this broker. All information should be verified by the recipient and none is guaranteed as accurate by ARMLS.
Tucson Real Estate
The median home value in Tucson, AZ is $350,000. This is higher than the county median home value of $314,100. The national median home value is $338,100. The average price of homes sold in Tucson, AZ is $350,000. Approximately 46.32% of Tucson homes are owned, compared to 43.89% rented, while 9.79% are vacant. Tucson real estate listings include condos, townhomes, and single family homes for sale. Commercial properties are also available. If you see a property you’re interested in, contact a Tucson real estate agent to arrange a tour today!
Tucson, Arizona has a population of 538,167. Tucson is more family-centric than the surrounding county with 26.95% of the households containing married families with children. The county average for households married with children is 26.65%.
The median household income in Tucson, Arizona is $48,058. The median household income for the surrounding county is $59,215 compared to the national median of $69,021. The median age of people living in Tucson is 34.2 years.
Tucson Weather
The average high temperature in July is 100.2 degrees, with an average low temperature in January of 38.7 degrees. The average rainfall is approximately 12.3 inches per year, with 0.4 inches of snow per year.
