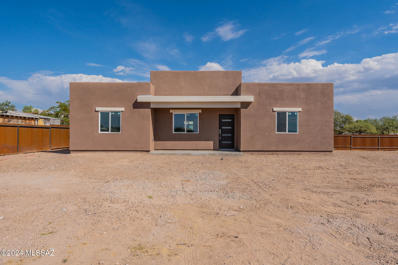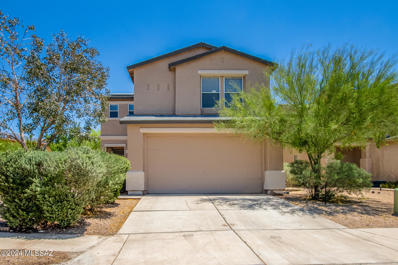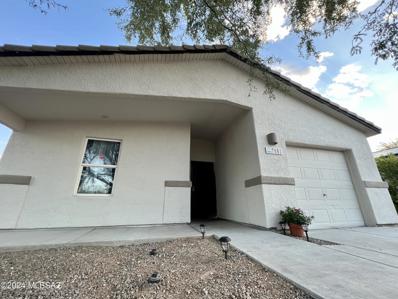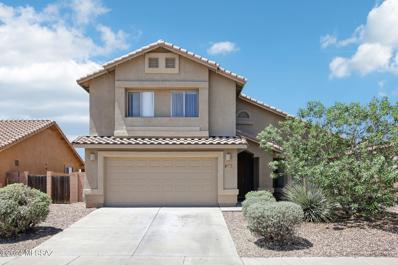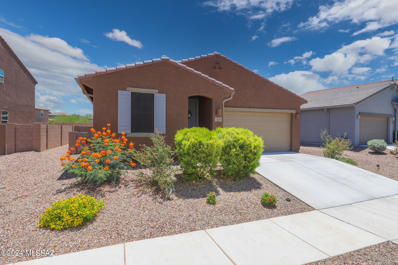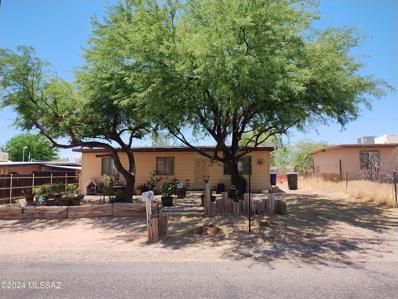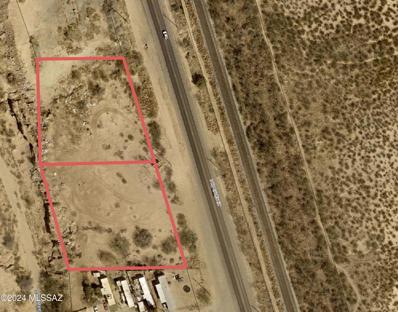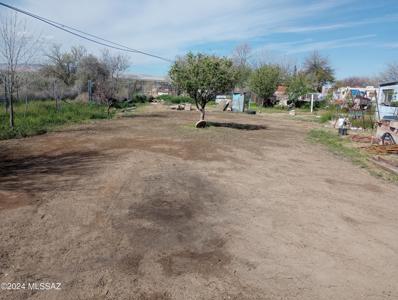Tucson AZ Homes for Rent
- Type:
- Single Family
- Sq.Ft.:
- 2,240
- Status:
- Active
- Beds:
- 4
- Lot size:
- 0.16 Acres
- Year built:
- 2024
- Baths:
- 3.00
- MLS#:
- 22419882
- Subdivision:
- Blackhawk
ADDITIONAL INFORMATION
The versatile Layla plan offers two levels of thoughtfully designed living space. On the main floor, a spacious great room and dining area flow into a well-appointed kitchen with a large center island. Nearby, there's a private study and a full bathroom. Upstairs, you'll find three secondary bedrooms with a shared bath, a loft and a lavish primary suite showcasing a private bath and an expansive walk-in closet. A convenient laundry rounds out the floor. Covered patio included!
- Type:
- Single Family
- Sq.Ft.:
- 1,545
- Status:
- Active
- Beds:
- 3
- Lot size:
- 1.02 Acres
- Year built:
- 2024
- Baths:
- 2.00
- MLS#:
- 22419541
- Subdivision:
- Unsubdivided
ADDITIONAL INFORMATION
Your dream equestrian lifestyle awaits! This newly built haven, nestled on a picturesque one-acre horse property, offers an open floor plan, a modern kitchen with island, and endless possibilities to create your perfect equestrian setup. Imagine waking up to privacy fenced tranquility, designing your dream stables, and riding your horses across your own private paradise. This is more than a home; it's an equestrian dream come true, ready for you by mid-September 2024. Don't miss out on this rare opportunity to live the life you've always imagined!
- Type:
- Single Family
- Sq.Ft.:
- 2,160
- Status:
- Active
- Beds:
- 3
- Lot size:
- 0.1 Acres
- Year built:
- 2024
- Baths:
- 3.00
- MLS#:
- 22419376
- Subdivision:
- Blackhawk
ADDITIONAL INFORMATION
On the main floor of the impressive Palm plan, an inviting kitchen is flanked by a great room and a dining nook overlooking a relaxing covered patio. A mudroom provides a convenient entry point from the garage. This is built with a flex room and adjacent powder room downstairs. Upstairs, you'll enjoy an airy loft, two secondary bedrooms and an elegant primary suite with a private bath and walk-in closet.
- Type:
- Single Family
- Sq.Ft.:
- 2,160
- Status:
- Active
- Beds:
- 4
- Lot size:
- 0.1 Acres
- Year built:
- 2024
- Baths:
- 3.00
- MLS#:
- 22419370
- Subdivision:
- Blackhawk
ADDITIONAL INFORMATION
On the main floor of the impressive Palm plan, an inviting kitchen is flanked by a great room and a dining nook overlooking a relaxing covered patio. A mudroom provides a convenient entry point from the garage. This is built with a fourth bedroom and adjacent bath downstairs. Upstairs, you'll enjoy an airy loft, two secondary bedrooms and an elegant primary suite with a private bath and walk-in closet.
- Type:
- Single Family
- Sq.Ft.:
- 1,560
- Status:
- Active
- Beds:
- 3
- Lot size:
- 0.1 Acres
- Year built:
- 2024
- Baths:
- 2.00
- MLS#:
- 22419231
- Subdivision:
- Blackhawk
ADDITIONAL INFORMATION
The Beech plan offers a smartly designed balance between private living and open entertaining spaces. An inviting great room with an adjacent covered patio flows into an open dining area and a spacious kitchen boasting a built-in pantry and a convenient breakfast-bar island. Two secondary bedrooms share access to a full hall bath, and a generous primary suite includes a private bath and walk-in closet.
- Type:
- Single Family
- Sq.Ft.:
- 1,560
- Status:
- Active
- Beds:
- 3
- Lot size:
- 0.1 Acres
- Year built:
- 2024
- Baths:
- 2.00
- MLS#:
- 22419226
- Subdivision:
- Blackhawk
ADDITIONAL INFORMATION
This charming 3-bedroom, 2-bath home boasts a welcoming exterior with upgraded stone veneer. Modern kitchen features stainless steel GE appliance package, including refridgerator, white cabinets featuring 42'' uppers in the kitchen, and an additional storage space in the mudroom. Enjoy outdoor living with a gas stub on the patio, perfect for grilling and entertaining. Located in a thriving, up-and-coming area, this home is conveniently close to an abundance of dining, shopping, and top-rated schools. Don't miss this opportunity to live in a great location with everything you need just minutes away!Features:Elevation ''B'' with stone veneer42' Cabs Door from primary bed to bath Storage area
- Type:
- Single Family
- Sq.Ft.:
- 1,560
- Status:
- Active
- Beds:
- 3
- Lot size:
- 0.1 Acres
- Year built:
- 2024
- Baths:
- 2.00
- MLS#:
- 22419222
- Subdivision:
- Blackhawk
ADDITIONAL INFORMATION
The Beech plan offers a smartly designed balance between private living and open entertaining spaces. An inviting great room with an adjacent covered patio flows into an open dining area and a spacious kitchen boasting a built-in pantry and a convenient breakfast-bar island. Two secondary bedrooms share access to a full hall bath, and a generous primary suite includes a private bath and walk-in closet.
- Type:
- Single Family
- Sq.Ft.:
- 1,627
- Status:
- Active
- Beds:
- 3
- Lot size:
- 0.08 Acres
- Year built:
- 2007
- Baths:
- 3.00
- MLS#:
- 6739040
ADDITIONAL INFORMATION
This charming two-story home offers 3 bedrooms and 2.5 bathrooms, designed for modern living. The open-concept main floor features a spacious living area and a stylish kitchen. Upstairs, the primary suite boasts an en-suite bathroom. Enjoy the low-maintenance backyard, ideal for outdoor relaxation and gatherings. Located in a friendly neighborhood with convenient access to schools, parks, and major routes, this home combines comfort, style, and convenience. Make it yours today!
- Type:
- Single Family
- Sq.Ft.:
- 1,535
- Status:
- Active
- Beds:
- 4
- Lot size:
- 0.09 Acres
- Year built:
- 2007
- Baths:
- 3.00
- MLS#:
- 22418778
- Subdivision:
- Corazon Del Pueblo
ADDITIONAL INFORMATION
Your home sweet home! Introducing this charming two-story residence in Corazon Del Pueblo! Recently renovated interior showcases wood-look & tile flooring, soft palette, ceiling fans, fresh paint, and window blinds. Inviting living & dining room bathed in natural light sets the tone for a delightful living experience. The kitchen features plenty of white cabinets, recessed lighting, built-in appliances, and a two-tier breakfast bar ideal for a quick midnight snack. Large primary bedroom boasts vaulted ceilings that add to the airy feel, a walk-in closet, and a private bathroom with a step-in glass shower. Enjoy relaxing evenings under the cozy patio in the backyard while sipping your favorite cool drink. Seize the opportunity to live in this turn-key abode!
- Type:
- Single Family
- Sq.Ft.:
- 2,015
- Status:
- Active
- Beds:
- 4
- Lot size:
- 0.09 Acres
- Year built:
- 2003
- Baths:
- 3.00
- MLS#:
- 22418753
- Subdivision:
- Julian Ranch (1-104)
ADDITIONAL INFORMATION
RANGE PRICING $375,000-$385,000. Welcome to your new home in the heart of Tucson! This charming 4-bedroom, 3-bathroom residence offers a generous 2015 sq feet of well-designed living space and an open floor plan that creates a seamless flow between the living, dining, and kitchen areas, perfect for daily living. The kitchen has updated appliances, ample cabinetry, and Quartz countertops suited for all your culinary needs. The primary suite features a walk-in closet and an en-suite bathroom, with three additional bedrooms offering versatility for family and guests, or a home office with a full bath upstairs and a half downstairs. Step outside to your backyard, with a patio, low-maintenance landscaping, and a fully fenced area for kids or pets. This home has solar and an Assumable VA Loan
- Type:
- Single Family
- Sq.Ft.:
- 1,060
- Status:
- Active
- Beds:
- 2
- Lot size:
- 0.08 Acres
- Year built:
- 2009
- Baths:
- 2.00
- MLS#:
- 22418365
- Subdivision:
- Rancho Valencia (1-583)
ADDITIONAL INFORMATION
Move-in ready! Don't miss your chance to live in this charming single-story home, now available! The lovely interior features a living/dining room adorned with ceiling fans, designer paint, and plush carpeting. The kitchen is a homemaker's delight, boasting built-in appliances, wood cabinetry, a walk-in pantry, and enough counter space for all your cooking needs al includes a owned water softner . This property offers two perfectly sized bedrooms and two pristine bathrooms. Out the back, you have a screened-in patio and pavers perfect for afternoon relaxation and fun BBQs. Take advantage of the 1-car garage for your vehicle. This gem is close to the Tucson International Airport and has efficient highway access. What are you waiting for? You've found the place to call home
- Type:
- Single Family
- Sq.Ft.:
- 2,264
- Status:
- Active
- Beds:
- 4
- Lot size:
- 0.1 Acres
- Year built:
- 2024
- Baths:
- 3.00
- MLS#:
- 22417995
- Subdivision:
- Blackhawk
ADDITIONAL INFORMATION
Presenting this spectacular new construction home nestled within a vibrant community offering both serenity and convenience. Spanning 2,264 square feet across two meticulously designed stories, this home embodies contemporary elegance and functionality. Walking inside you'll be greeted by an inviting open great room plan, seamlessly integrating the living, dining, kitchen, and even 1/2 bath for entertaining and everyday living. With common areas behind, beside, and the community park just down the street, enjoy privacy and easy access to outdoor recreation right at your doorstep. Upstairs, discover 4 bedrooms, 2 full baths, and a large loft. Plus the convenience of an upstairs laundry! Energy Star Certified, Smart Home Features and more! Ready NOW!
- Type:
- Single Family
- Sq.Ft.:
- 1,331
- Status:
- Active
- Beds:
- 3
- Lot size:
- 0.1 Acres
- Year built:
- 2024
- Baths:
- 2.00
- MLS#:
- 22417988
- Subdivision:
- Blackhawk
ADDITIONAL INFORMATION
Welcome to your ideal retreat in the heart of Tucson's newest community! This stunning single-story home offers 1331 sq ft of luxurious living space, featuring a spacious open concept floor plan that's perfect for modern living. With 3 beds and 2 baths, this home provides ample space for relaxation and entertaining. Enjoy the tranquility of a common area behind the property and the convenience of a community park right across the street. Plus, rest assured knowing this home is ENERGY STAR Certified with a tankless water heater, ensuring energy efficiency and endless hot water. The inc smart home pkg adds convenience and connectivity to your daily life. With close access to I-10, the airport, and downtown Tucson, this home offers the perfect blend of comfort and convenience.
- Type:
- Single Family
- Sq.Ft.:
- 1,080
- Status:
- Active
- Beds:
- 3
- Lot size:
- 0.09 Acres
- Year built:
- 2009
- Baths:
- 2.00
- MLS#:
- 22417400
- Subdivision:
- Corazon Del Pueblo
ADDITIONAL INFORMATION
Beautiful single story family home in Corazon Del Pueblo Community. This 3 bed 2 bath home is located on a corner lot, features bright open floor plan. Ceramic tile and wood-like flooring throughout. Leased solar. Conveniently located near Davis-Monthan AFB, Raytheon, and Amazon, this home offers both practicality and comfort. Don't pass up the opportunity to make it yours!
$320,000
6387 E Laco Way Tucson, AZ 85756
- Type:
- Single Family
- Sq.Ft.:
- 1,268
- Status:
- Active
- Beds:
- 3
- Lot size:
- 0.11 Acres
- Year built:
- 2019
- Baths:
- 2.00
- MLS#:
- 22417369
- Subdivision:
- Vista Montana Estates
ADDITIONAL INFORMATION
Discover your dream home in a secure gated community within the award-winning Vail School District. This 3-bedroom, 2-bathroom house features a split floor plan with guest bedrooms separated from the primary suite for added privacy. The open kitchen flows into the living and dining areas, perfect for entertaining.Key Features:Community Amenities: Pool, playground, and basketball court.Upgraded Flooring: Tile throughout bedrooms and main living areas, no carpet.Outdoor Space: Backyard with newly added pavers for easy maintenance.Enjoy modern living in a family-friendly neighborhood. Schedule your showing today!
- Type:
- Single Family
- Sq.Ft.:
- 2,713
- Status:
- Active
- Beds:
- 4
- Lot size:
- 0.19 Acres
- Year built:
- 2007
- Baths:
- 3.00
- MLS#:
- 22417096
- Subdivision:
- Empire Vista (1-153)
ADDITIONAL INFORMATION
SELLER CONCESSIONS AVAILABLE! Welcome to this expansive 4-bedroom, 2.5-bathroom haven! Spread out over 2,713 sqft of airy living space with soaring 9+ ft ceilings. The home's warm paint tones create a vibrant yet cozy atmosphere, perfect for unwinding. Entertain effortlessly in the spacious family room or living room, while a dedicated office provides a quiet workspace. All bedrooms are generously sized, offering comfortable retreats. The chef's kitchen boasts a pantry and ample cabinet and countertop space. Relax on the covered patio, overlooking your private oasis - a low-maintenance yard with desert plantings and mature trees. Plus, the massive lot offers endless possibilities for your personal touch! Don't miss out on this fantastic home!
- Type:
- Single Family
- Sq.Ft.:
- 2,027
- Status:
- Active
- Beds:
- 4
- Lot size:
- 0.13 Acres
- Year built:
- 2021
- Baths:
- 3.00
- MLS#:
- 22416814
- Subdivision:
- La Estancia De Tucson (1-330)
ADDITIONAL INFORMATION
Welcome to your dream home in the highly sought-after Vail School District! This stunning 4-bedroom, 3-bathroom home features a versatile flex room and a spacious kitchen perfect for both cooking & entertaining. The kitchen is a chef's delight, boasting a large island, custom backsplash, granite countertops, and ss appliances. The open layout seamlessly connects to a generously sized family room adorned w/ plantation shutters, newer interior paint, and ceiling fans throughout, ensuring a comfortable & inviting atmosphere. Retreat to the luxurious primary bedroom, newly carpeted, while the additional bedrooms provide ample space for family or guests. Step outside to a fully landscaped backyard, complete w/ a covered patio, pavers, and lush turf, offering an ideal setting for relaxation and
- Type:
- Single Family
- Sq.Ft.:
- 2,510
- Status:
- Active
- Beds:
- 3
- Lot size:
- 0.1 Acres
- Year built:
- 2024
- Baths:
- 3.00
- MLS#:
- 22415337
- Subdivision:
- Blackhawk
ADDITIONAL INFORMATION
This sought-after 3-bedroom, 2.5-bathroom home offers plenty of space with a downstairs study and an upstairs loft, perfect for both work and play. The open-concept design includes a stylish center meet sliding door that brings in natural light, creating a bright and airy feel throughout. The kitchen is equipped with sleek stainless steel GE appliances and beautiful white cabinets, blending elegance and functionality. Enjoy outdoor grilling with the convenience of a gas stub on the patio. This home is designed for modern living with room to grow! Great location close to tons of shopping, dining, and schools. Features:*gas stub*42'' cabs*gas stub at patio*granite countertops
- Type:
- Single Family
- Sq.Ft.:
- 1,046
- Status:
- Active
- Beds:
- 3
- Lot size:
- 0.18 Acres
- Year built:
- 1971
- Baths:
- 1.00
- MLS#:
- 22414925
- Subdivision:
- Littletown NO. 2
ADDITIONAL INFORMATION
Check this out! Oak cabinet doors, aluminum roof, a/c and water heater no older than 2 years, ceiling fans, double pane windows, ceramic tiles in kitchen, hallway and bathroom, garbage disposal, plumbed for natural gas and wired for electric, vertical blinds, 36'' aluminum front/back door, laminate flooring in bedrooms. Walking distance from thomas jay park, elementary and middle school. Ask about solar panels, documentation, monthly payment $75-$90 approximately.
- Type:
- Single Family
- Sq.Ft.:
- 2,575
- Status:
- Active
- Beds:
- 4
- Lot size:
- 0.12 Acres
- Year built:
- 2024
- Baths:
- 3.00
- MLS#:
- 22413371
- Subdivision:
- La Estancia De Tucson (1-330)
ADDITIONAL INFORMATION
Brand new, energy-efficient home available NOW! At the heart of the open-concept living space, the kitchen island overlooks the covered patio. Umber cabinets with dusty white granite countertops, stone-look tile flooring and warm beige carpet in our Calm package. located in the sought-after Vail School District and is perfect for both families and professionals. Enjoy the pool, splash pad, and multi-use field nestled in mature landscaping. We build each home with innovative, energy-efficient features that cut down on utility bills so you can afford to do more living.* Each of our homes is built with innovative, energy-efficient features designed to help you enjoy more savings, better health, real comfort and peace of mind
- Type:
- Single Family
- Sq.Ft.:
- 1,353
- Status:
- Active
- Beds:
- 3
- Lot size:
- 0.13 Acres
- Year built:
- 2024
- Baths:
- 2.00
- MLS#:
- 22413278
- Subdivision:
- N/A
ADDITIONAL INFORMATION
Newly constructed home in the La Estancia master-planned community, complete with community pools, a splash pad, parks, and scenic walking paths. Conveniently situated near a loop bike path, the University of Arizona, and downtown. This home offers high efficiency and smart-home capabilities, boasting three bedrooms, two bathrooms, and a two-car garage with stainless steel appliances included. Anticipated completion in October 2024.Appliance package shown in photos may vary.
- Type:
- Land
- Sq.Ft.:
- n/a
- Status:
- Active
- Beds:
- n/a
- Lot size:
- 2.27 Acres
- Baths:
- MLS#:
- 22410733
- Subdivision:
- N/A
ADDITIONAL INFORMATION
Over 2.25 acres of vacant land on Nogales Highway zoned GR-1 which allows for a wide range of uses and the Pima County Comprehensive Plan indicates this property is located in a Multifunction Corridor. Other parcels in the areas are zoned RX-1, TH, CI-2, and GR-1. Only 10 minutes from TIA, multiple employers/businesses, and multiple casinos. Great opportunity to own vacant land with over 450 feet of frontage on Nogales Highway. Includes parcel numbers 303-14-0180 and 303-14-0190. Taxes shown are for both parcels.
$328,900
7528 S Celina Way Tucson, AZ 85756
Open House:
Tuesday, 1/7 11:00-4:00PM
- Type:
- Single Family
- Sq.Ft.:
- 1,331
- Status:
- Active
- Beds:
- 3
- Lot size:
- 0.1 Acres
- Year built:
- 2024
- Baths:
- 2.00
- MLS#:
- 22406848
- Subdivision:
- Blackhawk
ADDITIONAL INFORMATION
Welcome to your new home sweet home! This charming single-story, boasts 1,331 square feet of comfortable living space, perfectly situated on a corner lot, offering both privacy and convenience. With 3 spacious bedrooms and 2 baths, this residence provides ample room for relaxation and entertainment. Imagine waking up to the serene views of the community park just across the street, inviting you to enjoy leisurely strolls and picnics with loved ones. Inside, discover a cozy living area, a well-appointed kitchen, and a bright dining space perfect for gatherings. Step outside to your private backyard oasis, where you can unwind on your covered patio or host alfresco soirees. With it's ideal location and thoughtful layout, this home is a true gem waiting for you.
- Type:
- Mobile Home
- Sq.Ft.:
- 1,350
- Status:
- Active
- Beds:
- 3
- Lot size:
- 0.17 Acres
- Year built:
- 1970
- Baths:
- 2.00
- MLS#:
- 22400960
- Subdivision:
- N/A
ADDITIONAL INFORMATION
This property is ready to restored to its former glory. 3 bedroom 2 bath mobile home with large rear storage shed on large 0.17 acre lot. Lot is completely fenced, no HOA. Low utilities as there is a septic and a well share. NO SHOWINGS without contacting listing agent prior to get instructions, thank you.
- Type:
- Single Family
- Sq.Ft.:
- 2,401
- Status:
- Active
- Beds:
- 4
- Lot size:
- 0.12 Acres
- Year built:
- 2024
- Baths:
- 3.00
- MLS#:
- 22315152
- Subdivision:
- La Estancia De Tucson (1-330)
ADDITIONAL INFORMATION
Brand new, energy-efficient home available NOW! Slate cabinets with marble-look white quartz countertops, warm wood-look tile flooring with beige tweed carpet in our Fresh package. Deluxe utility cabinets. exterior paint scheme 4. whirlpool ref-w-d ss-side by side. exterior stone. fresh flooring w-extension. 4 recessed can grt room & ceiling fan prewires at all livable locations. allure lighting. Enjoy the pool, splash pad, and multi-use field nestled in mature landscaping. We build each home with innovative, energy-efficient features that cut down on utility bills so you can afford to do more living.* Each of our homes is built with innovative, energy-efficient features designed to help you enjoy more savings, better health, real comfort and peace of mind.
 |
| The data relating to real estate listings on this website comes in part from the Internet Data Exchange (IDX) program of Multiple Listing Service of Southern Arizona. IDX information is provided exclusively for consumers' personal, non-commercial use and may not be used for any purpose other than to identify prospective properties consumers may be interested in purchasing. Listings provided by brokerages other than Xome Inc. are identified with the MLSSAZ IDX Logo. All Information Is Deemed Reliable But Is Not Guaranteed Accurate. Listing information Copyright 2025 MLS of Southern Arizona. All Rights Reserved. |

Information deemed reliable but not guaranteed. Copyright 2025 Arizona Regional Multiple Listing Service, Inc. All rights reserved. The ARMLS logo indicates a property listed by a real estate brokerage other than this broker. All information should be verified by the recipient and none is guaranteed as accurate by ARMLS.
Tucson Real Estate
The median home value in Tucson, AZ is $303,400. This is lower than the county median home value of $314,100. The national median home value is $338,100. The average price of homes sold in Tucson, AZ is $303,400. Approximately 46.32% of Tucson homes are owned, compared to 43.89% rented, while 9.79% are vacant. Tucson real estate listings include condos, townhomes, and single family homes for sale. Commercial properties are also available. If you see a property you’re interested in, contact a Tucson real estate agent to arrange a tour today!
Tucson, Arizona 85756 has a population of 538,167. Tucson 85756 is more family-centric than the surrounding county with 27.66% of the households containing married families with children. The county average for households married with children is 26.65%.
The median household income in Tucson, Arizona 85756 is $48,058. The median household income for the surrounding county is $59,215 compared to the national median of $69,021. The median age of people living in Tucson 85756 is 34.2 years.
Tucson Weather
The average high temperature in July is 100.2 degrees, with an average low temperature in January of 38.7 degrees. The average rainfall is approximately 12.3 inches per year, with 0.4 inches of snow per year.

