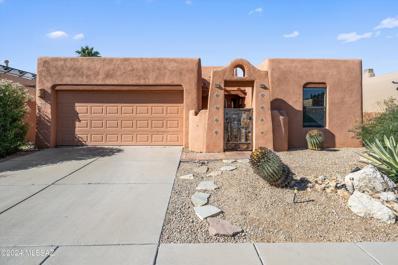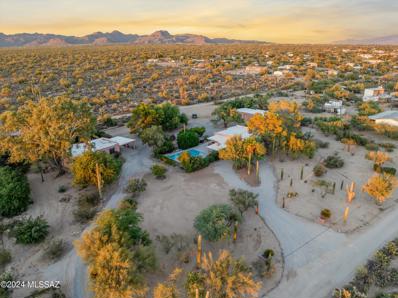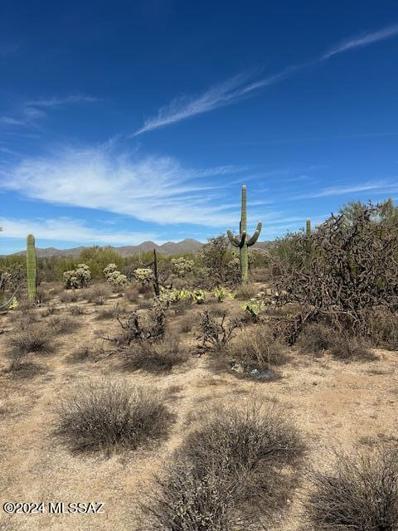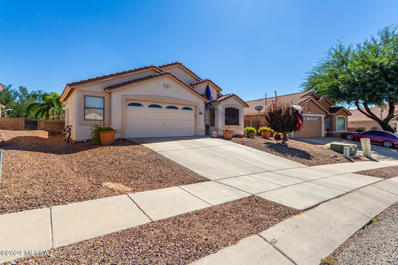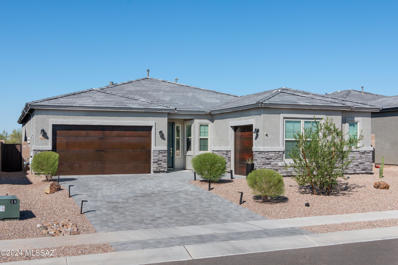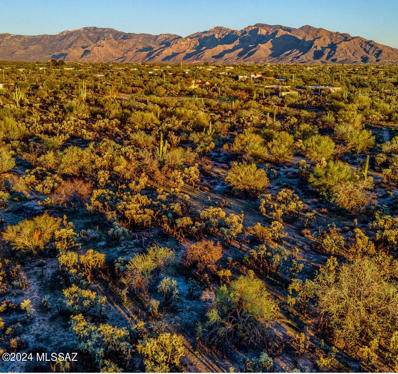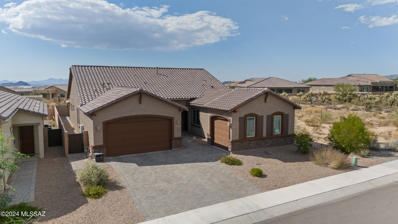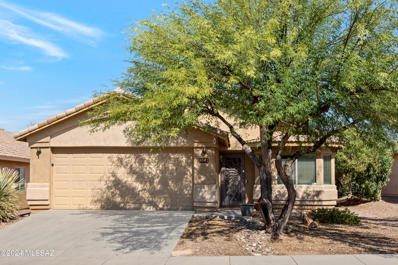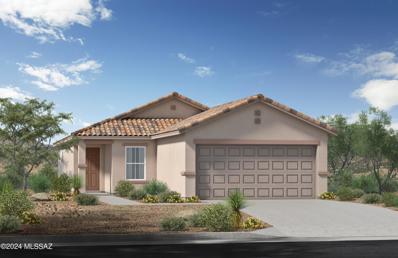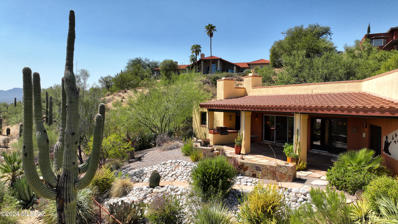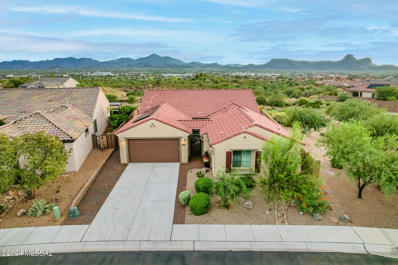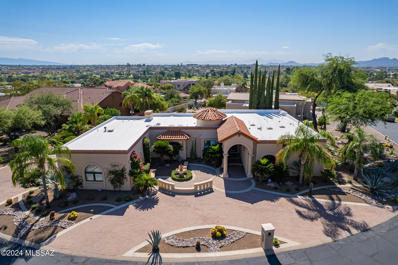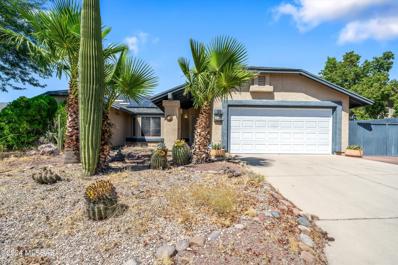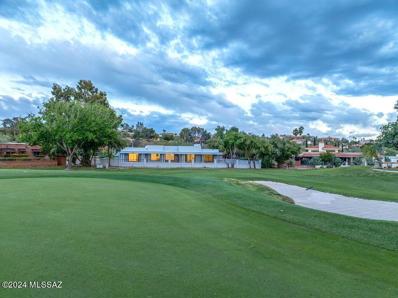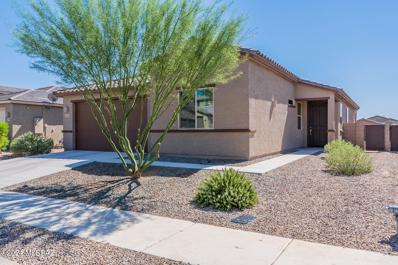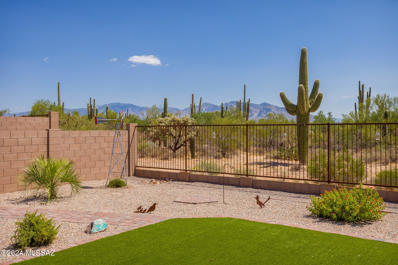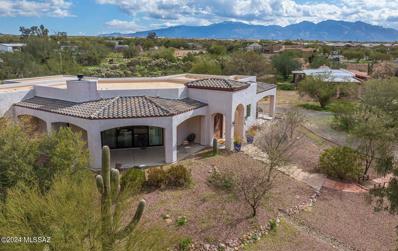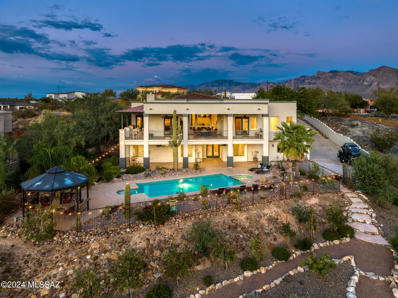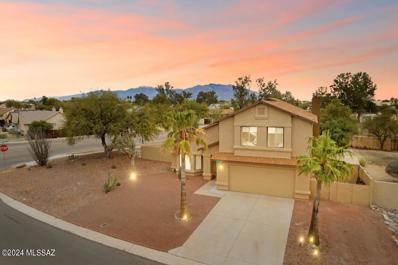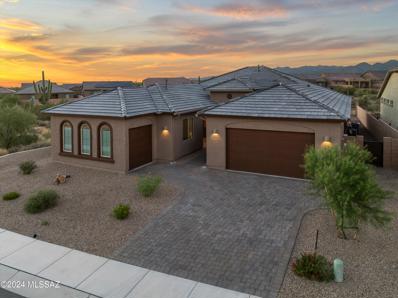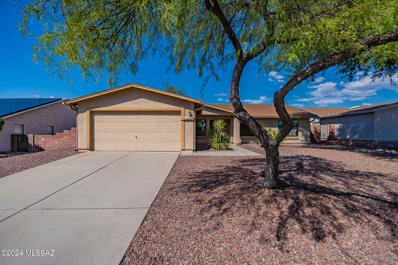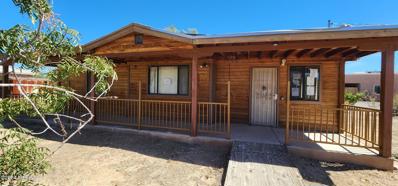Tucson AZ Homes for Rent
- Type:
- Single Family
- Sq.Ft.:
- 1,966
- Status:
- Active
- Beds:
- 3
- Lot size:
- 0.16 Acres
- Year built:
- 1999
- Baths:
- 2.00
- MLS#:
- 22425754
- Subdivision:
- Ironwood Meadows(1-103)
ADDITIONAL INFORMATION
Charming TJ Bednar Santa Fe style home in NW cul-de-sac. Courtyard entry w/custom security doors leads to Great Room w/vaulted viga plank ceiling & beehive fireplace. The Split Bedroom Plan features scored concrete,vinyl plank & saltillo tile floors. Spacious primary suite w/walk-in closet & slider to backyard hot tub. Remodeled bath w/dual sinks, soaking tub & tiled shower. Open kitchen w/stainless-steel appliances, concrete counters, tiled backsplash, island & breakfast nook. Dining area w/custom French door opens to backyard perfect for entertaining: outdoor fireplace, raised planters, mature landscaping, serene pond, shady covered patios & ramada. Laundry RM & truck-size garage w/built-in cabinets. Great Location. Home Warranty . See Floor Plan. Bring your offer now!
$1,175,000
6070 W Desert Marigold Lane Tucson, AZ 85742
- Type:
- Single Family
- Sq.Ft.:
- 3,673
- Status:
- Active
- Beds:
- 6
- Lot size:
- 2.5 Acres
- Year built:
- 1974
- Baths:
- 3.00
- MLS#:
- 22425725
- Subdivision:
- N/A
ADDITIONAL INFORMATION
Discover the perfect blend of privacy, space, and luxury with this exceptional property featuring two separate homes on 2.5 acres of lush desert vegetation. Nestled amidst breathtaking views, this estate offers a serene and inviting atmosphere, making it the ideal retreat for those seeking the best of Southwest living.The main house boasts 4 bedrooms and 2 bathrooms within 1,985 square feet of beautifully designed space. Its beamed ceilings, cozy beehive fireplace, and upgraded kitchen and bathrooms create a warm and elegant environment. Spacious living areas flow seamlessly into the outdoors, providing the perfect setting for relaxation and entertaining.
- Type:
- Land
- Sq.Ft.:
- n/a
- Status:
- Active
- Beds:
- n/a
- Lot size:
- 3.12 Acres
- Baths:
- MLS#:
- 22425679
- Subdivision:
- N/A
ADDITIONAL INFORMATION
Awesome 3 plus acre lot in area of higher end homes. Practically level terrain, saguaro studded, paved road, and close to shopping. With easy building sites available.
$419,999
3509 W Lenihan Lane Tucson, AZ 85742
- Type:
- Single Family
- Sq.Ft.:
- 1,873
- Status:
- Active
- Beds:
- 4
- Lot size:
- 0.17 Acres
- Year built:
- 2000
- Baths:
- 2.00
- MLS#:
- 22425649
- Subdivision:
- Linda Vista Ridge(1-77)
ADDITIONAL INFORMATION
Range Price $419,999-$429,999. Become the proud owner of this 4-bedroom residence now on the market! You're greeted by a welcoming living room with vaulted ceilings, a soothing palette, plantation shutters, and durable tile flooring. Continue to the inviting great room, which includes a cozy fireplace for relaxing evenings with loved ones. The gourmet kitchen boasts granite counters, recessed lighting, a hanging pot rack, a decorative tile backsplash, a handy pantry, built-in appliances, and a center island for added prep space. The cozy main bedroom includes an ensuite with double sinks and a walk-in closet. Enjoy quiet outdoor relaxation in the backyard, complete with a covered patio and a refreshing pool for cooling down on hot summer days. Don't miss out on this fantastic opportunity
- Type:
- Single Family
- Sq.Ft.:
- 2,300
- Status:
- Active
- Beds:
- 3
- Lot size:
- 0.1 Acres
- Year built:
- 2023
- Baths:
- 3.00
- MLS#:
- 22425240
- Subdivision:
- The Estates At Capella
ADDITIONAL INFORMATION
Welcome to this meticulous turn-key home in a sought after gated community. Conveys with a Frame TV and remote controlled blinds in the great room, plantation shutters throughout, upgraded flooring, lights and fans to highlight the 10ft ceilings with coffered ceilings in the master and foyer. You will love the large linen closets and walk in closet in the master. There is a whole house water filter, a fire suppression system, and solar is installed to be paid off by the seller and all to convey. It boasts a spacious kitchen with walk in pantry, stainless appliances, large island with a gas cooktop and double oven, all to convey. The quartz countertops make this kitchen any chefs' dream. The 3 car garage has epoxy finished floors and tons of space.
$429,999
3508 W Lenihan Lane Tucson, AZ 85742
- Type:
- Single Family
- Sq.Ft.:
- 1,978
- Status:
- Active
- Beds:
- 4
- Lot size:
- 0.26 Acres
- Year built:
- 1998
- Baths:
- 2.00
- MLS#:
- 22424804
- Subdivision:
- Linda Vista Ridge(1-77)
ADDITIONAL INFORMATION
Discover this beautifully maintained residence situated on a spacious corner lot, offering mountain views and a fully landscaped backyard complete with a sparkling pool. Spanning nearly 2,000 sq. ft., this thoughtfully designed 4-bedroom, 2-bathroom home features a desirable split floor plan.The modern kitchen is equipped with stainless steel appliances and granite countertops, making it both functional and stylish. The open and bright layout ensures an abundance of natural light, with picturesque pool views from the main living areas.
- Type:
- Land
- Sq.Ft.:
- n/a
- Status:
- Active
- Beds:
- n/a
- Lot size:
- 4.77 Acres
- Baths:
- MLS#:
- 22425196
- Subdivision:
- N/A
ADDITIONAL INFORMATION
Build your dream home on this spectacular 4.77 acres. Surrounded by Arizona's natural beauty with mountain views of the Catalina and Tucson Mountains. This property has so much to offer. The Sellers had a draftsman draw up house plans and is currently pending at Pima County. Just waiting for someone to finish the process. The living area for this home is 3,000 sq ft with covered porches totaling 1,148 sq ft. This home has 3 bedrooms, 3 bathrooms, a large 3 car garage with 1,085 sq ft., and a den. Floor plan is under the document section. The list price reflects with or without the house plan.
- Type:
- Single Family
- Sq.Ft.:
- 2,615
- Status:
- Active
- Beds:
- 4
- Lot size:
- 0.19 Acres
- Year built:
- 2020
- Baths:
- 4.00
- MLS#:
- 22425208
- Subdivision:
- Desert Oasis At Twin Peaks
ADDITIONAL INFORMATION
Located in the highly sought-after northwest Tucson area, just minutes from I-10, this stunning 4-bedroom, 3.5-bathroom home offers both luxury and convenience. Situated near the top-rated Leman Academy of Excellence Marana and Marana STEM schools, this home is perfect for families seeking top-tier education. Step inside to discover a beautifully upgraded interior, featuring elegant ceramic tile throughout the main living areas and plush carpeting in the bedrooms. The spacious primary suite boasts a luxurious tile surround shower, a relaxing separate tub, and a large walk-in closet. Enjoy the versatility of a bonus room and office, perfect for work-from-home or recreation. The gourmet kitchen is a chef's dream, equipped with a gas cooktop, vent hood, stainless steel appliances, and sleek
- Type:
- Single Family
- Sq.Ft.:
- 2,594
- Status:
- Active
- Beds:
- 4
- Lot size:
- 0.19 Acres
- Year built:
- 2022
- Baths:
- 3.00
- MLS#:
- 22425150
- Subdivision:
- Preserve At Twin Peaks
ADDITIONAL INFORMATION
Seller will accept or counter offers between $650,000 and $670,000.This stunning Lennar Next Gen single-level home is nestled at the end of a serene cul-de-sac with no neighbors to the side or back of the home, with breathtaking views of the Tortolita Mountains creating your own private oasis. The main residence features a spacious layout, including three bedrooms, and two bathrooms. The owner's suite is a true retreat, boasting a spa-inspired bathroom and a generous walk-in closet. A standout feature of this home is the attached private suite. With its own entrance, living room, kitchenette, bedroom, bathroom, and garage, and private patio. It's perfect for multi-generational living or hosting guests. Both residences have access to the beautifully landscaped, low-maintenance backyard.
- Type:
- Single Family
- Sq.Ft.:
- 1,495
- Status:
- Active
- Beds:
- 3
- Lot size:
- 0.01 Acres
- Year built:
- 2002
- Baths:
- 2.00
- MLS#:
- 22425115
- Subdivision:
- Countryside Ridge (1-93)
ADDITIONAL INFORMATION
This charming home is nestled in a quiet cul-de-sac within a peaceful neighborhood. Just a short walk away, you'll find a park with a playground, perfect for children. Conveniently located, the Twin Peaks Outlet Mall and a variety of restaurants are only a 4-minute drive away, offering both shopping and dining option close to home. This is a must-see property-don't miss out!
- Type:
- Single Family
- Sq.Ft.:
- 1,745
- Status:
- Active
- Beds:
- 3
- Lot size:
- 0.11 Acres
- Year built:
- 2024
- Baths:
- 2.00
- MLS#:
- 22425049
- Subdivision:
- N/A
ADDITIONAL INFORMATION
This beautiful, single-story home features 9-ft. ceilings and upgraded porcelain tile flooring throughout. Food prep in the modern kitchen, which showcases white maple cabinets, Silestone(r) countertops, an island, pantry, and Whirlpool(r) stainless steel appliances. The den offers space for a home office or project room. The primary suite boasts a walk-in closet and a connected bath with a shower and extended dual sink vanity. Unwind and entertain on the covered patio overlooking the backyard and view fence. Eligible for up to $10k towards rate buy down or closing costs. Must use seller's preferred lender KBHS for financing. Projected closing month is December 2024. Property taxes are not available to date.
$1,200,000
8215 N Fairway View Drive Tucson, AZ 85742
- Type:
- Single Family
- Sq.Ft.:
- 3,004
- Status:
- Active
- Beds:
- 3
- Lot size:
- 0.99 Acres
- Year built:
- 1994
- Baths:
- 3.00
- MLS#:
- 22425038
- Subdivision:
- Tucson National Est West
ADDITIONAL INFORMATION
Charming rustic SW style home nestled on a private cul-de-sac lot in Tucson National! Spacious home offers lots of warm character with wood beamed ceiling in great room, lots of arches, niches & lots of space to display art. Pusch Ridge & valley views from the great room and super private patio. An entertainer's delight offers big kitchen that features island w/built-in seating, custom cabinetry, upscale appliances & loads of room for all to gather. Great room w/cozy fireplace & sliders that capture the views. Large primary bedroom w/fireplace & door to patio, big walk-in closet & bathroom w/dual vanities & large walk-in shower. Two generous guest bedrooms + den/office with custom built-ins. Separate living/dining rooms. Big laundry room w/lots of storage & utility sink. Big garage too.
- Type:
- Single Family
- Sq.Ft.:
- 2,713
- Status:
- Active
- Beds:
- 3
- Lot size:
- 0.18 Acres
- Year built:
- 2019
- Baths:
- 4.00
- MLS#:
- 22424891
- Subdivision:
- N/A
ADDITIONAL INFORMATION
ASSUMABLE 2.25% VA MORTGAGE FOR ELIGIBLE BUYERS! This immaculate 3-bedroom, 3.5-bathroom home has amazing views of the city and mountains! The home boasts near zero electrical expense due to the 40 owned solar panels. As you enter the courtyard through the custom steel gate and proceed through the matching steel security door, you will know this is truly an exceptional home. Inside, you'll find a thoughtfully designed floor plan that includes a spacious mother-in-law suite, indoor shutters, custom lighting/fans, a large chef's kitchen, a dedicated office, and a large media/recreation room ideal for entertaining or family gatherings. Step outside to the beautifully landscaped backyard with mature trees that includes an outdoor kitchen for entertaining with open areas behind and to the west
$1,099,950
8510 N Nob Hill Drive Tucson, AZ 85742
- Type:
- Single Family
- Sq.Ft.:
- 3,549
- Status:
- Active
- Beds:
- 4
- Lot size:
- 0.41 Acres
- Year built:
- 1988
- Baths:
- 3.00
- MLS#:
- 22424861
- Subdivision:
- Nob Hill Estates(1-24)
ADDITIONAL INFORMATION
Tucked away behind gates, in one of the loveliest enclaves in Tucson, a stunningly elegant abode is ready to be enjoyed by new owners. The private and tranquil cul-de-sac location is beautifully landscaped, providing a stately entry to the home. Step through the courtyard adorned with an architecturally designed fountain and mature sego palms and into a stunning yet livable home with abundant natural light, solid wood doors and window surrounds and handsome granite counters throughout. The entry features a charming air-conditioned closet (from the days when furs were worn in winter!) and opens into the generously sized living room and dining room overlooking the beautiful rear yard featuring roses, bougainvillea and abundant verdant views.
$340,000
4824 W Daphne Lane Tucson, AZ 85742
- Type:
- Single Family
- Sq.Ft.:
- 1,713
- Status:
- Active
- Beds:
- 3
- Lot size:
- 0.16 Acres
- Year built:
- 1987
- Baths:
- 2.00
- MLS#:
- 22424904
- Subdivision:
- Sunset Pointe (1-111)
ADDITIONAL INFORMATION
Schedule a showing to see this amazing home today. Located in a desirable area and offering unlimited potential, you won't want to miss this opportunity. You will love the spacious backyard and open/split floorplan. Located right near the community pool and a park you couldn't ask for a better place to call home. Schedule a showing today!
$1,490,000
7971 N Tuscany Drive Tucson, AZ 85742
- Type:
- Single Family
- Sq.Ft.:
- 3,068
- Status:
- Active
- Beds:
- 3
- Lot size:
- 0.58 Acres
- Year built:
- 1973
- Baths:
- 3.00
- MLS#:
- 22424755
- Subdivision:
- Tucson National Est
ADDITIONAL INFORMATION
Gorgeous Tucson National Estates home on the 15th Green of the Omni Tucson National 's Cataliina Course. COMPLETE remodel from Roof to Floor, incl new electrical & plumbing. Walls removed for fabulous open floor plan, new windows,window frames & sliding glass doors. Sleek Modern style kitchen w/quartz counters, Zline top line appliances, island & modern lighting.The stove is the ultimate for any Chef! Engineered wood floor throughout for more sleekness & easy maintenance. Take a look out all the new windows facing the golf course for breathtaking views of the 15th Green. New modern fireplaces and Wet Bar. Large primary bedroom & ensuite bathroom with walk-in closet. Classic design pool, full length covered patio
- Type:
- Single Family
- Sq.Ft.:
- 1,879
- Status:
- Active
- Beds:
- 3
- Lot size:
- 0.15 Acres
- Year built:
- 2022
- Baths:
- 2.00
- MLS#:
- 22424537
- Subdivision:
- Mountain Vista Ridge
ADDITIONAL INFORMATION
Built in 2022 with energy-efficient 3-bedroom + den/2-bathroom home by Lennar. The great room floor plan with split bedrooms. The kitchen includes granite countertops, grey color stainless steel appliances, a gas cooktop, and a pantry. The spacious main bedroom has dual sinks & a walk-in shower and a large closet. Spacious back yard with covered patio and view Tucson Mountain and Push ridge mountain views. Pre-plumbed for water softener. Tech Panel makes this a smart home. Perfect location within the community, two houses away from the community park. Great NW Tucson location close to shopping, restaurants, golf, hiking, and much more!
- Type:
- Single Family
- Sq.Ft.:
- 2,223
- Status:
- Active
- Beds:
- 4
- Lot size:
- 0.19 Acres
- Year built:
- 2022
- Baths:
- 2.00
- MLS#:
- 22424475
- Subdivision:
- Preserve At Twin Peaks
ADDITIONAL INFORMATION
AMAZING Mountain views with this 4 bedroom 2223 sqft home nestled in the Preserve at Twin Peaks. Step inside for a stunning open floor plan w/wide foyer. Numerous Professional upgrades.The kitchen features upgraded 42'' maple cabinets with pulls, sleek granite countertops with a spacious island perfect for everyday living and entertaining. Custom paint and tile. Primary suite with dual sinks & walk-in shower. Custom designed backyard is an entertainers dream complete with artificial turf, fire pit & BBQ w/stunning Mountain Views. Additional highlights include epoxy coated garage floor and front & back patios.
- Type:
- Single Family
- Sq.Ft.:
- 2,776
- Status:
- Active
- Beds:
- 3
- Lot size:
- 0.96 Acres
- Year built:
- 2016
- Baths:
- 3.00
- MLS#:
- 22424463
- Subdivision:
- N/A
ADDITIONAL INFORMATION
Welcome to your dream home! This custom built masterpiece offers unparalleled craftmanship and attention to detail. Nestled in Marana, on just under an acre, this architectural gem boasts spacious living areas, perfect for entertaining guests. The gourmet kitchen features granite countertops, a prep sink, and walk-in pantry. Retreat to the luxurious primary suite, complete with a spa like shower and dual sinks. This home blends modern convenience with timeless elegance!
$1,600,000
9927 N Rabwa Place Tucson, AZ 85742
- Type:
- Single Family
- Sq.Ft.:
- 4,038
- Status:
- Active
- Beds:
- 5
- Lot size:
- 3.33 Acres
- Year built:
- 2007
- Baths:
- 4.00
- MLS#:
- 22424391
- Subdivision:
- Tecolote De Oro (1-14)
ADDITIONAL INFORMATION
Casual Elegance Meets Ultimate Comfort: A 3.3-Acre Private Paradise. Welcome to a one-of-a-kind retreat where luxury, privacy, and nature blend seamlessly. Situated on 3.3 acres of pristine land, this 5BR/4BA custom-built home is perfect for growing families, multi-generational living, horse enthusiasts or those looking for wide-open spaces with a private spa feel.Touring the Upper Level.Sophistication, gourmet kitchen, formal dining room, living space and a cozy breakfast nook--all overlooking stunning Tucson sunsets. The primary en suite provides a peaceful escape with mountain views, while an additional bedroom/office space, laundry room, complete with jaw-dropping sunset views from your sprawling 1,000 sq. ft. covered patio round out the upper level. CLICK THE MORE BUTTON --->
$522,900
4971 W Condor Drive Tucson, AZ 85742
- Type:
- Single Family
- Sq.Ft.:
- 3,093
- Status:
- Active
- Beds:
- 5
- Lot size:
- 0.27 Acres
- Year built:
- 1989
- Baths:
- 3.00
- MLS#:
- 22424386
- Subdivision:
- Countryside Terrace (1-239)
ADDITIONAL INFORMATION
Immaculate 5 star 5 bedroom 3 bath home in a popular Northwest neighborhood. Meticulously maintained home exudes luxury. Large tile throughout the bottom floor adds a smooth richness. Kitchen features a richly dolomite counters with movement lade adorned by imposing grey/black veins of varying thickness, a beautiful blend and Stainless Steel Appliances. The family room fireplace adds style and warmth. Master suite offers a sense of grandeur with a high vaulted ceiling, an office private deck overlooking the backyard. Master bath offers dual sinks, garden tub, a shower with an eye-catching floor to ceiling tile design. Step out to a generous size backyard, covered patio. Backs up to Clubhouse. (cccanews.com/our-amenities/) close to schools, I10, golf, movies and shopping.
- Type:
- Single Family
- Sq.Ft.:
- 2,351
- Status:
- Active
- Beds:
- 4
- Lot size:
- 0.12 Acres
- Year built:
- 1988
- Baths:
- 3.00
- MLS#:
- 22424376
- Subdivision:
- Linda Vista Estates(1-563)
ADDITIONAL INFORMATION
Come and see this beautiful recently renovated multi-level. This stunning home features a living room upstairs and a spacious family room downstairs, cathedral ceilings, and new large 72'' ceiling fans in every room. New double paned windows throughout, new quartz countertops with all new cabinets in the kitchen and bathrooms, new lighting, new ac/heat unit, and new life proof luxury vinyl plank flooring throughout. Kitchen features a deep double sink and a stainless-steel induction glass top range. Stainless steel dishwasher and refrigerator will be installed by COE. The roof and garage door were also replaced along with the upper deck and stairs of the patio. Enjoy beautiful mountain sunset views from the upper deck or lower deck patio. This beauty is a must see and move in ready!
- Type:
- Single Family
- Sq.Ft.:
- 2,958
- Status:
- Active
- Beds:
- 4
- Lot size:
- 0.23 Acres
- Year built:
- 2022
- Baths:
- 3.00
- MLS#:
- 22424374
- Subdivision:
- Preserve At Twin Peaks
ADDITIONAL INFORMATION
MOVE-IN READY! This spacious, single-level home in the Evolution floor plan features a main house with an open living/kitchen/dining area, large den, 3 bedrooms and 2 baths. The attached Next-Gen(r) suite has a private entrance, living area, kitchenette, bedroom, bath and separate 1-bay garage, providing an ideal space for guests or extended family. The home is situated in the Preserve at Twin Peaks on a desirable lot with scenic desert open space bordering the back and one side. Numerous upgrades including premium cabinets w/roll-out trays, granite countertops, a variety of smart home features including a Ring security system and Wi-Fi-enabled deadbolts, thermostats, and garage openers. This home is better than new! Schedule a showing today and start enjoying these modern conveniences.
$399,990
4690 W Hardy Road Tucson, AZ 85742
- Type:
- Single Family
- Sq.Ft.:
- 1,907
- Status:
- Active
- Beds:
- 4
- Lot size:
- 0.2 Acres
- Year built:
- 1994
- Baths:
- 2.00
- MLS#:
- 22424357
- Subdivision:
- Sunset Point No 2A
ADDITIONAL INFORMATION
Welcome to this spacious Sunset Point gem in Northwest Tucson. This 4-bedroom, 2-bathroom home boasts 1,907 sq ft of thoughtfully designed living space on a nicely sized lot. The split bedroom floor plan and great room concept create an open, airy feel perfect for modern living and entertaining.Step inside to discover a combination of elegant tile and laminate flooring throughout - with no carpet to worry about. The heart of the home features a stunning kitchen with granite countertops, a stylish backsplash, and a convenient island. Black appliances, including a wine refrigerator, complement the warm wood cabinetry. The kitchen overlooks the inviting breakfast nook and opens to the spacious great room, creating an ideal flow for both daily living and entertaining.
- Type:
- Single Family
- Sq.Ft.:
- 785
- Status:
- Active
- Beds:
- 2
- Lot size:
- 0.85 Acres
- Year built:
- 1964
- Baths:
- 2.00
- MLS#:
- 22424181
- Subdivision:
- Unsubdivided
ADDITIONAL INFORMATION
Fix Up Special. Lots of potential! Single family home on .85 acres in Northwest Tucson.
 |
| The data relating to real estate listings on this website comes in part from the Internet Data Exchange (IDX) program of Multiple Listing Service of Southern Arizona. IDX information is provided exclusively for consumers' personal, non-commercial use and may not be used for any purpose other than to identify prospective properties consumers may be interested in purchasing. Listings provided by brokerages other than Xome Inc. are identified with the MLSSAZ IDX Logo. All Information Is Deemed Reliable But Is Not Guaranteed Accurate. Listing information Copyright 2024 MLS of Southern Arizona. All Rights Reserved. |
Tucson Real Estate
The median home value in Tucson, AZ is $256,100. This is lower than the county median home value of $314,100. The national median home value is $338,100. The average price of homes sold in Tucson, AZ is $256,100. Approximately 60.57% of Tucson homes are owned, compared to 32.94% rented, while 6.49% are vacant. Tucson real estate listings include condos, townhomes, and single family homes for sale. Commercial properties are also available. If you see a property you’re interested in, contact a Tucson real estate agent to arrange a tour today!
Tucson, Arizona 85742 has a population of 70,224. Tucson 85742 is less family-centric than the surrounding county with 26.24% of the households containing married families with children. The county average for households married with children is 26.65%.
The median household income in Tucson, Arizona 85742 is $70,773. The median household income for the surrounding county is $59,215 compared to the national median of $69,021. The median age of people living in Tucson 85742 is 41.9 years.
Tucson Weather
The average high temperature in July is 100.5 degrees, with an average low temperature in January of 38.6 degrees. The average rainfall is approximately 11.6 inches per year, with 0.2 inches of snow per year.
