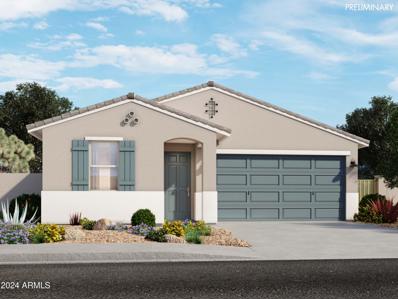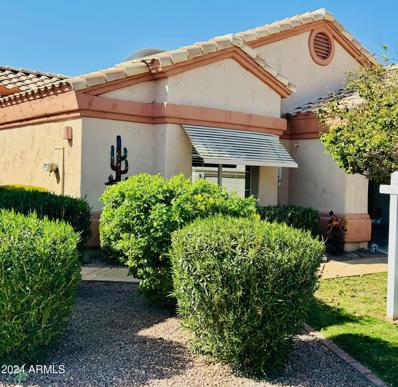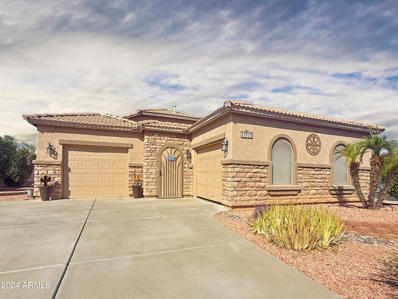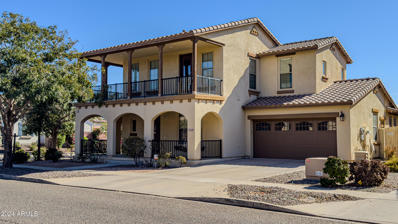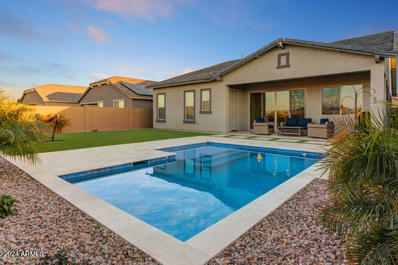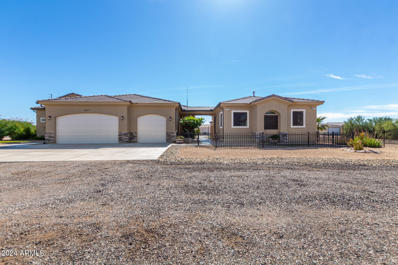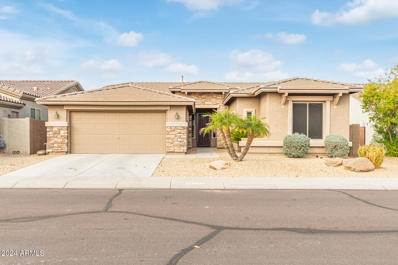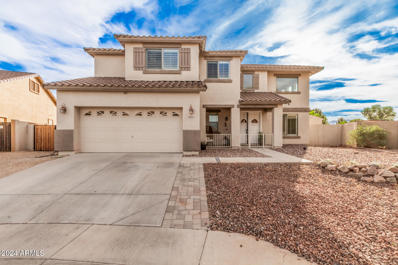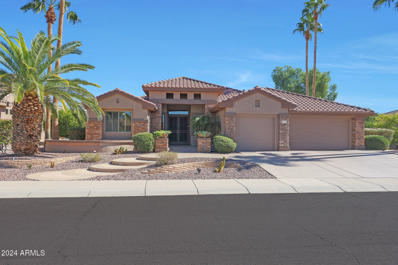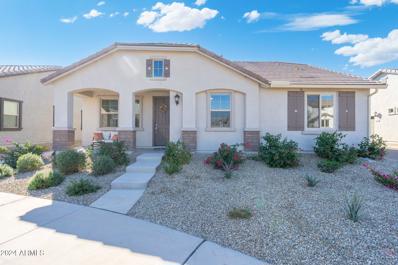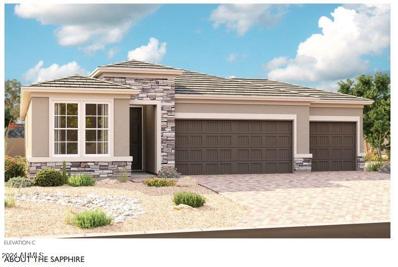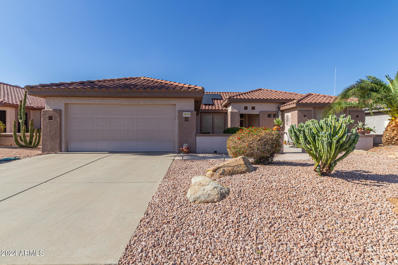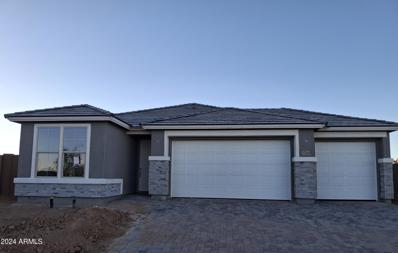Surprise AZ Homes for Rent
- Type:
- Single Family
- Sq.Ft.:
- 2,049
- Status:
- Active
- Beds:
- 4
- Lot size:
- 0.12 Acres
- Year built:
- 2024
- Baths:
- 3.00
- MLS#:
- 6778149
ADDITIONAL INFORMATION
BRAND NEW, energy-efficient home available! The Jubilee steals the show with a spacious living concept featuring 4 bedrooms, 3 baths AND a flex space! On top of that, Bedroom 4 has its own bath and walk-in closet!! This home has white cabinets featuring a white backsplash, quartz countertops in kitchen, wood look tile flooring and beige carpet. INCLUDED are paver driveways, washer, dryer, window blinds (except slider), refrigerator, soft water loop and MORE!! Residents enjoy EXCLUSIVE amenities including a community clubhouse, pool, tot lot, outdoor kitchen, and future fitness center. Shopping, restaurants, and entertainment nearby. Each home is built with innovative, energy-efficient features designed to help you ENJOY more SAVINGS! Visit Paloma Creek today!
- Type:
- Single Family
- Sq.Ft.:
- 2,187
- Status:
- Active
- Beds:
- 4
- Lot size:
- 0.16 Acres
- Year built:
- 2018
- Baths:
- 2.00
- MLS#:
- 6778132
ADDITIONAL INFORMATION
This inviting single-story home features a thoughtfully designed four-bedroom, two-bathroom layout with a spacious great room floor plan, ideal for both entertaining and family living. The main areas have beautiful wood tile floors, while the bedrooms offer cozy carpet for added comfort. The kitchen is a highlight, featuring modern stainless steel appliances, sleek quartz countertops and a large island that serves as a gathering spot for family & friends. A three-panel sliding glass door effortlessly connects the indoor living area to the outside covered patio, perfect for outdoor gatherings, & a synthetic grass area, providing a low-maintenance yet inviting space for play or relaxation. Located within a community that offers a pool, playground & walking areas, this home combines comfortable living with an active lifestyle, making it perfect for families looking for a vibrant neighborhood.
- Type:
- Land
- Sq.Ft.:
- n/a
- Status:
- Active
- Beds:
- n/a
- Lot size:
- 10 Acres
- Baths:
- MLS#:
- 6778466
ADDITIONAL INFORMATION
Approximately 22 miles from the TSMC plant & approximately 1 mile East of Mesquite Mountain Ranch Subdivision that is under construction; There are tentative plans for 211th Avenue to be an access road between White Tanks Freeway & Sun Valley Parkway. Located at approximately 211th Avenue & Beardsley and just less than a mile north Sun Valley Parkway; Planned Area Development (PAD) Surprise Special Planning Area 3 (SPA3) ; The current grazing lease puts the property in the legal class of AG (02-OR) Section/Town/Range 25/4N/3W Legal Description NW4 NE4 NE4
- Type:
- Single Family
- Sq.Ft.:
- 1,379
- Status:
- Active
- Beds:
- 2
- Lot size:
- 0.13 Acres
- Year built:
- 1998
- Baths:
- 2.00
- MLS#:
- 6777545
ADDITIONAL INFORMATION
Welcome to your dream home in Coyote Lakes, a golf course community with no age restrictions! This clean, move-in ready 2-bedroom home is ideal for first-time buyers or those looking to downsize. Inside, you'll find an open floor plan with vaulted ceilings that create a spacious feel. The kitchen features painted cabinets, Corian countertop, stainless steel appliances, and gas range, perfect for any home chef. Newer hardwood and vinyl plank flooring add style and ease of maintenance. Both bathrooms have matching Corian vanities for a cohesive look.Enjoy low-maintenance landscaping and a covered patio in the backyard. Additional features include a newer gas hot water heater 6 months ago. With the optional membership in Coyote Lakes facilities you have access to the community golf course, pool and club house amenities. The ac shows 2014 as manufactured year. This is a great home to get started with in the ownership path!
- Type:
- Single Family
- Sq.Ft.:
- 1,231
- Status:
- Active
- Beds:
- 2
- Lot size:
- 0.08 Acres
- Year built:
- 1993
- Baths:
- 2.00
- MLS#:
- 6767256
ADDITIONAL INFORMATION
This 2-BR, 2-Bath home offers approximately 1,231 square feet of living space. The property features a lake view, providing a serene and calming ambiance. The extended full-length patio allows for ample outdoor enjoyment, complemented by the tranquil fountain views. The synthetic turf in the yard creates a low-maintenance and visually appealing landscaping option, while the Pima Park view and White Tank Mountain view offer scenic vistas. The home boasts a newer roof, ensuring reliable protection. The kitchen and bathrooms have been updated, providing a modern and comfortable living experience. Luxury vinyl flooring throughout the home offers a durable and attractive surface. Granite countertops and refinished cabinets in the kitchen add a touch of elegance & function. Inside this beautiful gated & guarded resort-style community of Sun Village is an amazing array of features that offer a wide range of activities and events all year-round. . In addition to to Sun Village community center access, Zuni residents also have their own pool, spa and community center. Spend your days golfing on one of the beautiful west valley golf courses or walk the community private lake. Don't miss this opportunity! Enjoy pickleball, tennis, the huge heated pool and spa, golf course & pro shop and so many more games and activities! The Fitness Center can help keep you in tip-top physical shape, or visit the gift gallery or on-site restaurant. Welcome Home!
- Type:
- Single Family
- Sq.Ft.:
- 1,659
- Status:
- Active
- Beds:
- 3
- Lot size:
- 0.17 Acres
- Year built:
- 2002
- Baths:
- 2.00
- MLS#:
- 6771923
ADDITIONAL INFORMATION
Welcome to this beautifully maintained 3-bed, 2-bath home in Surprise, AZ! Key upgrades include a new AC (2018) and water heater (2017), ensuring comfort and efficiency. The kitchen features granite countertops, stainless steel appliances, and ample cabinet space, flowing seamlessly into the dining and living areas perfect for family gatherings. The primary suite offers a bright bay window and an ensuite bathroom with updated flooring (2023), dual sinks, and a walk-in shower. Step outside to your private oasis with a sparkling pebble tech pool and a freshly repainted stucco exterior. The low-maintenance backyard, cozy courtyard, and covered patio offer plenty of spaces to relax and entertain. This home is a true gem, combining modern updates with a convenient location. Don't miss out!
- Type:
- Single Family
- Sq.Ft.:
- 1,854
- Status:
- Active
- Beds:
- 2
- Lot size:
- 0.17 Acres
- Year built:
- 2003
- Baths:
- 2.00
- MLS#:
- 6768330
ADDITIONAL INFORMATION
Popular Desert Rose floorpan in the 45+ age Resort style community of Sun City Grand, ''The Grand''. This lovely Desert Rose has the kitchen open to the living space and generous kitchen counters & island. This layout provides the open floorpan you desire for entertaining. A charming nook for your morning breakfast and a separate dining area for diner overlooking the expansive back yard. Master bedroom has a walk-in shower and large walk in closet. The hallway is wide and there are two closets for linens and other storage. This home has been used sparingly and gently as a winter retreat. The furnishings are included at no additional charge (*see some exclusions) so you may make this home your own turnkey retreat.
- Type:
- Single Family
- Sq.Ft.:
- 2,990
- Status:
- Active
- Beds:
- 4
- Lot size:
- 0.19 Acres
- Year built:
- 2006
- Baths:
- 3.00
- MLS#:
- 6767241
ADDITIONAL INFORMATION
Spacious 4-bed, 2.5-bath, 2-story home on a corner lot in the desirable community of Marley Park! This home features a wrap-around balcony and porch, large rear patio with built in BBQ perfect for enjoying outdoor living. Inside, you'll find a generous loft upstairs, while the primary suite is conveniently located on the first floor, complete with a separate den/office for added privacy. The backyard boasts a sparkling pool, ideal for relaxation and entertaining. With a 2-car garage and leased solar panels for energy efficiency, this home offers both style and sustainability. Don't miss out on this beautiful property!
- Type:
- Single Family
- Sq.Ft.:
- 1,039
- Status:
- Active
- Beds:
- 1
- Lot size:
- 0.09 Acres
- Year built:
- 1988
- Baths:
- 2.00
- MLS#:
- 6767222
ADDITIONAL INFORMATION
Charming patio home with 1+ Br/Den and 2 bathrooms. Den can be used for a family room or extra bedroom for guests. A screened in Arizona room off the back patio gives you the extra space for entertaining or enjoying the mild AZ winters. Sizable main suite with walk-in shower and private backyard exit to enjoy your morning coffee or to pick fresh lemons from your very own tree. The home is adorned with windows everywhere letting in an abundance of natural light in addition to skylights in the bathrooms. In addition to to Sun Village community center access, Zuni residents also have their own pool, spa and community center. Spend your days golfing on the Par 3, 19 hole golf course or walk the community private Pima Lake. The amazing community center features a heated community swimming pool Inside this beautiful gated & guarded resort-style community of Sun Village is an amazing array of features that offer a wide range of activities and events all year-round. Don't miss this opportunity! Enjoy pickleball, tennis, the huge heated pool and spa, golf course & pro shop and so many more games and activities! The Fitness Center can help keep you in tip-top physical shape, or visit the gift gallery or on-site restaurant. And just minutes away from the Kansas City Royals and Texas Rangers baseball stadiums. Welcome Home!
- Type:
- Single Family
- Sq.Ft.:
- 1,585
- Status:
- Active
- Beds:
- 3
- Lot size:
- 0.17 Acres
- Year built:
- 2002
- Baths:
- 2.00
- MLS#:
- 6778063
ADDITIONAL INFORMATION
This beautifully 3-bedroom, 2-bath property offers the perfect blend of comfort and style. Enjoy spacious open-concept living areas filled with natural light, ideal for both relaxing and entertaining. The kitchen features modern appliances, ample counter space, and plenty of storage, perfect for culinary enthusiasts. Step outside to your private oasis—a brand new pool awaits in the fully landscaped backyard! Perfect for cooling off on warm days or entertaining guests year-round. The primary suite provides a peaceful retreat, complete with an en-suite bath and generous closet space. Two additional bedrooms and a second full bath offer flexibility for family, guests, or a home office. Situated in a desirable neighborhood with close proximity to shopping, dining, and parks, this home is truly move-in ready. Don't miss this opportunity to own a stunning property with all the amenities you've been looking for.
- Type:
- Single Family
- Sq.Ft.:
- 2,326
- Status:
- Active
- Beds:
- 4
- Lot size:
- 0.17 Acres
- Year built:
- 2023
- Baths:
- 3.00
- MLS#:
- 6777846
ADDITIONAL INFORMATION
Lifestyle is Included with this Turn-key, 4 Bedroom, 2.5 Bathrooms, 2023 New Construction home in the most desirable Asante Master-plan Community. With a Rare Sparkling Pebble-tech Heated Swimming Pool featuring a Baja Deck & Self cleaning pop-ups, this backyard features a large Turf Grassy Play-yard, White Travertine Decking, Covered Patio & Mountain Views. Large Desert Wash behind the home. Add this Lifestyle to the perfectly upgraded interiors with a Gas Stove/Oven Kitchen, Microwave, & Refrigerator/Washer/Dryer Included. 3 Car Tandem Garage, Ring Doorbell, Walk in Pantry, Split Floor-plan. Easy access to the 303, Shopping, Dining, Restaurants, Services. Location, Location, Location.
- Type:
- Single Family
- Sq.Ft.:
- 1,885
- Status:
- Active
- Beds:
- 3
- Lot size:
- 0.17 Acres
- Year built:
- 2018
- Baths:
- 2.00
- MLS#:
- 6776320
ADDITIONAL INFORMATION
Looking for a home that's stylish, functional, and fun? Well, buckle up - this 3-bedroom, 2-bath gem has it all. Built in 2018, this home offers modern comfort in a serene neighborhood that's perfectly located away from the hustle and bustle, but just a hop, skip, and jump away from new shopping area. The whole-house air filtration system and whole-house water purification system ensure your indoor air and water are always fresh - because who doesn't want to breathe easy and drink easy? Let's talk kitchen: If you like to entertain (or just eat breakfast at the island while pretending you're on a cooking show), you're in for a treat. The center island breakfast bar with granite countertops and abundant cabinets will make meal prep a breeze. And don't forget the pantry - a must-have for any home chef. who loves to stock up on snacks. The primary bedroom is a peaceful retreat, big enough for your king-sized bed (and all those cozy blankets you're not giving up anytime soon). The ensuite bath features dual sinks, a separate tub, and a shower. Tankless hot water heater - say goodbye to running out of hot water! 2-car garage with storage cabinets and overhead sliding storage bins (hello, extra space for your life's collection of things). Landscaped front and back - because even your outdoor space deserves to look good. Need more? How about a neighborhood with a park featuring basketball courts, playgrounds, picnic areas, and walking paths? That's right, you're not just buying a house - you're buying a lifestyle.
- Type:
- Single Family
- Sq.Ft.:
- 1,362
- Status:
- Active
- Beds:
- 3
- Lot size:
- 0.23 Acres
- Year built:
- 2001
- Baths:
- 2.00
- MLS#:
- 6778111
ADDITIONAL INFORMATION
''SELLER IS OFFERING BUYER CONCESSIONS with a competitive offer!'' Welcome to this stylish 3-bedroom, 2-bath home in the heart of Surprise, AZ, boasting fresh updates and an unbeatable location! Situated near the 303 freeway, this home offers quick access to the Prasada Shopping Center, Surprise Stadium (spring training home of the Texas Rangers and Kansas City Royals), and plenty of dining and entertainment options. Step inside to a thoughtfully updated interior featuring new granite kitchen countertops, painted cabinets, and stainless steel appliances—a perfect space for entertaining or relaxing at home. Enjoy the modern look of luxury vinyl plank flooring in all common areas and new carpet in each bedroom, complemented by fresh interior and exterior paint and updated lighting throughou meticulously upgraded, this home combines style, comfort, and convenience. List of Improvements: New carpet, lvp, new baseboards, repaired irrigation and grass, new stainless appliances, painted cabs, full interior and and exterior paint
$1,150,000
16217 W SKINNER Road Surprise, AZ 85387
- Type:
- Single Family
- Sq.Ft.:
- 3,300
- Status:
- Active
- Beds:
- 4
- Lot size:
- 2.07 Acres
- Year built:
- 2016
- Baths:
- 4.00
- MLS#:
- 6778102
ADDITIONAL INFORMATION
Stunning custom home on over 2 acres of usable land, including a sparkling pool and private guest house with income potential! The homes interior features high-end finishes throughout! The kitchen features a custom copper sink and hand crafted custom cabinets. All bathroom's feature custom floor to ceiling tile. The grounds have been expertly landscaped including several large fruit bearing trees. There is room to build horse stalls and pen, a workshop, rv garage or another home! The possibilities on this property are truly limitless! You'll also find a casita with separate access, ideal for visiting loved ones or as a rental opportunity. Enjoy outdoor moments in the resort-style backyard, offering a covered patio, a lovely gazebo, pristine artificial turf, and a refreshing pool for cooling down on hot days. This gem will sell fast! Act now!
Open House:
Friday, 11/15 11:00-1:00PM
- Type:
- Single Family
- Sq.Ft.:
- 2,977
- Status:
- Active
- Beds:
- 4
- Lot size:
- 0.17 Acres
- Year built:
- 2014
- Baths:
- 3.00
- MLS#:
- 6778086
ADDITIONAL INFORMATION
Stunning model home featuring 4 bedrooms, 3 bathrooms, a den/office, a loft, and a spacious 3-car garage. This energy-efficient residence boasts an open floor plan, a formal family room, and prewired surround sound. Enjoy an abundance of cabinets with crown molding, elegant quartz countertops, a gas cooktop, and top-of-the-line stainless steel appliances. The wood-like tile flooring runs throughout, complemented by plantation shutters. The master suite includes dual sinks, a walk-in closet, and a luxurious walk-in shower. Outside, you'll find beautifully manicured landscaping and an inviting exterior fireplace, perfect for relaxing Arizona evenings. Spacious backyard awaits, complete w/a covered patio and an exterior fireplace. Don't miss it!
- Type:
- Single Family
- Sq.Ft.:
- 2,096
- Status:
- Active
- Beds:
- 4
- Lot size:
- 0.16 Acres
- Year built:
- 2024
- Baths:
- 3.00
- MLS#:
- 6778078
ADDITIONAL INFORMATION
This 4 bed/3 bath with en suite Emerald model shines as brightly as its namesake. An airy, open layout showcases the kitchen, dining room and the great room which leads to the covered patio via double slider center-meet door. This plan is a great option for multi-generational living with the en suite, featuring a living room and a private bed, walk in shower, wet bar and lounge area. Included features such as an inviting covered entry, a well-appointed kitchen offering 42'' cabinets, quartz countertops, stainless-steel appliances, a roomy pantry and a center island; an elegant dining room; a spacious great room; an impressive primary suite showcasing a nice shower with bench, generous walk-in closet and a private bath with cultured marble countertops; a convenient laundry; a covered patio and a 3-car garage. This home also features 9 ft ceilings, 8'6" paneled interior doors, additional windows, ceiling fan prewiring and beautiful tile flooring in common areas as well as a nice shower bench in the owner's bath. North/South exposure, gas stub at patio, soft water loop, tankless gas hot water heater a 3-car garage and large yard for extra privacy. Located in the fantastic community of Desert Oasis features parks, playgrounds and a community pool. This beautiful home is done right and has so much to offer! COME CHECK OUT THIS GEM TODAY!!! Ready for quick move-in by NOVEMBER 2024
- Type:
- Single Family
- Sq.Ft.:
- 2,089
- Status:
- Active
- Beds:
- 4
- Lot size:
- 0.16 Acres
- Year built:
- 2013
- Baths:
- 2.00
- MLS#:
- 6778054
ADDITIONAL INFORMATION
This lovely 4br/2ba home boasts exceptional curb appeal w/ landscaped yard,& stacked stone accents. You enter to a tastefully painted interior open floor plan that boasts laminate floors, 10' ceilings, gas fireplace, (Pottery Barn wood & glass media console & bookshelf included). Gourmet kitchen offers granite counters, s/s appliances & double sink, custom cabinets w/ crown molding, pantry, & an island with a breakfast bar. The primary bedroom leads to a gorgeous bathroom w/ separate shower & large soaking tub, walk-in closet, & versatile bonus room (could be an office or nursery) The laundry room w/ custom cabinets & sink leads to the extended-depth garage w/ built-in cabinets & work bench. Nearby brand new Starbucks & highly rated Willow Canyon High School. This home shows fantastic! Easy access to the Loop 303.
- Type:
- Single Family
- Sq.Ft.:
- 2,954
- Status:
- Active
- Beds:
- 5
- Lot size:
- 0.3 Acres
- Year built:
- 2008
- Baths:
- 3.00
- MLS#:
- 6778040
ADDITIONAL INFORMATION
Discover your dream home in this stunning 5-bedroom, 3-bath residence located in the desirable Surprise Farms community. With impressive curb appeal, a low-maintenance front yard, and a spacious 2-car garage, this property welcomes you with a charming porch that sets the tone for the elegance within. Step inside to find formal dining and living areas adorned with sophisticated wood-look flooring, soaring ceilings, and plantation shutters, complemented by stylish light fixtures and a contemporary color palette. The chef's kitchen is a culinary delight, featuring white shaker cabinetry, quartz countertops, a herringbone tile backsplash, stainless steel appliances, and a generous prep island with a breakfast bar. The grand primary suite, accessible through double doors, offers plush carpeting, a walk-in closet, and a luxurious full bath with dual sinks. The backyard oasis is perfect for relaxation and entertainment, showcasing a covered patio, artificial turf, a charming gazebo, and a sparkling pool/spa combination. This exceptional home is ready for its new ownersact quickly!
- Type:
- Single Family
- Sq.Ft.:
- 1,400
- Status:
- Active
- Beds:
- 3
- Lot size:
- 0.11 Acres
- Year built:
- 2024
- Baths:
- 2.00
- MLS#:
- 6777993
ADDITIONAL INFORMATION
Special Financing Available!!!!!!!!!!! The kitchen, dining nook and Great Room share a convenient and contemporary open floorplan in this single-level home. Homeowners will enjoy a covered patio for effortless indoor-outdoor entertaining. Two secondary bedrooms can be found at the front of the home, while the luxurious owner's suite is located off the Great Room. Photos are renderings of a model home, not the actual home.
- Type:
- Single Family
- Sq.Ft.:
- 2,582
- Status:
- Active
- Beds:
- 2
- Lot size:
- 0.25 Acres
- Year built:
- 2000
- Baths:
- 3.00
- MLS#:
- 6777968
ADDITIONAL INFORMATION
Beautiful Rosewood on GF South GC 13th green. Great curb appeal w/ faux stone accents & courtyard. Open floor plan w/ bar/open sitting area & fire place in great room. Updated kitchen w/ island, granite counter tops, gas cook top, SS appliances, updated cabinets, breakfast bar, skylights & walk-in pantry. Eating area off kitchen w/ door to the back patio. Primary suite has a door to the back patio, double sinks, granite counter tops & walk-in closet w/ built-ins. En suite guest bedroom w/ wood laminate flooring & bathroom w/ granite counter top. Powder room. Den/office. Inside laundry. Owned Solar. Water heater 2023. Roof partial 2019. 3 car garage w/ cabinets. Enjoy the beautiful outdoor living space on the extended back patio w/ water feature, misters & raised seating area.
- Type:
- Single Family
- Sq.Ft.:
- 1,273
- Status:
- Active
- Beds:
- 2
- Lot size:
- 0.08 Acres
- Year built:
- 2022
- Baths:
- 2.00
- MLS#:
- 6777886
ADDITIONAL INFORMATION
This lovely home features 1,272 square feet of open concept living and charming design with 2 bedrooms and 2 baths. The gathering room is a hub overlooked by a gourmet kitchen and large island along with a casual dining area. Natural light spills into the space and the outdoor area offers ample space to relax outside. The interior design of this beautiful single-story floorplan comes with upgraded 36'' recessed panel square white maple cabinets, white sand granite kitchen countertop, GE gas stainless steel appliances, pendant light prewire, rectangle vanity sinks, & more!
- Type:
- Single Family
- Sq.Ft.:
- 2,470
- Status:
- Active
- Beds:
- 4
- Lot size:
- 0.17 Acres
- Year built:
- 2020
- Baths:
- 4.00
- MLS#:
- 6777807
ADDITIONAL INFORMATION
Pride of ownership is shown in this beautiful 4-bedroom home that has been tastefully renewed! Meticulously designed interior features carpet & wood-look tile flooring, fresh neutral palette, and an inviting living room. Wide sliding glass doors in the HUGE great room connect you to the back patio, improving your indoor-outdoor living experience. Upscale kitchen comes complete w/recessed & pendant lighting, granite counters, a prep island w/a breakfast bar, ample white cabinetry topped w/crown moulding, stainless steel appliances, a walk-in pantry, and subway tile backsplash. Surely to impress w/the primary retreat, boasting a trendy barn door to the ensuite comprised of two vanities, a large enclosed glass shower, and a walk-in closet. This gem includes a 2nd main bedroom w/a bathroom! You'll definitely love the wonderful backyard w/a covered patio and sparkling pool. Don't miss!
- Type:
- Single Family
- Sq.Ft.:
- 2,040
- Status:
- Active
- Beds:
- 5
- Lot size:
- 0.16 Acres
- Year built:
- 2024
- Baths:
- 3.00
- MLS#:
- 6777784
ADDITIONAL INFORMATION
The inviting 5 BED/3 BATH ranch-style Sapphire floor plan welcomes guests with a covered entry. Off the foyer, you'll find two bedrooms, both with walk-in closets. The extended entry leads to an open layout with a kitchen with a center island, a dining area, and a great room with a center-meet door leading to the covered patio. The owner's suite is adjacent, and showcases dual walk-in closets and an attached bath. Explore this exceptional Sapphire home, ready for quick move-in by September 2024 on a homesite boasting driveway pavers and front yard landscaping. Included features such as an inviting covered entry; a well-appointed kitchen offering 42'' cabinets, quartz countertops, stainless-steel appliances, a roomy pantry and a center island; an elegant dining room; a spacious great room; ; an impressive primary suite showcasing a generous walk-in closet and a private bath with cultured marble countertops; a convenient laundry; a covered patio and a 3-car garage. This home also features 9 ft ceilings, 8'6'' paneled interior doors, two tone paint, additional windows, ceiling fan prewiring and wood grain tile flooring in all common areas and bathrooms. North/South exposure, gas stub at patio, soft water loop, tankless gas hot water heater a 3-car garage and large yard for extra privacy. Located in the fantastic community of Desert Oasis featuring sport courts, parks, playgrounds and a community pool. Close to the new Frys marketplace with convenient access to the Loop 303 and US-60, nearby TSMC, Lake Pleasant, Surprise Stadium, Wildlife Zoo, Aquarium & Safari Park in the fast-growing NW Valley. This beautiful home is done right and has so much to offer!
- Type:
- Single Family
- Sq.Ft.:
- 2,035
- Status:
- Active
- Beds:
- 2
- Lot size:
- 0.18 Acres
- Year built:
- 1997
- Baths:
- 2.00
- MLS#:
- 6777481
ADDITIONAL INFORMATION
This impressive gem in the highly sought-after Sun City Grand Adult Community is a must-see! With lovely curb appeal, it features desert landscaping, a 2-car garage, solar panels, & an inviting courtyard. Discover a welcoming foyer that opens to a spacious living/dining room, ideal for entertaining. You'll love the tall ceilings, warm paint tones, elegant tile flooring, & Berber carpeting! The great room boasts multi-sliders for effortless indoor-outdoor living. A versatile den is perfect for a home office. The gourmet kitchen is fully equipped with quartz counters, wood cabinetry, a pantry, & a large island. Grand main suite has plush carpeting, a private bath, a walk-in closet, & a cozy sitting area w/a bay window. Out the back, you have a covered patio great for relaxation. Act now!
- Type:
- Single Family
- Sq.Ft.:
- 2,096
- Status:
- Active
- Beds:
- 4
- Lot size:
- 0.38 Acres
- Year built:
- 2024
- Baths:
- 3.00
- MLS#:
- 6777774
ADDITIONAL INFORMATION
This 4 bed/3 bath with en suite Emerald on a HUGE 16,658 LOT model shines as brightly as its namesake. An airy, open layout showcases the kitchen, dining room and the great room which leads to the covered patio via double slider center-meet door. This plan is a great option for multi-generational living with the en suite, featuring a living room and a private bed, walk in shower, wet bar and lounge area. Included features such as an inviting covered entry, a well-appointed kitchen offering 42'' cabinets, quartz countertops, stainless-steel appliances, a roomy pantry and a center island; an elegant dining room; a spacious great room; an impressive primary suite showcasing a nice shower with bench, generous walk-in closet and a private bath with cultured marble countertops; a convenient laundry; a covered patio and a 3-car garage. This home also features 9 ft ceilings, 8'6" paneled interior doors, additional windows, ceiling fan prewiring and beautiful tile flooring in common areas as well as a nice shower bench in the owner's bath. HIGHLY UPGRADED FINISHES, gas stub at patio, soft water loop, tankless gas hot water heater a 3-car garage and large yard for extra privacy. Located in the fantastic community of Desert Oasis features parks, playgrounds and a community pool. This beautiful home is done right and has so much to offer! COME CHECK OUT THIS GEM TODAY!!! Ready for quick move-in by DECEMBER 2024

Information deemed reliable but not guaranteed. Copyright 2024 Arizona Regional Multiple Listing Service, Inc. All rights reserved. The ARMLS logo indicates a property listed by a real estate brokerage other than this broker. All information should be verified by the recipient and none is guaranteed as accurate by ARMLS.
Surprise Real Estate
The median home value in Surprise, AZ is $431,981. This is lower than the county median home value of $456,600. The national median home value is $338,100. The average price of homes sold in Surprise, AZ is $431,981. Approximately 68.2% of Surprise homes are owned, compared to 21.06% rented, while 10.74% are vacant. Surprise real estate listings include condos, townhomes, and single family homes for sale. Commercial properties are also available. If you see a property you’re interested in, contact a Surprise real estate agent to arrange a tour today!
Surprise, Arizona has a population of 141,875. Surprise is more family-centric than the surrounding county with 31.61% of the households containing married families with children. The county average for households married with children is 31.17%.
The median household income in Surprise, Arizona is $76,623. The median household income for the surrounding county is $72,944 compared to the national median of $69,021. The median age of people living in Surprise is 41.7 years.
Surprise Weather
The average high temperature in July is 105.5 degrees, with an average low temperature in January of 42.2 degrees. The average rainfall is approximately 9.2 inches per year, with 0.1 inches of snow per year.
