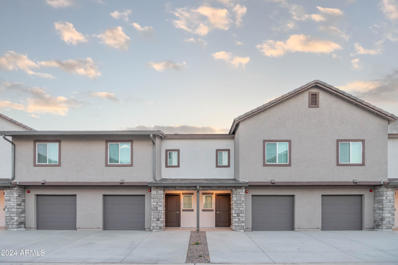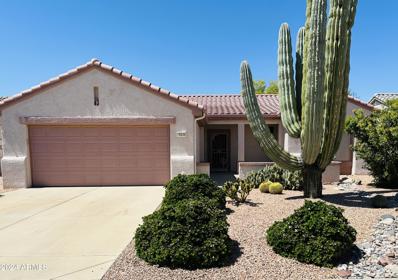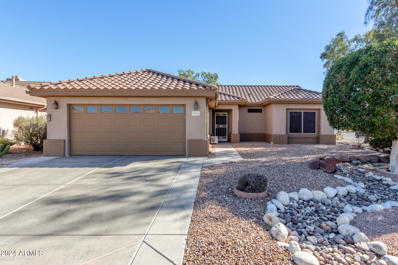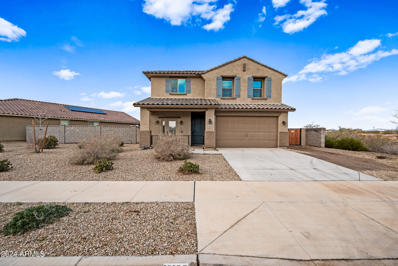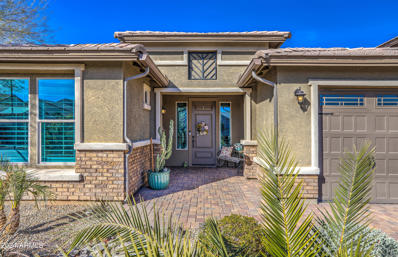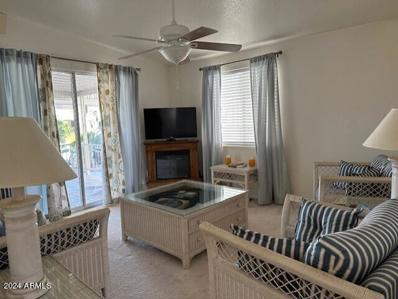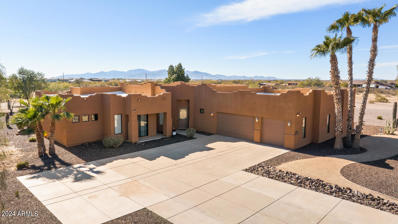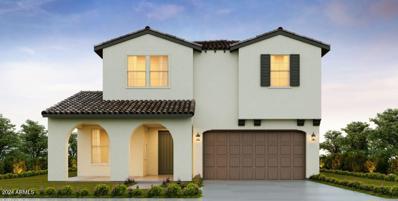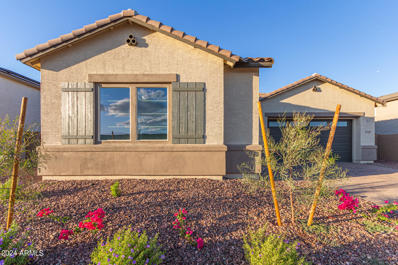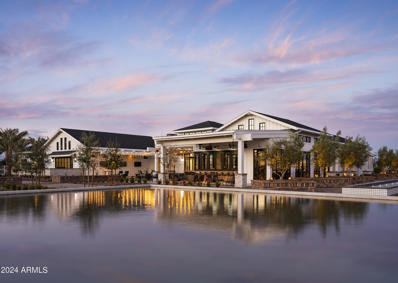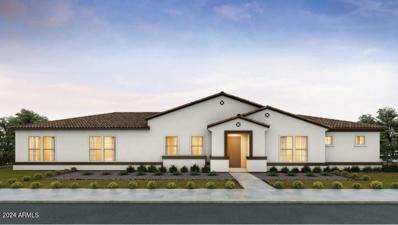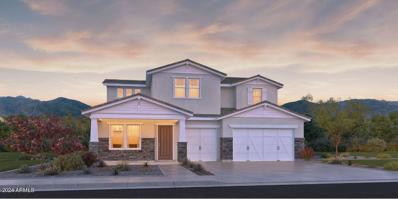Surprise AZ Homes for Rent
- Type:
- Multi-Family
- Sq.Ft.:
- n/a
- Status:
- Active
- Beds:
- n/a
- Year built:
- 2024
- Baths:
- MLS#:
- 6661612
ADDITIONAL INFORMATION
Hard to find newly built townhome style 4-plex. Project is still under construction. Buyer required to use MAXX PM for property management. Contact agent for access and additional details.
- Type:
- Land
- Sq.Ft.:
- n/a
- Status:
- Active
- Beds:
- n/a
- Lot size:
- 18.08 Acres
- Baths:
- MLS#:
- 6661412
ADDITIONAL INFORMATION
PRIME PAD Zoned 18+ acres ready for commercial or residential development! The North Copper Canyon subdivision borders this acreage on 183rd Ave on the west and also on the south side where Patrick Ln meets 181st Ave. According to the owners, public sewers and water and electricity are on 183rd Ave and waiting for you to take advantage of one of the fastest growing areas in Surprise! Hurry on this one!! Address is Approximate.
- Type:
- Single Family
- Sq.Ft.:
- 1,414
- Status:
- Active
- Beds:
- 2
- Lot size:
- 0.16 Acres
- Year built:
- 1998
- Baths:
- 2.00
- MLS#:
- 6660792
ADDITIONAL INFORMATION
Fully Furnished Acacia! NO REAR NEIGHBORS. Large lot. House backs to Goldwater Canyon Dr, separated by big scenic walkway. Quartz counters, soft-close cabinets & pull-out drawers, pendant lighting, water filtration kitchen sink, new carpet living room, bathroom upgrades, separate office area, custom interior paint, pull-down patio shades, automatic watering system, garage utility sink, no previous pets/smoking. Meticulously maintained. Enjoy luxury living in The Grand!
- Type:
- Single Family
- Sq.Ft.:
- 1,568
- Status:
- Active
- Beds:
- 2
- Lot size:
- 0.12 Acres
- Year built:
- 2022
- Baths:
- 2.00
- MLS#:
- 6660689
ADDITIONAL INFORMATION
$80k in upgrades. Motivated seller! No waiting, own it now! Quiet street & 55+ section. Deluxe contemporary style. The Smithfield's welcoming extended covered entry and inviting foyer flow into the spacious great room and casual dining area, with views of the desirable covered patio. The well-designed kitchen is highlighted by a large center island with breakfast bar, plenty of counter and cabinet space, and ample walk-in pantry. The beautiful primary bedroom suite is enhanced by a sizable walk-in closet and spa-like primary bath with dual-sink vanity, luxe glass-enclosed shower with seat, and private water closet. The generous secondary bedroom features a roomy closet and shared full hall bath. Additional highlights include centrally located laundry and additional storage.
- Type:
- Single Family
- Sq.Ft.:
- 1,414
- Status:
- Active
- Beds:
- 2
- Lot size:
- 0.17 Acres
- Year built:
- 2001
- Baths:
- 2.00
- MLS#:
- 6656516
ADDITIONAL INFORMATION
Ignore days on market. This home is a must-see in person! It features a HUGE garage, recently updated with newer lighting fixtures, ceiling fans, and more. The tandem garage has ample room for a golf cart and much more. Neutral colors seamlessly blend indoor and outdoor living spaces, offering generous bedroom spaces for your comfort. This charming corner lot property in Sun City Grand offers a bright interior with neutral tile flooring and sliding glass doors that merge indoor and outdoor living. The immaculate kitchen boasts oak cabinetry, a pantry, stainless steel appliances, and a peninsula with a breakfast bar perfect for quick breakfasts or afternoon tea. End your busy day in the large primary bedroom. Additional benefits include free HOA for a year ($1800 value) and a 2-yr Warranty
- Type:
- Land
- Sq.Ft.:
- n/a
- Status:
- Active
- Beds:
- n/a
- Lot size:
- 4.37 Acres
- Baths:
- MLS#:
- 6656401
ADDITIONAL INFORMATION
Existing well and electric available. New development nearby.
- Type:
- Single Family
- Sq.Ft.:
- 3,021
- Status:
- Active
- Beds:
- 5
- Lot size:
- 0.21 Acres
- Year built:
- 2019
- Baths:
- 3.00
- MLS#:
- 6656137
ADDITIONAL INFORMATION
Nestled in a tranquil neighborhood, this captivating two-story pool home offers plenty of space for relaxation and entertainment. With 5 bedrooms and 3 bathrooms, there's an abundance of space for both personal retreats and gatherings. This residence is not only designed for luxury living but also for practicality. The NextGen suite, with its private entrance, refrigerator, and bathroom offers flexibility for guests, in-laws, or the opportunity for rental income. A bonus den downstairs provides a versatile space for a home office, playroom, or guest room. Upstairs, a massive loft creates the perfect canvas for a home theater, game room, or additional living space tailored to your lifestyle and the convenience of an upstairs laundry room adds to the overall functionality of the home... The kitchen is adorned with stainless steel appliances and centered around a generous island. Whether you're hosting a dinner party or enjoying a quiet family meal, this kitchen is equipped to meet your needs. The property features extra space for side parking behind an RV Gate that includes a 50 AMP RV plug, but what truly sets this property apart is its unparalleled privacy, backing up to a serene wash that ensures peace and seclusion. Step outside onto your massive patio (or deck if you are on the second floor) where a pebble-finished pool finished with travertine deck and a putting green awaits, providing both entertainment and relaxation in your own backyard. Motivated sellers open to all offers.
- Type:
- Single Family
- Sq.Ft.:
- 2,585
- Status:
- Active
- Beds:
- 3
- Lot size:
- 0.23 Acres
- Year built:
- 2018
- Baths:
- 3.00
- MLS#:
- 6654060
ADDITIONAL INFORMATION
ENDLESS POSSIBILITIES w/ 50 ft *climate-controlled* RV GARAGE. Ideas abound: car enthusiast's dream (space for lifts), workshop, game room, exercise studio, a home business, and more! Plus, fully EPOXIED including the adjacent 3-car tandem garage. This 3-Bed/2.5-Bath CORNER LOT Asante home boasts a split floorplan and includes Detailed Upgrades that complement flexible living with inviting entryways to the home and all the bedrooms. The heart of this home is its gourmet kitchen with a SPACIOUS CENTRAL ISLAND featuring extra storage, a herringbone tile backsplash, wall ovens and a corner WALK-IN PANTRY. The 6-burner GAS STOVE is a chef's dream. Wood look porcelain tile floors, a shiplap feature wall and an extra-large fan complete the great room space, and an adjacent flex space is currently a separate dining space. The primary en-suite features a large SPA SHOWER. Outside the "entertainer's yard" offers indoor/outdoor living with two turf areas, mature trees and rear access to the amazing *climate-controlled* garage! Say goodbye to worrying about the Arizona heat affecting your prized possessionsyour vehicles/toys/work equipment/memorabilia will be protected year-round in this *climate-controlled* haven.
- Type:
- Single Family
- Sq.Ft.:
- 2,674
- Status:
- Active
- Beds:
- 4
- Lot size:
- 0.15 Acres
- Year built:
- 2022
- Baths:
- 4.00
- MLS#:
- 6649950
ADDITIONAL INFORMATION
MOVE IN READY, BRIGHT GREAT ROOM PLAN , QUICK CLOSE!! 4 BEDROOM PLUS LOFT, 3.5 BATH , 9'CEILINGS, GOURMET KITCHEN LAYOUT, UPGRADE CABINETS , GRANITE KITCHEN TOPS, SPA SHOWER, TILED FLOORING. 2'WHITE BLINDS, CEILING FANS, FRONT YARD LANSCAPING COMPLETED, ENERGY STAR QUALIFIED HOME, INDOOR AIR PLUS. A SHORT DISTANCE FROM THE COMMUNITY POOL AREA, PICNIC AREA, TOT LOTS, BASKETBALL, PICKLE BALL COURTSAND SO MUCH MORE.
$1,800,000
17117 W Dale Lane Unit - Surprise, AZ 85387
- Type:
- Land
- Sq.Ft.:
- n/a
- Status:
- Active
- Beds:
- n/a
- Lot size:
- 7.33 Acres
- Baths:
- MLS#:
- 6650097
ADDITIONAL INFORMATION
A large acreage in a very central area of Surprise. 5 parcels, 1 with a home and barn. See listing 6648276 for details.
- Type:
- Other
- Sq.Ft.:
- 796
- Status:
- Active
- Beds:
- 2
- Lot size:
- 0.02 Acres
- Year built:
- 1994
- Baths:
- 2.00
- MLS#:
- 6649758
ADDITIONAL INFORMATION
This lovely 2 bdr.,1.5 bath, park model w/AZ room is located in Happy Trails Resort. This refurbished home is move in ready. All furniture remains with home. A wonderful deck on the front great for meeting new friends and enjoying a cup in the morning. An active adult community where you own your home and the lot/land it's on. A move in ready property ready for you. Happy Trails has an 18 hole golf course, pickleball; tennis; gym; 4 swimming pools; 7 hot tubs; grand ballroom; clubs; the Chuck Wagon for breakfast and lunches; a bar at the golf club house and much more. Come join in you will be making a wonderful decision for you and your family. Retirement is just the beginning.
- Type:
- Other
- Sq.Ft.:
- 1,203
- Status:
- Active
- Beds:
- 2
- Year built:
- 2022
- Baths:
- 2.00
- MLS#:
- 6648295
ADDITIONAL INFORMATION
Step into the charm of this like-new residence! This two-bedroom, two-bathroom home is a perfect blend of comfort and sophistication. The upgraded stainless steel appliances and the stylish laminate flooring throughout add a touch of modern elegance. Featuring a spacious great room, a dining area, and an eat-in kitchen centered around a large island. All nestled within a secure, gated 55+ retirement community, it offers an ideal setting for a relaxed retirement lifestyle.
$1,800,000
17117 W Dale Lane Surprise, AZ 85387
- Type:
- Single Family
- Sq.Ft.:
- 2,659
- Status:
- Active
- Beds:
- 3
- Lot size:
- 2.73 Acres
- Year built:
- 2004
- Baths:
- 3.00
- MLS#:
- 6648276
ADDITIONAL INFORMATION
Country living in the city. Beautifully maintained home on 2.73 acres. Additional parcels included in this sale total 7.3 acres. Open floor plan, extra large 3 car garage. Entertain from beautiful bar onto back patio with an observation deck for outstanding views. 9 horse mare motel, large stuccoed conex building work shop and tack room. Complete 300x160 approx arena is negotiable in sale. RV hook ups
- Type:
- Single Family
- Sq.Ft.:
- 2,721
- Status:
- Active
- Beds:
- 4
- Lot size:
- 0.13 Acres
- Year built:
- 2023
- Baths:
- 4.00
- MLS#:
- 6648240
ADDITIONAL INFORMATION
This Pennrose is located in an all ages neighborhood and has front yard landscaping and travertine front porch to welcome you home. With 4 bedrooms, 3.5 baths and 3 car tandem garage. When you enter the home there is a bedroom with attached bath for your guest. Then you enter the living and kitchen area with white cabinets nice sized island with stainless steel appliances with a statement backsplash. Multi Panel Slider that goes out to the oversized patio for entertaining. Upstairs is the primary bedroom with larger bath and two additional bedrooms and loft. This home is an amazing completed home for a growing family that will love all that we offer, pools, tennis, pickleball, 18 hole putting green, fitness center, and restaurants.
- Type:
- Single Family
- Sq.Ft.:
- 2,500
- Status:
- Active
- Beds:
- 3
- Lot size:
- 0.18 Acres
- Year built:
- 2024
- Baths:
- 3.00
- MLS#:
- 6647548
ADDITIONAL INFORMATION
This gorgeous ranch-style Cassandra plan showcases an open layout with a great room, a breakfast nook and a large kitchen with multi-slide doors for fabulous natural light. Home includes a Master bedroom with generous closet, Deluxe bath with shower and tub. 2 more bedrooms, and a spacious den complete this home. Boasting Quartz kitchen countertops, 42'' cabinets and 6x35 Tile throughout, carpet only in bedrooms. A MUST SEE!
- Type:
- Townhouse
- Sq.Ft.:
- 1,826
- Status:
- Active
- Beds:
- 3
- Lot size:
- 0.29 Acres
- Year built:
- 2023
- Baths:
- 3.00
- MLS#:
- 6647431
ADDITIONAL INFORMATION
This Villa is within this beautifully landscaped, all-ages gated master planned community featuring an active lifestyle with golf, clubhouse activities, pools, sport courts, professional spa, and an on-site restaurant and bars. The unit features 3 bedrooms, 2.5 bathrooms and a 2 car garage. The first floor features two bedrooms with a spacious bathroom. The second floor boasts a well-appointed kitchen, great room, and casual dining space. Secluded on the second floor is the expansive primary bedroom, complete with a walk-in closet and a resort-style bathroom suite.
- Type:
- Townhouse
- Sq.Ft.:
- 1,854
- Status:
- Active
- Beds:
- 2
- Lot size:
- 0.29 Acres
- Year built:
- 2023
- Baths:
- 3.00
- MLS#:
- 6647427
ADDITIONAL INFORMATION
Welcome to this beautifully landscaped, all-ages gated master planned community featuring an active lifestyle with golf, clubhouse activities, pools, sport courts, professional spa, and an on-site restaurant and bars, this Villa features 2 bedrooms and 2.5 bathrooms and a 2 car garage. A welcoming entrance offers views of the home's distinct hardwood floors and luxurious finishes. The stunning kitchen is highlighted by a designer backsplash, modern cabinets, and upgraded countertops. Be the ideal host with a conveniently located first-floor primary bedroom that is perfect for guests. Stay organized with a convenient mud room right off of the garage.
- Type:
- Single Family
- Sq.Ft.:
- 2,730
- Status:
- Active
- Beds:
- 2
- Lot size:
- 0.17 Acres
- Year built:
- 2023
- Baths:
- 4.00
- MLS#:
- 6647058
ADDITIONAL INFORMATION
If your looking for that special home with a Casita this Calistoga has it. Located in Active Adult neighborhood, a separate entry has a bedroom, bath with tile throughout and walk-in closet to give your guest that private space they can enjoy. The main home has vaulted ceilings with a contrasting beam and two tone paint to give added warmest with the 20' multi slider going to the oversized patio for entertaining. The kitchen is expansive with gourmet stainless steel gas appliances and a customize backsplash which accentuates the elegance of this space. Primary bedroom has soffit ceilings and primary bath modern concrete tile that gives a spa like environment. Den has French doors for use as an office, crafting room , or hobby room. The possibilities are with this extraordinary home.
- Type:
- Single Family
- Sq.Ft.:
- 2,730
- Status:
- Active
- Beds:
- 3
- Lot size:
- 0.18 Acres
- Year built:
- 2023
- Baths:
- 4.00
- MLS#:
- 6647041
ADDITIONAL INFORMATION
This stunning Toll Brothers home is move in ready. Located in our Active Adult section of Sterling Grove, this Calistoga 3 bedroom plus den, 3 bath, 3 car garage home is a stunner. Starting from the 8' entry door that sets off the beautiful Spanish style exterior your senses will be tantalized. Finishes include light and bright wood plank style floor tile thru-out with carpeted bedrooms, white kitchen cabinets with a furniture style oversize Island, Kitchen-Aid appliances and upgraded countertops. The laundry is appointed with tons of upper and lower white cabinets and a sink as well. The master comes with double sinks and an oversize closet for all your belongings. The great room is accentuated with a 20' multi-slide door and12' vaulted ceilings to open up the floorplan.
- Type:
- Single Family
- Sq.Ft.:
- 2,730
- Status:
- Active
- Beds:
- 4
- Lot size:
- 0.17 Acres
- Year built:
- 2023
- Baths:
- 4.00
- MLS#:
- 6647026
ADDITIONAL INFORMATION
This Calistoga has 4 bedrooms, 3.5 baths and 3 car split garage. The great room and kitchen are open giving a very spacious feeling with vaulted ceilings. Large island and stainless steel KitchenAid gas appliances give this home a WOW factor. The 20' multi slider in great room opens to a large patio and yard that is perfect for a water feature to give that cool ambiance for a low maintenance yard. The flooring is wood looking tile throughout which leads you from room to room in comfort. The primary bedroom is spacious with bath that has step-in shower and sit down vanity, large walk in closet. Secondary bedrooms are spacious in size and gives room to grow. This home is ready to welcome a new family and will not disappoint.
- Type:
- Single Family
- Sq.Ft.:
- 1,912
- Status:
- Active
- Beds:
- 2
- Lot size:
- 0.27 Acres
- Year built:
- 2023
- Baths:
- 4.00
- MLS#:
- 6647020
ADDITIONAL INFORMATION
This Midwood Prairie style home is warm and inviting as you approach the front door. Upon entry you see the great room with vaulted ceilings and kitchen with large entertaining island for lots of seating. KitchenAid gas appliances for the gourmet chef in the home. Wood floors throughout except the two secondary bedrooms. The attached great room has a 20' multi slider that leads to a an oversized patio, pool size yard, space for outdoor kitchen for those friends and family BBQ's. Attached Casita with bedroom and bath for out of town guest or private office space. The primary bedroom , bath with sit down vanity, step in shower and walk-in closet. Secondary bedroom has private bath. Laundry room has lots of cabinet storage with washout sink. Come see this outstanding completed home.
$1,149,995
17302 W GRETNA Street Surprise, AZ 85388
- Type:
- Single Family
- Sq.Ft.:
- 3,741
- Status:
- Active
- Beds:
- 6
- Lot size:
- 0.26 Acres
- Year built:
- 2023
- Baths:
- 5.00
- MLS#:
- 6646994
ADDITIONAL INFORMATION
Located in an all-ages gated master planned community this upgraded two story, 6 bedroom, 5 bath, 2 car garage Ballantyne floor plan is move-in ready. Prepping meals is a breeze with the large center island and ample counter space. The casual dining area is the centerpiece of the first floor, with connectivity to the kitchen and beautiful views of the rear yard. The first-floor primary bedroom suite features a lavish bathroom and huge walk-in closet. A large loft space on the second floor creates an abundance of living options that are perfect for the way you live. A generous garage provides additional storage and convenient parking for multiple vehicles.
- Type:
- Single Family
- Sq.Ft.:
- 2,219
- Status:
- Active
- Beds:
- 3
- Lot size:
- 0.15 Acres
- Year built:
- 2023
- Baths:
- 4.00
- MLS#:
- 6646975
ADDITIONAL INFORMATION
This incredible Davidson model, nestled in the heart of Sterling Grove Golf and Country Club is just waiting for your personal touch. A brand new home, with an atrium built in the middle that is perfect for your indoor/outdoor living. Three Bedrooms, three full baths and an incredible kitchen with island. There is plenty of counter and cabinet space for all of the chef's needs while cooking on the commercial style Kitchen Aid range. A short walk, or golf cart ride, brings you to the renowned Sterling Grove clubhouse. Here, all residents can enjoy three spectacular pools, two restaurants, workout facilities, an 18 hole putting course, as well as a full service spa. Be moved in before the holidays, and join us at Sterling Grove.
$1,099,995
17299 W GRETNA Street Surprise, AZ 85388
- Type:
- Single Family
- Sq.Ft.:
- 3,741
- Status:
- Active
- Beds:
- 5
- Lot size:
- 0.22 Acres
- Year built:
- 2023
- Baths:
- 5.00
- MLS#:
- 6646969
ADDITIONAL INFORMATION
This Ballantyne floor plan two story has 5 bedrooms, 4.5 bathrooms, and a 2 car garage. Located within this beautifully landscaped, all-ages gated master planned community featuring an active lifestyle with golf, clubhouse activities, pools, sport courts, professional spa, and an on-site restaurant and bars. Premium finishes in the kitchen include name-brand appliances, upgraded cabinets, and hardwood floors. The open-concept great room is the perfect atmosphere for entertaining, with connectivity to the dining area and expansive views of the outdoor living space. The second floor offers a versatile loft space that can be suited to your needs. The expansive flex room is conveniently placed off the foyer, providing plenty of space for entertaining.
- Type:
- Single Family
- Sq.Ft.:
- 2,354
- Status:
- Active
- Beds:
- 3
- Lot size:
- 0.15 Acres
- Year built:
- 2023
- Baths:
- 3.00
- MLS#:
- 6646968
ADDITIONAL INFORMATION
This brand new Skybrook model is waiting for your family! Bring them out to Sterling Grove Golf and Country Club to discover the difference. This three bedroom three full bath home is ready for you to make it your own The enormous kitchen boasts name-brand appliances, upgraded countertops, and ample cabinet space. The casual dining area is the centerpiece of the first floor, with connectivity to the kitchen and beautiful views of the rear yard. A short walk, or golf cart ride away, you can enjoy all of the amenities Sterling Grove offers. With a resort style pool that rivals most hotels, two restaurants, workout facility, full service spa and more, Living in Sterling Grove is the lifestyle you've been looking for.

Information deemed reliable but not guaranteed. Copyright 2024 Arizona Regional Multiple Listing Service, Inc. All rights reserved. The ARMLS logo indicates a property listed by a real estate brokerage other than this broker. All information should be verified by the recipient and none is guaranteed as accurate by ARMLS.
Surprise Real Estate
The median home value in Surprise, AZ is $431,981. This is lower than the county median home value of $456,600. The national median home value is $338,100. The average price of homes sold in Surprise, AZ is $431,981. Approximately 68.2% of Surprise homes are owned, compared to 21.06% rented, while 10.74% are vacant. Surprise real estate listings include condos, townhomes, and single family homes for sale. Commercial properties are also available. If you see a property you’re interested in, contact a Surprise real estate agent to arrange a tour today!
Surprise, Arizona has a population of 141,875. Surprise is more family-centric than the surrounding county with 31.61% of the households containing married families with children. The county average for households married with children is 31.17%.
The median household income in Surprise, Arizona is $76,623. The median household income for the surrounding county is $72,944 compared to the national median of $69,021. The median age of people living in Surprise is 41.7 years.
Surprise Weather
The average high temperature in July is 105.5 degrees, with an average low temperature in January of 42.2 degrees. The average rainfall is approximately 9.2 inches per year, with 0.1 inches of snow per year.
