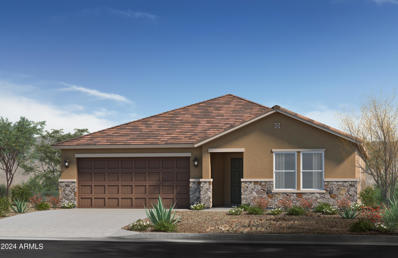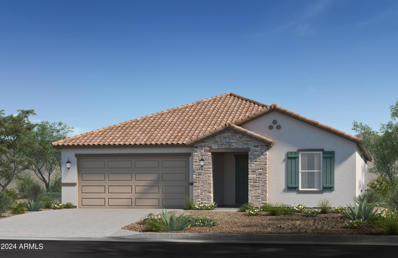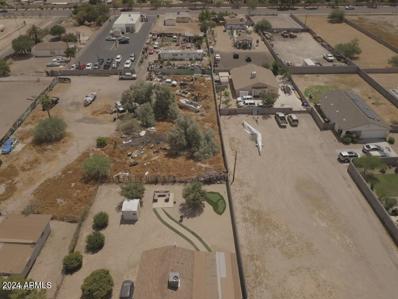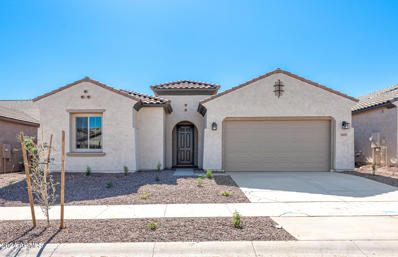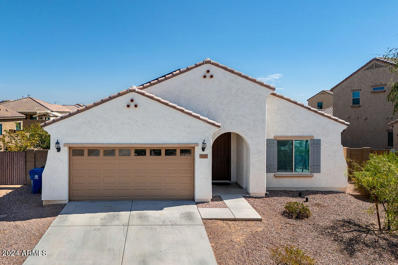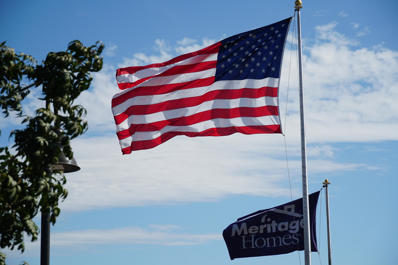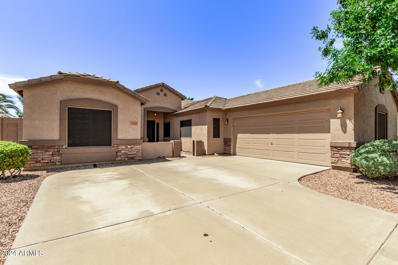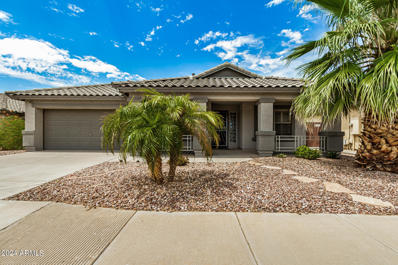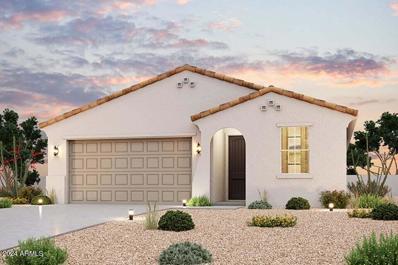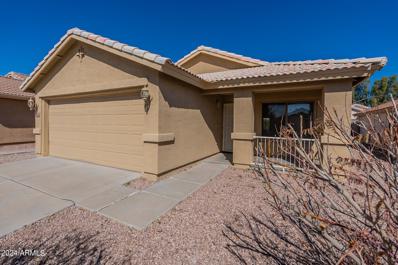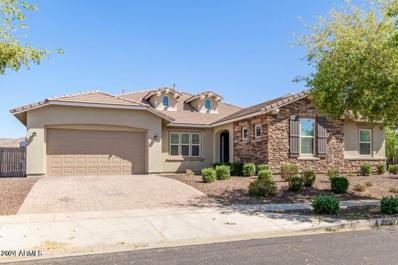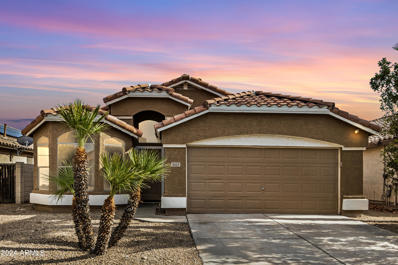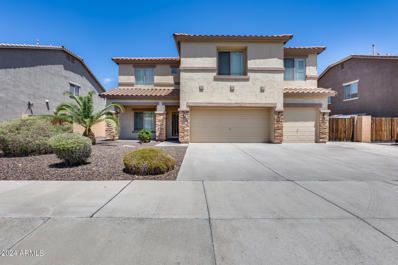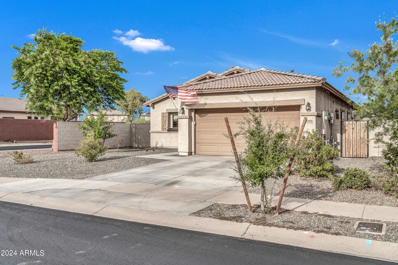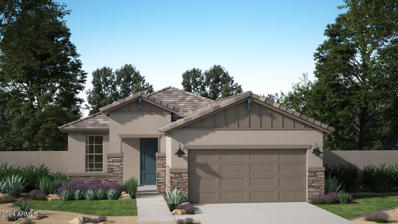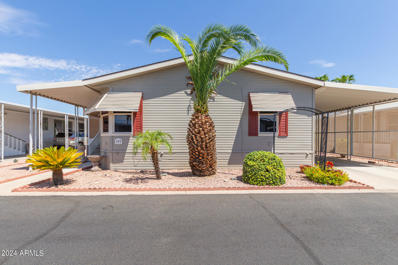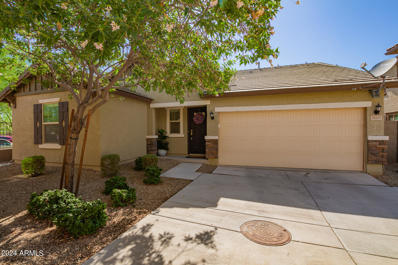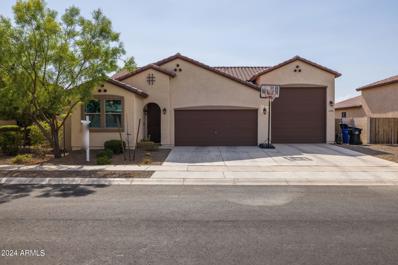Surprise AZ Homes for Rent
- Type:
- Single Family
- Sq.Ft.:
- 1,612
- Status:
- Active
- Beds:
- 3
- Lot size:
- 0.14 Acres
- Year built:
- 2024
- Baths:
- 2.00
- MLS#:
- 6742893
ADDITIONAL INFORMATION
This single-story home features an open concept floor plan that includes 9-ft. ceilings and a large great room. You'll also find a Emser® tile flooring throughout the great room, dining space and kitchen, and Shaw® carpeting in the bedrooms. The modern kitchen offers 42-in. upper cabinets, Quartz countertops, a center island and Whirlpool® stainless steel appliances. The private primary suite at the back of the home includes an oversized closet, and the primary bath boasts a full shower and a dual-sink vanity. This home also includes a 40-gal. gas water heater, ceiling fan prewire in the great room and bedrooms, and A/C unit with Wi-Fi-connected ecobee smart thermostat for added efficiency and comfort.
- Type:
- Single Family
- Sq.Ft.:
- 2,188
- Status:
- Active
- Beds:
- 3
- Lot size:
- 0.14 Acres
- Year built:
- 2024
- Baths:
- 2.00
- MLS#:
- 6742860
ADDITIONAL INFORMATION
This beautiful home features an open concept floor plan with 9-ft. ceilings and a generous great room that offers access to the covered back patio. The modern kitchen includes 42-in. upper cabinets, a large center island, quartz countertops and Whirlpool® stainless steel appliances. You'll find the open den makes the perfect home office or game room. The primary suite features an oversized closet, and the primary bath boasts a walk-in shower, dual sink vanity, and two spacious linen closets. Please note: The photos displayed are of a model home and may not represent the actual property. Please verify specific features and details.
- Type:
- Land
- Sq.Ft.:
- n/a
- Status:
- Active
- Beds:
- n/a
- Lot size:
- 0.28 Acres
- Baths:
- MLS#:
- 6696835
ADDITIONAL INFORMATION
Over 1/4 acre buildable lot. Utilities at property line. Zoned R5 could potentially build 2 structures **verify with city.
- Type:
- Single Family
- Sq.Ft.:
- 2,664
- Status:
- Active
- Beds:
- 4
- Lot size:
- 0.16 Acres
- Year built:
- 2024
- Baths:
- 4.00
- MLS#:
- 6742761
ADDITIONAL INFORMATION
Up to 3% of base price or total purchase price, whichever is less, is available through preferred lender plus additional 2% of base price or total purchase price, whichever is less, is available to be used toward closing costs, pre-paids, rate buy downs, and/or price adjustments. This Parklane floorplan offers 4 bedrooms, 3.5 baths, a garage extension, a no-step shower, and 8' interior doors among its standout features. The home also includes built-in appliances, quartz kitchen counters, a gas stub in the kitchen for BBQs, and a laundry area equipped for a gas dryer.
- Type:
- Single Family
- Sq.Ft.:
- 2,126
- Status:
- Active
- Beds:
- 4
- Lot size:
- 0.2 Acres
- Year built:
- 2017
- Baths:
- 2.00
- MLS#:
- 6742756
ADDITIONAL INFORMATION
Come experience Desert Oasis life, where sustainability meets luxury! Built-in energy efficiencies, plus solar, allow for super-low APS bills! The backyard is a citrus lover's dream! Slide into your spacious great room w/wall space to mount a massive flat-screen TV & connect to your built-in surround sound system. Kitchen has a large island, 5-burner gas range, expanded counter space & cabinetry, + walk-in pantry. Carpet-free, w/20-inch, elegant tile in this 4 Beds, + Den & 2 Baths floor plan. An air-conditioned garage provides a cool space for tinkering at the expansive workstation w/extra storage. Interior repainted 8/2024 gives you a fresh canvas to create your desired ambience. Enjoy the community's heated pool, splash pad, basketball courts & numerous walking paths for your leisure!
- Type:
- Single Family
- Sq.Ft.:
- 1,812
- Status:
- Active
- Beds:
- 4
- Lot size:
- 0.13 Acres
- Year built:
- 2020
- Baths:
- 2.00
- MLS#:
- 6742687
ADDITIONAL INFORMATION
THIS STUNNING, PRISTINE HOME IN THE PRESTIGIOUS MARLEY PARK COMMUNITY IS A MUST SEE! Built in 2020, this energy-efficient gem has just been freshly painted. It features a magnificent gourmet kitchen with 42'' espresso cabinets, smoky granite countertops, and 8''x24'' grey wood-pattern tile extending from the entryway through the living and kitchen areas. For added security, the home is equipped with both interior and exterior Ring cameras. Residents will enjoy the exceptional amenities Marley Park offers, including a community pool, sports courts, and barbecue areas. Plus, Mountain Regional Park and Lake Pleasant are just a short drive away for even more recreational opportunities.
$639,900
17425 W Tara Lane Surprise, AZ 85388
Open House:
Saturday, 11/16 11:00-3:00PM
- Type:
- Single Family
- Sq.Ft.:
- 2,185
- Status:
- Active
- Beds:
- 4
- Lot size:
- 0.29 Acres
- Year built:
- 2004
- Baths:
- 2.00
- MLS#:
- 6737950
ADDITIONAL INFORMATION
Seller is offering a $10,000 credit toward rate buy-down or closing costs with a full-price offer! This stunning, one-of-a-kind home has been fully remodeled with over $100K in upgrades, making it an entertainer's paradise! Located on a massive 12,000 sq ft lot, enjoy your private pool and spa in a resort-like setting. The home features 4 spacious bedrooms, 2 luxurious baths, a versatile bonus room, and a secured large dog run with a convenient doggie door for your furry friends. Host gatherings in the fabulous great room with bifold doors that seamlessly open to the outdoors, a formal dining room, and an eat-in kitchen perfect for entertaining. Step outside to find a built-in BBQ under a stylish shade structure, a putt-putt green, and a pergola with a projection system for games or.... family movie nights. The backyard is the ultimate retreat for both relaxation and entertainment! This home truly has it all.
- Type:
- Single Family
- Sq.Ft.:
- 2,313
- Status:
- Active
- Beds:
- 4
- Lot size:
- 0.16 Acres
- Year built:
- 1998
- Baths:
- 2.00
- MLS#:
- 6740344
ADDITIONAL INFORMATION
Beautiful home in Kingswood Park Surprise! Excellent curb appeal, an inviting porch, a low-maintenance landscape, and a 2-car garage is everything you've been looking for. The stunning backyard is a true Oasis with its blue pool & spa. Brand NEW pool equipment was installed in 2023. The delightful interior boasts vaulted ceilings, plantation shutters, freshly painted walls (2024), new door hardware (2024), and herringbone pattern tile flooring. The spacious living areas are perfect for entertaining. The fabulous kitchen showcases updated white cabinetry (2024), sleek granite counters, stylish tile backsplash, SS appliances, an island w/a breakfast bar, and a large walk-in pantry. The family room features a new, built-in entertainment center with an 86'' LG TV! Double doors open to a generous-sized owner's suite with backyard access, an ensuite with dual sinks, beautiful remodeled shower & a walk-in closet. What's not to like? Act now!
- Type:
- Single Family
- Sq.Ft.:
- 1,585
- Status:
- Active
- Beds:
- 3
- Lot size:
- 0.12 Acres
- Year built:
- 2024
- Baths:
- 2.00
- MLS#:
- 6742581
ADDITIONAL INFORMATION
This 3-bed, 2-bath single-story home in Surprise, AZ's North Copper Canyon community is a modern masterpiece. The open kitchen boasts wood-look ceramic tile, Blanco Lebanon Granite, and dark cabinetry. With chrome plumbing fixtures, 9-ft ceilings, and 8-ft doors, it exudes luxury. Enjoy Mornings and Afternoons on the extended back patio. Smart home features add convenience. Live it up with nearby parks and schools, and easy access to highways. Your next, or first, home awaits. Ask about finance incentives, and how soon you can move in!
- Type:
- Single Family
- Sq.Ft.:
- 1,355
- Status:
- Active
- Beds:
- 3
- Lot size:
- 0.12 Acres
- Year built:
- 2001
- Baths:
- 2.00
- MLS#:
- 6742311
ADDITIONAL INFORMATION
Stunning and bright 3-bedroom, 2-bathroom home that offers a sparkling blue pool, new white kitchen cabinets and white granite counter top. This exquisite home is turn-key ready with freshly painted walls inside and out including the garage, new light fixtures throughout the home, new blinds, stainless steel refrigerator and Bosch dishwasher. Washer and dryer are included. Backyard features a lush and mature vegetation including citrus palm tree surrounding a sparkling blue pool with brand new pool equipment including variable speed Pentair pump and filter. HVAC system in perfect working condition and covered by a home warranty! Taxes are only $959/year. This is a must see!!
- Type:
- Single Family
- Sq.Ft.:
- 2,963
- Status:
- Active
- Beds:
- 4
- Lot size:
- 0.3 Acres
- Year built:
- 2015
- Baths:
- 3.00
- MLS#:
- 6742115
ADDITIONAL INFORMATION
Move into this highly upgraded property on a premium corner lot in Marley Park! Delightful curb appeal w/easy-care landscape, paver driveway, & stone accents is just the beginning. Impressive interior showcases neutral palette, tile floors, & an inviting living/dining room. Sliding glass doors open to the backyard from the spacious great room merging the indoor experience w/the outdoors. Elegant chef's kitchen boasts a plethora of cabinets w/crown molding, gleaming granite counters, SS appliances, a large island w/a breakfast bar, & a breakfast nook. Quaint main suite with an impeccable EnSuite w/dual vanities, & a walk-in closet. Create lasting memories in the expansive backyard w/a covered patio. Seize the opportunity!
- Type:
- Single Family
- Sq.Ft.:
- 1,685
- Status:
- Active
- Beds:
- 3
- Lot size:
- 0.12 Acres
- Year built:
- 1998
- Baths:
- 2.00
- MLS#:
- 6742037
ADDITIONAL INFORMATION
** SELLER OFFERING BUYER CONCESSIONS with a Competitive offer! ** Charming 3-Bedroom Home with Modern Upgrades Near Shopping. Step into your perfect home with this beautifully renovated 3-bedroom, 2-bathroom residence, showcasing contemporary finishes and thoughtful upgrades. Located conveniently near a variety of shopping destinations, this property offers both comfort and convenience. The heart of the home features a brand-new kitchen with stylish cabinets, upgraded hardware, sleek granite countertops, and state-of-the-art stainless steel appliances. New lighting throughout the home creates a warm and inviting atmosphere, enhancing every room. Both bathrooms have been updated with new vanities, bedrooms boast plush new carpeting, providing a cozy retreat ** Dont Miss Out ** while luxury vinyl plank flooring in all common living areas combines durability with modern aesthetics. Enjoy the fresh feel of a full interior paint job and the peace of mind that comes with a new roof underlayment. This home is truly move-in ready, offering a hassle-free transition for its new owners. Don't miss this opportunity to own a beautifully updated home in a prime location and experience the perfect blend of style, comfort, and convenience. List of Improvements: new kitchen cabs and vanities, new carpets and lvp, full interior paint, new roof underlayment, new lighting throughout, 4in baseboards. the roofs underlayment was replaced this year 2024 Comes with a 5 year workmanship/labor warranty against leaks. SELLER TO CONSIDER BUYERS INCENTIVE WITH COMPETITIVE OFFER!
- Type:
- Single Family
- Sq.Ft.:
- 3,675
- Status:
- Active
- Beds:
- 5
- Lot size:
- 0.18 Acres
- Year built:
- 2005
- Baths:
- 3.00
- MLS#:
- 6742027
ADDITIONAL INFORMATION
Discover this HUGE beautifully remodeled 5 bed 3 bath gem nestled in the heart of Surprise. As you pull up, you'll notice a 3 car garage with extra parking in front of a RV gate that has a gigantic concrete pad that extends to the back of the property. There, you'll find a HUGE covered patio, tastefully designed low maintenance yard and a gas stub for your future BBQ. As you step inside you'll be greeted by a great room that seamlessly connects to a beautifully updated kitchen, huge family room with surround sound and a bathroom and bedroom that would be perfect for a mother-in-law setup or office. Upstairs, you'll find an oversized loft perfect for family or game nights, HUGE master bedroom with a HUGE walk in closet, 3 other bedrooms with walk in closets and a bathroom Recent updates include new interior and exterior paint, new flooring, new quartz countertops, new baseboards, tile backsplash in the kitchen, ceiling fans, fixtures, etc.. With all the space and parking, this home would make a great multi-generation setup or a perfect Family forever home. Come take a look before it's gone!
- Type:
- Single Family
- Sq.Ft.:
- 1,255
- Status:
- Active
- Beds:
- 2
- Lot size:
- 0.11 Acres
- Year built:
- 1997
- Baths:
- 2.00
- MLS#:
- 6739343
ADDITIONAL INFORMATION
Step into this desirable Silverstone model on a private corner lot and street. Once inside you will be greeted with lots of natural light in this sought after floorplan that has a great room that opens to the wonderful kitchen with skylight too. Enjoy a glass of juice at the table while overlooking the low maintenance backyard. The good sized master suite has a sitting area and leads to the bathroom that has a convenient walk-in shower. Don't forget the bonus room which is perfect for a workshop, extra storage or an office. The low maintenance private backyard lets you relax and enjoy the beautiful surroundings. Home has brand new exterior paint so you don't have to worry about it! And all this make it a Cord Cutters dream. Save bunches of money in the future!
- Type:
- Single Family
- Sq.Ft.:
- 1,784
- Status:
- Active
- Beds:
- 3
- Lot size:
- 0.15 Acres
- Year built:
- 2020
- Baths:
- 2.00
- MLS#:
- 6742007
ADDITIONAL INFORMATION
This stunning home features a fantastic layout with a den and an open kitchen-to-great room design, perfect for entertaining. The kitchen boasts beautiful granite countertops, upgraded staggered cabinets, and new energy star appliances. Wood plank tile flooring extends throughout the kitchen, great room, hallways, and baths, adding a touch of elegance. The master suite offers a large shower, dual vanities, and a wonderful walk-in closet. Enjoy the seamless flow from the great room to the backyard, complete with a covered patio for outdoor relaxation. Desert Oasis is conveniently located just minutes from the 303 and Grand Avenue, providing easy access to nearby amenities. Don't miss this opportunity to own a beautiful home in a prime location
- Type:
- Single Family
- Sq.Ft.:
- 1,580
- Status:
- Active
- Beds:
- 4
- Lot size:
- 0.13 Acres
- Year built:
- 2024
- Baths:
- 2.00
- MLS#:
- 6741967
ADDITIONAL INFORMATION
New Build Home. 4 Bedrooms, 2 Baths, 2 Car Garage with 8ft Garage Door. VERY Open Floor Plan. Kitchen Island with Beautiful Back splash, Pantry. Tile throughout, carpet in bedrooms only. FULL Patio on back of home. This home is located in North Copper Canyon that offers a community pool and many other amenities. High Performance Home with smart technology, makes it so you can truly live in your element!
- Type:
- Single Family
- Sq.Ft.:
- 1,230
- Status:
- Active
- Beds:
- 2
- Lot size:
- 0.14 Acres
- Year built:
- 1998
- Baths:
- 2.00
- MLS#:
- 6741965
ADDITIONAL INFORMATION
The search is finally over! Discover the joy of owning this enchanting single-level residence in the desirable Community of West Point! The living room harmoniously connects to the kitchen, creating a seamless flow for entertaining and family gatherings. Tall ceilings, calming color schemes, stylish light fixtures, wood-look flooring, and sliding glass doors to the backyard are features you'll love. The spotless kitchen has built-in appliances, granite counters, white cabinetry, a pantry, and an island with a breakfast bar. Make the sizable den into an additional living space! Relax after a long day in the main bedroom, offering a full ensuite, soft carpeting, and a walk-in closet. Out the back, you have an open patio, artificial turf, and a firepit. This value will not disappoint!
- Type:
- Other
- Sq.Ft.:
- 1,372
- Status:
- Active
- Beds:
- 3
- Year built:
- 2000
- Baths:
- 2.00
- MLS#:
- 6741887
ADDITIONAL INFORMATION
Resort living in Surprise AZ for under $140,000 in this age restricted community w/ lots of activities & hobbies to take part in if you choose!! Great floor plan in this 3 bedroom, 2 bath home w/ a HUGE back patio area, large front porch & storage shed w/ power! Primary bedroom suite is large & includes a beautiful updated shower, secret laundry shute & large walk in closet. 2nd bedroom has built in shelving & a walk in closet. 3rd bedroom is large. Nice kitchen has lots of cabinets & stainless appliances. This property also comes fruit trees, patio set, fountain, wooden bar on wheels, small tv on covered patio bar area w/ sun shade. Great entertaining yard. Home re-plumbed w/ PEX and exterior painted 2023.
$1,300,000
32278 N 168th Avenue Surprise, AZ 85387
- Type:
- Single Family
- Sq.Ft.:
- 3,630
- Status:
- Active
- Beds:
- 4
- Lot size:
- 1.13 Acres
- Year built:
- 2024
- Baths:
- 4.00
- MLS#:
- 6741875
ADDITIONAL INFORMATION
This custom Modern Farmhouse features 4 bedrooms and 3 ½ baths, including an office, and boasts a 2-car garage along with a large RV garage on a lot exceeding 1 acre. The home includes a massive great room with a fireplace, a large chef's kitchen equipped with upgraded energy-efficient appliances, electric and propane gas hookups, and custom cabinets with a large island. The kitchen also features a walk-in pantry with cabinets and a water hookup for a portable ice machine. A separate laundry room with a sink and space for an additional refrigerator with a water hookup. The primary bathroom includes a fireplace, a separate walk-in shower with custom tile, a luxury sit-in tub, his and her vanities, and a large walk-in closet. Each bedroom has a walk-in closet, with one bedroom featuring a Jack & Jill bathroom and the others having a separate bathroom. Custom tile is laid throughout the home, including the bathroom tub and shower surrounds, which also feature upgraded faucets. The home also features an electric tankless water heater with the option to switch to gas/propane. The entry door is a large, custom-iron secure door. Additionally, the home has a full-back covered patio with bifold doors. This home is adorned with upgraded light fixtures throughout, including a large chandelier at the entry. The lot is enclosed with block wall fencing surrounding the premises.
- Type:
- Single Family
- Sq.Ft.:
- 1,393
- Status:
- Active
- Beds:
- 2
- Lot size:
- 0.13 Acres
- Year built:
- 2002
- Baths:
- 2.00
- MLS#:
- 6740751
ADDITIONAL INFORMATION
*** FREE 1% RATE BUYDOWN AVAILABLE FOR THE FIRST 12 MONTHS*** Seller is motivated and will review all fair and reasonable offers. Located in the highly sought-after Sun City Grand Palm View 55+ community, this home is perfect as is or can truly shine with your personal touch! Popular and cozy Heritage model with fresh interior paint and brand new carpet throughout. This home offers a designated office or den with French doors and an oversized laundry room. The community is very popular, and you can be as active as you like The community center offers several activities including tennis, pickleball, 2 pools. and there are 4 golf courses Minutes from 303 for easy on/off travel. Easy Senior living in a fantastic neighborhood. Located in the highly sought-after Sun City Grand Palm View 55+ community, this home is perfect as is or can truly shine with your personal touch! Just a few miles from shopping, dining, and conveniently close to freewayswelcome to your new neighborhood!
- Type:
- Other
- Sq.Ft.:
- 1,568
- Status:
- Active
- Beds:
- 3
- Lot size:
- 0.11 Acres
- Year built:
- 1998
- Baths:
- 2.00
- MLS#:
- 6741425
ADDITIONAL INFORMATION
Discover your new haven in this inviting manufactured home! Inside, you'll find a spacious living room, vaulted ceilings, wood-look flooring, and a semi-open den perfect for an office or formal dining room. The eat-in kitchen features ample counters, built-in cabinets, stainless steel appliances, a pantry, and a serving window to the breakfast nook. Relax in the main bedroom, which offers a private bathroom with a walk-in tub. Additional bedrooms are well-appointed with mirrored-door closets. Unwind in the screened-in patio, an ideal spot for enjoying tranquil afternoons with your favorite beverage. Residents benefit from community amenities, including a pool, spa, fitness center, and more. Don't miss this fantastic opportunity to make it yours!
- Type:
- Single Family
- Sq.Ft.:
- 1,550
- Status:
- Active
- Beds:
- 3
- Lot size:
- 0.08 Acres
- Year built:
- 2017
- Baths:
- 2.00
- MLS#:
- 6738121
ADDITIONAL INFORMATION
*** Up to $4,000 Lender Credit to qualified buyers to assist in Lower Interest Rate or Reduced Cash to Close***. Amazing Corner Lot with no home behind you and just a short walk to the Sparkling Community Pool. This beautiful light and airy, single story home offers an open floorplan concept. This home features a large eat-in kitchen island, Silestone quartz countertops, Upgraded Emser tile, backsplash and upgraded Whirlpool appliances. Exquisite wood-style plank flooring throughout, and plush carpeting in the bedrooms only. This home is ENERGY STAR certified and features a Carrier high efficiency A/C system with programmable Wifi smart thermostat. This HOME is a MUST SEE with all of its bells & whistles!
- Type:
- Single Family
- Sq.Ft.:
- 1,320
- Status:
- Active
- Beds:
- 3
- Lot size:
- 0.13 Acres
- Year built:
- 1996
- Baths:
- 2.00
- MLS#:
- 6741409
ADDITIONAL INFORMATION
Single-level gem featuring great curb appeal, a 2-car garage, and an inviting open floor plan. The freshly painted interior is complemented by beautiful laminate flooring and tile throughout. Enjoy spacious bedrooms filled with natural light, including a master suite with an en suite bathroom and walk-in closet. With both a formal living room and a cozy family room, there's plenty of space to relax. Just past the eat-in kitchen with a breakfast bar, head to the backyard oasis with an extended pergola, lush landscaping, and a sparkling private pool. Conveniently located near shopping, dining, entertainment, and quick access to the 303. This home has it all!
- Type:
- Single Family
- Sq.Ft.:
- 2,695
- Status:
- Active
- Beds:
- 4
- Lot size:
- 0.15 Acres
- Year built:
- 2015
- Baths:
- 4.00
- MLS#:
- 6741317
ADDITIONAL INFORMATION
Welcome to finer living in this beautifully appointed Shea Home. Featuring 4 bedrooms, 3.5 bathrooms, and 3 car garage. Equipped with a junior on-suite on the main floor for multigenerational living. Enjoy the well designed high end kitchen with KitchenAid appliances, white quartz countertops, and deluxe high end cabinetry. Formal living and family rooms along with a flex space provides ample space for comfortable living. The upstairs laundry room is convenient next to the large secondary bedrooms and guest bath. Let's not forget the huge owner's suite with super shower and large walk in closet. Fresh turf in the back with a large paver patio make this backyard complete and ready for those sweet backyard gatherings. Check out the mountain view and the convenience to Prasada Shopping!
- Type:
- Single Family
- Sq.Ft.:
- 1,884
- Status:
- Active
- Beds:
- 4
- Lot size:
- 0.17 Acres
- Year built:
- 2019
- Baths:
- 3.00
- MLS#:
- 6741230
ADDITIONAL INFORMATION
Welcome to this stunning home that exudes curb appeal with its natural desert landscaping and the added benefit of no neighbors behind. Step inside and discover a beautifully designed kitchen featuring ample cabinet space, a single basin sink, a reverse osmosis system, recessed lighting, and a large pantry. The kitchen seamlessly opens up to the living room and dining room, where you'll find surround sound, creating the perfect atmosphere for entertaining. The primary suite is a true retreat, complete with an upgraded ceiling fan, an ideal-sized layout, a large shower, and a spacious walk-in closet., (CLICK TO READ MORE) One of the standout features of this home is the impressive RV garage, offering a 3-car tandem setup with an RV garage extension, providing all the space you need for your vehicles and storage. Located in the luxurious Austin Ranch community, you'll have access to parks, basketball courts, tennis courts, and a swimming pool. Don't miss the chance to make this exceptional home yours and enjoy the ultimate in comfort and convenience!

Information deemed reliable but not guaranteed. Copyright 2024 Arizona Regional Multiple Listing Service, Inc. All rights reserved. The ARMLS logo indicates a property listed by a real estate brokerage other than this broker. All information should be verified by the recipient and none is guaranteed as accurate by ARMLS.
Surprise Real Estate
The median home value in Surprise, AZ is $431,981. This is lower than the county median home value of $456,600. The national median home value is $338,100. The average price of homes sold in Surprise, AZ is $431,981. Approximately 68.2% of Surprise homes are owned, compared to 21.06% rented, while 10.74% are vacant. Surprise real estate listings include condos, townhomes, and single family homes for sale. Commercial properties are also available. If you see a property you’re interested in, contact a Surprise real estate agent to arrange a tour today!
Surprise, Arizona has a population of 141,875. Surprise is more family-centric than the surrounding county with 31.61% of the households containing married families with children. The county average for households married with children is 31.17%.
The median household income in Surprise, Arizona is $76,623. The median household income for the surrounding county is $72,944 compared to the national median of $69,021. The median age of people living in Surprise is 41.7 years.
Surprise Weather
The average high temperature in July is 105.5 degrees, with an average low temperature in January of 42.2 degrees. The average rainfall is approximately 9.2 inches per year, with 0.1 inches of snow per year.
