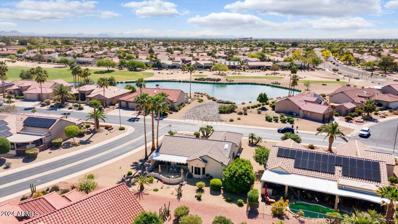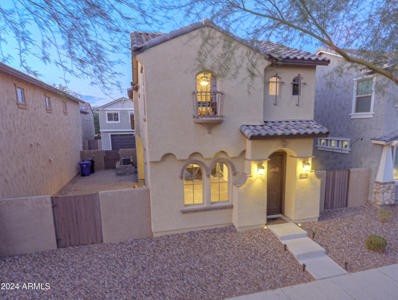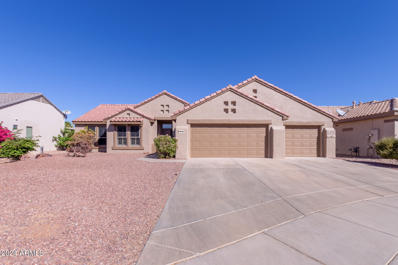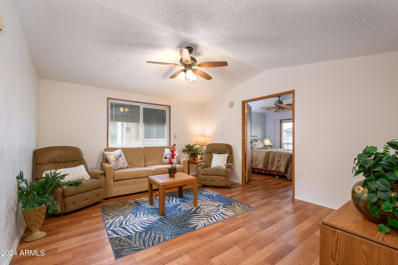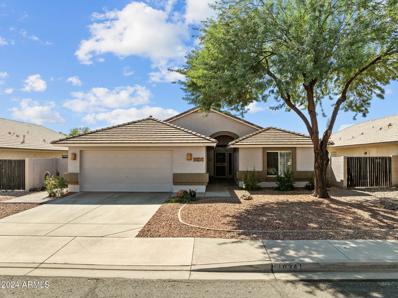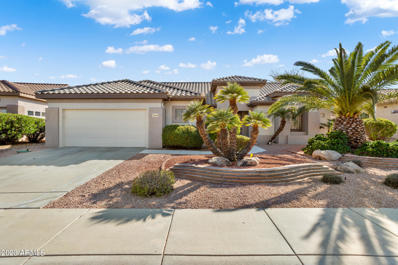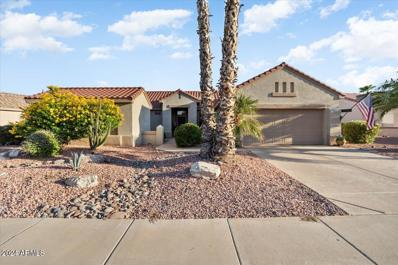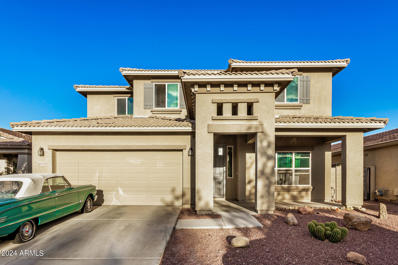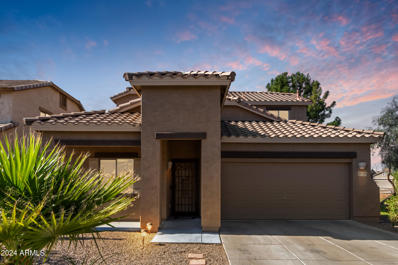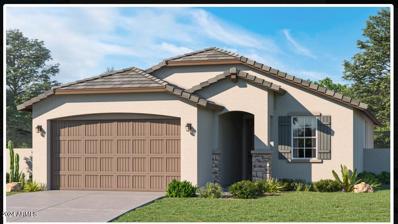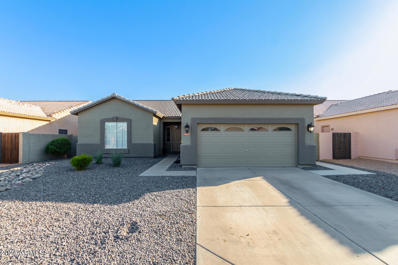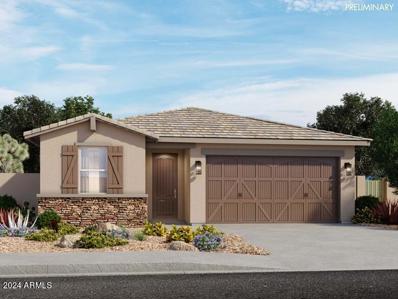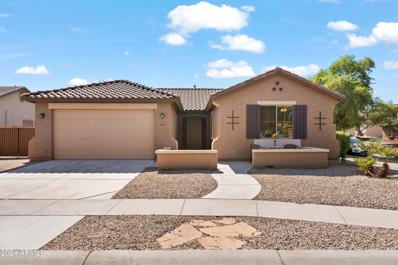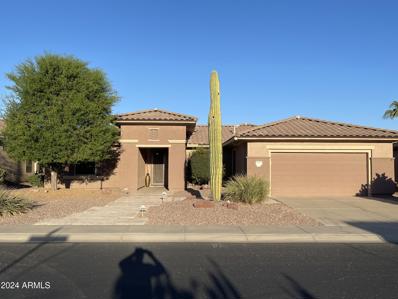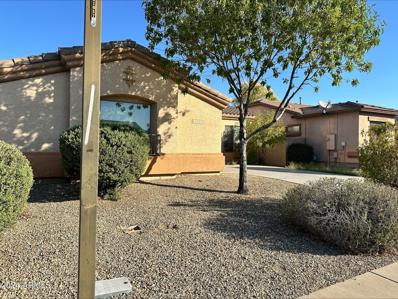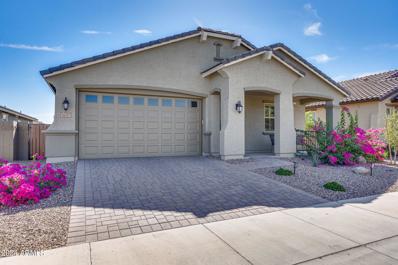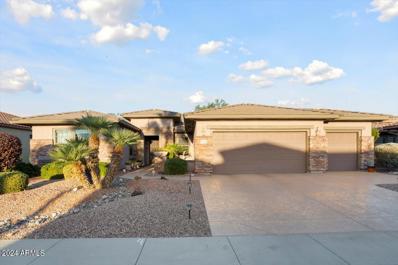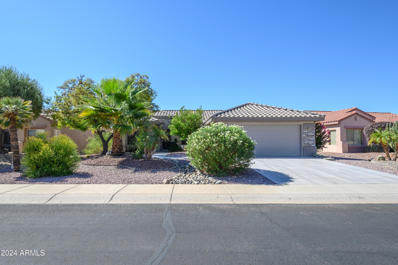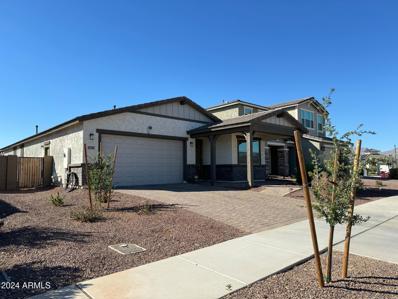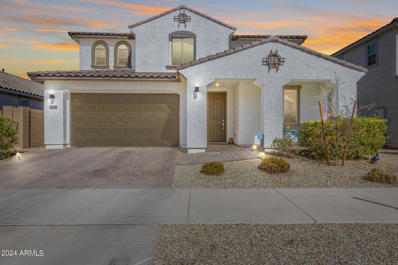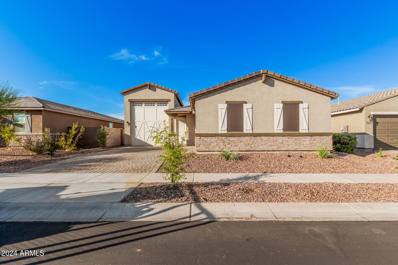Surprise AZ Homes for Rent
- Type:
- Single Family
- Sq.Ft.:
- 1,627
- Status:
- Active
- Beds:
- 2
- Lot size:
- 0.23 Acres
- Year built:
- 1997
- Baths:
- 2.00
- MLS#:
- 6770565
ADDITIONAL INFORMATION
LAKE & GOLF COURSE VIEWS from the front courtyard, den & breakfast nook! NEW TRANE HVAC (2022), INTERIOR PAINT, LUXURY VINYL FLOORS, 5 '' BASEBOARDS, & LED LIGHTS. Chef's paradise kitchen w/ NEW SS appliances including stove w/air fryer & convection. Updated hall bath w/NEW vanity, quartz counter, mirror, light & toilet. Primary bdrm w/skylight in bath that was just renovated with NEW TILE FLOORS, NEW VANITY w/2 undermount sinks, stone top, soft close cabinets & power bar with USB port + accessories holder inside the cabinet. Laundry is a breeze w/NEW Maytag front load washer/dryer on pedestals, cabinets & sink plumbing. NEW PELLA slider leads to spacious patio w/pony wall for privacy. EXTD. garage w/NEW Water Softener 2022, WTR HTR 2017, Garage door + opener 2023, & painted floors.
Open House:
Sunday, 11/17 10:00-2:00PM
- Type:
- Single Family
- Sq.Ft.:
- 1,668
- Status:
- Active
- Beds:
- 3
- Lot size:
- 0.09 Acres
- Year built:
- 2018
- Baths:
- 2.00
- MLS#:
- 6773627
ADDITIONAL INFORMATION
Welcome to 11454 W St John Rd, Surprise, AZ 85378! This beautiful 3-bed, 2-bath home offers 1,653 square feet of comfortable living space and was built in 2017. Featuring a spacious open floor plan, a 2-car garage and modern finishes throughout, this home is perfect for both relaxation and entertaining. Situated in the highly desirable Villages at Canyon Ridge West, this home is nestled in a fantastic location with easy access to the 303 & 101 freeways, making commuting a breeze. It's also conveniently located just off Grand Avenue, close to a variety of attractions including Peoria Sports Complex, Surprise Stadium, the Aquatic Center, Arrowhead Mall, Lake Pleasant, and Sun Village Golf Course. The community offers exceptional amenities, including a sparkling pool, basketball court & park
- Type:
- Single Family
- Sq.Ft.:
- 1,889
- Status:
- Active
- Beds:
- 3
- Lot size:
- 0.25 Acres
- Year built:
- 1998
- Baths:
- 2.00
- MLS#:
- 6773602
ADDITIONAL INFORMATION
Your dream cul-de-sac property is within reach! This 3-bedroom gem features a 3-car garage for ample parking. Inside, you'll find a spacious great room with a neutral palette, plantation shutters, stylish wood-look flooring, and sliding doors that lead to the backyard for seamless indoor-outdoor living. The delightful kitchen comes with quartz counters, white shaker cabinets with crown moulding, chic pendant/recessed lighting, a subway tile backsplash, stainless steel appliances, a pantry, and a peninsula with a breakfast bar for casual meals. The primary bedroom boasts a quaint sitting nook, an ensuite with dual sinks, a soaking tub, and a walk-in closet. Outdoors, you'll find a covered patio with an attached pergola for enjoying the warm Arizona weather. Make it yours!
- Type:
- Other
- Sq.Ft.:
- 945
- Status:
- Active
- Beds:
- 2
- Lot size:
- 0.06 Acres
- Year built:
- 1988
- Baths:
- 2.00
- MLS#:
- 6773574
ADDITIONAL INFORMATION
This charming 2 bed, 2 bath manufactured home in the highly sought-after Happy Trails Resort in Surprise, AZ is listed at $250,000. Nestled within a vibrant 55+ community, this home offers open-concept living with a spacious kitchen, ample storage, and a cozy dining area perfect for entertaining. Both bedrooms are generously sized, with the primary suite offering an en-suite bath. Enjoy the Arizona weather on your private, covered patio or take advantage of the community's resort-style amenities, including pools, tennis courts, and a golf course. Ideal for year-round living or a seasonal retreat!
- Type:
- Single Family
- Sq.Ft.:
- 2,539
- Status:
- Active
- Beds:
- 2
- Lot size:
- 0.24 Acres
- Year built:
- 2002
- Baths:
- 3.00
- MLS#:
- 6773537
ADDITIONAL INFORMATION
Beautiful updated Ashbury home in one of the quietest areas in The Grand. Great open floor plan with large kitchen, dining, and living area. Kitchen has island with lots of storage, new counter, updated cabinets and all new stainless steel appliances. The living area boasts a beautiful Stonecreek media wall with fireplace and lighted shelves. The large primary bedroom includes a walk-in closet, beautifully remodeled en suite bathroom with walk in shower and free standing bathtub. Guest bedroom includes an updated en suite bathroom. Den includes a Murphy bed and can double as an office or extra guestroom. New floors and plantation shutters throughout and large windows provide lots of natural light and enhance the beauty of this home. Laundry room has new cabinets, new washer/dryer, sink and clothes bar. New paint throughout the interior and exterior. Triple garage with new storage cabinets. A private covered patio completes the beauty of this home!
- Type:
- Single Family
- Sq.Ft.:
- 1,993
- Status:
- Active
- Beds:
- 3
- Lot size:
- 0.15 Acres
- Year built:
- 2004
- Baths:
- 2.00
- MLS#:
- 6773361
ADDITIONAL INFORMATION
Discover the epitome of REFINED LIVING in Northwest Ranch. Step inside this METICULOUSLY maintained home to find an open-concept spacious great room, office/den, VAULTED CEILINGS, pot shelves highlighted by large windows and sliding glass door seamlessly connecting to the outdoor living area and SPARKLING PEBBLETEC POOL. Enjoy the serene beauty of the low-maintenance desert scape and peaceful WATER FOUNTAIN, ideal for relaxation. The home's master suite is a sanctuary of tranquility, complete with a generous walk-in closet and a luxurious in suite bath. Stay ''grounded'' with the community's extensive green space, or venture to the nearby gyms, fine dining, convenient commute to work and shopping. Then return to this STUNNING HOME where EVERY DAY FEELS LIKE A RETREAT!
- Type:
- Single Family
- Sq.Ft.:
- 2,298
- Status:
- Active
- Beds:
- 3
- Lot size:
- 0.22 Acres
- Year built:
- 1998
- Baths:
- 2.00
- MLS#:
- 6773395
ADDITIONAL INFORMATION
Stonecrest model is situated on a spacious lot with a fenced backyard. Inside, neutral tones create a serene atmosphere. The kitchen features oak cabinets, while the office boasts a built-in desk with a Murphy bed. The primary bedroom offers a bay window for a comfortable seating area. The garage has a bump-out for additional space, ideal for storing a golf cart. Discover the amenities Sun City Grand has to offer, including four championship golf courses, a fitness center, a day spa, and tennis and pickleball courts.
- Type:
- Single Family
- Sq.Ft.:
- 1,712
- Status:
- Active
- Beds:
- 3
- Lot size:
- 0.21 Acres
- Year built:
- 1999
- Baths:
- 3.00
- MLS#:
- 6773380
ADDITIONAL INFORMATION
Perfect location, beautiful GOLF COURSE VIEWS from your great room & private front courtyard. This home checks all the boxes. The main home offers 2 bedrooms and 2 bathrooms plus an expanded office/craft/laundry area with deep sink & cabinets. Wall were removed to create open great room with large dining area open to kitchen with light cabinets, granite counter tops, stone backsplash updated lighting & plumbing fixtures, white appliances, pantry, large breakfast bar & breakfast nook, leading out to the most spectacular extended covered patio with rock water feature, lighting & BBQ station, an enclosed medium high block fence with 2 gates so you still have an open view. Primary suite features bay window, walk-in mirrored closet + additional closet & private toilet room, custom tiled walk-in shower & double sink vanity with granite counters & updated lighting & plumbing fixtures. Spacious guest bedroom has a large closet & conveniently located next to the guest bathroom with granite counters & updated lighting & plumbing fixtures. Updated wood style flooring T/O & carpet in the bedrooms, 4 inch+ baseboards & white shutters throughout. The private casita has separate courtyard entrance, golf course views, full bathroom and large closet, perfect for guests, office or hobby space! Extended 2 car garage with built in cabinets. Extras include cool deck on driveway, walkways, front courtyard & back patio. This is the perfect lot location if you like views & privacy.
- Type:
- Single Family
- Sq.Ft.:
- 2,800
- Status:
- Active
- Beds:
- 4
- Lot size:
- 0.14 Acres
- Year built:
- 2017
- Baths:
- 3.00
- MLS#:
- 6773375
ADDITIONAL INFORMATION
Highly upgraded 4 bedroom plus den 2800 sf home with plank tile flooring throughout main living areas and upgraded carpet in bedrooms & newer interior paint-situated on a premium lot across from a park in desirable Surprise Farms neighborhood. Great room with formal dining area, eat-in kitchen with upgraded, staggered maple cabinetry with Mocha glaze & crown molding, pendant lights, granite counters, gas range, stainless steel appliances, walk-in pantry & island with extra storage, half-bath. Sliding doors lead out to spacious covered patio & backyard. Upstairs bedrooms and laundry. Enormous primary suite with double-door entry, private bath, two walk-in closets, double sink vanity, separate shower and tub, linen closet, newer ceiling fans. Soft water loop, 3 zones w updated thermostats
- Type:
- Other
- Sq.Ft.:
- 500
- Status:
- Active
- Beds:
- 1
- Lot size:
- 0.06 Acres
- Year built:
- 1986
- Baths:
- 1.00
- MLS#:
- 6773155
ADDITIONAL INFORMATION
Step back in time in this western-themed home and experience the nostalgia that Happy Trails was founded on. This cozy park model home offers ample covered parking and patio space able to accommodate friends and family when entertaining. The photos will display its charm and it is reasonably priced for a new owner to add their personal touches!
Open House:
Saturday, 11/16 9:00-2:00PM
- Type:
- Single Family
- Sq.Ft.:
- 2,230
- Status:
- Active
- Beds:
- 4
- Lot size:
- 0.13 Acres
- Year built:
- 2004
- Baths:
- 3.00
- MLS#:
- 6773007
ADDITIONAL INFORMATION
You'll LOVE this beautiful 4-bedroom home in Surprise Farms! On a corner lot next door to a common/play area AND walking distance to schools. Its charm starts with a front porch,manicured landscape and an RV gate. The interior boasts lots of natural light, soft carpet & tile floors t/out. Great floor plan w/ formal living & dining room and a separate family room that opens to the kitchen! A walk-in pantry, recessed lighting, staggered wood cabinetry, and a center island make up the culinary space. Main bedroom ensuite is downstairs, with a huge walk-in closet. Secondary bedrooms await upstairs, along with the versatile loft. Discover the backyard w/ a covered patio, pavers, grass & private pool! 2 BRAND NEW AC UNITS, pool pump only 2 yrs old and pebble tec redone in 2016. Welcome home!
- Type:
- Single Family
- Sq.Ft.:
- 1,411
- Status:
- Active
- Beds:
- 3
- Lot size:
- 0.1 Acres
- Year built:
- 2024
- Baths:
- 2.00
- MLS#:
- 6752340
ADDITIONAL INFORMATION
Special Financing Available!!!!!!!!! The Great Room, kitchen and dining room share an open floorplan in this single-level home, leading to a covered patio ideal for entertaining or relaxing. Off the foyer are two secondary bedrooms, providing a comfortable and private space for household members or overnight guests. The luxe owner's suite is situated at the back of the home, comprised of a restful bedroom, en-suite bathroom and walk-in closet. Photos are renderings of a model home, not the actual home.
- Type:
- Single Family
- Sq.Ft.:
- 1,764
- Status:
- Active
- Beds:
- 3
- Lot size:
- 0.15 Acres
- Year built:
- 1999
- Baths:
- 2.00
- MLS#:
- 6773056
ADDITIONAL INFORMATION
Become the proud owner of this well-maintained 3-bedroom, 2-bath residence! Discover a delightful great room with high ceilings, a soothing palette, blinds for privacy, and a harmonious blend of soft carpeting and tile flooring. The kitchen features warm wood cabinetry, chic light fixtures, essential built-in appliances, a pantry, and an island with a breakfast bar for quick meals. The cozy primary bedroom offers an ensuite with dual sinks and a walk-in closet. Unwind outdoors at the end of a long day, where you'll find a covered patio for al fresco dining and a refreshing pool for cooling down on hot summer days. Make this gem yours now!
- Type:
- Single Family
- Sq.Ft.:
- 1,560
- Status:
- Active
- Beds:
- 3
- Lot size:
- 0.1 Acres
- Year built:
- 2024
- Baths:
- 2.00
- MLS#:
- 6773053
ADDITIONAL INFORMATION
Brand new, energy-efficient home available NOW! Enjoy a large laundry room and walk-in closet in the Leslie. White cabinets with white granite countertops, modern gray tile flooring with greyish brown carpet in our Distinct package. Come tour our brand-new, amenity center at Paloma Creek. Check out the tot lot, community pool, and more. Residents will enjoy exclusive amenities right at their doorsteps including a community clubhouse, pool, outdoor kitchen, and future fitness center. Each energy-efficient home comes standard with features that allow residents to live better and breathe easier too.* Visit Paloma Creek today. Each of our homes is built with innovative, energy-efficient features designed to help you enjoy more savings, better health, real comfort and peace of min
- Type:
- Single Family
- Sq.Ft.:
- 1,757
- Status:
- Active
- Beds:
- 3
- Lot size:
- 0.19 Acres
- Year built:
- 2004
- Baths:
- 2.00
- MLS#:
- 6771424
ADDITIONAL INFORMATION
This single-level, 3-bedroom + den, 2-bath home on a spacious north/south-facing corner lot in the gated Copper Canyon Ranch community offers room for a future pool, privacy, and ample outdoor living. The low-maintenance backyard is made for entertaining, featuring curbed artificial turf, a custom fire pit with built-in seating, and an extended covered patio with fans and speakers. Inside, the split floor plan ensures privacy, with tile and laminate floors throughout. The great room flows into a modern eat-in kitchen with granite countertops, a pantry, and a floating island with a raised breakfast bar. The primary suite boasts a walk-in shower, soaking tub, and large walk-in closet. A versatile bonus room can serve as a den, playroom, or formal dining space. This peaceful, gated gated community includes walking paths, sports courts, and play areas, creating a lifestyle of comfort and security. Don't miss your opportunity to own this exceptional property!
- Type:
- Single Family
- Sq.Ft.:
- 2,312
- Status:
- Active
- Beds:
- 3
- Lot size:
- 0.18 Acres
- Year built:
- 2002
- Baths:
- 2.00
- MLS#:
- 6773515
ADDITIONAL INFORMATION
Wonderful Stonecrest with golf course views from the large patio, breathtaking fairway and distant mountain views. A patio fountain is a plus on the back patio. ***NEW ROOF SEPT 2024*** HVAC system recently updated. 2.5 extended garage, with room for golf cart and 2 cars. Gourmet kitchen, with wall oven and cooktop, surrounded by beautiful granite counters and cherry cabinets. Don't pass by this beautiful Cimarron home.
- Type:
- Single Family
- Sq.Ft.:
- 1,645
- Status:
- Active
- Beds:
- 3
- Lot size:
- 0.16 Acres
- Year built:
- 2007
- Baths:
- 2.00
- MLS#:
- 6768986
ADDITIONAL INFORMATION
Professional photos coming once contents are moved. Welcome to this inviting 3-bedroom, 2-bath home located in the highly desirable Surprise Farms community in Surprise, AZ. Offering quick access to shopping, top-rated schools, hospitals, sports venues, recreational facilities, and easy highway access for a convenient commute, this home is perfectly situated for an active and connected lifestyle. Step inside to discover a light and bright open floorplan, complemented by tall ceilings that enhance the spacious feel of the home. The kitchen includes a cozy nook area, perfect for casual dining or enjoying your morning coffee. This home sits on a large corner lot with block walls, providing privacy and a blank canvas to create your own backyard retreat, there's even room to add a pool! With its solid structure and great bones, this property offers an excellent opportunity for you to make cosmetic updates and truly make it your own. Priced to sell, this home is ready for its next chapter. Don't miss the chance to create your dream space in the heart of Surprise Farms!
- Type:
- Single Family
- Sq.Ft.:
- 2,019
- Status:
- Active
- Beds:
- 3
- Lot size:
- 0.15 Acres
- Year built:
- 2022
- Baths:
- 3.00
- MLS#:
- 6772867
ADDITIONAL INFORMATION
The seller is offering a 3% concession PLUS a $5,000 allowance for landscaping. This beautiful, move-in-ready home features a gourmet kitchen with upgraded cabinetry, a stylish backsplash, stainless steel appliances, granite countertops, and a walk-in pantry. The spacious great room opens to a backyard that is ready for you to create your ideal outdoor oasis. Bedrooms #2 and #3 share a guest bathroom and are separated from the primary bedroom for added privacy. Enjoy shutters and ceiling fans throughout, and soft water system. The community provides exceptional amenities, including an aquatic center, pickleball, sand volleyball, bocce ball, playgrounds, trails, zip lines, and frisbee golf! Special financing incentives are available on this property through SIRVA Mortgage.
- Type:
- Single Family
- Sq.Ft.:
- 2,300
- Status:
- Active
- Beds:
- 2
- Lot size:
- 0.18 Acres
- Year built:
- 2003
- Baths:
- 3.00
- MLS#:
- 6772861
ADDITIONAL INFORMATION
CHARMING MISSION MODEL WITH GREAT CURB APPEAL. HOME FEATURES STACK STONE FRONT, FRESHLY PAINTED EXTERIOR AND COATED WALKWAY. 2.5 GARAGE, NEWER HVAC, NEWER HOT WATER HEATER, NEW 6080 SLIDING PATIO DOOR JUST TO NAME A FEW UPDATES. PREMIER LUXURY KITCHEN-GRANITE COUNTERS, CHERRY CABINETS, CROWN MOLDING , SLIDE OUT SHELVES, UPPER LIGHTING, SOLAR TUBE, ELECTRIC COOK TOP, BAY WINDOW IN KITCHEN NOOK AND PRIMARY BEDROOM. GREAT ROOM CUSTOM FAUX STONE MEDIA WALL,,ACCENT LIGHTING. LUXURY PRIMARY BATHROOM WITH SOAKING TUB AND SHOWER STALL. OFFICE/FLEX ROOM NO BUILT-INS SO YOU CAN DESIGN. FLOORING IS TILE, NEW LAMITE FLOORS & CARPET. PATIO COVERED AND EXTENDED WITH FLAGSTONE.
- Type:
- Single Family
- Sq.Ft.:
- 1,740
- Status:
- Active
- Beds:
- 3
- Lot size:
- 0.13 Acres
- Year built:
- 1990
- Baths:
- 3.00
- MLS#:
- 6772825
ADDITIONAL INFORMATION
Sun Village - Active Adult Community - Lake Front Property - Rare opportunity to purchase lakefront property that perfectly blends comfort and serenity. This home features 2-bedroom, 2-bath 1440 sf main house, and a 1-bedroom, 1-bath 296 sf casita, ideal for guests! You'll be welcomed by a charming courtyard and as you enter the home there's an abundance of natural light and oversized windows, offering breathtaking views of the lake. The home offers an eat-in kitchen, complete with a bay window overlooking the water, providing the perfect backdrop for morning coffee. The master suite features split design and its own bay window, allowing you to wake up to picturesque lake views every day. The secondary bedroom is equally spacious, ensuring comfort for family and friends. Step outside to an oversized back patio where you can host summer barbecues, sipping wine during sunset, or simply soaking in the peaceful ambiance, this outdoor space is perfect for making memories. Additional features & upgrades include owned solar system reducing electric from minimal to negative monthly expense, new carpet, Master shower & guest shower updated, new hot water heater, new garage door & opener. (see Documents Tab for a full list of upgades & improvements) All furnishings convey including golf cart in garage with the exception of staging accessories; i.e. silk plants, area rugs, pictures, linens & 4 patio folding chairs. A beautiful gated resort-style community with an array of features that offers activities and events all year-round. A Fitness Center, private RV Lot to store your RV, camper or boat. Rental of Meeting Rooms, Ballroom, and the Resident Lounge is exclusively for Sun Village Residents. COMMUNITY FEATURES OPEN TO THE PUBLIC include Kimble's Kitchen Restaurant, Hair Salon,Gift Gallery,Golf Course & PRO Shop, & Community Church at Sun Village. Nearby shopping, restaurants &Surprise Stadium.
- Type:
- Single Family
- Sq.Ft.:
- 2,489
- Status:
- Active
- Beds:
- 3
- Lot size:
- 0.16 Acres
- Year built:
- 2023
- Baths:
- 4.00
- MLS#:
- 6772799
ADDITIONAL INFORMATION
JUST LIKE THE SONG,''THIS IS IT''! INTRODUCING THE MATTHEWS CRAFTSMAN HOME WITH A PLETHORA OF UPGRADES INSIDE AND OUT THAT'S NESTLED ON A CUL-DE-SAC PREMIUM LOT AT STERLING GROVE GOLF & COUNTRY CLUB IN BEAUTIFUL SURPRISE, ARIZONA! HOME IS LOCATED IN THE AGE-RESTRICTED 55+ COMMUNITY OF STERLING GROVE. THIS TOLL BROTHERS HOME HAS IT ALL! GREAT ROOM OPEN FLOOR PLAN WITH BEAUTIFUL BLACK CEILING BEAMS, 10 FOOT CEILINGS WITH RECESSED LIGHTING, TILE FLOORING THROUGHOUT, 90 DEGREE STACKABLE SLIDING GLASS DOORS, AND UPGRADED SHUTTER WINDOW TREATEMENTS! THE CHEF'S KITCHEN IS EQUIPPED WITH A BUILT-IN FRIDGE, GAS COOKTOP, DOUBLE WALL OVENS, OVERSIZED GRANITE WATERFALL EDGE FURNITURE KITCHEN ISLAND, GORGEOUS SOFT CLOSE KITCHEN CABINETS WITH PULLOUT DRAWERS, TILED BACKSPLASH AND QUARTZ COUNTERTOPS! THIS HOME IS 2,489 SQUARE FEET WITH 3 BEDROOMS (ALL ENSUITES), 3.5 BATHROOMS, 3 CAR GARAGE, OFFICE/STUDY ROOM WITH FRENCH DOORS, FORMAL DINING ROOM, LAUNDRY ROOM w/SINK AND UPPER/LOWER CABINETS. SPACIOUS MASTER BEDROOM SUITE WITH A SPA LIKE MASTER BATHROOM, WALK-IN RAIN SHOWER, GORGEOUS TILE TO CEILING, HIS AND HER SINKS, AND A CUSTOM WALK-IN CLOSET! OUTBACK IS YOUR VERY OWN OASIS AND OUTDOOR KITCHEN! RELAX IN YOUR REFRESHING SPOOL/SPA (HEATED), ENJOY YOUR FAVORITE DRINK AND SIT BY THE FIREPLACE AFTER PRACTICING ON YOUR 2 HOLE PUTTING GREEN! PLENTY OF ROOM FOR ENTERTAINING FAMILY AND FRIENDS INSIDE AND OUT! COME SEE FOR YOURSELF! SIDE NOTE: SPRAY FOAM INSULATION IN THE WALLS. WATER FILTRATION SYSTEM/WATER SOFTENER. SURROUND SOUND INDOOR AND OUTDOOR. BACK PATIO SCREEN (HAVANA SHADE MOTORIZED SCREEN). PLUMBED GAS LINE FOR FIREPIT. MASTER BEDROOM BUILT-IN CUSTOM CLOSET. ENSUITE #1: WALK-IN SHOWER. ENSUITE #2: SHOWER/TUB COMBO. ALL FURNITURE EXCEPT FOR THE MASTER BED IS AVAILABLE FOR SALE. ART WORK AND DECOR IS NOT AVAILABLE FOR SALE. Sterling Grove Golf & Country Club is a Gated Community w/24 Hour Guard Post. Great Opportunity to Enjoy on a daily basis so many Wonderful Amenities and Beautiful Views of the White Tank Mountains, Lakes, Ponds and Gorgeous Greens on your Walks, Jogs, Bike Rides! Amenities: TROON Managed Jack Nicklaus Design 18 Hole Golf Course, Tennis Courts, Pickleball Courts, Country Club, Resort Style Pools, Fitness Center, Spa, Restaurants, and Much More!
- Type:
- Single Family
- Sq.Ft.:
- 1,627
- Status:
- Active
- Beds:
- 2
- Lot size:
- 0.17 Acres
- Year built:
- 1997
- Baths:
- 2.00
- MLS#:
- 6772797
ADDITIONAL INFORMATION
Check out this beautiful Madera Floorplan home W/a heated pool in The Grand! 2 bed 2 bath W/Den, tile floors & carpet. Granite countertops, breakfast bar, Newer Stainless appliances. This home has it all including a very private back yard oasis. This is one you will want to see!
- Type:
- Single Family
- Sq.Ft.:
- 1,783
- Status:
- Active
- Beds:
- 3
- Lot size:
- 0.14 Acres
- Year built:
- 2023
- Baths:
- 3.00
- MLS#:
- 6772743
ADDITIONAL INFORMATION
This like new single-story home built by Mattamy Homes is ready for move-in! The Cooper is a masterfully designed floorplan offering 1,785 sq ft with 3 bedrooms, 3 bathrooms, and a 3-car tandem garage. A large front covered porch leads to the foyer where bedroom 3 and bath 3 are directly accessible. The kitchen is located at the heart of the home and has an open plan with an unobstructed view to the dining area. A large great room sets towards the back of the home and offers a center slide patio door to the covered patio creating the perfect flow for entertaining. Bedroom 2 sits next to the owner's suite with access to hall bath 2. The owner's suite is at the back of the home and has access to the custom walk-in shower and large walk-in closet. Additional custom upgrades include an accent wall in the foyer, 8' interior doors, stainless steel gourmet appliance package, upgraded cushion close cabinets throughout, quartz counters with center island and upgraded fixtures, upgraded walk in shower, upgraded tile/carpet, upgraded insulation, water softener, upgraded garage door, with a beautiful paver driveway. Close to the 303 for access to the I-10 and I-17. Shopping, restaurants, entertainment is nearby in this growing area of the West Valley.
$624,900
14428 W Faye Way Surprise, AZ 85387
- Type:
- Single Family
- Sq.Ft.:
- 2,815
- Status:
- Active
- Beds:
- 4
- Lot size:
- 0.13 Acres
- Year built:
- 2021
- Baths:
- 3.00
- MLS#:
- 6772476
ADDITIONAL INFORMATION
This stunning 2-story home offers a spacious and inviting living experience. With 4 bedrooms, 2.5 bathrooms, and a den, there's plenty of room for everyone. High ceilings and energy-efficient dual-pane low-e windows create a bright and airy interior. The neutral-toned walls are complemented by plush carpeting and tile flooring, providing a cozy yet modern ambiance. Upstairs, the primary bedroom features a split layout and a private ensuite bathroom for added comfort. The open kitchen is a chef's dream, with a walk-in pantry, granite countertops, and a breakfast bar. The formal dining area is perfect for entertaining guests. Outside, relax in your private backyard oasis, complete with a large pool, synthetic grass, and a firepit. The 3-car garage offers ample parking, and the home's convenient location near a community park makes it an ideal choice for families.
- Type:
- Single Family
- Sq.Ft.:
- 1,327
- Status:
- Active
- Beds:
- 3
- Lot size:
- 0.15 Acres
- Year built:
- 2022
- Baths:
- 2.00
- MLS#:
- 6772603
ADDITIONAL INFORMATION
Fall in love with this fabulous 3-bedroom home in Desert Oasis! This North/South facing haven offers a 2-car garage, Passthrough RV garage, paver driveway, and stone façade. Check out the welcoming open floor plan, where tile flooring extends throughout key areas. Wide sliding glass doors to the back patio merge the indoor with the outdoor living & making entertaining a bliss. Well-maintained kitchen boasts ample cabinets with crown moulding, recessed & pendant lighting, quartz counters, a pantry, stainless steel appliances, a prep island with a breakfast bar, and subway tile backsplash. In the sizable main bedroom, you will have plush carpet, a bathroom with dual sinks, and a nicely sized walk-in closet. Spacious backyard with a covered patio promises quiet mornings or relaxing evenings.

Information deemed reliable but not guaranteed. Copyright 2024 Arizona Regional Multiple Listing Service, Inc. All rights reserved. The ARMLS logo indicates a property listed by a real estate brokerage other than this broker. All information should be verified by the recipient and none is guaranteed as accurate by ARMLS.
Surprise Real Estate
The median home value in Surprise, AZ is $431,981. This is lower than the county median home value of $456,600. The national median home value is $338,100. The average price of homes sold in Surprise, AZ is $431,981. Approximately 68.2% of Surprise homes are owned, compared to 21.06% rented, while 10.74% are vacant. Surprise real estate listings include condos, townhomes, and single family homes for sale. Commercial properties are also available. If you see a property you’re interested in, contact a Surprise real estate agent to arrange a tour today!
Surprise, Arizona has a population of 141,875. Surprise is more family-centric than the surrounding county with 31.61% of the households containing married families with children. The county average for households married with children is 31.17%.
The median household income in Surprise, Arizona is $76,623. The median household income for the surrounding county is $72,944 compared to the national median of $69,021. The median age of people living in Surprise is 41.7 years.
Surprise Weather
The average high temperature in July is 105.5 degrees, with an average low temperature in January of 42.2 degrees. The average rainfall is approximately 9.2 inches per year, with 0.1 inches of snow per year.
