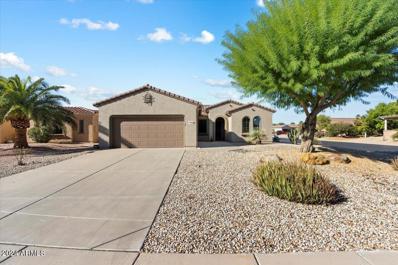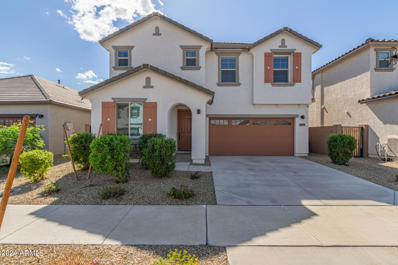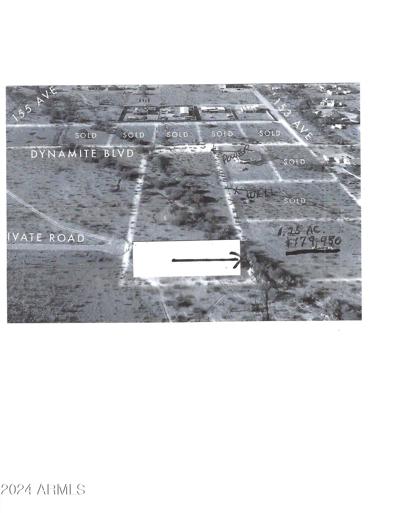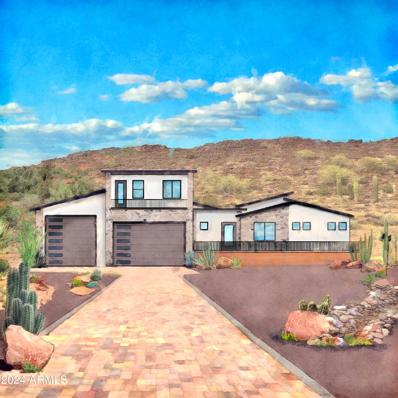Surprise AZ Homes for Rent
- Type:
- Single Family
- Sq.Ft.:
- 1,496
- Status:
- Active
- Beds:
- 4
- Lot size:
- 0.1 Acres
- Year built:
- 2024
- Baths:
- 2.00
- MLS#:
- 6774819
ADDITIONAL INFORMATION
BRAND NEW, energy-efficient home available! The large covered rear patio of the Sierra is perfect for relaxing. With four bedrooms, this home is great for guests, while the primary suite with a large walk-in closet allows ample storage. White cabinets with white granite countertops, modern gray tile flooring with greyish brown carpet! INCLUDED features are paver driveways, washer, dryer, window blinds, refrigerator, soft water loop and MORE!! Residents enjoy EXCLUSIVE amenities including clubhouse, pool, tot lot, cornhole, basketball, firepit, outdoor kitchen, walk trails and future fitness center. Shopping, restaurants, and entertainment nearby. Each home is built with innovative, energy-efficient features designed to help you ENJOY more SAVINGS!
Open House:
Saturday, 1/11 11:00-3:00PM
- Type:
- Single Family
- Sq.Ft.:
- 1,560
- Status:
- Active
- Beds:
- 3
- Lot size:
- 0.1 Acres
- Year built:
- 2024
- Baths:
- 2.00
- MLS#:
- 6774706
ADDITIONAL INFORMATION
BRAND NEW, energy-efficient home available! It's no surprise the Leslie is among one of our MOST POPULAR offerings! The 3-bedroom, 2-bath layout provides flexibility for a variety of living arrangements, making it suitable for families, for guests, home office, or hobbies. This home has white cabinets with white granite countertops, modern gray tile flooring with greyish brown carpet. INCLUDED features are paver driveways, washer, dryer, window blinds, refrigerator, soft water loop and MORE!! Residents enjoy EXCLUSIVE amenities including clubhouse, pool, tot lot, cornhole, basketball, firepit, outdoor kitchen, walk trails and future fitness center. Shopping, restaurants, and entertainment nearby. Each home is built with innovative, energy-efficient features.
- Type:
- Single Family
- Sq.Ft.:
- 1,560
- Status:
- Active
- Beds:
- 3
- Lot size:
- 0.1 Acres
- Year built:
- 2024
- Baths:
- 2.00
- MLS#:
- 6774544
ADDITIONAL INFORMATION
Brand new, energy-efficient home available! It's no surprise the Leslie is among one of our most popular offerings! The 3-bedroom, 2-bath layout provides flexibility for a variety of living arrangements. This home boasts umber cabinets with hardware, white granite countertops, stone-look tile flooring and beige carpet. INCLUDED features are paver driveways, washer, dryer, window blinds, refrigerator, soft water loop and MORE!! Residents enjoy EXCLUSIVE amenities including clubhouse, pool, tot lot, cornhole, basketball, firepit, outdoor kitchen, walk trails and future fitness center. Shopping, restaurants, and entertainment nearby. Each home is built with innovative, energy-efficient features designed to help you ENJOY more SAVINGS!
- Type:
- Single Family
- Sq.Ft.:
- 1,248
- Status:
- Active
- Beds:
- 2
- Lot size:
- 0.12 Acres
- Year built:
- 2024
- Baths:
- 2.00
- MLS#:
- 6774455
ADDITIONAL INFORMATION
Ask about special financing with preferred lender. This single-story home has an adaptable layout with everything conveniently located on one level. There is a bedroom and full bath at the front of the home and the owner's suite is tucked behind the Great Room. Between them is an open living area with a kitchen, nook and Great Room, plus a large, covered patio in the back. Photos are renderings of a model home, not the actual home. A public report is available on the Arizona Department of Real Estate website.
Open House:
Friday, 1/10 12:00-4:00PM
- Type:
- Single Family
- Sq.Ft.:
- 1,836
- Status:
- Active
- Beds:
- 4
- Lot size:
- 0.14 Acres
- Year built:
- 2024
- Baths:
- 2.00
- MLS#:
- 6774437
ADDITIONAL INFORMATION
Quick Move in!!! - This amazing ''Cali'' model- Single level 'SMART HOME'' features a 3-way split floorplan with great room concept! Light and bright with 9-foot ceilings throughout! Kitchen is stunning with white cabinets that complement the quartz countertops. HUGE kitchen island. Kitchen stainless steel appliances, blinds , garage remote -- Front & Rear Landscaping is included !!!!
- Type:
- Single Family
- Sq.Ft.:
- 1,310
- Status:
- Active
- Beds:
- 2
- Lot size:
- 0.2 Acres
- Year built:
- 2003
- Baths:
- 2.00
- MLS#:
- 6771882
ADDITIONAL INFORMATION
Welcome home to this meticulously maintained Cypress model. You'll find a spacious corner lot in a cul de sac with low maintenance trees and plants surrounding the home. The expanded front patio offers plenty of space for seating and entertaining. There are neutral paint tones throughout with diagonal tile in all the traffic areas. The expansive great room allows great flow with the adjacent dining room. The kitchen features an extended eat-in/breakfast room, plenty of counter space and storage with a pantry. The Main Suite offers cozy carpet, bay widow, walk in closet and en suite bath with dual sinks and a walk in shower. Bedroom 2 is roomy with carpet as well. The extended covered back patio offers a partial short wall for privacy and room for hosting friends and family at the grill.
- Type:
- Single Family
- Sq.Ft.:
- 1,610
- Status:
- Active
- Beds:
- 3
- Lot size:
- 0.13 Acres
- Year built:
- 2024
- Baths:
- 2.00
- MLS#:
- 6774078
ADDITIONAL INFORMATION
Come to Mason Ranch II in Surprise and discover our special BUYER's INCENTIVES AND this beautiful 3502 floor plan. This home has 3 Bedrooms, 2 Baths, Den and a 2-Car Garage. The home also has granite countertops, large kitchen island, large single stainless steel bowl sink, stainless steel appliances, gas range, carpet and tile flooring, tankless hot water heater, 9' ceilings, soft water loop, a comprehensive smart home package, enhanced electrical package with cat 6 wiring, ceiling fan pre-wire in all bedrooms, great room and patio, pre-wire for pendant lights at kitchen island, 2 flat screen pre-wire, garage keyless entry pad, and more! This home is Move-In ready.
- Type:
- Single Family
- Sq.Ft.:
- 1,837
- Status:
- Active
- Beds:
- 4
- Lot size:
- 0.13 Acres
- Year built:
- 2024
- Baths:
- 3.00
- MLS#:
- 6774057
ADDITIONAL INFORMATION
Come to Mason Ranch II in Surprise and discover this beautiful 3503 floor plan!! This home has 4 Bedrooms, 2.5 Baths, and a 2-Car Garage. The home counts with upgraded granite countertops, large kitchen island, stainless steel appliances, gas range, carpet and tile flooring, tankless hot water heater, 9' ceilings, 8' interior doors, soft water loop, a comprehensive smart home package, enhanced electrical package with cat 6 wiring, ceiling fan pre-wire in all bedrooms, great room and patio, pre-wire for pendant lights at kitchen island, 2 flat screen pre-wire, garage keyless entry pad, and more! This home is Move-In Ready!!
- Type:
- Single Family
- Sq.Ft.:
- 1,448
- Status:
- Active
- Beds:
- 3
- Lot size:
- 0.17 Acres
- Year built:
- 2024
- Baths:
- 2.00
- MLS#:
- 6774052
ADDITIONAL INFORMATION
Come to Mason Ranch II in Surprise and discover our beautiful 3501 floor plan!!! This home has a great layout with 3 Bedrooms, 2 Baths, and a 2-Car Garage and split floor plan!!! In this home you will find upgraded quartz kitchen countertops, large kitchen island, large single stainless steel bowl sink, stainless steel appliances, gas range, carpet and tile flooring, tankless hot water heater, 9' ceilings, 8' interior doors, soft water loop, a comprehensive smart home package, enhanced electrical package with cat 6 wiring, ceiling fan pre-wire in all bedrooms, great room and patio, pre-wire for pendant lights at kitchen island, 2 flat screen pre-wire, garage keyless entry pad, and more!
- Type:
- Single Family
- Sq.Ft.:
- 1,832
- Status:
- Active
- Beds:
- 4
- Lot size:
- 0.12 Acres
- Year built:
- 2024
- Baths:
- 2.00
- MLS#:
- 6774016
ADDITIONAL INFORMATION
BRAND NEW, energy-efficient home available! The expansive great room of the Mason is perfect for movie nights or watching the big game with friends. This home offers white cabinets with quartz countertop and grey tile flooring and carpet in bedrooms. INCLUDED are paver driveways, washer, dryer, window blinds, refrigerator, soft water loop and MORE!! Residents enjoy EXCLUSIVE amenities including a community clubhouse, pool, tot lot, outdoor kitchen, and future fitness center. Shopping, restaurants, and entertainment nearby. Each home is built with innovative, energy-efficient features designed to help you ENJOY more SAVINGS!
- Type:
- Single Family
- Sq.Ft.:
- 2,299
- Status:
- Active
- Beds:
- 5
- Lot size:
- 0.1 Acres
- Year built:
- 2022
- Baths:
- 3.00
- MLS#:
- 6773858
ADDITIONAL INFORMATION
Fabulous two-story residence in Rancho Mercado! This 5 bed, 3 bath property features a mature front yard and a 2 car garage. The immaculate interior boasts a spacious great room, tile flooring, and recessed lighting. If entertaining is on your mind, this coveted open design will make it a bliss. The fantastic kitchen showcases a plethora of wood cabinets, subway tile backsplash, Quartz countertops, SS appliances, and an island with breakfast bar. The large primary bedroom hosts an immaculate ensuite with a dual vanity and a bountiful walk-in closet. All bedrooms have plush carpet & ceiling fans. The delightful backyard offers a covered patio & a no-fuss landscape perfect for relaxing with your favorite beverage or practicing your swing on the putting green.
- Type:
- Land
- Sq.Ft.:
- n/a
- Status:
- Active
- Beds:
- n/a
- Lot size:
- 1.25 Acres
- Baths:
- MLS#:
- 6773811
ADDITIONAL INFORMATION
Quiet secluded area with beautiful views of hills behind, underground power available and water well 165 feet away, well share agreement, NO HOA, but strong CC&Rs to maintain value, NO JUNK YARDS, NO MOBILE OR MANUFACTURED HOMES, underground utilities, NO OVERHEAD WIRES, homes to be 2500 sf or more. Nice little enclave.
Open House:
Saturday, 1/11 11:00-2:00PM
- Type:
- Single Family
- Sq.Ft.:
- 2,539
- Status:
- Active
- Beds:
- 2
- Lot size:
- 0.24 Acres
- Year built:
- 2002
- Baths:
- 3.00
- MLS#:
- 6773537
ADDITIONAL INFORMATION
Beautiful updated Ashbury home in one of the quietest areas in The Grand. Great open floor plan with large kitchen, dining, and living area. Kitchen has island with lots of storage, new counter, updated cabinets and all new stainless steel appliances. The living area boasts a beautiful Stonecreek media wall with fireplace and lighted shelves. The large primary bedroom includes a walk-in closet, beautifully remodeled en suite bathroom with walk in shower and free standing bathtub. Guest bedroom includes an updated en suite bathroom. Den includes a Murphy bed and can double as an office or extra guestroom. New floors and plantation shutters throughout and large windows provide lots of natural light and enhance the beauty of this home. Laundry room has new cabinets, new washer/dryer, sink and clothes bar. New paint throughout the interior and exterior. Triple garage with new storage cabinets. A private covered patio completes the beauty of this home!
- Type:
- Single Family
- Sq.Ft.:
- 1,560
- Status:
- Active
- Beds:
- 3
- Lot size:
- 0.1 Acres
- Year built:
- 2024
- Baths:
- 2.00
- MLS#:
- 6773053
ADDITIONAL INFORMATION
Brand new, energy-efficient home available NOW! Enjoy a large laundry room and walk-in closet in the Leslie. White cabinets with white granite countertops, modern gray tile flooring with greyish brown carpet in our Distinct package. Come tour our brand-new, amenity center at Paloma Creek. Check out the tot lot, community pool, and more. Residents will enjoy exclusive amenities right at their doorsteps including a community clubhouse, pool, outdoor kitchen, and future fitness center. Each energy-efficient home comes standard with features that allow residents to live better and breathe easier too.* Visit Paloma Creek today. Each of our homes is built with innovative, energy-efficient features designed to help you enjoy more savings, better health, real comfort and peace of min
- Type:
- Single Family
- Sq.Ft.:
- 2,312
- Status:
- Active
- Beds:
- 3
- Lot size:
- 0.18 Acres
- Year built:
- 2002
- Baths:
- 2.00
- MLS#:
- 6773515
ADDITIONAL INFORMATION
Wonderful Stonecrest with golf course views from the large patio, breathtaking fairway and distant mountain views. A patio fountain is a plus on the back patio. ***NEW ROOF SEPT 2024*** HVAC system recently updated. 2.5 extended garage, with room for golf cart and 2 cars. Gourmet kitchen, with wall oven and cooktop, surrounded by beautiful granite counters and cherry cabinets. Don't pass by this beautiful Cimarron home.
- Type:
- Single Family
- Sq.Ft.:
- 2,019
- Status:
- Active
- Beds:
- 3
- Lot size:
- 0.15 Acres
- Year built:
- 2022
- Baths:
- 3.00
- MLS#:
- 6772867
ADDITIONAL INFORMATION
The seller is offering a 3% concession. This beautiful, move-in-ready home features a gourmet kitchen with upgraded cabinetry, a stylish backsplash, stainless steel appliances, granite countertops, and a walk-in pantry. The spacious great room opens to a backyard that is ready for you to create your ideal outdoor oasis. Bedrooms #2 and #3 share a guest bathroom and are separated from the primary bedroom for added privacy. Enjoy shutters and ceiling fans throughout, and soft water system. The community provides exceptional amenities, including an aquatic center, pickleball, sand volleyball, bocce ball, playgrounds, trails, zip lines, and frisbee golf! Special financing incentives are available on this property through SIRVA Mortgage.
- Type:
- Single Family
- Sq.Ft.:
- 2,300
- Status:
- Active
- Beds:
- 2
- Lot size:
- 0.18 Acres
- Year built:
- 2003
- Baths:
- 3.00
- MLS#:
- 6772861
ADDITIONAL INFORMATION
CHARMING MISSION MODEL WITH GREAT CURB APPEAL. HOME FEATURES STACK STONE FRONT, FRESHLY PAINTED EXTERIOR AND COATED WALKWAY. 2.5 GARAGE, NEWER HVAC, NEWER HOT WATER HEATER, NEW 6080 SLIDING PATIO DOOR JUST TO NAME A FEW UPDATES. PREMIER LUXURY KITCHEN-GRANITE COUNTERS, CHERRY CABINETS, CROWN MOLDING , SLIDE OUT SHELVES, UPPER LIGHTING, SOLAR TUBE, ELECTRIC COOK TOP, BAY WINDOW IN KITCHEN NOOK AND PRIMARY BEDROOM. GREAT ROOM CUSTOM FAUX STONE MEDIA WALL,,ACCENT LIGHTING. LUXURY PRIMARY BATHROOM WITH SOAKING TUB AND SHOWER STALL. OFFICE/FLEX ROOM NO BUILT-INS SO YOU CAN DESIGN. FLOORING IS TILE, NEW LAMITE FLOORS & CARPET. PATIO COVERED AND EXTENDED WITH FLAGSTONE.
- Type:
- Single Family
- Sq.Ft.:
- 1,327
- Status:
- Active
- Beds:
- 3
- Lot size:
- 0.15 Acres
- Year built:
- 2022
- Baths:
- 2.00
- MLS#:
- 6772603
ADDITIONAL INFORMATION
Fall in love with this fabulous 3-bedroom home in Desert Oasis! This North/South facing haven offers a 2-car garage, Passthrough RV garage, paver driveway, and stone façade. Check out the welcoming open floor plan, where tile flooring extends throughout key areas. Wide sliding glass doors to the back patio merge the indoor with the outdoor living & making entertaining a bliss. Well-maintained kitchen boasts ample cabinets with crown moulding, recessed & pendant lighting, quartz counters, a pantry, stainless steel appliances, a prep island with a breakfast bar, and subway tile backsplash. In the sizable main bedroom, you will have plush carpet, a bathroom with dual sinks, and a nicely sized walk-in closet. Spacious backyard with a covered patio promises quiet mornings or relaxing evenings.
- Type:
- Land
- Sq.Ft.:
- n/a
- Status:
- Active
- Beds:
- n/a
- Lot size:
- 1.63 Acres
- Baths:
- MLS#:
- 6772977
ADDITIONAL INFORMATION
Perfect for your dream custom home in the desert! 1 acre lot with privacy and great views! Approved built photo, or buy the lot and build your own custom home. Area is full of beautiful custom homes- yours can be next!
- Type:
- Single Family
- Sq.Ft.:
- 2,840
- Status:
- Active
- Beds:
- 4
- Lot size:
- 0.17 Acres
- Year built:
- 2024
- Baths:
- 4.00
- MLS#:
- 6772341
ADDITIONAL INFORMATION
This spacious 2,840 sq. ft. single-level ''Darius'' floorplan offers a perfect blend of luxury and comfort. With 10-ft ceilings, a 3-car garage, and a separate guest suite, there's room for everyone to feel at home. The gourmet kitchen features gas appliances, upgraded cabinets, quartz countertops, and a walk-in pantry—a chef's dream! The primary bath boasts a large drop-in tub, perfect for relaxing. Set for November completion, this home's neutral palette provides the perfect backdrop for your personal style.
- Type:
- Single Family
- Sq.Ft.:
- 2,840
- Status:
- Active
- Beds:
- 4
- Lot size:
- 0.17 Acres
- Year built:
- 2024
- Baths:
- 4.00
- MLS#:
- 6772324
ADDITIONAL INFORMATION
This stunning 2,840 sq. ft. Darius floorplan is a single-level home offers luxurious living with 10-ft ceilings, an open-concept floor plan, and a separate guest suite. The gourmet kitchen features quartz countertops, high-end finishes, and a spacious island—perfect for entertaining. With a 3-car garage, neutral color palette, and November completion.
- Type:
- Single Family
- Sq.Ft.:
- 2,390
- Status:
- Active
- Beds:
- 3
- Lot size:
- 0.17 Acres
- Year built:
- 2024
- Baths:
- 3.00
- MLS#:
- 6772244
ADDITIONAL INFORMATION
Explore this dynamic Deacon home, ready for quick move-in on a homesite boasting driveway pavers and front yard landscaping. Included features: an inviting covered entry; a versatile flex room; a spacious great room; a gourmet kitchen offering 42'' cabinets, a double oven, quartz countertops, stainless-steel appliances, a center island and a walk-in pantry; an open dining area; a relaxing covered patio; a lavish primary suite showcasing a generous walk-in closet and a private bath; a convenient laundry; a mudroom; an RV garage and a 2-car garage. This home also offers stone tile flooring, additional windows and ceiling fan prewiring in select rooms as well as airy 10' ceilings throughout.
- Type:
- Single Family
- Sq.Ft.:
- 2,014
- Status:
- Active
- Beds:
- 4
- Lot size:
- 0.16 Acres
- Year built:
- 2024
- Baths:
- 3.00
- MLS#:
- 6772005
ADDITIONAL INFORMATION
BRAND NEW, energy-efficient home available! The spacious single-story Arlo offers 4 bedrooms, 2.5 bath, a covered front porch and an open floorplan making it perfect for entertaining. White cabinets with quartz countertop and grey tile flooring and carpet in bedrooms. ALREADY INCLUDED - washer, dryer, window blinds (except slider), refrigerator, soft water loop and MORE!! Sit back and relax in the serene and peaceful community or enjoy the White Tank Mountains and nearby hiking, community park or basketball court!!! Each home is built with innovative, energy-efficient features designed to help you ENJOY more SAVINGS!
- Type:
- Single Family
- Sq.Ft.:
- 2,342
- Status:
- Active
- Beds:
- 4
- Lot size:
- 0.16 Acres
- Year built:
- 2024
- Baths:
- 3.00
- MLS#:
- 6771989
ADDITIONAL INFORMATION
BRAND NEW, energy-efficient home available! The Lark is a unique single-story home featuring a covered front porch, 4 bedrooms, 3 baths and a flex space! Bedroom 4 has its own bath and walk-in closet! This home offers slate cabinets with white quartz countertops, wood-look tile flooring with beige carpet. ALREADY INCLUDED - washer, dryer, window blinds (except slider), refrigerator, soft water loop and more!! Sit back and relax in the serene and peaceful community or enjoy the White Tank Mountains and nearby hiking, community park or basketball court!!! Each home is built with innovative, energy-efficient features designed to help you ENJOY more SAVINGS!
- Type:
- Single Family
- Sq.Ft.:
- 1,844
- Status:
- Active
- Beds:
- 3
- Lot size:
- 0.17 Acres
- Year built:
- 2024
- Baths:
- 2.00
- MLS#:
- 6771978
ADDITIONAL INFORMATION
BRAND NEW, energy-efficient home available! This charming single-story Sawyer will immediately have you dancing for joy. This open floorplan is perfect for entertaining friends and offers white cabinets with quartz countertop and light grey tile flooring and carpet in bedrooms. ALREADY INCLUDED - washer, dryer, window blinds (except slider), refrigerator, soft water loop and more!! Sit back and relax in the serene and peaceful community or enjoy the White Tank Mountains and nearby hiking, community park or basketball court!!! Each home is built with innovative, energy-efficient features designed to help you ENJOY more SAVINGS!

Information deemed reliable but not guaranteed. Copyright 2025 Arizona Regional Multiple Listing Service, Inc. All rights reserved. The ARMLS logo indicates a property listed by a real estate brokerage other than this broker. All information should be verified by the recipient and none is guaranteed as accurate by ARMLS.
Surprise Real Estate
The median home value in Surprise, AZ is $413,400. This is lower than the county median home value of $456,600. The national median home value is $338,100. The average price of homes sold in Surprise, AZ is $413,400. Approximately 68.2% of Surprise homes are owned, compared to 21.06% rented, while 10.74% are vacant. Surprise real estate listings include condos, townhomes, and single family homes for sale. Commercial properties are also available. If you see a property you’re interested in, contact a Surprise real estate agent to arrange a tour today!
Surprise, Arizona 85387 has a population of 141,875. Surprise 85387 is less family-centric than the surrounding county with 29.55% of the households containing married families with children. The county average for households married with children is 31.17%.
The median household income in Surprise, Arizona 85387 is $76,623. The median household income for the surrounding county is $72,944 compared to the national median of $69,021. The median age of people living in Surprise 85387 is 41.7 years.
Surprise Weather
The average high temperature in July is 105.5 degrees, with an average low temperature in January of 42.2 degrees. The average rainfall is approximately 9.2 inches per year, with 0.1 inches of snow per year.
























