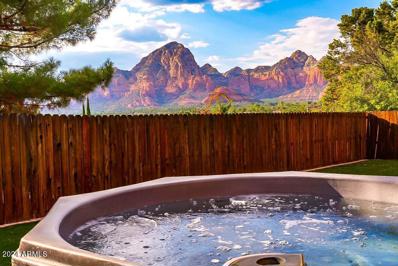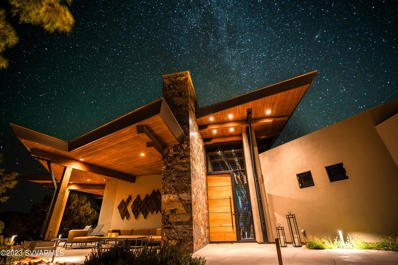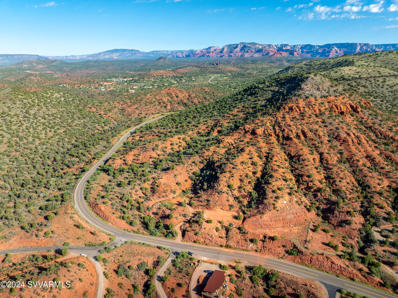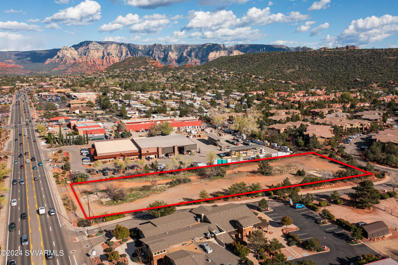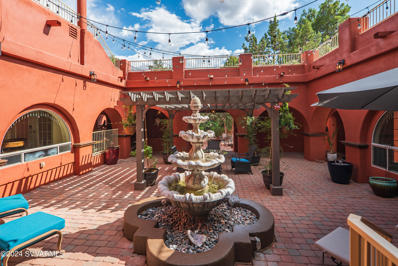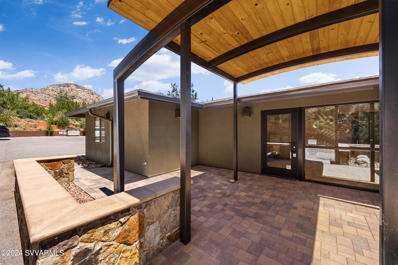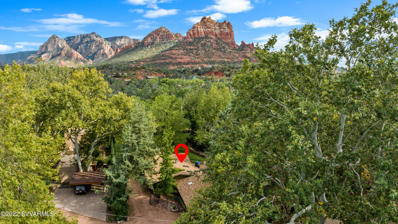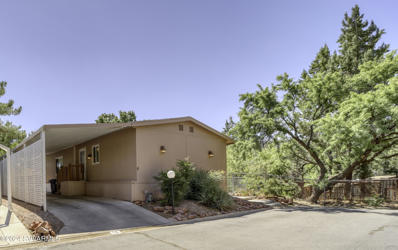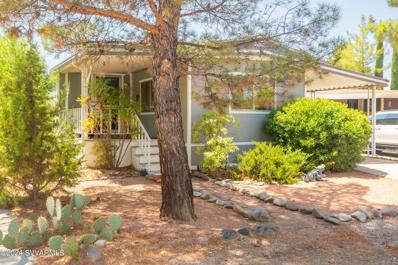Sedona AZ Homes for Rent
- Type:
- Manufactured Home
- Sq.Ft.:
- 1,232
- Status:
- Active
- Beds:
- 2
- Year built:
- 2016
- Baths:
- 2.00
- MLS#:
- 537078
- Subdivision:
- Sedona Shadows
ADDITIONAL INFORMATION
LUCKY 55! This beautiful Cavco-built 2 bedroom, 2 bath double-wide home, constructed in 2016, can now be yours in the desirable age-qualified 55+ adult community of Sedona Shadows in West Sedona. Enjoy a spacious 1,232 sq ft of well-maintained living space with recent upgrades including new appliances, freshly painted interiors, and new waterproof laminate flooring. The resort-like community amenities are exceptional, featuring a large clubhouse, fitness center, swimming pool, year-round hot tub, Billiard room, and a BBQ patio with picnic tables. The monthly space rent is currently $1,264 and all utilities are additional. This home offers a welcoming front porch, attached carport, and a matching Tuff Shed with lighting and skirting for extra storage. Positioned just a short distance from town and nestled within Sedona's beautiful nature, this property combines comfort and convenience. Don't miss out on this great opportunity to own a newly manufactured, affordable home in a fantastic community. Schedule a tour today. This gem won't last long!
$1,100,000
400 Bear Howard Drive Sedona, AZ 86336
- Type:
- Single Family
- Sq.Ft.:
- 1,916
- Status:
- Active
- Beds:
- 3
- Lot size:
- 0.12 Acres
- Year built:
- 1981
- Baths:
- 2.00
- MLS#:
- 537064
- Subdivision:
- Pine Flats
ADDITIONAL INFORMATION
Can you hear it? The call of the canyon beckoning you home? Nestled in the most northern neighborhood of Oak Creek Canyon, amongst towering pines lies a treasure box at 400 Bear Howard Drive. Heralding to a time gone by, enjoy biking on flat streets, hiking nearby private trails into national forest, fishing trout in the creek or cooling down in the clean refreshing water of Oak Creek which is a 5-minute short stroll from your little slice of paradise! This charming 3-bedroom 2 bath home is accented with soaring 3 story vaulted wood beamed ceilings with cross beams, a huge loft recreation game room and a 3rd story loft bedroom accessed by a pull-down ladder. Classic Cabin in the Woods where you can enjoy mother nature at its finest in its every changing display of color from your wrap around covered decks to your huge 2nd story open aired deck where you can entertain your family and friends or sleep outside under the pines and make memories galore! Make applesauce from your 4 apple trees or a pie from your 3 cherry trees! First floor offers an open concept living area with an extensively remodeled kitchen with new appliances, counters and cabinets and a wood burning fireplace to cozy up to on those chilly evenings. 2 large bedrooms and guest bath complete the first floor. 2nd floor offers large open loft recreation room with stackable washer/dryer, full bath with skylight, and a rich and inviting primary bedroom lined with gables wood ceilings with a covered balcony to let in the night air. Heaven! A pull-down stairwell leads to a 3rd level 400 square foot loft not included in the square footage. Need an extra bedroom? You got it! Stone walled walkways, meander about, 3 parking spaces, 1 carport, and 1 car garage can also serve as additional storage if needed. Some of the improvements include central AC, new Anderson dual action windows with nosum screens, mini split system in primary bedroom and a new hot water heater. Home is being sold completely furnished with the exception of art work and a few personal items, and this home can be transferred with it's business name to continue to allow short term rentals. One of only a few in the association. Low annual HOA fee of $460.00 includes water from association's spring water well, private snow removal on main roads (not driveways), pedestrian bridge, low water vehicular bridge maintenance, trash and access and maintaining the community picnic/chapel area, where the neighborhood still get together for ice cream social, 4th of July celebrations and other events. Imagine that! With an elevation over 5500 feet above sea level, cool summer mornings will welcome you! Homes in this association rarely come on the market, as who wouldn't want to hold onto the call of the canyon, the creek, the forest, a by gone era in a world where those things are fastly vanishing It's a rarity indeed and gives you the ability to rejuvenate, relax and rejoice in the wonders of mother nature in your backyard. The canyon is calling. Can you hear it?
$3,950,000
202 CALLE DIAMANTE -- Sedona, AZ 86336
- Type:
- Single Family
- Sq.Ft.:
- 4,601
- Status:
- Active
- Beds:
- 4
- Lot size:
- 0.19 Acres
- Year built:
- 2022
- Baths:
- 4.00
- MLS#:
- 6753553
ADDITIONAL INFORMATION
MOTIVATED SELLER -- invested over $350k since last closed price. Stunning custom home built in 2022 in the gated community of Casa Contenta. If you're looking for views, this is the home! From the moment you open the front door you will understand why this home is special. Light, bright, and open floor plan on the main level. Sliders lead you to an expansive patio that runs the width of the house with a covered BBQ area and overhead heater for those chilly Sedona evenings. Master shares a similar view with Jacuzzi tub, walk in shower, dual sinks, makeup area, and lastly a large closet with extensive build-outs. The downstairs area offers you a multitude of functionality. These 2 rooms can be bedrooms or a game room, media room, and/or office. Once you step into the backyard you will be blown away by the views/landscaping. Beautiful red rock streaming fountain, built in gas fire pit, pavers, artificial turf, and a putting green. Plenty of covered patio with surround sound and a hot tub with miles of unobstructed views. Owner Agent. Complete turkey experience with the right offer.
$1,275,000
235 AIRPORT Road Sedona, AZ 86336
- Type:
- Single Family
- Sq.Ft.:
- 1,672
- Status:
- Active
- Beds:
- 3
- Lot size:
- 0.59 Acres
- Year built:
- 1918
- Baths:
- 2.00
- MLS#:
- 6753440
ADDITIONAL INFORMATION
Welcome to the Wild Wild West, where this Historic property tugs on your heart & has you crooning the songs of Sedona yesteryear. The home itself is a Cowboy Bunkhouse, & according to the seller, it is older than County record: it was actually built in 1918. Original features like a wood burning fireplace, sloped living room ceiling, red rock interior, & unique wood walls throughout have been updated with modern amenities like insulation, new sliding glass doors & windows, & easy to clean luxury vinyl plank flooring. The oversized lot has an outdoor game room area in place of the old carport, plus a two-car garage that has a large workshop area inside. Sweeping views of Thunder Mountain & Coffee Pot Rock take your breath away. It is only a block up the road to Airport Vortex Trailhead. Home is an active Airbnb licensed with the City of Sedona, with the Seller having Superhost status, currently 274 reviews & plenty of bookings lined up for the rest of the year. Property is being sold turn key, fully furnished, with the exception of some personal items. This Historic Cowboy Bunkhouse will serve as an excellent vacation home, primary residence, or investment property. Fun fact: when the neighboring subdivision of Saddlerock was previously a sprawling ranch decades ago, the Cowboys would work 12 hour shifts then come back to this Bunkhouse to sleep. Enjoy the efforts of those Cowboys all these years later, & have a fully fenced backyard plus perimeter fencing to give you ample privacy, & enjoy peace of mind with a new roof & new eco-conscious mini splits. There is a pergola to revel in a warm summer's day, two raised yoga /pilates/meditation decks, & a fully turfed yard to play with Fido during Golden Hour. Soaking in the hot tub underneath the stars is sure to stoke the fire in your heart for our sweet little Sedona. Zoned to possibly split or build a casita, your options abound. Come feel what it's like to walk to multiple trailheads less than a half mile away, be in awe of Red Rock views, and vibe with the colorful history of the Southwest.
$7,950,000
120 Paisano A Rd Sedona, AZ 86336
- Type:
- Single Family
- Sq.Ft.:
- 9,113
- Status:
- Active
- Beds:
- 6
- Lot size:
- 5.1 Acres
- Year built:
- 2018
- Baths:
- 9.00
- MLS#:
- 537058
- Subdivision:
- Color Cove
ADDITIONAL INFORMATION
Introducing an exquisite 5-acre retreat with unparalleled elegance, 120 Paisano Road is the pinnacle of luxury in Sedona, Arizona. This is absolutely the most premier, one-of-a-kind estate, ever to hit the market in Sedona. It's less than one mile from town and there is no HOA. What really sets this property apart is the fact that you have 3 separate homes that comprise a total of 9,113 sqft with 6 bedrooms and 9 bathrooms on over 5 acres with an additional 3 acre parcel also available. . Tucked away at the end of a secluded, private road, you'll revel in the utmost privacy while being just moments away from the heart of Sedona. All three homes are fully integrated with a custom Savant home automation system, including 22 music zones, 8 video zones, 151 lighting zones and 30 motorized shades, all easily controlled by the click of your phone or tablet. Completed in 2018, this modern luxury home is the definition of quality craftsmanship and finishes. The main house spans 5,739 square feet with breathtaking panoramic views from every room. A floor to ceiling, stained glass art installation, by Bob Berg surrounding the massive pivot hinged entry door greets your guests upon arrival. A grand stone entry wall that flows from the exterior to the interior is stunning. The Kitchen is an entertainer's dream, adorned with custom finishes, materials and top of the line appliances. The spacious, open floor plan, towering ceilings, exposed beam architecture, and magnificent architectural fireplace accentuate the Living and Dining spaces. Porcelain tiles, imported from Italy are throughout the main level, equipped with radiant heating. The Powder Room on the main level is truly exceptional. Three ensuite bedrooms, currently configured as a Primary Suite, Office, and Gym, complete the main level. The Primary Suite is elegant and the perfect place to relax and soak in the red rock views of Boynton Canyon while the bathroom provides a spa-like experience. The large walk-in closet features a built-in refrigerator and washer/dryer. Both Gym and Office Bathrooms and Closets have custom casework, and top of the line finishes. The "Gym" Bathroom also features a large custom sauna. Downstairs, you will enjoy an incredible home cinema by Technically Integrated featuring a state of the art, Meyer Sound system, not available to consumers. This is the same reference sound that is used in Hollywood movie soundtracks including Skywalker, Pixar, 20th Century Fox and Warner Bros. Meyer Sound engineers were flown in from Berkeley to calibrate the system and certify the only EXP Cinema in Sedona! Beyond the theater, you'll fall in love with the gorgeous wine cellar, cocktail lounge, and beer alcove with custom, temperature-controlled wine storage for 1000+ bottles with state-of-the-art lighting. Full wet bar with top tier finishes and appliances including refrigerated drawers, ice maker, integrated kegerator, and dishwasher. All curated to provide the most eloquent experience. The Verde Valley (20 minutes away) was declared an American Viticultural Area (AVA) with a booming wine scene and over 20 amazing tasting rooms/wineries. The Main Guest House spans 1,305 square feet and boasts 2 luxurious ensuite Bedrooms, a full Kitchen, inviting Dining area, and a Living Room adorned with a custom steel surround gas fireplace. A private terrace off the larger guest bedroom provides the ideal setting for quiet contemplation overlooking the private horse arena. There is also a full-size stacking washer and dryer within for your guests to use. Embodying sophistication and luxury at every turn, the additional guest house "Playhouse". Originally an art studio belonging to renowned cowboy artist legend, Joe Beeler. This space pays homage to its past while embracing modern luxury with 2,069 square feet of entertaining space and 1,000+ square feet of covered terrace. The Playhouse features a full bathroom and a half bathroom, along with an array of playful spaces, including a pool table room, ping pong table room, Kitchen, and Lounge (Do not miss the hidden vault, safe room). Step outside the Playhouse and experience opulent outdoor living. The professional-grade tennis court and practice court, invite you and your guests to engage in spirited matches amidst breathtaking red rock surroundings. Gather around the gas fire pit, perfect for creating cherished memories under the starlit, world famous, dark sky city of Sedona. Note: this building could easily be reconfigured as a 2 or even 3-bedroom residence. In addition to the 3-home main estate, on 5-acres, there's an elevated 3-acre, buildable parcel located across the street available (see separate listing MLS). This property has access from both Color Cove and Paisano Roads with epic views of nearby iconic Thunder Mountain. Whether you enjoy an evening horseback ride amidst your own private slice of nature or have the vision to turn this opportunity into another custom home that could be sold separately, the possibilities are endless. This is truly the most spectacular estate on the market in Sedona today and the opportunities are endless. With three private residences, and ample space for entertainment, you could host a beautiful wedding, private event, or retreat. The proximity to world class golf, horseback riding, mountain biking, hiking, off road trails, fly fishing, and a myriad of outdoor activities are literally right outside your door. Located just minutes from the luxurious Enchantment Resort and Seven Canyons Country Club where scenic golfing and 5-star dining await! This immaculately designed estate comes complete with designer furnishings, excluding art and accessories. The furniture package is a mix of bespoke pieces and high-end labels, such as Holly Hunt, A. Rudin, Gregorius Pineo, Poltrona Frau, Tuell + Reynolds, and many others. Floor coverings included are by Edward Fields/Tai Ping and Kyle Bunting, among others. A complete inventory can be provided upon off
- Type:
- Land
- Sq.Ft.:
- n/a
- Status:
- Active
- Beds:
- n/a
- Lot size:
- 1.41 Acres
- Baths:
- MLS#:
- 537014
- Subdivision:
- Under 5 Acres
ADDITIONAL INFORMATION
This 1.4 acre lot boarders National Forrest on two sides ensuring privacy and unobstructed beautiful views. This lot features a level prepped building site with direct views of Cathedral Rock and elevated vistas overlooking the Oak Creek greenbelt making it the perfect spot to build your dream home. The Lower Loop area has numerous hiking trails walking distance from this lot and Oak Creek and Red Rock State Park are also walking distance.No HOA on this land and the lot is located in Yavapai County and not governed by the City of Sedona. The area is quiet and peaceful with a lot of wildlife and amazing sunsets. Location is great being 5 minutes away from Sedona's businesses, schools, and entertainment while feeling in the country! Next to this lot is a 2nd lot available totaling 2.9 acres
$1,999,000
2411 W State Rte 89a Sedona, AZ 86336
- Type:
- Land
- Sq.Ft.:
- n/a
- Status:
- Active
- Beds:
- n/a
- Lot size:
- 1.79 Acres
- Baths:
- MLS#:
- 537010
- Subdivision:
- Commercial Only
ADDITIONAL INFORMATION
Relisted 9/4/24. Opportunity for MFH, retail, restaurant/drive-thru, office, storage, special purpose. Or land bank. Introducing a rare investment opportunity in Sedona, Arizona. Nestled along the iconic State Route 89A, this prime +/- 1.79 AC property boasts unparalleled visibility and access in the heart of Sedona. Positioned across from prominent landmarks like McDonald's, Safeway, PetSmart, UPS etc. as well as adjacent to the Wyndham Resort (west) and Builder's 1st Source (east), this land parcel is offered at an attractive price of $1,999,000, translating to just $26 PSF.
$6,500,000
25&55 CIBOLA Drive Sedona, AZ 86336
- Type:
- Single Family
- Sq.Ft.:
- 8,988
- Status:
- Active
- Beds:
- 6
- Lot size:
- 0.82 Acres
- Year built:
- 2002
- Baths:
- 7.00
- MLS#:
- 6751848
ADDITIONAL INFORMATION
Welcome to ''La Aguilera'' -the epitome of luxury, perched high in the prestigious Cibola Hills of Uptown Sedona. This estate borders the National Forest and commands jaw-dropping, panoramic views of Sedona's awe-inspiring red rocks. Two exceptional homes, offered together, encompass approximately 9,000 square feet of serene, private living spaces, designed for the discerning buyer who values both elegance and comfort. With amenities like a sparkling pool, a sophisticated Wine Spectator Featured wine cellar, an elevator, and multiple decks and patios, ''La Aguilera'' offers a lifestyle that embraces the natural beauty of Sedona year-round. 25 Cibola: This 5,411-square-foot residence is an entertainer's dream, offering breathtaking red rock views to the North and the Mogollon Rim to the E The grand atrium's artistic double entry doors set the tone for a home that blends rustic Southwest charm with modern luxury. The lower level features a guest ensuite bedroom, a spacious gym or guest suite with a wet bar and fridge, and access to the convertible indoor/outdoor pool. Upstairs, the light-filled Great Room boasts pitched wood ceilings with exposed trusses, wood floors, a desert-toned brick fireplace, and an office nook. The guest bath offers convenient access to the pool, while the HUGE East viewing deck is the perfect spot for afternoon cocktails. The Primary Bedroom, with its granite dual vanities, tiled waterfall walk-in shower, and jetted tub, is a retreat in every sense of the word. The chef's kitchen is a culinary masterpiece, featuring granite counters, custom wood cabinets, stainless steel KitchenAid appliances, a breakfast bar, and a large walk-in pantry with additional prep space. Host grand gatherings in the massive 1,575-square-foot Party Room, complete with 12-foot ceilings, built-in speakers, a professional bar, and a stone fireplace. Whether it's casual dining, playing the Grand Piano, or a game of pool, this space accommodates it all with style. When the weather turns, move the party indoors to the HUGE indoor commercial grill, or relax in the intimate private patio. The convertible indoor/outdoor pool is a highlight of this home, featuring a mesmerizing mosaic tile and pebbled lighted water wall. The elevated spa offers a soothing escape, while the pool itself provides a perfect place to swim in comfort, no matter the weather. With additional amenities like owned solar, a security alarm system, multiple HVAC zones, an elevator, remote shades, stained glass accents, a Home Hydrant Talco Fire Safety System, and so much more, "La Aguilera" is the ultimate in luxury living. World-class hiking & biking trails are just steps away, offering an unparalleled Sedona lifestyle. For the buyer who demands the best, this estate is your gateway to the extraordinary. 55 Cibola: This magnificent 3,577-square-foot home is a showcase of refined craftsmanship. Custom hardwood floors, soaring ceilings, and expansive windows and sliders perfectly frame the iconic red rock vistas. The Great Room, anchored by a stunning smoky brick beehive fireplace with an Alligator Juniper mantle, invites you to relax and admire the beauty outside. Step onto the massive main deck for an even closer connection to nature, or ascend to the covered SKY deck for 360-degree views of Sedona's most iconic formations. Whether it's the clarity of the day or the brilliance of the night sky, every moment here is an experience. The Primary Bedroom Suite is a sanctuary unto itself, featuring a spacious walk-in closet, dual vanities, a separate tub and shower, and a custom red rock mural. The exterior deck offers a private hot tubperfect for unwinding while soaking in the views. A guest bath with dual vertical shower panels, each boasting sixteen heads, ensures every visitor enjoys a spa-like experience. The lower level includes a bonus living room/office, a 12x12 storage room, laundry, and garage access. Prepare to be wowed as you lead your guests to one of the most unique wine cellars you'll ever encounter. Greeted by a majestic water feature, planted grapevines, and wrought iron gates, this historic, high-tech, award-winning wine cellar is a marvel. Native red rock walls, inventory security sensors, and stained glass accents create an atmosphere of sophistication. Whether you're entertaining indoors or savoring the sunset from the covered outdoor sitting area, this space is designed to impress.
- Type:
- Land
- Sq.Ft.:
- n/a
- Status:
- Active
- Beds:
- n/a
- Lot size:
- 2.09 Acres
- Baths:
- MLS#:
- 537001
- Subdivision:
- North Slopes 1 - 2
ADDITIONAL INFORMATION
Best price in the area !! Superb lot, with views in every direction. Backing to Coconino National Forest you will have long, distant, unblocked views. This is the best priced lot in North Slopes currently on the market. In comparison to other lots in the Dry Creek Road Corridor including The Aerie and Seven Canyons, this lot offers the best bang for the buck. Prior survey and design plans available for review.
$6,500,000
25&55 Cibola Drive Sedona, AZ 86336
- Type:
- Single Family
- Sq.Ft.:
- 8,988
- Status:
- Active
- Beds:
- 6
- Lot size:
- 0.82 Acres
- Year built:
- 2002
- Baths:
- 7.00
- MLS#:
- 536999
- Subdivision:
- Cibola Hills
ADDITIONAL INFORMATION
Welcome to ''La Aguilera'' -the epitome of luxury, perched high in the prestigious Cibola Hills of Uptown Sedona. This estate borders the National Forest and commands jaw-dropping, panoramic views of Sedona's awe-inspiring red rocks. Two exceptional homes, offered together, encompass approximately 9,000 square feet of serene, private living spaces, designed for the discerning buyer who values both elegance and comfort. With amenities like a sparkling pool, a sophisticated Wine Spectator Featured wine cellar, an elevator, and multiple decks and patios, ''La Aguilera'' offers a lifestyle that embraces the natural beauty of Sedona year-round.25 Cibola: This 5,411-square-foot residence is an entertainer's dream, offering breathtaking red rock views to the North & the Mogollon Rim to the East The grand atrium's artistic double entry doors set the tone for a home that blends rustic Southwest charm with modern luxury. The lower level features a guest ensuite bedroom, a spacious gym or guest suite with a wet bar and fridge, and access to the convertible indoor/outdoor pool. Upstairs, the light-filled Great Room boasts pitched wood ceilings with exposed trusses, wood floors, a desert-toned brick fireplace, and an office nook. The guest bath offers convenient access to the pool, while the HUGE East viewing deck is the perfect spot for afternoon cocktails. The Primary Bedroom, with its granite dual vanities, tiled waterfall walk-in shower, and jetted tub, is a retreat in every sense of the word. The chef's kitchen is a culinary masterpiece, featuring granite counters, custom wood cabinets, stainless steel KitchenAid appliances, a breakfast bar, and a large walk-in pantry with additional prep space. Host grand gatherings in the massive 1,575-square-foot Party Room, complete with 12-foot ceilings, built-in speakers, a professional bar, and a stone fireplace. Whether it's casual dining, playing the Grand Piano, or a game of pool, this space accommodates it all with style. When the weather turns, move the party indoors to the HUGE indoor commercial grill, or relax in the intimate private patio. The convertible indoor/outdoor pool is a highlight of this home, featuring a mesmerizing mosaic tile and pebbled lighted water wall. The elevated spa offers a soothing escape, while the pool itself provides a perfect place to swim in comfort, no matter the weather. With additional amenities like owned solar, a security alarm system, multiple HVAC zones, an elevator, remote shades, stained glass accents, a Home Hydrant Talco Fire Safety System, and so much more, "La Aguilera" is the ultimate in luxury living. World-class hiking & biking trails are just steps away, offering an unparalleled Sedona lifestyle. For the buyer who demands the best, this estate is your gateway to the extraordinary. 55 Cibola: This magnificent 3,577-square-foot home is a showcase of refined craftsmanship. Custom hardwood floors, soaring ceilings, and expansive windows and sliders perfectly frame the iconic red rock vistas. The Great Room, anchored by a stunning smoky brick beehive fireplace with an Alligator Juniper mantle, invites you to relax and admire the beauty outside. Step onto the massive main deck for an even closer connection to nature, or ascend to the covered SKY deck for 360-degree views of Sedona's most iconic formations. Whether it's the clarity of the day or the brilliance of the night sky, every moment here is an experience. The Primary Bedroom Suite is a sanctuary unto itself, featuring a spacious walk-in closet, dual vanities, a separate tub and shower, and a custom red rock mural. The exterior deck offers a private hot tubperfect for unwinding while soaking in the views. A guest bath with dual vertical shower panels, each boasting sixteen heads, ensures every visitor enjoys a spa-like experience. The lower level includes a bonus living room/office, a 12x12 storage room, laundry, and garage access. Prepare to be wowed as you lead your guests to one of the most unique wine cellars you'll ever encounter. Greeted by a majestic water feature, planted grapevines, and wrought iron gates, this historic, high-tech, award-winning wine cellar is a marvel. Native red rock walls, inventory security sensors, and stained glass accents create an atmosphere of sophistication. Whether you're entertaining indoors or savoring the sunset from the covered outdoor sitting area, this space is designed to impress.
$479,000
8 Tanager Lane Sedona, AZ 86336
- Type:
- Condo
- Sq.Ft.:
- 1,239
- Status:
- Active
- Beds:
- 2
- Lot size:
- 0.01 Acres
- Year built:
- 1992
- Baths:
- 2.00
- MLS#:
- 536976
- Subdivision:
- Morning Sun
ADDITIONAL INFORMATION
In the heart of Sedona, this condo is just what you've been looking for. Great open layout provides lots of space for 2 bedrooms and 2 full bathrooms! Both bathrooms have been recently updated too! With a large private patio in the back, you can truly feel secluded and away from it all! Within walking distance to grocery stores and restaurants. This really is the one you've been looking for. The community clubhouse and pool provide a great space for entertaining. Schedule your showing today! Listing agent is related to Seller.
- Type:
- Single Family
- Sq.Ft.:
- 2,847
- Status:
- Active
- Beds:
- 4
- Lot size:
- 0.95 Acres
- Year built:
- 2014
- Baths:
- 4.00
- MLS#:
- 536972
- Subdivision:
- Mystic Hills 1 - 4
ADDITIONAL INFORMATION
This meticulously crafted single-level Mystic Hills residence seamlessly blends the splendor of nature, contemporary architecture & fantastic Red Rock views of Elephant Rock, Cathedral Rock & more. Built in 2014-this home highlights: exquisite finishes, unmatched amenities, framed RR views, privacy & features a 2495 Sq Ft main residence + a 352 Sq Ft Casita/Studio, 4 BR, 3.5 BA & includes the adjacent parcel, approx. .95 acres in total. The privacy is enhanced via the three gorgeous courtyards, creating the feeling of a luxuriant enclave. Every corner of this home has been thoughtfully designed, from the expansive floor to ceiling windows, natural stone walls & designer fixtures. Impressive quality! This one-of-a-kind home is straight from the pages of a magazine. See supplement! The HOA Dues are billed as: $633.00 Semi Annually. Majestic & powerful framed view of Elephant Rock, Cathedral Rock and the verdant nature which encompasses this home. The listing price includes the lot next door: 42 Cari Ct., Parcel #: 401-72-046, which is .53 Acre, the lot size of 430 Acacia is .42 Acre -- combined the acreage is .95 for both parcels. See more about 42 Cari Ct. below. A path from 430 Acacia and next to 42 Cari Ct. provides easy access to the Mystic Hills Subdivision Clubhouse - which includes: pool with outrageous RR views, Clubhouse with well-equipped Gym, area for events, tennis, pickleball & Bocce ball courts! Courtyards and Landscaping This home features spectacular, meticulous landscaping , plus three distinctive courtyards. The entry courtyard, the back patio courtyard & the primary suite/casita courtyard. Each courtyard features its own unique ambiance & provides a safe space for pets. The elegant front courtyard entry imbues a feeling of a peaceful retreat. Features include: Bowers & Wilkins outside speakers, a paver patio, gas fireplace an artistic, modern metal gate & awning. The unique rear courtyard offers an amazing sanctuary in which to entertain or simply relax and soak in the awe-inspiring Red Rock views. This courtyard boasts an incredibly stunning succulent wall garden & custom metal artwork in the planters. Additional features include room for entertaining & a fabulous Mont Alpi 6 Burner Outdoor Cooking Appliance. Great Room The gated entry & foyer opens to the incredible great room which features the soaring ceilings, impressive walls of glass, picture windows, stone brick wall, gas FP, solid wood mantle, Hickory flooring & the sensational powder room. Dining Room The open & bright dining room features a picture window facing the verdant front courtyard and a striking chandelier. Kitchen This is a "WOW" kitchen. The light filled kitchen boasts high-end appliances, commercial-style cooktop w/grill & griddle, dramatic vent hood, granite countertops, custom cabinetry, stone backsplash, view of the front courtyard, Jenn-Air Fridge, dishwasher & wall oven, warming drawer, under cabinet lighting, spacious island w/ expanded seating space, bubble chandelier & access to the back courtyard patio. A special feature of the kitchen & living room windows - Solar control film has been professionally installed by High Desert Tint. Laundry The delightful laundry room boasts: Views of the courtyard, washer/dryer, wine refrigerator, plentiful cabinetry, tile countertops & built in desk. Primary Suite The primary suite offers: Large picture window facing beautiful Cathedral Rock views, expansive ceilings, pendant lighting, gas fireplace set amidst a stone wall, closet & Hickory flooring. The primary suite bath features spa-like amenities such as the BainUltra freestanding tub w/ Thermomassuer "and Geysair " features, a natural stone tile - AromaTherapy steam shower, natural stone tile countertop, copper sink, walk-in closet w/ a custom California Closet system, access to the Sundance Capri Spa/Hot Tub located on the primary suite/side courtyard. Guest Room #1 Highlights include: Hickory flooring, spacious closet, sliding glass doors accessing the front courtyard & modern ceiling fan. The charismatic guest bathroom boasts natural stone tiled shower & countertop, copper vessel sink, dramatic sconces & mirror. Guest Room #2/Office This room boasts a dramatic stone wall, ceiling fan, closet, sliding glass door w/ access to the outdoor living. Casita This property includes an awesome, charming 352 Sq. Ft. casita with ¾ bath. This bright & airy casita is access via the attractive, landscaped paver patio. Features include -mini, snack kitchen with sink & mini fridge, picture windows, Hickory floors, ceiling fan, closet, mini-split system & lux, stylish ¾ bath. More about 42 Cari Ct. This is the lot adjacent to 430 Acacia. This beautiful, verdant property enjoys direct Cathedral Rock and panoramic RR views, .53 acre, permit ready house plans, path to clubhouse, pool, gym, tennis & pickleball courts. Topographical Survey on file. On Sewer & Natural Gas. Permit ready house plans available. Additional features and amenities: 430 Acacia Dr. 2023 Jenn Air Refrigerator, Dishwasher, Oven 2023 Wine Cooler 2023 Electrolux Washer & Dryer 2023 Navien Tankless Hot Water Heater Other Features include: Waterdrop G3 Reverse Osmosis System, Tankless RO Water Filtration Systems Whole house - Sonos Sound System with iPad Control Hickory hardwood Flooring Limestone Flooring in Bathrooms Multi Zoned HVAC 2024 Painting the entire exterior of the home 2024 High Desert Tint - Solar Control Film 2023 Sundance Capri Spa Nuvo - Manor Duo Water Softener + Taste Filter Primary Suite - Installed "California Closets" system. Trane Air Purification System with Hepa Filters Low Voltage exterior lighting Oversized 2 Car Garage - 3 coat, epoxy chip finish flooring, quality storage cabinetry, MyQ garage capable. General roof maintenance completed 12/18/24 with 2-year warranty from Hales Roofing Water main valve & pressure regulator replaced at main connection line near street Landscaping Updates: Ar
$2,299,000
85 Piki Drive Sedona, AZ 86336
- Type:
- Single Family
- Sq.Ft.:
- 5,778
- Status:
- Active
- Beds:
- 5
- Lot size:
- 0.52 Acres
- Year built:
- 2002
- Baths:
- 4.00
- MLS#:
- 536926
- Subdivision:
- Kachina Sub
ADDITIONAL INFORMATION
Discover timeless elegance in this West Sedona, Spanish-style Hacienda! Welcome to 85 Piki Drive, a masterful creation by Abe Miller, renowned for his work on the iconic Tlaquepaque in Sedona. This exquisite, NO HOA property offers 5 spacious bedrooms and 5 bathrooms, providing both comfort and privacy for you and your guests. The property's inviting central courtyard, accessible through multiple French doors, is perfect for entertaining. And a second-story wrap-around covered patio offers ample room for outside relaxation. The beautiful, detached casita, which currently operates as a Super Host Airbnb, presents a fantastic opportunity for rental income or guest accommodation. It has a separate parking lot for guests, and its own hot tub! The master suite features an en suite bathroom and a generous walk-in closet. The upper levels of the home provide versatile living spaces, with the East Wing housing two additional bedrooms & a full bathroom, while the West Wing includes a large bedroom, bathroom, and a sizable office space - ideal for both work or watching movies. Additional features include a spacious three-car garage, with storage space and a bonus washer & dryer unit. Plus a large backyard with a fire pit & hot tub . The property is surrounded by lush trees and truly feels like a private getaway. A West Sedona Estate with NO HOA - this home speaks for itself. Schedule a viewing today to experience the unique blend of luxury and comfort this private retreat has to offer.
$350,000
40 Soldiers Pass Rd Sedona, AZ 86336
- Type:
- Business Opportunities
- Sq.Ft.:
- 2,352
- Status:
- Active
- Beds:
- n/a
- Year built:
- 1972
- Baths:
- MLS#:
- 536906
- Subdivision:
- Commercial Only
ADDITIONAL INFORMATION
Golden Opportunity to own an iconic Sedona favorite with a 40 year history! (BUILDING NOT INCLUDED IN SALE, THIS IS A LEASE ASSUMPTION) Excellent location and plenty of parking available, close to Hwy 89A and Airport with unlimited potential for attracting visitors. Turnkey operation with fully equipped kitchen, bar and staff. Ideal for experienced restaurateurs or passionate newcomers. Make Judi's yours today!
$1,050,000
2880 Hopi Drive Sedona, AZ 86336
- Type:
- Office
- Sq.Ft.:
- 2,084
- Status:
- Active
- Beds:
- n/a
- Lot size:
- 0.4 Acres
- Year built:
- 2006
- Baths:
- MLS#:
- 536899
- Subdivision:
- Southwest Ctr
ADDITIONAL INFORMATION
Searching for a convenient location for your day spa, medical practice, or business? This West Sedona Commercial opportunity offers a newer building that was completely remodeled to be both architecturally appealing and functional. Floor plan offers an unique covered front entrance, bright lobby/waiting room, seven suites (can be used as service rooms, patient rooms, offices, conference rooms, etc.), two ADA restrooms, break room, generous storage including IT closet and ''lab'', and views of Thunder Mountain. Recently used as a Hotel Spa, and former medical office. Great location for a multiple use business office, etc. with 12 parking spaces. Location on Hopi Drive is in the heart of West Sedona and offers convenient access from 89A.
$3,345,000
1275 DRY CREEK Road Sedona, AZ 86336
- Type:
- Single Family
- Sq.Ft.:
- 6,414
- Status:
- Active
- Beds:
- 6
- Lot size:
- 2.09 Acres
- Year built:
- 1992
- Baths:
- 5.00
- MLS#:
- 6747035
ADDITIONAL INFORMATION
This sprawling West Sedona Estate is amazing for so many reasons! The main home is spacious and has 4 bedrooms, 4 ensuite baths on 2.09 fabulous acres with expansive 360 views overlooking so many of Sedonas' landmark red rock mountains in an amazing location with no HOA. The outdoor entertaining areas are ample with plenty of room to relax and unwind including a putting green, multiple fireplaces, hot tub and pool. This home has an oversized 4 car detached garage with room for a workshop, 2 driveways, a separate guest house featuring 16-foot ceilings, 2 bedrooms, living area, kitchen with an attached climate-controlled RV garage. This extraordinary retreat is currently functioning as a successful short-term rental. This property has produced 350k in gross revenue in its first year, comes fully furnished but would also be a wonderful home for your family or great second home. The main house is 6,414 square feet with 4 spacious bedrooms 4 ensuite bathrooms and the primary Bedroom is on the main level and is huge with a stacked stone rock wall to add to its ambiance. Walk out to the expansive rear patio and enjoy morning coffee while admiring some of Sedona's most iconic rock formations. The kitchen has a Cambria Quartz Island and countertops. NXR chef grade range with a 6 burner gas cooktop, wine fridge, plenty of space to cook and entertain with multiple options for casual dining including a charming out door pergola with a large dining area, an outdoor fireplace and 2 outdoor fire pit areas, surrounded by lush greenery and mature fruit trees. There are so many outdoor entertainment areas it will be hard to choose where to be, the upper level which boasts a large living room/game room, fireplace and two huge decks. The views are unobstructed, you can see all the way to Mingus Mountain and the twinkling lights of Jerome. Cockscomb, Doe Mesa, Bear Mountain and Boynton Canyon to the West and Lizard, Chimney, Thunder Mountain to the East. Come see this in person, it is truly spectacular. Allow time to take it all in. New wine fridge, new roof, expanded new septic, new water heater, new washer and dryer, both in main house and guest house, refurbished putting green, ev charger and fully furnished.
- Type:
- Single Family
- Sq.Ft.:
- 1,454
- Status:
- Active
- Beds:
- 2
- Lot size:
- 0.25 Acres
- Year built:
- 1976
- Baths:
- 2.00
- MLS#:
- 536900
- Subdivision:
- Under 5 Acres
ADDITIONAL INFORMATION
Discover your personal oasis nestled at the base of the iconic Schnebly Hill Road—a tranquil retreat offering the perfect blend of serenity and convenience. If you're seeking a peaceful escape from the hustle and bustle without the upkeep of a large property, this charming 2-bed, 2-bath home is your ideal match. Currently thriving as a vacation rental, it features a versatile family room that can easily serve as a 3rd bedroom. Surrounded by majestic trees and just steps from Oak Creek, the fully fenced backyard is a lush paradise filled with greenery and fruit trees. Experience Sedona's mild four seasons from multiple outdoor spaces, all while being centrally located just minutes from Tlaquepaque, Uptown, and the area's best hiking, dining, shopping, and local attractions.
- Type:
- Manufactured Home
- Sq.Ft.:
- 1,248
- Status:
- Active
- Beds:
- 2
- Year built:
- 1978
- Baths:
- 2.00
- MLS#:
- 536891
- Subdivision:
- Sunset Village
ADDITIONAL INFORMATION
Welcome to this charming and affordable 55+ living community located in the heart of West Sedona. Situated at the end of a quiet street, this unit offers a serene and private setting. The well-maintained manufactured home boasts numerous upgrades, including double-paned Melguard windows, drywall throughout, durable 3/4' plywood floors, as well as elegant wood trim and siding. Residents of this community enjoy a variety of engaging activities at the community clubhouse, in addition to the refreshing pool. With amenities, grocery stores, theaters, the post office, cafes, and more, convenience and entertainment is just a short walk away. Don't miss out on this fantastic opportunity to reside in this desirable community.
$1,100,000
389 Badger Drive Sedona, AZ 86336
- Type:
- Land
- Sq.Ft.:
- n/a
- Status:
- Active
- Beds:
- n/a
- Lot size:
- 1.32 Acres
- Baths:
- MLS#:
- 536816
- Subdivision:
- Chapel Bells 1 - 4
ADDITIONAL INFORMATION
This is your opportunity to purchase a true marquee lot, providing UNPARALLELED VIEWS of the Chapel of the Holy Cross and surrounding Red Rock formations, that are both panoramic and intimate. This FLAT, OPEN 1.32 acre lot offers an uncomplicated build, and is worthy of the highest level of development. Ideally situated in the midst of many of Sedona's most cherished hiking trails and mere minutes away from the attractions and amenities of both Uptown and the Village of Oak Creek. No HOA!
$899,500
3953 Positano Place Sedona, AZ 86336
- Type:
- Townhouse
- Sq.Ft.:
- 2,235
- Status:
- Active
- Beds:
- 3
- Lot size:
- 0.07 Acres
- Year built:
- 2022
- Baths:
- 2.00
- MLS#:
- 536811
- Subdivision:
- Park Place
ADDITIONAL INFORMATION
Discover unmatched luxury living at Park Place in the heart of Sedona's most iconic landscapes. This elegantly designed 3-bedroom, 2.5-bath townhouse is truly one of a kind, featuring custom floors, high-end finishes, granite counter tops, and top-of-the-line appliances, all included in the sale. Enjoy the convenience of a private hot tub, perfect for relaxing after a day of exploring Sedona's beauty. Ideal for those seeking a second home, this low-maintenance property offers the best of convenience and sophistication. As part of this exclusive community, you'll have access to a private fitness room and a beautiful community center for gatherings. Own a piece of Sedona's history in this move-in-ready, upscale residence. Schedule your viewing today!
- Type:
- Mobile Home
- Sq.Ft.:
- 728
- Status:
- Active
- Beds:
- 2
- Year built:
- 1981
- Baths:
- 2.00
- MLS#:
- 536775
- Subdivision:
- Sedona Shadows
ADDITIONAL INFORMATION
Welcome to your peaceful manufactured home in Sedona, perfect for a tranquil and scenic lifestyle. This delightful residence features a cozy backyard, bamboo privacy carport, and a majestic pine tree in the front yard. Nature lovers will appreciate the easy access to hiking trails and convenient location. Sedona's amenities are just 5 minutes away and Cottonwood is only 15 minutes away. Sedona Shadows, a well-maintained 55+ community, offers stunning views and a calm atmosphere. Ownership is restricted to those 55 and older, while residents must be at least 35 years of age. The lot rent is $1,239 per month. Enjoy a range of amenities, including a community pool, relaxing spa, fitness center with breathtaking views, a welcoming clubhouse, and various recreational areas.
$325,000
136 Lynx Drive Sedona, AZ 86336
- Type:
- Land
- Sq.Ft.:
- n/a
- Status:
- Active
- Beds:
- n/a
- Lot size:
- 0.26 Acres
- Baths:
- MLS#:
- 536815
- Subdivision:
- Chapel Bells 1 - 4
ADDITIONAL INFORMATION
Enjoy the truly magnificent, unobstructed, JAW DROPPING VIEWS of the Chapel of the Holy Cross and surrounding Red Rock formations from this flat, easy-build corner lot in the coveted Chapel Bells subdivision. The views must be seen to be properly appreciated. Build your dream home, luxury vacation rental, or combination of the two. Ideally located in close proximity to the best hiking Sedona has to offer, and mere minutes away from the attractions of Uptown and the Village of Oak Creek. No HOA!
- Type:
- Land
- Sq.Ft.:
- n/a
- Status:
- Active
- Beds:
- n/a
- Lot size:
- 0.85 Acres
- Baths:
- MLS#:
- 536742
- Subdivision:
- Michaels Ranch
ADDITIONAL INFORMATION
Secluded, upscale, tranquil, spacious, and private—Building in gated Michael's Ranch subdivision is what Sedona living is all about. This stunning, level .85 acre lot is perfect for building your Sedona dream home. The alternative septic has been designed, approved and permitted, also included is the Geotechnical report, home conceptual drawings on CAD for easy changes and GIS county documentation. Located close to many hiking areas, Red Rock State Park and just a short drive to the great experiences Sedona and the Verde Valley have to offer, including wine tasting, kayaking, art galleries, award-winning dining experiences, and access to medical & dental care, all within a few minutes drive. This is your opportunity to create a spectacular home in one of Sedona's best kept secrets. Water is provided by Michaels Ranch Water Association's shared well. Come Make Sedona Your Home in Michael's Ranch!
- Type:
- Condo
- Sq.Ft.:
- 1,160
- Status:
- Active
- Beds:
- 2
- Lot size:
- 0.02 Acres
- Year built:
- 1982
- Baths:
- 2.00
- MLS#:
- 536726
- Subdivision:
- Sed Gardens
ADDITIONAL INFORMATION
Ideal townhome location on the edge of West Sedona less than a mile from the Western Gateway trail system, blocks from grocery stores and yards from restaurants and bars. This ideally situated light and bright townhome features the living space on the main level and two bedrooms upstairs. They make excellent short or long term rentals and would be fantastic for en entry level price point to gain a foothold in the Sedona Red Rocks. HOA fees cover the exterior of the building, so insurance and utility bills are low to keep expenses down. Recently painted and new carpeting in the hallway and bedrooms make this home ready to move in condition. This affordable Sedona price point will surely get interest from investors and buyers with Sedona long term dreams!
$820,000
220 Seco Way Sedona, AZ 86336
- Type:
- Townhouse
- Sq.Ft.:
- 2,561
- Status:
- Active
- Beds:
- 2
- Lot size:
- 0.08 Acres
- Year built:
- 2000
- Baths:
- 2.00
- MLS#:
- 536719
- Subdivision:
- Arroyo Seco Th
ADDITIONAL INFORMATION
Wow what a stunner! This West Sedona townhome is the perfect lock and leave to suit your active Sedona lifestyle. With the most spacious floorplan in the subdivision, direct Red Rock Views to flood through the large windows in the Great Room for everyday living enjoyment. The kitchen has gorgeous granite counters, beautiful backsplash complimented by undermount lighting, and vaulted ceilings with exposed beams. There is ample natural light throughout with clerestory windows and skylights, plus a large flex room that could be a bedroom, den, office, or grandkids room. With mature Peach trees in your front yard, and an apple tree and grapevines in your private back patio, you have an established home waiting for you to call it your own. Furniture package available. Arroyo Seco subdivision is close to several local Trailheads for your hiking pleasure: Thunder Mountain is just one of a few, less than a half mile away. Your neighborhood coffee shop, pizza parlor, smoothie bar, library, and hair stylist are all less than a half mile away too. The HOA is famous for maintaining the beautiful pool, hot tub and manicured grounds, incredible Red Rock Views throughout the subdivision, with friendly neighbors-not to mention the fantastic coverage that the HOA offers for your monthly dues! A spacious two car tandem garage plus an additional laundry room inside the home, a large walk in primary closet, tons of storage cabinetry, and an office round out your future home. No stairs or steps inside the home make for easy single level living. You CAN be in the middle of it all, while still magically having peace and quiet in our sweet little Sedona. Owners are licensed Agent and Broker.

Information deemed reliable but not guaranteed. Copyright 2025 Arizona Regional Multiple Listing Service, Inc. All rights reserved. The ARMLS logo indicates a property listed by a real estate brokerage other than this broker. All information should be verified by the recipient and none is guaranteed as accurate by ARMLS.
Sedona Real Estate
The median home value in Sedona, AZ is $866,900. This is higher than the county median home value of $490,300. The national median home value is $338,100. The average price of homes sold in Sedona, AZ is $866,900. Approximately 56.3% of Sedona homes are owned, compared to 19.98% rented, while 23.72% are vacant. Sedona real estate listings include condos, townhomes, and single family homes for sale. Commercial properties are also available. If you see a property you’re interested in, contact a Sedona real estate agent to arrange a tour today!
Sedona, Arizona 86336 has a population of 9,723. Sedona 86336 is less family-centric than the surrounding county with 17.56% of the households containing married families with children. The county average for households married with children is 18.93%.
The median household income in Sedona, Arizona 86336 is $58,901. The median household income for the surrounding county is $56,170 compared to the national median of $69,021. The median age of people living in Sedona 86336 is 58.5 years.
Sedona Weather
The average high temperature in July is 92 degrees, with an average low temperature in January of 32 degrees. The average rainfall is approximately 23 inches per year, with 10.8 inches of snow per year.



