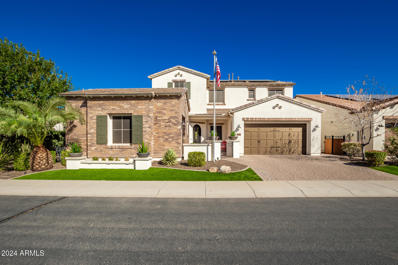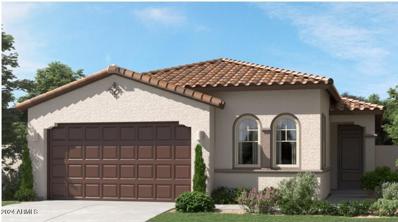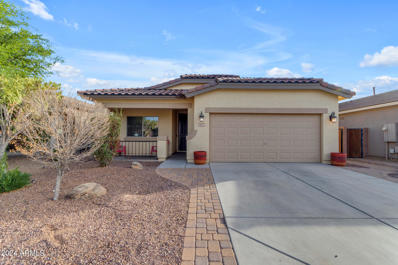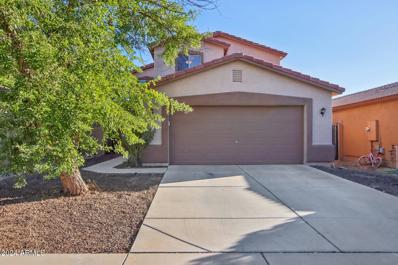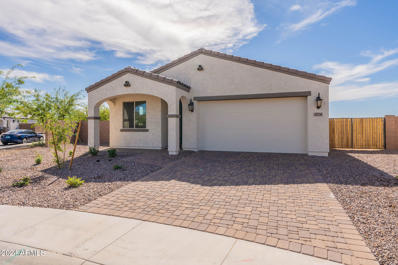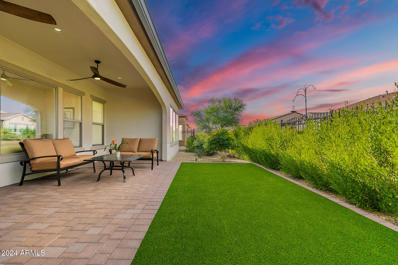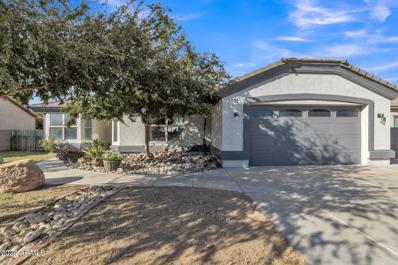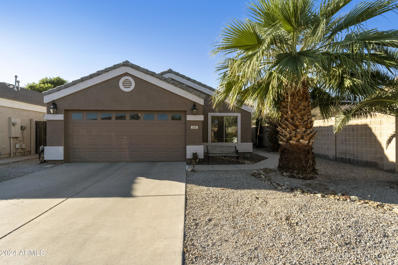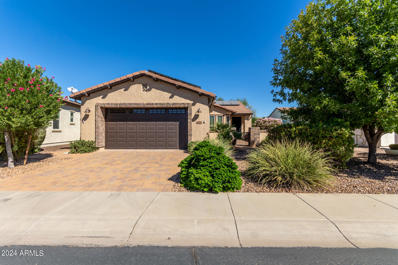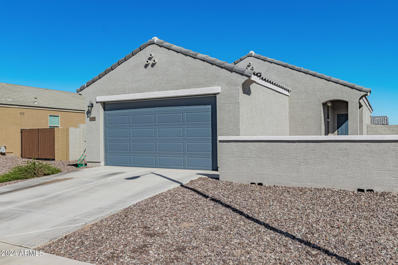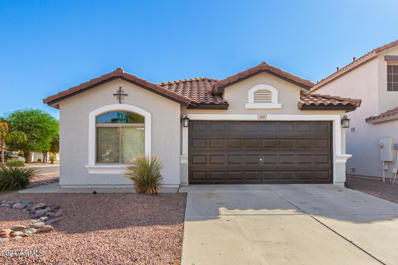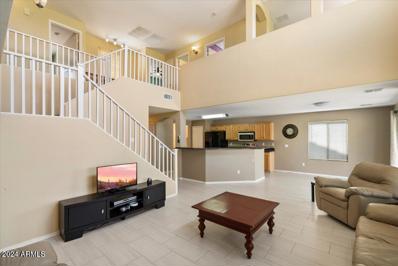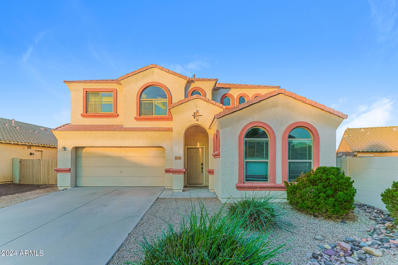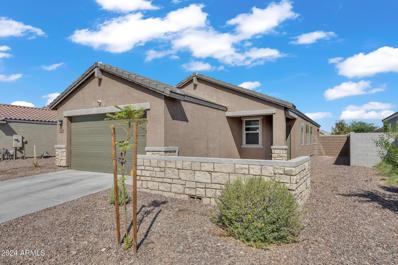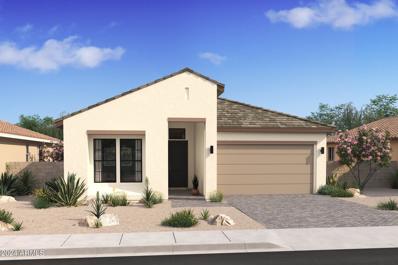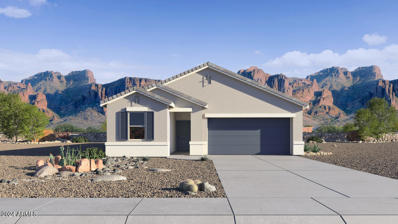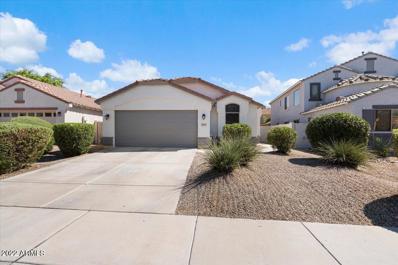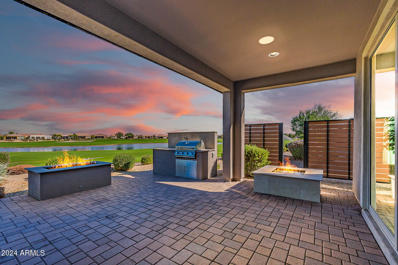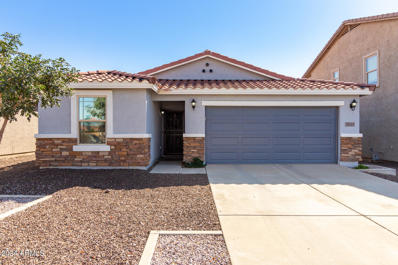San Tan Valley AZ Homes for Rent
$1,000,000
1636 E SATTOO Way San Tan Valley, AZ 85140
- Type:
- Single Family
- Sq.Ft.:
- 3,623
- Status:
- Active
- Beds:
- 4
- Lot size:
- 0.16 Acres
- Year built:
- 2011
- Baths:
- 3.00
- MLS#:
- 6776369
ADDITIONAL INFORMATION
VA Assumable loan at 2.397%! Encanterra living at its finest! This stunning Alicante model home is a true one-of-a-kind featuring a guest casita with full bath, bedroom, kitchen, living room and plenty of privacy. The entry has a courtyard with an iron door to the main home and a separate entrance to the casita. As you walk through the front door there is a grand staircase that leads upstairs to a loft, 2 additional bedrooms and a Jack n Jill bathroom. You will also notice a formal dining room off the right side of the entrance that leads into the grand great room with a stack stoned gas fireplace as well as a wall of stack stone for a designer touch. The chef's kitchen is perfect for the chef in anyone with a oversized kitchen island as well as a separate island with a wine/bar fridge, stainless appliances including an induction cooktop, custom backsplash that compliments the quartz countertops, upgraded white cabinets, custom light fixtures and a large walk-in pantry. The master suite is downstairs, and it consists of a large bedroom with door to backyard, master bath with a newly remodeled walk in 12" x 24"tile shower with 2 shower heads including a rain shower, bench, double sink quartz vanity with custom lite mirror/medicine cabinets built-in, free-standing tub, double linen closet, private toilet room and a large walk-in closet with custom cabinetry. The backyard is an entertainer's dream featuring a multi slide door off the great room leading out to the must have covered patio and extended travertine paver patio with misters, mounted tv, gas fireplace, wall fountain with fire pots, and a BBQ area with a pergola. As an added bonus this home offers a solar system for added energy efficiency. This home as many addition upgrades including plantation shutters, iron doors, custom iron window decor, brick veneer on the front of the home, water softener and whole house conditioning system, soft water hose in garage, tankless water heater, garage cabinets and workbench, mini split air-conditioning and heating in the garage, all kitchen appliances replaced and upgraded, kitchen remodeled, master, bathroom remodeled, all new carpeting, entire house painted, new flooring in third bathroom and in Casita. See the document tab for the special features list. Some of Encanterra's amenities include a championship golf course, 60,000 sq. ft. Clubhouse with dining, fitness, tennis, pickleball, relaxation, complete w/multiple pools, an expansive athletic club, & full-service Spa.
- Type:
- Single Family
- Sq.Ft.:
- 1,797
- Status:
- Active
- Beds:
- 4
- Lot size:
- 0.13 Acres
- Year built:
- 2024
- Baths:
- 2.00
- MLS#:
- 6776294
ADDITIONAL INFORMATION
Welcome to Wales Ranch! San Tan Valley's newest master planned community. A wealth of amenities to enjoy. Homeowners will enjoy easy access to great local attractions and amenities, including shopping and dining at Queen Creek Marketplace, outdoor recreation at San Tan Regional Park, fresh produce at Schnepf Farms and popular sites such as Queen Creek Olive Mill. A copy of the public report is available on the Arizona Department of Real Estate's website.
- Type:
- Single Family
- Sq.Ft.:
- 1,512
- Status:
- Active
- Beds:
- 3
- Lot size:
- 0.13 Acres
- Year built:
- 2012
- Baths:
- 2.00
- MLS#:
- 6776005
ADDITIONAL INFORMATION
Welcome to this charming 3-bedroom, 2-bathroom home located in the desirable Ironwood Crossing community. This home is designed for comfort and style, featuring a spacious great room that's ideal for both casual family gatherings and entertaining friends. The backyard is a peaceful retreat, offering an open layout with a ramada for shaded relaxation, along with fruit trees that add a touch of nature. Recent updates ensure modern comfort, energy efficient brand-new air conditioning system installed in 2023, perfect for keeping cool year-round. The home is equipped with a gas furnace for efficient heating, while energy savings come from a solar system with a 20-year lease, leaving 10 years for the next owner to benefit. The roof and water heater, both installed in 2012, and a fresh exterior paint job in 2020, add to the appeal and longevity of this property. Plus, you'll enjoy access to the community pool, a great spot for unwinding on warm days. Located in a vibrant neighborhood, Ironwood Crossing offers convenient access to shopping, dining, and schools, making this home an excellent choice for those seeking a balance of community and comfort. Don't miss out on the chance to make this beautiful property your own
- Type:
- Single Family
- Sq.Ft.:
- 2,264
- Status:
- Active
- Beds:
- 4
- Lot size:
- 0.11 Acres
- Year built:
- 2005
- Baths:
- 3.00
- MLS#:
- 6775555
ADDITIONAL INFORMATION
4 bedroom, 3 bath in Wayne Ranch. The beautiful kitchen features granite countertops with stainless appliances and a FULL BEDROOM AND BATHROOM downstairs. The home is move-in ready with inviting curb appeal. No neighbors behind you and a great neighborhood, with green spaces and parks.
- Type:
- Single Family
- Sq.Ft.:
- 1,960
- Status:
- Active
- Beds:
- 5
- Lot size:
- 0.29 Acres
- Year built:
- 2024
- Baths:
- 3.00
- MLS#:
- 6775469
ADDITIONAL INFORMATION
New Build in Combs Ranch on the last HUGE LOT is now available! This new home that has never been lived in and features an open floor-plan, amazing kitchen with Shaker Style cabinets, Stainless Steel Appliances with gas range and Quartz counter-tops with decorative tile back-splash, this new build has 5 bedrooms and 3 Full bathrooms, primary bedroom is large and the primary bathroom has dual sinks with 2 linen closets with large walk-in shower and a HUGE walk-in closet, new tile flooring, new paint, new carpet, new LED lighting throughout and much much more. The lot is HUGE with endless options for a pool, grass area, sitting area and more. Location is ideal with shopping, restaurants and the LG manufacturing plant only 2 miles away! This one will sell fast!
- Type:
- Single Family
- Sq.Ft.:
- 2,043
- Status:
- Active
- Beds:
- 2
- Lot size:
- 0.13 Acres
- Year built:
- 2023
- Baths:
- 2.00
- MLS#:
- 6772806
ADDITIONAL INFORMATION
3 CAR GARAGE? YES PLEASE! AND IT'S A CHROMA PLAN? YES PLEASE! Step inside to find a beautifully upgraded interior featuring sleek white cabinets, premium flooring throughout, and a custom wine bar perfect for entertaining guests. The spotless 3-car garage, complete with an epoxy floor, provides ample space for vehicles and storage, catering to those who value quality and function. Outdoors, enjoy a meticulously designed backyard with lush turf grass, ideal for low-maintenance beauty, and a built-in BBQ area that elevates your outdoor entertaining experience. This home truly combines style, comfort, and function for today's lifestyle. This home is also steps away from the Algarve pool and restaurant for the best social life you can ask for! Start living the GOOD LIFE today!
- Type:
- Single Family
- Sq.Ft.:
- 1,916
- Status:
- Active
- Beds:
- 4
- Lot size:
- 0.19 Acres
- Year built:
- 2006
- Baths:
- 2.00
- MLS#:
- 6772074
ADDITIONAL INFORMATION
Discover this spacious 4-bedroom, 2-bath home in the rapidly growing San Tan Valley. Featuring a thoughtfully remodeled interior with granite countertops, laminate flooring in the main areas, and cozy carpeting in the bedrooms, this residence offers both style and comfort. The open layout enhances the flow of the living spaces, while the primary suite provides a welcoming retreat. Step outside to a generous backyard with low-maintenance landscaping, and the best part—there's no HOA to contend with. With new developments on the rise in the area, this is an opportune time to invest. If you're seeking a solid home with potential, don't miss the chance to explore this property!
- Type:
- Single Family
- Sq.Ft.:
- 1,621
- Status:
- Active
- Beds:
- 4
- Lot size:
- 0.15 Acres
- Year built:
- 2005
- Baths:
- 2.00
- MLS#:
- 6775274
ADDITIONAL INFORMATION
Welcome home to this beautifully maintained home. Enter into large living space with vaulted ceiling, wood laminate flooring. Open Kitchen updated in 2016, large island and new appliances. Split 3 bedroom floorplan. Master bedroom has a walk-in closet with built in shelving. Master bathroom has dual sinks, and updated tiled walk in shower 2021. Secondary bedrooms have carpet and the bathroom has been updated 2024. Two car garage with epoxy flooring. Large grassy backyard and Covered patio. Community offers children's play areas and is close proximity to Elementary School. This is one you will want to see!
- Type:
- Single Family
- Sq.Ft.:
- 1,574
- Status:
- Active
- Beds:
- 2
- Lot size:
- 0.16 Acres
- Year built:
- 2012
- Baths:
- 2.00
- MLS#:
- 6773532
ADDITIONAL INFORMATION
Step into Luxury Living at Encanterra, Queen Creek! Discover your dream lifestyle in the prestigious 55+ Encanterra community—a vibrant neighborhood offering world-class amenities. Enjoy the championship golf course, state-of-the-art clubhouse, fine dining, resort-style pools, tennis courts, and a full-service spa—all designed for active, fulfilling living. This beautifully crafted home features modern finishes, nearly-new appliances, spacious living areas, a 4' extended garage, and a low-maintenance yard for ultimate relaxation. Don't miss the chance to own a piece of paradise where every day feels like a vacation. Come tour it today and make Encanterra your home!
- Type:
- Single Family
- Sq.Ft.:
- 1,330
- Status:
- Active
- Beds:
- 3
- Lot size:
- 0.17 Acres
- Year built:
- 2021
- Baths:
- 2.00
- MLS#:
- 6773487
ADDITIONAL INFORMATION
Dream Home with an Unbeatable FHA Assumable Mortgage at a Super Low Rate! Welcome to your ideal home in Archer Meadows, San Tan Valley! Built in 2021 on a spacious corner lot, this modern gem offers both comfort and convenience in a gated, resort-style community. Archer Meadows boasts fantastic amenities, from a disc golf course and sparkling pool to outdoor barbecue areas perfect for gathering. Select homesites also feature RV gates and parking for added flexibility. Each energy-efficient home is designed to keep your utility costs low, enhancing your quality of life. Take advantage of this rare opportunity to secure a super low-rate FHA assumable mortgage in a vibrant, fast-growing community. Inquire today—this home won't last long!
- Type:
- Single Family
- Sq.Ft.:
- 1,472
- Status:
- Active
- Beds:
- 4
- Lot size:
- 0.12 Acres
- Year built:
- 2006
- Baths:
- 2.00
- MLS#:
- 6775200
ADDITIONAL INFORMATION
This is a charming single-story, 4-bedroom, 2-bathroom home sits on a desirable corner lot. The open floor plan is designed for modern living, featuring a spacious eat-in kitchen complete w/an island & breakfast bar, adjacent to a cozy family room. The vaulted ceiling in the living room enhances the sense of space, adding an airy & inviting feel. The split floor plan provides privacy for the large primary bedroom, which includes a walk-in closet & a private en-suite. The 3 additional bedrooms are generously sized & equipped w/ceiling fans for added comfort. Inside, you'll find a convenient laundry area. The backyard is low-maintenance, w/gravel landscaping & a covered patio for outdoor relaxation. With carpet that's only a few years old, this home is move-in ready. It's Prime location within walking distance of schools and playgrounds, and just minutes from shopping centers, restaurants, hospitals, and other local attractions. Perfect for comfortable family living!
- Type:
- Single Family
- Sq.Ft.:
- 2,300
- Status:
- Active
- Beds:
- 4
- Lot size:
- 0.16 Acres
- Year built:
- 2005
- Baths:
- 4.00
- MLS#:
- 6775148
ADDITIONAL INFORMATION
Welcome to this lovely 2-story home featuring A FENCED IN DIVING POOL, 4 bedrooms plus a loft and 3.5 baths. The great room provides a spacious and inviting area for family gatherings and entertainment. The elegant kitchen boasts maple cabinets with knobs, beveled granite countertops, and a breakfast bar, perfect for casual dining. Downstairs, you'll find a bedroom and full bath that serve as an ideal guest suite. The home is adorned with custom paint and offers convenient under-stairs storage. Upstairs, the laundry room and loft with a hall desk provide practical living solutions. The master bedroom features charming bay windows, dual sinks, a separate shower, and a garden tub, creating a private retreat. with a waterfall and the artificial turf back lawn offer a beautiful yard
- Type:
- Single Family
- Sq.Ft.:
- 2,768
- Status:
- Active
- Beds:
- 3
- Lot size:
- 0.14 Acres
- Year built:
- 2006
- Baths:
- 3.00
- MLS#:
- 6775104
ADDITIONAL INFORMATION
Discover this inviting 3-bedroom, 2.5-bath home with a versatile den and a spacious loft in the highly sought-after Pecan Creek South community. The open floor plan features a bright dining and great room area with soaring ceilings, perfect for entertaining. The kitchen offers plenty of cabinet space, a walk-in pantry, and a built-in island, making meal prep a breeze. Upstairs, the loft provides extra living space, and the master suite includes a private balcony with stunning greenbelt views. The master bathroom features dual sinks, a soaking tub, a walk-in closet, and additional storage. The community boasts walking paths, workout stations, volleyball and basketball courts, expansive greenbelts, and picnic areas—perfect for an active lifestyle.
- Type:
- Single Family
- Sq.Ft.:
- 1,575
- Status:
- Active
- Beds:
- 4
- Lot size:
- 0.16 Acres
- Year built:
- 2020
- Baths:
- 2.00
- MLS#:
- 6773963
ADDITIONAL INFORMATION
Step into this 2020-built single-level home in San Tan Valley featuring 4 bedrooms and 2 baths. Enjoy the privacy of the front courtyard, a 10ft RV gate, and stylish ceramic tile throughout the living areas. The kitchen boasts granite countertops, backsplash, an expansive island, and Energy Star appliances. The split floorplan offers privacy, while energy-efficient features include spray foam insulation and low-E windows. Located in the GATED community of Archer Meadows, amenities include a massive pool, outdoor kitchen with gas grills, fireplaces, a basketball court, cornhole, splash pad, covered playground, outdoor and INDOOR GYM, & multiple greenbelts. Not to mention, a clubhouse that can be reserved for any gatherings you desire! The backyard awaits your vision as the new homeowner!
- Type:
- Land
- Sq.Ft.:
- n/a
- Status:
- Active
- Beds:
- n/a
- Lot size:
- 1.03 Acres
- Baths:
- MLS#:
- 6775075
ADDITIONAL INFORMATION
Pinal County sent a letter to the seller on May 15, 2023, instructing them to either repair or demolish the burned house structure on the property. The house was ultimately demolished on June 29, 2023, following the seller's decision and the county's approval. This mixed-use lot is zoned CB-1 and is situated in a rapidly developing area of San Tan Valley. Just across the street to the south, 300 acres have been approved for a master-planned community, ensuring convenient access to a scheduled extension of HWY-24, which will run just a block from this site, thereby enhancing its future value. The property has no HOA, allows horse privileges, and includes a septic system, water, electricity, mature vegetation, and a 1,400+ sqft concrete pad. "Buyers are encouraged to verify any pertinent information with Pinal County."
- Type:
- Single Family
- Sq.Ft.:
- 2,623
- Status:
- Active
- Beds:
- 4
- Lot size:
- 0.16 Acres
- Year built:
- 2024
- Baths:
- 4.00
- MLS#:
- 6774581
ADDITIONAL INFORMATION
''Introducing the stunning Jade floorplan, which offers 2,623 square feet of living space. This Farmhouse elevation home features our Harmony Collection and includes 4 bedrooms, 3.5 baths, a formal dining area, and a spacious 3-car garage. Inside, you'll find a thoughtfully designed layout with 3 front bedrooms, 2 of which share a bathroom, a conveniently located laundry room, and elegant wood plank-style tile flooring throughout the common areas. Upgrades include a soft water rough-in, 42-inch white upper kitchen cabinets, quartz countertops with a backsplash, 2-inch blinds, and essential appliances such as a washer, dryer, and refrigerator. The owner's suite boasts an en-suite bathroom and a generously sized walk-in closet. Entertain effortlessly in the open-concept kitchen, dining area, and great room, highlighted by a 4-panel sliding glass door that leads to a welcoming covered patio. Wales Ranch also offers parks, a beautiful lake, and walking paths with stunning views.
- Type:
- Single Family
- Sq.Ft.:
- 1,662
- Status:
- Active
- Beds:
- 3
- Lot size:
- 0.12 Acres
- Year built:
- 2024
- Baths:
- 2.00
- MLS#:
- 6774576
ADDITIONAL INFORMATION
Beautiful NEW Home in PRIME San Tan Valley location, close proximity to Queen Creek and other major cities. JANUARY 2025 MOVE IN! Prime North/South exposure lot overlooking scenic desert views. Featuring countless upgrades such as 9' ceilings, Shaw Ceramic Tile Floors, Granite countertops in the kitchen. GE Stainless steel appliances and white cabinetry. Energy-efficient features throughout, Wi-Fi & programmable thermostat, and electric range. Spacious walk-in closet in owner's suite! Front yard landscaping with irrigation included and generous covered patio in the backyard. Minutes from hiking trails and scenic mountain views! Fantastic proposed amenities include community lake, parcourse stations, bike loops and racks, ramadas, shaded play structures, great park area including large community pavilion, BBQ grills, picnic tables, pickleball court and open space areas. Located near Queen Creek, highly rated schools and easy access to shopping centers, dining options and entertainment venues.
- Type:
- Single Family
- Sq.Ft.:
- 2,144
- Status:
- Active
- Beds:
- 4
- Lot size:
- 0.14 Acres
- Year built:
- 2024
- Baths:
- 3.00
- MLS#:
- 6774531
ADDITIONAL INFORMATION
Almost complete! CORNER LOT! This Pasadena split plan home includes 4 bedrooms, den and 3 baths. Designed with our beautifully curated Classic inspired interior selections. The open great room features a stunning vaulted ceiling and a multi-panel slider that opening to the large patio and backyard perfect for indoor/outdoor living. The kitchen features grey cabinets with satin nickel hardware, sparkling quartz counters and beautiful pendant lighting over the island. The den is ideal for working from home or a quiet retreat. The primary suite includes a generous walk-in closet and a resort like bath with free-standing soaking tub and large shower. This home is not to miss, plan your visit today!!! ^^Homes have been significantly discounted and have the option of short/long term interest rate buydowns when choosing our preferred Lender. Additional eligibility and limited time restrictions apply.
- Type:
- Single Family
- Sq.Ft.:
- 1,697
- Status:
- Active
- Beds:
- 4
- Lot size:
- 0.13 Acres
- Year built:
- 2024
- Baths:
- 2.00
- MLS#:
- 6774381
ADDITIONAL INFORMATION
Ask about our financed price and our BELOW market Interest rates, closing cost incentive when you elect to finance with preferred lender. This is our Cash Price. The Easton floorplan showcases the best elements from our most sought-after home designs. Reflecting the perfect area for entertaining offering a collective space between the great room, dining room and kitchen space. Interior finishes have been selected to withstand the test of time. Richly Upgraded Espresso Cabinets, Granite Countertops and Tile throughout main living areas. This home is complete with 2'' White Faux Blinds, Stainless Steel Appliances, Front Yard Landscaping and Smart Home Package.
- Type:
- Single Family
- Sq.Ft.:
- 1,437
- Status:
- Active
- Beds:
- 3
- Lot size:
- 0.13 Acres
- Year built:
- 2006
- Baths:
- 2.00
- MLS#:
- 6772463
ADDITIONAL INFORMATION
This home qualifies for 1% down payment with no mortgage insurance through Bell Bank! Meticulously clean home that's ready for you! 3 bedrooms, 2 bathrooms, fresh paint inside and out, great backyard with grass and built in water feature. Pecan Creek is a great neighborhood in San Tan Valley! Great space between your friendly neighbors, parks, walking paths, restaurants, grocery stores, shopping, movie theatre, and great schools are within a quick walk or bike ride! Welcome home!
- Type:
- Townhouse
- Sq.Ft.:
- 1,538
- Status:
- Active
- Beds:
- 2
- Lot size:
- 0.09 Acres
- Year built:
- 2020
- Baths:
- 2.00
- MLS#:
- 6765707
ADDITIONAL INFORMATION
Stunning home on the golf course of Encanterra. This former model home is ideally situated on the Encanterra golf course with captivating water and mountain views. This home offers an exquisite gourmet kitchen and a unique feature—a rolling wall of glass that seamlessly merges indoor and outdoor living spaces. With 2 bedrooms, 2 bathrooms, and a versatile den/office area, this property is truly exceptional. Over $200,000 in builder upgrades make this home so special. Walking distance to both clubhouses and centrally located in the heart of the community. Start living the good life at Encanterra today!
- Type:
- Single Family
- Sq.Ft.:
- 1,873
- Status:
- Active
- Beds:
- 3
- Lot size:
- 0.13 Acres
- Year built:
- 2012
- Baths:
- 2.00
- MLS#:
- 6774176
ADDITIONAL INFORMATION
Single level, freshly painted N/S exposure 3-bedroom, 2-bath plus den/office with no front neighbors but a nice big landscaped grassy area across the street! Kitchen features maple 36'' cabinetry, granite counters and island with breakfast bar, new dishwasher, new microwave, new disposal, pantry, and stove stubbed for gas or electric. Crown molding throughout the front room, kitchen and family room. Master bedroom is spacious with a walk-in closet, walk-in shower, garden tub, and double sinks with a nice big window to view your private back yard. Front and back yards are low-maintenance yet landscaped with taste and turf at back with a new irrigation box. Garage has epoxy floors, 8 foot garage entrance, new water heater, and water softener in place. About community in other remarks.
- Type:
- Single Family
- Sq.Ft.:
- 1,783
- Status:
- Active
- Beds:
- 2
- Lot size:
- 0.11 Acres
- Year built:
- 2019
- Baths:
- 3.00
- MLS#:
- 6774195
ADDITIONAL INFORMATION
Luxury living in the gated 55+ community of Ovation. No expense spared on builder options, $55,616 that includes Quartz countertops, black stainless-steel appliances, porcelain tile & upgraded carpet, upgraded cabinets and custom paint. After close the near zero scape landscaping includes travertine pavers, artificial turf, seating and a fountain. Wood shutters & Duette window covering complete the window treatments. Discover the flex room with a built-in desk, file cabinet and custom grid wall. Post closing $56,000 was invested in this beautiful home. The 14000 SF activity center features heated resort style pool, heated spa, fitness, pickle ball, tennis, putting & chipping, fire pit, billiards and lounge area. See the documents section for a list of available furnishings. Move in ready!
- Type:
- Single Family
- Sq.Ft.:
- 1,779
- Status:
- Active
- Beds:
- 3
- Lot size:
- 0.14 Acres
- Year built:
- 2024
- Baths:
- 2.00
- MLS#:
- 6774028
ADDITIONAL INFORMATION
''Take a look at this brand-new 3-bedroom home with a den and 2 bathrooms in the beautiful community of Wales Ranch. Featuring an additional den space and a dining nook, this home creates a cozy and functional layout. A large 4-panel sliding door enhances the spacious feel as it opens to your private backyard, making it an excellent space for any homeowner. The primary suite includes double sinks, an enlarged shower, an extra linen closet, a water closet, and a walk-in closet, simplifying your morning routine—it's easier than saying yes to this home! This property also boasts 8-foot interior doors, along with a rough in soft water loop, washer, dryer, refrigerator, and blinds throughout. The grey cabinets, granite countertops, and backsplash are beautifully designed with the Milan collection, while the wood-styled ceramic tile flooring ties the entire look together seamlessly. Nestled perfectly in the sought-after city of San Tan Valley, this home is truly a homeowner's dream!
- Type:
- Single Family
- Sq.Ft.:
- 1,455
- Status:
- Active
- Beds:
- 3
- Lot size:
- 0.13 Acres
- Year built:
- 2007
- Baths:
- 2.00
- MLS#:
- 6770914
ADDITIONAL INFORMATION
Welcome home! This 3-bedroom, 2-bath residence features a 2-car garage and tasteful stone accents. Inside, you'll find a delightful great room with high ceilings, a soothing palette, plantation shutters, and attractive wood-look flooring. The gourmet kitchen comes with granite counters, abundant wood cabinetry with crown moulding, pendant/recessed lighting, a mosaic tile backsplash, stainless steel appliances, and a two-tier peninsula with a breakfast bar for casual meals. Have a good night's sleep in the primary bedroom, complete with a private bathroom and a walk-in closet. Venture out onto the backyard, which includes a covered patio and a well-maintained lawn for outdoor activities. Don't miss out on this fantastic opportunity!

Information deemed reliable but not guaranteed. Copyright 2024 Arizona Regional Multiple Listing Service, Inc. All rights reserved. The ARMLS logo indicates a property listed by a real estate brokerage other than this broker. All information should be verified by the recipient and none is guaranteed as accurate by ARMLS.
San Tan Valley Real Estate
The median home value in San Tan Valley, AZ is $405,500. This is higher than the county median home value of $365,700. The national median home value is $338,100. The average price of homes sold in San Tan Valley, AZ is $405,500. Approximately 69.95% of San Tan Valley homes are owned, compared to 19.42% rented, while 10.63% are vacant. San Tan Valley real estate listings include condos, townhomes, and single family homes for sale. Commercial properties are also available. If you see a property you’re interested in, contact a San Tan Valley real estate agent to arrange a tour today!
San Tan Valley, Arizona 85140 has a population of 96,127. San Tan Valley 85140 is more family-centric than the surrounding county with 40.3% of the households containing married families with children. The county average for households married with children is 29.48%.
The median household income in San Tan Valley, Arizona 85140 is $79,836. The median household income for the surrounding county is $65,488 compared to the national median of $69,021. The median age of people living in San Tan Valley 85140 is 34.8 years.
San Tan Valley Weather
The average high temperature in July is 105 degrees, with an average low temperature in January of 39.4 degrees. The average rainfall is approximately 9.9 inches per year, with 0 inches of snow per year.
