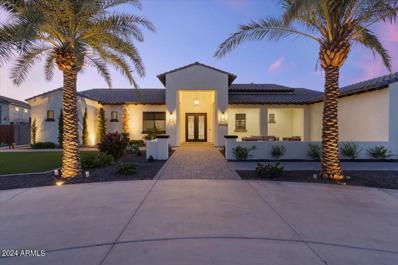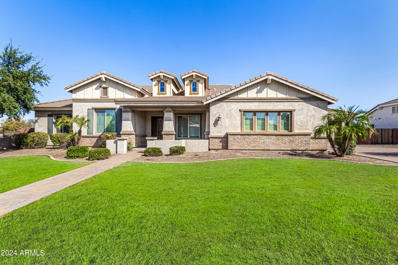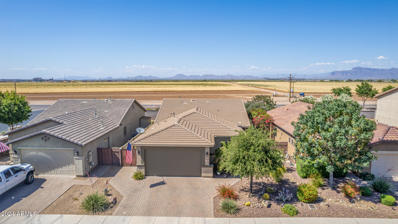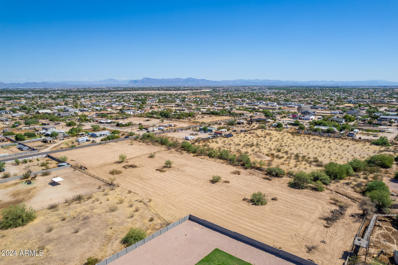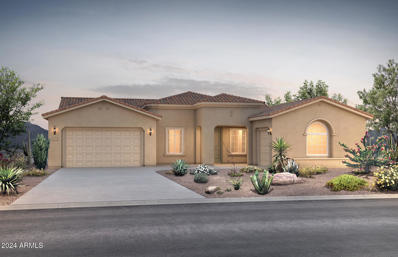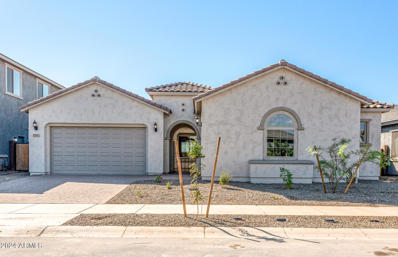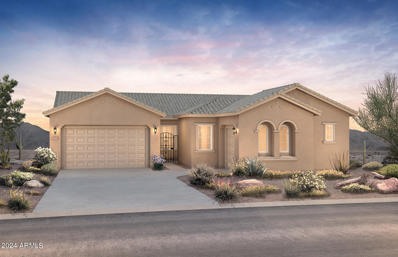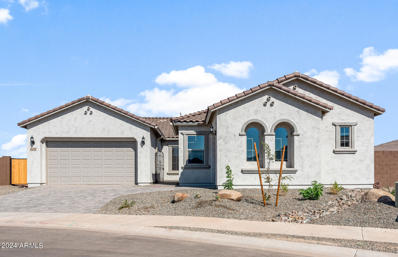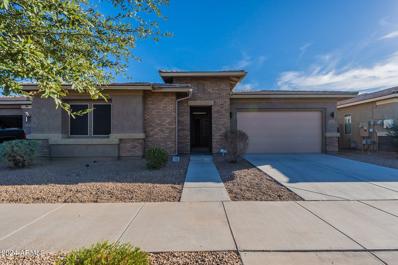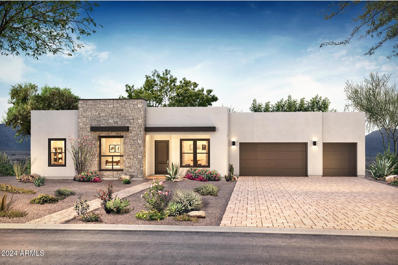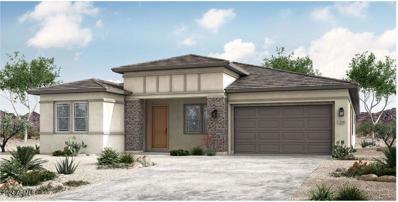Queen Creek AZ Homes for Rent
- Type:
- Single Family
- Sq.Ft.:
- 1,873
- Status:
- Active
- Beds:
- 3
- Lot size:
- 0.13 Acres
- Year built:
- 2012
- Baths:
- 2.00
- MLS#:
- 6774176
ADDITIONAL INFORMATION
Single level, freshly painted N/S exposure 3-bedroom, 2-bath plus den/office with no front neighbors but a nice big landscaped grassy area across the street! Kitchen features maple 36'' cabinetry, granite counters and island with breakfast bar, new dishwasher, new microwave, new disposal, pantry, and stove stubbed for gas or electric. Crown molding throughout the front room, kitchen and family room. Master bedroom is spacious with a walk-in closet, walk-in shower, garden tub, and double sinks with a nice big window to view your private back yard. Front and back yards are low-maintenance yet landscaped with taste and turf at back with a new irrigation box. Garage has epoxy floors, 8 foot garage entrance, new water heater, and water softener in place. About community in other remarks.
- Type:
- Single Family
- Sq.Ft.:
- 3,396
- Status:
- Active
- Beds:
- 5
- Lot size:
- 0.22 Acres
- Year built:
- 2024
- Baths:
- 4.00
- MLS#:
- 6774207
ADDITIONAL INFORMATION
Last opportunity to own a Tri Pointe Home in Madera! Single-level 5-bedroom home featuring endless designer selections throughout. There is a gen smart suite with a kitchenette and private entrance. The kitchen boasts executive appliances with double wall ovens and a 36' gas cooktop, hana sky quartz countertops with a waterfall island, custom backsplash, and benton white stacked cabinets. There is also a 16' multi panel sliding glass door at the great room, custom tile surrounds at the primary bath, upgraded bath fixtures in stainless brilliance, and a laundry sink with base cabinets. Other highlights include square drywall corners with contemporary baseboards and door trim, 2 inch faux wood blinds, upgraded interior paint in Snowbound, 6 x 36 vicinity gray brown plank tile, and more!
- Type:
- Single Family
- Sq.Ft.:
- 1,692
- Status:
- Active
- Beds:
- 4
- Lot size:
- 0.13 Acres
- Year built:
- 2005
- Baths:
- 2.00
- MLS#:
- 6774168
ADDITIONAL INFORMATION
Check out this well-maintained 4-bed, 2-bath, 2-car garage home located in the desirable golf course community of the Villages! Welcoming in every way! In the kitchen, you'll find white cabinets, ample counter space, stainless apps (including gas range) & pantry. Newer carpet throughout adds to the fresh feel. Kitchen flows into dining area, overlooking the great room, perfect for gatherings. Primary bedrm features bay windows, w/i closet, dbl sinks, sep. tub & shower. Tile & new carpet. Blinds t/o. Covered patio overlooks a lovely grassy backyard. Fantastic community offers pickleball courts, parks, sparkling pool, clubhouse & workout room. Affordable HOA fees! Conveniently located near schools, shopping, entertainment, golf & dining.
$1,300,000
31006 N Memory Lane Queen Creek, AZ 85144
- Type:
- Single Family
- Sq.Ft.:
- 3,209
- Status:
- Active
- Beds:
- 5
- Lot size:
- 1.3 Acres
- Year built:
- 2021
- Baths:
- 4.00
- MLS#:
- 6774124
ADDITIONAL INFORMATION
Welcome to this exceptional luxury estate, where elegance, functionality, and modern design come together on a sprawling 1.299-acre lot. With 3,209 sqft of living space, 5 bedrooms, and 4 bathrooms, this home offers the finest in high-end living. At the heart of the home is a gourmet kitchen that truly stands out, designed for both culinary enthusiasts and entertainers. The kitchen features a large 10-foot island, an 8-burner Forno gas range, a custom chef's fridge, and an oversized walk-in pantry. Lovely accent pendants above the island add a touch of sophistication, making this space as beautiful as it is functional. The luxurious primary suite is a true retreat, offering a spacious bedroom with ample natural light and serene views. The primary bathroom exudes luxury...click more... with a huge walk-in shower, a standalone soaking tub, and elegant finishes throughout. The expansive walk-in closet completes this private haven, providing both comfort and style. This home has been meticulously upgraded with significant aftermarket improvements, including front landscaping, a custom courtyard, and stunning wood plank tile flooring throughout. High ceilings, with 10-foot heights across the home and an impressive 11 ft 6 in ceiling in the great room, create a sense of grandeur and openness, perfect for both relaxing and entertaining. Outdoor living is equally impressive, with breathtaking views of the San Tan Mountains providing a stunning backdrop for your daily life. The property, zoned for horse use, offers endless possibilities for outdoor amenities like a pool or equestrian facilities, all within the privacy of your own estate. Practicality meets luxury with an extended driveway that has been expanded to accommodate up to nine vehicles, ideal for hosting guests or simply enjoying the convenience of extra space. The property also features dual RV gates on each side, allowing for easy pull-through access for large trailers or motor homes, a rare and highly desirable feature. Energy efficiency is a priority, with spray foam insulation and two AC units ensuring comfort year-round. The 3-car garage, complete with epoxy-coated floors, adds to the home's functionality and appeal, providing ample space for vehicles and storage. In addition to the luxurious features of this stunning estate, the location offers proximity to some of the most appealing destinations in the area. Just a short drive away, San Tan Mountain Regional Park provides miles of scenic hiking, mountain biking, and equestrian trails with breathtaking desert views, making it the perfect escape for outdoor enthusiasts. Nearby, the Queen Creek Olive Mill offers a charming experience with farm tours, artisan olive oil tastings, and farm-to-table dining, perfect for a relaxing day out. For equestrian lovers, the Horseshoe Park & Equestrian Centre is a nearby facility that hosts a variety of horse-related events and competitions throughout the year, serving as a hub for the local horse community. Additionally, Schnepf Farms, a favorite family destination, offers seasonal events like the Pumpkin & Chili Party, U-Pick gardens, and a country store, providing endless fun and fresh produce year-round. For golf enthusiasts, the area offers excellent courses just a short drive away. Here are four great options nearby: San Tan Highlands, Encanterra® Country Club, Las Colinas Golf Club, and Poston Butte Golf Club. These destinations, combined with the luxury and privacy of your new home, make this property a truly exceptional place to live.
- Type:
- Single Family
- Sq.Ft.:
- 3,555
- Status:
- Active
- Beds:
- 4
- Lot size:
- 0.22 Acres
- Year built:
- 2024
- Baths:
- 3.00
- MLS#:
- 6773984
ADDITIONAL INFORMATION
Last opportunity to own a Tri Pointe Home in Madera, specifically the Terrace community. Loaded with designer selections, this single-level masterpiece is a must-see. The kitchen has executive appliances with double wall ovens and a 36'' gas cooktop, light tone quartz countertops with a waterfall edge island, and more! Other features include Benton birch flagstone with black bronze hardware, a 16' center pull sliding glass door at the great room, 12' ceilings at the great room, custom tile surrounds at the primary shower, upgraded bath fixtures in stainless brilliance, and square drywall corners with contemporary baseboards and door trim. There is also a laundry sink with base cabinets, 2in faux wood blinds throughout, upgraded interior paint in snowbound, and a garage service door.
- Type:
- Single Family
- Sq.Ft.:
- 3,340
- Status:
- Active
- Beds:
- 5
- Lot size:
- 0.14 Acres
- Year built:
- 2024
- Baths:
- 4.00
- MLS#:
- 6773965
ADDITIONAL INFORMATION
Last opportunity to own a Tri Pointe Home in Madera, featuring a remarkable, new, two-story home loaded with designer selections. The kitchen has a gourmet appliance package with 30'' gas cooktop and wall oven, a 12' center pull sliding glass door, concrete gray honed countertops. custom backsplash, upgraded Delta touch faucet in matte black, Benton birch burlap cabinets with upgraded knobs, and more! Other highlights include a Diamond super single bowl sink in Cinder, a frameless walk-in shower with tile surrounds, a downstairs en-suite with a walk-in shower, upgraded stainless steel plumbing fixtures and rectangle sinks at all baths, upgraded maple mission stained stair rail, 2 inch faux wood blinds throughout, upgraded interior paint in Snowbound, and square drywall corners.
- Type:
- Single Family
- Sq.Ft.:
- 2,202
- Status:
- Active
- Beds:
- 3
- Lot size:
- 0.13 Acres
- Year built:
- 2015
- Baths:
- 2.00
- MLS#:
- 6767389
ADDITIONAL INFORMATION
Hidden gem with 2 dens (home office!) plus the 3 BR's, private pool, tons of garage storage, driveway extension, easy maintenance yard, & gourmet kitchen! The resort style pool has a Baja shelf to relax, travertine, & turf next to the oversized covered patio. Inside has beautiful modern tile, KitchenAid SS appliances, large pantry w/ custom door, 42'' staggered cabinets, & granite eat in island. The large primary has an ensuite with 2 sinks + walk-in shower. Guests will love the Jack-&-Jill bathroom with separate door to shower/tub for privacy. The huge laundry room w/ cabinets has plenty of room for 2nd frig or freezer. Epoxy garage w/ H20 Softener & cabinets is a dream! Exterior painted in 2020. You'll love the community w/ parks, trails, pool, splash pad, garden, volleyball, & more!
- Type:
- Single Family
- Sq.Ft.:
- 4,112
- Status:
- Active
- Beds:
- 5
- Lot size:
- 0.42 Acres
- Year built:
- 2012
- Baths:
- 4.00
- MLS#:
- 6772308
ADDITIONAL INFORMATION
Ashcreek an upscale home community in the heart of Queen Creek. An all single level neighborhood with large homesites. Close to schools and shopping. This wonderful home is in a cul-de-sac, has 5 bedrooms, 4 baths and a den with double french doors. Two tone paint thru-out. Cabinets w/sink & faucet in the laundry room. Spacious kitchen with stainless kitchen appliances, upgraded Cherry Spice cabinets, upgraded Granite top, Wet Butler pantry, formal dining Room. Is pre-wired for surround sound and security pre-wire. This home also, has 2x6 construction with cellulose in the exterior walls and is an Energy Star V3 home. A must see!
- Type:
- Single Family
- Sq.Ft.:
- 1,790
- Status:
- Active
- Beds:
- 3
- Lot size:
- 0.14 Acres
- Year built:
- 2016
- Baths:
- 2.00
- MLS#:
- 6762182
ADDITIONAL INFORMATION
**Immaculate Energy Star Home with Stunning Upgrades!** This meticulously maintained, single-owner 3-bedroom + office Fulton home is nestled in the master-planned community of Ironwood Crossing. Designed for modern living, the home features an expansive 4-panel sliding glass door that opens to a beautifully covered patio with serene mountain views, creating an ideal space for relaxation and outdoor enjoyment. Inside, you'll find large neutral tile flooring and warm staggered maple kitchen cabinetry, complemented by granite countertops, stainless steel appliances, a gas range, an osmosis water system, and a pantry for extra storage. The kitchen's oversized island is perfect for cooking and entertaining. The bright and airy living room boasts custom blinds throughout and ceiling fans in every room. The primary bathroom is an upgraded retreat with a frameless glass shower and dual sinks. Additional highlights include a 4-foot extension on the garage, double and single gates, garage cabinets for extra storage, a water softener, a zero-scaped drip irrigation system, and superior insulation with R-19 side walls and R-30 ceiling insulation. The exterior was painted less than two years ago. Ironwood Crossing offers resort-style amenities with over 20 tot lots, an 18-hole disc golf course, two community poolsincluding the Ira Fulton Aquatics Centera splash pad, bocce ball, pickleball courts, sand volleyball, horse shoe pits, lighted basketball courts, a soccer field, and miles of scenic walking paths. The community also hosts exclusive resident events such as Movies at the Park and Pool, Hop Into Spring, and the Pumpkin Harvest Festival. **This home is conveniently located across the street from a park.** Don't miss your chance to own this beautiful, move-in-ready home in one of the most sought-after communities.
- Type:
- Single Family
- Sq.Ft.:
- 1,696
- Status:
- Active
- Beds:
- 3
- Lot size:
- 0.13 Acres
- Year built:
- 2024
- Baths:
- 2.00
- MLS#:
- 6773691
ADDITIONAL INFORMATION
Ready Mid December!! Large lot backing up to an open space near all the amenities and park area. 3 Bedrooms 2 baths, 2 car garage. Beautiful wood cabinets with Quartz Counter tops, Gas range, Luxury vinyl plank flooring, herringbone tile backsplash and two-tone paint throughout!! Great sized backyard with covered patio to enjoy. Just steps away from all the amazing Amenities North Creek has to offer.
- Type:
- Land
- Sq.Ft.:
- n/a
- Status:
- Active
- Beds:
- n/a
- Lot size:
- 3.01 Acres
- Baths:
- MLS#:
- 6773649
ADDITIONAL INFORMATION
Seller financing available!! Opportunity awaits with your chance to own 3 acres of prime property in this highly-sought after Queen Creek location. Build your dream home or invest for the future. Beautiful views of the San Tan Mountains and close to everything from shopping to amazing schools, to restaurants and entertainment. Sellers have subdivided the land into three lots for your convenience, while also offering the purchase of a smaller parcel for those that aren't looking for the full 3 acres. This is a growing community with a ton of potential.
- Type:
- Single Family
- Sq.Ft.:
- 4,008
- Status:
- Active
- Beds:
- 5
- Lot size:
- 0.23 Acres
- Year built:
- 2024
- Baths:
- 5.00
- MLS#:
- 6773446
ADDITIONAL INFORMATION
Up to 3% of base price or total purchase price, whichever is less, is available through preferred lender. The Enchantment series, set in the desirable Harvest community, offers a private gated area just steps from the pools, catch-and-release lake, and park. Enjoy a peaceful retreat while staying close to shopping and entertainment. The oversized gathering room, kitchen, island, and pantry create the perfect space for entertaining or relaxing. Two additional rooms offer flexibility for a game room and extra space. Don't miss out.
- Type:
- Single Family
- Sq.Ft.:
- 4,008
- Status:
- Active
- Beds:
- 4
- Lot size:
- 0.23 Acres
- Year built:
- 2024
- Baths:
- 5.00
- MLS#:
- 6773443
ADDITIONAL INFORMATION
Up to 3% of base price or total purchase price, whichever is less, is available through preferred lender. The Enchantment series, located in the highly sought-after Harvest community, offers a private gated section just steps from the pools, catch-and-release lake, and park. Enjoy a peaceful setting while staying close to shopping and entertainment. The oversized kitchen, island, and pantry provide the perfect setup for entertaining or relaxing. All bedrooms feature ensuite baths, with two additional spaces ideal for a flex room and den. Don't miss out.
- Type:
- Single Family
- Sq.Ft.:
- 3,392
- Status:
- Active
- Beds:
- 4
- Lot size:
- 0.19 Acres
- Year built:
- 2024
- Baths:
- 3.00
- MLS#:
- 6773434
ADDITIONAL INFORMATION
Up to 3% of base price or total purchase price, whichever is less, is available through preferred lender. The Majesty series, nestled in the desirable Harvest community, offers a private gated section just across from the pools, catch-and-release lake, and green park. Enjoy tranquility while staying close to shopping and entertainment. This home boasts a perfect layout for entertaining or relaxing, with charming brick accents, pavers on the driveway, walkway, and courtyard entry. Welcome home—don't miss out.
- Type:
- Single Family
- Sq.Ft.:
- 3,220
- Status:
- Active
- Beds:
- 3
- Lot size:
- 0.19 Acres
- Year built:
- 2024
- Baths:
- 3.00
- MLS#:
- 6773430
ADDITIONAL INFORMATION
Up to 3% of base price or total purchase price, whichever is less, is available through preferred lender. The Majesty series, situated in the sought-after Harvest community, offers a private gated area just steps from the pools, catch-and-release lake, and green park. Enjoy peaceful living, yet stay close to shopping and entertainment. The open layout, featuring a waterfall island and chef's kitchen, is ideal for entertaining or simply relaxing. A charming courtyard entry welcomes you home—don't miss out.
- Type:
- Single Family
- Sq.Ft.:
- 2,911
- Status:
- Active
- Beds:
- 4
- Lot size:
- 0.2 Acres
- Year built:
- 2024
- Baths:
- 4.00
- MLS#:
- 6773423
ADDITIONAL INFORMATION
Up to 3% of base price or total purchase price, whichever is less, is available through preferred lender. The Majesty series is set in the desirable Harvest community within its own gated section. Conveniently located across from the pools, catch-and-release lake, and green park, it offers a serene escape while remaining near shopping and entertainment. The oversized kitchen, island, and pantry are perfect for hosting or simply enjoying extra space. A guest suite with a living area adds comfort and versatility. The inviting courtyard entry welcomes you home—don't miss this opportunity.
- Type:
- Single Family
- Sq.Ft.:
- 2,669
- Status:
- Active
- Beds:
- 4
- Lot size:
- 0.32 Acres
- Year built:
- 2024
- Baths:
- 3.00
- MLS#:
- 6773419
ADDITIONAL INFORMATION
Up to 3% of base price or total purchase price, whichever is less, is available through preferred lender. The Majesty series, nestled in the sought-after Harvest community, offers its own private gated area. Ideally situated across from the pools, catch-and-release lake, and green park, it provides a peaceful retreat while staying close to shopping and entertainment. With an oversized lot and double gate, the layout is perfect for entertaining or simply unwinding. The charming courtyard entry invites you in—don't miss out.
- Type:
- Single Family
- Sq.Ft.:
- 2,799
- Status:
- Active
- Beds:
- 5
- Lot size:
- 0.16 Acres
- Year built:
- 2018
- Baths:
- 3.00
- MLS#:
- 6773273
ADDITIONAL INFORMATION
This beautifully designed 5-bed, 3-bath home in the Meridian community offers 2,799 sqft of modern living space, built in 2018. Featuring tile throughout the main areas, with carpet in the bedrooms, a massive family room, and a 3-car garage, this home blends style and functionality. Plus, the paid-off solar provides excellent energy savings! Enjoy Meridian's 5,000 sqft pool, parks, and scenic trails, along with the nearby Frontier Family Park offering playgrounds and picnic areas. This stylish, move-in ready home is a must-see in one of Queen Creek's most desirable communities!
- Type:
- Single Family
- Sq.Ft.:
- 3,097
- Status:
- Active
- Beds:
- 4
- Lot size:
- 0.25 Acres
- Year built:
- 2024
- Baths:
- 4.00
- MLS#:
- 6773168
ADDITIONAL INFORMATION
This STUNNING 2024 home is OVERFLOWING with over $200K in DESIGNER upgrades! This GORGEOUS home combines modern elegance + thoughtful living spaces! Step inside through the STUNNING iron entry door where you'll find a GRAND great room + separate den! GOURMET kitchen w/quartz countertops, Urban Coffee stained cabinets, tiled backsplash, waterfall island w/sink & breakfast bar + JennAir stainless appliance suite! VERY PRIVATE owner's suite w/ensuite bath, BIG walk-in closet + separate owner's RETREAT! Create your DREAM OASIS in the ample backyard backing to open space! This GORGEOUS property is located within the sought-after Prelude at Oro Ridge community with mountain views! This is the one. Welcome HOME! Three additional bedrooms are designed with privacy in mind. Bedroom 4 features its own private bath, making it ideal for guests or a home office, while bedrooms 2 and 3 share a well-appointed bathroom. Near the entrance, the versatile den can be used as a formal sitting room, a home office, or a media space. The home also includes a separate laundry room with direct access to the three-car garage, offering convenience and ample storage. Additional features include optional floor outlets in the great room, a powder room for guests, and plenty of linen closets throughout. The massive backyard provides endless possibilities for outdoor activities. Located in a community that offers biking and walking paths, this home is perfect for those who enjoy an active lifestyle or simply love to entertain. WELCOME HOME!
$1,239,995
20534 E MARSH Road Queen Creek, AZ 85142
- Type:
- Single Family
- Sq.Ft.:
- 2,946
- Status:
- Active
- Beds:
- 4
- Lot size:
- 0.34 Acres
- Year built:
- 2014
- Baths:
- 4.00
- MLS#:
- 6772938
ADDITIONAL INFORMATION
Anticipated completion in January 2025! Located in an exclusive gated community near Queen Creek Marketplace and award-winning schools, this single-level home sits on a large homesite with a private, North-facing backyard, just steps from the community park. The open floor plan offers spacious living areas, including a versatile flex room, and an impressive 90-degree sliding glass door and 78'' electric fireplace in the great room. The well-equipped kitchen features stunning cabinetry, elegant door hardware, quartz countertops, and a huge center island—perfect for entertaining. A must-see!
$2,395,000
20619 E PUMMELOS Road Queen Creek, AZ 85142
- Type:
- Single Family
- Sq.Ft.:
- 4,413
- Status:
- Active
- Beds:
- 4
- Lot size:
- 0.47 Acres
- Year built:
- 2021
- Baths:
- 4.00
- MLS#:
- 6772835
ADDITIONAL INFORMATION
MODERN, SOPHISTICATED, and UNIQUE! Toll Brothers has done it again. This remarkable 4 bedroom 3.5 bath home with TWO HOME OFFICES, seamlessly blends luxury and practicality, creating the perfect setting for elegant living in the highly sought after gated community of Bridle Ranch community. This luxury kitchen is designed to impress, featuring top-of-the-line appliances and elegant details throughout. At the heart of the space is a Wolf double oven with a 6-burner cooktop plus a griddle, pot filler above and Wolf built in hood. The expansive kitchen island is crowned with a stunning custom chandelier, making it a striking focal point for gatherings. Experience the ultimate in indoor-outdoor living with this stunning great room featuring a pocket slider, allowing fresh air and natural light to flood the room. Perfect for hosting gatherings, offering a versatile layout that brings the beauty of the outdoors into your everyday living. The spacious primary suite offers the ultimate retreat with a cozy fire feature, perfect for unwinding. The luxurious bathroom boasts a soaking tub, dual vanities on opposite sides for added privacy, and a pass-through shower with two shower heads for a spa-like experience and not one, but two walk-in closets! Step outside and indulge in a unique blend of luxury and relaxation with the rain shower feature cascading into the outdoor pool like you've NEVER SEEN BEFORE. This serene element creates the soothing sensation of a gentle rainfall, transforming the pool area into a tranquil retreat. Whether you're taking a refreshing dip or simply lounging poolside, the soft droplets from the overhead rain shower enhance the ambiance, making every moment feel like a spa getaway. Perfect for unwinding after a long day or hosting guests, this elegant touch elevates outdoor living to a whole new level of relaxation and enjoyment. Featuring five backyard fireplaces, creating warm and inviting spaces to gather under the stars. The landscape is surrounded by 100+ lush trees/shrubs, offering privacy and a tranquil ambiance. A modern garden adds beauty and serenity, seamlessly blending nature with contemporary design. The outdoor kitchen makes cooking outside a breeze, transforming this space into an entertainer's paradise. Whether enjoying a quiet evening by the fire or hosting a lively gathering, this backyard retreat offers endless opportunities for relaxation and connection. Located near top-rated schools, shopping, dining, and entertainment, this Queen Creek estate offers a luxurious lifestyle second to none!
- Type:
- Single Family
- Sq.Ft.:
- 2,752
- Status:
- Active
- Beds:
- 5
- Lot size:
- 0.17 Acres
- Year built:
- 2020
- Baths:
- 4.00
- MLS#:
- 6772572
ADDITIONAL INFORMATION
Beautiful Taylor Morrison Next Gen Home In Queen Creek. This stunning 4 year old Taylor Morrison Resale offers the ultimate in modern living with a unique attached casita featuring a private entrance, perfect for multi-generational living or quests. The home boasts a bright, open floor plan, complete with sleek, updated ceiling fans and light fixtures throughout. A massive sliding glass door seamlessly connects the indoor living space to the outdoor patio, providing a perfect flow for entertaining. The gourmet kitchen is a chef's dream, showcasing granite countertops, an oversized island with a breakfast bar, and soft-close cabinets and drawers--all equipped with convenient roll-out shelves. The kitchen also includes a gas cooktop, dual electric wall ovens, and a spacious walk-in pantry. Enjoy the added benefit of a whole-house water filtration system, along with a separate under-counter reverse osmosis (RO) system for purified drinking water. Security and elegance blend with custom iron security entry doors and a beautifully designed cobblestone driveway and entry sidewalk. The backyard oasis features a heated and cooled saltwater pebble tech pool with a tranquil water feature, powered by a cutting-edge heat pump system. Ideally located close to major shopping centers, fine dining, and entertainment, this home offers both luxury and convenience, a perfect fit for families. Don't miss your chance to own this incredible home in the heart of Queen Creek.
- Type:
- Single Family
- Sq.Ft.:
- 2,748
- Status:
- Active
- Beds:
- 3
- Lot size:
- 0.19 Acres
- Year built:
- 2024
- Baths:
- 3.00
- MLS#:
- 6772530
ADDITIONAL INFORMATION
NEW Palo Verde COMMUNITY! Inviting 3 bed 2.5 bath plus Den single level home with 10' ceilings that you are sure to fall in love with. Chefs' paradise featuring gourmet kitchen w/ stacked cabinets, quartz countertops, high end appliances & a Morning Kitchen/Butler's Pantry. The primary bedroom is very spacious, and the primary bath features a very large walk-in shower that is a must see. Plus, a 4 CAR TANDEM GARAGE! Amenities galore at North Creek including pool, outdoor fireplace, BBQ's, basketball & pickleball courts, Parks & playgrounds, walking paths, exercise stations & a nature sensory park! Home is under construction and should be complete by December 2024.
- Type:
- Single Family
- Sq.Ft.:
- 1,710
- Status:
- Active
- Beds:
- 3
- Lot size:
- 0.13 Acres
- Year built:
- 2018
- Baths:
- 2.00
- MLS#:
- 6769679
ADDITIONAL INFORMATION
Must see home in a sought after community! This beautiful single-story home offers an open layout perfect for family gatherings, featuring a large kitchen and great room, and 9 foot ceilings throughout. With 3 bedrooms, a flex room, and 2 full baths, it provides plenty of flexible living space. The master suite boasts a spacious walk-in shower, too. The kitchen comes fully equipped with stainless steel appliances. Enjoy additional perks like a new tankless water heater, an extended garage with a service door. Energy-efficient features include Low-E windows, in-wall pest control tubes. Relax on the large covered patio with beautifully landscaped back yard. Located in the Meridian community, you'll have access to parks, open spaces, and a community pool. You are a short drive to the Olive Mill as well as Schnepf Farms.
- Type:
- Single Family
- Sq.Ft.:
- 2,124
- Status:
- Active
- Beds:
- 2
- Lot size:
- 0.13 Acres
- Year built:
- 2018
- Baths:
- 3.00
- MLS#:
- 6772725
ADDITIONAL INFORMATION
This charming house offers approximately 2,124 square feet of living space. It features two bedrooms and two and a half bathrooms. The home boasts a scenic landscape, with a golf course view of Encanterra Country Club's 15th green. The backyard showcases an inviting heated pool, lush landscaping, covered patio and pergola, creating an incredible outdoor living area. The stunning sunrise views from the property are truly captivating. The interior of the home is equally impressive, with an abundance of architectural charm and an inviting entryway. The primary bedroom and additional bedroom are generously sized, and the primary bathroom features elegant tile work and ample counter space. The home's layout is spacious and open, allowing for an abundance of natural light to fill the living spaces. The gourmet kitchen is equipped with granite countertops and high-end appliances, providing an ideal setting for culinary endeavors. The expansive windows throughout the home offer scenic outdoor views, seamlessly integrating the indoor and outdoor living spaces. Additional features of the property include a Murphy-style bed, a golf cart garage, garage storage, an east-facing backyard, gas fire pit, built-in stainless steel gas grill, and a gourmet kitchen. Since the owners are golf members, you will move to the front of the wait list if you are interested in joining the club as a golf member.

Information deemed reliable but not guaranteed. Copyright 2024 Arizona Regional Multiple Listing Service, Inc. All rights reserved. The ARMLS logo indicates a property listed by a real estate brokerage other than this broker. All information should be verified by the recipient and none is guaranteed as accurate by ARMLS.
Queen Creek Real Estate
The median home value in Queen Creek, AZ is $665,000. This is higher than the county median home value of $456,600. The national median home value is $338,100. The average price of homes sold in Queen Creek, AZ is $665,000. Approximately 81.71% of Queen Creek homes are owned, compared to 11.38% rented, while 6.91% are vacant. Queen Creek real estate listings include condos, townhomes, and single family homes for sale. Commercial properties are also available. If you see a property you’re interested in, contact a Queen Creek real estate agent to arrange a tour today!
Queen Creek, Arizona has a population of 57,728. Queen Creek is more family-centric than the surrounding county with 43.63% of the households containing married families with children. The county average for households married with children is 31.17%.
The median household income in Queen Creek, Arizona is $111,743. The median household income for the surrounding county is $72,944 compared to the national median of $69,021. The median age of people living in Queen Creek is 37.7 years.
Queen Creek Weather
The average high temperature in July is 105.2 degrees, with an average low temperature in January of 39.4 degrees. The average rainfall is approximately 10.1 inches per year, with 0 inches of snow per year.



