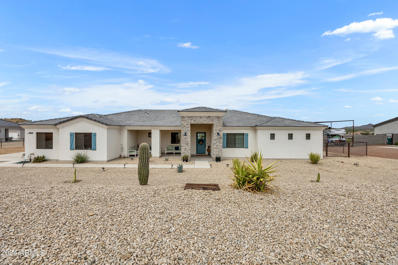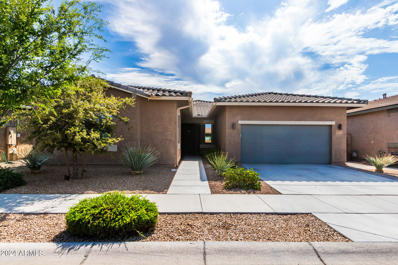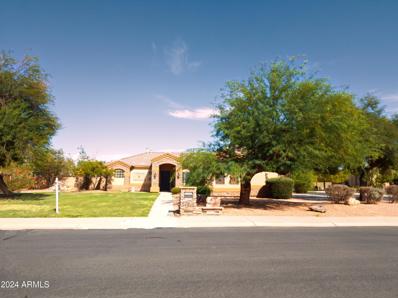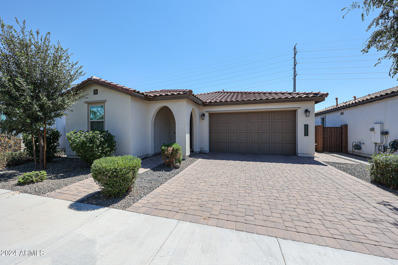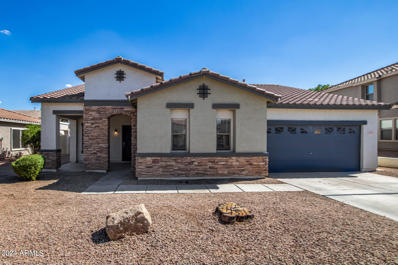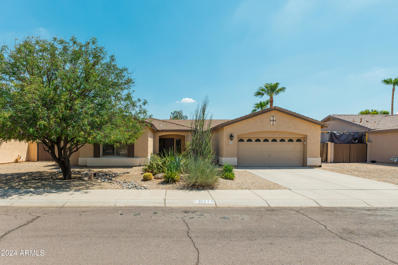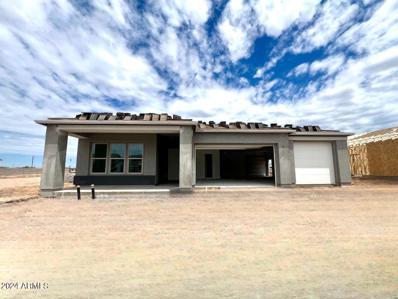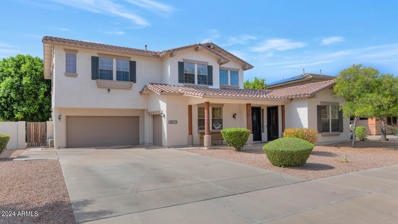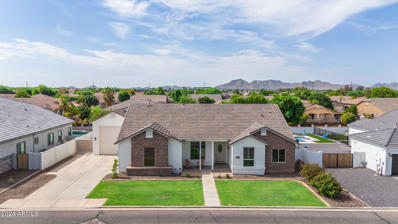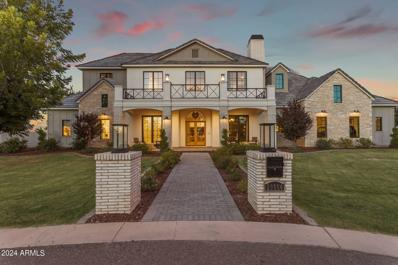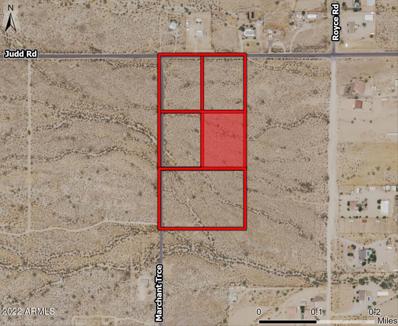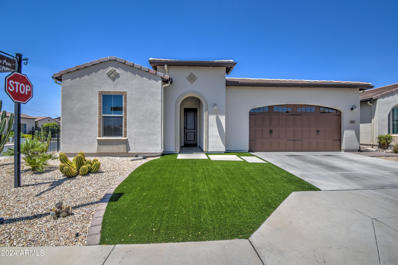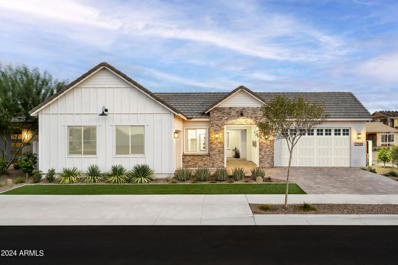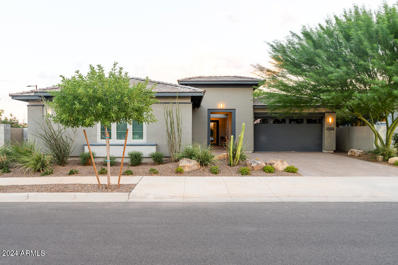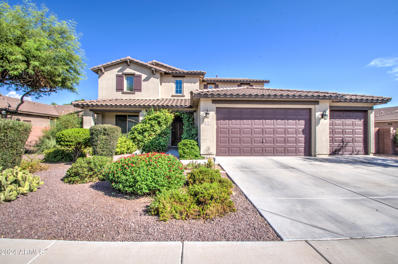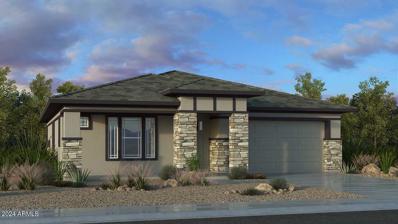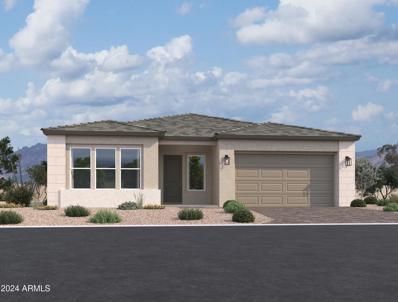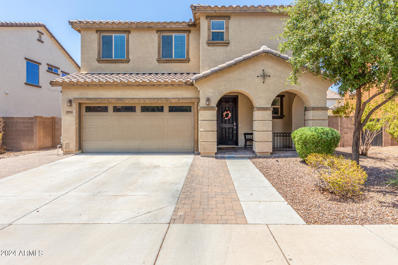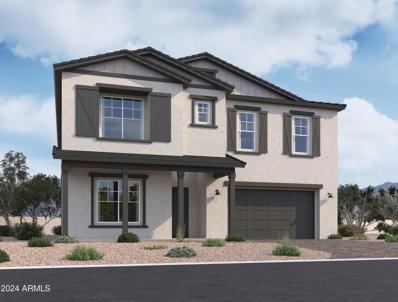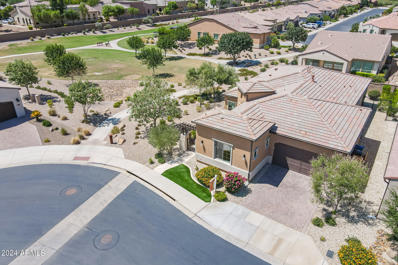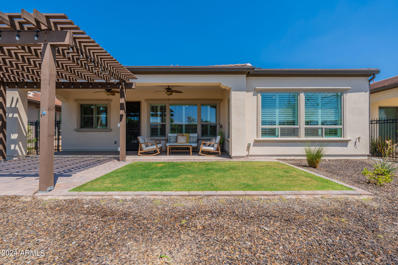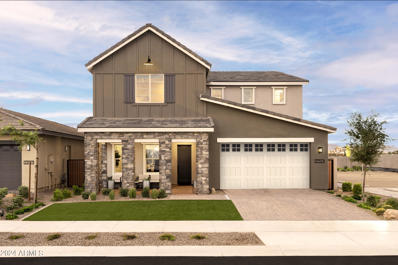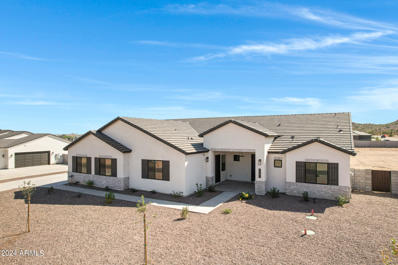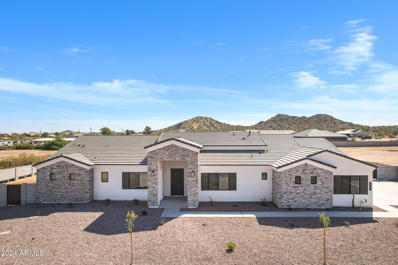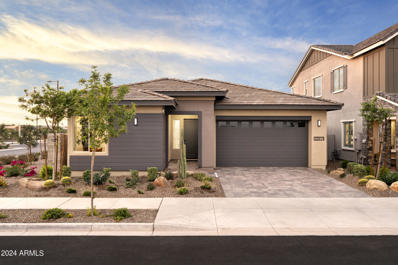Queen Creek AZ Homes for Rent
- Type:
- Single Family
- Sq.Ft.:
- 2,655
- Status:
- Active
- Beds:
- 4
- Lot size:
- 1.26 Acres
- Year built:
- 2021
- Baths:
- 3.00
- MLS#:
- 6742550
ADDITIONAL INFORMATION
Welcome to your quiet oasis with incredible mountain views! This stunning 4 bed, 2.5 bath home sits on 1.25 acres of land. Walk in the front door to an open floor plan with a massive kitchen surrounded by upgraded cabinets and quartz countertops. Built in 2021 with 2x6 exterior framing and sheered exterior walls with 10 and 12 foot ceilings, spray foam insulation at roof deck, synthetic stucco, quartz countertops, walk in tiled master shower, beautiful LED lighting, 3 car garage, built-in fireplace, and walk-in closets throughout. The elevated back patio provides great views of the mountains and surrounding areas. Come enjoy this gem that is far enough away from the city, but close enough for your needs. It won't disappoint!
- Type:
- Single Family
- Sq.Ft.:
- 2,799
- Status:
- Active
- Beds:
- 4
- Lot size:
- 0.16 Acres
- Year built:
- 2018
- Baths:
- 3.00
- MLS#:
- 6741650
ADDITIONAL INFORMATION
Perfect home to get into just before the holidays!! Such a welcoming home, that feels cozy from the moment you walk up to the front door. The updates are stunning! Upon entering, you will notice the beautiful entryway, 10 foot high ceilings, 8ft interior doors throughout, staggered tile throughout in all main walkway areas, and breathtaking huge kitchen. The GOURMET kitchen features a large island with double the cabinet space on both sides, 42in upper cabinets, QUARTZ counters, TILED backsplash, DUAL ovens, HUGE walk-in pantry, updated NEW chandelier over dining table, & stainless steel appliances. (MORE...) The split floor-plan is the perfect set-up with a GAME/BONUS room on one side as well! Master bedroom features 2 WALK-IN CLOSETS, a huge full bathroom with an elegant stand alone tub, & large shower. Recessed lighting in every room! The large laundry room is to die for and it includes a built-in sink and much cabinet space for storage. The huge garage is a 3 car-tandem with epoxy coated floors, and can fit all your toys and full size pick-up truck. R/O and Soft Water System is owned and included with the sale too! Both the front and back of home have added walkway pavers, including a new gazebo with pavers out back and synthetic grass. Back patio has pre-wired ethernet & coax cables with 2 outlets and TV mount for your backyard entertainment! Did I mention the very private backyard that backs up to your neighborhood greenbelt and only single level homes on sides? Other updates include all new interior carpets installed in 2021, new interior paint, new front and back exterior paint, rain gutters, and fiber optic internet available to box. This home does not dissapoint!!
- Type:
- Single Family
- Sq.Ft.:
- 2,684
- Status:
- Active
- Beds:
- 4
- Lot size:
- 0.42 Acres
- Year built:
- 2001
- Baths:
- 3.00
- MLS#:
- 6738003
ADDITIONAL INFORMATION
Just reduced 100k on 10/31/2024! motive seller! Semi custom home! Large backyard! **Prime Location!** This stunning custom home is located in one of Queen Creek's best neighborhoods, on a spacious corner lot. Inside, you'll find a luxurious master bedroom with walk-in closets and its own laundry room, a formal living room with a cozy fireplace, and a versatile dining area. The home also features three additional bedrooms, including a large guest suite, and a second laundry room. Outside, enjoy a large backyard with a beautiful pool, built-in barbecue, and ample space for entertaining. Situated on a .42-acre lot with 12-foot ceilings and an open floor plan, this property offers the perfect blend of comfort and style. Don't miss out on this incredible opportunity
- Type:
- Single Family
- Sq.Ft.:
- 2,352
- Status:
- Active
- Beds:
- 4
- Lot size:
- 0.15 Acres
- Year built:
- 2018
- Baths:
- 3.00
- MLS#:
- 6742557
ADDITIONAL INFORMATION
You will not be disappointed the moment you walk into this 4BR, 3BA, 2CG located in a well developed Queen Creek area. Very spacious with high high ceiling. Large kitchen with high end upgrades such as granite counter, gourmet kitchen, gas cook top, 42 inch upper cabinets, stainless steel appliances, recessed lighting. neutral ceramic tile flooring thru out the house. The open floor plan of the family room, kitchen & dining area will give you plenty of room to entertain all of your guests. Large laundry area. Epoxy flooring in Garage and Paver drive-way. Desert landscaping in the front for low maintenance and a beautiful backyard with covered patio for your relaxing and entertainment after long day work, paver, fake grass, with no house in the back. EZ access to freeway. Close to school
- Type:
- Single Family
- Sq.Ft.:
- 2,225
- Status:
- Active
- Beds:
- 3
- Lot size:
- 0.16 Acres
- Year built:
- 2005
- Baths:
- 2.00
- MLS#:
- 6740534
ADDITIONAL INFORMATION
This beautiful home is located on a cul-de-sac street near the heart of downtown Queen Creek! The kitchen features maple cabinets, breakfast bar, all appliances are included (new dishwasher) stub for gas range, a pantry and breakfast nook. The family room is open to the kitchen. There is a living room with a dining area. The large master bedroom has a master bath with double sinks, separate shower and soaking tub, private toilet room & walk-in-closet. The guest bath also has double sinks. The laundry room has built-in-cabinets and a gas connection. The back yard has a must have covered patio and a grass area. The double door den could easily be turned into a 4th bedroom. This home has been upgraded with new paint, new 6'' x 36'' wood look tile throughout and the exterior was painted in 2021. This subdivision has nice mature trees, two parks with play area, ramada and basketball courts.
- Type:
- Single Family
- Sq.Ft.:
- 2,240
- Status:
- Active
- Beds:
- 4
- Lot size:
- 0.21 Acres
- Year built:
- 2001
- Baths:
- 2.00
- MLS#:
- 6742196
ADDITIONAL INFORMATION
Now is your chance to have an amazing house at a GREAT price in Queen Creek, named the #1 BEST small city in AZ (by azcentral)! This 2240sf 4-bedroom home at the end of a quiet cul-de-sac offers TONS of upgrades, including a new AC w/ a 10yr warranty & maintenance plan, a water softener, reverse osmosis system, a lg walk-in master shower w/ 2 showerheads & much more. The lg open living area flows into a beautiful eat-in kitchen w/ SS appliances & formal dining. The inviting lush backyard oasis has a lg covered patio offering a misting system for those hot AZ days. Find your happy place amongst multiple trees & greenery, a flourishing garden, a cozy fire-pit, outdoor lighting, as well as an RV gate. The extended garage has a finished floor w/ extra storage, a MyQ camera/remote & MUCH MORE!
- Type:
- Single Family
- Sq.Ft.:
- 2,451
- Status:
- Active
- Beds:
- 3
- Lot size:
- 0.22 Acres
- Year built:
- 2024
- Baths:
- 3.00
- MLS#:
- 6742073
ADDITIONAL INFORMATION
Madera at Sultana , Aspen ~newest plan for Ashton Woods, brought to you by Americas largest private builder and builder of the year 2023. Madera allows for quiet living with convenient access to the 24 Freeway and Shopping while providing amazing community ammenities. The Aspen Floor Plan gives you spacious living with an open concept that provides the much needed outside storage for your trailers, toys,shop area in the 4 car supersize garage with rear door. Tankless water heater, 4 panel SGD,double gate, larger lot size in Madera. This home features a gourmet kitchen with built in appliances, extended nook cabinets,36'' gas cooktop, and beautiful shaker cabinetry and quartz counters in the kitchen. The main living areas are styled with 8' interior doors, wood plank tile floors and upgraded carpet, oversized spacious bedrooms, and the primary bathroom features an enlarged tiled shower and separate tub. Cabinet upgrades throughout the home, laundryroom with sink and cabinets. The 4 car supersize with rear access door is a must see garage. Stop by to see the newest master plan community in Queen Creek and newest floor plan.
- Type:
- Single Family
- Sq.Ft.:
- 3,745
- Status:
- Active
- Beds:
- 5
- Lot size:
- 0.23 Acres
- Year built:
- 2004
- Baths:
- 5.00
- MLS#:
- 6741936
ADDITIONAL INFORMATION
Discover the perfect blend of luxury and comfort in this stunning 5-bedroom, 4.5-bath home. With an inviting open floor plan, this residence features a spacious loft, ideal for relaxation or entertainment, and a dedicated den/office perfect for working from home. The gourmet kitchen opens to a bright and airy living area, leading to a covered patio where you can enjoy alfresco dining. Step outside to your private oasis, complete with travertine tile, updated heated pool and serene courtyard. The three-car garage provides ample storage. Nestled in a sought-after neighborhood, this home offers the ultimate in modern living. Welcome to your dream home!
- Type:
- Single Family
- Sq.Ft.:
- 2,614
- Status:
- Active
- Beds:
- 4
- Lot size:
- 0.28 Acres
- Year built:
- 2006
- Baths:
- 3.00
- MLS#:
- 6741348
ADDITIONAL INFORMATION
Contingent buyers fell through! Highly motivated sellers! Welcome to 21747 E Russet Rd, a stunning residence nestled in the heart of Queen Creek, AZ. This beautifully maintained and recently updated home offers a perfect blend of comfort, style, and modern living, making it an ideal choice for people seeking both convenience and tranquility. Home features vaulted ceilings, 8 ft interior doors, new interior and exterior paint, flooring, baseboards, hardware, RO water system, and so much more! Spacious Living Areas: Boasting 4 bedrooms and 3 bathrooms, and on office/den. This home provides ample space for living and entertaining guests. The open-concept floor plan seamlessly connects the living room, dining area, and kitchen, creating a warm and inviting atmosphere. Modern Kitchen.
$4,475,000
20664 E IVY Lane Queen Creek, AZ 85142
- Type:
- Single Family
- Sq.Ft.:
- 7,283
- Status:
- Active
- Beds:
- 5
- Lot size:
- 1.03 Acres
- Year built:
- 2022
- Baths:
- 6.00
- MLS#:
- 6741540
ADDITIONAL INFORMATION
Nestled in one of the valley's most exclusive and unique neighborhoods, welcome to The Pecans—a private, gated community adorned with hundreds of mature pecan trees. This serene enclave perfectly blends a small-town feel with the modern conveniences of Queen Creek. Introducing a masterpiece of modern luxury, this nearly 7,300-square-foot residence is designed by the renowned The Lifestyled Co. Crafted by Modern Splendor Homes, this extraordinary property was honored with the prestigious ''Best Custom Home'' award (2023) by the Home Builders Association and has been featured in numerous well-known magazines. Situated on over an acre, one of the largest lots in The Pecans, this home offers an expansive backyard with a heated saltwater pool, spa and a pool bath with dual sinks. and a crash pad with a window that opens to the backyard, complete with swings. It's the perfect place to relax and enjoy a drink while watching the game. The interior is designed with an earthy, vacation-inspired vibe, accented by edgy, unique touches. The dream garage offers space for an RV or boat, and the butler pantry/dirty kitchen with a separate door to the garage provides easy access for event vendors. Inside, the home features two elegant staircases, one of which includes a cozy reading nook. The playroom is equipped with bunk beds, ideal for cousin and friend sleepovers. The kitchen is a culinary delight, featuring a built in steam oven and a cabinet/ladder area that exudes a farmer's market ambiance for fresh produce. The incredible floor plan includes a downstairs master retreat complete with an attached sitting room and fireplace, with the primary bath offering two walk-in closets. The main level also features a large bedroom with an attached bathroom, a beautiful office, and a spacious bonus room. Upstairs, you'll find large bedrooms, each with its own custom bath, a large loft, and a bunk bed area perfect for cousin or friend sleepovers. Every inch of this home is meticulously detailed and perfect. This home offers the ideal blend of luxury and functionality, with the option to purchase it fully furnished. With .35 of an acre left to build on, it's an ideal space for a casita or sports court. Enjoy the privacy of no neighbors in front of you and a clear pathway that ensures uninterrupted views.
- Type:
- Land
- Sq.Ft.:
- n/a
- Status:
- Active
- Beds:
- n/a
- Lot size:
- 3.34 Acres
- Baths:
- MLS#:
- 6741990
ADDITIONAL INFORMATION
Close proximity to the San Tan Mountain Regional Park. Electricity is under 400 ft. Water will be stubbed on Marchant Trace. Paved access from Judd & Marchant Trace. These lots will have minimal deed restrictions to keep values up. Excellent opportunity to build a ranchette style dream home in the San Tans, while being only minutes from shopping, groceries, and food.
- Type:
- Single Family
- Sq.Ft.:
- 2,343
- Status:
- Active
- Beds:
- 3
- Lot size:
- 0.16 Acres
- Year built:
- 2018
- Baths:
- 3.00
- MLS#:
- 6732348
ADDITIONAL INFORMATION
Experience luxury living in this stunning 3-bedroom home with a versatile den, ideally situated on a sought-after corner lot. The property features low-maintenance landscaping and a spacious 2-car garage with a split-unit air conditioning system and fully insulated for added comfort. Inside, you'll be welcomed by an open floor plan with soaring ceilings, contemporary light fixtures, and pristine tile flooring throughout. The gourmet kitchen is a chef's dream, showcasing granite countertops, custom cabinets with elegant crown molding, stainless steel appliances, a handy pantry, and a center island perfect for meal prep and casual dining. The den provides a flexible space, ideal for a home office. The primary bedroom is bathed in natural light and includes an ensuite bathroom with a dual sink vanity, a makeup station, and an expansive walk-in closet. A secondary bedroom, tucked away for privacy, features its own ensuite bathroom, making it perfect for guests or as a secondary master suite. Step outside to your private backyard oasis, complete with a covered patio and built-in BBQ area, perfect for entertaining or unwinding. Additional highlights include tinted windows on the west side and front bedroom for sun protection, and a salt-free H2O water treatment system for superior water quality. This home is a true gem and a must-see!
$1,046,667
22580 E ALYSSA Drive Queen Creek, AZ 85142
- Type:
- Single Family
- Sq.Ft.:
- 3,363
- Status:
- Active
- Beds:
- 4
- Lot size:
- 0.22 Acres
- Year built:
- 2022
- Baths:
- 4.00
- MLS#:
- 6741189
ADDITIONAL INFORMATION
Lovely former model home in Terrace at Madera boasting a modern farmhouse architectural style with furnishings included. Loaded with designer features, this spacious home has a custom pool with a water feature, a game room, open office, nook, and a formal dining room with a butler's pantry pass through to the kitchen. The kitchen boasts executive GE appliances with SS double ovens, a microwave, 36'' gas cooktop and vent hood, a stainless Steele refrigerator, Windsor painted boulder cabinets with extended cabinets at the nook, upgraded calacatta jubilee quartz countertops with waterfall edges, and designer backsplash. The great room has a built-in entertainment cabinet and a 16' center pull slider. The home has a February 2025 COE.
$1,199,581
22568 E ALYSSA Drive Queen Creek, AZ 85142
- Type:
- Single Family
- Sq.Ft.:
- 3,659
- Status:
- Active
- Beds:
- 5
- Lot size:
- 0.22 Acres
- Year built:
- 2022
- Baths:
- 4.00
- MLS#:
- 6741168
ADDITIONAL INFORMATION
Luxurious former model home featuring a desert modern architectural style, single-level living, a generational suite with a kitchenette, a game room, separate office, and more! The home has a February 2025 COE and includes the furnishings. Designer features throughout. The kitchen boasts a 12' multi-slider, GE café SS appliances with a built-in wall oven, microwave, stainless Steele refrigerator, and 30'' gas cooktop with a vent hood, an extended island with new elegance quartzite countertops, glass tile backsplash to the ceiling, and Lausanne maple truffle stacked cabinets with matte black pulls. 12' ceilings at the great room, dining room, and kitchen. A 10' center pull slider at the great room and a built-in entertainment cabinet. Upgraded light fixtures and custom window treatments.
- Type:
- Single Family
- Sq.Ft.:
- 3,317
- Status:
- Active
- Beds:
- 5
- Lot size:
- 0.23 Acres
- Year built:
- 2013
- Baths:
- 3.00
- MLS#:
- 6741014
ADDITIONAL INFORMATION
This large, beautiful 5 bedroom, 3 bathroom Fulton home located in Ironwood Crossing features an extended 306 square foot balcony with private master access and mountain views, view fencing to the greenbelt, no neighbors behind, a SUPER-SIZED 4.5 car garage, SOLAR PANELS that will be PAID IN FULL by sellers at closing, artificial turf, LIME & RUBY GRAPEFRUIT trees, above ground pool (sellers will remove if buyers so desire)! Interior has new carpet and paint, wood tile flooring, Havana tile stairs with iron scroll railing, 2'' faux wood blinds, dual pane low-e windows, paneled doors and closets, ceilings fans and lots of storage space throughout! Surround sound speakers installed in family room.Spacious gourmet kitchen has a large island, granite counter tops, extended maple cabinets with 3" crown molding, recessed lighting, under mount stainless steel sink, and stainless steel appliances, and new convection stove top. There is a GAS STUB at the cook top! Master bedroom has views of the lush greenbelt overlooking the backyard, private sliding door to the balcony, a HUGE closet AND bathroom with an extra long counter, double sinks, and a Graniterra garden tub/separate shower. The spacious loft is central to the upper level living area and is a flex space for office, entertainment, whatever suits you! The 5th bedroom is located downstairs and has access to the all bathroom just one door down. Brand new water heater! Solar is owned and will be paid in full at closing. Soft water loop already installed. 210 breaker box professionally installed just for pool! Gas available at cooktop, dryer, and BBQ! Home is turnkey ready with all appliances conveying, including washer/dryer/fridge! Platinum Plan warranty will be provided by sellers through Select Home Warranty. Sellers can paint accent walls and kitchen to match rest of house if buyers desire. They will work with you! The aquatics center with a heated community pool and splash pad is nearby, as is Legacy Traditional Charter School. One of many playgrounds is just a few houses down the street. There are walking paths, parks with ramada covered picnic areas and gas grill throughout the community, basketball courts, and a soccer field!
- Type:
- Single Family
- Sq.Ft.:
- 2,309
- Status:
- Active
- Beds:
- 4
- Lot size:
- 0.16 Acres
- Year built:
- 2024
- Baths:
- 3.00
- MLS#:
- 6740939
ADDITIONAL INFORMATION
MLS#6740939 January Completion! The Cambridge at Ellsworth Ranch Landmark is a single-story floor plan offering 2,474 sq. ft. of living space with 4 bedrooms, 3 bathrooms, a 2-car garage, and an exercise/flex room. A welcoming porch greets you at the front of the house. Upon entering, the foyer leads you down a hallway with secondary bedrooms and 2 full bathrooms on one side and a laundry room on the other. Continuing straight, you'll arrive at the spacious, open kitchen, great room, and dining area—a space sure to capture your heart. Structural options include: garage service door.
- Type:
- Single Family
- Sq.Ft.:
- 2,506
- Status:
- Active
- Beds:
- 3
- Lot size:
- 0.17 Acres
- Year built:
- 2024
- Baths:
- 3.00
- MLS#:
- 6740903
ADDITIONAL INFORMATION
**This is a TO-BE-BUILT LISTING, this home is ready for personalization and can be built on your choice of homesite. This is an advertisement of our base price for this elevation and lot premiums may apply** Welcome to Ashton Woods newest community in Queen Creek - Madera Marquis - which features outstanding community amenities and convenient access to the 24 freeway and shopping. The open concept Topaz plan is highly sought after and is the decorated model floorplan with 3 bedrooms and 2.5 baths. Options for structural upgrades include adding a butler's pantry, teen room, 12'' sliding glass door and so much more. This home includes an open concept kitchen with granite countertops, 42'' upper cabinets, and stainless steel appliances . Amazing spa like primary suite with dual vanities, ample linen storage and separate tub and shower. This floorplan is accompanied by an oversized den and sizable secondary bedrooms. This home comes standard with 10' ceilings, front yard landscaping, paver driveway, and much more! ~There is a minimum option spend requirement on new build homes, please reach out to the sales office for additional details.~
- Type:
- Single Family
- Sq.Ft.:
- 2,105
- Status:
- Active
- Beds:
- 4
- Lot size:
- 0.11 Acres
- Year built:
- 2013
- Baths:
- 3.00
- MLS#:
- 6740898
ADDITIONAL INFORMATION
This home offers a warm and inviting atmosphere that you will fall in love with the moment you step inside. This lovely home offers four bedrooms and 2.5 baths. The interior home has been upgraded with all newer light oak LVP, lush carpet upstairs, newer interior paint, 5''baseboards and all newer light fixtures throughout the home. In the heart of the home, the kitchen will inspire your culinary adventures with newer white shaker cabinets, vast island with gorgeous granite. All accented with stainless steel appliances and gas range perfect for cooking. Dont forget the beautiful touches of the wainscotting in the family room. Step outside to your very own paradise with a private oasis.*Seller is willing to install an electric heater on pool or $3,500 in concessions for buyer with accepted offer. Thoughtfully desinged pool featuring travertine decking and a large baja shelf, and removable pool fence, accented by lush turf. Perfect for entertaining or enjoying beautiful sunny days in the sun or at night under the stars. This home has so much more and will not dissapoint.
- Type:
- Single Family
- Sq.Ft.:
- 2,623
- Status:
- Active
- Beds:
- 5
- Lot size:
- 0.17 Acres
- Year built:
- 2024
- Baths:
- 4.00
- MLS#:
- 6740882
ADDITIONAL INFORMATION
**This is a TO-BE-BUILT LISTING, this home is ready for personalization and can be built on your choice of homesite. This is an advertisement of our base price for this elevation and lot premiums may apply** Welcome to Ashton Woods newest community in Queen Creek - Madera Marquis - which features outstanding community amenities and convenient access to the 24 freeway and shopping. The open concept Diamond plan is highly sought after floorplan with 5 bedrooms and 3.5 baths. Options for structural upgrades include adding a a sixth bedroom, two additional bathrooms, 12'' sliding glass door and so much more. This home includes an open concept kitchen with granite countertops, 42'' upper cabinets, and stainless steel appliances. Amazing spa like primary suite with dual vanities, ample linen storage and separate tub and shower. This floorplan is accompanied by an oversized den and sizable secondary bedrooms with walk in closets. This home comes standard with 9' ceilings, front yard landscaping, paver driveway, and much more! ~There is a minimum option spend requirement on new build homes, please reach out to the sales office for additional details.~
- Type:
- Single Family
- Sq.Ft.:
- 2,303
- Status:
- Active
- Beds:
- 2
- Lot size:
- 0.14 Acres
- Year built:
- 2021
- Baths:
- 3.00
- MLS#:
- 6740162
ADDITIONAL INFORMATION
No builder lots left on premium green belt lots, now is your chance before the winter season buyers swarm Encanterra. Welcome to the stunning Captivate model, perfectly situated on a premium homesite with a walking trail next door. This exceptional home features a private casita with a separate entrance, ideal for guests or a personal retreat. The interior features an elegant gourmet kitchen, complete with top-of-the-line appliances, tons of cabinet space and stylish finishes, making it a chef's dream. Throughout the home, you'll find beautiful tile flooring and custom light fixtures that add a touch of sophistication. Cozy up by the built-in fireplace, creating a warm and inviting atmosphere for any occasion. The garage is spotless and has an epoxy finish and built in cabinets.
- Type:
- Single Family
- Sq.Ft.:
- 2,385
- Status:
- Active
- Beds:
- 3
- Lot size:
- 0.15 Acres
- Year built:
- 2021
- Baths:
- 3.00
- MLS#:
- 6735124
ADDITIONAL INFORMATION
$10,000 closing cost credit! Hurry before this one goes! Only a few lots left in the community to build of these most popular plans, don't lose out on this opportunity. Stunning open space behind you with dreamy sunsets, and warm winter sun all afternoon. This stunning plan that offers a 3-bedroom, 3-bath home plus den. This popular floor plan offers dual primary suites, each featuring beautifully tiled showers and upgrade bathrooms. The heart of the home is the gourmet kitchen, where you'll find an expanded countertop bar and sleek stainless steel appliances, making it an ideal space for entertaining or enjoying family meals. Situated on a private homesite, this property offers breathtaking sunset views.
- Type:
- Single Family
- Sq.Ft.:
- 3,269
- Status:
- Active
- Beds:
- 4
- Lot size:
- 0.14 Acres
- Year built:
- 2022
- Baths:
- 3.00
- MLS#:
- 6740335
ADDITIONAL INFORMATION
This is your opportunity to own this iconic, fully furnished model! Completely turnkey and fully furnished, this farmhouse home comes with your own pool, a massive 40'-wide covered patio for those fun Arizona summers and mature landscaping, truly an entertainer's dream! This model is filled with designer touches and features gorgeous luxury plank flooring in most areas, including the stairs. Downstairs you will find an open den, a chef's kitchen with double ovens and a 36'' Gas cooktop, a large great room, and a powder room with ample storage, along with a 12' sliding glass door to your dream patio. Upstairs is a loft with custom built in cabinets, 3 beautifully styled guest bedrooms, a full guest bathroom, and a laundry room which connects to the large primary closet. February 2025 COE.
- Type:
- Single Family
- Sq.Ft.:
- 2,890
- Status:
- Active
- Beds:
- 4
- Lot size:
- 1.25 Acres
- Year built:
- 2024
- Baths:
- 4.00
- MLS#:
- 6728710
ADDITIONAL INFORMATION
New Construction just completed 4 BED 4 BATH 4 CAR GARAGE with in Law Suite on an 1.25 ACRE LOT with NO HOA! Spacious great room plan with gourmet kitchen, White Cabinets, wall oven/microwave combo, Induction cooktop, Stainless Vent hood, custom quartz counters. Master suite has it all!! Private porch access, dual vanities, separate tub and shower. Large South Facing patio for shade all day. Huge walk-in closet. Four bedrooms / 4 full baths with amazing views of the mountains. Over sized bedrooms with can lights and ceiling fans in every room. Large laundry room with counters and cabinets and access to primary closet. Oversized 4 car garage. Front Yard Landscaping Included with Block Fence Back Yard on Paved Rd. NO HOA!
- Type:
- Single Family
- Sq.Ft.:
- 3,122
- Status:
- Active
- Beds:
- 5
- Lot size:
- 1.25 Acres
- Year built:
- 2024
- Baths:
- 4.00
- MLS#:
- 6728702
ADDITIONAL INFORMATION
Just completed! 5 BED 4 BATH 3 CAR GARAGE an 1.25 ACRE LOT with paved road access and NO HOA! Spacious great room plan with gourmet kitchen, White Cabinets, wall oven/microwave combo, Induction cooktop, Stainless Vent hood, custom quartz counters and full fridge and freezer. Master suite has it all!! Private porch access, dual vanities, separate tub and shower. Large South Facing patio for shade all day. Huge walk-in closet. Four bedrooms / 4 full baths with amazing views. Over sized bedrooms with can lights and ceiling fans in every room. Large laundry room with counters and cabinets and space for freezer. Oversized 3 car garage. Front Yard Desert Landscaping included along with Block Fence Back Yard on Paved Rd. NO HOA - $5,000 towards closing costs for close before Christmas!
- Type:
- Single Family
- Sq.Ft.:
- 2,395
- Status:
- Active
- Beds:
- 4
- Lot size:
- 0.14 Acres
- Year built:
- 2022
- Baths:
- 3.00
- MLS#:
- 6740251
ADDITIONAL INFORMATION
Just bring your toothbrush! This beloved model comes fully furnished, including wall décor, designer touches, built ins and it's and ready for its owner! This single level home of our most popular plan features a desert modern exterior style, four bedrooms, three full bathrooms and a flex room with built in custom cabinets. The kitchen features stylish slab cabinets in a natural stain, a gorgeous natural Quartzite waterfall island that overlooks the spacious dining and great room area, a large and bright primary suite with faux ceiling beams, with access to your large, covered patio. The primary bathroom includes a double vanity and a frameless shower with custom surrounds, alongside a soaking tub. February 2025 COE.

Information deemed reliable but not guaranteed. Copyright 2024 Arizona Regional Multiple Listing Service, Inc. All rights reserved. The ARMLS logo indicates a property listed by a real estate brokerage other than this broker. All information should be verified by the recipient and none is guaranteed as accurate by ARMLS.
Queen Creek Real Estate
The median home value in Queen Creek, AZ is $665,000. This is higher than the county median home value of $456,600. The national median home value is $338,100. The average price of homes sold in Queen Creek, AZ is $665,000. Approximately 81.71% of Queen Creek homes are owned, compared to 11.38% rented, while 6.91% are vacant. Queen Creek real estate listings include condos, townhomes, and single family homes for sale. Commercial properties are also available. If you see a property you’re interested in, contact a Queen Creek real estate agent to arrange a tour today!
Queen Creek, Arizona has a population of 57,728. Queen Creek is more family-centric than the surrounding county with 43.63% of the households containing married families with children. The county average for households married with children is 31.17%.
The median household income in Queen Creek, Arizona is $111,743. The median household income for the surrounding county is $72,944 compared to the national median of $69,021. The median age of people living in Queen Creek is 37.7 years.
Queen Creek Weather
The average high temperature in July is 105.2 degrees, with an average low temperature in January of 39.4 degrees. The average rainfall is approximately 10.1 inches per year, with 0 inches of snow per year.
