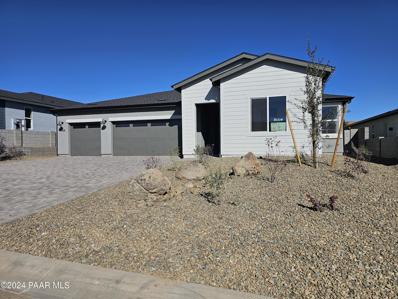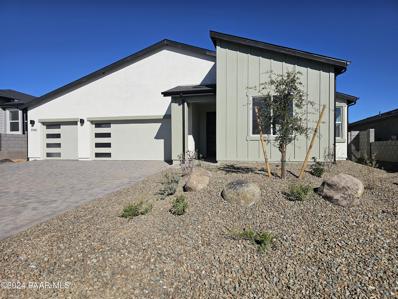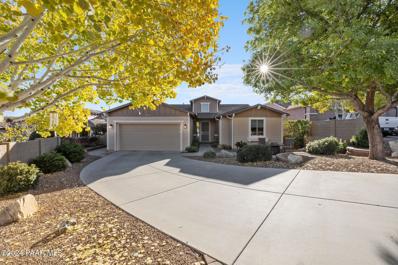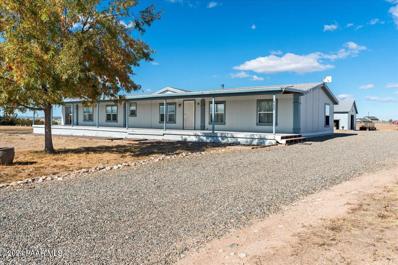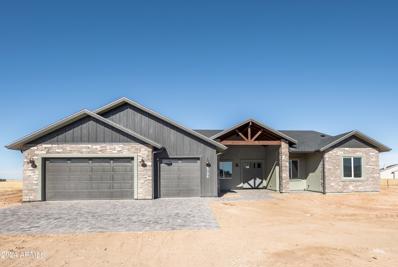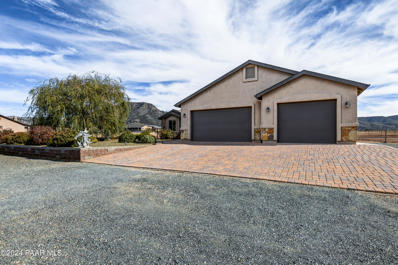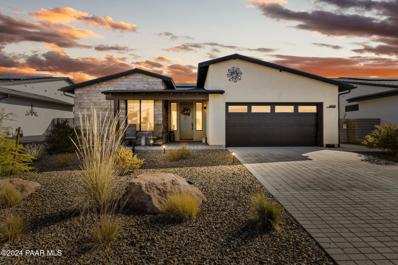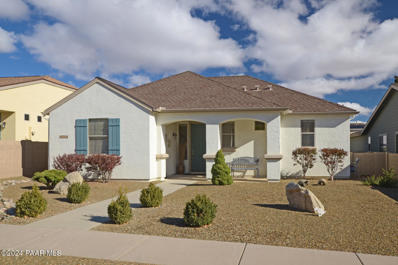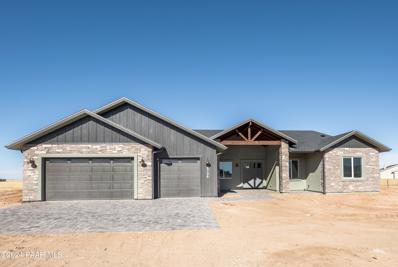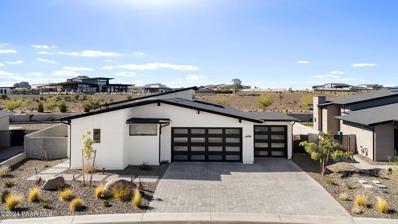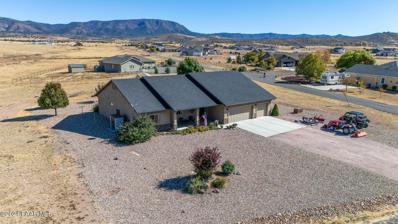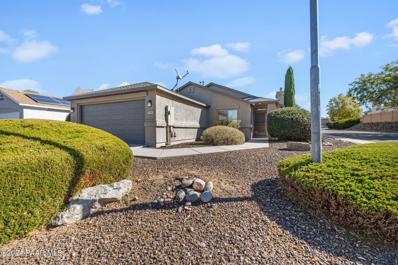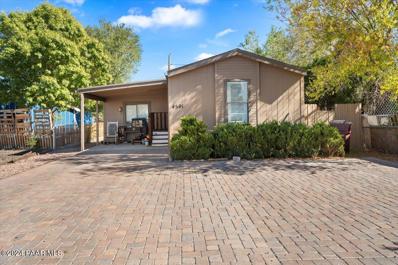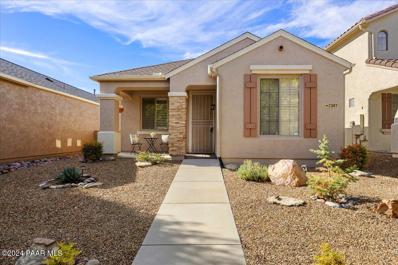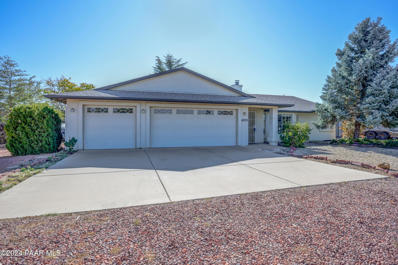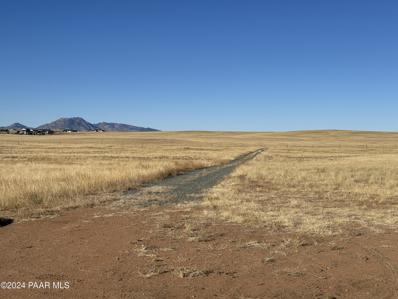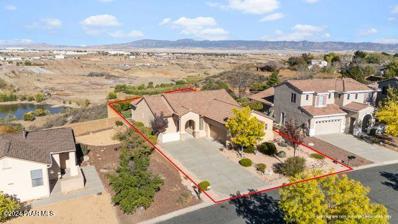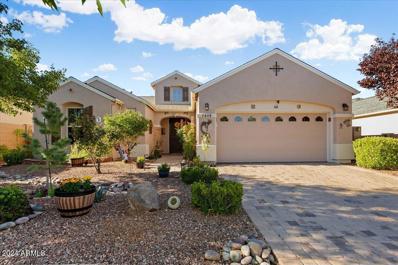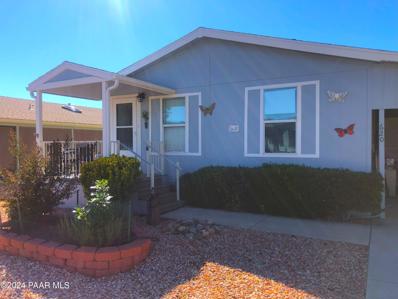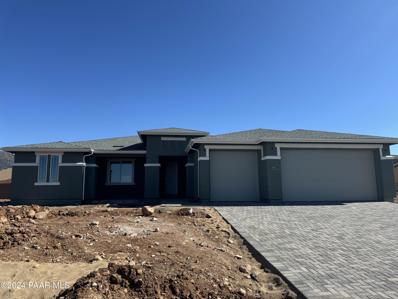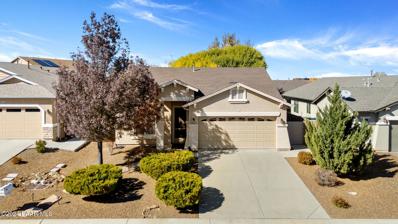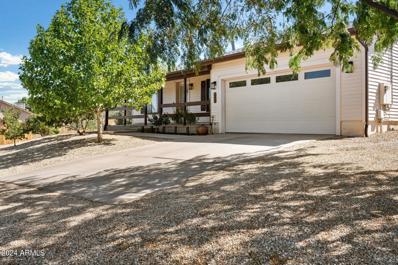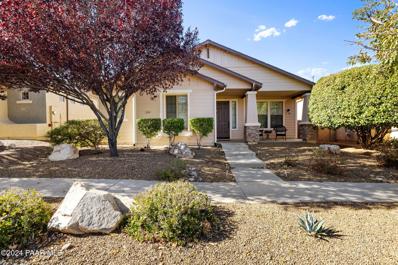Prescott Valley AZ Homes for Rent
- Type:
- Other
- Sq.Ft.:
- 1,846
- Status:
- Active
- Beds:
- 3
- Lot size:
- 0.19 Acres
- Year built:
- 2024
- Baths:
- 2.00
- MLS#:
- 1068744
- Subdivision:
- Skyview
ADDITIONAL INFORMATION
Another beautiful ECCO Home is MOVE-IN-READY at Skyview. This 3 bedroom 2 bath 3 car garage features a split and open floor plan with 9' ceilings. Ceramic tile throughout main living areas, granite countertops, shaker style cabinets and 2 tone paint are some of the stylish features in this new home. Open cell spray foam insulation throughout entire livable envelope of the home will leave you with energy efficiency at its finest and low utility bills. Come see this beautiful BRAND NEW ECCO home today.
- Type:
- Other
- Sq.Ft.:
- 1,846
- Status:
- Active
- Beds:
- 3
- Lot size:
- 0.19 Acres
- Year built:
- 2024
- Baths:
- 2.00
- MLS#:
- 1068734
- Subdivision:
- Skyview
ADDITIONAL INFORMATION
Beautiful New ECCO Home with a 3 car garage that's Move-In-Ready! This home features, luxury vinyl plank flooring throughout main living areas and primary bedroom. White Shaker Cabinets with black hardware, quartz countertops and full tile backsplash make up the beautiful kitchen. Decorative tile in the laundry room and base and upper cabinetry give you luxury and storage space. Open cell spray foam insulation throughout the entire livable envelope of the home give you energy efficiency at its finest. Come see this home today.
- Type:
- Other
- Sq.Ft.:
- 2,211
- Status:
- Active
- Beds:
- 3
- Lot size:
- 0.2 Acres
- Year built:
- 2007
- Baths:
- 3.00
- MLS#:
- 1068733
- Subdivision:
- Stoneridge
ADDITIONAL INFORMATION
Welcome to 1157 N Tin Whip Trail, a rare gem in the highly coveted StoneRidge Golf Community of Prescott Valley. This exquisitely remodeled Lupine floor plan offers a spacious 2,211 sq. ft. open split layout with three bedrooms, three bathrooms, two car garage with epoxy floor and workshop and an impressive flex room with custom fireplace, ideal for a fourth bedroom, private office, or game room. Nestled on a serene .2-acre lot in the tranquil Phase Six of StoneRidge, this home boasts sweeping panoramic views of the majestic Mingus Mountains.The sellers have spared no expense in upgrading this home to perfection. The gourmet kitchen is a chef's dream, featuring sleek quartz countertops, premium stainless steel appliances, elegant under-cabinet and above-cabinet lighting,
- Type:
- Other
- Sq.Ft.:
- 2,156
- Status:
- Active
- Beds:
- 3
- Lot size:
- 10.15 Acres
- Year built:
- 1994
- Baths:
- 2.00
- MLS#:
- 1068729
- Subdivision:
- Coyote Springs
ADDITIONAL INFORMATION
Amazing Property! Large three bedroom, two Bath home, huge 40X60/2400 sqft garage/workshop, cute shed with front porch, large 40X8ft storage container all on a 9.97 acre lot! This home features a large living room, split floor plan, second living room, large kitchen with island and an AZ room. The shop has a room within it that is the perfect recreational space and the garage can store just about anything you have! Covered RV storage with hook ups! Other important items: 20gmp well when drilled, 4 year old heat exchanger, 2023 installed tankless hot water heater, approx. 5 year old roof, solar, 60 pine trees on drip, 2500 water tank, cement apron around entire workshop. If you need space and storage this home is the one for you!
- Type:
- Single Family
- Sq.Ft.:
- 2,718
- Status:
- Active
- Beds:
- 4
- Lot size:
- 4 Acres
- Year built:
- 2024
- Baths:
- 3.00
- MLS#:
- 6781528
ADDITIONAL INFORMATION
Another FABULOUS Home by Dan Warta Construction in popular/Gated COPPERFIELD Subdivision on 4 Acres with PAVED ACCESS having 2718 Square Feet of SEMI-CUSTOM finishes & 30+ GPM Well. Home has an Open/Split Floorplan with 4Bedrooms, 3Bathrooms, 3CarGarage + Den & one of the Bedrooms is a MINI MASTER/In-Law Set up. GREAT ROOM Concept, Gas Fireplace with Stone Chimney Face w/Wood Mantel, 2 Tone Paint, Wood Plank Luxury Vinyl throughout, Custom Lighting, Ceiling Fans, 6'' Baseboards, & Wood Sill Plates. Kitchen is well appointed with White Shaker Cabinetry, Honed GRANITE w/Satin finish, Island Sink, Breakfast Bar, Breakfast Nook, Soft Close/Dove Tailed Drawers, Stainless Steel Appliances (inc. Wall Oven/Micro, Dishwasher, Smooth Top Range), Tiled Back Splash, Large Walk-In Pantry plus Butlers' Pantry. Master/Primary is spacious with His/Her Walk-In Closets, Dual/Segregated Sinks under GRANITE, Oversized Walk-in Shower with Tile Surround, & direct access to back patio. Additional features include Paver Driveway, Walkway, & Patios. T & G/Knotty Pine Lids above Patios, Mountain VIEWS, Large Laundry Room w/Storage, & all bedrooms have Walk-In Closets. Seller is a licensed real estate agent in CA.
- Type:
- Other
- Sq.Ft.:
- 2,102
- Status:
- Active
- Beds:
- 3
- Lot size:
- 2 Acres
- Year built:
- 2015
- Baths:
- 2.00
- MLS#:
- 1068727
- Subdivision:
- Legend Hills
ADDITIONAL INFORMATION
This beautifully Horse property features wood-plank tile throughout, new carpet & quality finishes AND BOARDERS STATE TRUST LAND. The kitchen boasts a gas stove, breakfast bar, pantry, and dining nook, while the great room offers a cozy stone wood-burning fireplace and formal dining. Enjoy breathtaking views of Mingus Mountain, and city lights. Owned solar keeps electrical costs low. The entire property is fully pipe-rail no climb fenced plus entry gate. For horse lovers, it includes three 14x14 stalls with 72x24 runs, turn-out area, plus additional stalls for extra horses or equipment and feed room. GREAT well recently tested at 9 GPM with a 1.5 HP Pump. RV-ready with a 30-amp hook-up & dump station. Beautiful landscaping includes a charming weeping willow tree.
- Type:
- Other
- Sq.Ft.:
- 2,007
- Status:
- Active
- Beds:
- 2
- Lot size:
- 0.19 Acres
- Year built:
- 2020
- Baths:
- 3.00
- MLS#:
- 1068730
- Subdivision:
- Jasper
ADDITIONAL INFORMATION
BREATHTAKING VIEWS to a beautiful home!! This 2 bed with an enclosed den and 2.5 bath need absolutely nothing! Stunning mountain views as you enter the home, open floor plan with an entertaining kitchen with gas cook-top, built-in double ovens and microwave with plenty of storage. Owner's suite has the amazing view plus walk-in shower and large tub with walk in closet. You also have an en-suite for your guests or family members plus an enclosed den with a rich, built-in book cases. For your parking needs there is a 3 Car, epoxy floor garage with even more storage in the built in cabinets and above floor storage area. To top this off, your home was built with the highest energy efficiency standards in the business with Solar owned panels. Finally- step outside and see views for days!
- Type:
- Other
- Sq.Ft.:
- 1,390
- Status:
- Active
- Beds:
- 2
- Lot size:
- 0.13 Acres
- Year built:
- 2005
- Baths:
- 2.00
- MLS#:
- 1068724
- Subdivision:
- Stoneridge
ADDITIONAL INFORMATION
Home is in excellent condition, open floor plan. 2 bedroom and a bonus room. Master bath has 2 sinks with a large shower. Home has been landscaped front and back with a nice patio area in the back. New paint interior and exterior plus new carpet in bedroom and nice tile floor in rest of the home. *Linen drapes in bedrooms and owner's bath do not convey.
- Type:
- Other
- Sq.Ft.:
- 2,718
- Status:
- Active
- Beds:
- 4
- Lot size:
- 4 Acres
- Year built:
- 2024
- Baths:
- 3.00
- MLS#:
- 1068706
- Subdivision:
- Copperfield
ADDITIONAL INFORMATION
Another FABULOUS Home by Dan Warta Construction in popular/Gated COPPERFIELD Subdivision on 4 Acres with PAVED ACCESS having 2718 Square Feet of SEMI-CUSTOM finishes & 30+ GPM Well. Home has an Open/Split Floorplan with 4Bedrooms, 3Bathrooms, 3CarGarage + Den & one of the Bedrooms is a MINI MASTER/In-Law Set up. GREAT ROOM Concept, Gas Fireplace with Stone Chimney Face w/Wood Mantel, 2 Tone Paint, Wood Plank Luxury Vinyl throughout, Custom Lighting, Ceiling Fans, 6'' Baseboards, & Wood Sill Plates. Kitchen is well appointed with White Shaker Cabinetry, Honed GRANITE w/Satin finish, Island Sink, Breakfast Bar, Breakfast Nook, Soft Close/Dove Tailed Drawers, Stainless Steel Appliances (inc. Wall Oven/Micro, Dishwasher, Smooth
- Type:
- Other
- Sq.Ft.:
- 2,139
- Status:
- Active
- Beds:
- 3
- Lot size:
- 0.25 Acres
- Year built:
- 2022
- Baths:
- 3.00
- MLS#:
- 1068710
- Subdivision:
- Jasper
ADDITIONAL INFORMATION
Discover this upgraded Jasper home, where elegance meets practicality. You're welcomed by a landscaped front yard & covered patio. Inside, the living room features a cozy fireplace & built-in bar, ideal for entertaining. The kitchen boasts a spacious quartz island, breakfast bar, & double oven w/ a 48 inch 6-burner KitchenAid range. The luxurious primary bedroom includes a sitting area & private outdoor access. Walk into the indulgent primary bath that offers dual sinks, separate tub, & walk-in shower. An additional ensuite bedroom ensures guest privacy. Main highlight is the 5-car garage w/ a tandem door & side mounted chamberlain openers. Outside the backyard is an oasis w/ privacy fencing, covered patio, & built-in fireplace/BBQ for gatherings or quiet evenings.
- Type:
- Other
- Sq.Ft.:
- 2,207
- Status:
- Active
- Beds:
- 3
- Lot size:
- 2 Acres
- Year built:
- 2012
- Baths:
- 2.00
- MLS#:
- 1068705
- Subdivision:
- Prescott Prairie
ADDITIONAL INFORMATION
Welcome home to this warm and welcoming residence situated on 2 acres with expansive views in Prescott Prairie! 3 bedrooms plus den, 2 bathrooms, 3 car garage, 2,207 square feet. Spacious, open floor plan featuring a large family room with cozy stone hearth fireplace, perfect for chilly evenings. Delight in gathering with family and friends in the heart of the home - an open dining area and lovely kitchen with island/breakfast bar, pantry, and granite countertops. French doors lead to the primary suite, complete with another great fireplace, walk-in closet, and an ensuite bathroom with dual vanities, walk-in shower, and luxurious soaking tub. Relax and enjoy the views from either of your covered patios. Plenty of space for an RV, a workshop, or a corral. Schedule a showing today!
Open House:
Sunday, 12/8 1:00-3:00PM
- Type:
- Other
- Sq.Ft.:
- 1,425
- Status:
- Active
- Beds:
- 3
- Lot size:
- 0.13 Acres
- Year built:
- 2003
- Baths:
- 2.00
- MLS#:
- 1068702
- Subdivision:
- Viewpoint (prescott Valley)
ADDITIONAL INFORMATION
Here's your chance to assume a very low-rate mortgage on this beautiful, move-in-ready home in Prescott Valley's popular View Point neighborhood! Ideal as an investment, a first home, or a retirement retreat, this property sits on a desirable corner lot in a community with low HOA fees. Step inside to discover an open, airy layout with vaulted ceilings and a thoughtfully designed split floor plan. The kitchen, featuring a gas stove, pantry, and raised countertop bar, flows into a spacious great room with cozy fireplace, plant shelves, and built-in entertainment niches. The primary suite offers luxury vinyl flooring in the bathroom and direct access to the beautifully landscaped backyard with both covered and open patios, perfect for outdoor dining or relaxation.
- Type:
- Other
- Sq.Ft.:
- 897
- Status:
- Active
- Beds:
- 3
- Lot size:
- 0.13 Acres
- Year built:
- 1988
- Baths:
- 2.00
- MLS#:
- 1068700
- Subdivision:
- Prescott Valley 5
ADDITIONAL INFORMATION
Charming and updated manufactured home. Beautifully functional Split Bedroom Floorplan with great flow. Granite countertops and all appliances convey. Stylish laminate flooring, covered front porch and back porch off the master. Enjoy nearby Antelope Park along with the benefits of being centrally located near schools and shopping. Low maintenance large fenced backyard and side yard have tons of potential. Paved driveway adds great curb appeal. Must See!
- Type:
- Other
- Sq.Ft.:
- 1,207
- Status:
- Active
- Beds:
- 2
- Lot size:
- 0.1 Acres
- Year built:
- 2005
- Baths:
- 2.00
- MLS#:
- 1068687
- Subdivision:
- Stoneridge
ADDITIONAL INFORMATION
Pride of ownership shines throughout this adorable 2 bedroom, 2 bathroom home in the highly desirable Stoneridge neighborhood! Step inside to a meticulously clean and inviting space, where the open-concept floor plan maximizes both comfort and style. Every detail has been thoughtfully upgraded, including elegant crown molding in every room, oversized baseboards that add a touch of sophistication throughout the home. The spacious primary bathroom and guest bathroom each feature beautiful upgraded shower doors to enhance the function of the walk in showers. The guest bedroom has its own ensuite entrance to the guest bathroom while also having a door to the main living space to serve as the main living area guest bath as well.
- Type:
- Other
- Sq.Ft.:
- 1,551
- Status:
- Active
- Beds:
- 3
- Lot size:
- 0.24 Acres
- Year built:
- 1998
- Baths:
- 2.00
- MLS#:
- 1068680
- Subdivision:
- Prescott Valley 19
ADDITIONAL INFORMATION
Don't miss out on this beautiful home 3 bedroom and 2 bath centrally located in the heart of Prescott Valley! The home features an open split floor plan, vaulted ceilings, and plenty of storage. The exterior of the home boasts a large covered patio, mature landscaping, 2 large storage sheds, and RV parking. Don't forget about the huge 3 car garage & is located in a no HOA neighborhood! Schedule your showing today as this one won't last long!
- Type:
- Land
- Sq.Ft.:
- n/a
- Status:
- Active
- Beds:
- n/a
- Lot size:
- 2 Acres
- Baths:
- MLS#:
- 1068668
- Subdivision:
- H & F Windmill Ranch
ADDITIONAL INFORMATION
Beautiful, wide open space out here! In the prestigious H & F Windmill Ranch, you will be surrounded by beautiful custom homes on minimum 2 acre parcels. Low HOA fees. Amazing 360 views from this parcel, of Mingus, Granite and Bradshaw Mountains! Take a drive out and see for yourself the beauty and peace this land offers. Sellers already have initial plans drawn up for a 3 bed plus office, 2373 Sq. Fthome including a 3 car garage. Simply choose your builder and begin building your dream home!
- Type:
- Other
- Sq.Ft.:
- 1,784
- Status:
- Active
- Beds:
- 3
- Lot size:
- 0.22 Acres
- Year built:
- 2003
- Baths:
- 2.00
- MLS#:
- 1068666
- Subdivision:
- Stoneridge
ADDITIONAL INFORMATION
Move in ready home in the desirable golf community of Stoneridge. New carpet, new paint inside and out. Great room with spacious kitchen and walk in pantry. 3 bedroom/2 full baths split floor plan.. Relax in the generous great room and admire the beautiful views in the back of home. Private backyard with pavers and artificial turf. Roof replaced in 2022. New AC/Heating unit in 2024.
- Type:
- Multi-Family
- Sq.Ft.:
- n/a
- Status:
- Active
- Beds:
- n/a
- Year built:
- 2004
- Baths:
- MLS#:
- 6780074
ADDITIONAL INFORMATION
Discover this unique investment opportunity in Prescott Valley, AZ. This single-level duplex features Unit A with 3 beds, 2 baths, a bonus room, and spacious living areas, while Unit B offers 2 beds, 2 baths, a cozy sunroom, and both with laundry facilities. Each unit boasts an oversized garages with workshops and a fenced backyard for privacy. Perfect for multi-generational living or as an investment, Unit B comes with a long-term tenant, while Unit A is move-in ready. Located in a quiet neighborhood with easy-care landscaping and a stucco exterior, this well-maintained property has a new roof for added peace of mind. Don't miss this exceptional opportunity—come and see today!
- Type:
- Single Family
- Sq.Ft.:
- 2,123
- Status:
- Active
- Beds:
- 3
- Lot size:
- 0.18 Acres
- Year built:
- 2005
- Baths:
- 2.00
- MLS#:
- 6779660
ADDITIONAL INFORMATION
Discover the exquisite Lupine Plan in the sought-after Stoneridge Golf Community. This home is in pristine condition, boasting a new roof and fresh paint on the exterior and interior as of August 2024. 2.5-car insulated garage with two 240 outlets for car charging or hobbies. The home features 3 bedrooms plus a bonus room, and 2 baths, Remodeled kitchen includes granite island, under-counter LED lighting, updated black stainless appliances, slide-out shelves, and a walk-in pantry. High ceilings and custom barn doors. Solid surface flooring throughout. Both primary and secondary bathrooms have been beautifully remodeled. The garage has epoxy flooring, work area, and water softener, Oasis of a backyard!! Dog door leads to secure dog run with HOA approved 6' fence. See documents for feature Unique paver stone driveway and walkway. Enjoy the mornings or evenings on the extended, covered patio.
- Type:
- Other
- Sq.Ft.:
- 1,114
- Status:
- Active
- Beds:
- 2
- Lot size:
- 0.12 Acres
- Year built:
- 1999
- Baths:
- 2.00
- MLS#:
- 1068650
- Subdivision:
- Villages At Lynx Creek
ADDITIONAL INFORMATION
HARD TO FIND DOUBLEWIDE FEATURING TWO BEDROOMS AND TWO FULL BATHS. GET TO KNOW YOUR NEIGHBORS AT THIS HOMES FRONT EAST FACING DECK. OPEN FLOOR PLAN, PRIVACY SCREENED CARPORT, SHED, LARGE LAUNDRY AREA, +/- 154 SQUARE FOOT ADDITION PERFECT FOR AN OFFICE, CRAFT ROOM, WORK OUT AREA, REMODELED KITCHEN, NEW FLOORING AT LIVING ROOM, DINING AREA AND KITCHEN, SUPER LOCATION IN THE PRESCOTT AREAS HIGHLY SOUGHT AFTER SENIORS COMMUNITY THE VILLAGES AT LYNX CREEK. ALL THIS AND NO SPACE RENT AS YOU OWN THE LAND AND THE HOME! HURRY!!
- Type:
- Other
- Sq.Ft.:
- 2,346
- Status:
- Active
- Beds:
- 3
- Lot size:
- 0.42 Acres
- Year built:
- 2024
- Baths:
- 3.00
- MLS#:
- 1068633
- Subdivision:
- Morningstar
ADDITIONAL INFORMATION
New Construction - Highly sought after Monarch Floorplan on corner lot! Stunning open Great room with vaulted ceiling, large dining area opens to kitchen and island, perfect for entertaining. Sophisticated design package. From the 3-car garage. Extremely functional and seamless layout. Beautifully master-planned community with a sense of arrival and future amenities are in the works.
- Type:
- Cluster
- Sq.Ft.:
- 4,140
- Status:
- Active
- Beds:
- n/a
- Year built:
- 2002
- Baths:
- MLS#:
- 1068596
- Subdivision:
- Prescott Valley 4
ADDITIONAL INFORMATION
4 plex ,all 4 units have new hvac units, with new paint. entire driveway is now asphalt. all units have 6ft privacy fencing. tenants pay all utilities except for trash.washer and dryers are included in this sale. All units are below current rental values. leases are due in a few months. property cannot close until January 2nd, 2025, seller is a licensed real estate agent. this property is better maintained compared to other properties for sale in the area. DO NOT DISTURB THE TENANTS
- Type:
- Other
- Sq.Ft.:
- 1,457
- Status:
- Active
- Beds:
- 3
- Lot size:
- 0.13 Acres
- Year built:
- 2007
- Baths:
- 2.00
- MLS#:
- 1068630
- Subdivision:
- Pronghorn Ranch
ADDITIONAL INFORMATION
Like-New, Move-In Ready Home Located in the Desirable Pronghorn Ranch Community! This Wonderful 1,457 +/- SqFt Home Features a Comfortable Floor Plan, Spacious Living Room w/Vaulted Ceiling, Beautiful Kitchen w/Granite Counters, Island, & Pantry, Dining Area w/ Easy Access to Covered Patio, Large Primary Suite w/Walk-in Closet, Full Bathroom w/Dual Sinks, Garden Tub & Step-in Shower, 2 Additional Bedrooms, Full Guest Bathroom, Laundry Room w/Washer & Dryer, 2 Car Garage, Attractively Landscaped Front Yard, Beautiful Backyard Oasis w/Mature Trees, Shrubs, Grass, & Concrete Walkway. Other Features Include: Interior Window Shutters, Storage Shed, Forced Gas Heating, Central Air, & Much More!
- Type:
- Single Family
- Sq.Ft.:
- 1,597
- Status:
- Active
- Beds:
- 3
- Lot size:
- 0.3 Acres
- Year built:
- 1990
- Baths:
- 2.00
- MLS#:
- 6776930
ADDITIONAL INFORMATION
Welcome to this charming and spacious home in a desirable neighborhood! Perched on a spacious 0.30-acre private lot, this home features an upgraded kitchen with stainless steel appliances, granite countertops, tons of storage, and fresh lighting. This winter, cozy by the energy-efficient pellet stove or enjoy the large front deck/porch with stunning views. The fully fenced backyard boasts RV gates, RV parking, and mature, easy-care landscaping. This home is move-in ready with a 2-year-old roof, fresh paint, and a large 8x14 storage shed. Plus, a separate laundry room and a garage with 220V add convenience for your hobbies. Come see today!!
- Type:
- Other
- Sq.Ft.:
- 1,872
- Status:
- Active
- Beds:
- 3
- Lot size:
- 0.13 Acres
- Year built:
- 2008
- Baths:
- 2.00
- MLS#:
- 1068740
- Subdivision:
- Stoneridge
ADDITIONAL INFORMATION
Here is your opportunity to own a home that has been gently lived in over the years by a single owner, Great condition, Vaulted Ceiling, Great room concept, 3 bedroom 2 bath, Kitchen Island, Granite countertops abundance of cabinets, under cabinet lighting, pantry plus additional large Linen closet. Tile flooring, Carpet in bedrooms living room, lighted art nooks, Separate Laundry room, Utility sink, recirculating Hot water. Covered back Patio, fenced back yard, drip irrigation, landscaped front & back. Electric range has gas hookup available. Pickle Ball and Bocce Ball courts.

Listings courtesy of Prescott Area Association of REALTORS®.as distributed by MLS GRID. Based on information submitted to the MLS GRID as of {{last updated}}. All data is obtained from various sources and may not have been verified by broker or MLS GRID. Supplied Open House Information is subject to change without notice. All information should be independently reviewed and verified for accuracy. Properties may or may not be listed by the office/agent presenting the information. Properties displayed may be listed or sold by various participants in the MLS. Data is deemed reliable but is not guaranteed accurate by the Prescott Area Association of REALTORS®.

Information deemed reliable but not guaranteed. Copyright 2024 Arizona Regional Multiple Listing Service, Inc. All rights reserved. The ARMLS logo indicates a property listed by a real estate brokerage other than this broker. All information should be verified by the recipient and none is guaranteed as accurate by ARMLS.
Prescott Valley Real Estate
The median home value in Prescott Valley, AZ is $485,000. This is lower than the county median home value of $490,300. The national median home value is $338,100. The average price of homes sold in Prescott Valley, AZ is $485,000. Approximately 64.54% of Prescott Valley homes are owned, compared to 28.64% rented, while 6.81% are vacant. Prescott Valley real estate listings include condos, townhomes, and single family homes for sale. Commercial properties are also available. If you see a property you’re interested in, contact a Prescott Valley real estate agent to arrange a tour today!
Prescott Valley, Arizona has a population of 46,014. Prescott Valley is more family-centric than the surrounding county with 24.08% of the households containing married families with children. The county average for households married with children is 18.93%.
The median household income in Prescott Valley, Arizona is $60,033. The median household income for the surrounding county is $56,170 compared to the national median of $69,021. The median age of people living in Prescott Valley is 47.1 years.
Prescott Valley Weather
The average high temperature in July is 89.8 degrees, with an average low temperature in January of 28 degrees. The average rainfall is approximately 16.6 inches per year, with 12.2 inches of snow per year.
