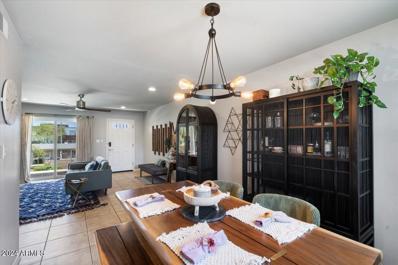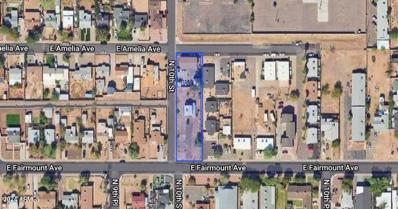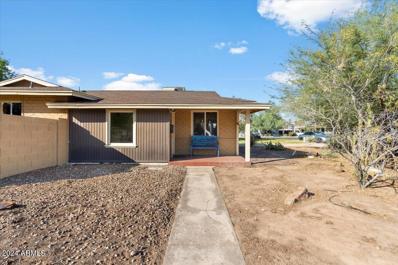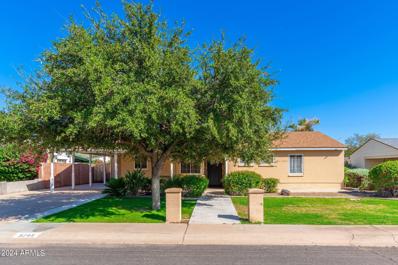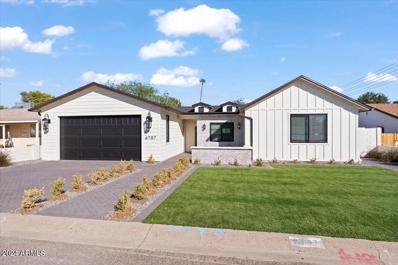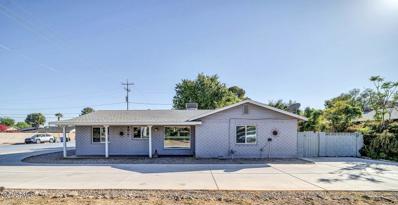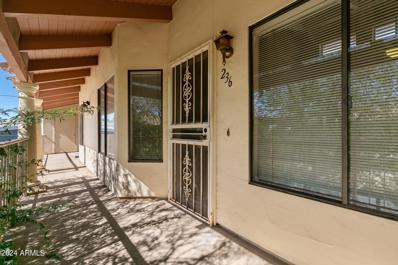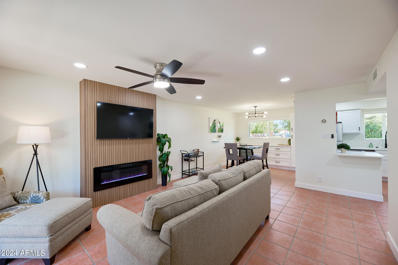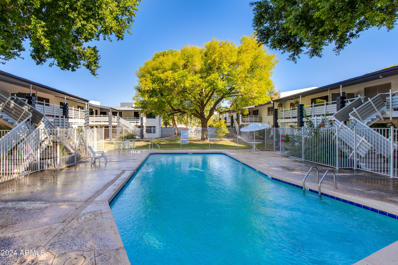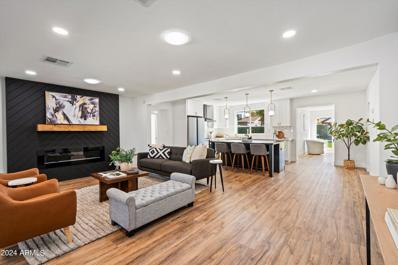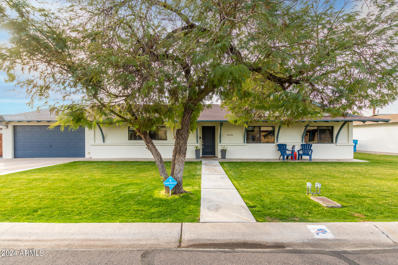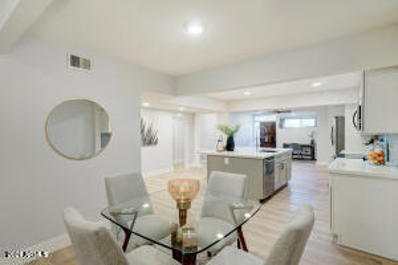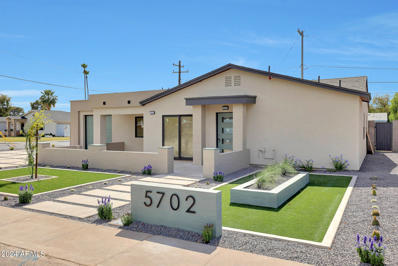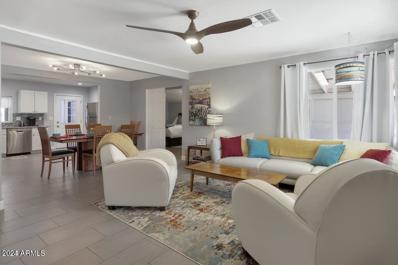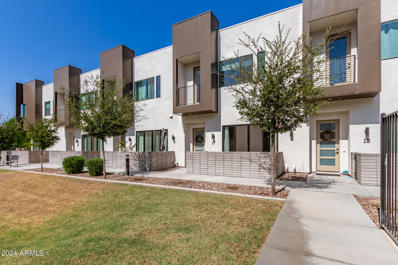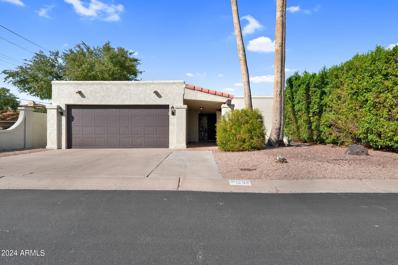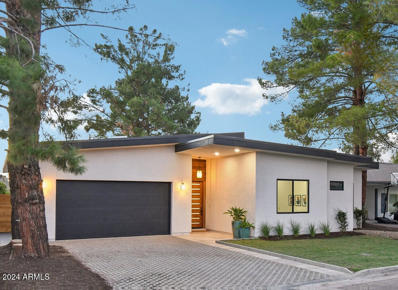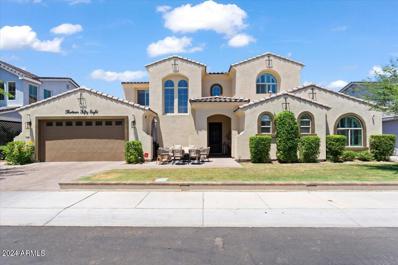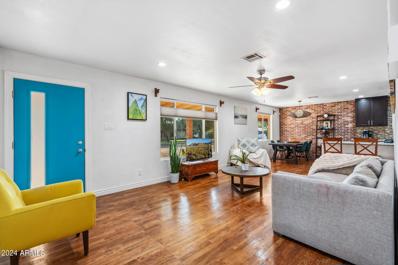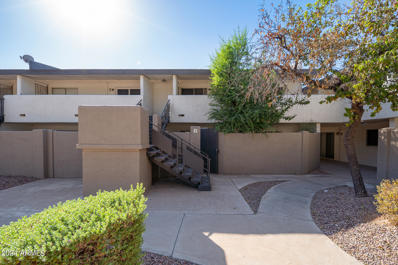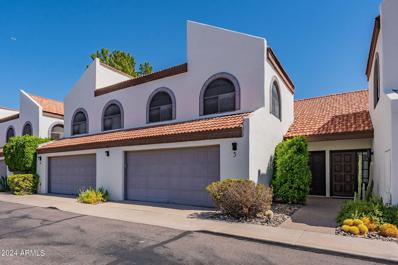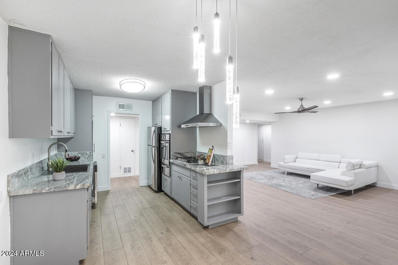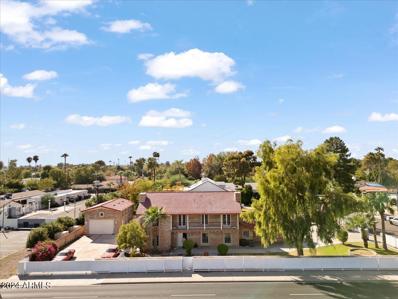Phoenix AZ Homes for Rent
- Type:
- Single Family
- Sq.Ft.:
- 2,312
- Status:
- Active
- Beds:
- 3
- Lot size:
- 0.26 Acres
- Year built:
- 1950
- Baths:
- 3.00
- MLS#:
- 6774735
ADDITIONAL INFORMATION
Discover this beautifully updated, single-story home, perfect for multi-generational living, nestled on an oversized lot with North/South exposure in the highly regarded Madison School District. This Arcadia-like gem boasts an open floor plan, elegant tile flooring throughout, and a stylish kitchen featuring white upgraded cabinets, a large island, walk-in pantry and granite countertops. Enjoy the benefits of dual-pane windows, a newer roof, and much more. The property includes a detached oversized 2-car garage/workshop and a charming casita (480 sq. ft.) with its own living area, bathroom and kitchenette. Electric gate provides entry to rear parking incl an RV spot. Offers low-maintenance landscaping and convenient access to Sky Harbor, dining, shopping, and the best of Central Phoenix.
- Type:
- Apartment
- Sq.Ft.:
- 1,176
- Status:
- Active
- Beds:
- 2
- Lot size:
- 0.03 Acres
- Year built:
- 1980
- Baths:
- 2.00
- MLS#:
- 6774436
ADDITIONAL INFORMATION
Welcome home! Unit 19 is a beautiful 2 bedroom 2 bathroom condo at The Oasis that has been lovingly maintained and updated. With multiple improvements this unit has energy efficient windows, new water heater, black out/light filtering shades and multiple dimmers on light switches. Bright and cheerful living space and stainless steel appliances in the kitchen. Outdoor patio with plenty of room for your patio furniture. Close proximity to all the great restaurants & shopping.Don't miss this opportunity to own your own private oasis!
- Type:
- Land
- Sq.Ft.:
- n/a
- Status:
- Active
- Beds:
- n/a
- Lot size:
- 0.27 Acres
- Baths:
- MLS#:
- 6774237
ADDITIONAL INFORMATION
Redevelopment Opportunity, Zoned R-3 for Multifamily. Conveniently Located in the Heart of Rapidly Gentrifying Midtown Phoenix & Close Proximity to Camelback Corridor Which Features Town and Country Shopping Center & Camelback Colonnade Shopping Mall. ***Owner Will Carry*** 20% down with a 5/30 The property located at 4019 N 10TH ST is being sold together with this property. APN 118-03-036.
- Type:
- Single Family
- Sq.Ft.:
- 1,056
- Status:
- Active
- Beds:
- 2
- Lot size:
- 0.18 Acres
- Year built:
- 1950
- Baths:
- 1.00
- MLS#:
- 6773759
ADDITIONAL INFORMATION
Nice brick home on large corner lot. Covered patio. Private yard. Detached garage. Inside laundry. Nice upgrades. Permitted remodel in 2011. Located east of the Phoenix Country Club and south of the Cheery Lynn Historic District. Convenient to Phoenix Children's Hospital, Midtown and SR 51. Interesting possibilities.
$698,000
5745 N 13TH Street Phoenix, AZ 85014
- Type:
- Single Family
- Sq.Ft.:
- 1,860
- Status:
- Active
- Beds:
- 4
- Lot size:
- 0.15 Acres
- Year built:
- 1952
- Baths:
- 2.00
- MLS#:
- 6773346
ADDITIONAL INFORMATION
This charming and cozy retreat is nestled in a vibrant neighborhood, walking distance to wonderful coffee shops, boutiques and restaurants. This home lives larger than expected with two spacious living rooms and an open kitchen. The expansive backyard is a serene oasis, perfect for a morning cup of coffee or a gathering with friends. AC Unit replaces in 2022 - Large Free standing shed included.
$1,295,000
6707 N 10TH Place Phoenix, AZ 85014
- Type:
- Single Family
- Sq.Ft.:
- 2,700
- Status:
- Active
- Beds:
- 4
- Lot size:
- 0.17 Acres
- Year built:
- 1950
- Baths:
- 4.00
- MLS#:
- 6773329
ADDITIONAL INFORMATION
Step into this newly completed modern marvel, reimagined from the ground up by a skilled builder. Only a few walls from the original structure remain, offering a fresh perspective on contemporary living. Enter through a inviting foyer illuminated by twin skylights, and be greeted by warm hardwood floors that flow throughout. A bright an airy family room, anchored by a sleek gas fireplace, blends effortlessly with a cozy dining area and artfully designed kitchen. The chef's haven features an oversized island, premium stainless-steel appliances, and quartz countertops, all framed by custom cabinetry. Both primary suites boast soaring vaulted ceilings, spa-inspired bathrooms, and spacious walk-in closets. The home offers thoughtful details like a tankless gas water heater in the attached two-car garage and private en-suite baths for all three bedrooms. Outside, the backyard is designed for serenity and low maintenance, with a covered patio, artificial turf, and privacy ensured by a solid block wall. There's even room for a pool if you wish. The front entry charms with a courtyard framed by brick pavers. As an added note, the seller, who is also the builder, owns the neighboring home and is currently working on plans to rebuild it, offering a rare opportunity to influence the future of this exclusive enclave.
- Type:
- Single Family
- Sq.Ft.:
- 2,003
- Status:
- Active
- Beds:
- 3
- Lot size:
- 0.2 Acres
- Year built:
- 1951
- Baths:
- 3.00
- MLS#:
- 6772900
ADDITIONAL INFORMATION
Welcome to your new charming 1950s home located in the heart of the highly desirable North Central Phoenix corridor! This Mid-Century Modern, single-story gem sits on a spacious lot in a prime location. The updated kitchen features sleek granite countertops, crisp white cabinetry, a stylish backsplash, and stainless steel appliances. With ideal North/South exposure, the expansive backyard is a perfect oasis, complete with a covered patio for relaxing, entertaining, and enjoying the Arizona outdoors. The open space offers plenty of potential for expansion or recreation. Surrounded by excellent dining, vibrant nightlife, and great shopping, this stunning property offers an unbeatable lifestyle. Don't miss this opportunity!
- Type:
- Apartment
- Sq.Ft.:
- 1,008
- Status:
- Active
- Beds:
- 2
- Year built:
- 1985
- Baths:
- 2.00
- MLS#:
- 6771506
ADDITIONAL INFORMATION
Great location! This 2 bedroom, 2 bath condo has an open floor plan, large great room with vaulted ceilings and fireplace. Balcony off primary bedroom. Lots of natural light Freshly painted with new carpet in bedrooms. All appliances included. Close to shopping, freeways, schools. Close to nice community pool and spa. Low HOA! See this one today!
- Type:
- Apartment
- Sq.Ft.:
- 840
- Status:
- Active
- Beds:
- 1
- Lot size:
- 0.02 Acres
- Year built:
- 1980
- Baths:
- 1.00
- MLS#:
- 6772309
ADDITIONAL INFORMATION
Exceptional mid-century remodel in a highly desirable North Central Phoenix location! This fully updated, ground-level condo offers a spacious layout with a custom living room accent wall, featuring a new 55'' Smart TV and electric fireplace. Enjoy all new stainless steel appliances, quartz countertops, and a dining area with additional cabinetry, counter space, pantry, and beverage fridge. Designer wall tile and lighting enhancements. Tile flooring throughout. Relax on your private patio overlooking the lush, park-like courtyard and pool. Easy access to the 51 Freeway, restaurants, shopping, and includes 1 covered assigned parking space.
- Type:
- Apartment
- Sq.Ft.:
- 630
- Status:
- Active
- Beds:
- 1
- Lot size:
- 0.01 Acres
- Year built:
- 1971
- Baths:
- 1.00
- MLS#:
- 6771657
ADDITIONAL INFORMATION
Remodeled one bedroom ground-level condo in the heart of Midtown Phoenix! Enjoy the proximity to some of the best restaurants and shops in the area, with easy access to the 51 freeway. This condo features sleek tile floors, a modern kitchen with black appliances, and an in-unit ventless washer/dryer for convenience. Spacious living room and bedroom, plus a separate storage room next door. Upgraded HVAC and gas furnace ensuring year-round comfort. The community itself has been refreshed with new exterior paint and a roof replacement. Enjoy the lush landscaping that's meticulously maintained by the HOA, along with access to not one, but two sparkling pools. The HOA also covers water, sewer, trash, and gas—leaving you responsible only for the electric bill!
$899,995
6713 N 10TH Street Phoenix, AZ 85014
- Type:
- Single Family
- Sq.Ft.:
- 2,552
- Status:
- Active
- Beds:
- 5
- Lot size:
- 0.17 Acres
- Year built:
- 1950
- Baths:
- 3.00
- MLS#:
- 6770413
ADDITIONAL INFORMATION
Your fully renovated desert oasis awaits featuring 5 bedrooms & 3 bathrooms in the desirable Madison School District. Kitchen boasts new shaker cabinets w/ soft close, quartz countertops, island, tile backsplash & stainless steel appliances. Family boasts cozy fireplace w/ accent wall. Two masters or one could be casita/mother-in-law suit w/ separate exit. Primary master bath features dual vanity, separate shower & stand alone tub w/ gorgeous finishes. Backyard is very serene & private w/ newly finished tile pool to make you feel like you are at a resort! New roof, new dual pane windows, new sewer, new electrical panel & wiring. All new doors, baseboards & hardware. See further updates in pics. New gates. No HOA.
$875,000
6126 N 13TH Place Phoenix, AZ 85014
- Type:
- Single Family
- Sq.Ft.:
- 2,222
- Status:
- Active
- Beds:
- 3
- Lot size:
- 0.3 Acres
- Year built:
- 1957
- Baths:
- 3.00
- MLS#:
- 6770333
ADDITIONAL INFORMATION
Updated and remodeled home in great North Central neighborhood. Ranch style home on huge lot. Home was completely remodeled and expanded in 2017. Hardwood floors throughout. Large kitchen with island is open to great room with vaulted ceilings and gas fireplace. Primary bedroom with large walk-in closet is split from other rooms. 2nd primary with private bathroom. Den could be used as a 4th bedroom but no closet. Large covered patio and huge grassy backyard. Madison Schools.
- Type:
- Townhouse
- Sq.Ft.:
- 1,538
- Status:
- Active
- Beds:
- 2
- Lot size:
- 0.02 Acres
- Year built:
- 1964
- Baths:
- 2.00
- MLS#:
- 6770330
ADDITIONAL INFORMATION
Welcome to this stunning first floor mid-century gem, a completely remodeled 2-bedroom, 2-bathroom condo located in the highly sought-after Orchard community and within the prestigious Madison School District. Featuring a one-of-a-kind open kitchen concept—rarely found in this neighborhood—the home blends timeless design with modern convenience. The spacious kitchen flows effortlessly into the living area, creating an inviting space perfect for entertaining.Endless hot water with a tankless water heater. Enjoy your mornings or evenings on the beautiful enclosed patio,. The community offers access to a sparkling pool for relaxation and leisure. Situated near a variety of popular restaurants and shopping destinations, this location offers both convenience and a vibrant lifestyle.
$925,000
5702 N 13TH Street Phoenix, AZ 85014
- Type:
- Single Family
- Sq.Ft.:
- 2,440
- Status:
- Active
- Beds:
- 4
- Lot size:
- 0.17 Acres
- Year built:
- 1952
- Baths:
- 5.00
- MLS#:
- 6769845
ADDITIONAL INFORMATION
Presenting a remarkable corner lot treasure in the sought-after Uptown Phoenix area. This 4-bedroom, 4.5-bathroom home, complete with a 1-car garage and RV gate, is a showcase of premium design and attention to detail. Every feature, from the newly installed roof, sewer line to the new electrical and plumbing, has been carefully upgraded to the highest standards. The chef's kitchen and spa-like bathrooms elevate the living experience. Located just north of downtown Phoenix and minutes from the prestigious Biltmore district, this home offers proximity to top-tier schools (Madison), trendy dining, and upscale shopping. Offering the perfect mix of luxury and convenience, this is a rare opportunity to own a truly impressive property.
$499,000
4506 N 14TH Street Phoenix, AZ 85014
- Type:
- Single Family
- Sq.Ft.:
- 1,730
- Status:
- Active
- Beds:
- 4
- Lot size:
- 0.16 Acres
- Year built:
- 1939
- Baths:
- 2.00
- MLS#:
- 6769730
ADDITIONAL INFORMATION
Incredible SFH or Great Investor Opportunity. Classic 1930's Bungalow-Style Home expanded and brilliantly renovated. Walking distance to Camelback Corridor shopping and restaurants galore. Beautifully tiled floors, large entertaining space, kitchen and dining room flow together in a contemporary layout. Relax in the private Master Bath Suite, and plenty of room for kids and guests in the other 3 bedrooms. Large backyard with covered patio, fire-pit, Bocce Court and grass play area for pets and a large storage shed make this ideal for large families. The home has been a successful Airbnb and long term rental.
- Type:
- Townhouse
- Sq.Ft.:
- 2,202
- Status:
- Active
- Beds:
- 3
- Lot size:
- 0.03 Acres
- Year built:
- 2021
- Baths:
- 3.00
- MLS#:
- 6769530
ADDITIONAL INFORMATION
A contemporary and beautiful townhouse tucked away in a great location now available! This interior unit has 2,202 sqft and a versatile floor plan offering 3 bedrooms, 2.5 bathrooms, and an upstairs bonus room. It features premium engineered wood floors, 10 ft ceilings, and a private ground floor patio with multi-slide door. It also features a roof deck with privacy wing walls and sweeping views, a 2-car garage, a primary bedroom deck with dual closets, and a spa-inspired bathroom with designer curated quartz countertops. The chef-inspired kitchen includes a waterfall kitchen island, a walk-in pantry, stainless steel appliances and a gas range. The Nirvana at Colter community with thoughtfully designed layouts is located within Camelback East Village, a vibrant area with immediate access to numerous restaurants and shopping areas. It also has quick access to AZ-51 freeway, Downtown Phoenix and Sky Harbor Airport.
- Type:
- Single Family
- Sq.Ft.:
- 1,336
- Status:
- Active
- Beds:
- 2
- Lot size:
- 0.06 Acres
- Year built:
- 1973
- Baths:
- 2.00
- MLS#:
- 6768216
ADDITIONAL INFORMATION
Great Uptown location near the I-51. This Patio Home has all the RIGHT stuff: Eat -in Kitchen, Formal dining room, large Primary Bedroom with walk -in closet, den, wood burning fireplace, 2 nice outdoor spaces, plus a 2-Car Garage. This patio home feels very spacious, and has a vaulted ceiling. Roof was replaced July 2024.
- Type:
- Single Family
- Sq.Ft.:
- 1,782
- Status:
- Active
- Beds:
- 3
- Lot size:
- 0.15 Acres
- Year built:
- 1971
- Baths:
- 2.00
- MLS#:
- 6762575
ADDITIONAL INFORMATION
Discover this classic, single level, 3 bed, 2 bath home with no interior steps located in the desirable Escondido Hermosa neighborhood of North Central Phoenix. Beautifully remodeled throughout in 2021, the spacious floor plan features a large kitchen with an open eating area, flowing seamlessly into the expansive outdoor patios perfect for entertaining. The primary suite offers a cozy seating area, wood-beamed ceilings, walk-in closet, remodeled bathroom, and direct patio access through sliding doors. Highlights include skylights, block construction, a 2-car garage, and Tesla leased solar panels, keeping monthly energy costs low. Ideally located within walking distance of local dining and retail, and just minutes from the airport, hiking trails, and the Biltmore and Arcadia corridors. and the Biltmore and Arcadia corridors!
$1,650,000
6808 N 13TH Street Phoenix, AZ 85014
- Type:
- Single Family
- Sq.Ft.:
- 2,607
- Status:
- Active
- Beds:
- 4
- Lot size:
- 0.21 Acres
- Year built:
- 2024
- Baths:
- 4.00
- MLS#:
- 6767254
ADDITIONAL INFORMATION
This brand new 2024 home beautifully blends eco-living with nature. Inside, the soaring 10-foot ceilings and clerestory windows fill the home with natural light. The kitchen, featuring a stunning quartzite stone island, 36-inch induction range, European cabinets to the ceiling, and a walk-in pantry, provides ample space for cooking and storage. A 20-foot sliding door opens the living area to the outdoors, creating a seamless indoor-outdoor flow. The primary suite boasts two walk-in closets, a spa-like bathroom with a soaking tub, and calming murals that add an artistic touch. Outdoors, a unique permeable driveway minimizes heat, while Kurapia ground cover provides a lush, low-maintenance, green landscape year-round. The large, sunlit diving pool is surrounded by a cool limestone deck that stays cooler in the summer. The shaded covered patio offers a relaxing space to enjoy the natural surroundings, including the preserved Afghan pines, which create a dappled, cool ambiance and are home to many hummingbirds.
$1,250,000
1358 E MCLELLAN Boulevard Phoenix, AZ 85014
- Type:
- Single Family
- Sq.Ft.:
- 3,314
- Status:
- Active
- Beds:
- 6
- Lot size:
- 0.16 Acres
- Year built:
- 2021
- Baths:
- 5.00
- MLS#:
- 6767163
ADDITIONAL INFORMATION
A rare chance to reside in a perfectly crafted home built in 2021 by Newmark Homes. Located in the exclusive Kensington, a gated enclave with only six homes, this residence offers a blend of privacy and convenience in the North Central neighborhood. The exterior showcases a distinctive sand stucco finish complemented by brick and stone veneer, setting the stage for the modern elegance within. Step inside to find an open-concept floor plan with soaring 20-foot ceilings and refined touches throughout. The main level features hardwood floors, excluding the convenient laundry area and powder room. The gourmet kitchen is a chef's dream, boasting custom leather granite counters, 42-inch maple cabinets, stainless steel appliances including a gas cooktop and double wall ovens, an oversized island, and a spacious walk-in pantry. This space flows into the dining and family areas, complete with custom shutters and a welcoming atmosphere. The home is pre-wired for smart home technology for added convenience. On the main floor, you'll find an extraordinary primary suite and a versatile room that can serve as an additional bedroom or a home office. A half-turn staircase leads to a spacious loft, four well-appointed bedrooms, and two bathrooms. The private backyard offers plenty of green space, ideal for a pool, and is enclosed by a block wall. The property also includes a beautifully paved driveway and walkway, and a three-car tandem garage. The tile roof adds a touch of durability and style. Enjoy easy access to all parts of town from this prime location.
- Type:
- Single Family
- Sq.Ft.:
- 1,903
- Status:
- Active
- Beds:
- 3
- Lot size:
- 0.17 Acres
- Year built:
- 1952
- Baths:
- 3.00
- MLS#:
- 6766402
ADDITIONAL INFORMATION
Location and Charm!! You do not want to miss this beautiful 3 bed/ 3 bath home nestled in the HEART of Uptown Phoenix. Highly coveted Madison School District! Cozy wood flooring and modern concrete floors will guide you throughout this well-designed residence. Your new kitchen awaits, with gorgeous granite countertops, stainless steel appliances and rich cabinetry, with a large walk-in pantry to store all of your cooking essentials. The primary suite and expansive walk-in closet, with welcoming natural light will surely impress! Your primary ensuite will provide double vanities, separate shower and a massive jetted tub! Entertain family and friends in your privately paved backyard with string lighting and mature trees, to set the mood for any occasion. The backyard storage shed could potentially be transformed into your very own casita or backyard office space, already equipped with electricity! The possibilities are at your fingertips. This home is ready for it's new owner, so book a private tour today!
- Type:
- Apartment
- Sq.Ft.:
- 1,008
- Status:
- Active
- Beds:
- 2
- Year built:
- 1962
- Baths:
- 2.00
- MLS#:
- 6765960
ADDITIONAL INFORMATION
Amazing move in ready condo in the heart of mid town for under 240K!! This one has a spacious 2 bed/2 bath floor plan with new carpet in bedrooms, vinyl floor in great room, updated white kitchen and baths, and new stainless steel appliances. All this with a hug balcony overlooking the community pool! Can't beat the location or the price!!
- Type:
- Townhouse
- Sq.Ft.:
- 1,702
- Status:
- Active
- Beds:
- 2
- Lot size:
- 0.03 Acres
- Year built:
- 1985
- Baths:
- 3.00
- MLS#:
- 6765958
ADDITIONAL INFORMATION
Come see the upgraded Phoenix home you've been waiting for! This fully remodeled property offers a thoughtfully designed floor plan with everything you need. The home features two spacious bedrooms, each with an upgraded en-suite bathroom, and an additional half bath downstairs. The modern kitchen is equipped with quartz countertops, upgraded appliances, and a large island perfect for entertaining. Upstairs, enjoy a versatile loft space, ideal as a home office or additional living area. Located just minutes from Biltmore Fashion Park and with easy access to the 51, this home is close to top shops and restaurants. Don't wait—book your tour today!
- Type:
- Apartment
- Sq.Ft.:
- 1,558
- Status:
- Active
- Beds:
- 3
- Lot size:
- 0.04 Acres
- Year built:
- 1963
- Baths:
- 2.00
- MLS#:
- 6763272
ADDITIONAL INFORMATION
Gorgeous unit with tons of on-trend upgrades located in the gated Flynn Lane Biltmore condominiums. Large open great room floor plan has newer wood-look tile flooring (2022), upgraded light fixtures, private balcony, laundry space with storage, and assigned covered parking. The chef's eat-in kitchen has high-end granite counters, gas cooktop with hood, and stainless steel appliances. The master suite has a huge walk-in closet and an en-suite bathroom with a granite vanity, dual vessel sinks, and a walk-in tile shower with glass surround. Take advantage of the community clubhouse and a refreshing pool.
$1,350,000
6550 N 7TH Street Phoenix, AZ 85014
- Type:
- Single Family
- Sq.Ft.:
- 5,601
- Status:
- Active
- Beds:
- 6
- Lot size:
- 0.47 Acres
- Year built:
- 1973
- Baths:
- 5.00
- MLS#:
- 6765697
ADDITIONAL INFORMATION
Here's your chance to own something truly special in North Central—a home that sits on just under a half-acre and on one of the area's most sought-after streets. The main house offers over 4,000 sq. ft. of space, elegant stone floors, a stunning wrought iron staircase with hand crafted granite steps leading to the second story; has all been revamped in recent years. Remodeled bathrooms and a refreshed Arizona room offers new flooring and it's own cooling unit create a multitude of uses, includes separate kitchen hook-ups. The home is equipped with powerful HVAC systems, including two 4-ton units for the main house and a 1.5-ton split unit for the Arizona room. Tucked away in the back, the 1,540 sq. ft. guest house was originally built as an RV garage but has been thoughtfully transformed into an industrial loft style, 2-bedroom, 1-bath homeideal for guests, family, or even rental potential, includes a 3-ton AC unit. Out back, there's a wrap around diving pool, installed in 2014 and the pool pump was just replaced in 2023. For the car collector, this property offers parking for up to 12 vehicles, plus a 2-car garage. This is more than just a home; it's a rare opportunity to own a piece of North Central Phoenix with space, updates, and versatility that's hard to find.

Information deemed reliable but not guaranteed. Copyright 2024 Arizona Regional Multiple Listing Service, Inc. All rights reserved. The ARMLS logo indicates a property listed by a real estate brokerage other than this broker. All information should be verified by the recipient and none is guaranteed as accurate by ARMLS.
Phoenix Real Estate
The median home value in Phoenix, AZ is $413,000. This is lower than the county median home value of $456,600. The national median home value is $338,100. The average price of homes sold in Phoenix, AZ is $413,000. Approximately 52.06% of Phoenix homes are owned, compared to 40.81% rented, while 7.13% are vacant. Phoenix real estate listings include condos, townhomes, and single family homes for sale. Commercial properties are also available. If you see a property you’re interested in, contact a Phoenix real estate agent to arrange a tour today!
Phoenix, Arizona 85014 has a population of 1,591,119. Phoenix 85014 is less family-centric than the surrounding county with 30.89% of the households containing married families with children. The county average for households married with children is 31.17%.
The median household income in Phoenix, Arizona 85014 is $64,927. The median household income for the surrounding county is $72,944 compared to the national median of $69,021. The median age of people living in Phoenix 85014 is 34.1 years.
Phoenix Weather
The average high temperature in July is 104.5 degrees, with an average low temperature in January of 43.2 degrees. The average rainfall is approximately 9.2 inches per year, with 0 inches of snow per year.

