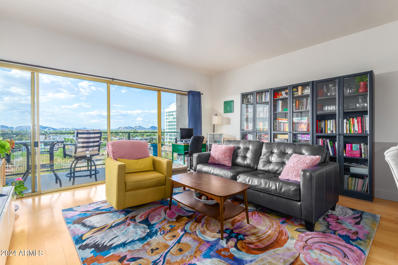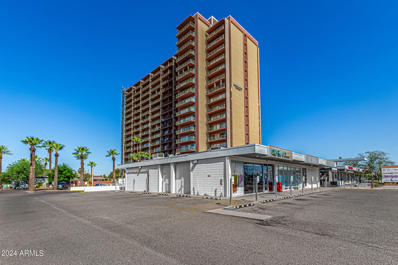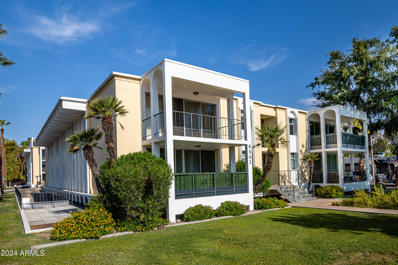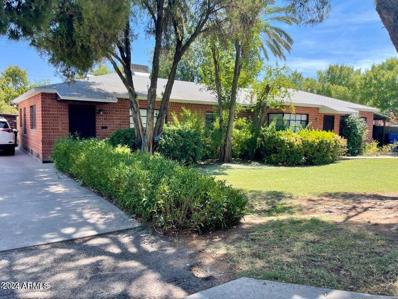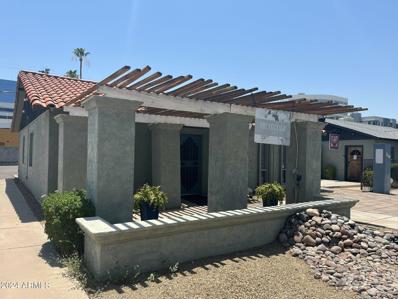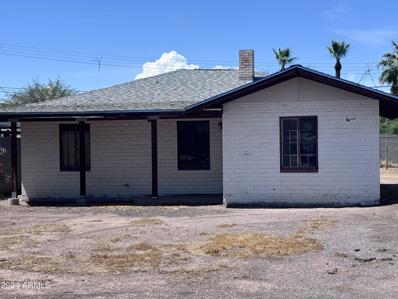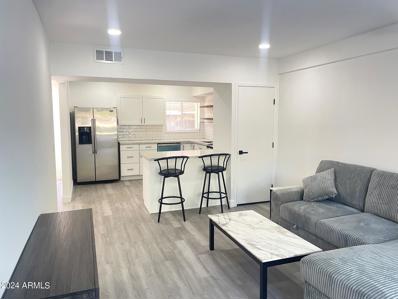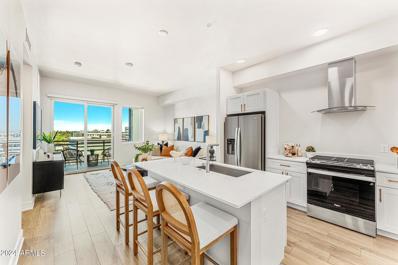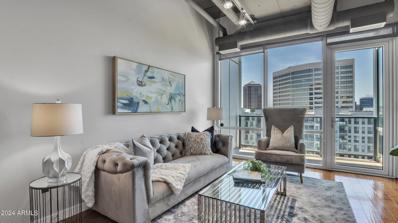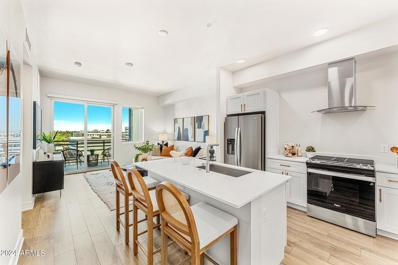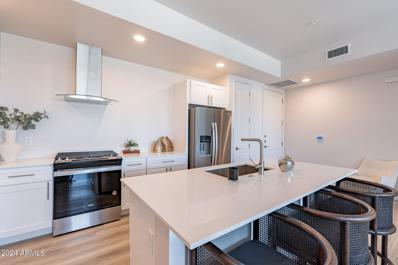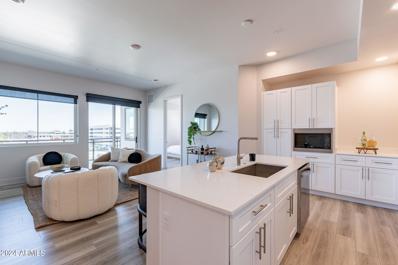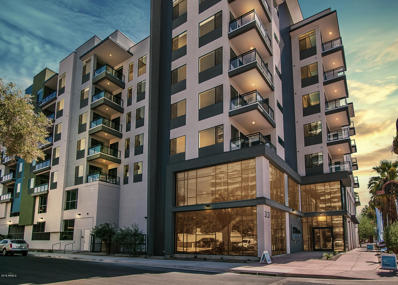Phoenix AZ Homes for Rent
- Type:
- Apartment
- Sq.Ft.:
- 1,049
- Status:
- Active
- Beds:
- 2
- Lot size:
- 0.02 Acres
- Year built:
- 1974
- Baths:
- 2.00
- MLS#:
- 6750444
ADDITIONAL INFORMATION
Experience luxury living in this stunning two-bedroom 8th floor condominium at One Lexington, a premier 17-story building on Central Avenue in Midtown Phoenix. Just steps from the light rail, this home offers breathtaking mountain and city views to the south, overlooking a resort-style saltwater pool and spa. Enjoy a split floor plan with bamboo wood floors, quartz countertops, 11'3'' ceilings, and access to a state-of-the-art gym, yoga room, and event-ready club room. Located near award-winning Park Central and Steele Indian School Park, this is one of the best addresses in Midtown Phoenix.
$1,675,000
210 E ASHWOOD Place Phoenix, AZ 85012
Open House:
Saturday, 11/16 9:00-4:00PM
- Type:
- Single Family
- Sq.Ft.:
- 3,290
- Status:
- Active
- Beds:
- 4
- Lot size:
- 0.23 Acres
- Year built:
- 2018
- Baths:
- 4.00
- MLS#:
- 6751183
ADDITIONAL INFORMATION
Exquisite Custom Home in a Prime North Central Phoenix Neighborhood on a dead-end Cul-De-Sac Lot. No cars drive in front of this house. Walking distance to the famed Uptown Farmers Market and the Central Ave Bridle path. Built in 2017, Move in ready. Close to Brophy/Xavier, Sunnyslope, Madison Simis, Madison Meadows Day School and downtown hospitals. Hard Wood floors, Vaulted Ceilings, Shiplap walls, Heated Pool, Tankless Water Heater, Soft Water System, In Ceiling Speakers, Alarm System, Control 4 Smart Home System, backyard Turf, Split Bedroom/Bathroom mother-in-law suite and Tesla charger in garage.
- Type:
- Apartment
- Sq.Ft.:
- 702
- Status:
- Active
- Beds:
- 1
- Lot size:
- 0.02 Acres
- Year built:
- 1963
- Baths:
- 1.00
- MLS#:
- 6749516
ADDITIONAL INFORMATION
Beautiful! Pride of ownership! Remodeled kitchen with farmhouse sink, new fridge, new oven and cooktop, new countertops, and new faucet fixture. Remodeled bath with modern two-faucet sink and cabinetry. North side condo stays cools in summer and spectacular views of Piestewa Peak and Camelback mountains. Entire building is getting a makeover with a remodel of the view roof lounge on top. Facility is very private and secure. Features heated pool, theater room, exercise room, game room, and activity/party room. Light rail service is right next to the tower!
- Type:
- Apartment
- Sq.Ft.:
- 702
- Status:
- Active
- Beds:
- 1
- Lot size:
- 0.01 Acres
- Year built:
- 1963
- Baths:
- 1.00
- MLS#:
- 6746840
ADDITIONAL INFORMATION
Enjoy spectacular city views from the balcony of this beautiful south facing 11th. floor unit at the Landmark Towers. This beautiful one bedroom condo boasts a newly remodeled kitchen, new high end vinyl flooring, fresh paint throughout and new floor to ceiling drapes. Large balcony extends the full with of the unit. Amenities include 24 hr. concierge service, 1 underground parking space, heated pool, workout room, rec. room, resident center, library and dog run. HOA fee includes heating and cooling. Light rail within walking distance. Owner/Agent Owner Occupancy only allowed.
- Type:
- Apartment
- Sq.Ft.:
- 788
- Status:
- Active
- Beds:
- 1
- Lot size:
- 0.02 Acres
- Year built:
- 1963
- Baths:
- 1.00
- MLS#:
- 6742641
ADDITIONAL INFORMATION
Largest one bedroom unit, lowest price per square foot! Experience urban living at its finest in this iconic high-rise condo in the heart of Central Phoenix. Enjoy a hassle-free lifestyle with an HOA that includes A/C, heating, water, trash and Wi-Fi. Amenities include a private parking garage, 24/7 front desk concierge, gym, pool, media center, community lounge, laundry and mail room and a library/billiard room! *New Luxury Rooftop Lounge to be completed by end of 2024* Located just steps from vibrant bars, restaurants, and nightlife, with easy access to I-17, 51 freeways, and the Light Rail! This condo offers seamless connectivity to ASU, City-Scape, Sky Harbor, museums, sporting events, and much more. Discover the charm of this exceptional community—plan your visit today!
- Type:
- Apartment
- Sq.Ft.:
- 1,880
- Status:
- Active
- Beds:
- 3
- Year built:
- 1964
- Baths:
- 2.00
- MLS#:
- 6740787
ADDITIONAL INFORMATION
Welcome to the PENTHOUSE of the iconic OLYMPUS on the Murphy Bridle Path in the ''North Central'' neighborhood of Phoenix. Built in 1964, this mid-century beauty boasts incredibly spacious rooms, large windows & two patios with mountain and downtown views! The primary suite features a walk-in closet and spacious bath with double sinks, incredible original tile and vanity and mountain views!The second bedroom features double w/in closets and...mountain views!The third bedroom/den has a door to one of the patio/balconies. The great room is...well, great with ...yes, mountain views! The balcony/decks have hundreds of square feet of space to enjoy our Sept-June weather! Secure covered parking for 2 cars is included along with additional storage.Walk to some of Phoenix's finest eateries too!
$875,000
15 E Oregon Avenue Phoenix, AZ 85012
- Type:
- Multi-Family
- Sq.Ft.:
- n/a
- Status:
- Active
- Beds:
- n/a
- Year built:
- 1948
- Baths:
- MLS#:
- 6734679
ADDITIONAL INFORMATION
Central Market Duplex is a mid century 2 unit property with a prime location in the highly sought after Windsor Square Historic District of Uptown / North Central Phoenix, just a 10 minute drive from Downtown Phoenix. It is situated right off Central Avenue, steps from the countless shopping and dining options at the intersection of Central Avenue and Camelback Road The property has been partially updated with one of the units showcasing stained concrete floors, a modern white kitchen with white appliances, quartz countertops, bathroom updates, and a new AC unit in 2020. The second unit is in a classic condition (with exception of the bathroom which was updated recently) allowing for a new owner to capture more value upside in the property through updates.
- Type:
- Apartment
- Sq.Ft.:
- 1,620
- Status:
- Active
- Beds:
- 3
- Lot size:
- 0.04 Acres
- Year built:
- 1960
- Baths:
- 2.00
- MLS#:
- 6732630
ADDITIONAL INFORMATION
Welcome to this rare 3-bedroom, 2-bath condo, centrally located at 351 E Thomas Rd, D108, in the heart of Phoenix! Recently remodeled in 2022, this stunning unit boasts luxury vinyl plank flooring, fresh interior paint, quartz countertops, and top-of-the-line stainless steel appliances. Enjoy the convenience of HOA fees covering both electric and water, along with the support of a full-time maintenance crew on-site. Perfect for those seeking hassle-free ownership, this property offers modern style, prime location, and peace of mind. Don't miss your opportunity—this gem is priced to sell fast!
$1,995,000
606 E SAN JUAN Avenue Phoenix, AZ 85012
- Type:
- Multi-Family
- Sq.Ft.:
- n/a
- Status:
- Active
- Beds:
- n/a
- Year built:
- 1948
- Baths:
- MLS#:
- 6731842
ADDITIONAL INFORMATION
602 & 606 E San Juan are being sold together. INCREDIBLE LOCATION! A fantastic rental opportunity! 8-Plex located in northern / central Phoenix area - a real hot stop! All 8 units are partially renovated - about 600 SQFT in size each. Right next door to several restaurants on 7th St including The Yard, Stock and Stable and so many more. This quaint, cute mid 60's 1 bedroom is nicely finished with a hard wood laminate flooring, upgraded countertops but still has that 40's charm. Nicely kept yard and community area. This will rent out quick! Property is single story and divided into 2 buildings - 4 units each. Clay and shingle roofing ensures a lasting quality. Don't let this opportunity pass you by. Have a look TODAY!
- Type:
- Other
- Sq.Ft.:
- n/a
- Status:
- Active
- Beds:
- n/a
- Lot size:
- 0.15 Acres
- Year built:
- 1950
- Baths:
- MLS#:
- 6730385
ADDITIONAL INFORMATION
Located in the heart of Midtown, R.O.I. Properties is pleased to present a recently renovated single-story 1,608 SF office building for sale. The property is situated between 3rd St and Central Ave, just south of Osborn Rd, located within the Midtown Focus Area for Economic Development and the Reinvent PHX Midtown District. The property's current and future corridor characteristics, heading along 3rd St from Indian School Rd to Roosevelt St, is primed to be a ''signature street that supports a live, work, play, mixed-use district'' per the City of Phoenix. This property is ideal for general office users, medical office users, or special use groups looking to be in an urban redeveloping part of the valley
- Type:
- Single Family
- Sq.Ft.:
- 972
- Status:
- Active
- Beds:
- 3
- Lot size:
- 0.14 Acres
- Year built:
- 1941
- Baths:
- 1.00
- MLS#:
- 6726926
ADDITIONAL INFORMATION
Opportunity knocks with this Central Phoenix blank canvas. What currently stands is a vintage block home with 3 beds and 1 bath. The home needs everything. No plumbing, electric, HVAC on the property currently. The structure is unique because it has no interior bearing walls. The entire space can be opened up to use however you like. Keep the exposed brick to show a little character. Plenty of lot space to add additional square footage to the existing home. No HOA! The city currently allows 1 detached ADU on the property subject to conditions and the state recently passed a law to allow a second attached ADU. Start your own rental empire or add the rentals to make if more affordable to an end buyer. Consult with the city of Phoenix for more info. Seller is offering financing with the right terms, no expensive hard money necessary. Property is Sold AS IS
- Type:
- Apartment
- Sq.Ft.:
- 754
- Status:
- Active
- Beds:
- 1
- Lot size:
- 0.02 Acres
- Year built:
- 1960
- Baths:
- 1.00
- MLS#:
- 6725616
ADDITIONAL INFORMATION
Seller is open to Owner Carry Financing with an acceptable borrower. Remodeled Condo in the heart of Central Phoenix in a well kept gated community. Ground level unit with pool & courtyard view, one of the best locations in the community. White shaker cabinets, quartz countertops, vinyl flooring throughout and a designer tiled shower with infinity drain and custom shower glass doors. Spacious unit with a large bedroom and open great room layout with excellent natural lighting. Association fee includes water, sewer, garbage, and electric! Furniture in the property is included in the purchase price.
$2,745,000
210 E Georgia Avenue Phoenix, AZ 85012
Open House:
Sunday, 11/17 11:00-1:30PM
- Type:
- Single Family
- Sq.Ft.:
- 4,738
- Status:
- Active
- Beds:
- 5
- Lot size:
- 0.31 Acres
- Year built:
- 2024
- Baths:
- 5.00
- MLS#:
- 6723103
ADDITIONAL INFORMATION
Discover unparalleled luxury in North Central's newest custom gated enclave, The Georgia Three. This exquisite residence, crafted by Bolte Custom Homes, boasts meticulous attention to detail with every fit and finish hand-selected by Katie Bowe Design. Nestled on a gated, pavered street, The Georgia Three features three homes. This particular home exudes single-level charm while incorporating a versatile basement, enhancing the floor plan and adding valuable square footage. Abundant natural light fills the basement through an expansive walk-out, creating a bright and inviting space.The kitchen and main living areas are designed for effortless entertaining and family gatherings, complemented by two additional living spaces offering superb flexibility. The home is bathed in natural light.
- Type:
- Apartment
- Sq.Ft.:
- 1,102
- Status:
- Active
- Beds:
- 2
- Year built:
- 1960
- Baths:
- 2.00
- MLS#:
- 6719058
ADDITIONAL INFORMATION
Welcome to this delightful 2-bedroom, 2-bathroom apartment unit in Windsor Place! You'll be delighted by the appealing open layout with high ceilings, a neutral palette, and attractive wood-look flooring. The kitchen is equipped with quartz counters with a matching backsplash, stainless steel appliances, recessed lighting, and a peninsula with a breakfast bar for casual meals. The main bedroom includes a private bathroom for added comfort. Venture out onto the balcony to enjoy a breath of fresh air. Gain access to Community amenities such as a refreshing pool and well-maintained common areas. Conveniently located near bus stops, restaurants, and shopping options. Don't miss out on this one!
- Type:
- Apartment
- Sq.Ft.:
- 1,261
- Status:
- Active
- Beds:
- 2
- Lot size:
- 0.03 Acres
- Year built:
- 2008
- Baths:
- 2.00
- MLS#:
- 6720258
ADDITIONAL INFORMATION
Urban luxury living at your oasis in the city with million dollar views from the 11th floor of One Lexington, the premier high rise community in downtown Phoenix. This loft style contemporary is spacious and bright with floor to ceiling glass that capture dramatic views of the Phoenix City scape, along with picturesque surrounding mountain views. The kitchen is sleek and opens onto the main living space with custom cabinetry, stainless steel appliances and ample storage space. The primary bedroom windows frame the city beyond and the spa like bath has dual vanities, a soak tub, walk in shower and roomy closet space. The secondary bedroom offers flexibility and additional opportunities for endless sunsets and desert night skies.Amenities include front desk staff, a heated resort style pool and spa, built in outdoor grills, a full gym facility with free weights and a club lounge for special events, along with a dog run for your urban city furry friend. The unit has 2 assigned gated parking spaces, as well as a separate lockable storage locker. Walk or ride the light rail to sporting events, dining, theater, opera and museums: all within walking distance of your desert city oasis. Go to our website for more information.
- Type:
- Apartment
- Sq.Ft.:
- 702
- Status:
- Active
- Beds:
- 1
- Lot size:
- 0.01 Acres
- Year built:
- 1963
- Baths:
- 1.00
- MLS#:
- 6716803
ADDITIONAL INFORMATION
Enhance your lifestyle and acquire a piece of history at Landmark Towers, where mid-century modern elegance meets the epitome of urban living. From floor-to-ceiling windows immerse yourself in the ambiance of this iconic building. Revel in breathtaking city skyline and mountain vistas from the expansive panoramic balcony, uniquely situated on the 8th floor with no neighbors on either side(rare find) in a nestled stack receiving the least amount of sun. Top-tier amenities include 24-hour security, year round heated pool, spa, BBQs, fitness center, theater/media room, clubhouse, and a 24/7 doorman, a rooftop lounge as well as secured underground parking. Enjoy the convenience of a prime Central Corridor/Uptown location, with easy access to restaurants, downtown, light rail, airport, ASU + HOA covers essential utilities such as AC/heating, water, internet/WiFi, and laundry services. Don't forget to check out the cute bistro cafe just outside and other restaurants. Landmark Towers has it all with its exceptional amenities and prime location. The building is currently undergoing renovations, including the application of fresh paint, installation of new flooring, and new artwork on each floor. Additionally, balconies have been reinforced and refinished, while the roof deck is also being updated and offers a great area to visit and entertain. This is a MUST SEE! Take advantage of this extraordinary opportunity. Most main furnishings available via a separate bill of sale. Telescope will convey. Landmark Towers also has a great community vibe w/lots of events throughout the year.
- Type:
- Apartment
- Sq.Ft.:
- 822
- Status:
- Active
- Beds:
- 1
- Lot size:
- 0.02 Acres
- Year built:
- 2024
- Baths:
- 2.00
- MLS#:
- 6415347
ADDITIONAL INFORMATION
*Construction completed* 5% BUYER INCENTIVE! Introducing Edison Midtown Phase 2 with 60 new construction condominiums. This spacious one bedroom condo offers ten ft. ceilings, an open floor plan, and large master bedroom with ensuite bathroom. Chefs kitchen offers expansive cabinetry, quartz countertops and stainless steel appliances including a gas range. Enjoy the views to the East from the spacious balcony. Edison Midtown features incredible amenities for that perfect Urbanite lifestyle. A beautiful pool and lap pool, 2000 sq. ft. fitness center and lounge, and gated parking garage.
- Type:
- Apartment
- Sq.Ft.:
- 1,261
- Status:
- Active
- Beds:
- 2
- Lot size:
- 0.03 Acres
- Year built:
- 2008
- Baths:
- 2.00
- MLS#:
- 6710948
ADDITIONAL INFORMATION
Luxury Resort Urban Living in the heart of MIdtown. One Lexington offers unparalleled city light views along with mountain views. The buildings construction of concrete & steel gives residents unique advantages over other condos in Midtown Phoenix. Including easier cooling in the summer and more effective heating in the winter. This well maintained community features a gorgeous heated salt water pool & spa with plenty of seating and cabanas. Enjoy nights by the fire pit with the ambiance of string lights. An exceptional workout facility located on-site. Have larger parties in the 24/7 Lounge and meetings in the beautiful Conference Room. This home features exposed ductwork, 11-foot ceilings & stunning modern finishes throughout. The concierge service and security give peace of mind
- Type:
- Apartment
- Sq.Ft.:
- 1,125
- Status:
- Active
- Beds:
- 2
- Lot size:
- 0.03 Acres
- Year built:
- 2024
- Baths:
- 2.00
- MLS#:
- 6420041
ADDITIONAL INFORMATION
*Construction completed* 5% BUYER INCENTIVE! Introducing Edison Midtown Phase 2 with 60 new construction condominiums. This spacious two bedroom condo offers ten ft. ceilings, an open floor plan, and large master bedroom with ensuite bathroom. Chefs kitchen offers expansive cabinetry, quartz countertops and stainless steel appliances including a gas range. Edison Midtown features incredible amenities for that perfect Urbanite lifestyle. A beautiful pool and lap pool, 2000 sq. ft. fitness center and lounge, and gated parking garage.
- Type:
- Apartment
- Sq.Ft.:
- 822
- Status:
- Active
- Beds:
- 1
- Lot size:
- 0.02 Acres
- Year built:
- 2024
- Baths:
- 2.00
- MLS#:
- 6413953
ADDITIONAL INFORMATION
*Construction completed* 5% BUYER INCENTIVE! Introducing Edison Midtown Phase 2 with 60 new construction condominiums. This spacious one bedroom condo offers ten ft. ceilings, an open floor plan, and large master bedroom with ensuite bathroom. Chefs kitchen offers expansive cabinetry, quartz countertops and stainless steel appliances including a gas range. Enjoy the views to the East from the spacious balcony. Edison Midtown features incredible amenities for that perfect Urbanite lifestyle. A beautiful pool and lap pool, 2000 sq. ft. fitness center and lounge, and gated parking garage.
- Type:
- Apartment
- Sq.Ft.:
- 1,125
- Status:
- Active
- Beds:
- 2
- Lot size:
- 0.03 Acres
- Year built:
- 2024
- Baths:
- 2.00
- MLS#:
- 6420046
ADDITIONAL INFORMATION
*Construction completed* 5% BUYER INCENTIVE! Introducing Edison Midtown Phase 2 with 60 new construction condominiums. This spacious two bedroom condo offers ten ft. ceilings, an open floor plan, and large master bedroom with ensuite bathroom. Chefs kitchen offers expansive cabinetry, quartz countertops and stainless steel appliances including a gas range. Edison Midtown features incredible amenities for that perfect Urbanite lifestyle. A beautiful pool and lap pool, 2000 sq. ft. fitness center and lounge, and gated parking garage.
- Type:
- Apartment
- Sq.Ft.:
- 1,125
- Status:
- Active
- Beds:
- 2
- Lot size:
- 0.03 Acres
- Year built:
- 2024
- Baths:
- 2.00
- MLS#:
- 6415956
ADDITIONAL INFORMATION
*Construction completed* 5% BUYER INCENTIVE! Introducing Edison Midtown Phase 2 with 60 new construction condominiums. This spacious two bedroom condo is located on the corner with West facing views to the pool and common area and offers ten ft. ceilings, an open floor plan, and large master bedroom with ensuite bathroom. Chefs kitchen offers expansive cabinetry, quartz countertops and stainless steel appliances including a gas range. Edison Midtown features incredible amenities for that perfect Urbanite lifestyle. A beautiful pool and lap pool, 2000 sq. ft. fitness center and lounge, and gated parking garage.
- Type:
- Apartment
- Sq.Ft.:
- 822
- Status:
- Active
- Beds:
- 1
- Lot size:
- 0.02 Acres
- Year built:
- 2022
- Baths:
- 2.00
- MLS#:
- 6386350
ADDITIONAL INFORMATION
*Construction completed* 5% BUYER INCENTIVE! Introducing Edison Midtown Phase 2 with 60 new construction condominiums. This spacious 1 bedroom/1.5 bath condo offers an open floor plan with ten ft. ceilings, large master bedroom with ensuite bathroom, and a guest powder room. The chefs kitchen features expansive cabinetry, quartz countertops and stainless steel appliances including a gas range. Edison Midtown features incredible amenities for that perfect Urbanite lifestyle. A beautiful 50' lap pool, 2000 sq. ft. fitness center and lounge, and gated parking garage.
- Type:
- Apartment
- Sq.Ft.:
- 1,125
- Status:
- Active
- Beds:
- 2
- Lot size:
- 0.03 Acres
- Year built:
- 2024
- Baths:
- 2.00
- MLS#:
- 6416509
ADDITIONAL INFORMATION
*Construction completed* 5% BUYER INCENTIVE! Introducing Edison Midtown Phase 2 with 60 new construction condominiums. This spacious two bedroom condo offers ten ft. ceilings, an open floor plan, and large master bedroom with ensuite bathroom. Chefs kitchen offers expansive cabinetry, quartz countertops and stainless steel appliances including a gas range. Enjoy the views over the pool and common areas from the spacious balcony. Edison Midtown features incredible amenities for that perfect Urbanite lifestyle. A beautiful pool and lap pool, 2000 sq. ft. fitness center and lounge, and gated parking garage.
- Type:
- Apartment
- Sq.Ft.:
- 822
- Status:
- Active
- Beds:
- 1
- Lot size:
- 0.02 Acres
- Year built:
- 2024
- Baths:
- 2.00
- MLS#:
- 6420456
ADDITIONAL INFORMATION
*Construction completed* 5% BUYER INCENTIVE! Introducing Edison Midtown Phase 2 with 60 new construction condominiums. This spacious 1 bedroom/1.5 bath condo offers an open floor plan with ten ft. ceilings, large master bedroom with ensuite bathroom, and a guest powder room. The chefs kitchen features expansive cabinetry, quartz countertops and stainless steel appliances including a gas range. Edison Midtown features incredible amenities for that perfect Urbanite lifestyle. A beautiful 50' lap pool, 2000 sq. ft. fitness center and lounge, and gated parking garage.

Information deemed reliable but not guaranteed. Copyright 2024 Arizona Regional Multiple Listing Service, Inc. All rights reserved. The ARMLS logo indicates a property listed by a real estate brokerage other than this broker. All information should be verified by the recipient and none is guaranteed as accurate by ARMLS.
Phoenix Real Estate
The median home value in Phoenix, AZ is $413,000. This is lower than the county median home value of $456,600. The national median home value is $338,100. The average price of homes sold in Phoenix, AZ is $413,000. Approximately 52.06% of Phoenix homes are owned, compared to 40.81% rented, while 7.13% are vacant. Phoenix real estate listings include condos, townhomes, and single family homes for sale. Commercial properties are also available. If you see a property you’re interested in, contact a Phoenix real estate agent to arrange a tour today!
Phoenix, Arizona 85012 has a population of 1,591,119. Phoenix 85012 is less family-centric than the surrounding county with 30.89% of the households containing married families with children. The county average for households married with children is 31.17%.
The median household income in Phoenix, Arizona 85012 is $64,927. The median household income for the surrounding county is $72,944 compared to the national median of $69,021. The median age of people living in Phoenix 85012 is 34.1 years.
Phoenix Weather
The average high temperature in July is 104.5 degrees, with an average low temperature in January of 43.2 degrees. The average rainfall is approximately 9.2 inches per year, with 0 inches of snow per year.


