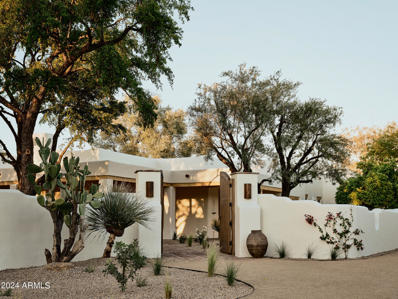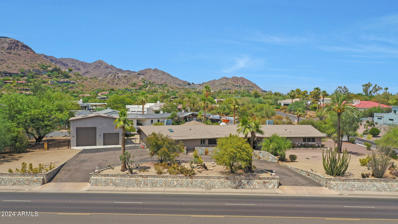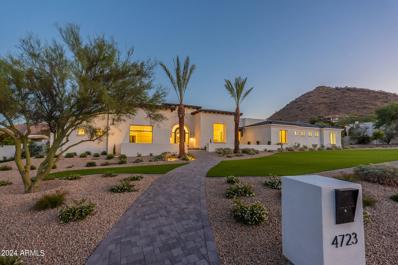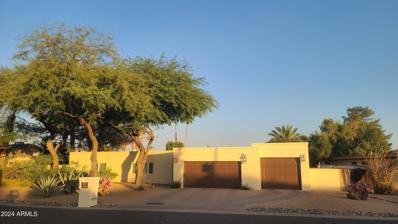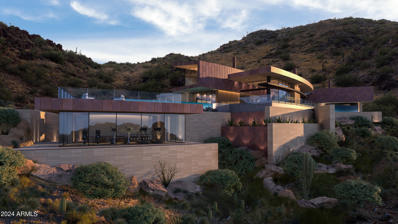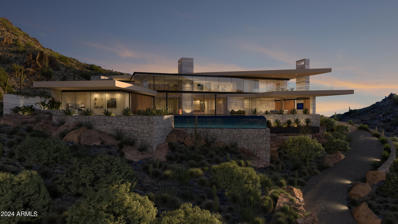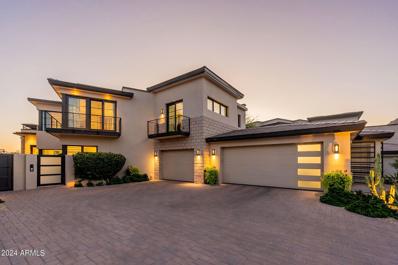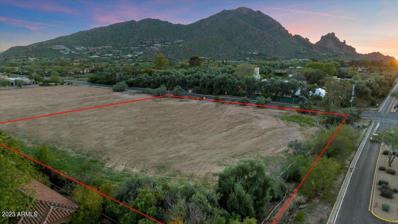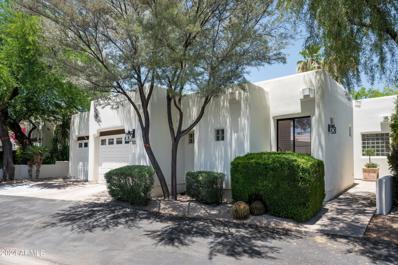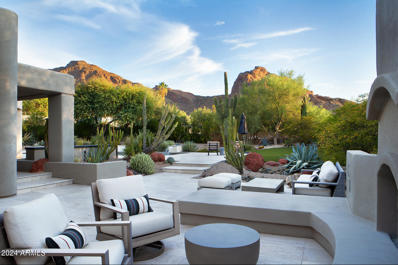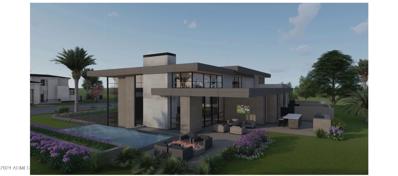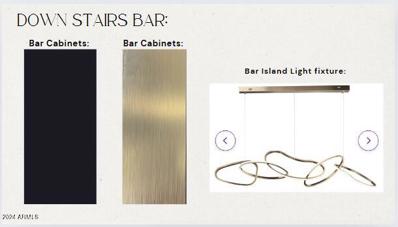Paradise Valley AZ Homes for Rent
- Type:
- Land
- Sq.Ft.:
- n/a
- Status:
- Active
- Beds:
- n/a
- Lot size:
- 0.98 Acres
- Baths:
- MLS#:
- 6736883
ADDITIONAL INFORMATION
Build your dream home on this flat rectangular lot (non-hillside ordinance) in the prestigious Clearwater Hills in the heart of Paradise Valley. Take advantage of the breathtaking views of Camelback Mountain, Mummy Mountain and the Phoenix Mountains. Gated property which is tied to the Security Guard Gate for added privacy. Minutes to downtown Phoenix, Old Town Scottsdale, shopping and fine eating establishments. Access through the division to quickly get to 40th St as a secondary access point. This rectangular lot is .98 Acres and can accommodate a home or combination of home & guest house up to 10,500sf per Town of Paradise Valley.
- Type:
- Single Family
- Sq.Ft.:
- 5,129
- Status:
- Active
- Beds:
- 5
- Lot size:
- 1.05 Acres
- Year built:
- 1978
- Baths:
- 5.00
- MLS#:
- 6735878
ADDITIONAL INFORMATION
Arizona living at its finest. An artistically inspired estate with gated privacy and iconic Camelback Mountain views. Showcasing botanical specimens and a variety of mature trees, the resort backyard, lush setting and huggable mountain views, make for an unparalleled Paradise Valley experience. Two master suites, two guest rooms, an office and separate enclaves make for relaxed living throughout the home. The artistic attention to detail is unsurpassed. Antique hand carved doors in both the interior and exterior, exemplary painted touches throughout and a flowing floor plan make this a truly signature home. The private approach & secondary entrance highlight the cobble stone circular driveway and water features. This unique home and its stellar setting form an entertainer's delight. Photography to be updated to reflect current changes in home.
- Type:
- Single Family
- Sq.Ft.:
- 5,295
- Status:
- Active
- Beds:
- 4
- Lot size:
- 1.04 Acres
- Year built:
- 1983
- Baths:
- 5.00
- MLS#:
- 6735528
ADDITIONAL INFORMATION
Welcome to Southwest Glory, a meticulously restored and redesigned Nance masterpiece nestled on a sprawling 1-acre lot in the heart of Paradise Valley. Modern Nest proudly presents this exquisite 4 bedroom, 5 bathroom home (plus casita) boasting 5295 square feet of luxurious living space. Step inside to discover the perfect blend of Southwest charm and design elegance. The original Saltillo tile floors grace the main living areas, while handcrafted wood flooring and artisanal tiles adorn the rest of the home. Experience warmth and ambiance with 4 fireplaces, seamlessly integrating indoor and outdoor living. The gourmet kitchen is a chef's dream, showcasing custom-designed cabinetry, Wolf and Subzero appliances, and expansive windows overlooking the enchanting patio and lush landscaping. Entertain in style with a completely rebuilt/resurfaced pool, new hardscapes, and a resurfaced full-size sport court with commercial lighting. Indulge in the comfort of an oversized library/den complete with custom shelving and a state-of-the-art sound system. The attached guest casita offers a full kitchen, living space, and an additional private bedroom (5 total) with captivating backyard views. Relish in the comfort of a charming breakfast nook with a fireplace and a butler's pantry featuring a wine fridge, handcrafted tiles and custom cabinetry for optimal storage. The oversized mud/laundry room boasts custom cabinetry as well and dual washer/dryer units for added convenience. Outdoor living reaches new heights with multiple patio spaces, fountains, and cozy fireplaces, perfect for alfresco dining and relaxation. Luxurious lighting complements the meticulously restored wood beam ceilings throughout the home. Retreat to the primary suite, where a separate sitting area, fireplace, and large windows frame views of the back patio's limestone fountain. The spa-like ensuite bathroom boasts marble countertops, terracotta tiles, a freestanding bathtub, and a separate shower with steam capabilities, while the expansive closet offers custom built-ins for optimal storage. Additional features include a three-car garage, ample storage, new landscaping, outdoor lighting/sound system, stucco, and paint. Experience the epitome of luxury living at Southwest Glory - where modern sophistication meets timeless charm. Schedule your private tour today!
- Type:
- Single Family
- Sq.Ft.:
- 3,817
- Status:
- Active
- Beds:
- 4
- Lot size:
- 1.02 Acres
- Year built:
- 1961
- Baths:
- 3.00
- MLS#:
- 6734421
ADDITIONAL INFORMATION
Enjoy breathtaking Camelback Mountain views from the kitchen and dining room. Situated over an acre of land with an RV Garage, this home offers plenty of space to roam. The gourmet kitchen features a massive center island, perfect for entertaining. Cozy up to the impressive two-sided stone fireplace. Don't miss this rare opportunity for a New Construction home or renovation in Paradise Valley.
- Type:
- Townhouse
- Sq.Ft.:
- 1,618
- Status:
- Active
- Beds:
- 2
- Lot size:
- 0.02 Acres
- Year built:
- 2008
- Baths:
- 2.00
- MLS#:
- 6732820
ADDITIONAL INFORMATION
LOCATION- Luxury Townhome in the Heart of Scottsdale- Walking distance to Shopping and Restaurants-- 2 Master Suites with Walk-in Closets, Split Floor-Plan for Privacy and a LARGE 2-Car Garage with Built-in Cabinets and New Smart Garage Door-- Nice Open Kitchen with a Walk-in Pantry has Granite Counters and Tile Backsplash, Stainless Appls and gas, New Fridge in (2022) and a Large Dining Area open to a Lovely Bright Great Room-- IMPROVEMENTS INCLUDE -NEW AC on Main Floor in (2023) with Warranty--Master Bath-New Bathtub, Shower and Toilet in (2023) 1st Floor Bedroom Remodel in (2021)- Kinetico Water Softener (2023) with 10-Yr Warranty on Parts--- $3,000 Paint or Flooring Allowance at Closing. Beautiful GATED Community with a Heated Community Pool
- Type:
- Single Family
- Sq.Ft.:
- 8,173
- Status:
- Active
- Beds:
- 5
- Lot size:
- 1.04 Acres
- Year built:
- 2024
- Baths:
- 7.00
- MLS#:
- 6723469
ADDITIONAL INFORMATION
Priced nearly $2,000,000 under appraised value! Appraisal in hand at $10,750,000. Splendid new construction by Patterson Homes on a N/S facing cul-de-sac lot. Designed for entertaining, this modern home features a great room overlooking a backyard oasis with a resort-style pool, outdoor kitchen, pickleball court, & pool bath. Relax in the large covered patio space, including a cantilevered area beyond the pool. Inside, you'll find 5 ensuite bedrooms, an expansive media room, flex space, & an extraordinary master suite. Car lovers will be thrilled with garage that can accommodate 12+ cars. The gourmet kitchen boasts Miele appliances, 4 ovens, 2 dishwashers, a wine refrigerator, & built-in coffee maker.
- Type:
- Single Family
- Sq.Ft.:
- 7,351
- Status:
- Active
- Beds:
- 5
- Lot size:
- 0.94 Acres
- Year built:
- 2023
- Baths:
- 6.00
- MLS#:
- 6728915
ADDITIONAL INFORMATION
Nestled on just under an acre of meticulously landscaped grounds, this luxurious single-level home completed in late 2023, boasts five suites and five and a half bathrooms. The gourmet chef's kitchen is equipped with Wolf and Sub-Zero appliances, two Cove dishwashers, quartz countertops, and seamlessly integrates to the spacious great room with glass doors that can be pulled back for a seamless indoor outdoor living flow. Throughout the home, European Oak flooring and premier finishes create an atmosphere of elegance. The primary suite is a true retreat within the home, located in its own private wing. The primary bathroom offers separate his and hers areas with two vanities, two walk-in closets, and two private toilet rooms, one with a bidet, ensuring utmost comfort and privacy... On the other end of this private wing is an expansive office, keeping work and rest in perfect proximity. Step outside to discover a breathtaking backyard oasis complete with a pool, spa, BBQ area, fire pit, fireplace, mini-golf course, and thoughtful amenities like built-in misters and heatersall framed by stunning mountain views. Nestled in an exclusive neighborhood with top-rated schools and convenient access to upscale dining and shopping, this residence offers an unparalleled blend of luxury, comfort, and tranquility.
- Type:
- Single Family
- Sq.Ft.:
- 3,820
- Status:
- Active
- Beds:
- 4
- Lot size:
- 0.14 Acres
- Year built:
- 2024
- Baths:
- 5.00
- MLS#:
- 6728696
ADDITIONAL INFORMATION
This is the last remaining New Home under construction by Cullum Homes in the community of Paradise Reserve. This contemporary Santa Barbara design home sits next to the community park with no neighbors. The Iron front door leads you into a 2 story foyer with a checkered pattern black and white flooring and staircase in a warm wood by Du Chateau. The Chefs Kitchen adorned with Sub Zero, Wolf and Cove appliances over look the Great Room with high ceilings, large Fireplace, Wet Bar and wall of glass opening to the covered patio of the back yard. The outdoor space carries the same checkered pattern tile bringing the outdoors in. The outdoor fireplace, water feature and outdoor BBQ are great for those entertaining evenings. 2 of the 3 oversized en suite guest rooms all accommodate King Size Beds and have there own outdoor sitting space. 1 of the guest bedroom en suite is designed like a guest Casita with a Kitchenette and attached garage. Use it as part of the home at all times or close it off to give guests their own space and privacy. The 3 car total garage, laundry, powder bath and elevator complete the first level of this home. You may take the elevator or staircase to the Primary suite level. The loft area and outdoor loggia is perfect for retiring to for the evening. Take in the incredible views of the Phoenix Nature Preserve from the covered entertaining space. The Primary suite and bath are just steps away. The calming spa like bath with Shower, soaking tub, vanity and custom walk in closet with built in storage give privacy to the Primary. The loggia off the Primary bedroom has views of Downtown and Uptown Phoenix on the Horizon. This community is situated in close proximity to all Paradise Valley, Biltmore and Scottsdale have to offer! 24/7 Guard Gated Clubhouse and Pet Park The mixture of contemporary design and pops of old world blend timelessly in this new home. Come see this home today!
$1,696,000
10243 N 58TH Place Paradise Valley, AZ 85253
- Type:
- Single Family
- Sq.Ft.:
- 2,693
- Status:
- Active
- Beds:
- 4
- Lot size:
- 0.38 Acres
- Year built:
- 1971
- Baths:
- 3.00
- MLS#:
- 6727530
ADDITIONAL INFORMATION
Turn-key offered fully furnished. Country Estates w/private large yard & new pool! 4 bedroom with 3 baths. Double bedroom that could easily be split for a 5th bedroom! BRAND new pool remodel just completed! Spacious open split floor plan w/ 2 master suites, high ceilings, skylights & lots of natural light. Expanded custom chef's kitchen w/ beautiful custom cherry cabinets, 3 sinks, 2 refrigerators, top of the line appliances- wolf, subzero, gas cooking & built in steamer. Quality luxury finishes- tile & Berber carpeting throughout, thermo pane windows, sophisticated lighting & sound systems, central vacuum, . Resort style mature landscaping w/ sparkling pool & lawn.
- Type:
- Single Family
- Sq.Ft.:
- 9,200
- Status:
- Active
- Beds:
- 5
- Lot size:
- 2.01 Acres
- Baths:
- 6.00
- MLS#:
- 6726898
ADDITIONAL INFORMATION
Crown Canyon presents Topaz, an impressive architectural gem under development by esteemed luxury home builder BedBrock Developers. Nestled in the serene topography of Arizona's most exclusive gated community, Topaz is a true monumental marvel. This unique property calls for a homeowner looking to customize the interiors and add their personal touch to enhance the striking design. Boasting a generous living area of 9,200 square feet, the Topaz residence has been meticulously planned to provide ample space for comfort and luxury. Breathtaking view corridors capture the striking rock outcroppings to the South and offer stunning canyon views and distant vistas to the Northeast. We invite you to experience the privacy and sophisticated allure that the Topaz residence represents. Discover the exquisite allure of Crown Canyon, a secluded and untouched 30-acre enclave in the prestigious community of Paradise Valley. Nestled within a breathtaking mountain preserve, this is home to 12 exceptional luxury residences. Meticulously designed by renowned architects, these one-of-a-kind homes embrace the natural beauty of the surroundings, maximizing the captivating views and unique topography of each homesite. Experience tranquility, seclusion, and utmost security within this gated haven, ensuring unparalleled peace of mind.
- Type:
- Single Family
- Sq.Ft.:
- 8,250
- Status:
- Active
- Beds:
- 4
- Lot size:
- 1.68 Acres
- Baths:
- 5.00
- MLS#:
- 6726877
ADDITIONAL INFORMATION
Crown Canyon presents Garnet, an award-winning architectural masterpiece under development by esteemed luxury home builder BedBrock Developers. This remarkable design, inspired by the elevated site and terrain, is floating on the hillside within Arizona's most exclusive gated community. The home centers around a two-story great room that seamlessly extends to front and back terraces, providing efficient main-level living and outdoor entertainment areas shaded by cantilevered rooflines. Both levels of the residence offer intimate spaces and stunning views of the Four Peaks, enveloping the residents in the surrounding desert beauty. The material palette is rooted in native colors, drawing hues from the warm sand and exposed rocks of the mountain face. We welcome you to experience the timeless luxury and privacy that the Garnet residence has to offer. Discover the exquisite allure of Crown Canyon, a secluded and untouched 30-acre enclave in the prestigious community of Paradise Valley. Nestled within a breathtaking mountain preserve, this is home to 12 exceptional luxury residences. Meticulously designed by renowned architects, these one-of-a-kind homes embrace the natural beauty of the surroundings, maximizing the captivating views and unique topography of each homesite. Experience tranquility, seclusion, and utmost security within this gated haven, ensuring unparalleled peace of mind.
- Type:
- Single Family
- Sq.Ft.:
- 7,625
- Status:
- Active
- Beds:
- 6
- Lot size:
- 1.07 Acres
- Year built:
- 2021
- Baths:
- 7.00
- MLS#:
- 6725714
ADDITIONAL INFORMATION
Priced to sell! Mediterranean style home in a highly coveted part of Paradise Valley. Mother in law suite includes its own washer dryer and kitchen along with its own exit to the patio and garage. You're going to love spending time in this oversized master bedroom with spacious sitting area and coffee counter with refrigerator built in making for more convenient mornings. Master bathroom includes makeup area as well as free standing tub with beautiful views into your private backyard. Gorgeous resort style backyard includes gas fireplace that has never been used. Private office with wall to wall built in cabinets and shelves. Sound system has been installed in master, formal living area as well as formal dining area and family room! Pool and spa with roof deck makes sunset/mountain views in your backyard hard to resist. Home includes pantry/prep kitchen and movie theatre as well. House includes an additional room that can be used for flex, gym or yoga depending on your preference. Faux wood beams in the family room as well as dining area. Tesla Solar plus Tesla pack make for an energy efficient and easy to charge home. Too many additional features to list.
- Type:
- Single Family
- Sq.Ft.:
- 4,964
- Status:
- Active
- Beds:
- 4
- Lot size:
- 0.19 Acres
- Year built:
- 2024
- Baths:
- 5.00
- MLS#:
- 6724747
ADDITIONAL INFORMATION
**HOME IS BEING SOLD TURN-KEY READY WITH DESIGNER FURNISHINGS** ENTERING THROUGH THE PRIVATE COURTYARD OF THE LAST REMAINING HOME IN THE COMMUNITY WILL BE THOUGHTFULLY LANDSCAPED FOR A WELCOMING ENTRANCE. THE IRON AND GLASS DOOR LEADS YOU INTO THE VAULTED GREAT ROOM WITH 2 STORY FIREPLACE WALL, CHEFS KITCHEN, WET BAR, AND DINING ROOM. THE KITCHEN AND WET BAR IS ADORNED WITH NUMEROUS SUB-ZERO, WOLF AND COVE APPLIANCES. THE INCREDIBLE ATTENTION TO DETAIL IN THE ALL THE FINISHES IN THIS HOME WERE CHOSEN BY CULLUM HOMES INTERIOR DESIGN TEAM. THE RETRACTABLE WALL OF GLASS AND 2-STORY CLERESTORY GLASS MAKE THIS HOME SO LIGHT AND BRIGHT. THE PRIMARY SUITE IS SO COMFORTABLE WITH VIEWS OVER THE BACK YARD FOUNTAIN AND ENTERTAINING AREA. A SMALL GUEST SUITE WITH OWN ENTRANCE, LAUNDRY, POWDER BATH, ELEVATOR AND 3 AIR-CONDITIONED GARAGES MAKE UP THE FIRST FLOOR. THE IMPRESSIVE STAIRCASE AND LARGE WINDOW TO THE UPSTAIRS LANDING OVERLOOKING THE ENTRANCE AND GREAT ROOM WAS THE VISION OF THE CULLUM ARCHITECT TEAM. THE GLASS OFFICE EN-SUITE HAS VIEWS TOWARD CAMELBACK MOUNTAIN. THE LARGE LOFT AREA WITH CUSTOM BUILT IN CABINETRY LEAD TO THE COVERED DECK WITH GREAT VIEWS OF MUMMY MOUNTAIN! 2 LARGE EN-SUITES WITH BEAUTIFUL CUSTOM FINISHES AND WALK OUT DECK WITH CAMELBACK MOUNTAIN VIEWS COMPLETE THE SECOND LEVEL. PLENTY OF STORAGE IN THIS 4-BEDROOM, 4 FULL BATHS, 1 POWDER BATH, OFFICE, GREAT ROOM, CHEF'S KITCHEN, DINING ROOM, WET BAR, LOFT AND 3 CAR AIR CONDITIONED GARAGE. THIS HOME IS LOCATED IN THE 24-HOUR GUARD GATED COMMUNITY OF THE VILLAGE AT MOUNTAIN SHADOWS WITH ITS PARK, COMMUNITY POOL AND ACCESS TO THE MOUNTAIN SHADOWS RESORT AND ALL ITS AMENITIES AT YOUR DOORSTEP. A GREAT LOCK AND LEAVE HOME FOR THE WHOLE FAMILY!
- Type:
- Single Family
- Sq.Ft.:
- 4,392
- Status:
- Active
- Beds:
- 3
- Lot size:
- 0.21 Acres
- Year built:
- 2019
- Baths:
- 4.00
- MLS#:
- 6724005
ADDITIONAL INFORMATION
NESTLED AT THE BASE OF THE VALLEY'S MOST ICONIC NATURAL LANDMARK, CAMELBACK MOUNTAIN, THE VILLAGE AT MOUNTAIN SHADOWS IS SITUATED IN THE HEART OF PARADISE VALLEY. BUILT EXCLUSIVELY BY CULLUM HOMES AND DESIGNED BY THE RENOWNED ARCHITECTURAL FIRM CANDELARIA DESIGN ASSOCIATES. THIS BEAUTIFUL CUSTOM ECHO TWO-STORY FLOOR PLAN FEATURES 3 BEDROOMS(2 PRIMARY SUITES 1 UP AND 1 DOWN), 3 FULL BATHS AND 1 POWDER BATH. GUESTS ENTER THROUGH THE PRIVATE COURTYARD LANDSCAPED TO PERFECTION TO THE LARGE IRON AND GLASS FRONT DOOR. THE GREAT ROOM WITH FIREPLACE WALL WITH BUILT IN SHELVES AND RETRACTABLE WALL OF GLASS LEAD YOU OUT TO THE COVERED PATIO AND OUTDOOR BBQ. THE BACKYARD WITH VIEWS OF CAMELBACK MOUNTAIN MAKE THIS INDOOR/OUTDOOR ENTERTAINING SPECIAL. THE DINING ROOM WITH DRY BAR. KITCHEN WITH... QUARTZITE STONE ISLAND, EAT-AT BAR, BUILT IN PANTRY, OTHER CABINETS FOR STORAGE AND EXTRA APPLIANCES (SUB ZERO, WOLFF) TOP OFF THIS CHEFS KITCHEN. A BUILT IN COMMAND CENTER JUST OFF THE KITCHEN IS PERFECT FOR A SPACE TO STILL WORK. THE STYLISH POWDER ROOM, LAUNDRY ROOM AND ELEVATOR LEAD DOWN TO THE 3 CAR GARAGE. TONS OF GARAGE STORAGE BUILT INS, EPOXY FLOORING AND A/C CONTROLLED. THE FIRST PRIMARY SUITE OPENS OUT TO THE BACKYARD, BATH AND WALK IN CLOSET FOR SINGLE LEVEL LIVING. THE WOOD STAIRCASE (ENTIRE HOME WOOD) OPENS UP TO A LOFT LIVING AREA, SECONDARY LARGE PRIMARY SUITE WITH BEAUTIFUL BATH AND OVERSIZED CLOSET OPEN UP TO A LARGE PRIVATE TERRACE. THE 3RD GUEST BEDROOM IS LARGE TO MAKE A BUNK ROOM WITH EN SUITE AND ROMEO AND JULIET BALCONY. A OFFICE OR GYM ROOM TOPS OFF THE SECOND LEVEL. THIS HOME HAS SO MANY EXTRAS AND IS HIGHLY UPGRADED THROUGH OUT INTERIOR AND EXTERIOR. COME SEE THIS HOME TODAY. IT WILL NOT LAST LONG! RESIDENTS HAVE ACCESS TO THE PLETHORA OF AMENITIES AVAILABLE AT THE MOUNTAIN SHADOWS RESORT. THE COMMUNITY BOASTS A PRIVATE POOL AREA, PARK AND IS GUARD-GATED 24/7 FOR THAT HIGHLY DESIRED LOCK AND LEAVE LIFESTYLE.
$4,799,000
9030 N 48TH Place Paradise Valley, AZ 85253
- Type:
- Single Family
- Sq.Ft.:
- 8,420
- Status:
- Active
- Beds:
- 6
- Lot size:
- 1.04 Acres
- Year built:
- 1994
- Baths:
- 7.00
- MLS#:
- 6722994
ADDITIONAL INFORMATION
Set in a quiet cul de sac in the coveted 3C's school district, this impressively remodeled PV estate boasts 6 generously sized en suite bedrooms & 6.5 baths, including attached casita with full kitchen and sep entrance + attached LL guest suite with lounge and fitness room, ideal for multi-generational living! Upon entering, guests are greeted by soaring 20 ft ceilings, a formal living room, a central kitchen bathed in natural light, an office, multiple dens for relaxing movie watching, and an immense great room for large scale entertaining! Mountain Views abound in the stunning backyard w/pool, spa, outdoor kitchen, firepit and many gracious conversation patios. Car enthusiasts will love the massive 5-car garage space (2 w/hvac) . One of the LOWEST priced remodeled homes per sq ft in Paradise Valley, priced well below appraised value! This home offers the perfect blend of expansive, upscale, yet comfortable living!
- Type:
- Land
- Sq.Ft.:
- n/a
- Status:
- Active
- Beds:
- n/a
- Lot size:
- 2.07 Acres
- Baths:
- MLS#:
- 6723141
ADDITIONAL INFORMATION
Let's make a deal on a perfect 2.07 acre flat lot in highly desirable Paradise Valley! This is a unique opportunity to own a piece of paradise in one of the most exclusive luxury enclaves in the US. Rare blank slate with plenty of space for the discerning buyer who wants to create a custom compound that reflects their unique style & taste. The property is fully cleared & ready to build now. Stunning head to tail views of iconic Camelback Mountain which are impossible to duplicate. Your new home will be a short drive from Scottsdale Fashion Square & Old Town Scottsdale, providing entertainment & leisure opportunities galore. Capture this exceptional investment to create your estate in the heart of Paradise Valley, Arizona ! 2.25 acre Lot to the south sold 5/2024 for $6.3M.
- Type:
- Apartment
- Sq.Ft.:
- 3,191
- Status:
- Active
- Beds:
- 3
- Lot size:
- 0.07 Acres
- Year built:
- 2024
- Baths:
- 4.00
- MLS#:
- 6722692
ADDITIONAL INFORMATION
Welcome to the Ritz-Carlton lifestyle, where luxury and comfort merge seamlessly. This exquisite garden-level unit, with an extended patio, offers the perfect blend of indoor and outdoor living. Centrally located yet incredibly private, you'll have easy access to the pool, fitness center, and clubhouse, making every day feel like a retreat. Inside, you'll find custom millwork and high-end finishes throughout, from bespoke tile and countertops to exquisite flooring and wall coverings. The den is a wine lover's dream, featuring tailored millwork, Sub-Zero wine storage columns, and ample barware space. State-of-the-art technology enhances your living experience with Crestron lighting control, motorized privacy and blackout shades, house music system and in ceiling speakers throughout. The interior flooring and patio are adorned with elegant Galician Blue Limestone, while the bedrooms feature warm European white oak. Luxurious touches continue in the bathrooms with beautiful marble, wood and porcelain finishes. This villa is more than just a home; it's a lifestyle defined by elegance and convenience. Welcome to your new sanctuary.
- Type:
- Single Family
- Sq.Ft.:
- 2,293
- Status:
- Active
- Beds:
- 2
- Lot size:
- 0.12 Acres
- Year built:
- 1992
- Baths:
- 3.00
- MLS#:
- 6722426
ADDITIONAL INFORMATION
''Yes Harriet, there is a garage in historic Casa Blanca!'' #324 is a beautiful single-level home with, 2 BR (split plan), 3 BA, and study. Relax in the wrap-around private garden patio with retractable awning and outdoor fireplace, designed by Charlie/The Green Room. Lovely natural light fills the Great Room with 13' ceilings and fireplace, the cozy den/studio/library, dining area, and gorgeous eat-in kitchen with quartz countertops ...all the things we love to live with. The primary suite features an enormous bath and walk-in closet, just a few steps from the charming ''read a book or swim'' pool..a happy, good mood place! The two-car garage has a sink and new epoxy floor. Enjoy the two other swimming pools, play tennis or pickle ball, or meander the walking paths and rose garden.
- Type:
- Land
- Sq.Ft.:
- n/a
- Status:
- Active
- Beds:
- n/a
- Lot size:
- 1.42 Acres
- Baths:
- MLS#:
- 6722295
ADDITIONAL INFORMATION
Location. Location. Location!!! An amazing luxury home-sight hidden in the hills in the heart of Paradise Valley's Sunset Hills awaits you! This quiet, serene hillside lot has panoramic views to the NE as far as the eye can see. Water, electric & natural gas are available to the property. Nestled conveniently close to local amenities, medical centers, and bustling markets, this is convenience and comfort rolled into one unbeatable package at an amazing value.
$3,795,000
8150 N 47TH Street Paradise Valley, AZ 85253
- Type:
- Single Family
- Sq.Ft.:
- 4,952
- Status:
- Active
- Beds:
- 3
- Lot size:
- 1.46 Acres
- Year built:
- 1996
- Baths:
- 3.00
- MLS#:
- 6721098
ADDITIONAL INFORMATION
Nestled amidst the hillside within highly desired Tatum Canyon in Paradise Valley, this exquisite retreat boasts expansive views of Camelback Mountain, Mummy Mountain, the McDowells, Phoenix Mountain Preserve and city lights. Enjoy breathtaking sunsets and spectacular views from every single room! Upon entering, you are greeted by a grand foyer that leads into spacious and beautifully appointed living areas, media room, den, dining room, and contemporary gourmet kitchen featuring custom cabinetry with quartz countertops and massive waterfall island; each room capturing their own unique views. The upstairs primary suite is a sanctuary of tranquility, featuring a fireplace, private balcony, ensuite bath with a soaking tub, and exercise/yoga studio with expansive views that invite relaxation Two additional bedrooms feature an ensuite bath and offer versatility for guests or a home office. On the lower level you will find an extended garage with built In cabinetry and an attached hobby room with additional storage space. Outside offers the perfect setting for relaxing poolside, dining, entertaining guests, or simply soaking in the serenity of the surrounding landscape. A true entertainer's dream, with the perfect combination of indoor-outdoor living. Located in one of Paradise Valley's most coveted neighborhoods, this home combines the privacy and tranquility of hillside living with convenient access to upscale shopping, dining, hiking, and golf. Whether you seek a peaceful refuge or a place to entertain in style, this exceptional residence offers a rare opportunity to experience the ultimate in AZ living.
- Type:
- Single Family
- Sq.Ft.:
- 5,900
- Status:
- Active
- Beds:
- 4
- Lot size:
- 1.26 Acres
- Year built:
- 1953
- Baths:
- 5.00
- MLS#:
- 6719922
ADDITIONAL INFORMATION
HUGE CAMELBACK VIEWS!! This very special 1.25 acre gated estate is nestled on one of Paradise Valley's most coveted streets where homes rarely come to market. A breathtaking desert gem, this home was completely rebuilt in 2008 and recently remodeled and redesigned by its designer owner. It features soaring ceilings, a considerable great room open to the chef's kitchen with high-end appliances, ample storage & counter space and large glass sliders leading to a lap pool, outdoor fireplace, gracious seating areas and a private lush desert oasis, 4 beautifully appointed bedroom suites + office w/ sep entry + includes an attached 900 sq ft casita with kitchenette. Views abound from every window! A rare exquisite jewel in the heart of PV at the base of iconic Camelback Mountain.
- Type:
- Single Family
- Sq.Ft.:
- 5,480
- Status:
- Active
- Beds:
- 3
- Lot size:
- 0.43 Acres
- Year built:
- 2024
- Baths:
- 4.00
- MLS#:
- 6719626
ADDITIONAL INFORMATION
The Estates Homes are created by celebrated architect, C.P. Drewett of Drewett Works and award-winning Designer, Claire Ownby of Ownby Design. The floor plan offers gracious space spanning a main and lower level with astonishing views of Camelback Mountain. Future owner can choose from 3 architecturally styles. Each Estate is serviced and branded by The Ritz-Carlton Paradise Valley. Owners have full access to private amenities, hotel amenities, a wide variety of homeowner services, and hotel privileges. The Estate are built by luxury home builders, Starwood Custom Homes and GS Fries Construction. The owners have a very personalized experience with the entire team and involved in every step and progression of their semi-custom home. Please note Estate #6 is not built.
- Type:
- Land
- Sq.Ft.:
- n/a
- Status:
- Active
- Beds:
- n/a
- Lot size:
- 1.53 Acres
- Baths:
- MLS#:
- 6719814
ADDITIONAL INFORMATION
Spectacular large 1.41 acre lot with COMPLETE CAMELBACK MOUNTAIN VIEWS FROM HEAD TO TAIL in addition to fabulous Mummy Mountain views! This is an elevated NON-HILLSIDE parcel across the street from Paradise Valley Country Club Golf Course. The lot has been cleared of the prior home and is situated so that the backyard of the new home will have full Camelback Mtn views. During the day see the sun hitting the Camel and in the evening see the night lights on the Camel. A fabulous opportunity to build your dream home on this amazing piece of land!! FAR ALLOWED 15,364 sq ft. Additionally, the client already has a permitted home designed on the property! Call for more information.
- Type:
- Land
- Sq.Ft.:
- n/a
- Status:
- Active
- Beds:
- n/a
- Lot size:
- 1.01 Acres
- Baths:
- MLS#:
- 6575527
ADDITIONAL INFORMATION
PARADISE VALLEY- PLANS APPROVED PERMIT READY TO BUILD. Large North/South facing 1 acre lot in the Town of Paradise Valley. City approved plans for a 7,550 SF Custom Luxury Estate. Lot has gorgeous views of Camelback & Mummy Mountains as well as the Phoenix Mountain Preserve.Near: Scottsdale Fashion Square, Kierland/Scottsdale Quarter, Scottsdale Airpark & renowned worldly restaurants & resorts. Located one mile south of the new Paradise Valley Mall to be completed in 2024 & only a 15-minute drive to downtown Phoenix entertainment facilities & Sky Harbor International Airport. The architectural plans include 7,588 of livable square footage & have been fully approved by the Town of Paradise Valley. There are 6,522 livable SF in the main residence which includes the master bedroom, three large additional ensuites, a large gourmet kitchen with a private butler's pantry, household managers office & large main laundry/mud/storage facility. Each ensuite has its own full private bathroom. The Master Bedroom has separate His/Her bathroom facilities, large separate closets, & additional private laundry facility. The upstairs gymnasium/recreation room is approximately 400 SF & includes a full bathroom, wet bar, and walk-out to a large upstairs rooftop bar area capable of housing a hot tub & additional bar. There is a detached guest quarters/recreation room that includes 1,066 livable SF & includes a full bathroom & separate kitchen. The approved plans include a massive 4 car garage/storage area spanning 1,392 square feet. There is close to 2,000 SF of covered patio/porch area which adds to the vastness of the property.The landscape plan includes a semicircular driveway with dual electric gates, a large rectangular swimming pool, detached spa next to the master bedroom, sport court, and bocci court. Connecting the main residence and guest quarters is a custom semi-covered BBQ area capable of having multiple grilling appliances with window-serving available directly to the main house and guest quarters.
$4,900,000
5127 N 71ST Street Paradise Valley, AZ 85253
- Type:
- Single Family
- Sq.Ft.:
- 5,112
- Status:
- Active
- Beds:
- 4
- Lot size:
- 0.32 Acres
- Year built:
- 1996
- Baths:
- 6.00
- MLS#:
- 6716752
ADDITIONAL INFORMATION
CUSTOM REMODEL.....GREAT LOCK AND LEAVE IN PV.

Information deemed reliable but not guaranteed. Copyright 2024 Arizona Regional Multiple Listing Service, Inc. All rights reserved. The ARMLS logo indicates a property listed by a real estate brokerage other than this broker. All information should be verified by the recipient and none is guaranteed as accurate by ARMLS.
Paradise Valley Real Estate
The median home value in Paradise Valley, AZ is $3,012,800. This is higher than the county median home value of $456,600. The national median home value is $338,100. The average price of homes sold in Paradise Valley, AZ is $3,012,800. Approximately 81.76% of Paradise Valley homes are owned, compared to 5.31% rented, while 12.93% are vacant. Paradise Valley real estate listings include condos, townhomes, and single family homes for sale. Commercial properties are also available. If you see a property you’re interested in, contact a Paradise Valley real estate agent to arrange a tour today!
Paradise Valley, Arizona 85253 has a population of 12,666. Paradise Valley 85253 is less family-centric than the surrounding county with 24.67% of the households containing married families with children. The county average for households married with children is 31.17%.
The median household income in Paradise Valley, Arizona 85253 is $203,659. The median household income for the surrounding county is $72,944 compared to the national median of $69,021. The median age of people living in Paradise Valley 85253 is 54.4 years.
Paradise Valley Weather
The average high temperature in July is 103.8 degrees, with an average low temperature in January of 43.2 degrees. The average rainfall is approximately 10.9 inches per year, with 0 inches of snow per year.


