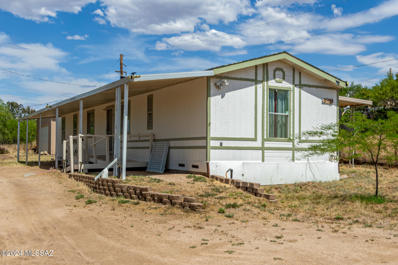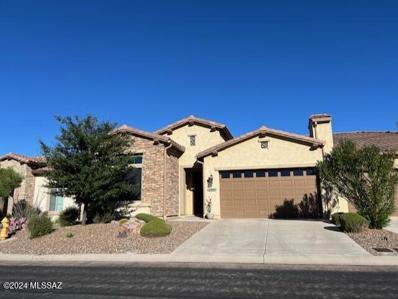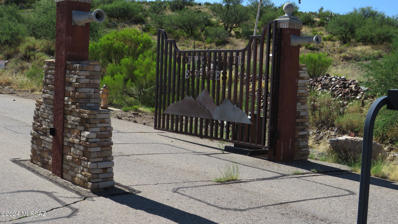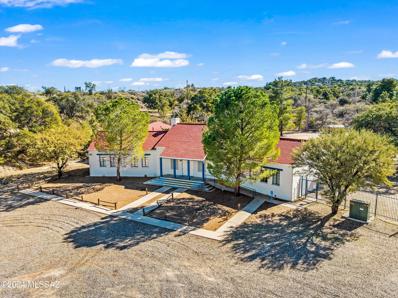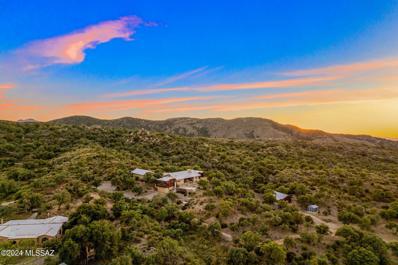Oracle AZ Homes for Rent
$199,000
1759 N Calle Futura Oracle, AZ 85623
- Type:
- Manufactured Home
- Sq.Ft.:
- 1,120
- Status:
- Active
- Beds:
- 2
- Lot size:
- 0.31 Acres
- Year built:
- 1994
- Baths:
- 2.00
- MLS#:
- 22427943
- Subdivision:
- Oracle Village Estates
ADDITIONAL INFORMATION
Experience the charm of small-town living in this Cavco-built home, nestled on a spacious lot in Oracle. This 2-bedroom, 2-bathroom residence features a split floor plan and brand-new carpet throughout. The kitchen offers ample cabinet space for all your culinary needs, while the large living room provides a comfortable area to entertain. The primary bedroom includes a double closet and an en-suite bathroom. The home is flanked by awnings on both sides, adding extra comfort and relaxation. A 576 sq ft storage garage with a high ceiling and roll-up door is perfect for storing toys and tools or converting into a sizable workshop. With no HOA, full RV hookup, and connections to sewer and water, you can enjoy modern conveniences without the hassle of septic systems and wells.
Open House:
Friday, 1/24 1:00-4:00PM
- Type:
- Single Family
- Sq.Ft.:
- 2,222
- Status:
- Active
- Beds:
- 2
- Lot size:
- 0.24 Acres
- Year built:
- 2012
- Baths:
- 3.00
- MLS#:
- 22427506
- Subdivision:
- Saddlebrooke Ranch
ADDITIONAL INFORMATION
Welcome to your dream home in the vibrant active adult community of SaddleBrooke Ranch! This exquisite former model Cortez home has been meticulously upgraded, seamlessly blending luxury and comfort while offering an exceptional lifestyle. This warm and inviting home is being offered move-in ready, complete with quality designer curated furnishings, artwork, and decor.Step inside to discover a bright and airy open floor plan, perfect for entertaining. The spacious living area features beautiful views and stunning wood-like flooring that runs throughout the main spaces. The gourmet kitchen boasts stainless steel appliances, granite countertops, rich wood cabinetry with rollout shelves, soft close drawers and under cabinet lighting, pantry.
$454,900
61090 E Shale Road Oracle, AZ 85623
- Type:
- Townhouse
- Sq.Ft.:
- 1,776
- Status:
- Active
- Beds:
- 2
- Lot size:
- 0.09 Acres
- Year built:
- 2017
- Baths:
- 2.00
- MLS#:
- 22427379
- Subdivision:
- Saddlebrooke Ranch
ADDITIONAL INFORMATION
Don't put off living in Sonoran Desert luxury in this beautiful Lago Villa with 1776 sq. ft. of living space. Featuring 2 bedrooms, 2 bathrooms, a Great Room, Dining area, and spacious Den and too many upgrades to list. This immaculate home is exactly what you need to experience the epitome of comfort. The Kitchen features a Grand Island with plenty of workspace and a beverage/wine cooler, 42'' cabinets, and roll out shelves. The Primary suite features a walk-in Closet and extra storage. The Primary bath has a shower and built-in seat. Bath counters have cultured granite counter tops. The garage has epoxied floors and extended depth. The paver Patio adds 244 sq. ft. of Outdoor Living for those enjoyable summer evenings with friends.
- Type:
- Single Family
- Sq.Ft.:
- 2,944
- Status:
- Active
- Beds:
- 2
- Lot size:
- 0.22 Acres
- Year built:
- 2023
- Baths:
- 3.00
- MLS#:
- 22427567
- Subdivision:
- Saddlebrooke Ranch
ADDITIONAL INFORMATION
This stunning Avalon home in the prestigious SaddleBrooke Ranch community is the epitome of luxury living, with upgrades throughout that create a model home feel. The open floor plan boasts beautiful wood-look tile floors and upgraded carpeting in primary, guest suite and sitting area. The extended sitting area off the guest bedroom features custom built-in cabinetry and is complemented by a built-in wet bar and beverage center, making this an additional entertaining area.The gourmet kitchen is complete with top-of-the-line appliances including a Sub-Zero built-in refrigerator, convection oven, and Wolf gas cooktop. The gorgeous granite countertops and designer backsplash make this kitchen a chef's dream. Adjacent to this magnificent kitchen is a butler's service area and oversized
- Type:
- Land
- Sq.Ft.:
- n/a
- Status:
- Active
- Beds:
- n/a
- Lot size:
- 1.25 Acres
- Baths:
- MLS#:
- 22426869
- Subdivision:
- N/A
ADDITIONAL INFORMATION
This lot is an incredible opportunity for anyone looking to build their dream home. With views, views, views--you'll enjoy stunning, unobstructed mountain scenery every single day, thanks to its close proximity to the Biosphere. The lot is perfectly flat and highly buildable, requiring minimal prep work, which could save you thousands on construction costs. All utilities are conveniently available at the lot line, so you can start building right away. Situated in the sought-after Copper Hills neighborhood, which will soon be gated for added security, this is truly a rare chance to own a piece of paradise. Don't miss out on this exceptional opportunity!
- Type:
- Townhouse
- Sq.Ft.:
- 1,658
- Status:
- Active
- Beds:
- 2
- Lot size:
- 0.1 Acres
- Year built:
- 2021
- Baths:
- 2.00
- MLS#:
- 22427683
- Subdivision:
- Saddlebrooke Ranch
ADDITIONAL INFORMATION
Welcome to your dream home in the highly desirable SaddleBrooke Ranch community! This Viva model villa offers the perfect blend of luxury and easy living, with abundant upgrades and stunning features throughout. With its two spacious bedrooms, den and two full baths, this home is sure to please. The gourmet kitchen features Quartz countertops, a waterfall island, and stainless-steel farmhouse style sink. The open concept is ideal for entertaining. The covered patio leads seamlessly to an extended paver area with stunning landscaping. This home is perfect for year-round living, or enjoy the lock it and leave it lifestyle when the travel bug bites. Why wait to build when you can begin enjoying all the amenities and activities SaddleBrooke Ranch has to offer today.
- Type:
- Land
- Sq.Ft.:
- n/a
- Status:
- Active
- Beds:
- n/a
- Lot size:
- 0.82 Acres
- Baths:
- MLS#:
- 22426806
- Subdivision:
- N/A
ADDITIONAL INFORMATION
VIEWS, VIEWS, VIEWS, and opportunity await on this beautiful hilltop lot located in the heart of Oracle near 2 o'clock hill. Whether you're looking for a prime spot to build your dream home or seeking a future investment property, this parcel won't disappoint! Boasting .82-acre, water and power at the lot line, potential septic site identified, and potential home plans available, this property is an ideal starting point for immediate construction. There is an opportunity to purchase 2 other parcels above this lot together for a larger footprint (total of 1.84a) and greater privacy! All parcels are conveniently situated with easy access to nearby highway 77, shopping, schools, and recreational hiking areas. This is a rare opportunity in the heart of Oracle, with sweeping hilltop views and
Open House:
Sunday, 1/26 11:00-1:00PM
- Type:
- Single Family
- Sq.Ft.:
- 2,240
- Status:
- Active
- Beds:
- 3
- Lot size:
- 1.5 Acres
- Year built:
- 1984
- Baths:
- 3.00
- MLS#:
- 22426494
- Subdivision:
- N/A
ADDITIONAL INFORMATION
Nestled in the desirable Cherry Valley neighborhood of Oracle, AZ, this charming single-level horse property at 636 S Cody Loop Rd offers a serene, private lifestyle surrounded by natural beauty and custom touches. Featuring an oversized attached garage (32' x 40') perfect for hobbies, storage, or RV parking, this home also includes flexible living space that can adapt to your needs. Enjoy the sweeping views of the nearby mountains
$6,500,000
36019 S MT Lemmon Road Oracle, AZ 85623
- Type:
- Other
- Sq.Ft.:
- 25,000
- Status:
- Active
- Beds:
- n/a
- Lot size:
- 459 Acres
- Year built:
- 1890
- Baths:
- MLS#:
- 22426165
ADDITIONAL INFORMATION
459-acre historic ranch on the backside of the Santa Catalina Mountains sitting at anelevation of 4700 feet above sea level. On average the temperature is 10* cooler thanTucson and 15* cooler than Phoenix. 3C Ranch was founded in 1900 and was the HQfor a 36,000-acre cattle ranching operation. The main Verde House is 150 years old.The 36.2-acre commercial Hotel features 6 houses that can sleep 50 people and has anapproved plan amendment to add 20 more casitas and 18 high end RV spots. In 2018the Goff family of Oracle purchased the ranch and completely remodeled every building.They also purchased a class 6 liquor license (approx. $150,000.00) and repurposed theold horse stables and barn into a state-of-the-art bar and restaurant.
- Type:
- Single Family
- Sq.Ft.:
- 2,332
- Status:
- Active
- Beds:
- 2
- Lot size:
- 3.34 Acres
- Year built:
- 2019
- Baths:
- 2.00
- MLS#:
- 22426127
- Subdivision:
- N/A
ADDITIONAL INFORMATION
A rare find in Oracle! This private upscale equestrian property commands 360 degree jaw-dropping views, in one of the most coveted locations of high-end custom homes, In Loma Linda Estates. This custom home adjoins to state land, and the unobstructed views of the Coronado National Forest and north side of Mt. Lemmon are simply stunning and provide endless riding/hiking trails which are directly accessible from your own gate. Easily maintainable 3.34 acres has the most amazing barn setup. Panoramic mountain views in every direction from the large picture windows inside this beautiful custom home with oversized bedrooms, soaring ceilings, 8' doors, Italian porcelain tile, custom cabinets with granite and quartz countertops throughout.
$499,900
61045 E Flint Drive Oracle, AZ 85623
- Type:
- Townhouse
- Sq.Ft.:
- 1,658
- Status:
- Active
- Beds:
- 2
- Lot size:
- 0.1 Acres
- Year built:
- 2022
- Baths:
- 2.00
- MLS#:
- 22425933
- Subdivision:
- Saddlebrooke Ranch
ADDITIONAL INFORMATION
Be the first to live in this sunny, modern villa with neutral wood-look Luxury Vinyl Plank flooring and gorgeous cabinetry. The low maintenance landscaping is already installed, as well as lights, ceiling fans, and window blinds. All you have to do is bring your furniture and look out at the stunning view of Mt Lemmon. Whether you like golf, tennis, pickleball, or the pool, you'll enjoy the active adult lifestyle while the HOA takes care of everything outside your walls including landscaping, roof, and exterior maintenance. This home has a split-bedroom floor plan, two full bathrooms, laundry room, spacious kitchen with plenty of storage, a large island, and walk-in pantry. This tastefully decorated home is waiting for you!
- Type:
- Single Family
- Sq.Ft.:
- 1,653
- Status:
- Active
- Beds:
- 2
- Lot size:
- 0.16 Acres
- Year built:
- 2019
- Baths:
- 2.00
- MLS#:
- 22425922
- Subdivision:
- Saddlebrooke Ranch
ADDITIONAL INFORMATION
This pristine, sunny Hermosa with a den will be your perfect hub, in Sddlebrooke Ranch, for enjoying the Arizona active adult lifestyle. Other amazing features are gorgeous sunrise views and the massive pergola on the pavered outdoor patio. Newly painted in crisp white, the interior features maple cabinetry, a large kitchen island, ceramic tile floors throughout and a split bedroom floor plan. The driveway and sidewalk are covered in cool decking and lined with pavers, adding to the curb appeal. Situated in a quiet area of the community, this house is ready for you to call it home.
- Type:
- Single Family
- Sq.Ft.:
- 2,411
- Status:
- Active
- Beds:
- 2
- Lot size:
- 0.22 Acres
- Year built:
- 2019
- Baths:
- 3.00
- MLS#:
- 22425774
- Subdivision:
- Saddlebrooke Ranch
ADDITIONAL INFORMATION
High-end living in Saddlebrooke Ranch. Make every day feel like a vacation! Nestled in the elevated Sonoran Desert, this home offers the Tesorofloor plan, designed with comfort and style in mind.The vivid nightly sunsets provide a breathtaking backdrop for the great room. The stacked stone media wall and wet bar add a touch of elegance and functionality. The gourmet kitchen with a blend of white upper cabinets, rich espresso lower cabinets, a high-end quartz island, a Blanco sink, GE stainless steel appliances, and a brand new Advantium microwave/convection oven. The master bedroom is a peaceful retreat with abundant natural light, dual walk-in closets, and a luxurious bathroom with a walk-in shower and quartz countertops.
$409,950
60990 E Shale Road Oracle, AZ 85623
- Type:
- Townhouse
- Sq.Ft.:
- 1,638
- Status:
- Active
- Beds:
- 2
- Lot size:
- 0.09 Acres
- Year built:
- 2017
- Baths:
- 2.00
- MLS#:
- 22425454
- Subdivision:
- Saddlebrooke Ranch
ADDITIONAL INFORMATION
This 2017 Viva Model with 1,638 square feet of livable space offers 2-Bedrooms + 2- Bathrooms; Spacious Den, Great Room with Media Alcove; Dining Room and a Grand Island Kitchen perfect for entertaining while enjoying the common area views from the expanded Patio and the 274 sq. ft. Covered Outdoor Living Space. The Great Room with a Media Cove and upgraded Ceiling Fan is ready for you to enjoy your favorite shows and entertainment. In addition to lots of storage, the kitchen boasts a walk-in pantry. The interior laundry room is conveniently and centrally located inside at the home hub. The spacious Den affords opportunity for a home office or work/playroom. The large primary En-suite offers a roll in shower (Opt. Curbless Shower upgrade), separate water closet, a generous walk-in closet,
- Type:
- Single Family
- Sq.Ft.:
- 2,464
- Status:
- Active
- Beds:
- 3
- Lot size:
- 0.26 Acres
- Year built:
- 2016
- Baths:
- 4.00
- MLS#:
- 22425450
- Subdivision:
- Saddlebrooke Ranch
ADDITIONAL INFORMATION
The Casita provides additional living space separate from the main house, ideal for guests or as a private retreat. The house boasts a well-thought-out layout that promotes ease of living. It is designed to maximize space and natural light, creating a welcoming atmosphere throughout. The main house includes 2 bedrooms, providing comfortable accommodation for residents and guests alike. There are 2 bathrooms and a Powder room, each designed with functionality and elegance in mind. The Great Room serves as the heart of the home, offering a spacious and inviting area for relaxation and socialization. Adjacent to the Great Room, there is a designated Dining space perfect for enjoying meals with
- Type:
- Office
- Sq.Ft.:
- 3,060
- Status:
- Active
- Beds:
- n/a
- Lot size:
- 0.77 Acres
- Year built:
- 1990
- Baths:
- MLS#:
- 22425172
ADDITIONAL INFORMATION
Commercial building in Oracle with main road footage! There are 5 units Unit A is 1200 sqft & currently leased to local gym, Unit B is 600 sq.ft, unit #C is 600 sq.ft, unit #D has 1 year lease, and 300 sq.ft, unit #E is 300 sq.ft and has a 6 month lease. All units have their own utilities, there is a newer roof, evaporative cooling and baseboard heating, There are 20 parking spaces. 3 units are currently vacant, come explore the potential this building has to offer! Units need some updates & utilities are currently off in vacant units and will be turned on for inspections. Find the Adventure you seek this is beautiful growing town. Extended Close of escow may be needed. Unit A, D & E are currently leased!
$1,200,000
61971 E Dead Wood Trail Oracle, AZ 85623
- Type:
- Single Family
- Sq.Ft.:
- 2,446
- Status:
- Active
- Beds:
- 2
- Lot size:
- 0.2 Acres
- Year built:
- 2019
- Baths:
- 3.00
- MLS#:
- 22425097
- Subdivision:
- Saddlebrooke Ranch
ADDITIONAL INFORMATION
Enjoy views of 3 mountain ranges right from your back yard!This pristine Vienta model has an abundance of space and all the modern designer touches. The chef's kitchen features a giant island, 5-burner cooktop, wall oven, walk-in pantry, and quartz countertops and backsplash. The primary bath and closet are a dream, and the mountain views from the primary bedroom are going to make it hard to get out of bed in the morning. Take in the pink sunsets reflecting off Mount Lemmon from the oversized covered patio with fireplace. With a split bedroom floorplan, open concept great room/dining/kitchen, and large den, entertaining your friends and family will be a breeze. It is rare that a home with views like this comes available at Saddlebrooke Ranch. Act quickly!
- Type:
- Single Family
- Sq.Ft.:
- 1,874
- Status:
- Active
- Beds:
- 2
- Lot size:
- 0.2 Acres
- Year built:
- 2016
- Baths:
- 3.00
- MLS#:
- 22424929
- Subdivision:
- Saddlebrooke Ranch
ADDITIONAL INFORMATION
This Highly Upgraded 1874 Sq. Ft. Dolce Model Home that incorporates a Front Alcove Custom Made Front Gate and Stained-Glassed Front Door; 2- Bedroom Suites; 2-Full Bathrooms; Powder Room; Dining Area, Spacious Den/Office w/Door (+new-flooring) and space for a closet that could be turned into a 3rd bedroom easily; Kitchen has Kitchen Island w/Overhang for seating and Walk-In Pantry; Separate Laundry Room with plenty of Storage; Expanded Master Bedroom; a 2-Car Garage, extended 4-feet, + extended driveway, w/Epoxy Coating with Option Golf Cart Option Garage and contains a Sink & Whole House Water Filtration System; 336 Sq. Ft. Covered Patio w/Covered Patio Rolling Shades, Ceiling Fan(s) and Lighting; Expansive Backyard w/ Large Cobblestone Patio and Artificial Grass Area, Fruit Trees
- Type:
- Single Family
- Sq.Ft.:
- 1,835
- Status:
- Active
- Beds:
- 2
- Lot size:
- 0.14 Acres
- Year built:
- 2011
- Baths:
- 3.00
- MLS#:
- 22424776
- Subdivision:
- Saddlebrooke Ranch
ADDITIONAL INFORMATION
A perfect location for this 1835 Sq. Ft. Dolce Model Exterior Design A home that sits majestically on the fairway of the 11TH (390 yard - Par 4) Hole of the SaddleBrooke Ranch Golf Course. Structural Changes and Upgrades to this beautiful home include Extended 2-Car Garage w/Soft Water System, Optional Laundry Sink, an Recirculatory System on Water Heater; Closet in Den (Potential 3rd Bedroom); Built-ins in both bedroom closets; Optional Bay Window Expansion to Primary Bedroom and Optional Door to Outdoor Living Space (with Security Screen); and Upgraded and Reconfigured Grand Kitchen Island w/ a brand new Miele Dishwasher and ''Insta-Hot'' at kitchen sink. The cabinetry and the additional Refrigerator and Freezer in the garage + the Refrigerator and Washer/Dryer in the house convey with
- Type:
- Single Family
- Sq.Ft.:
- 1,859
- Status:
- Active
- Beds:
- 2
- Lot size:
- 0.18 Acres
- Year built:
- 2016
- Baths:
- 3.00
- MLS#:
- 22423944
- Subdivision:
- Saddlebrooke Ranch
ADDITIONAL INFORMATION
This Dolce model in Saddlebrooke Ranch will be your haven for relaxation! The home features thoughtful upgrades like crown molding, woodgrain ceramic tile throughout, bump outs in the dining room and master bedroom, extended patio area with pavers and a pergola, and GE Fingerprint Resistant Slate appliances. The large kitchen island will be the hub of entertainment with it being adjacent to the great room and dining area. The split floorplan gives the owner's suite and guest suite privacy, each with its own en suite bathroom. The house offers plenty of storage with an extra set of cabinets near the master and a closet in the den/office as well. The extended-depth garage includes a golf cart stall, a workbench, diamond plate wall cabinets, and a second full size refrigerator.
$429,000
61343 E Flint Drive Oracle, AZ 85623
- Type:
- Townhouse
- Sq.Ft.:
- 1,638
- Status:
- Active
- Beds:
- 2
- Lot size:
- 0.09 Acres
- Year built:
- 2018
- Baths:
- 2.00
- MLS#:
- 22423947
- Subdivision:
- Saddlebrooke Ranch
ADDITIONAL INFORMATION
Welcome home to this lovely, light and airy Viva model Villa located in the heart of SaddleBrooke Ranch. Convenient to all the wonderful amenities, this home offers two full bedrooms and a den that can be an office, craft room or additional TV room. The Primary bedroom is spacious, and the attached ensuite features dual vanities with quartz counters, a large shower, and a walk-in closet. The guest suite is also large, and next to the home's second bathroom with a shower over tub and quartz countertops. Stainless Steel appliances, a custom sink and faucet and large island highlight the lovely kitchen. Enjoy entertaining your friends in the great room with its adjoining dining area that leads smoothly to your covered patio.
- Type:
- Single Family
- Sq.Ft.:
- 12,000
- Status:
- Active
- Beds:
- n/a
- Lot size:
- 10.94 Acres
- Year built:
- 1938
- Baths:
- 7.00
- MLS#:
- 22423482
- Subdivision:
- N/A
ADDITIONAL INFORMATION
Rare opportunity to own the original Oracle Elementary School House built in 1938. The site includes up to 10.94 aces of lush oaks and 12,000+/- sq ft of building space. Zoned CR-2. Create your own retreat whether it be for business, wellness, or artistic endeavors. Other uses include elderly care, multifamily housing, office/tech space, fabrication, or manufacturing with proper rezoning. Located in the quiet town of Oracle, AZ at an elevation of 4500 ft, this community has perfect year-round temperatures in the business-friendly environment of Pinal County. Just 25 minutes from Oro Valley and Tucson and less than 2 hours to Phoenix Sky Harbor Airport. Two separate parcels: purchase the improvements on ~4.5 acres for $499,000 or purchase the entire ~10.94 acres for $699,000 total.
$1,100,000
824 S Coronado Ridge Road Oracle, AZ 85623
- Type:
- Single Family
- Sq.Ft.:
- 3,444
- Status:
- Active
- Beds:
- 3
- Lot size:
- 8.39 Acres
- Year built:
- 2004
- Baths:
- 3.00
- MLS#:
- 22423426
- Subdivision:
- N/A
ADDITIONAL INFORMATION
Welcome to the quintessential combination of nature, art, and quality craftsmanship in this rare offering of one of Oracle's most awe-inspiring homes! This sprawling estate is nestled adjacent to the Coronado National Forest and includes 3 separate parcels totaling 8.39 acres of the most magnificent vistas in town! Pride of ownership is evident from the moment you lay eyes on this property. Meticulously maintained grounds guide you towards the home's main entrance. Simply walking into the spacious great room is a commanding visual experience. Soaring wood ceiling and windows framing the expansive views enhance the artistic ambiance and is quite impressive. A well designed floorplan allows for a seamless flow between living spaces, and ultimately draws you into a 600 sf AZ room that, quite
- Type:
- Single Family
- Sq.Ft.:
- 1,796
- Status:
- Active
- Beds:
- 2
- Lot size:
- 0.17 Acres
- Year built:
- 2022
- Baths:
- 2.00
- MLS#:
- 22423073
- Subdivision:
- Saddlebrooke Ranch
ADDITIONAL INFORMATION
This almost new, highly upgraded, & very affordable Hermosa model offers both luxury & practicality, making it a wonderful place to settle in. Extended screened back patio is ideal for outdoor relaxation while an expansive backyard is perfect for adding a pool or your own outdoor oasis. Inside find lighted ceiling fans & porcelain tile floors throughout. Kitchen includes pendant lights, tile backsplash, & premium Ruvati sink. Guest room enhanced by a bay window, adding space & natural light, while a privacy door transforms the den/office & guest room into a private retreat. Hall valet & added hall linen storage, along w/upper & lower laundry room cabinets, provide ample storage solutions. Golf cart garage, epoxy coated garage & driveway. Why wait to build when you can have it all toda
- Type:
- Land
- Sq.Ft.:
- n/a
- Status:
- Active
- Beds:
- n/a
- Lot size:
- 3.81 Acres
- Baths:
- MLS#:
- 22422632
- Subdivision:
- Unsubdivided
ADDITIONAL INFORMATION
Come build your dream home among the boulders and enjoy panoramic views of the Catalina mountains on this 3.81 acre horse property. Water and electric are at lot line along Linda Vista Rd. No HOA! Escape city life in the peaceful town of Oracle, only 20 minutes away from city conveniences in Catalina and Oro Valley. With an ideal year-round climate at 4500' elevation and many in-town attractions / delicious restaurants, this is truly a community worth joining!
 |
| The data relating to real estate listings on this website comes in part from the Internet Data Exchange (IDX) program of Multiple Listing Service of Southern Arizona. IDX information is provided exclusively for consumers' personal, non-commercial use and may not be used for any purpose other than to identify prospective properties consumers may be interested in purchasing. Listings provided by brokerages other than Xome Inc. are identified with the MLSSAZ IDX Logo. All Information Is Deemed Reliable But Is Not Guaranteed Accurate. Listing information Copyright 2025 MLS of Southern Arizona. All Rights Reserved. |
Oracle Real Estate
The median home value in Oracle, AZ is $537,500. This is higher than the county median home value of $365,700. The national median home value is $338,100. The average price of homes sold in Oracle, AZ is $537,500. Approximately 72.62% of Oracle homes are owned, compared to 13.12% rented, while 14.26% are vacant. Oracle real estate listings include condos, townhomes, and single family homes for sale. Commercial properties are also available. If you see a property you’re interested in, contact a Oracle real estate agent to arrange a tour today!
Oracle, Arizona has a population of 3,335. Oracle is more family-centric than the surrounding county with 30.62% of the households containing married families with children. The county average for households married with children is 29.48%.
The median household income in Oracle, Arizona is $48,050. The median household income for the surrounding county is $65,488 compared to the national median of $69,021. The median age of people living in Oracle is 55.3 years.
Oracle Weather
The average high temperature in July is 91.5 degrees, with an average low temperature in January of 35 degrees. The average rainfall is approximately 20.5 inches per year, with 9.6 inches of snow per year.
