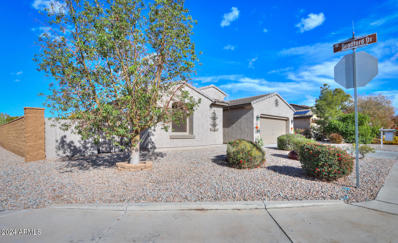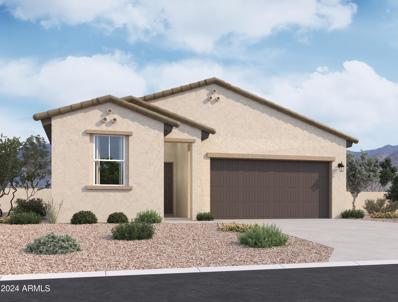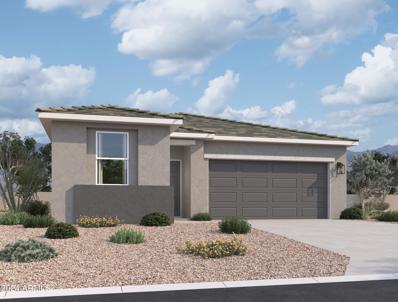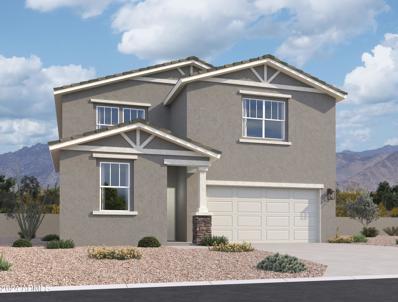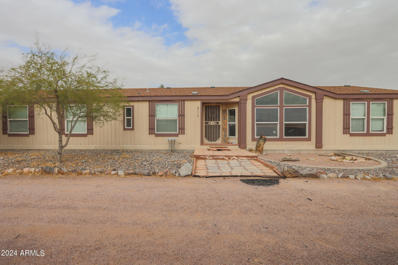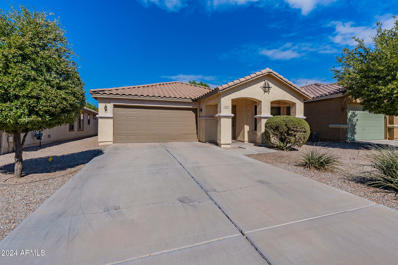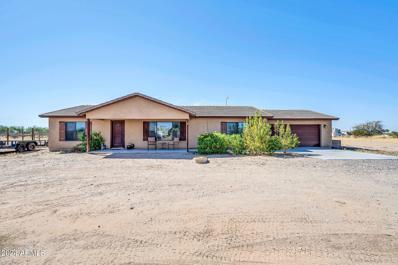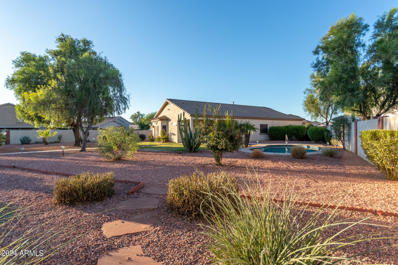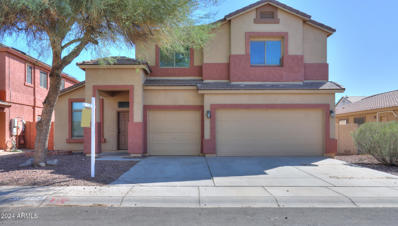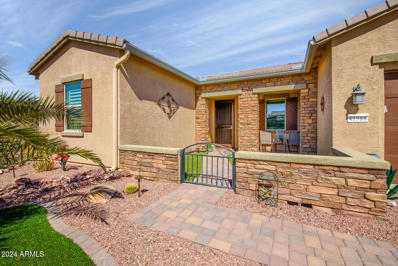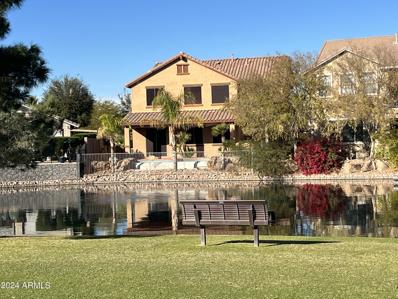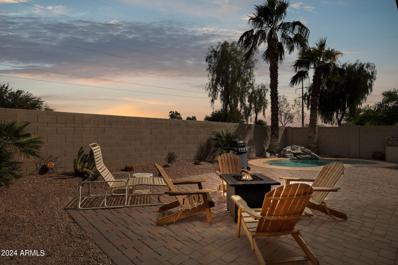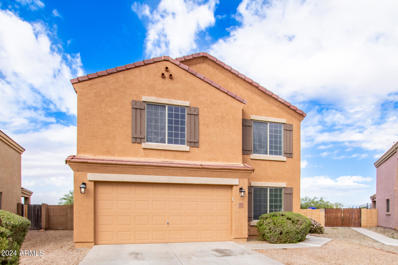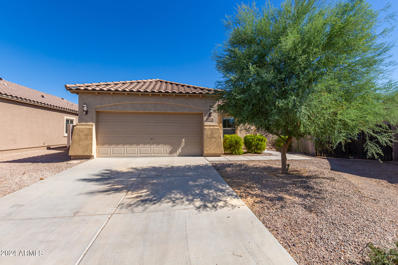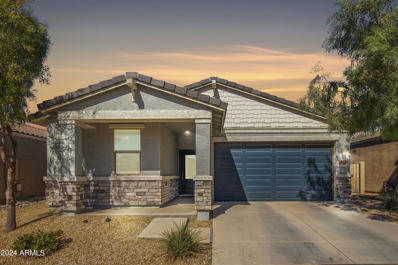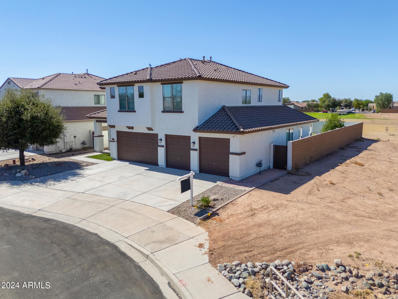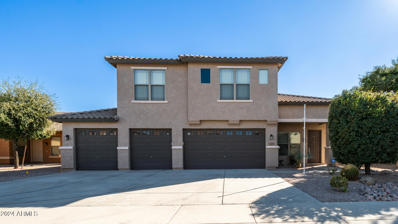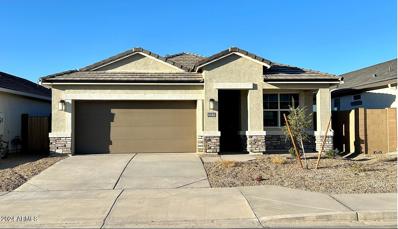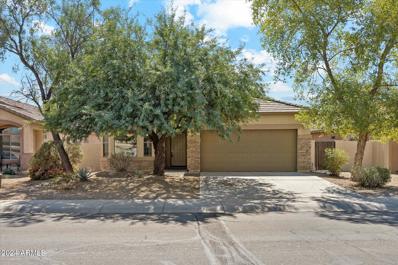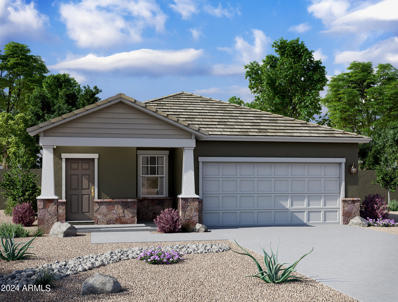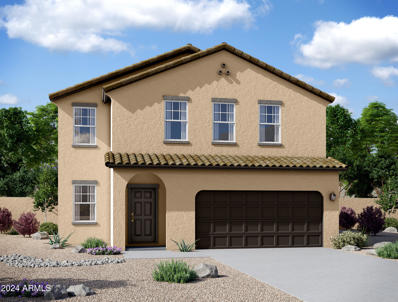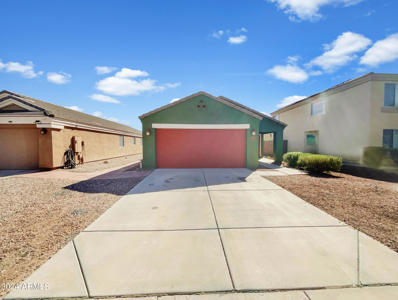Maricopa AZ Homes for Rent
- Type:
- Single Family
- Sq.Ft.:
- 2,240
- Status:
- Active
- Beds:
- 3
- Lot size:
- 0.23 Acres
- Year built:
- 2011
- Baths:
- 3.00
- MLS#:
- 6774201
ADDITIONAL INFORMATION
his corner oversized N/S lot in the highly sought after The Lakes at Rancho El Dorado. Has Lake/waterfall views in a tranquil backyard setting with a Full legnthcovered patio. Enjoy relaxing after work with a glass of wine in your hot tub. Bring on the good life! Has RV gate to enable you to park your weekend getaway vehicle, 2.5 garage, epoxy floors, storage and additional parking. Newly remodeled eat-in-kitchen with large breakfast bar. 3 bedroom spilt + den, ensuite has separate shower/tub, generious closet with an outdoor entrance. Minutes away from shopping, dining and golf course.
- Type:
- Single Family
- Sq.Ft.:
- 1,797
- Status:
- Active
- Beds:
- 4
- Lot size:
- 0.12 Acres
- Year built:
- 2024
- Baths:
- 2.00
- MLS#:
- 6774103
ADDITIONAL INFORMATION
This new construction home offers 1,797 sq ft of living space, featuring 4 bedrooms, 2 bathrooms, a 2-car garage, and ample storage throughout. The open-concept kitchen is perfect for entertaining friends and family. The kitchen features white shaker cabinets, a herringbone backsplash, beautiful quartz countertops, and a walk-in pantry. This home comes fully equipped with stainless steel appliances, including a gas range, microwave, dishwasher, and fridge, plus the appliance suite is completed with a white washer and dryer. Escape to your oasis in the primary suite, where getting ready is a breeze with dual sinks, a walk-in closet, and a generously sized bedroom. Thanks to the open-concept layout and 9-foot ceilings, this home feels bright and open. The Iris sits on a corner lot and comes fully equipped with a garage door opener, and stainless steel appliances, including a gas range, microwave, dishwasher, and fridge, plus the appliance suite is completed with a white washer and dryer. The Amarillo Creek community is conveniently located near Route 347 for easy commuting to Phoenix, Chandler, and Mesa. Just minutes away from an array of dining, shopping, and entertainment options that Maricopa has to offer.
- Type:
- Single Family
- Sq.Ft.:
- 2,071
- Status:
- Active
- Beds:
- 4
- Lot size:
- 0.11 Acres
- Year built:
- 2024
- Baths:
- 3.00
- MLS#:
- 6774062
ADDITIONAL INFORMATION
''Come see the popular Poppy floor plan in the Amarillo Creek community. This beautiful home is 2,071 sq ft of living space, featuring 4 bedrooms, 3 bathrooms, a 2-car garage, a large den, and ample storage throughout. The open-concept kitchen is perfect for entertaining friends and family. The heart of the home features 42'' upper white shaker cabinets, gray quartz countertops, satin nickel hardware, white herringbone backsplash, and a spacious pantry, catering to all your entertainment needs. The designer-curated finishes are completed with 6''''x 24'''' wood-look tile floors in the main living areas and plush carpeting in the bedrooms and den. This home also comes fully equipped with stainless steel appliances, including a gas range, microwave, dishwasher, and fridge, plus the appliance suite is completed with a white washer and dryer. Escape to an oasis in the primary suite, where getting ready is a breeze with dual sinks, a walk-in closet, and a generously sized bedroom. Thanks to the open-concept layout and 9-foot ceilings, this home feels bright and open. The Poppy also includes front yard landscaping ensuring a warm welcome. The Amarillo Creek community offers mountain views, several parks, pickleball, and basketball courts, and is conveniently located near Route 347 for easy commuting to Phoenix, Chandler, and Mesa. Just minutes away from an array of dining, shopping, and entertainment options that Maricopa has to offer.
- Type:
- Single Family
- Sq.Ft.:
- 2,945
- Status:
- Active
- Beds:
- 5
- Lot size:
- 0.11 Acres
- Year built:
- 2024
- Baths:
- 4.00
- MLS#:
- 6773900
ADDITIONAL INFORMATION
''This 2-story, 2,945 sq ft Snapdragon floor plan home has plenty of space with 5 bedrooms, 4 full bathrooms, and a 3-car tandem garage. This stunning Craftsman home also features a downstairs den and upstairs loft. You'll love the convenience of a full bedroom and bathroom on the first floor. The kitchen is a show stopper with 42'' upper gray shaker cabinets, granite countertops, gunmetal hardware, a textured backsplash, and a spacious pantry, catering to all your entertainment needs. This Snapdragon comes fully equipped with stainless steel appliances, including a gas range, microwave, dishwasher, and fridge, plus the appliance suite is completed with a white washer and dryer. The designer-curated finishes are completed with 6''''x 36'''' wood-look tile floors in the main living areas and plush carpeting in the bedrooms and den. Getting ready is easy with dual sinks, a shower with a glass door, and a large walk-in closet. The Amarillo Creek community offers mountain views, several park areas, pickleball, and basketball courts, and is conveniently located near Route 347 for easy commuting to Phoenix, Chandler, and Mesa. Just minutes away from an array of dining, shopping, and entertainment options that Maricopa has to offer. Don't miss out on this exceptional home!"
$410,000
4759 N RANGE Road Maricopa, AZ 85139
- Type:
- Other
- Sq.Ft.:
- 2,481
- Status:
- Active
- Beds:
- 4
- Lot size:
- 1.2 Acres
- Year built:
- 2005
- Baths:
- 3.00
- MLS#:
- 6773895
ADDITIONAL INFORMATION
Get out of town! This beautiful home is on 1.2 acres and comes with a detached garage. The shared well means any needed repairs are split 4 ways! This home comes with a spa, newer hvac, newer dishwasher, new water heater, upgraded flooring and is very nicely landscaped and at 2400sqft, this open floorplan house seems huge!
- Type:
- Single Family
- Sq.Ft.:
- 1,409
- Status:
- Active
- Beds:
- 3
- Lot size:
- 0.11 Acres
- Year built:
- 2006
- Baths:
- 2.00
- MLS#:
- 6773781
ADDITIONAL INFORMATION
This beautifully upgraded single-story home is a must-see! Featuring 3 bedrooms and 2 baths, it boasts an open floor plan perfect for modern living. The inviting living room features an electric fireplace, creating a cozy atmosphere. The standout kitchen is a chef's dream, complete with an island, pantry, granite countertops, an undermount sink, and a stunning travertine backsplash. With stainless steel dual ovens, it's ideal for holiday hosting and entertaining. You'll love the elegant 24'' diagonal laid floor tiles throughout and the convenience of ceiling fans in every room. The primary bathroom offers a separate tub and walk-in shower for a spa-like experience. Plus, the garage features an epoxy floor for easy maintenance. Located in a vibrant community, you'll enjoy amenities such as a heated pool, splash pad, playgrounds, basketball and sand volleyball courts, along with plenty of green spaces. This home is close to everything you needtruly the perfect blend of comfort and convenience! *** Priced below market value to allow for carpet replacement, this is a fantastic opportunity!
- Type:
- Single Family
- Sq.Ft.:
- 1,500
- Status:
- Active
- Beds:
- 3
- Lot size:
- 4.2 Acres
- Year built:
- 2019
- Baths:
- 2.00
- MLS#:
- 6773783
ADDITIONAL INFORMATION
**Motivated sellers!! Beautiful 1,500 sq. ft. 3 bed, 2 bath home on a 4.2-acre property. This handcrafted single-story residence offers a spacious split floor plan, a large chef's kitchen with a great room concept, and modern cabinetry. The home is filled with natural light thanks to numerous windows and an Arcadia door leading to outdoor living spaces. The master bedroom features both a walk-in closet and a linen closet. Take in the stunning mountain views with true indoor/outdoor Arizona living with front and rear covered patios. Located at the end of a cul-de-sac with no HOA, perfect for those who want to bring their toys and enjoy the serene horse-friendly environment. This property is ready to be your dream home.
- Type:
- Single Family
- Sq.Ft.:
- 4,512
- Status:
- Active
- Beds:
- 4
- Lot size:
- 0.23 Acres
- Year built:
- 2006
- Baths:
- 4.00
- MLS#:
- 6773810
ADDITIONAL INFORMATION
Step into this exceptional home in the Palo Brea subdivision. The beautiful kitchen dazzles with expansive granite countertops, sleek cabinets, a walk-in pantry, and stainless steel appliances. The primary master suite boasts two walk-in closets, a soaking tub, walk-in shower, dual sinks, and a private toilet room. A second guest master includes a full bath, linen closet, and walk-in closet. Upstairs, a flexible fifth bedroom is perfect for a theater or sewing room, accompanied by a game room with billiards and darts. Two additional bedroom share a Jack & Jill bath, each with walk-in closets. Downstairs features a dining room, den, family and living rooms, a half bath, and a well-appointed kitchen, perfect for entertaining.
- Type:
- Other
- Sq.Ft.:
- 2,128
- Status:
- Active
- Beds:
- 3
- Lot size:
- 1.78 Acres
- Year built:
- 2024
- Baths:
- 2.00
- MLS#:
- 6773704
ADDITIONAL INFORMATION
Fantastic, spacious split floor plan with 3 bedrooms, 2 baths plus an office/bonus room that could be easily be converted to a 4th bedroom by adding a closet. This home is over 2,000 sq ft with 9' ceilings, an upscale kitchen with an abundance of cabinet and drawer space, walk-in pantry, black stainless steel appliances, subway tile backsplash, and a quartz island bar. The serene primary bedroom provides a large walk-in closet, plush carpet and a pristine ensuite with dual sinks and a high-quality barn door style shower. Outdoors, enjoy a full cement walkaround plus large 18'x84' cement patio on a supersized corner 1.75-acre lot. Shared well FHA-approved water system that is limited to only 4 owners of the well.
- Type:
- Single Family
- Sq.Ft.:
- 1,664
- Status:
- Active
- Beds:
- 4
- Lot size:
- 0.35 Acres
- Year built:
- 2004
- Baths:
- 2.00
- MLS#:
- 6768666
ADDITIONAL INFORMATION
AMAZING PREMIUM LOT! Huge 1/3 Acre Cul-deSac lot!! Won't find a lot like this with a pool anywhere in Maricopa! Beautiful Travertine decking around sparkling cool swimming pool! Tasteful grass landscaping around house & Patio This yard is a rare find and backs to a common grassy area. . Oversized garage & soft water loop. Nice easy to maintain front yard. This amazing community has some of the best amenities with a low HOA! These include 2 pools, spa, LIGHTED basketball, tennis and pickleball courts, amazing fitness center, kids splash pad, tot lots, and tons of walking paths! Hurry!!
- Type:
- Single Family
- Sq.Ft.:
- 3,429
- Status:
- Active
- Beds:
- 5
- Lot size:
- 0.17 Acres
- Year built:
- 2006
- Baths:
- 4.00
- MLS#:
- 6773681
ADDITIONAL INFORMATION
This stunning 5-bedroom, 3.5-bathroom home in the quaint Tortosa subdivision of Maricopa boasts 3,429 sq ft of beautifully upgraded living space. Featuring brand-new white quartz countertops, fresh carpet, and contemporary paint throughout, this home offers a modern and inviting atmosphere. The spacious open floor plan is perfect for entertaining or family living, and the location is ideal—just minutes from both an elementary and middle school. This move-in-ready home combines style, comfort, and convenience in one exceptional package!
- Type:
- Single Family
- Sq.Ft.:
- 2,325
- Status:
- Active
- Beds:
- 3
- Lot size:
- 0.18 Acres
- Year built:
- 2020
- Baths:
- 3.00
- MLS#:
- 6773609
ADDITIONAL INFORMATION
Exquisite Waterfront home in the Award-Winning Active Community of Province. Over $95,000 in upgrades to this beauty! Tuscan-style gated courtyard; beautiful security screen door; fenced to the water; remote-operated sun screens to fully enclose a portion of the patio. Gorgeous custom landscaping with travertine patio, seating area by the water; solar lighting; upgraded PVC yard irrigation. This highly sought-after Redding model features a whole-home Wi-Fi mesh network; whole-home water filtration system; shutters thruout; beautiful engineered wood floors. Chef's kitchen is light and bright with an island; quartz countertops; pull-out drawers; under cabinet lighting; S/S appliances; gas cooktop and wall oven. The spacious living room picture window frames the amazing water views. Owner's suite is spacious and has a large closet, dual vanities in the bathroom. The garage features blown-in cellulose insulation above the garage; A/C system with heat; LED lighting; floor composite tiles; iron security door.
- Type:
- Single Family
- Sq.Ft.:
- 2,899
- Status:
- Active
- Beds:
- 3
- Lot size:
- 0.16 Acres
- Year built:
- 2007
- Baths:
- 3.00
- MLS#:
- 6773582
ADDITIONAL INFORMATION
GRAND HOME ON GORGEOUS WATER LOT w/negative edge pool. A rare find! All NEW cabinets, counters, sinks, faucets, floor tile, carpet, doors, baseboards, toilets, lighting, ceiling fans & interior paint throughout replaced Nov'23! 3 bed, 2.5 bath plus den that seller will consider converting to 4th bed, if requested. Enter through the formal living & dining room then pass through the butler pantry or other hall to the grand family room with 20+' ceilings & view of the pool & lake! The kitchen with all new SS appliances and dinette make this great room perfect for entertaining. XL primary bedroom has coffee bar w/sink & mini fridge. Ensuite has large soaking tub w/windows on 3 sides, separate tiled shower & separate vanities with sinks separated by entrance to XXL walk in closet. Down the hall are 2 large guest rooms and another full bath. Upstairs laundry with matching new cabinetry and sink make for easy laundry days! Walk out to your relaxing back yard with large covered patio, low maintenance landscaping, refreshing pool & breathtaking view of the lake. All brand new pool filtration equipment ensure low maintenance and efficiency. Whole house filtration and kitchen R/O add to the efficiency of this beautiful, like-new, move in ready home! Built by Hacienda, the 2X6 Builder. This home has it all, even a 3 car garage. Don't miss your opportunity to call this HOME.
- Type:
- Single Family
- Sq.Ft.:
- 1,824
- Status:
- Active
- Beds:
- 3
- Lot size:
- 0.13 Acres
- Year built:
- 2004
- Baths:
- 2.00
- MLS#:
- 6773543
ADDITIONAL INFORMATION
Recently updated 1800+ sq ft pool home in Rancho El Dorado. Featuring an open floor plan, this home has 3 bedrooms, 2 baths, fresh interior paint and carpet, a gourmet kitchen with large island, quartz countertops, stainless steel appliances including hood, and large master bedroom with walk in closet and upgraded bathroom including large tile shower and Italian fixtures. This unique lot features only one neighbor, low maintenance front yard with meticulous landscaping and pavers, backyard with sparkling pool, covered patio, propane fire pit and extensive pavers. Home also has newer AC, water softener and hot water heater.
$365,000
18774 N IBIS Way Maricopa, AZ 85138
- Type:
- Single Family
- Sq.Ft.:
- 2,222
- Status:
- Active
- Beds:
- 4
- Lot size:
- 0.16 Acres
- Year built:
- 2007
- Baths:
- 3.00
- MLS#:
- 6773511
ADDITIONAL INFORMATION
Rare gem alert! Incredible opportunity for privacy & space on large desert lot w/ breathtaking Mountain views! This well-maintained beauty boasts features rarely found in one package. Prime location w/ no back neighbors & massive backyard perfect for entertaining. Versatile floorplan w/ downstairs bedroom/bath, & HUGE vaulted family room/loft upstairs offering endless possibilities for relaxation or recreation. Updated kitchen w/ SS appliances, maple cabinets & breakfast bar. Recent upgrades: newer HVAC, hot water heater, exterior light fixtures, fans, flooring and carpet. Fantastic community w/ parks & playgrounds, central to shopping & entertainment. Don't miss this unique find!
- Type:
- Single Family
- Sq.Ft.:
- 1,860
- Status:
- Active
- Beds:
- 3
- Lot size:
- 0.17 Acres
- Year built:
- 2007
- Baths:
- 2.00
- MLS#:
- 6772880
ADDITIONAL INFORMATION
The wait is over! This charming 3-bed, 2-bath home is the one for you! Providing a 2-car garage, RV gate, and low-care front yard. Welcoming interior features tile flooring and soothing palette that creates an inviting atmosphere. Enjoy unlimited movie nights in the large & bright living & dining room adorned with pre-wired surround sound. Upgraded kitchen comes with cabinets with crown moulding, stainless steel appliances, a center island, solid surface counters, and a breakfast nook ideal for quick morning coffee. Carpeted main bedroom promises a restful night's sleep after a busy day, boasting a walk-in closet with mirrored doors and a private bathroom with dual sinks. Spacious backyard with a covered patio is the perfect spot for hosting lively gatherings. Don't miss it!
- Type:
- Single Family
- Sq.Ft.:
- 1,626
- Status:
- Active
- Beds:
- 3
- Lot size:
- 0.13 Acres
- Year built:
- 2019
- Baths:
- 2.00
- MLS#:
- 6773122
ADDITIONAL INFORMATION
This 2020-built home is immaculate and move-in ready. Just updated with NEW interior paint and NEW carpet, with tile floors everywhere but the bedrooms. Upgraded kitchen with white shaker cabinets and granite counters. There is a walk-in pantry, and stainless appliances including a 5-burner gas range and fridge. Matching brushed nickel hardware throughout on the doors and cabinets. 2'' blinds on every window, ceiling fans in every room, and the washer/dryer set are included. Beautiful curb appeal with stone accents, glass front door, and inviting front porch. Energy-efficient Meritage construction with spray foam insulation. Low-maintenance desert landscape in the front and back. North/South exposure, and the home is located just 1 lot away from a greenbelt/park. Owner/Agent
- Type:
- Single Family
- Sq.Ft.:
- 3,598
- Status:
- Active
- Beds:
- 5
- Lot size:
- 0.18 Acres
- Year built:
- 2006
- Baths:
- 3.00
- MLS#:
- 6773225
ADDITIONAL INFORMATION
Welcome to this beautifully remodeled home! Situated on a corner lot with no neighbors to the north or directly behind, this property offers both privacy and charm. The modern kitchen features all-new appliances, granite countertops, stylish hardware, and a tiled backsplash, complemented by brand-new cabinets. The primary bedroom includes a private door leading to outdoor balcony, while the primary bathroom boasts a double sink vanity, a modern toilet, and a tiled walk-in shower. A spacious walk-in closet and elegant porcelain tile floors complete this thoughtfully updated space. The guest bathroom is also adorned with ample tile work. Each room is equipped with new ceiling fans and window coverings for added comfort. The home has been freshly painted inside and out. No Carpet.
$360,000
41874 W ANNE Lane Maricopa, AZ 85138
- Type:
- Single Family
- Sq.Ft.:
- 2,156
- Status:
- Active
- Beds:
- 4
- Lot size:
- 0.12 Acres
- Year built:
- 2006
- Baths:
- 3.00
- MLS#:
- 6772761
ADDITIONAL INFORMATION
Welcome to this lovely 4 bedroom, 2.5 bath Move-In Ready home in the coveted Rancho El Dorado Community! All bedrooms are upstairs. Spacious primary suite with ensuite bathroom has double sinks, separate tub and shower, large walk-in closet and balcony! Kitchen has stainless steel appliances, granite countertops, ample cabinets and tile flooring. No neighbors behind the sizable back yard with covered patio that's ready for you to add a pool or finishing touches. The community lake, golf course, walking and biking path and playgrounds offer something for the whole family!
- Type:
- Single Family
- Sq.Ft.:
- 3,000
- Status:
- Active
- Beds:
- 4
- Lot size:
- 0.17 Acres
- Year built:
- 2006
- Baths:
- 3.00
- MLS#:
- 6772675
ADDITIONAL INFORMATION
PRICE IMPROVEMENT! True 4 car garage, pool and FULLY FURNISHED home! This home has a mother in law retreat downstairs with full bath. entry has a fun bar area or 2nd tv spot.. Large kitchen with a lot of cabinet space and walk in pantry holds all your kitchen needs. Upstairs large master retreat and 2 more good sized bedrooms with double sink bathroom. Enjoy the loft and desk work area. BUT the best part is the resort style back yard..Pool, fire pit and bbq area with a long covered patio. Low maintenance backyard .. turn key ready !!!
- Type:
- Single Family
- Sq.Ft.:
- 1,317
- Status:
- Active
- Beds:
- 3
- Lot size:
- 0.12 Acres
- Year built:
- 2024
- Baths:
- 2.00
- MLS#:
- 6772658
ADDITIONAL INFORMATION
''LIVING LARGE AT THE LAKES!!' Lot backs to reservation. No neighbors behind!! MOVE IN READY! The Gull floor plan has 1,317 square feet, 3 bedrooms, 2 bathrooms and a 2 car garage. The Foyer leads to the kitchen which overlooks the great room and onto the back patio. The dining room is separated in the front of the home. The first bedroom is in the back of the home and has a full bathroom and a walk-in closet. Home features include granite countertops, 9ft ceilings, new home warranty, gutters, prewire for fans/fixtures, recessed canned lighting, blinds, smart home package (doorbell camera, smart lock, Wi-Fi thermostat, Wi-Fi garage door opener, Smart light switch, echo dot. GAS stove, microwave, dishwasher.
- Type:
- Single Family
- Sq.Ft.:
- 1,515
- Status:
- Active
- Beds:
- 3
- Lot size:
- 0.15 Acres
- Year built:
- 2007
- Baths:
- 2.00
- MLS#:
- 6772676
ADDITIONAL INFORMATION
Warm and inviting place to name home in the Sorrento subdivision. This home is an entertainers dream with an open concept floor plan, direct access from the kitchen to the living room and from the living room to the backyard. Kitchen has Granite Counters with Breakfast Bar, Stainless Steel Appliances and Eat In Dining with Bay Window which is a great opportunity to build in a cozy breakfast nook! The primary suite features a big beautiful bathroom with double vanity and two closets for plenty of room! The front and backyard are very low maintenance, perfect for a growing family, busy bees, or retired. Grass has been planted in the backyard and is currently growing! Check it out today!
- Type:
- Single Family
- Sq.Ft.:
- 1,402
- Status:
- Active
- Beds:
- 3
- Lot size:
- 0.11 Acres
- Year built:
- 2024
- Baths:
- 2.00
- MLS#:
- 6772499
ADDITIONAL INFORMATION
Beautiful NEW Home in PRIME location, close to major cities. Move- in Ready in January 2025. Featuring countless upgrades such as White Shaker Cabinetry, Granite Countertops, Stainless steel appliance package, and 9' ceilings throughout! Spacious walk - in closet in owners suite. Energy - efficient features including dual pane windows, WIFI programmable thermostats and insulated garage doors. Front yard landscaping package, covered patio and porch. Neighborhood parks, playgrounds, covered picnic tables and greenbelts throughout. Spectacular mountain views! Conveniently located near the 347 and I-10. Highly rated schools, shopping, and dining! Just 5 miles from Fry's, Walmart, and CVS! 10 minute drive from all shopping, dining, and recreation.
- Type:
- Single Family
- Sq.Ft.:
- 2,688
- Status:
- Active
- Beds:
- 5
- Lot size:
- 0.11 Acres
- Year built:
- 2024
- Baths:
- 3.00
- MLS#:
- 6772457
ADDITIONAL INFORMATION
Beautiful NEW Home in PRIME location, close to major cities. Move- in Ready in November! Featuring countless upgrades such as White Shaker Cabinetry, Granite Countertops, Stainless steel appliance package, and 9' ceilings throughout! Spacious walk - in closet in owners suite. Energy - efficient features including dual pane windows, WIFI programmable thermostats and insulated garage doors. Front yard landscaping package, covered patio and porch. Neighborhood parks, playgrounds, covered picnic tables and greenbelts throughout. Spectacular mountain views! Conveniently located near the 347 and I-10. Highly rated schools, shopping, and dining! Just 5 miles from Fry's, Walmart, and CVS! 10 minute drive from all shopping, dining, and recreation.
Open House:
Monday, 11/11 8:00-7:00PM
- Type:
- Single Family
- Sq.Ft.:
- 1,370
- Status:
- Active
- Beds:
- 3
- Lot size:
- 0.12 Acres
- Year built:
- 2006
- Baths:
- 2.00
- MLS#:
- 6772379
ADDITIONAL INFORMATION
Seller may consider buyer concessions if made in an offer. Welcome to a home that offers both serenity and style. The interiors feature a modern neutral color scheme with fresh paint, creating a sleek look. Enjoy leisurely afternoons on the covered patio. For privacy, the property includes a fenced backyard with a private in-ground pool with low maintenance. Recent updates, including partial flooring replacement, add a fresh touch. Come discover a home that beautifully combines comfort and elegance.

Information deemed reliable but not guaranteed. Copyright 2024 Arizona Regional Multiple Listing Service, Inc. All rights reserved. The ARMLS logo indicates a property listed by a real estate brokerage other than this broker. All information should be verified by the recipient and none is guaranteed as accurate by ARMLS.
Maricopa Real Estate
The median home value in Maricopa, AZ is $359,495. This is lower than the county median home value of $365,700. The national median home value is $338,100. The average price of homes sold in Maricopa, AZ is $359,495. Approximately 73.02% of Maricopa homes are owned, compared to 14.92% rented, while 12.06% are vacant. Maricopa real estate listings include condos, townhomes, and single family homes for sale. Commercial properties are also available. If you see a property you’re interested in, contact a Maricopa real estate agent to arrange a tour today!
Maricopa, Arizona has a population of 57,075. Maricopa is more family-centric than the surrounding county with 35.15% of the households containing married families with children. The county average for households married with children is 29.48%.
The median household income in Maricopa, Arizona is $82,388. The median household income for the surrounding county is $65,488 compared to the national median of $69,021. The median age of people living in Maricopa is 36.3 years.
Maricopa Weather
The average high temperature in July is 107.4 degrees, with an average low temperature in January of 37.5 degrees. The average rainfall is approximately 8.3 inches per year, with 0 inches of snow per year.
