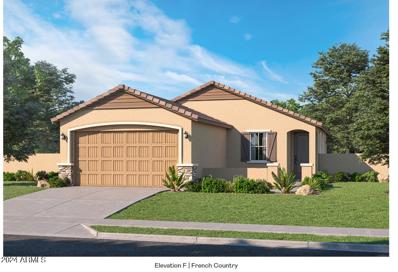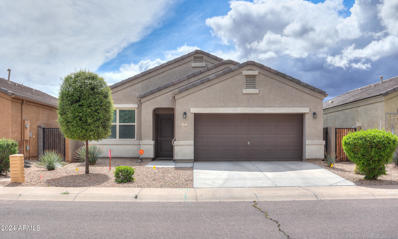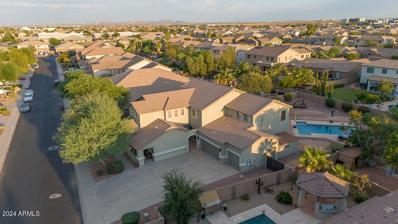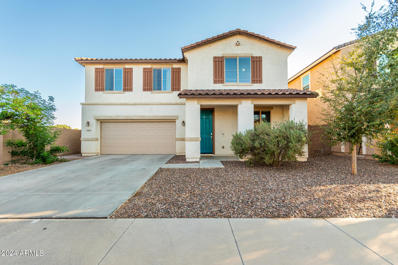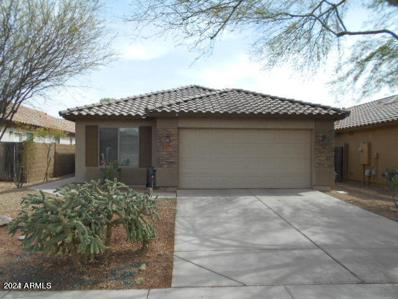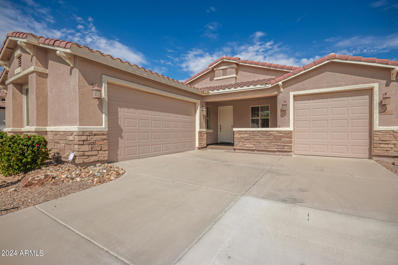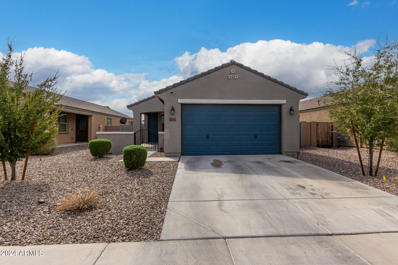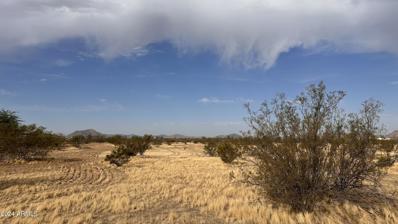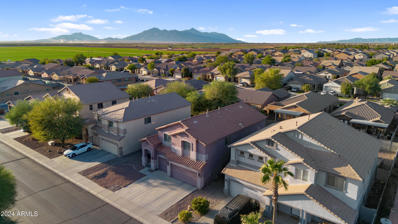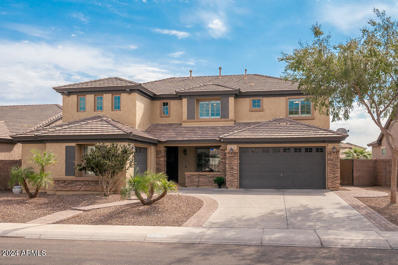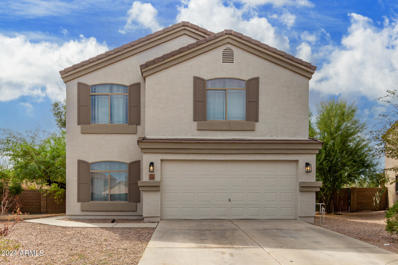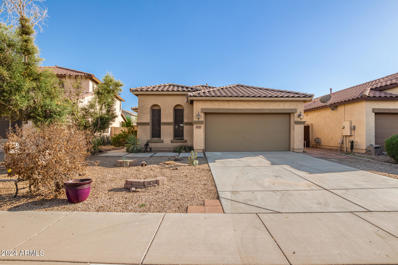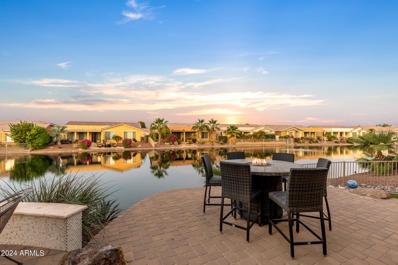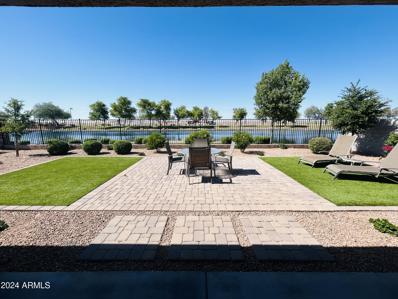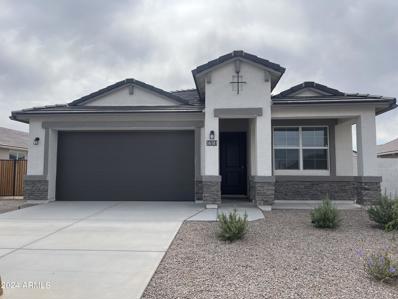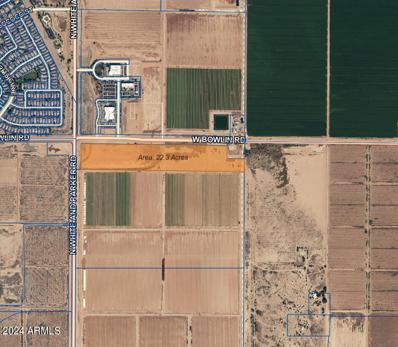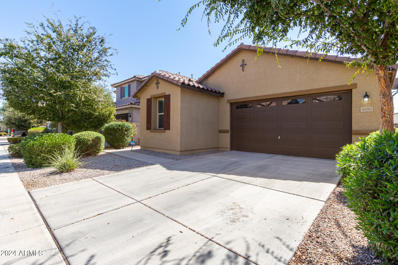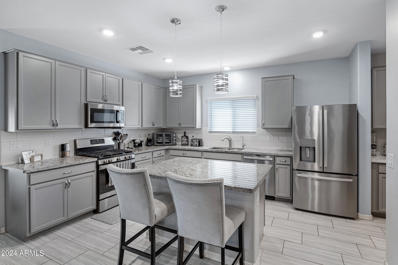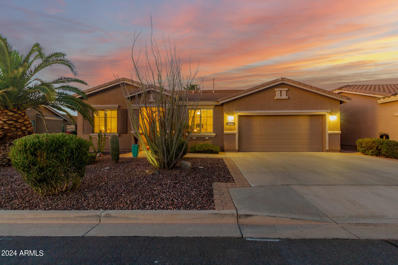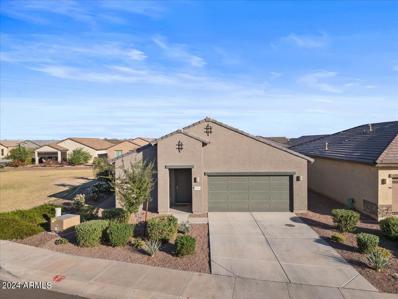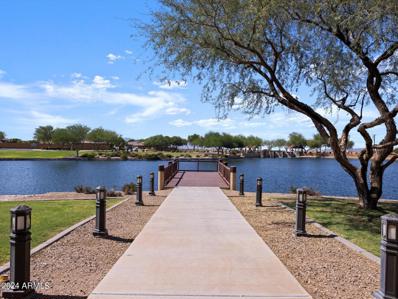Maricopa AZ Homes for Rent
- Type:
- Single Family
- Sq.Ft.:
- 1,232
- Status:
- Active
- Beds:
- 3
- Lot size:
- 0.13 Acres
- Year built:
- 2024
- Baths:
- 2.00
- MLS#:
- 6770152
ADDITIONAL INFORMATION
Photos are model renderings! A spacious open floorplan promotes seamless transition between the Great Room, kitchen and dining room in this single-level home. The owner's suite is located at the back of the home, comprised of a restful bedroom, en-suite bathroom and walk-in closet. Two secondary bedrooms are situated down a hallway, great for overnight guests or household members.. Also features Duraform Linen (White) cabinets and quartz countertops. 17 x 17 tile flooring in all the right places. A copy of the public report is available on the Arizona Department of Real Estate's website.
- Type:
- Single Family
- Sq.Ft.:
- 1,911
- Status:
- Active
- Beds:
- 4
- Lot size:
- 0.13 Acres
- Year built:
- 2017
- Baths:
- 2.00
- MLS#:
- 6770049
ADDITIONAL INFORMATION
Beautiful 4-Bedroom Home with Solar System and Modern Finishes! This barely lived-in 4 bedroom, 2 bath home, built in 2017, offers luxurious living with high-end finishes throughout. The kitchen boasts stunning espresso cabinets, sleek granite countertops, and stainless steel appliances, perfect for anyone who loves to cook and entertain. The home features 16-inch tile flooring in the main areas and plush neutral carpet in the bedrooms, creating a warm and inviting atmosphere. A standout feature is the brand-new Solar System with extra panels, designed to keep your energy bills low and efficient. This home combines style, comfort, and sustainability, making it the ideal choice for modern living. Don't miss out on this move-in-ready gem!
- Type:
- Single Family
- Sq.Ft.:
- 4,283
- Status:
- Active
- Beds:
- 4
- Lot size:
- 0.29 Acres
- Year built:
- 2006
- Baths:
- 4.00
- MLS#:
- 6769687
ADDITIONAL INFORMATION
Stunning home with Pool, Workshop, and 4-Car Garage in Glennwilde. PRE PAID SOLAR.. enjoy the benefits of solar without a payment! Welcome to this expansive 4-bedroom home, plus a den and a loft, located in the desirable Glennwilde community of Maricopa. This home offers a spacious layout perfect for any lifestyle. Downstairs, you'll find a formal dining room, a breakfast nook, and a large kitchen featuring rich cherry cabinets, dark granite countertops, and plenty of cabinet space. There's also a bedroom and a full bathroom on the first floor for added convenience as well as an office that could easily be converted into a 5th bedroom. Upstairs, the oversized loft provides flexible space for a home office, playroom, or anything your heart desires. The built-in desk in the hallway adds a practical touch. The oversized master bedroom include a separate sitting area, ideal for an office or additional lounging space. The master bathroom boasts a large soaking tub, separate vanities, and a massive walk-in closet. Sitting on over a quarter-acre, the backyard is one of the largest in Maricopa. It features a large pool with a seating bench and water feature, a serene rock waterfall pond, a gazebo with a cozy sitting area, a workshop, and a covered patio with pull-down shade screens. There's plenty of room to create your dream outdoor oasis. A rare 4-car garage provides ample space for vehicles, storage, and toys. Located in Glennwilde, the community offers 2 sparkling pools, walking paths, and is within walking distance of Pacana Park. Don't miss this rare find in one of Maricopa's most sought-after neighborhoods!
$435,000
44259 W EDDIE Way Maricopa, AZ 85138
Open House:
Monday, 11/11 4:00-6:00PM
- Type:
- Single Family
- Sq.Ft.:
- 2,986
- Status:
- Active
- Beds:
- 4
- Lot size:
- 0.13 Acres
- Year built:
- 2013
- Baths:
- 3.00
- MLS#:
- 6770002
ADDITIONAL INFORMATION
Introducing an immaculate two-story home w/ an prime corner location on greenbelt! Charming curb appeal w/ an inviting front porch & a 2-car garage. The desirable interior boasts a spacious living room adorned with tall ceilings, neutral paint tones, & wood-style flooring. Enjoy a delightful meal in the formal dining room w/ a lovely chandelier. Chef's kitchen is equipped with granite counters, a mosaic tile backsplash, a kitchen hutch, recessed lighting, cream shaker cabinetry, & walk-in pantry. French doors open to the practical den, great for a home office. Discover a sizable loft upstairs, ideal for a hobby space. The carpeted main suite offers a full ensuite & a walk-in closet. The generous backyard with a covered patio, artificial turf, & a fire pit great for gatherings.
- Type:
- Single Family
- Sq.Ft.:
- 1,670
- Status:
- Active
- Beds:
- 4
- Lot size:
- 0.12 Acres
- Year built:
- 2005
- Baths:
- 2.00
- MLS#:
- 6769685
ADDITIONAL INFORMATION
4 bed 2 bath 1670 sq ft property now available for a solid price. Please note home needs to be cleared and cleaned out however is livable in it's current condition.
- Type:
- Single Family
- Sq.Ft.:
- 2,252
- Status:
- Active
- Beds:
- 4
- Lot size:
- 0.15 Acres
- Year built:
- 2006
- Baths:
- 2.00
- MLS#:
- 6769635
ADDITIONAL INFORMATION
Discover an exquisite 4-bedroom gem that welcomes you with a stone-accented facade and a 3-car garage. Step inside to an inviting interior featuring tile and wood-look floors, plantation shutters, and a cozy living room. Entertain effortlessly in the expansive great room and host festive meals in the formal dining area. Gourmet kitchen is a chef's dream, equipped with SS appliances, granite counters, a pantry, ample cabinetry, and a peninsula with a breakfast bar. Retreat to the main suite, which offers space for a sitting area and a private bathroom with dual sinks, a jetted tub, and a walk-in closet. Backyard is your personal oasis, complete with a covered patio and a sparkling pool, perfect for outdoor gatherings. This exquisite home is a must-see. Come and experience its charm today!
- Type:
- Single Family
- Sq.Ft.:
- 1,578
- Status:
- Active
- Beds:
- 4
- Lot size:
- 0.12 Acres
- Year built:
- 2020
- Baths:
- 2.00
- MLS#:
- 6769567
ADDITIONAL INFORMATION
Welcome to this charming 3-bed, 2-bath home in the desirable Rancho El Dorado. Displaying a 2-car garage, a cozy front porch, & a low-care landscape. You'll LOVE the perfectly flowing open layout, creating an inviting space for everyday living & entertaining! Natural light filled the spaces, complemented by a designer palette, recessed lighting, tile flooring in common areas, and plush carpet in bedrooms. The impressive kitchen boasts SS appliances, granite counters, subway tile backsplash, a pantry, white shaker cabinetry, and a prep island w/breakfast bar. Enter the main bedroom to find an ensuite with dual sinks & a walk-in closet. Discover the backyard, where you can relax while enjoying BBQ! A covered patio, well-laid pavers, & artificial turf complete the picture. Home, sweet home!
- Type:
- Single Family
- Sq.Ft.:
- 2,170
- Status:
- Active
- Beds:
- 5
- Lot size:
- 0.15 Acres
- Year built:
- 2005
- Baths:
- 3.00
- MLS#:
- 6769488
ADDITIONAL INFORMATION
Home, sweet home! Discover this spacious 5-bedroom residence on a coveted corner lot. Inside, you'll find a delightful open layout with a cool palette, soft carpeting, blinds, and sliding doors that lead to the backyard for seamless indoor-outdoor living. The gourmet kitchen comes with ample wood cabinetry, essential built-in appliances, a convenient walk-in pantry, and a peninsula with a breakfast bar for casual dining. You'll also find a versatile loft upstairs, perfect for an office or lounge. Double doors lead to the cozy main bedroom, complete with an ensuite offering double sinks and a walk-in closet. The well-sized backyard includes a covered patio for al fresco dining, natural turf, and plenty of space for hosting outdoor gatherings. Make it yours today!
- Type:
- Single Family
- Sq.Ft.:
- 3,022
- Status:
- Active
- Beds:
- 5
- Lot size:
- 0.23 Acres
- Year built:
- 2006
- Baths:
- 3.00
- MLS#:
- 6769097
ADDITIONAL INFORMATION
This incredible home offers a spacious open floor plan perfect for entertaining. Upstairs boasts a large loft, for additional living, work-from-home space or hangout game room. Living room, formal dining and great room are located on the main floor for extra relaxation or entertainment space! Kitchen is ideal for hosting, the main floor includes an additional bedroom as well as a separate full bathroom - perfect for guests. Step outside to the spacious backyard sitting on a 10,209 sq ft lot with a covered patio, gazebo, mature trees and a storage shed. RV gate provides easy access and additional storage space. With a 3 car garage that also features a 220v outlet for charging EV's and an extended driveway. PAID OFF SOLAR! Offering energy efficiency and savings. Don't miss this amazing home!
- Type:
- Land
- Sq.Ft.:
- n/a
- Status:
- Active
- Beds:
- n/a
- Lot size:
- 9.92 Acres
- Baths:
- MLS#:
- 6769662
ADDITIONAL INFORMATION
Great opportunity to own 9.9 acres of land in Maricopa. PAVED ROAD. GREAT VEIWS! Blue sky all around. NO HOA, HORSES ALLOWED. Easy access to head out of the area. Heart of Maricopa just 15 min away. Paved road all the way to the property. Electrical at property line. Swing by and see if this parcel is perfect for your future plans! Great location. GREAT for INVESTORS who want to split as well. Seller is open to a seller carry but only with a large down payment.
- Type:
- Single Family
- Sq.Ft.:
- 3,429
- Status:
- Active
- Beds:
- 5
- Lot size:
- 0.15 Acres
- Year built:
- 2005
- Baths:
- 4.00
- MLS#:
- 6769315
ADDITIONAL INFORMATION
This well-maintained 5bd, 3.5ba home features a lower-level master suite with ensuite, ideal for multigenerational living. The property boasts over 3400 sqft of living space, including an open concept kitchen, loft, and den, with all appliances included. The yard is perfect for entertaining, requiring minimal upkeep.
- Type:
- Single Family
- Sq.Ft.:
- 3,721
- Status:
- Active
- Beds:
- 5
- Lot size:
- 0.2 Acres
- Year built:
- 2005
- Baths:
- 3.00
- MLS#:
- 6768522
ADDITIONAL INFORMATION
Welcome to this impressive home in the highly sought-after Cobblestone Farms community of Maricopa! This property offers everything you need for luxury living and entertaining. As you step inside, you'll find an open and inviting floor plan, perfect for both daily living and entertaining. The main level features a full bedroom and bathroom— great for visitors or multi-generational living. Upstairs, the master suite is a true retreat, complete with a private balcony overlooking your backyard paradise. The backyard is an entertainer's dream with a sparkling pool, swim-up bar, fire pit, and outdoor kitchen—ideal for Arizona living! Cobblestone Farms provides parks, a community pool, splash pad, and convenient access in and out of the city for commuters.
- Type:
- Single Family
- Sq.Ft.:
- 2,221
- Status:
- Active
- Beds:
- 5
- Lot size:
- 0.17 Acres
- Year built:
- 2007
- Baths:
- 3.00
- MLS#:
- 6769099
ADDITIONAL INFORMATION
Fantastic two-story home in Senita! Offering 5 beds + bonus room, 3 baths, 2-car garage, & a low-care landscape. You'll love the semi-open layout, which perfectly balances privacy and connectivity! Natural light filled the inviting interior, complemented by a neutral palette and plush carpet & wood-look flooring. The kitchen boasts built-in appliances, a walk-in pantry, ample cabinetry & counter space, recessed lighting, and a peninsula w/breakfast bar. One bedroom & one bathroom downstairs, and a storage room under the stairs! The double-door main bedroom has an ensuite with dual sinks & a walk-in closet. The large bonus room is ideal for a home office or playroom. Discover the spacious backyard with a covered patio, artificial turf, well-laid pavers, & a basketball court! Make it yours!
- Type:
- Single Family
- Sq.Ft.:
- 1,322
- Status:
- Active
- Beds:
- 3
- Lot size:
- 0.13 Acres
- Year built:
- 2008
- Baths:
- 2.00
- MLS#:
- 6769020
ADDITIONAL INFORMATION
Tortosa Community- Single level, 3 bedroom,2 bath, 2 car garage with maintenance free backyard. Large living room filled with natural light. Fresh neutral palette throughout.. The kitchen is fully equipped with abundance of cabinetry, recessed lighting, granite counters, pantry, built-in appliances, and dining area. Spacious primary bedroom ensuite bathroom with dual sinks, shower & tub combo, and a walk-in closet. Generous backyard is easy to maintain, shed and workbench covey with sale. Garage recently epoxy coated. This home is move in ready!
- Type:
- Single Family
- Sq.Ft.:
- 1,567
- Status:
- Active
- Beds:
- 2
- Lot size:
- 0.13 Acres
- Year built:
- 2010
- Baths:
- 2.00
- MLS#:
- 6768912
ADDITIONAL INFORMATION
Wow! Wonderful WATERFRONT home on a preferred North/South lot in the Active Adult community of Province! For enjoying our AZ outdoor, this is the perfect home! Pavered yard with recently tiled bench & gas firepit, some artificial turf and a nice seating area to enjoy the sunsets & peace. Popular Savoy model with 2 bedrooms + den with French doors. Home has surround sound and plantation shutters throughout. Seller prefers selling furnished - furnishings available on separate bill of sale.
- Type:
- Single Family
- Sq.Ft.:
- 2,295
- Status:
- Active
- Beds:
- 4
- Lot size:
- 0.2 Acres
- Year built:
- 2019
- Baths:
- 3.00
- MLS#:
- 6768850
ADDITIONAL INFORMATION
Nestled on a corner lot with an RV gate, this former Model Home offers a unique courtyard entry and picturesque waterfront views. Inside, soaring ceilings and an open concept design create an inviting space perfect for both relaxation and entertaining. The real charm of this home lies in its serene surroundings—the tranquil pond often welcomes baby ducks to the back fence, while breathtaking sunsets paint the sky in stunning hues each evening. Just a 30-second stroll to the pier, you can fully immerse yourself in the peaceful beauty of the water. Your oasis of tranquility awaits!
- Type:
- Single Family
- Sq.Ft.:
- 1,917
- Status:
- Active
- Beds:
- 4
- Lot size:
- 0.19 Acres
- Year built:
- 2024
- Baths:
- 2.00
- MLS#:
- 6768694
ADDITIONAL INFORMATION
LARGE LOT WITH DOUBLE GATES. Move in Ready! 9-FT CEILINGS & 8 FT SLIDER out to a HUGE PATIO!! 8 ft Garage Door and 8ft Gate IDEAL NORTH/SOUTH EXPOSURE! Split floor plan with an open-concept kitchen. Main living area is perfect for entertaining. Fantastic kitchen with WHITE cabinets has a large island and walk-in pantry. Stainless steel microwave, dishwasher & range included. Primary Bedroom with a generous walk-in closet. Primary bathroom is complete with granite double sinks at the raised vanity. 2'' blinds, garage door opener, smart home package & rain gutters included. Come see this beautiful community today! We offer below market financing and concessions with preferred lender please see remarks below!
- Type:
- Single Family
- Sq.Ft.:
- 2,242
- Status:
- Active
- Beds:
- 5
- Lot size:
- 0.19 Acres
- Year built:
- 2024
- Baths:
- 3.00
- MLS#:
- 6768682
ADDITIONAL INFORMATION
Move in Ready! No Neighbors behind! 9-FT CEILINGS & 8 FT SLIDER out to a HUGE PATIO!! 8 ft Garage Door and 8ft Gate IDEAL NORTH/SOUTH EXPOSURE!! Our beautiful Blackstone home is completed with white cabinets and granite in the kitchen/bath. 2'' blinds, garage door opener, smart home package & rain gutters included. Come see this beautiful community today! We offer below market financing and concessions with preferred lender please see remarks below!
$7,285,410
0 W Bowlin Road Unit - Maricopa, AZ 85138
- Type:
- Land
- Sq.Ft.:
- n/a
- Status:
- Active
- Beds:
- n/a
- Lot size:
- 22.3 Acres
- Baths:
- MLS#:
- 6769052
ADDITIONAL INFORMATION
Large commercial parcel located directly across from City Hall, New City Library and Brand New Maricopa Police Station. 2278 ft of frontage on Bowlin Rd and 400+ feet on White & Parker. New 4 way traffic signal recently installed at intersection. This is a high growth area with multiple planned projects including multi family under construction. All utilities available.
- Type:
- Single Family
- Sq.Ft.:
- 1,871
- Status:
- Active
- Beds:
- 3
- Lot size:
- 0.11 Acres
- Year built:
- 2018
- Baths:
- 2.00
- MLS#:
- 6768434
ADDITIONAL INFORMATION
Explore this stunning 3-bedroom gem in Smith Farms! As you enter, you'll be greeted by a spacious great room featuring wood-look tile floors, perfect for both relaxation and entertaining. The chic kitchen is a culinary enthusiast's dream, equipped with stainless steel appliances, wall ovens, a pantry, sleek white cabinets, solid surface counters, a wine rack, and a stylish center island with pendant lighting over the breakfast bar. Retreat to the main suite, which offers a tranquil escape with a private bathroom showcasing dual sinks and a generous walk-in closet. A versatile den provides space for a play area or home office. Step outside to the serene backyard, complete with a covered patio, paver stones, and ample room for fun barbecues. This property is a true treasure waiting for you!
- Type:
- Single Family
- Sq.Ft.:
- 2,238
- Status:
- Active
- Beds:
- 3
- Lot size:
- 0.18 Acres
- Year built:
- 2020
- Baths:
- 3.00
- MLS#:
- 6768416
ADDITIONAL INFORMATION
Look no further! This stunning corner-lot home, complete with a mother-in-law suite, offers an abundance of features and charm. From the inviting curb appeal and cozy front porch to the spacious 3-car garage with built-in cabinets, this home has it all. Step inside to a bright and welcoming interior featuring grey wood look tile flooring, a soothing color palette, and abundant natural light. The open dining room greets you near the entrance, flowing seamlessly into the eat-in kitchen. Here, you'll find stainless steel appliances, recessed lighting, ample cabinet space, granite countertops, a pantry, tile backsplash, and a center island with a breakfast bar. The master suite boasts a large bathroom with dual sinks, a walk-in closet, and a custom-built closet organizer.
- Type:
- Single Family
- Sq.Ft.:
- 1,721
- Status:
- Active
- Beds:
- 2
- Lot size:
- 0.15 Acres
- Year built:
- 2006
- Baths:
- 2.00
- MLS#:
- 6765877
ADDITIONAL INFORMATION
This beautiful WATERFRONT home is a must see! It is being sold tastefully furnished, right down to a fully equipped kitchen and linen closets. You'll enjoy relaxing with friends around the huge firepit in the wonderful north facing backyard. Large diagonal tile throughout main traffic area. Kitchen features stainless steel appliances, gas range with double ovens, and granite countertops, pull-out shelves as well as recent reverse osmosis and recent garbage disposal. Bay window in primary bedroom and door leading out to your patio. Enjoy fresh fruit from your lemon and orange trees. Both primary and guests bathrooms have granite countertops and primary bathroom has new shower. There's plenty of storage space with built-in cabinets in the garage plus a workbench. Epoxy on garage floor. Recently updated the water heater and garage door opener. You'll love all of the amenities that this Award-Winning active adult community offers. Come and take a look quickly, as this home won't last!
- Type:
- Single Family
- Sq.Ft.:
- 2,118
- Status:
- Active
- Beds:
- 4
- Lot size:
- 0.14 Acres
- Year built:
- 2019
- Baths:
- 3.00
- MLS#:
- 6768614
ADDITIONAL INFORMATION
Seller may consider buyer concessions if made in an offer. Welcome to this charming home with a natural color palette that creates a warm and inviting atmosphere throughout. The kitchen features a center island, perfect for meal preparation or casual dining. The spacious primary bedroom boasts a walk-in closet for ample storage. The primary bathroom offers a separate tub and shower, double sinks, and good under-sink storage. Step outside to the fenced backyard with a covered sitting area, ideal for enjoying outdoor gatherings. Don't miss out on this lovely property that offers both comfort and convenience.
- Type:
- Single Family
- Sq.Ft.:
- 1,613
- Status:
- Active
- Beds:
- 2
- Lot size:
- 0.12 Acres
- Year built:
- 2022
- Baths:
- 2.00
- MLS#:
- 6768290
ADDITIONAL INFORMATION
Welcome to the Active Adult Community of Province, where you will enjoy the community center, indoor/outdoor pools, pickleball, tennis, lakes, and tons of activities. This home is situated on a corner lot adjancent to greenspace and community trail. Built built in 2022, the Meritage Mercury model features a split floorplan, two bedrooms, plus a den. Neutral tile in the common areas and den, espresso cabinets, and granite counter tops. The large primary bedroom offers a walk-in shower and large walk-in closet. Completed low-maintenance landscaping. Washer, dryer and refrigerator convey with the sale.
- Type:
- Single Family
- Sq.Ft.:
- 2,014
- Status:
- Active
- Beds:
- 4
- Lot size:
- 0.15 Acres
- Year built:
- 2024
- Baths:
- 3.00
- MLS#:
- 6768356
ADDITIONAL INFORMATION
The preferred lending incentive is 6% of the purchase price towards all standard closing costs & rate buydown. Looking for amenities, we got it! This community will feature a covered pavilion, zipline, pickleball court, corn hole, BBQ grills, and more! Now, INCLUDING washer/dryer/refrigerator and blinds! Whether you're hosting a dinner party or preparing a casual meal, this kitchen has everything you need, featuring Umber dark cabinets with hardware, granite countertops, and a generous amount of wood-look tile. The open layout encourages a welcoming atmosphere for gatherings and socializing while offering four bedrooms and 2 1/2 baths with a separate tub and shower in the primary bathroom.

Information deemed reliable but not guaranteed. Copyright 2024 Arizona Regional Multiple Listing Service, Inc. All rights reserved. The ARMLS logo indicates a property listed by a real estate brokerage other than this broker. All information should be verified by the recipient and none is guaranteed as accurate by ARMLS.
Maricopa Real Estate
The median home value in Maricopa, AZ is $359,495. This is lower than the county median home value of $365,700. The national median home value is $338,100. The average price of homes sold in Maricopa, AZ is $359,495. Approximately 73.02% of Maricopa homes are owned, compared to 14.92% rented, while 12.06% are vacant. Maricopa real estate listings include condos, townhomes, and single family homes for sale. Commercial properties are also available. If you see a property you’re interested in, contact a Maricopa real estate agent to arrange a tour today!
Maricopa, Arizona has a population of 57,075. Maricopa is more family-centric than the surrounding county with 35.15% of the households containing married families with children. The county average for households married with children is 29.48%.
The median household income in Maricopa, Arizona is $82,388. The median household income for the surrounding county is $65,488 compared to the national median of $69,021. The median age of people living in Maricopa is 36.3 years.
Maricopa Weather
The average high temperature in July is 107.4 degrees, with an average low temperature in January of 37.5 degrees. The average rainfall is approximately 8.3 inches per year, with 0 inches of snow per year.
