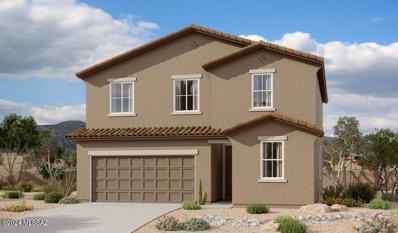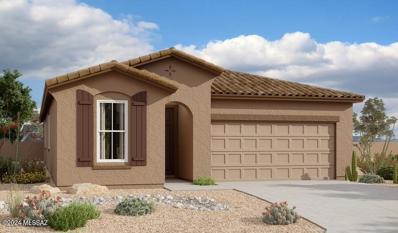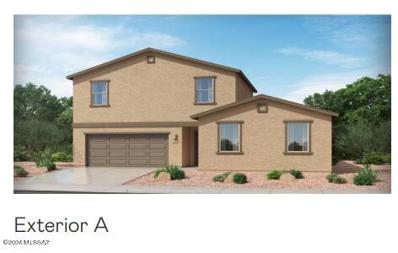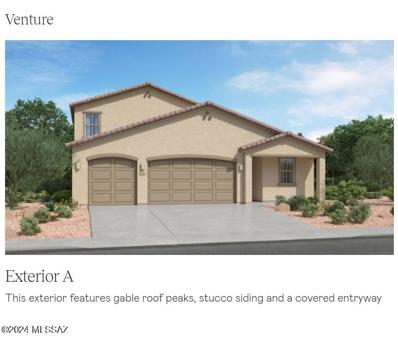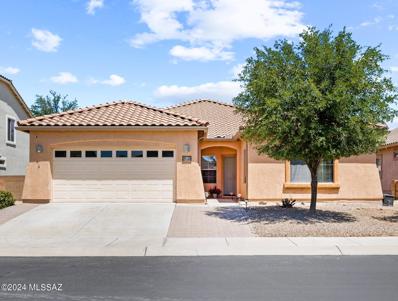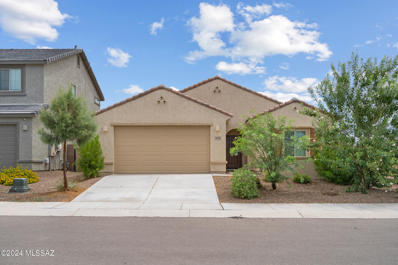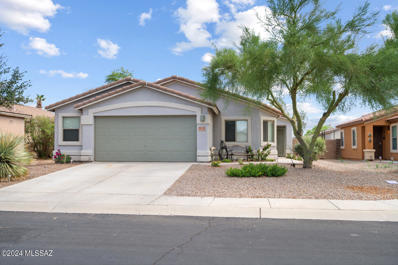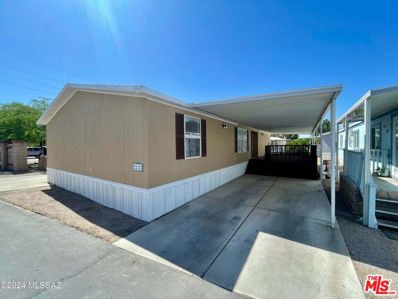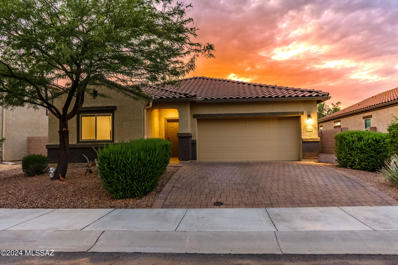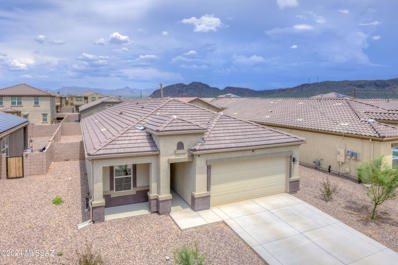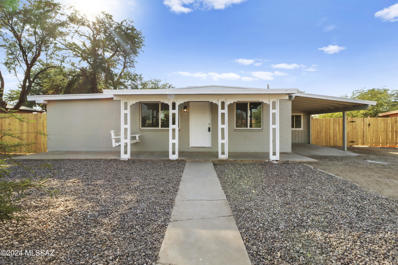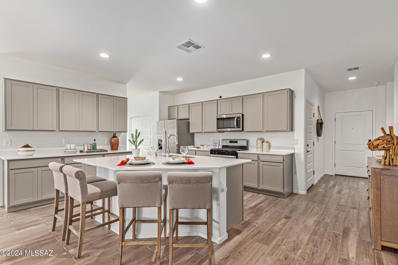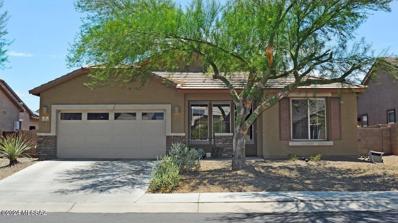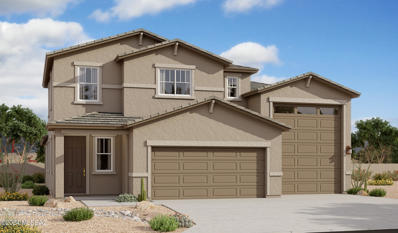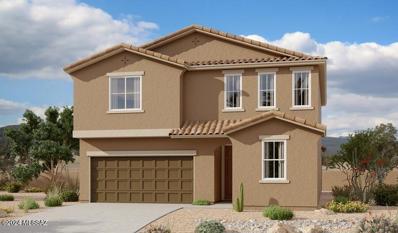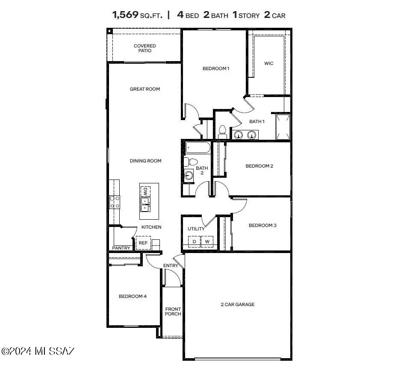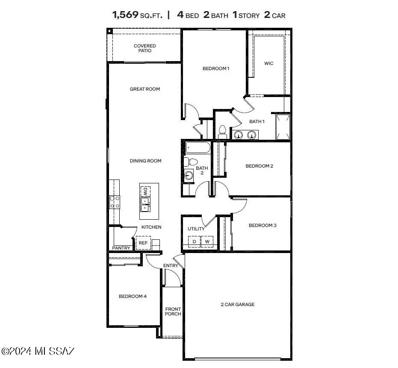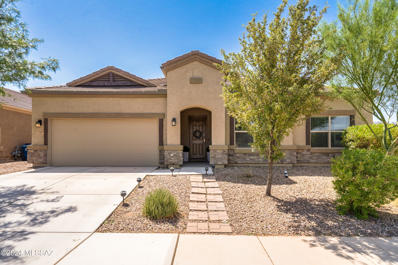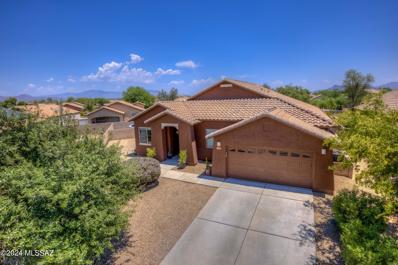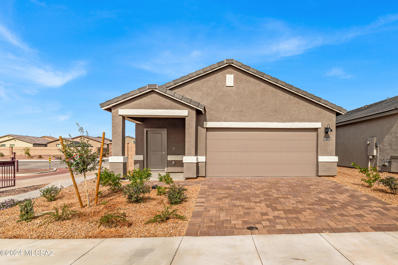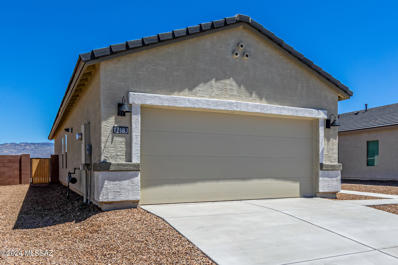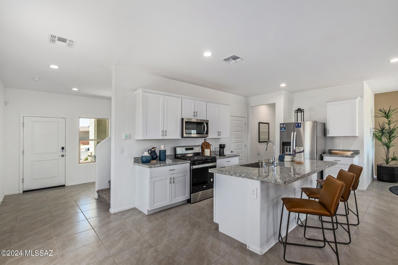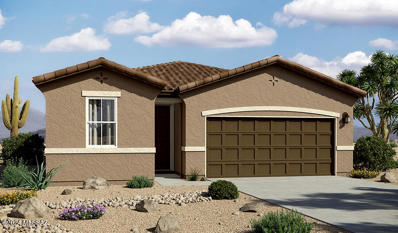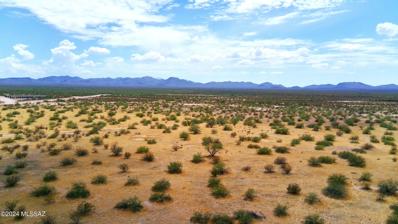Marana AZ Homes for Rent
- Type:
- Single Family
- Sq.Ft.:
- 2,360
- Status:
- Active
- Beds:
- 4
- Lot size:
- 0.16 Acres
- Year built:
- 2024
- Baths:
- 3.00
- MLS#:
- 22419813
- Subdivision:
- Gladden Farms Block 33
ADDITIONAL INFORMATION
The Pearl plan offers two stories of thoughtful living space. A well-appointed kitchen provides a panoramic view of the main floor--overlooking a generous dining room, a covered patio and an expansive great room. You'll also enjoy a convenient fourth bedroom and adjacent full bath off the entry. Upstairs, an open loft features access to a convenient laundry and three bedrooms, including a lavish primary suite with a spacious walk-in closet and a private bath.
- Type:
- Single Family
- Sq.Ft.:
- 2,040
- Status:
- Active
- Beds:
- 4
- Lot size:
- 0.16 Acres
- Year built:
- 2024
- Baths:
- 3.00
- MLS#:
- 22419808
- Subdivision:
- Gladden Farms Block 33
ADDITIONAL INFORMATION
An open layout showcasing a spacious great room, a generous dining area and a well-appointed kitchen are among the highlights of the inviting Sapphire plan. The lavish primary suite boasts dual walk-in closets and a private bath. The home also boasts three secondary bedrooms, two full bathrooms and a teen room for added living space.
- Type:
- Single Family
- Sq.Ft.:
- 2,749
- Status:
- Active
- Beds:
- 5
- Lot size:
- 0.18 Acres
- Year built:
- 2024
- Baths:
- 4.00
- MLS#:
- 22419729
- Subdivision:
- Gladden Farms BLK 30
ADDITIONAL INFORMATION
Multigenerational living is simple with the Next Gen(r) suite in this two-story home, featuring a private entrance, living room, kitchen, bedroom and bathroom. The first level of the main home is host to an open concept living and dining space, plus the luxurious owner's suite. A loft and three bedrooms occupy the second level. Our homes come with the Rinnai Tankless Water Heaters, Smart Thermostats, Post-Tension Foundation, Radiant barrier roof decking, 2'' Faux Wood Blinds and more!
$454,990
10610 W Beaman Lane Marana, AZ 85653
- Type:
- Single Family
- Sq.Ft.:
- 2,425
- Status:
- Active
- Beds:
- 5
- Lot size:
- 0.17 Acres
- Year built:
- 2024
- Baths:
- 3.00
- MLS#:
- 22419725
- Subdivision:
- Gladden Farms BLK 30
ADDITIONAL INFORMATION
This new two-story home is a family-friendly haven. The first floor features a contemporary open floorplan among the Dining Room, Kitchen and Great Room. A generously sized patio enhances outdoor living. A luxe owner's suite and a secondary bedroom are conveniently located on this floor, along with flex space. The second floor hosts three secondary bedrooms and a versatile loft. Our homes come with the Rinnai Tankless Water Heaters, Smart Thermostats, Post-Tension Foundation, Radiant barrier roof decking, 2'' Faux Wood Blinds and more!
- Type:
- Single Family
- Sq.Ft.:
- 2,379
- Status:
- Active
- Beds:
- 4
- Lot size:
- 0.19 Acres
- Year built:
- 2005
- Baths:
- 2.00
- MLS#:
- 22420092
- Subdivision:
- Gladden Farms BLK 12
ADDITIONAL INFORMATION
Seller will consider contributing $10,000 in Seller Concessions with an acceptable offer. Bring your new design ideas. Easy living all on one level, 2,379 Sqft, 4 bd, 2 ba home with open concept floor plan. Stainless appliances in kitchen, large breakfast island, walk in pantry, eat in dining nook overlooking great room and walk out covered patio off private backyard. Separate formal dining and front living room area. New Heat Pump 2023. Large back yard with artificial turf, built in firepit. Appliances, Washer, Dryer Stay. Alarm system owned. Premier Gladden Farms family neighborhood. Community walking, biking, jogging trails, parks, green spaces, BB Courts. Close to Marana's new recreation center, Fry's Grocery, community schools. Investor Opportunity. Easy access to I-10 corridor.
- Type:
- Single Family
- Sq.Ft.:
- 1,808
- Status:
- Active
- Beds:
- 3
- Lot size:
- 0.14 Acres
- Year built:
- 2022
- Baths:
- 2.00
- MLS#:
- 22419446
- Subdivision:
- Gladden Farms BLK 26
ADDITIONAL INFORMATION
Welcome to this beautiful and move-in ready 3-bedroom, 2-bathroom home with a spacious 2.5-car garage, offering an ideal blend of comfort, style, and functionality. Completed in 2022, this impressive one-story residence is perfectly positioned on a corner lot in the sought after Gladden Farms neighborhood. The inviting open-concept layout boasts a bright and airy atmosphere, highlighted by a modern kitchen featuring a sizable island, granite countertops, rich cabinetry with hardware, stainless steel appliances, and a convenient large pantry--making it a dream space for both everyday living and entertaining. The thoughtfully designed floor plan ensures the primary bedroom, complete with an en-suite bath, is separated from the secondary bedrooms, offering privacy and tranquility.
- Type:
- Single Family
- Sq.Ft.:
- 1,538
- Status:
- Active
- Beds:
- 4
- Lot size:
- 0.14 Acres
- Year built:
- 2005
- Baths:
- 2.00
- MLS#:
- 22419296
- Subdivision:
- Gladden Farms BLK 6 (1-114)
ADDITIONAL INFORMATION
Check out this charming 4-bedroom, 2-bathroom home in the desirable Willow Glenn section of Gladden Farms in Marana, one of Southern Arizona's fastest-growing communities! This home features a split floor plan with the primary bedroom separated from the other bedrooms for added privacy. The open-concept common areas seamlessly blend the living room, dining room, and kitchen, adorned with a touch of farm chic throughout. The comfort of tiled floors, and plush carpeted bedrooms is easy to maintain, and the 2-car garage with extra space for your tools and toys is a major plus. The primary bedroom's en suite bathroom offers a relaxing garden tub and shower. While outside, the backyard is perfect for entertaining with a built-in barbecue and ample space, including young citrus trees to grow
- Type:
- Manufactured/Mobile Home
- Sq.Ft.:
- 1,450
- Status:
- Active
- Beds:
- 3
- Year built:
- 1998
- Baths:
- 2.00
- MLS#:
- 24424143
ADDITIONAL INFORMATION
This remodeled manufactured home in the Valley of the Sun, Located in Marana, AZ. Well cared for community is a gem! Spacious layout: With three bedrooms and two baths, home offers ample living space, at over 1450 sq ft. It's one of the largest homes in the area. Convenient location, walking distance to stores, medical facilities, restaurants, and even a Starbucks is a huge plus! Fry's grocery store is on the way, new store opening soon. This home has so much NEW inside and out with upgraded finishes and a contemporary look. Love where you live and play in this beautiful 55 community. This one will not Last!
- Type:
- Single Family
- Sq.Ft.:
- 2,230
- Status:
- Active
- Beds:
- 5
- Lot size:
- 0.15 Acres
- Year built:
- 2017
- Baths:
- 3.00
- MLS#:
- 22420877
- Subdivision:
- Saguaro Springs Block 4 (400-611)
ADDITIONAL INFORMATION
*SELLERS TO PROVIDE AS CONCESSIONS THE COST TO REDUCE INTEREST RATE FOR A 2 ONE BUYDOWN AND ADDITIONAL CONCESSIONS TOWARDS BUYERS CLOSING COSTS! SELLERS ALSO TO PAY HOA CAP FEE!* Enjoy the serenity of the suburbs without the sacrifice. This rare and discontinued single story 3 wing split bedroom floor plan, has 5 bedrooms, 3 full baths and 2 car garage within the stunning amenity filled Saguaro Bloom Master Planned Community. The vaulted ceiling compliments the unexpected spacious interior that takes you completely by surprise. Nothing feels compromised here. The granite countertops, SS appliances, high end black out blinds, designated laundry room, secluded extra large primary bedroom with ensuite and great sized remaining 4 bedrooms.
- Type:
- Single Family
- Sq.Ft.:
- 1,569
- Status:
- Active
- Beds:
- 4
- Lot size:
- 0.14 Acres
- Year built:
- 2021
- Baths:
- 2.00
- MLS#:
- 22419020
- Subdivision:
- N/A
ADDITIONAL INFORMATION
Discover modern living at its finest with this nearly brand-new gem, perfectly situated near I-10, shopping, and dining. High ceilings and a thoughtfully designed open floor plan lead to the well-appointed kitchen featuring sleek dark cabinets, stainless steel appliances, and striking granite countertops, all centered around a versatile island with seating. A walk-in pantry and spacious laundry room offer ample storage. The split floor plan ensures privacy, with the secondary bedrooms (2 and 3) each equipped with ceiling fans, and a hall bath featuring a tub-shower combo. The primary suite is a luxurious retreat, complete with a fan, an expansive walk-in closet, a walk-in shower & dual sinks. Plus, an energy efficient tankless water heater. Make this exceptional property your new home!
- Type:
- Single Family
- Sq.Ft.:
- 1,684
- Status:
- Active
- Beds:
- 3
- Lot size:
- 0.23 Acres
- Year built:
- 1971
- Baths:
- 3.00
- MLS#:
- 22418766
- Subdivision:
- N/A
ADDITIONAL INFORMATION
Price range $329,500-$339,500. This farmhouse is near Gladden Farms in a neighborhood with no HOA and enough land to spread out in true country fashion. The 1971 home was originally a 3 bedroom, 2 bath floorplan, but was previously enlarged with an addition that included a larger living area and a junior suite with its own bathroom. New flooring in almost the whole house, new drywall, paint, baseboards, granite counters, vanities, light fixtures, some windows, doors and more! There is a large storage room built on the right side of the home, as well as extra storage space in the back. The whole property is fenced in and ready for a new adventure! Come. See. Stay!
- Type:
- Single Family
- Sq.Ft.:
- 2,051
- Status:
- Active
- Beds:
- 4
- Lot size:
- 0.16 Acres
- Year built:
- 2024
- Baths:
- 2.00
- MLS#:
- 22418659
- Subdivision:
- Saguaro Bloom 7A
ADDITIONAL INFORMATION
Welcome to the Kingston, a stunning 2051 sq. ft. single-story home now available in the newest phase of Saguaro Bloom, Block 7C - Agave. This popular floor plan features 4 bedrooms and 2 bathrooms, thoughtfully designed for modern living. At the entry, you'll find two bedrooms and a hall bath, with an additional bedroom conveniently located off the kitchen. The HUGE primary suite is situated at the back for ultimate privacy.The open great room design boasts an oversized, angled island and an extra wall of cabinets and counter space, perfect for entertaining and everyday living. We've enhanced this standout plan by replacing two windows and a single French door off the great room with an oversized slider, seamlessly connecting the indoor space to the covered patio.
- Type:
- Single Family
- Sq.Ft.:
- 2,150
- Status:
- Active
- Beds:
- 4
- Lot size:
- 0.16 Acres
- Year built:
- 2014
- Baths:
- 2.00
- MLS#:
- 22418016
- Subdivision:
- Gladden Farms BLK 17
ADDITIONAL INFORMATION
PRICE REDUCED and READY FOR AN OFFER! Above average Semi Custom home built by Richmond American. Home is unique in that chosen upgrades at the time were considered custom. Last time these amenities were offered. Well maintained with Granite tops in kitchen w/1 level island. All SS kitchen appliances convey as well as W/D. Laundry room equipped with cabinets. Custom pantry door. Formal dining room w/living area for entertaining. Energy Star Windows. Split bedroom plan. Family area with patio exit to low care rear yard. Unique SW plantings double as a security feature. HOA approved. Easily maintainable carpet and ceramic tile. Decorator colors enhance the ambiance of the home. Tandem garage. Hanging rack conveys. FRY'S GROCERY NOW OPEN! MARANA REC CENTER COMING SOON!!
- Type:
- Single Family
- Sq.Ft.:
- 2,110
- Status:
- Active
- Beds:
- 4
- Lot size:
- 0.16 Acres
- Year built:
- 2024
- Baths:
- 3.00
- MLS#:
- 22417682
- Subdivision:
- Gladden Farms Block 33
ADDITIONAL INFORMATION
An inviting covered porch welcomes guests to the beautiful Zinc plan. In addition to a well-appointed kitchen with a center island and a walk-in pantry, the thoughtfully designed main floor offers a generous nook, a spacious great room, a charming covered patio and an impressive primary suite with a private bathroom and a walk-in closet. You'll also appreciated a central laundry room, a mudroom, a storage area, a 2-car garage and an attached RV garage. Upstairs, you'll find three additional bedrooms with walk-in closets and a shared bathroom.
- Type:
- Single Family
- Sq.Ft.:
- 2,630
- Status:
- Active
- Beds:
- 5
- Lot size:
- 0.16 Acres
- Year built:
- 2024
- Baths:
- 3.00
- MLS#:
- 22417671
- Subdivision:
- Gladden Farms Block 33
ADDITIONAL INFORMATION
Spacious and accommodating, the two-story Moonstone plan features an open-concept main floor and five charming bedrooms. Just off the entryway, you'll find a secluded bedroom with an adjacent full bath. Toward the back of the home, a great room flows into a well-appointed kitchen with a center island and an elegant dining room. Upstairs, an airy loft offers a versatile common area while an impressive primary suite boasts a private bath and a walk-in closet. A covered patio is also included!
Open House:
Monday, 11/25 12:00-5:00PM
- Type:
- Single Family
- Sq.Ft.:
- 1,569
- Status:
- Active
- Beds:
- 4
- Lot size:
- 0.14 Acres
- Year built:
- 2024
- Baths:
- 2.00
- MLS#:
- 22417617
- Subdivision:
- The Village At Barnett
ADDITIONAL INFORMATION
The Dalton plan at Barnett Village! 1569 SF with 4 bedrooms and 2 full baths. Large walk-in closet in bedroom 1 with double vanities in primary bath. Open Great room with dining room and large walk-in pantry. Kitchen comes with 36'' Gray/Beige shaker cabinets, Bengal white granite, and 18 x 18 Cabris tile. Installed DuPure(r) Ultra Filter Single Stage(r) Water Filtration and Rinnai(r) Tankless Water Heater. 9-foot Ceilings and many D.R. Horton Smart Home features! Neighborhood Walking Paths, Tot Lot with 1/2 BB Court, Ramada & BBQ Grill! PLUS Beautiful Community Views of the Catalina Mountains!!! You will not be disappointed. Come take a look!
Open House:
Monday, 11/25 12:00-5:00PM
- Type:
- Single Family
- Sq.Ft.:
- 1,569
- Status:
- Active
- Beds:
- 4
- Lot size:
- 0.24 Acres
- Year built:
- 2024
- Baths:
- 2.00
- MLS#:
- 22417605
- Subdivision:
- The Village At Barnett
ADDITIONAL INFORMATION
The Dalton plan at Barnett Village! 1569 SF with 4 bedrooms and 2 full baths. Large walk-in closet in bedroom 1 with double vanities in primary bath. Open Great room with dining room and large walk-in pantry. Kitchen comes with 36'' Gray/Beige shaker cabinets, Bengal white granite, and 18 x 18 Cabris tile. Installed DuPure(r) Ultra Filter Single Stage(r) Water Filtration and Rinnai(r) Tankless Water Heater. 9-foot Ceilings and many D.R. Horton Smart Home features! Neighborhood Walking Paths, Tot Lot with 1/2 BB Court, Ramada & BBQ Grill! PLUS Beautiful Community Views of the Catalina Mountains!!! You will not be disappointed. Come take a look!
- Type:
- Single Family
- Sq.Ft.:
- 2,577
- Status:
- Active
- Beds:
- 4
- Lot size:
- 0.18 Acres
- Year built:
- 2020
- Baths:
- 3.00
- MLS#:
- 22417511
- Subdivision:
- Saguaro Bloom 7A
ADDITIONAL INFORMATION
Welcome to your dream home! This stunning property offers 4-bedrooms, plus a bonus office, with 3 full baths, all nestled in the beautiful Saguaro Bloom community. Built in 2020, the home boasts a fantastic single story floor plan with ample space, beautifully designed for modern living. Enjoy luxurious upgrades such as raised ceilings, a gourmet kitchen with high-end appliances, stacked stone exterior finishes, & stylish lighting fixtures. Upgraded tile floors throughout, with cozy carpet in the secondary bedrooms only. The home sits on an amazing lot with mountain views from the fully landscaped backyard with lush turf. Oversized garage with extra storage room. High quality window coverings & all appliances are included, making this move-in ready home a must-see.
- Type:
- Single Family
- Sq.Ft.:
- 2,260
- Status:
- Active
- Beds:
- 4
- Lot size:
- 0.23 Acres
- Year built:
- 2005
- Baths:
- 2.00
- MLS#:
- 22417068
- Subdivision:
- Gladden Farms BLK 4
ADDITIONAL INFORMATION
A wonderful home in the Gladden Farms community with convenient access to just about everything. Enjoy the split floorplan featuring a carpeted primary bedroom on one side and the primary bath with a large soaking tub and walk-in closet. The other 3 bedrooms are carpeted with spacious closets and ceiling fans. The home has ample windows to bring in natural light. A delightful kitchen with an island is sure to please any chef. Come and see this one today!
- Type:
- Land
- Sq.Ft.:
- n/a
- Status:
- Active
- Beds:
- n/a
- Lot size:
- 4.45 Acres
- Baths:
- MLS#:
- 22416647
- Subdivision:
- Manville Estates (1-32)
ADDITIONAL INFORMATION
This Vacant 4.45 Acres of Horse Property offers Multiple Opportunities to allow your Dreams to come Alive! No HOA to prevent you from Building your Desert Oasis on this SR zoned (homes only property). If you want your own Horse Ranch or just plenty of space this is an Amazing Opportunity. The lot has a recent survey dividing into two lots Lot A is for Sale. No bright lights for Stargazing & views of Multiple Mountain Ranges. If you have been longing for Peace & Quiet this is your chance. Trico is electric . Please park on Axtell (no driving onto the property) & walk onto the Lot to view, thank you. Let your imagination see where you would want to build your Dream Home.
- Type:
- Single Family
- Sq.Ft.:
- 1,654
- Status:
- Active
- Beds:
- 4
- Lot size:
- 0.1 Acres
- Year built:
- 2024
- Baths:
- 2.00
- MLS#:
- 22416623
- Subdivision:
- Gladden Farms Block 42
ADDITIONAL INFORMATION
Explore comfortable living at Coronet by D.R. Horton in the vibrant community of Gladden Farms. Our 4-bedroom 2-bathroom Brooke floorplan boasts 9 ft ceilings and quartz countertops throughout the beautiful kitchen. Enjoy access to the exclusive community pool and fitness center while also having access to the walking trails, splash pads and parks that Gladden Farms has to offer Zero energy ready with spray foam insulation! Our most energy efficient homes! Call today to schedule a tour!
- Type:
- Single Family
- Sq.Ft.:
- 1,330
- Status:
- Active
- Beds:
- 3
- Lot size:
- 0.1 Acres
- Year built:
- 2024
- Baths:
- 2.00
- MLS#:
- 22416610
- Subdivision:
- Gladden Farms Block 42
ADDITIONAL INFORMATION
Come experience a comfortable and modern living space at the Amber Model at Coronet in Gladden Farms, a fabulous community known for its walking trails, parks and beautiful surroundings. This 3-bedroom 2-bathroom home boast quartz counter tops throughout the kitchen, plush carpeting in the bedrooms for added coziness and energy efficient appliances throughout. Residents will enjoy access to an exclusive community pool and gym as well as an amenities center. This home combines modern conveniences with a vibrant community atmosphere, making it a must see! Zero energy ready with spray foam insulation! Our most energy efficient homes! Call today to schedule a tour!
- Type:
- Single Family
- Sq.Ft.:
- 2,227
- Status:
- Active
- Beds:
- 4
- Lot size:
- 0.09 Acres
- Year built:
- 2024
- Baths:
- 3.00
- MLS#:
- 22416599
- Subdivision:
- Gladden Farms Block 42
ADDITIONAL INFORMATION
Welcome to your dream home in the desirable Gladden Farms Community! This stunning Kate floorplan boasts 4 bedrooms and two and a half bathrooms, providing ample space for your family and guests. Enjoy the elegance of quartz countertops in the kitchen, perfect for cooking and entertaining. The cozy carpeted bedrooms offer a warm and inviting atmosphere, ensuring comfort for all. Zero energy ready with spray foam insulation! Our most energy efficient homes! Call today to schedule a tour! Don't miss the opportunity to make this beautiful home yours!
- Type:
- Single Family
- Sq.Ft.:
- 1,727
- Status:
- Active
- Beds:
- 4
- Lot size:
- 0.15 Acres
- Year built:
- 2024
- Baths:
- 2.00
- MLS#:
- 22416585
- Subdivision:
- Gladden Farms Block 33
ADDITIONAL INFORMATION
At the heart of the ranch-style Peridot plan is an impressive kitchen with a quartz center island, a walk-in pantry and a breakfast nook overlooking a spacious great room with an adjacent covered patio. Four large bedrooms--including a beautiful primary suite showcasing a private bath and an expansive walk-in closet--offer plenty of space for rest and relaxation. Other notable features include a central laundry and a 3-car garage with an 8' garage door!
- Type:
- Land
- Sq.Ft.:
- n/a
- Status:
- Active
- Beds:
- n/a
- Lot size:
- 17.65 Acres
- Baths:
- MLS#:
- 22416479
- Subdivision:
- Manville Estates (1-32)
ADDITIONAL INFORMATION
Spectacular opportunity to own two adjacent parcels just off of paved road in Avra Valley/Marana. Located just past the paved section of Manville Rd. Follow road West until first Right on Axtell Ave. The Glider Port is a neighbor and custom homes are build around the area. Electric at site, Water and Septic will need to be added with a well. Local wells produce nicely in the area. Room for single family, or split into several lots as city/county allows. Call for more information today!
 |
| The data relating to real estate listings on this website comes in part from the Internet Data Exchange (IDX) program of Multiple Listing Service of Southern Arizona. IDX information is provided exclusively for consumers' personal, non-commercial use and may not be used for any purpose other than to identify prospective properties consumers may be interested in purchasing. Listings provided by brokerages other than Xome Inc. are identified with the MLSSAZ IDX Logo. All Information Is Deemed Reliable But Is Not Guaranteed Accurate. Listing information Copyright 2024 MLS of Southern Arizona. All Rights Reserved. |
Marana Real Estate
The median home value in Marana, AZ is $414,100. This is higher than the county median home value of $314,100. The national median home value is $338,100. The average price of homes sold in Marana, AZ is $414,100. Approximately 76.55% of Marana homes are owned, compared to 15.43% rented, while 8.02% are vacant. Marana real estate listings include condos, townhomes, and single family homes for sale. Commercial properties are also available. If you see a property you’re interested in, contact a Marana real estate agent to arrange a tour today!
Marana, Arizona 85653 has a population of 50,834. Marana 85653 is more family-centric than the surrounding county with 30.67% of the households containing married families with children. The county average for households married with children is 26.65%.
The median household income in Marana, Arizona 85653 is $94,983. The median household income for the surrounding county is $59,215 compared to the national median of $69,021. The median age of people living in Marana 85653 is 41.2 years.
Marana Weather
The average high temperature in July is 100.8 degrees, with an average low temperature in January of 38.5 degrees. The average rainfall is approximately 12.4 inches per year, with 0.1 inches of snow per year.
