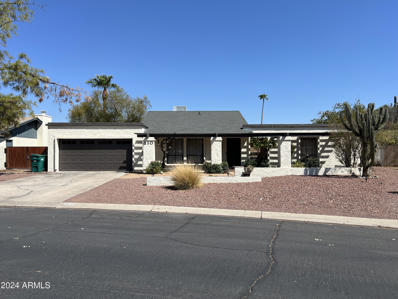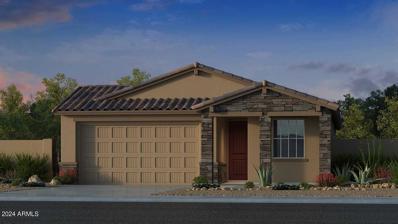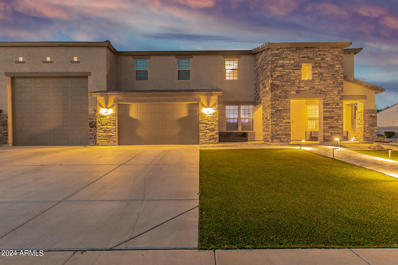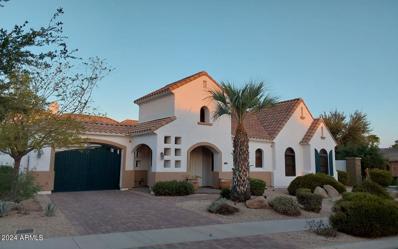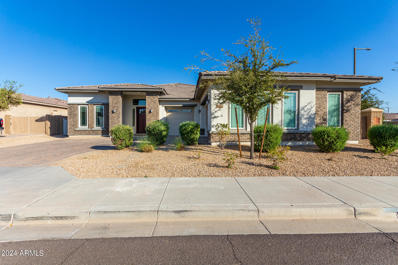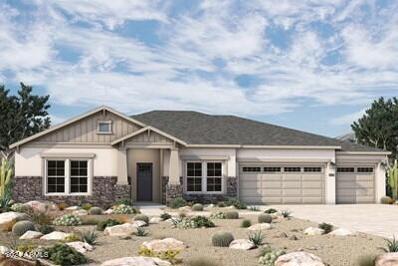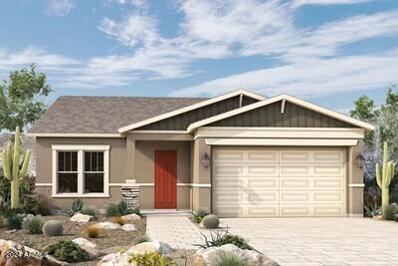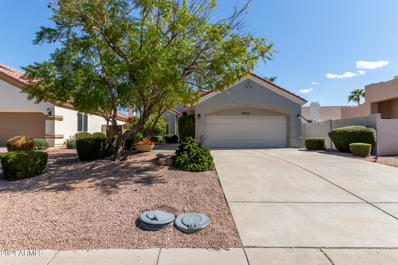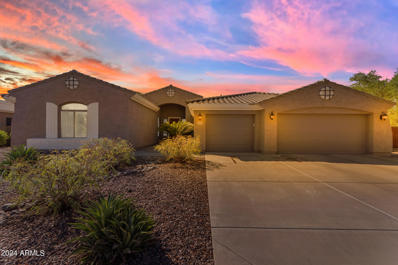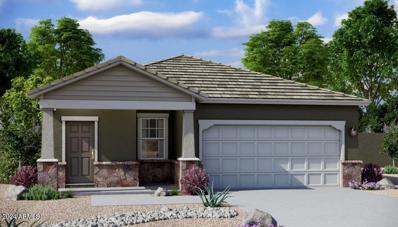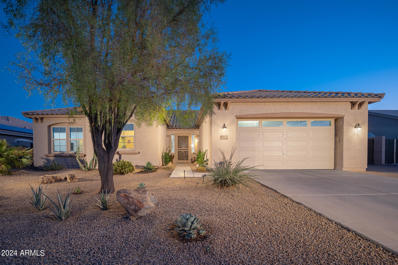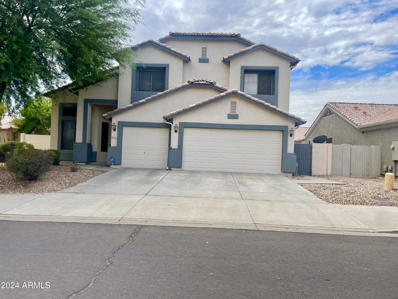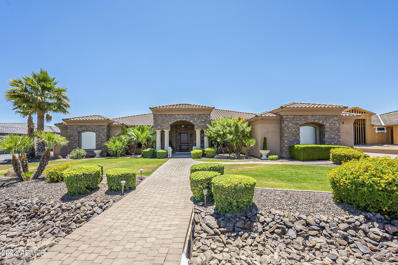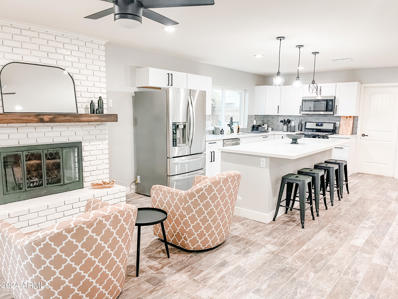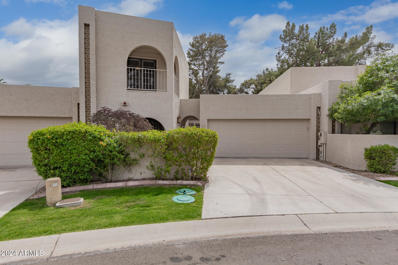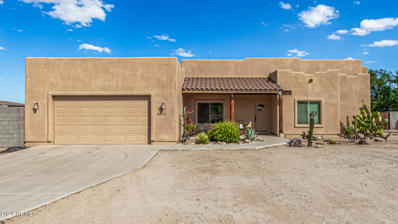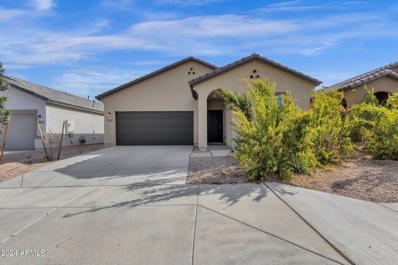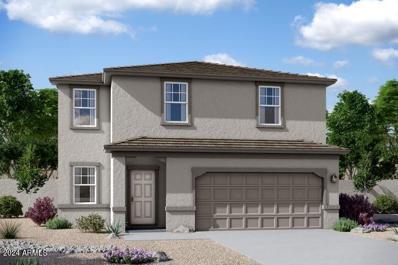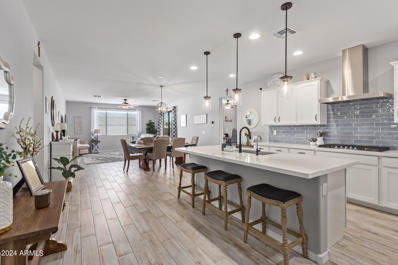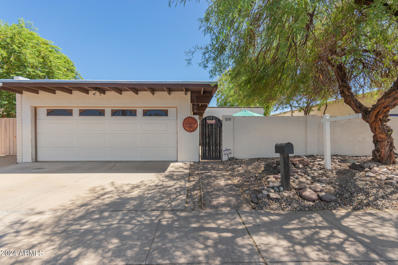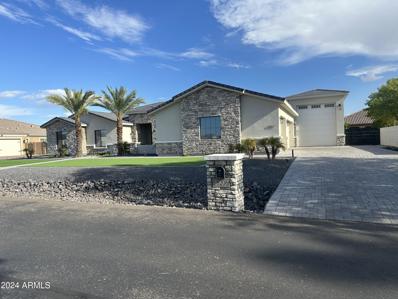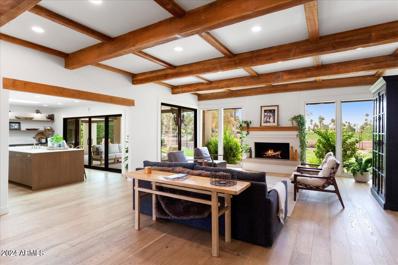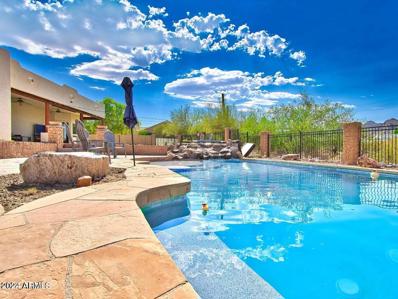Litchfield Park AZ Homes for Rent
- Type:
- Single Family
- Sq.Ft.:
- 1,874
- Status:
- Active
- Beds:
- 4
- Lot size:
- 0.21 Acres
- Year built:
- 1976
- Baths:
- 2.00
- MLS#:
- 6752715
ADDITIONAL INFORMATION
Located in the heart of Old Town Litchfield Park just a short walk from The Wigwam Resort and the new Litchfield Square which is estimated to be completed in December 2024. This charming block home is in a quiet cul-de-sac with all the desirable features such as, No HOA, RV gate, private diving pool refinished in 2023, built in BBQ and a huge covered patio on a large lot. Hardwood flooring in the living areas is original to the home and it has a brand new A/C. Pitched roof redone July 2024 and flat roof redone July 2023. Patio completely redone also 2024.
- Type:
- Single Family
- Sq.Ft.:
- 1,960
- Status:
- Active
- Beds:
- 4
- Lot size:
- 0.12 Acres
- Year built:
- 2024
- Baths:
- 3.00
- MLS#:
- 6764341
ADDITIONAL INFORMATION
MLS#6764341 February Completion! The Harlow at Discovery Verrado is an elegantly designed single-story home featuring four bedrooms, a gourmet kitchen, and versatile spaces for indoor and outdoor entertaining. At the front of the home, a guest bedroom and full bath offer privacy, making it ideal for visitors or a home office. The open-concept great room offers views of the kitchen, backyard, and outdoor living area, creating a perfect environment for gatherings or quiet evenings at home. Situated at the rear, the owner's suite is a secluded retreat with dual sinks, a spacious shower, and an expansive walk-in closet. Structural options include: paver front porch, 8' interior doors, super shower at owner's bath and extended covered patio.
- Type:
- Single Family
- Sq.Ft.:
- 4,364
- Status:
- Active
- Beds:
- 5
- Lot size:
- 0.29 Acres
- Year built:
- 2019
- Baths:
- 4.00
- MLS#:
- 6759350
ADDITIONAL INFORMATION
An entertainers dream! Home features a heated self-cleaning pebble sheen pool & spa, sunken fire-pit, basketball court, in-ground trampoline, travertine tile and turf landscaping, RV garage (with AC), & 2 putting greens! Inside, a huge kitchen with white cabinets, double ovens, butlers pantry, cooktop, stone backsplash, & granite countertops! Downstairs provides a full bedroom, open office, & formal dining room! Upstairs, a roomy loft with custom built-ins & window seating! Bedrooms 3 & 4 both offer walk-in closets & a jack-n-jill bath! The primary bedroom features a private walk off patio with stunning Mountain views, an ensuite with double sinks, floor to ceiling backsplash, clawfoot bathtub, walk-in closet, & walk-in shower! Built in 2019 & freshly painted! The 50ft RV garage opens on both ends and makes a perfect entertainers addition, workshop, guest house, or storage for all the toys!! Additional upgrades include: wood-like tile throughout, 4" baseboards, soft close cabinets, luxury stone accent wall, epoxy coated garage floor, soft water and RO system, tankless water heater, exterior outlets at base of roof for Christmas lights, 220 outlet off the master patio, and central vac! That's still not all, please find a full list of upgrades in the docs tab!
- Type:
- Single Family
- Sq.Ft.:
- 3,552
- Status:
- Active
- Beds:
- 4
- Lot size:
- 0.35 Acres
- Year built:
- 2004
- Baths:
- 5.00
- MLS#:
- 6755497
ADDITIONAL INFORMATION
Exquisite Litchfield Park home with Contemporary interior finishes. Luxury & convenience in a coveted, desirable location! Tall ceilings, natural polished stone flooring, radiant light floods home throughout the day and makes this open floorplan an inviting sanctuary for you and yours. 4 spacious bedrooms in Main House feature huge closets and black-out window treatments ensuring your privacy and comfort. Private Casita with separate entrance offers in-suite bathroom and comfort, just perfect for guests or multigenerational living. Entertaining Oasis style backyard with private pool and heated spa. Cul-de-sac corner-lot, one of largest in community, and steps away from Aleppo Community Park; volleyball, basketball, ramadas, playground, soccer field, etc. Top rated schools . )
- Type:
- Single Family
- Sq.Ft.:
- 3,446
- Status:
- Active
- Beds:
- 5
- Lot size:
- 0.26 Acres
- Year built:
- 2017
- Baths:
- 4.00
- MLS#:
- 6763845
ADDITIONAL INFORMATION
Located in the popular Palm Valley, this gorgeous 5-bedroom home boasts modern features throughout! The façade displays a 3-car garage, RV gate, & stone accents. Sleek interior showcases a HUGE open floor plan filled w/bountiful natural light, thanks to its wide sliding glass doors. Fresh neutral palette promotes an inviting vibe, enhanced by wood-look tile & carpet flooring, ceiling fans, & thick baseboards. Well-appointed kitchen will impress you w/ample espresso cabinetry w/crown molding, an island w/a breakfast bar, quartz counters, recessed lighting, a walk-in pantry, & high-end SS appliances such as a double wall oven & cooktop gas. Spacious main retreat features an ensuite w/two vanities, make-up desk, soaking tub, floor-to-ceiling tiled shower w/a drying area, & a walk-in closet This gem includes a 2nd Main Bedroom w/a Bathroom & a Large Den. Lastly, the private backyard w/a covered patio is the perfect spot for hosting social get-togethers. Act swiftly!
- Type:
- Single Family
- Sq.Ft.:
- 3,261
- Status:
- Active
- Beds:
- 4
- Lot size:
- 0.25 Acres
- Year built:
- 2024
- Baths:
- 4.00
- MLS#:
- 6763599
ADDITIONAL INFORMATION
Exquisite single story floorplan with 2x6 exterior walls is currently under creation in Litchfield Park! Plenty of room for storage and long vehicles with this 6 car tandem garage! Impressive great room with vaulted ceiling and decorative beam, 16' multi-slide door at the great room will lead you to an large covered patio. Show off your chef skills in the gourmet kitchen with upgraded appliances and built-in gas cooktop. 4 bedrooms plus TV room that is 15'x17', 3.5 bath, and a large study provides an great space for a home office. This home is beautifully appointed with upgraded cabinets, countertops, flooring and more!
- Type:
- Single Family
- Sq.Ft.:
- 1,893
- Status:
- Active
- Beds:
- 3
- Lot size:
- 0.14 Acres
- Year built:
- 2024
- Baths:
- 2.00
- MLS#:
- 6763496
ADDITIONAL INFORMATION
Top-quality craftsmanship, innovative energy efficiency and unparalleled elegance. Design your ideal home office, family game parlor, or a refined lounge in the cheerful study. The spare bedrooms present plenty of closet space and endless personalization potential. The Owner's Retreat showcases a scenic backyard view, an expansive walk-in closet, and a luxurious en suite bathroom with a spacious walk-in super shower. Enjoy a book and your favorite beverage from the comfort of your covered patio. Open-concept living and dining area with both a 12' sliding door at the family room and a 8' sliding door at the dining area. The chef's kitchen features a corner pantry & tons of upgrades. 2x6 construction and extensive NEW HOME WARRANTY.
- Type:
- Single Family
- Sq.Ft.:
- 1,897
- Status:
- Active
- Beds:
- 3
- Lot size:
- 0.16 Acres
- Year built:
- 1994
- Baths:
- 2.00
- MLS#:
- 6762975
ADDITIONAL INFORMATION
The search is over! Your dream home is here at Litchfield Greens! Inside this charming, recently renovated, 3 bedroom property, you'll find an open floor plan with soaring ceilings. It's functional design with soft paint, tile flooring, plantation shutters, stylish light fixtures, and recessed lighting promotes a modern, but comfortable feel. The elegant white kitchen showcases staggered cabinets with tall crown molding, custom tile backsplash, granite counters, SS appliances, and a dark-stained island with breakfast bar. The spacious owner's suite has direct access to the backyard and hosts a pristine ensuite with dual porcelain sinks, soaking tub, glass block window, step-in shower, and a walk-in closet. Outside you'll relax and enjoy your private pool and sitting areas. All this and walking distance to the Wigwam and downtown Litchfield Park. Attended security gate provides extra security for this prestigious community. Don't miss out. Act now!
- Type:
- Single Family
- Sq.Ft.:
- 3,897
- Status:
- Active
- Beds:
- 5
- Lot size:
- 0.34 Acres
- Year built:
- 2002
- Baths:
- 4.00
- MLS#:
- 6762971
ADDITIONAL INFORMATION
Luxury living at its finest in this highly desired gated community of Dreaming Summit in Litchfield Park! This beautiful single-level floor-plan boasts 5 bedroom / 3.5 bathrooms / 3,897 sf / 3-car garage / RV gate - all on 1/3 of an acre (15,000 sf). NEW ROOF underlayment (2021). Beauty ensues as you enter through the 8' solid wood door into a foyer w/ 10' ceilings, decorative lighting, plantation shutters, 12''x24'' neutral colored tile & 5.25'' baseboards. This is a 3-way split floor-plan w/ solid surface flooring throughout. The builder allotted maximum space in the areas where it matters the most. The spacious living room can accommodate any furniture arrangement or game-room experience. It has upgraded LED recessed lighting, cutout for a hutch/entertainment center, sliding glass door w/ beautiful backyard views, & walkways to the kitchen & living room. The kitchen includes plenty of cabinet storage, granite counters, pantry cabinets (2), stainless steel appliances & a gas range/oven. For those that like to entertain, this has a great-room feel with the space created between the kitchen, eat-in dining area & family room. The primary room can be a multi-functional space w/ your preference of a sitting area, personal desk, workout space - OR all of these options combined! The attached bath has a large walk-in shower, stand-alone soaking tub (w/ tile surround & granite seating), split vanities, private toilet room & a huge walk-in closet. The shower includes a tile surround, decorative pebble floor, two waterfall heads, no steps & is ADA compliant. The guest bedrooms are all spacious and the full guest bathrooms have been outfitted w/ granite counters, under-mount sinks, upgraded lighting & remodeled tile surrounds. The backyard is the ultimate oasis w/ a sparkling diving pool, custom paver patio (w/ drainage), alumawood patio extension, artificial turf, mature landscape, raised garden beds (w/ shade covers & irrigation) & paver sidewalk added at side-yard.
- Type:
- Single Family
- Sq.Ft.:
- 1,402
- Status:
- Active
- Beds:
- 3
- Lot size:
- 0.15 Acres
- Year built:
- 2024
- Baths:
- 2.00
- MLS#:
- 6762232
ADDITIONAL INFORMATION
Come experience this Beautiful BRAND NEW Home in a highly desirable West Valley location. Featuring countless upgrades such as 9' ceilings, Shaw tile flooring, Granite countertops in the kitchen. Whirlpool Stainless steel appliances including the refrigerator. White Shaker cabinets. Energy-efficient features throughout, programmable thermostat, gas water heater, gas range, Whirlpool washer & dryer. Spacious walk-in closet in owners suite. Front yard landscaping, covered patio in the backyard. Spectacular Mountain Views! Minutes from Verrado in a master-planned community featuring walking trails, greenbelts, neighborhood park with playground, soccer field, and volleyball court. Conviniently located near the I-10 and 303, top rated schools, shopping and dining!
- Type:
- Single Family
- Sq.Ft.:
- 2,691
- Status:
- Active
- Beds:
- 4
- Lot size:
- 0.25 Acres
- Year built:
- 2013
- Baths:
- 3.00
- MLS#:
- 6762312
ADDITIONAL INFORMATION
****SELLER OFFERING $15,000 SELLER CONCESSION, WITH ACCEPTED OFFER***** This impressive single-level home in Litchfield Park boasts 2,691 square feet of living space on an expansive 11,051 square foot lot. Featuring a split floor plan with four oversized bedrooms, each with large walk-in closets, and 2.5 bathrooms. The home is designed for both comfort and functionality with vaulted ceilings and custom window treatments. The massive primary suite includes a remodeled bathroom with a stand-alone tub and a spacious walk-in closet. The 3-car tandem garage has vaulted ceilings for extra storage, plus added electrical outlets perfect for welders and power tools. An oversized RV gate provides paved RV parking with a power connection, ideal for boats, RVs, and UTVs. The remodeled gourmet kitchen is equipped with granite countertops and a large walk-in pantry. The backyard offers an extended patio, mature landscaping and a large storage shed. With close access to the 303 and I-10 freeways, this meticulously maintained home combines convenience with exceptional features for everyday living. Check this one out today!
- Type:
- Single Family
- Sq.Ft.:
- 2,614
- Status:
- Active
- Beds:
- 4
- Lot size:
- 0.17 Acres
- Year built:
- 2002
- Baths:
- 3.00
- MLS#:
- 6762010
ADDITIONAL INFORMATION
Beautiful Corner house , 3 car garage , in a perfect location close to freeways and shopping centers. Come take a look at spectacular house with a great open floor plan. All appliances will convey ,except washer and dryer
- Type:
- Single Family
- Sq.Ft.:
- 4,322
- Status:
- Active
- Beds:
- 4
- Lot size:
- 0.5 Acres
- Year built:
- 2007
- Baths:
- 4.00
- MLS#:
- 6761977
ADDITIONAL INFORMATION
This luxury 4 bdrm + flex room 3.5 bath custom home sits on a ½ acre lot in the comfort of a gated community. Stellar features include an open concept floorplan, 12 ft coffered ceilings, travertine floors, wood shutters, spacious bedrooms, walk-in closets, gas fireplace in the greatroom, a dramatic wall of glass, & solar panels saving hundreds on summer electric bills. Stunning chef's kitchen hosts 2 pantries, custom cabinets, granite counters, large island w/prep sink & bar seating, & GE Monogram appliances w/6-burner gas range/griddle, double ovens, & oversized refrigerator. The Primary suite dons a bow window, private exit to back patio, custom built-in closet, jacuzzi tub, dual vanities, & snail shower. The backyard oasis has a lighted sports court & plenty of room to add a pool.
- Type:
- Single Family
- Sq.Ft.:
- 1,894
- Status:
- Active
- Beds:
- 4
- Lot size:
- 0.25 Acres
- Year built:
- 1974
- Baths:
- 2.00
- MLS#:
- 6761307
ADDITIONAL INFORMATION
Beautifully remodeled home with Heated Pool located in the heart of Litchfield Park. Not only is Litchfield Park pretty central to most of the West Valley such as West Gate and the Cardinals Stadium but here you are right down the street from award winning golf, restaurants, shopping and more. Inside the home you will notice a completely updated kitchen with Quartz countertops, new cabinets, stainless steel appliances, and gas stove. The home also features 3 spacious secondary bedrooms and a large Master Bedroom complete with a beautiful en suite with dual sinks and walk in shower. Both bathrooms have also been updated. Clean Modern style throughout the home.
- Type:
- Townhouse
- Sq.Ft.:
- 2,804
- Status:
- Active
- Beds:
- 3
- Lot size:
- 0.09 Acres
- Year built:
- 1981
- Baths:
- 3.00
- MLS#:
- 6760766
ADDITIONAL INFORMATION
Nestled amidst the scenic beauty of the Wigwam Patriot Golf Course, this exquisite home offers a lifestyle of luxury and serenity. Upon entering, you will be greeted by breathtaking views that span across the lush green fairways, tranquil lake, & majestic mountains. Enter a world of charm & elegance as you explore this meticulously crafted home. The spacious floor plan boasts 2.5 baths & 3 oversized bds ensuring ample space for relaxation and entertainment. Enjoy sweeping vistas from every corner of the home. 1st floor main suite features a large walk-in closet, a luxurious step-in shower, and a rejuvenating soaking tub. Upstairs bedrooms offer walk-out balconies, providing the perfect setting for watching stunning sunsets. Experience the ultimate in golf course living! The bright and cheery kitchen is a chef's delight, adorned with granite counters and custom cabinets. Prepare delicious meals while taking in the scenic beauty that surrounds you. Revel in the timeless elegance of hardwood floors, plantation shutters, and a cozy fireplace. Recent updates include neutral interior paint and the removal of all popcorn ceilings, ensuring a modern and inviting ambiance throughout. Whether you're an avid golfer or simply seeking a serene retreat, this home offers the perfect backdrop for living your dream!
- Type:
- Single Family
- Sq.Ft.:
- 1,987
- Status:
- Active
- Beds:
- 3
- Lot size:
- 0.86 Acres
- Year built:
- 2013
- Baths:
- 2.00
- MLS#:
- 6753893
ADDITIONAL INFORMATION
This is your chance to own a fantastic 3-bed, 2-bath horse property sits on an oversized lot! Its charm starts with a cozy front porch, 2 RV gates, & a 2-car garage w/extended driveway. Inviting interior features abundant natural light, high ceilings, a two-tone palette, and tile flooring w/soft carpet in bedrooms. You'll love the spacious open floor plan paired with French doors to the back! The impressive kitchen boasts SS appliances, granite counters, ample wood cabinetry, a pantry, recessed lighting, and an island w/breakfast bar. All bedrooms with walk-in closets! Main bedroom also has outdoor access and an ensuite with dual sinks & a separate tub/shower. HUGE! Unlimited potential can be explored in the backyard with a covered patio to relax. Enjoy beautiful mountain views! Just WOW!
- Type:
- Single Family
- Sq.Ft.:
- 1,662
- Status:
- Active
- Beds:
- 3
- Lot size:
- 0.12 Acres
- Year built:
- 2022
- Baths:
- 2.00
- MLS#:
- 6760569
ADDITIONAL INFORMATION
Welcome to this charming, nearly new home, completed in 2022, offering a perfect blend of comfort and simplicity. The interior is beautifully updated with freshly painted two-tone cabinetry and durable granite countertops in the kitchen, complemented by modern matte black hardware and faucet. A stunning glazed subway tile backsplash and new pendant lights add a touch of elegance. The home's efficient split floor plan includes essential amenities like a handy pantry and a well-sized laundry room. Step outside to the large backyard, prepped with rock and ready for your personal landscaping ideas. Inside, enjoy the easy flow of the open floor plan leading to a cozy covered patio. The bathrooms feature painted dark contrasting cabinets, enhancing their modern appeal. The primary bedroom is co mfortably sized with a spacious closet. Located against the beautiful backdrop of the White Tank Mountains, the community offers greenspace, a playground, and access to walking and hiking trails, with close proximity to I-10 and just minutes from Main Street.
- Type:
- Single Family
- Sq.Ft.:
- 2,688
- Status:
- Active
- Beds:
- 5
- Lot size:
- 0.14 Acres
- Year built:
- 2024
- Baths:
- 3.00
- MLS#:
- 6760464
ADDITIONAL INFORMATION
Beautiful BRAND NEW Home in a highly desirable West Valley location. Prime Lot with View Fencing overlooking HOA common area space. Stunning Views of the White Tank Mountains! Featuring countless upgrades such as 9' ceilings, Shaw tile flooring, Granite countertops in the kitchen. Whirlpool Stainless steel appliances including the refrigerator. White Shaker cabinets. Energy-efficient features throughout, WIFI Thermostat, gas water heater, gas range, Whirlpool washer & dryer. Spacious walk-in closet in primary suite. Front yard landscaping, covered patio in the backyard. Spectacular Mountain Views! Minutes from Verrado in a master-planned community featuring walking trails, greenbelts, neighborhood park with playground, soccer field, and volleyball court. Conveniently located near the I-10 and 303, top-rated schools, shopping and dining!
- Type:
- Single Family
- Sq.Ft.:
- 1,974
- Status:
- Active
- Beds:
- 3
- Lot size:
- 0.17 Acres
- Year built:
- 2022
- Baths:
- 2.00
- MLS#:
- 6759937
ADDITIONAL INFORMATION
Seller willing to offer credit for buy-down! This pristine home has it all! Featuring soaring ceilings with massive 8-foot doors and wood-like plank tile flooring throughout, the impressive interior boasts a sleek open floor plan fusing style & functionality. Gourmet kitchen is a modern chef's delight, complete with oversized island featuring breathtaking quartz countertops, stainless steel appliances, a gas cooktop, and walk-in pantry! The grand master suite offers a spa-like retreat with dual vanities, gorgeous shower, and a walk-in closet. Whole house filtration and water softener, and 7 stage RO system with micron filter! 3-car tandem garage! Enjoy the breathtaking Arizona sunsets from the comfort of your own covered patio, overlooking an expansive backyard. This immaculate home awaits unforgettable moments! Refrigerator, washer, dryer, and Traeger included! Dual thermostats!
- Type:
- Townhouse
- Sq.Ft.:
- 1,734
- Status:
- Active
- Beds:
- 3
- Lot size:
- 0.13 Acres
- Year built:
- 1972
- Baths:
- 2.00
- MLS#:
- 6748196
ADDITIONAL INFORMATION
LOCATION!! Doesn't get better than this, adorable home located in the sought after Old Town Litchfield Park. Can we say CHARMING! Brick walls throughout, arched window in the living room, cozy brick fireplace in the family room, skylights throughout, new microwave, updated flooring, newer A/C unit! Three spacious bedrooms with huge walk-in closets and lots of storage. The laundry room will surprise you with lots of space, built-in ironing board and the washer/dryer are included. The outside entry offers a courtyard and a 2 car garage with a storage room. The backyard has a large diving pool that is fenced from the patio. No HOA and walking distance to Litchfield Elementary, The Litchfield Park Library, pool, tennis courts and The Wigwam!
- Type:
- Single Family
- Sq.Ft.:
- 1,965
- Status:
- Active
- Beds:
- 3
- Lot size:
- 0.12 Acres
- Year built:
- 2020
- Baths:
- 2.00
- MLS#:
- 6759332
ADDITIONAL INFORMATION
Discover your perfect blend of comfort and convenience in this charming 3-bedroom, 2-bathroom home PLUS a versatile den/office space. Ideal for both relaxation and productivity, this property offers spacious bedrooms, well-appointed bathrooms, and a beautifully landscaped backyard that serves as your private oasis. Situated in a highly desirable neighborhood, this home puts you at the center of it all. Enjoy the convenience of walking to popular local restaurants, quick access to well-stocked grocery stores, and easy reach of shopping, entertainment, and more. Don't miss this opportunity to own a home that truly has it all - space, versatility, and an unbeatable location. Experience the perfect harmony of home comfort and urban convenience.
- Type:
- Single Family
- Sq.Ft.:
- 3,873
- Status:
- Active
- Beds:
- 4
- Lot size:
- 0.42 Acres
- Year built:
- 2021
- Baths:
- 4.00
- MLS#:
- 6751277
ADDITIONAL INFORMATION
This stunning home, with an assumable loan is located in the gated community of Russell Ranch. As you enter through the gated courtyard you will appreciate the bright open concept split plan residence that flows from the front to the rear of the home through the 12' sliding pocket door. The beautiful gourmet kitchen offers 2 dishwashers, 60'' wolf range, built in column refrigerator/freezer, extra-large quartzite island and counter tops. Separate area for coffee bar and large pantry, wet bar includes icemaker and beverage cooler with a bifold window that opens to the outdoor entertaining patio. The dining room features a 9' x 12' temperature-controlled wine display. Enjoy the relaxing and incredible master suite with elegant soaking tub, steam shower and marble counter tops. large bonus room. The extra deep 3 car garage with built-in cabinets and RV garage provides plenty of space for all of your vehicles and toys. Home was professionally designed and has top of the line features throughout. This home is an Entertainers Dream!!!
$1,995,000
1141 N ORO Vista Litchfield Park, AZ 85340
- Type:
- Single Family
- Sq.Ft.:
- 3,346
- Status:
- Active
- Beds:
- 3
- Lot size:
- 0.46 Acres
- Year built:
- 1978
- Baths:
- 4.00
- MLS#:
- 6758613
ADDITIONAL INFORMATION
This beautiful home on the Wigwam Gold golf course has been fully remodeled and reconfigured with impeccable taste. It's loaded with fresh design elements and restored original beams. The split floor plan has open and sun filled spaces with tons of natural light and views. It includes a gorgeous island kitchen with GE Monogram appliances, an oversized living room, private home office nook, and a fantastic primary suite with a tasteful bath. The exceptional finishes include hardwood throughout, custom cabinetry, marble and quartz, artistic tile accents, designer lighting, mirrors and finishes, custom closet finishes and the property features a spacious grassy yard, privacy tree lines, a large covered patio, and a courtyard with a gas fire pit taking advantage of the amazing mountain views.
- Type:
- Single Family
- Sq.Ft.:
- 2,680
- Status:
- Active
- Beds:
- 4
- Lot size:
- 1.04 Acres
- Year built:
- 2004
- Baths:
- 3.00
- MLS#:
- 6757946
ADDITIONAL INFORMATION
Must See!! Indulge in everything this corner lot horse property has to offer! Beginning at the stained-glass double doors, you're welcomed into an open floor plan that extends into 3 bedrooms, 2 full bathrooms, and additional office w/ a ½ bathroom and private entrance. With NO HOA, owned solar panels, 2 Trane systems w/UV Filters, 2 new water heaters, commercial greywater drip system for landscaping, owned Culligan Water Softener and R/O system, and ADT Doorbells & System, this property truly offers serenity and savings. The backyard features professional landscaping, covered back patio, custom 10x10 barn w/water and electricity, and a cement slab wash rack for horses! P.S. Main Bath w/Twin Showers and Soaking Jetted Tub, Auto-Waterers for Horse Shed, Exterior painted 2022 w/5 yr warrant
- Type:
- Single Family
- Sq.Ft.:
- 2,681
- Status:
- Active
- Beds:
- 4
- Lot size:
- 1.32 Acres
- Year built:
- 2002
- Baths:
- 3.00
- MLS#:
- 6752993
ADDITIONAL INFORMATION
Discover AZ living in this gem Beautiful custom 4 bed 2.5 Bath His & Her Closets- custom built kitchen with storage, great layout for entertaining. over height & extended length 3 car on over an acre mountain views w pool! Spiral Staircase leads up to observation deck for an unobstructed view - No HOA, Not to many areas like , this anymore approx 3 miles from 1-10 minutes from shopping and restaurants, It is a must see

Information deemed reliable but not guaranteed. Copyright 2024 Arizona Regional Multiple Listing Service, Inc. All rights reserved. The ARMLS logo indicates a property listed by a real estate brokerage other than this broker. All information should be verified by the recipient and none is guaranteed as accurate by ARMLS.
Litchfield Park Real Estate
The median home value in Litchfield Park, AZ is $502,500. This is higher than the county median home value of $456,600. The national median home value is $338,100. The average price of homes sold in Litchfield Park, AZ is $502,500. Approximately 76.07% of Litchfield Park homes are owned, compared to 15.4% rented, while 8.53% are vacant. Litchfield Park real estate listings include condos, townhomes, and single family homes for sale. Commercial properties are also available. If you see a property you’re interested in, contact a Litchfield Park real estate agent to arrange a tour today!
Litchfield Park, Arizona has a population of 6,656. Litchfield Park is less family-centric than the surrounding county with 30.24% of the households containing married families with children. The county average for households married with children is 31.17%.
The median household income in Litchfield Park, Arizona is $94,844. The median household income for the surrounding county is $72,944 compared to the national median of $69,021. The median age of people living in Litchfield Park is 45.1 years.
Litchfield Park Weather
The average high temperature in July is 105.8 degrees, with an average low temperature in January of 43.1 degrees. The average rainfall is approximately 9.1 inches per year, with 0.1 inches of snow per year.
