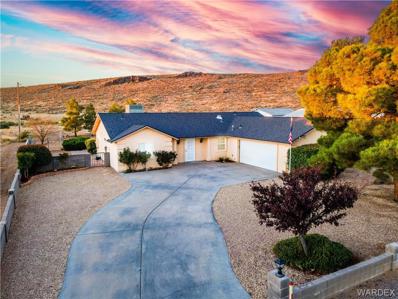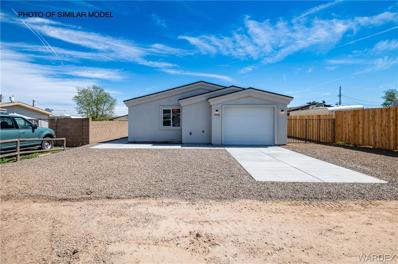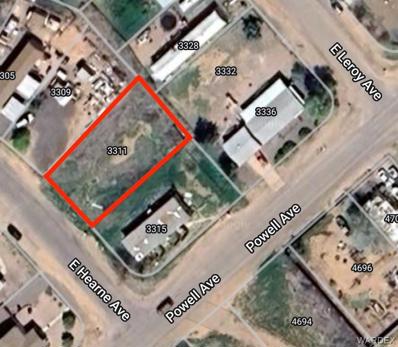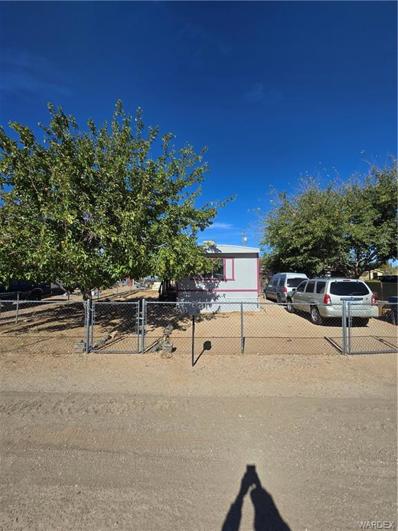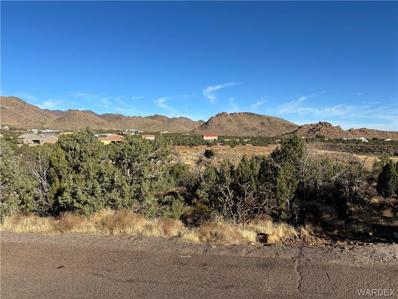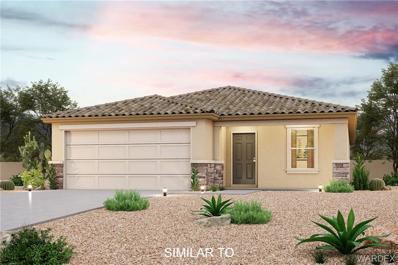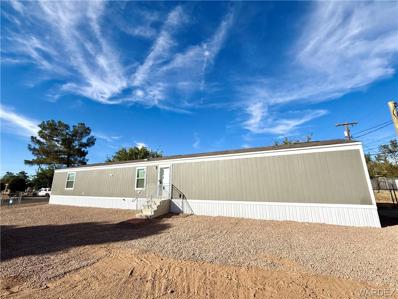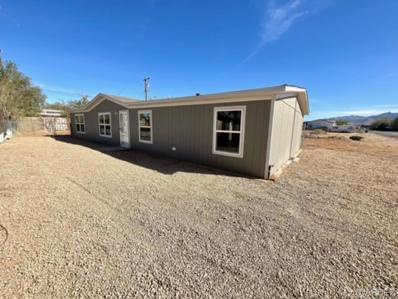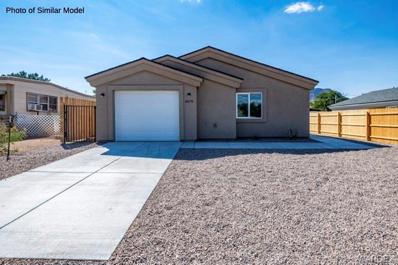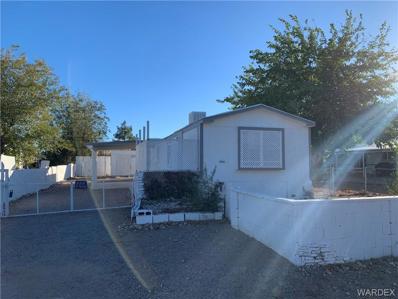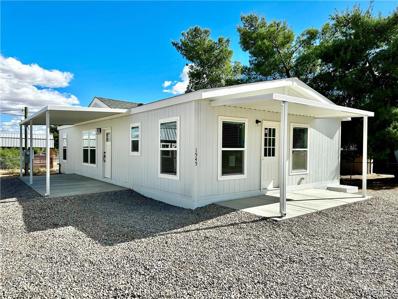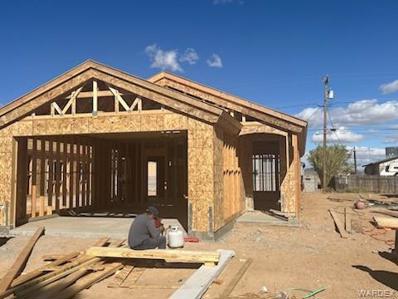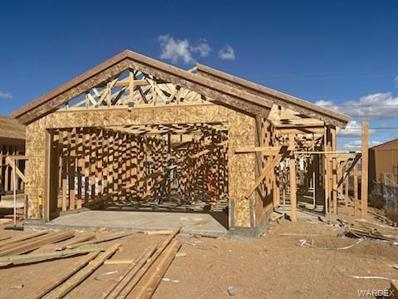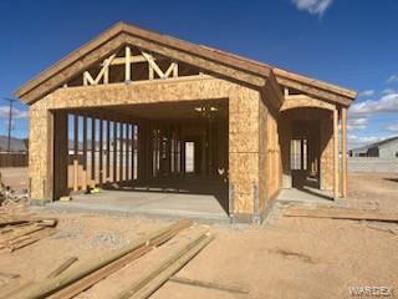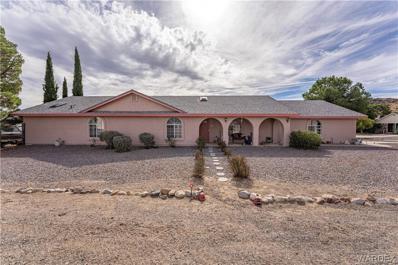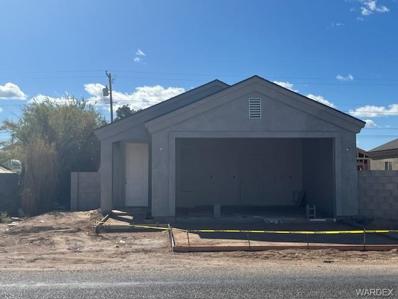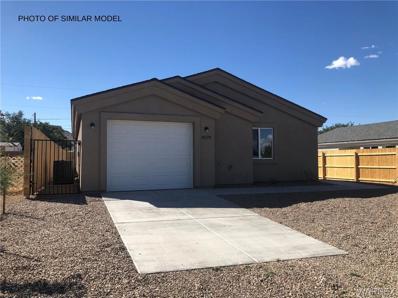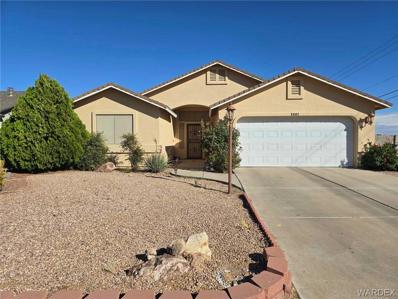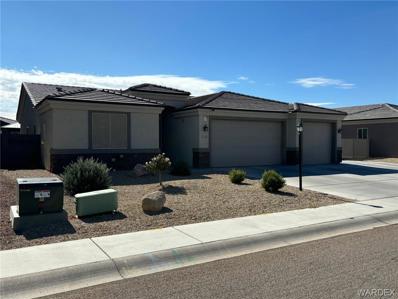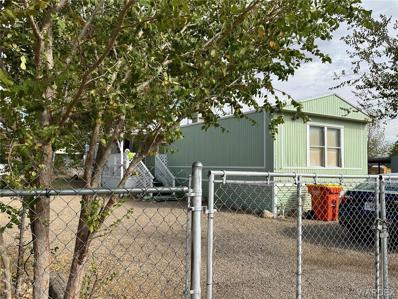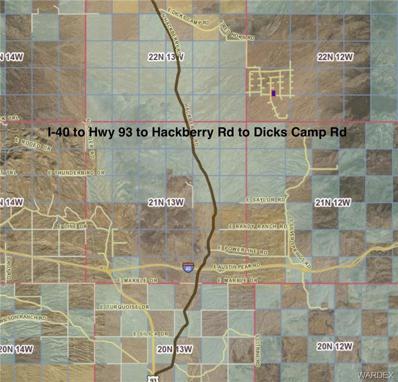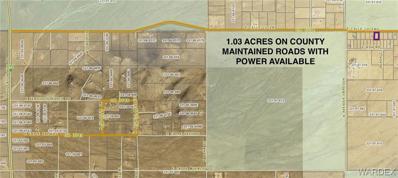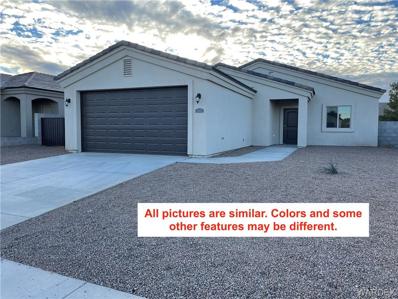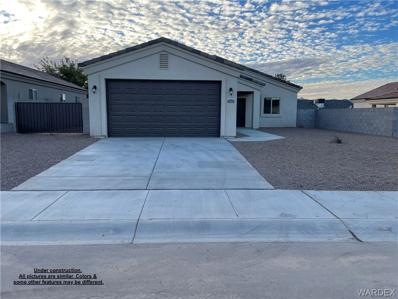Kingman AZ Homes for Rent
$329,900
1010 Selma Drive Kingman, AZ 86409
- Type:
- Single Family
- Sq.Ft.:
- 1,507
- Status:
- Active
- Beds:
- 3
- Lot size:
- 0.47 Acres
- Year built:
- 2000
- Baths:
- 2.00
- MLS#:
- 022057
- Subdivision:
- Kingman Camelback
ADDITIONAL INFORMATION
THIS HOME IS LOCATED IN THE HIGHLY DESIRABLE KINGMAN CAMELBACK *GORGEOUS 1507+/_ SF CUSTOM BUILT HOME W/ATTACHED 563 SF OVERSIZED GARAGE*RV PARKING*PERFECTLY SITUATED ON A 0.46 ACARE CORNER LOT*Pride of ownership present* You will LOVE the amazing views of the Cerbat Mountains right at your back door* Situated just to northern border of the city of Kingman and slightly rising in elevation offering the perfect setting for parties and celebrations*DEEP CONCRETE DRIVE WAY*Lovely curb appeal with low maintenance landscaping* Decorative colored rock, gorgeous trees and mature foliage on automatic timer watering system* Plenty of parking in the front, side and rear of the property*2-- DOUBLE CARPORTS OFFERING SPACE FOR 4 VEHICLES AND OPEN RV PARKING TO THE BACK OF THE PROPERTY* Quality wood frame & stucco construction*2 YEAR NEW ROOF*3 YEAR NEW CENTRAL HVAC*WATER SOFTENER*NEWER DUAL PANE WINDOWS Neutral color exterior*Inviting covered patio*Spacious living room with decorative wood columns at the entry, vaulted ceilings, ceiling fan, pot shelves wood slate vinyl flooring and large view window*dining area off the kitchen with large window for natural lighting and door to rear patio* kitchen offers tile flooring, a breakfast bar, newer faucet, quality cabinets and counter-tops with lazy Susan, appliances (electric glass top stove, dishwasher, built-in microwave) and bakers bar* Large Owners suite, wood slate flooring, door to rear patio, privacy owners suite bathroom with full size vanity, huge walk-in closet and walk-in shower with rain glass shower door and grab bars*Both guest bedrooms are sized for full size bedroom set with wood slate flooring and one having a walk-in closet and one having a standard closet with mirrored closest doors* full size guest bathroom with bath/shower combo* In-door laundry with built-in cabinets, ceiling fan and gas/elect hook-up available*Large over-sized 2 car garage with custom window, drop down ladder to access the attic* The Huge covered rear patio with 2 ceiling fans plus extended area for parties and entertaining* Rear yard has fencing and cross fencing, incredible views, BEAUTIFUL SYNTHETIC GRASS, mature pine trees, decorative rock, pavers and more beautiful foliage*NO HOA fees* If you like ATV's You will love having riding trails so close by*
$215,000
2715 E Hearne Lane Kingman, AZ 86409
- Type:
- Single Family
- Sq.Ft.:
- 961
- Status:
- Active
- Beds:
- 2
- Year built:
- 2024
- Baths:
- 2.00
- MLS#:
- 022045
- Subdivision:
- New Kgmn Add Unit 8 TR
ADDITIONAL INFORMATION
Currently this property is under construction. Photos of finished product are of the same model in a different location and new photos of this current home will be provided when the home is complete appx January 2025. This 2-bedroom 2 bath all electric new construction home offers 966 sq ft of living space and 1 car attached garage! Home features include: *Front landscaping *Shingle roof *Open floor plan *Tile flooring Throughout * Ceiling fans *Recessed lighting *Casual dining *Granite countertops *Kitchen pantry *Stainless steel appliances *Master bedroom with walk-in closet, single vanity and walk in shower *Guest bedroom with full guest bath *Covered back patio *Large back yard ready for your finishing touches! One Seller is a licensed Real Estate agent in the state of Arizona.
- Type:
- Land
- Sq.Ft.:
- n/a
- Status:
- Active
- Beds:
- n/a
- Lot size:
- 0.18 Acres
- Baths:
- MLS#:
- 022033
- Subdivision:
- New Kgmn Add Unit 9 TR
ADDITIONAL INFORMATION
Great lot to build a stick home or to place a manufactured homes with water and power in the street.
- Type:
- Other
- Sq.Ft.:
- 728
- Status:
- Active
- Beds:
- 2
- Lot size:
- 0.15 Acres
- Year built:
- 1992
- Baths:
- 1.00
- MLS#:
- 022028
- Subdivision:
- New Kgmn Add Unit 9 TR
ADDITIONAL INFORMATION
Freshly painted inside and out, this Kingman, Arizona home offers both comfort and convenience with recent updates throughout. Featuring a new water heater, new additional cooler, and a newer furnace, the home is designed for efficiency and year-round comfort. Situated on a partially fenced lot, it provides outdoor privacy, while its prime location near city transportation, schools, and local amenities makes for easy access to everyday essentials. Recent re-leveling ensures a solid foundation for years to come. Discover the value and convenience this Kingman property has to offer.
- Type:
- Land
- Sq.Ft.:
- n/a
- Status:
- Active
- Beds:
- n/a
- Lot size:
- 0.46 Acres
- Baths:
- MLS#:
- 021992
- Subdivision:
- Lake Juniper
ADDITIONAL INFORMATION
Lake Juniper is full of thick trees and panoramic mountain views. The neighborhood is brought together with spacious lots and custom homes. Utilities are to the property. A rare find to have almost a half acre, space where no one can build behind you AND be in a cul-de-sac minimizing any through traffic.
- Type:
- Single Family
- Sq.Ft.:
- 1,619
- Status:
- Active
- Beds:
- 3
- Lot size:
- 0.15 Acres
- Baths:
- 2.00
- MLS#:
- 022000
- Subdivision:
- Cheyenne Meadows
ADDITIONAL INFORMATION
Welcome home to this NEW Single-Story Home in the Cheyenne Meadows Community! The desirable Palmero Plan boasts an open design encompassing the Living, Dining, and Kitchen spaces. The Kitchen features gorgeous cabinets, granite countertops, and Stainless-Steel Appliances (including Range with a Microwave hood and Dishwasher). The primary suite has a private bath, dual vanity sinks, and a walk-in closet. This Home also includes 2 more bedrooms and a whole secondary bathroom.
- Type:
- Other
- Sq.Ft.:
- 1,090
- Status:
- Active
- Beds:
- 4
- Lot size:
- 0.14 Acres
- Year built:
- 2024
- Baths:
- 2.00
- MLS#:
- 021960
- Subdivision:
- New Kgmn Add Unit 9 TR
ADDITIONAL INFORMATION
Welcome to your dream home! This beautifully crafted 2024 factory-built Tru Home by Clayton Homes features 4 spacious bedrooms and 2 full bathrooms, designed with modern living in mind. Step inside to discover an inviting open floor plan that effortlessly blends comfort and style. The thoughtfully designed split layout places the three guest bedrooms and guest bathroom on one side of the home, while the luxurious master suite occupies the opposite side for added privacy. The master suite boasts a generous bedroom, an ensuite bathroom complete with a relaxing bathtub, and a walk-in closet that offers ample storage. Enjoy easy maintenance with elegant laminate flooring throughout, making clean-up a breeze. The separate laundry room includes electric dryer hookups, providing convenience for your busy lifestyle. The heart of the home, the kitchen, comes equipped with brand new black appliances, perfect for whipping up family meals or entertaining guests. Outside, the fully fenced yard is ideal for kids and pets to play safely, while the drive-through front gate offers convenient and secure parking. Don’t miss the opportunity to make this stunning home yours. Experience the perfect blend of comfort, style, and practicality today!
$265,999
3615 E Martin Lane Kingman, AZ 86409
- Type:
- Other
- Sq.Ft.:
- 1,474
- Status:
- Active
- Beds:
- 3
- Lot size:
- 0.13 Acres
- Year built:
- 2024
- Baths:
- 2.00
- MLS#:
- 021957
- Subdivision:
- New Kingman Addition No 3
ADDITIONAL INFORMATION
BRAND SPANKING NEW and ready for your family. FOUR bedrooms make this the perfect home for your brood or if you're lucky enough to work from home, you've got office spaces to choose from! This home has never been lived in so it's a blank slate for you to make your own. NO CARPET. LUXURY VINYL PLANK FLOOR THROUGHOUT makes keep the floors clean and sanitary a breeze. SPLIT BEDROOM design gives you privacy in the LARGE Master Suit while keeping those noisy goblin at the other end of the house. The Master Suite offers a LARGE GARDEN TUB for soaking and a Giant Walk-in closet. Living/Dining/Kitchen areas are all open so when it's time to gather and enjoy family and friends, you've got plenty of room to do it. The modern black appliances add a touch of elegance to this beauty. The kitchen island has power to it so your can chop and blend while chatting with your guests sitting at the breakfast bar. And the OVERSIZED LAUNDRY ROOM gives you space to let your imagination run wild with whatever makes your laundry days easier. The seller has added blinds after the photos were take (I'll update those later). The sliding glass door off the dining/kitchen area opens up to seamlessly blend the indoor/outdoor living we all love in AZ. And let's not forget the RV PARKING provided on this lot! Pull right up to the front door if you want easy loading and unloading of your RV or open up the back fencing with a larger gate and store your RV in the back yard. This no HOA neighborhood is perfect for having the freedom to use your land to it's fullest.
- Type:
- Single Family
- Sq.Ft.:
- 966
- Status:
- Active
- Beds:
- 2
- Lot size:
- 0.17 Acres
- Year built:
- 2024
- Baths:
- 2.00
- MLS#:
- 021981
- Subdivision:
- New Kgmn Add Unit 8 TR
ADDITIONAL INFORMATION
NEW CONSTRUCTION, Finished before CHRISTMAS!!! **PHOTOS ARE SIMILAR MODEL** 2-bedroom 2 bath all electric new construction home offers 966 sq ft of living space and 1 car attached garage! Home features include: *Front landscaping *Shingle roof *Open floor plan *Tile flooring Throughout * Ceiling fans *Recessed lighting *Casual dining *Granite countertops *Kitchen pantry *Stainless steel appliances *Master bedroom with walk-in closet, single vanity and walk in shower *Guest bedroom with full guest bath *Covered back patio *Large back yard ready for your finishing touches! Member of Seller is a licensed Real Estate agent in the state of Arizona.
- Type:
- Other
- Sq.Ft.:
- 896
- Status:
- Active
- Beds:
- 2
- Lot size:
- 0.14 Acres
- Year built:
- 1987
- Baths:
- 2.00
- MLS#:
- 021976
- Subdivision:
- New Kgmn Add Unit 7 TR
ADDITIONAL INFORMATION
This 2-bedroom, 2-bathroom mobile home, in livable condition, with just around 900 sq. ft. of living space, sits on a spacious 50x120 lot, offering plenty of potential as an investment property or starter home with a bit of work. Alongside the home features a huge shed adding to the properties functionality. The layout provides a solid foundation for upgrades and customization, making it a great choice for those looking to add personal touches or build equity. This property presents an exciting opportunity to create a comfortable home or rental in a convenient location.
$229,900
1545 Devlin Court Kingman, AZ 86409
- Type:
- Other
- Sq.Ft.:
- 1,136
- Status:
- Active
- Beds:
- 3
- Lot size:
- 0.22 Acres
- Year built:
- 2024
- Baths:
- 2.00
- MLS#:
- 021778
- Subdivision:
- New Kgmn Add Unit 9 TR
ADDITIONAL INFORMATION
Welcome to your dream home! This brand new Clayton manufactured home, aptly named "Here Comes the Sun," is a bright and inviting space designed for modern living. Nestled in a quiet cul-de-sac on an oversized lot, this property offers both tranquility and ample outdoor space. With an abundance of windows, the home is flooded with natural light, creating a warm and cheerful atmosphere throughout. The thoughtfully designed layout features 3 spacious bedrooms and 2 bathrooms, perfect for families or anyone needing extra space. The heart of the home is the open kitchen, equipped with sleek stainless steel appliances, including a refrigerator, making meal prep a breeze. The adjoining large living area is perfect for entertaining or simply relaxing. Convenience is key, with an interior laundry room and TWO covered patios that provide easy access to the outdoors and create additional living space. Enjoy the benefits of rock landscaping for low-maintenance outdoor beauty. The property is fully enclosed with a chain-link fence and features an RV gate entrance, ensuring security and easy access for your recreational vehicles. Retreat to the large master suite, complete with a luxurious bath featuring dual sinks and a generous walk-in closet. Finishing touches include beautiful wood-look laminate flooring and plush carpeting, complemented by modern recessed lighting that adds a touch of elegance. Additionally, this home comes with a brand new storage shed and a single covered carport, providing practical solutions for all your storage and parking needs. Don’t miss your chance to own this beautiful home that truly embodies comfort and style.
$239,900
3525 E Lum Avenue Kingman, AZ 86409
- Type:
- Single Family
- Sq.Ft.:
- 1,175
- Status:
- Active
- Beds:
- 3
- Year built:
- 2024
- Baths:
- 2.00
- MLS#:
- 021956
- Subdivision:
- New Kingman Addition No 6
ADDITIONAL INFORMATION
New construction with 3 bedrooms, 2 bathrooms, open floor plan. Granite counters in bathrooms and kitchen. Carpet in the bedrooms and tile in main living area, kitchen and bathrooms. Galley kitchen has microwave, disposal, electric range/oven. 2 car garage with watering system for landscaped front yard. Home will have a block wall with wrought iron gates. Gate is 12 feet which could fit small RV parking. Ceiling fans in bedrooms, and living room. Shingle roofing. 2X6 construction for extra insulation. Central heating and cooling. Agent is related to seller. Directions: E Andy Devine Ave to Left on N Castle Rock Rd, Right on E Lum Ave , 3525 E Lum Ave on the left.
$239,900
3521 E Lum Avenue Kingman, AZ 86409
- Type:
- Single Family
- Sq.Ft.:
- 1,175
- Status:
- Active
- Beds:
- 3
- Year built:
- 2024
- Baths:
- 2.00
- MLS#:
- 021950
- Subdivision:
- New Kingman Addition No 6
ADDITIONAL INFORMATION
New construction with 3 bedrooms, 2 bathrooms, open floor plan. Granite counters in bathrooms and kitchen. Carpet in the bedrooms and tile in main living area, kitchen and bathrooms. Galley kitchen has microwave, disposal, electric range/oven. 2 car garage with watering system for landscaped front yard. Home will have a block wall with wrought iron gates. Gate is 12 feet which could fit small RV parking. Ceiling fans in bedrooms, and living room. Shingle roofing. 2X6 construction for extra insulation. Central heating and cooling. Agent is related to seller. Directions: E Andy Devine Ave to Left on N Castle Rock Rd, Right on E Lum Ave , 3521 E Lum Ave on the left.
$239,900
3515 E Lum Avenue Kingman, AZ 86409
- Type:
- Single Family
- Sq.Ft.:
- 1,175
- Status:
- Active
- Beds:
- 3
- Year built:
- 2024
- Baths:
- 2.00
- MLS#:
- 021949
- Subdivision:
- New Kingman Addition No 6
ADDITIONAL INFORMATION
New construction with 3 bedrooms, 2 bathrooms, open floor plan. Granite counters in bathrooms and kitchen. Carpet in the bedrooms and tile in main living area, kitchen and bathrooms. Galley kitchen has microwave, disposal, electric range/oven. 2 car garage with watering system for landscaped front yard. Home will have a block wall with wrought iron gates. Gate is 12 feet which could fit small RV parking. Ceiling fans in bedrooms, and living room. Shingle roofing. 2X6 construction for extra insulation. Central heating and cooling. Agent is related to seller. Directions: E Andy Devine Ave to Left on N Castle Rock Rd, Right on E Lum Ave , 3515 E Lum Ave on the right.
$405,000
4724 Christy Drive Kingman, AZ 86409
- Type:
- Single Family
- Sq.Ft.:
- 2,156
- Status:
- Active
- Beds:
- 3
- Lot size:
- 0.51 Acres
- Year built:
- 1995
- Baths:
- 2.00
- MLS#:
- 021879
- Subdivision:
- Kingman Camelback
ADDITIONAL INFORMATION
Beautiful home in Kingman Camelback. Over 1/2 acre corner lot with views of Kingman Camelback mountains. Large 2156 square foot quality built home with 3 large bedrooms and 2 full bathrooms. Large 3 car attached garage. The property is fenced in the rear and side yards. Surrounded by roses, pine trees, rosemary and many beautiful flowers and decorative rock. Plenty of concrete for the toys and RV parking. Arched columns on the front porch. large living room with vaulted ceilings, wood burning fireplace, large view windows through out, pot shelves and sliding glass door. Country style kitchen with a breakfast bar, bay windows, gas stove, new dishwasher, and a huge walk in pantry. Very large master bedroom with exit door to the back patio. Full size bath with jetted tub, walk in shower, dual vanity sinks, skylight and walk in closet, The guest bedrooms are very spacious. The guest bath has tub / shower combo, dual sinks and a skylight. There is a den / study. In door laundry with utility sink. Huge covered rear patio. The rear yard is fenced and has mature trees and amazing views. There is a large solar array that even covers the A/C. There is a barn and a 3 car carport in the back yard. There is some new laminate flooring. The bathrooms have been painted and have new tile and 1 has a new toilet. There is new paint on the exterior. There is a new garage door opener. The roof was inspected 2 years ago and was in good shape. The heater and air conditioner both work well. The patio has been painted. There is a orange and lemon tree. This is truly a must see.
- Type:
- Single Family
- Sq.Ft.:
- 1,175
- Status:
- Active
- Beds:
- 3
- Year built:
- 2024
- Baths:
- 2.00
- MLS#:
- 021947
- Subdivision:
- New Kingman Addition No 6
ADDITIONAL INFORMATION
New construction with 3 bedrooms, 2 bathrooms, open floor plan. Granite counters in bathrooms and kitchen. Carpet in the bedrooms and tile in main living area, kitchen and bathrooms. Galley kitchen has microwave, disposal, electric range/oven. 2 car garage with watering system for landscaped front yard. Home will have a block wall with wrought iron gates. Gate is 12 feet which could fit small RV parking. Ceiling fans in bedrooms, and living room. Shingle roofing. 2X6 construction for extra insulation. Central heating and cooling. Agent is related to seller. Directions: E Andy Devine Ave to Left on N Castle Rock Rd, Right on E Thompson Ave , 3520 E Thompson Ave on the right.
- Type:
- Single Family
- Sq.Ft.:
- 966
- Status:
- Active
- Beds:
- 2
- Lot size:
- 0.16 Acres
- Year built:
- 2024
- Baths:
- 2.00
- MLS#:
- 021940
- Subdivision:
- New Kgmn Add Unit 8 TR
ADDITIONAL INFORMATION
Property is currently under construction. Photos of finished product are of the same model in a different location. Approximate completion date 12/20/2024. 2-bedroom 2 bath all electric new construction home offers 966 sq ft of living space and 1 car attached garage! Home features include: *Front landscaping *Shingle roof *Open floor plan *Tile flooring Throughout * Ceiling fans *Recessed lighting *Casual dining *Granite countertops *Kitchen pantry *Stainless steel appliances *Master bedroom with walk-in closet, single vanity and walk in shower *Guest bedroom with full guest bath *Covered back patio *Large back yard ready for your finishing touches! Member of Seller is a licensed Real Estate agent in the state of Arizona.
- Type:
- General Commercial
- Sq.Ft.:
- 2,991
- Status:
- Active
- Beds:
- n/a
- Lot size:
- 2 Acres
- Year built:
- 1984
- Baths:
- MLS#:
- 253498
- Subdivision:
- Other Areas
ADDITIONAL INFORMATION
2.07 ACRE COMMERCIAL PROPERTY ON NORTHERN AVE. PARTIALLY FENCED, LARGE STEEL BUILDING WAREHOUSE WITH POTENTIAL OFFICE SPACE.
- Type:
- Single Family
- Sq.Ft.:
- 1,263
- Status:
- Active
- Beds:
- 3
- Lot size:
- 0.22 Acres
- Year built:
- 2005
- Baths:
- 2.00
- MLS#:
- 021954
- Subdivision:
- College Trails
ADDITIONAL INFORMATION
Are you ready to find the perfect starter home or downsize with an RV? Look no further than this impeccably maintained three-bedroom residence. Conveniently located near Mohave Community College, it s the ideal choice for students who want to invest in their future by buying instead of renting. This home features impressive vaulted ceilings that create a bright and open atmosphere. The country kitchen includes a spacious eat-in dining area and ample cabinet space, perfect for all your culinary needs. The master bedroom stands out with its large walk-in closet and charming bay windows. Enjoy added security and comfort with privacy solar screens on all windows and security doors on every exterior entrance. Plus, the air conditioning unit has been recently updated, ensuring your comfort year-round. Don t miss out on this exceptional opportunity!
- Type:
- Single Family
- Sq.Ft.:
- 1,472
- Status:
- Active
- Beds:
- 3
- Lot size:
- 0.16 Acres
- Year built:
- 2021
- Baths:
- 2.00
- MLS#:
- 021948
- Subdivision:
- Walleck Ranch TR 1961-J
ADDITIONAL INFORMATION
THIS HOME WITH ITS FLOOR PLAN FOR ENTERTAINING IS A MUST SEE. FROM ITS SPACIOUS GREAT ROOM INCLUDING KITCHEN, DINING AREA, LIVING ROOM, TO ITS SPLIT PLAN BEDROOMS, ITS A WONDERFUL USE OF SPACE. LOADS OF COUNTERTOP SPACE FOR YOUR COOKING PLEASURE. CEILING FANS IN ALMOST ALL ROOMS. WINDOWS WITH CUSTOM BLINDS. EXTRA TALL ENTRY DOOR WITH AN ELECTRONIC DEADBOLT. SLIDING BARN DOOR ACCENTS THE ENTRY WAY. SUNSCREENS ON THE WINDO KEEP THINGS COOL IN THE SUMMER. CUSTOM SHELVES ADORN THE DINING AREA AND BATHROOM WALLS. OUT BACK IS EXTRA CEMENT SLABS FOR RV PARKING AND ENTERTAINING UNDER THE LIGHTED GAZEBO. PLUS A UTILITY BUILDING FOR EXTRA STORAGE.
- Type:
- Other
- Sq.Ft.:
- 1,216
- Status:
- Active
- Beds:
- 4
- Lot size:
- 0.14 Acres
- Year built:
- 1998
- Baths:
- 2.00
- MLS#:
- 021914
- Subdivision:
- New Kgmn Add Unit 8 TR
ADDITIONAL INFORMATION
Very affordable 4-bedroom 2-bathroom home! 16x76 single wide in a nice location: close to Community College, Elementary school, Community park and play ground! Calling all investors: $1500 a month lease and tenant would like to stay! Home is on city utilities: electric, natural gas, water. Septic tank. Paved street. Lot is fenced with chain link with a large gate for RV parking. On-site laundry. Home was updated within the last year with the following NEW features: Water Heater, Int/ Ext Paint, All new flooring, 2 toilets, Kitchen cabinets and countertops, Refrigerator, Gas Stove, Doors, Roof Coating, Light fixtures, window AC units, and more.
- Type:
- Land
- Sq.Ft.:
- n/a
- Status:
- Active
- Beds:
- n/a
- Lot size:
- 5.01 Acres
- Baths:
- MLS#:
- 021890
- Subdivision:
- Green Wood Village
ADDITIONAL INFORMATION
Just over 5 acres of land on COUNTY MAINTAiNED ROADS with easy access off Hackberry Rd and Highway 93. Amazing views of the surrounding mountains with off grid living at its finest.
- Type:
- Land
- Sq.Ft.:
- n/a
- Status:
- Active
- Beds:
- n/a
- Lot size:
- 1.03 Acres
- Baths:
- MLS#:
- 021888
- Subdivision:
- Sunward Ho! Ranches
ADDITIONAL INFORMATION
Over an acre of land with ELECTRIC available on county maintained roads! This lot sits directly across form State Land for horse back riding and more. Great opportunity to build your home and bring the animals and ATV's.
- Type:
- Single Family
- Sq.Ft.:
- 1,322
- Status:
- Active
- Beds:
- 3
- Lot size:
- 0.14 Acres
- Year built:
- 2024
- Baths:
- 2.00
- MLS#:
- 021884
- Subdivision:
- High Desert Estates
ADDITIONAL INFORMATION
Model of 1322 square foot new 2x6 construction home with synthetic stucco and tile roof with double-pane windows. The front yard is fully landscaped and has an RV gate access to the back for storing your travel home, boat... The home is set up with electric heating system, range, water-heater and electric cooling system that will keep you comfortable all year around. The 3 bedrooms 2 bathrooms 2 car garage is perfect in the inside, the kitchen has granite counter tops and stainless steel stove, microwave and dishwasher. The open floor plan is perfect for entertaining guests and the vaulted ceilings create a wonderful open space. The home is accented with nickel fixtures in both lighting and plumbing. The carpet in all the bedrooms make for cozy feel but tile is placed through the kitchen, dining room, hallways and bathroom for a more elegant look, walk- in shower in master bathroom, walk-in closet in master bedroom and in the second guest bedroom. 2 year Builder Warranty. Estimated completion date is Dec 17th. (all pictures are similar and colors and some other items may be different).
- Type:
- Single Family
- Sq.Ft.:
- 1,322
- Status:
- Active
- Beds:
- 3
- Lot size:
- 0.14 Acres
- Year built:
- 2024
- Baths:
- 2.00
- MLS#:
- 021885
- Subdivision:
- High Desert Estates
ADDITIONAL INFORMATION
Model of 1322 square foot new 2x6 construction home with synthetic stucco and tile roof with double-pane windows. The front yard is fully landscaped and has an RV gate access to the back for storing your travel home, boat... The home is set up with electric heating system, range, water-heater and electric cooling system that will keep you comfortable all year around. The 3 bedrooms 2 bathrooms 2 car garage is perfect in the inside, the kitchen has granite counter tops and stainless steel stove, microwave and dishwasher. The open floor plan is perfect for entertaining guests and the vaulted ceilings create a wonderful open space. The home is accented with nickel fixtures in both lighting and plumbing. The carpet in all the bedrooms make for cozy feel but tile is placed through the kitchen, dining room, hallways and bathroom for a more elegant look, walk- in shower in master bathroom, walk-in closet in master bedroom and in the second guest bedroom. 2 year Builder Warranty. Estimated completion date is Dec 20th. (all pictures are similar and colors and some other items may be different).


Kingman Real Estate
The median home value in Kingman, AZ is $153,100. This is lower than the county median home value of $329,900. The national median home value is $338,100. The average price of homes sold in Kingman, AZ is $153,100. Approximately 61.2% of Kingman homes are owned, compared to 28.77% rented, while 10.03% are vacant. Kingman real estate listings include condos, townhomes, and single family homes for sale. Commercial properties are also available. If you see a property you’re interested in, contact a Kingman real estate agent to arrange a tour today!
Kingman, Arizona 86409 has a population of 12,858. Kingman 86409 is more family-centric than the surrounding county with 18.71% of the households containing married families with children. The county average for households married with children is 17.96%.
The median household income in Kingman, Arizona 86409 is $39,139. The median household income for the surrounding county is $49,738 compared to the national median of $69,021. The median age of people living in Kingman 86409 is 48.7 years.
Kingman Weather
The average high temperature in July is 97.1 degrees, with an average low temperature in January of 32.3 degrees. The average rainfall is approximately 8 inches per year, with 0.1 inches of snow per year.
