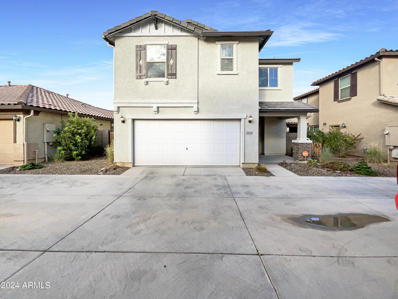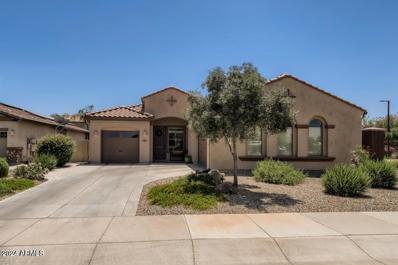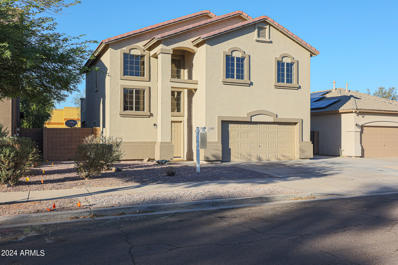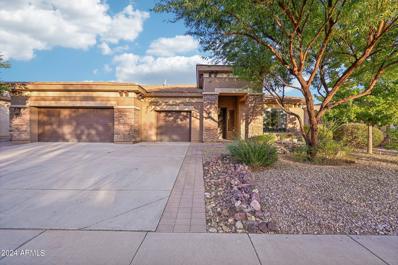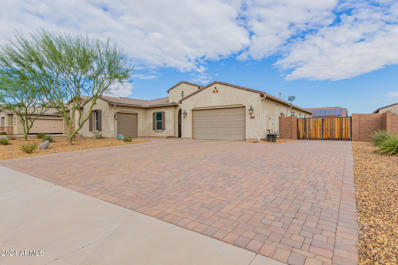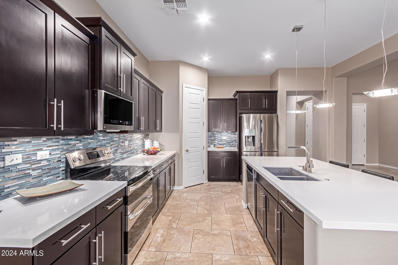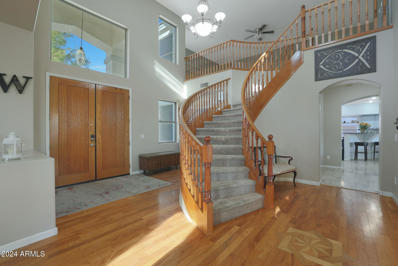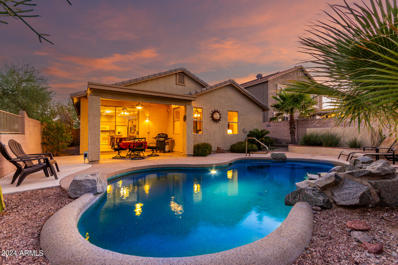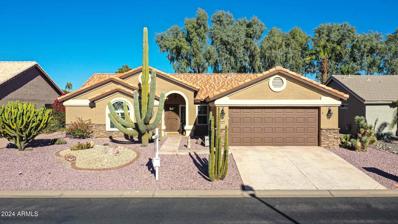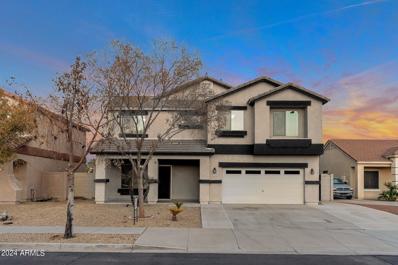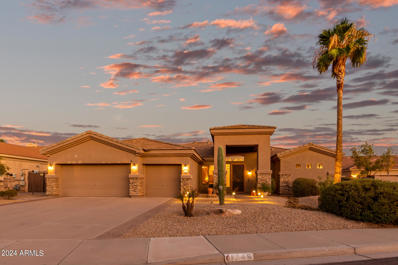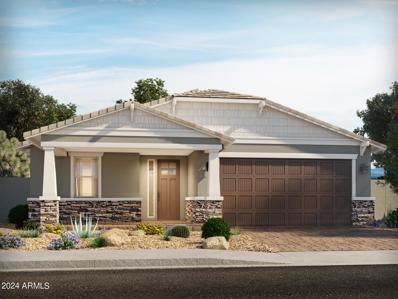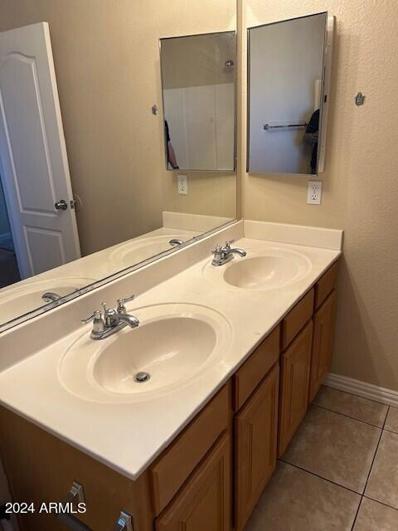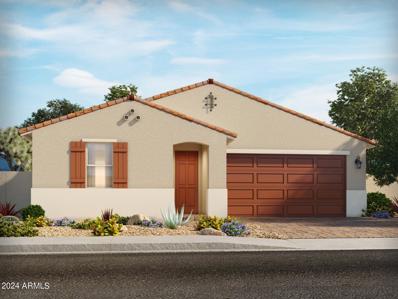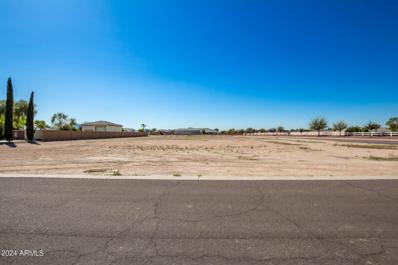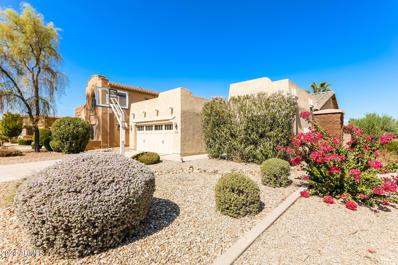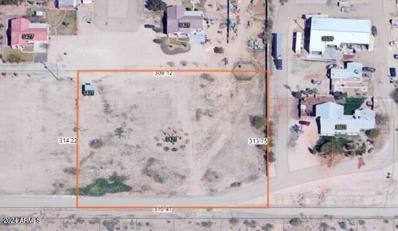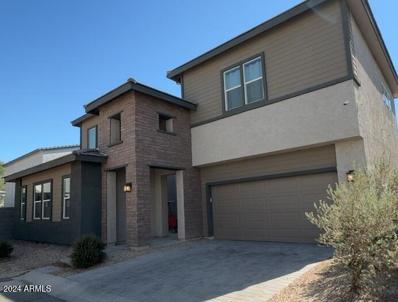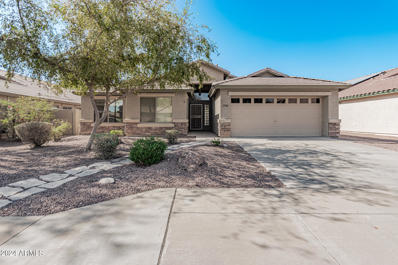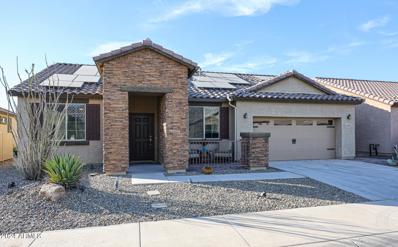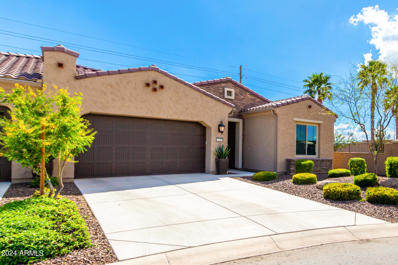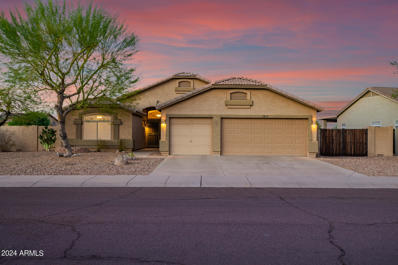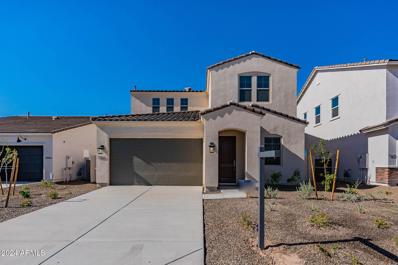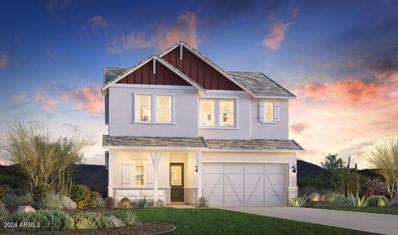Goodyear AZ Homes for Rent
- Type:
- Single Family
- Sq.Ft.:
- 1,931
- Status:
- Active
- Beds:
- 3
- Lot size:
- 0.07 Acres
- Year built:
- 2020
- Baths:
- 3.00
- MLS#:
- 6774034
ADDITIONAL INFORMATION
Seller may consider buyer concessions if made in an offer. Welcome to your dream home. The neutral color paint scheme throughout provides a calming ambiance. The kitchen boasts a center island. The primary bedroom is a retreat with a spacious walk-in closet. The primary bathroom is a haven of relaxation with double sinks. The covered patio in the backyard is perfect for outdoor entertainment, and the fenced-in backyard ensures privacy. This property is a must-see for anyone looking for a serene living environment.
- Type:
- Single Family
- Sq.Ft.:
- 2,197
- Status:
- Active
- Beds:
- 3
- Lot size:
- 0.17 Acres
- Year built:
- 2006
- Baths:
- 2.00
- MLS#:
- 6773919
ADDITIONAL INFORMATION
Seller Concessions Available. Beautifully upgraded 3-bedroom, 2-bathroom single-story home on a corner lot in the desirable Palm Valley Phase 5 community! This spacious home features a 3-car garage, offering ample room for parking and storage. The kitchen has been recently updated with stunning quartz countertops, a large island, stainless steel appliances, including a gas range and counter-depth refrigerator. The open floor plan boasts 18-inch diagonal tile flooring, with newer plush carpet in the right areas. In addition to the three bedrooms, there is a separate den that can be used as an office or extra living space. The primary bedroom features a walk-in closet and an ensuite bath with double sinks, a separate shower, and a soaking tub. The second bathroom also has double sinks for added convenience. Enjoy outdoor living with a beautifully landscaped grass backyard, perfect for entertaining. The home is conveniently located just a few houses down from a community park and playground, with easy access to major freeways, shopping, dining, and more. Features include dual-pane windows, a covered patio, 9-foot ceilings, no interior steps, and a soft water loop. The property enjoys north/south exposure and is located minutes from local amenities, schools, and highways.
- Type:
- Single Family
- Sq.Ft.:
- 1,918
- Status:
- Active
- Beds:
- 4
- Lot size:
- 0.13 Acres
- Year built:
- 2001
- Baths:
- 3.00
- MLS#:
- 6770093
ADDITIONAL INFORMATION
Welcome to this beautiful newly updated home located in the desirable neighborhood of Cottonflower in Goodyear, Arizona. This spacious two-story residence offers 1959 sf of living space designed for comfort and modern living. As you step inside, you'll be greeted by an open floor plan with a bright, airy living area that flows seamlessly into the kitchen and dining spaces. The kitchen features all new stainless steel appliances, granite countertops, and a generous island, making it perfect for both everyday meals and entertaining guests. The primary bedroom offers a peaceful retreat with a walk-in closet and en-suite bathroom, complete with dual sinks, a walk-in shower and large north-facing private balcony. The additional three bedrooms provide ample space for family, guests, or a home office. Additionally the home features a new gas water heater and garage door opener. Outside, enjoy Arizona's year-round sunshine in your private backyard with a refreshing pebble-tec pool with all new equipment, featuring a covered patio and low-maintenance landscaping, ideal for outdoor gatherings and relaxation. The home also boasts a two-car garage and is conveniently located near parks, schools, shopping, and dining, with easy access to major freeways. This move-in ready home combines comfort, convenience, and a welcoming atmosphere don't miss out on this fantastic opportunity!
- Type:
- Single Family
- Sq.Ft.:
- 3,546
- Status:
- Active
- Beds:
- 4
- Lot size:
- 0.24 Acres
- Year built:
- 2006
- Baths:
- 3.00
- MLS#:
- 6773855
ADDITIONAL INFORMATION
Homes in this neighborhood & like this one don't come along very often. Stunning curb appeal with grand entrance. This home has all of the space you need & THEN SOME. Bells & whistles galore. The kitchen has been redone to the NINES - the ultimate Chef's dream. Need to get some work done or have guests coming into town? There's a room option just for such! Stressed? Create a place to sweat it out in. Want a game room, perhaps a media room? It's all here, meticulously done! Amazing backyard oasis with private pool to escape the heat or just relax with a cool drink under the shade of the large covered patio. Putting green and grassy area for all your yard games too! This house has everything & only one family can have it, make sure it's yours!
- Type:
- Single Family
- Sq.Ft.:
- 3,514
- Status:
- Active
- Beds:
- 4
- Lot size:
- 0.32 Acres
- Year built:
- 2018
- Baths:
- 4.00
- MLS#:
- 6773711
ADDITIONAL INFORMATION
BRING ALL YOUR TOYS! RV Parking, 12ft RV Gate, 40' x 12' RV Concrete Pad, 3-car split garage, ceiling-mounted rack in the single bay with ample storage, two garage door openers and a 10' x 16' Tuff Shed. Coach lights surrounding the home enhance the curb appeal complemented by a full paver driveway. As you enter through the dual wrought iron doors you will be greeted by the bright open floor plan that includes the formal dining perfect for entertaining, the elegant great room with glass slider that opens to the back patio and play pool. The heart of the home is the gourmet kitchen which is a social space that flows directly into the breakfast nook w/builder upgrade of 2-linear feet extension, great room with 12' coffered ceiling and dining room creating a warm and friendly environment. great room with 12' coffered ceiling and dining room creating a warm and friendly environment. The kitchen features a generous island with seating, extended soft-close cabinetry with granite countertops, rollout shelving, under-cabinet lighting, tile backsplash and spacious walk-in pantry. Recently installed 2023 water softener and water heater, along with full perimeter gutters. North/South Exposure. Low-maintenance backyard landscaping with mature plants and decorative rocks. The exquisite SPLIT master suite includes the builders 4-linear feet extension, executive-height vanities, a framed shower enclosure, and an expansive walk-in closet with direct access to the laundry room with 20-amp dedicated circuit for a freezer. Washer and Dryer included. Each of the other 4-spacious bedrooms includes a walk-in closet, plus an office/den, teen room and 3.5 baths, elegant 8-foot raised panel doors and ceiling fans throughout with remote controls, this home caters to family living. This impeccably maintained home is a TOTAL CHARMER!
- Type:
- Single Family
- Sq.Ft.:
- 3,020
- Status:
- Active
- Beds:
- 4
- Lot size:
- 0.2 Acres
- Year built:
- 2011
- Baths:
- 3.00
- MLS#:
- 6773453
ADDITIONAL INFORMATION
WINNER OF BEST OF REALTOR TOUR. Beautiful home in the EXCLUSIVE CORTILE GATED community in Palm Valley. 9/24 HVAC. 10/24 3 color Exterior Paint/Walls. Rock Veneer. 3 Car Garage w/ Charging Station. Paver Driveway & Walkway. Tall Ceilings in this Semi-Open layout w/ Separate Living, Dining & Family Rooms off kitchen. Gourmet Kitchen has SS Appliances, Quartz Countertops, Large Pantry, Staggered Cabinets, Mosaic Tile Backsplash & Large Island w/ Sink. Den/ Office/Playroom/Workout room! Spacious main bedroom boasts an ensuite w/ 2 vanities, soaking tub, & large walk in closet. Perfect SO backyard w/ nice patios & Playset. Winter Rye Seeded. Beautiful Rec Center w/ Swimming Pool/Spa, Golf Course, Pickleball, Tennis & Children's Play Area. Close to shopping, restaurants & theaters. Close to I-10 and 303.
- Type:
- Single Family
- Sq.Ft.:
- 4,166
- Status:
- Active
- Beds:
- 5
- Lot size:
- 0.24 Acres
- Year built:
- 2002
- Baths:
- 4.00
- MLS#:
- 6760403
ADDITIONAL INFORMATION
Welcome to your dream home! This stunning 2-story residence, located in the desirable Canyon Trails community, offers 5 spacious bedrooms, 4 full bathrooms, and a bright, open floor plan. 1 bedroom and full bath on first floor. The grand entry boasts vaulted ceilings and a versatile den, while the inviting family room features a cozy fireplace — perfect for relaxing evenings. The open-concept kitchen is a chef's delight, showcasing granite countertops, a breakfast bar, new stainless steel appliances, and dual wall ovens. The expansive master suite is a true retreat, complete with an en-suite bathroom featuring a glass block shower, separate double vanities, and a large walk-in closet. Upstairs, enjoy additional living space in the loft/bonus room. Step outside to a backyard oasis. The covered patio leads to a sparkling pool and an outdoor kitchen, creating the perfect setting for gatherings. There's even an RV gate. Plus, save on energy bills with the solar panels! This home is a must-see to fully appreciate all its features and charm.
- Type:
- Single Family
- Sq.Ft.:
- 1,548
- Status:
- Active
- Beds:
- 3
- Lot size:
- 0.13 Acres
- Year built:
- 2001
- Baths:
- 2.00
- MLS#:
- 6773465
ADDITIONAL INFORMATION
This home is a 10!! Turn-key, move in ready home in Estrella Mountain Ranch! This FULLY FURNISHED, tastefully designed home is an easy WALK TO THE LAKE and just steps from the HIKING & BIKING TRAILS of Estrella. The open-concept kitchen and great room provides plenty of cabinets topped with crown molding, solid surface counters, recessed lighting, and a center island. The primary bedroom features an ensuite bathroom with dual sinks and a separate shower & tub. Be amazed by the resort style backyard, showcasing a covered patio, VIEW FENCE, PUTTING GREEN, and SPARKLING POOL. Don't miss this incredible home. It will check all the boxes. THIS IS A MUST-SEE HOME! There is a concrete pad, with 240V hookup already installed, ready for your hot tub. Estrella offers a small-town feel, including grocery stores, restaurants, banks, and medical offices. Enjoy miles of mountain hiking/biking trails, 2 community lakes with fishing, walking trails, tennis, basketball, pickleball and volleyball courts. The 2 clubhouses offer 2 pools, a water park with water slides and a heated lap-pool. Multiple restaurants and meeting rooms all included in your HOA dues. Golf? Estrella has you covered. Test your skills on the Nicklaus designed, Troon managed Golf Club of Estrella. Whether you're a first-time buyer or seeking an upgrade, this home is a captivating residence ready to welcome you home. Don't miss the opportunity to own this gorgeous piece of real estate in Goodyear, AZ!
- Type:
- Single Family
- Sq.Ft.:
- 1,914
- Status:
- Active
- Beds:
- 2
- Lot size:
- 0.18 Acres
- Year built:
- 1999
- Baths:
- 2.00
- MLS#:
- 6773415
ADDITIONAL INFORMATION
This immaculate home features a coveted spacious Golf Course lot, with a sonoran desert style landscape, Situated in a micro-neighborhood in Eagles Nest that shows pride of ownership. Newly remodeled kitchen, laundry room, bathrooms, New Windows, and roll-out shelves, Beautiful natural light flows inside throughout the home. Classic white cabinetry and quartz counters create a crisp modern style. The facade exterior features Stone trim and stamped concrete driveway. Enjoy a restful ambiance for backyard entertaining complete with built-in BBQ, covered and extended patio spaces and open views of Golf Course and Mountains. Don't miss seeing this exquisite home with all its creature comforts. Select furniture is available via separate Bill of Sale. Ring Doorbell does not con
$480,000
2333 S 173RD Lane Goodyear, AZ 85338
- Type:
- Single Family
- Sq.Ft.:
- 2,832
- Status:
- Active
- Beds:
- 4
- Lot size:
- 0.15 Acres
- Year built:
- 2004
- Baths:
- 3.00
- MLS#:
- 6773130
ADDITIONAL INFORMATION
This stunning 4-bedroom, 2.5-bath home offers an inviting open floor plan with a spacious kitchen, complete with a large island, pantry, and adjacent dining and family rooms. Just off the great room, an back patio provides additional space, perfect for a game room or relaxation area. The home also features a separate living room and ceiling fans throughout. Upstairs, you'll find 4 bedrooms, a large loft, and an extra-wide hallway. The primary suite has French doors leading to a covered balcony with breathtaking views of the mountains and park. The en-suite bathroom includes a separate tub and shower, a walk-in closet, and a private toilet room. The beautifully landscaped backyard boasts a large grassy area, pavers, flagstone, and a covered patio. The 3-car tandem garage offers plenty of storage space and includes a service door to the backyard. Conveniently located near a parkdon't miss this opportunity!
- Type:
- Single Family
- Sq.Ft.:
- 2,712
- Status:
- Active
- Beds:
- 3
- Lot size:
- 0.29 Acres
- Year built:
- 2001
- Baths:
- 2.00
- MLS#:
- 6773121
ADDITIONAL INFORMATION
This stunning and spacious 3 BR/2 BA bath 2712 SF single level TW Lewis floor plan boasts an oversized lot, 3 car garage and pre-paid leased solar! All of this in the conveniently located Palm Valley golf community. From the moment you arrive, you'll be captivated by charming curb appeal featuring stone accents, a meticulously maintained desert landscape, and a spacious 3-car garage. Step inside & experience luxury living at its finest. The grand formal dining room flows effortlessly into the inviting living area, anchored by a striking stone fireplace, perfect for cozy nights in. High 10' ceilings, crown molding and plantation shutters. Backyard is perfect for entertaining and year round enjoyment with heated pebbletec pool & spa, extensive travertine, fireplace, firepit and built in BBQ The chef's kitchen is a true masterpiece, offering abundant wood cabinetry, stunning tile counters and backsplash, built-in appliances, and chic pendant lighting. The peninsula, complete with a breakfast bar, makes it the ideal space for casual meals or entertaining guests. Step outside to your private backyard oasis, where relaxation and outdoor living come together. The expansive covered patio provides the perfect setting for al fresco dining or simply enjoying your morning coffee. The beautifully landscaped backyard features low-maintenance desert plants and plenty of space for entertaining. Whether you're hosting a BBQ or unwinding after a long day, this backyard offers endless possibilities for creating your own personal paradise. With room for a pool or garden, the outdoor space is as versatile as it is charmingperfect for enjoying the Arizona sunshine year-round. This home is a rare find, combining energy efficiency with style and comfort in a prime location. Don't miss out!
- Type:
- Single Family
- Sq.Ft.:
- 2,139
- Status:
- Active
- Beds:
- 4
- Lot size:
- 0.31 Acres
- Year built:
- 2024
- Baths:
- 3.00
- MLS#:
- 6772998
ADDITIONAL INFORMATION
BRAND NEW, energy-efficient home available in GATED COMMUNITY!! OVER 13,000 sq ft. LOT!!! The single-story Onyx features a charming front porch, split bedroom floorplan and a guest bedroom with a private bath. This home boasts umber cabinets with white/grey granite countertops, wood-look tile flooring with multi-tone carpet. Already included are - Washer, dryer, window blinds (except slider), refrigerator, soft water loop and more!!!! Silva Farms has something for everyone including a basketball court, community pool, playground, trails, ramadas, picnic tables, BBQ Grills, a clubhouse. and just minutes from shopping, spring training fields, restaurants and entertainment!! Each home is built with innovative, energy-efficient features designed to help you enjoy more savings!
- Type:
- Single Family
- Sq.Ft.:
- 2,286
- Status:
- Active
- Beds:
- 4
- Lot size:
- 0.2 Acres
- Year built:
- 1997
- Baths:
- 3.00
- MLS#:
- 6772963
ADDITIONAL INFORMATION
Large, corner lot home with 4 bed, 2.5 bath home plus huge 3 car garage situated at the end of a culd a sac. This one offers soaring 18 foot ceiling at entry, real hard wood flooring throughout, maple cabinets, full master bath with double sinks, walk in closet, and separate tub/shower. Home in need of repairs.
- Type:
- Single Family
- Sq.Ft.:
- 2,014
- Status:
- Active
- Beds:
- 4
- Lot size:
- 0.16 Acres
- Year built:
- 2024
- Baths:
- 2.00
- MLS#:
- 6773061
ADDITIONAL INFORMATION
BRAND NEW, energy-efficient home available in GATED COMMUNITY!! The spacious Arlo offers 4 bedrooms and an open floorplan making it perfect for entertaining. This home has umber cabinets with white granite countertops and backsplash, dusty grey colored tile flooring with carpet in the bedrooms. Already included are - Washer, dryer, window blinds (except slider), refrigerator, soft water loop and more!!!! Silva Farms has something for everyone including a basketball court, community pool, playground, trails, ramadas, picnic tables, BBQ Grills, a clubhouse. and just minutes from shopping, spring training fields, restaurants and entertainment!! Each home is built with innovative, energy-efficient features designed to help you enjoy more savings!
- Type:
- Land
- Sq.Ft.:
- n/a
- Status:
- Active
- Beds:
- n/a
- Lot size:
- 1.12 Acres
- Baths:
- MLS#:
- 6773468
ADDITIONAL INFORMATION
Great opportunity to build your dream house! Exquisite corner lot in the prestigious Vanderbilt Farms Community! Close to schools, shopping, and right around the corner to the Goodyear Ballpark. Easy access to I-10 and 303. This raw, flat land of more than 1 acre is perfect for building the home of your dreams. Ideal North/South exposure with gorgeous mountain views.
- Type:
- Single Family
- Sq.Ft.:
- 1,820
- Status:
- Active
- Beds:
- 3
- Lot size:
- 0.14 Acres
- Year built:
- 2007
- Baths:
- 2.00
- MLS#:
- 6772438
ADDITIONAL INFORMATION
Gorgeous move-in-ready 3 bed, 2 bath home with a versatile den that can easily convert into a 4th bedroom or office! Nestled in the desirable Palm Valley Phase 5 in Goodyear, this home backs up to a park for ultimate privacy. Enjoy the resort-style backyard with a sparkling pool, perfect for relaxation. Recent updates include a new AC unit and a new pool vacuum. The kitchen features elegant granite countertops, and the home boasts window shutters throughout. It's a must see!
$1,385,000
16488 W WINDSOR Avenue Goodyear, AZ 85395
- Type:
- Single Family
- Sq.Ft.:
- 2,974
- Status:
- Active
- Beds:
- 3
- Lot size:
- 0.3 Acres
- Year built:
- 2010
- Baths:
- 4.00
- MLS#:
- 6771582
ADDITIONAL INFORMATION
Killer Location. Arguably THE BEST LOT in PebbleCreek w TONS OF UPGRADES & DETAILS. Lake View, Mountain View, Golf Course view w/out cart path or golf balls. Oversized lot, Casita w kitchenette & courtyard water feature, Granite Kitchen countertops, Marble bathrooms, GE Monogram appliances, built in speakers, mini split in Laundry room, laundry sink, Owned solar TILES & lease on additional panels. Generac back up generator powers entire home. Air filtration & variable speed system built into the HVAC. Automatic fertilizing irrigation system, plantation shutters & crown molding throughout, 12 ft coffered ceilings, Patio w Travertine, built in BBQ w bar seating, Fire place, mister system, 3 car garage w bump out, service door to side trash can area, storage cabinets, ceiling racks & sink.. Instant Hot water, 4 ft garage extension, soft water loop, custom cabinets in kitchen bathrooms & laundry room, jetted tub & walk in shower in master bath, Elongated comfort height toilets, Custom front door, steelhouse garage doors w windows, pigeon patrol wiring, ceiling fans & window treatments, drop lighting in kitchen, sliding doors off of Kitchen, Office Den & back patio, added insulation, Ring door bell, Nest thermostats, Extended solar inverter warranty, New irrigation lines, built in dining room cabinets & hutch, garage door keypad, utility sink in garage, additional outlets installed, entertainment center w fire place, under cabinet lighting in Kitchen, security system, back splash, tons of cabinets & counter space in large laundry room, landscape lighting, outdoor spotlight for artwork, exterior repainted in 2021 & so much more... This is the dream home that has it all.
- Type:
- Land
- Sq.Ft.:
- n/a
- Status:
- Active
- Beds:
- n/a
- Lot size:
- 2.22 Acres
- Baths:
- MLS#:
- 6773315
ADDITIONAL INFORMATION
almost 2.25 Acres of vacant land zoned R-43 Residential. Perfect for one or two custom home sites. No flood zone here.
- Type:
- Single Family
- Sq.Ft.:
- 2,512
- Status:
- Active
- Beds:
- 4
- Lot size:
- 0.07 Acres
- Year built:
- 2019
- Baths:
- 3.00
- MLS#:
- 6772911
ADDITIONAL INFORMATION
''The list price is not indicative of seller's final reserve amount. This property is part of an online bidding event. Inspections of this property and interaction with occupants are strictly prohibited. Property is sold ''as is'' and no for sale sign allowed.''
$445,000
2268 S 162ND Lane Goodyear, AZ 85338
- Type:
- Single Family
- Sq.Ft.:
- 1,922
- Status:
- Active
- Beds:
- 3
- Lot size:
- 0.18 Acres
- Year built:
- 2005
- Baths:
- 2.00
- MLS#:
- 6772868
ADDITIONAL INFORMATION
Welcome home! This one-story gem offers a 2-car garage with built-in cabinetry for extra storage. Upon entering, you'll see a welcoming living/dining room with exquisite backyard views. The family room is ideal for relaxing evenings. Beautiful eat-in kitchen has stainless steel appliances, tile backsplash, an island w/breakfast bar, and honey oak cabinets. The main bedroom features a bathroom with a separate tub/shower, dual sinks, a walk-in closet, and backyard access. Good-sized secondary bedrooms with a den that could easily be converted to a fourth bedroom. Entertainer's backyard has a lovely gazebo, built-in BBQ, artificial turf, convenient storage, and a covered patio w/Ramada extended. Move-in ready!
- Type:
- Single Family
- Sq.Ft.:
- 1,695
- Status:
- Active
- Beds:
- 3
- Lot size:
- 0.14 Acres
- Year built:
- 2017
- Baths:
- 2.00
- MLS#:
- 6772863
ADDITIONAL INFORMATION
This stunning lakefront home, featuring FULLY OWNED SOLAR, offers luxurious living with breathtaking views. Step outside to enjoy the scenery from a covered patio that easily convert to a screened-in porch at the touch of a button. Gather around the cozy gas fire pit on extended pavers, perched above the serene lake. The kitchen boasts upgraded cabinets, high-end appliances - including a premium refrigerator - a large entertainment island, and a built-in sidebar with a wine/beverage fridge. The open concept layout includes a bright great room with large windows and informal dining, all designed for spectacular views. The luxurious primary suite features a bay window overlooking the lake, a custom built-in closet system, stylish tile flooring and double sinks. The guest suite or second master bedroom is versatile with a beautiful sliding barn door. Additionally, a spacious home office is equipped with double glass doors and built-in cabinets, while the impressive 2 car garage offers epoxy flooring and custom cabinetry. Automated shades, designer paint and so much more that makes this home a perfectly blend of luxury and comfort and makes this a must-see gem. The 55+ community includes a village center, workout, technology, cooking and aerobics room. Indoor and outdoor heated pools and spas, pickleball, tennis, art studio, dog park and many activities with games, music entertainment and a bar/cafe! come check out this home
- Type:
- Townhouse
- Sq.Ft.:
- 1,825
- Status:
- Active
- Beds:
- 2
- Lot size:
- 0.1 Acres
- Year built:
- 2020
- Baths:
- 3.00
- MLS#:
- 6772828
ADDITIONAL INFORMATION
3 Years New! Gorgeous corner lot villa nestled in the 55+ Pebble Creek Community.Discover a harmonious interior showcasing a neutral tile floor,soothing color palette,stylish light fixtures,& multi sliders merging indoor w/the outdoor living. The chef's kitchen boasts wood cabinets w/crown moldings & pull out organizers. GE Profile Appliances,Quartz Counters,Custom tile backsplash, a Pantry & a large center island for entertaining.The primary bedroom features soft carpet, a private bathroom with dual sinks and a huge walk in shower & walk in closet. Upgrades include a whole home green water system , murphy bed w/closet in the office/den and epoxy garage floor. Enjoy relaxing in the private backyard offering a covered patio and endless blue skies
- Type:
- Single Family
- Sq.Ft.:
- 1,869
- Status:
- Active
- Beds:
- 3
- Lot size:
- 0.22 Acres
- Year built:
- 2000
- Baths:
- 2.00
- MLS#:
- 6772674
ADDITIONAL INFORMATION
*RV Gate!* Experience the charm of this single-level home on a beautiful corner lot in Estrella Mountain! The bright and airy interior offers vaulted ceilings, upgraded 20'' tile flooring, & plantation shutters. The spacious living room and breakfast nook are perfect for entertaining! The immaculate kitchen features top-of-the-line granite countertops, travertine backsplash, and stainless steel appliances. You'll love the sizable den ideal for an office or a 4th bedroom! In the cozy primary bedroom, you'll find sliding doors to the backyard featuring an ensuite with a garden tub, custom tiled shower, dual sinks, & walk-in closet. This Private/low-maintenance backyard boasts a covered patio, above-ground spa, and stylish pergola. New AC in 2023! See Docs Tab! This home is a must-see!
- Type:
- Single Family
- Sq.Ft.:
- 2,212
- Status:
- Active
- Beds:
- 4
- Lot size:
- 0.14 Acres
- Year built:
- 2024
- Baths:
- 3.00
- MLS#:
- 6772601
ADDITIONAL INFORMATION
Well-designed family style. The Laurens' inviting covered entry and welcoming foyer flow past a bright office to views of the spacious great room, casual dining area, and desirable covered patio beyond. The well-equipped gourmet kitchen is highlighted by a large center island with breakfast bar, plenty of counter and cabinet space, and roomy walk-in pantry. The serene primary bedroom suite is enhanced by a sizable walk-in closet and spa-like primary bath with dual-sink vanity, large luxe shower, and private water closet. Generous secondary bedrooms feature ample closets and shared hall bath with separate dual-sink vanity area. Additional highlights include a convenient powder room, centrally located laundry, and additional storage.
- Type:
- Single Family
- Sq.Ft.:
- 2,612
- Status:
- Active
- Beds:
- 5
- Lot size:
- 0.14 Acres
- Year built:
- 2024
- Baths:
- 3.00
- MLS#:
- 6772553
ADDITIONAL INFORMATION
Modern family deluxe. The Kenly's welcoming extended covered porch and inviting foyer hallway flow right into the spacious great room and bright casual dining area, with views to the desirable covered patio beyond. The well-designed gourmet kitchen is equipped with a large center island with breakfast bar, plenty of counter and cabinet space, and ample walk-in pantry. The superb primary bedroom suite is complete with a king-size walk-in closet and spa-like primary bath with dual-sink vanity, large luxe shower, and private water closet. Central to a generous loft, secondary bedrooms feature sizable closets and shared hall bath with separate dual-sink vanity area. Additional highlights include a versatile office, convenient powder room, centrally located laundry, and additional storage.

Information deemed reliable but not guaranteed. Copyright 2024 Arizona Regional Multiple Listing Service, Inc. All rights reserved. The ARMLS logo indicates a property listed by a real estate brokerage other than this broker. All information should be verified by the recipient and none is guaranteed as accurate by ARMLS.
Goodyear Real Estate
The median home value in Goodyear, AZ is $475,000. This is higher than the county median home value of $456,600. The national median home value is $338,100. The average price of homes sold in Goodyear, AZ is $475,000. Approximately 70.88% of Goodyear homes are owned, compared to 19.12% rented, while 10% are vacant. Goodyear real estate listings include condos, townhomes, and single family homes for sale. Commercial properties are also available. If you see a property you’re interested in, contact a Goodyear real estate agent to arrange a tour today!
Goodyear, Arizona has a population of 93,651. Goodyear is more family-centric than the surrounding county with 36.59% of the households containing married families with children. The county average for households married with children is 31.17%.
The median household income in Goodyear, Arizona is $91,073. The median household income for the surrounding county is $72,944 compared to the national median of $69,021. The median age of people living in Goodyear is 39.5 years.
Goodyear Weather
The average high temperature in July is 106.6 degrees, with an average low temperature in January of 40.5 degrees. The average rainfall is approximately 9.1 inches per year, with 0.1 inches of snow per year.
