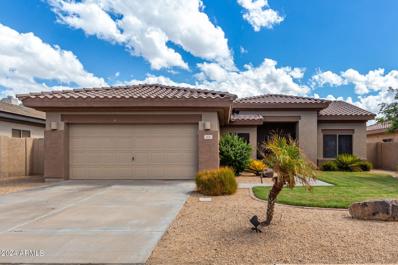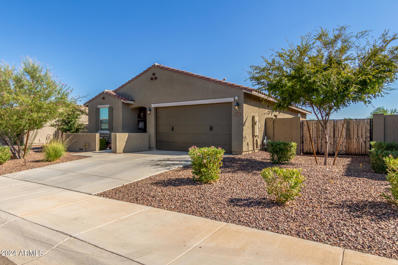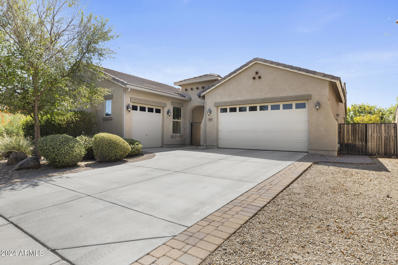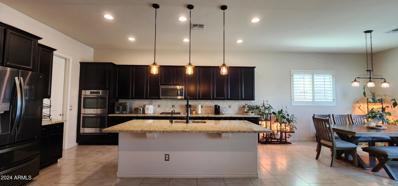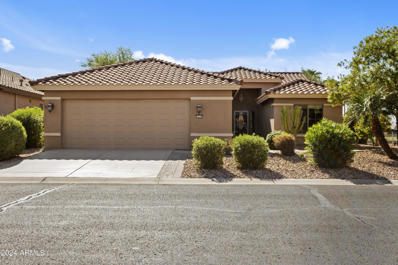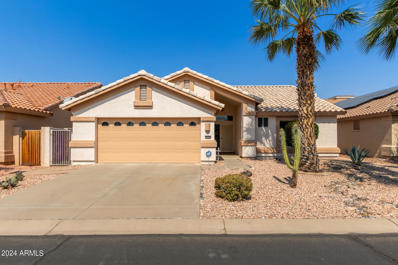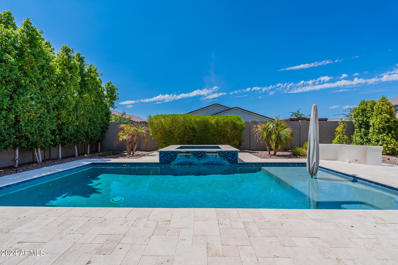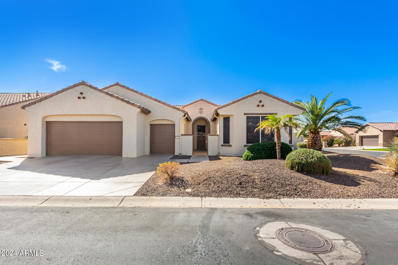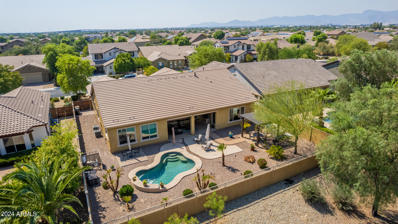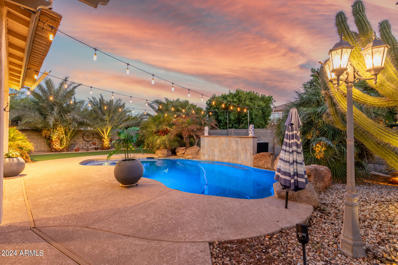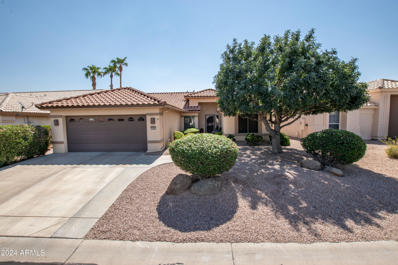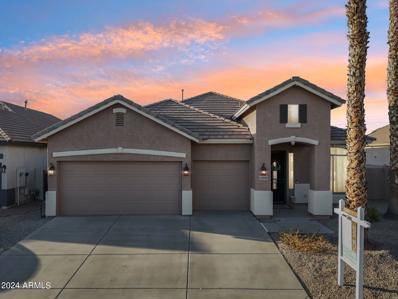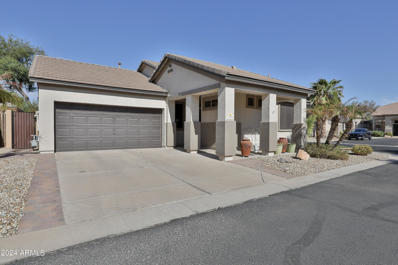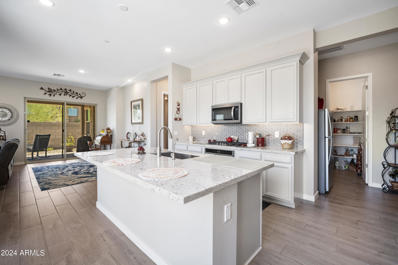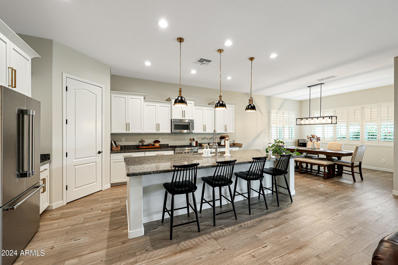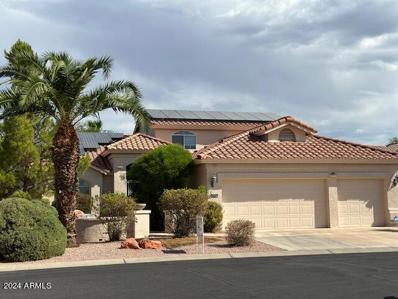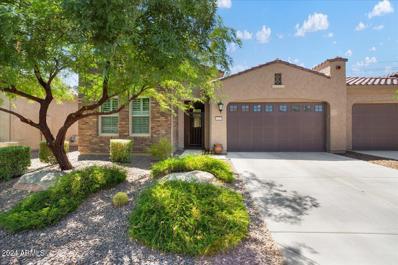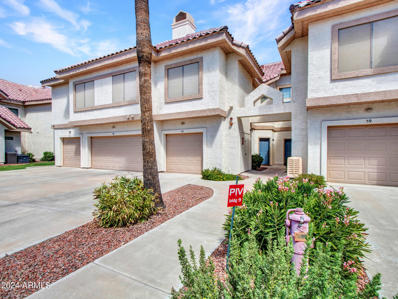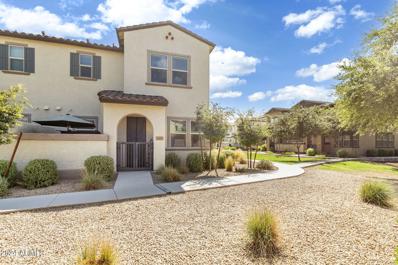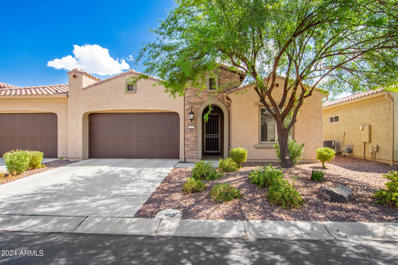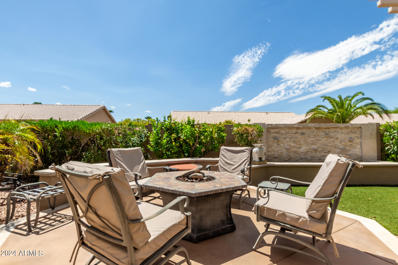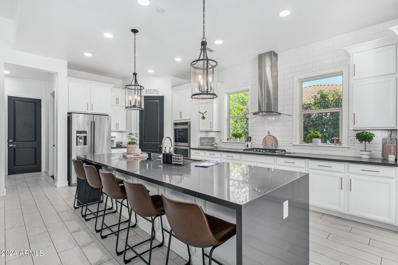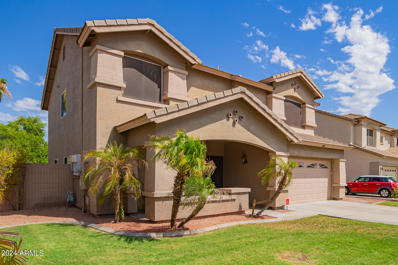Goodyear AZ Homes for Rent
- Type:
- Single Family
- Sq.Ft.:
- 1,589
- Status:
- Active
- Beds:
- 3
- Lot size:
- 0.18 Acres
- Year built:
- 1997
- Baths:
- 2.00
- MLS#:
- 6755549
ADDITIONAL INFORMATION
Beautiful 3 Bedroom 2 Bath split floorplan in the very Desirable Community of Palm Valley (Horizons), This home is highly upgraded and shows very nice, Open Great room layout. New interior paint throughout and custom window coverings. Kitchen has been upgraded with custom built-in fridge, raised cabinets, crown molding and light rail, under counter lighting, working desk, beautiful island and pantry. All stainless-steel appliances included new rollerball hardware for drawers. Master Bath with huge walk-in shower with tile surround with seat. Private large backyard with beautiful play pool with cool deck.
- Type:
- Single Family
- Sq.Ft.:
- 1,568
- Status:
- Active
- Beds:
- 3
- Lot size:
- 0.23 Acres
- Year built:
- 2021
- Baths:
- 2.00
- MLS#:
- 6757364
ADDITIONAL INFORMATION
Rare opportunity to own a model home! This ''LESLIE'' plan by Meritage Homes is located in the Gated & RV friendly community of Sedella. Seller Offering $10,000 Credit for Closing Costs or Rate Buy Down! Professionally designed and furnished, this 3 Bedroom/2 Bath home boasts a prime location on an oversized ''RESERVE'' series lot and backs to a greenbelt. North/South facing and featuring a back covered patio, the great room floor-plan offers ease of living and optimal entertaining space. RV parking on the West side of the home. Garage features epoxy flooring and storage cabinets! Spacious 10,200sf Lot. Guest Homes and RV Garages are permitted in this neighborhood. Fridge, Washer/Dryer Included!
- Type:
- Single Family
- Sq.Ft.:
- 2,677
- Status:
- Active
- Beds:
- 4
- Lot size:
- 0.21 Acres
- Year built:
- 2012
- Baths:
- 3.00
- MLS#:
- 6757161
ADDITIONAL INFORMATION
New Listing Alert: The Unicorn of Goodyear! Welcome to 16197 W. Berkeley Road, a rare and remarkable find in one of Goodyear's most desirable locations! This home stands out from the rest—combining charm, beauty, and all the modern features you've been searching for. Prime Location: Situated in the heart of Goodyear, this home is just minutes from brand-new restaurants, shopping, and the highly anticipated Goodyear Civic Center. It's more than just a home—it's a gateway to a vibrant lifestyle! Inside the Home: -4 spacious bedrooms that provide plenty of room for everyone. -2.5 bathrooms, beautifully maintained and designed with functionality in mind. -Chef's kitchen with double ovens, granite countertops, and ample storage—a central hub perfect for entertaining, and enjoying time with loved ones. -The open-concept living space offers an inviting flow from the kitchen to the living areas, ideal for large gatherings or cozy family nights. -A versatile dining room that can easily transform into a home office or playroom to suit your personal needs. Backyard Retreat: Step outside and unwind in your private outdoor oasis: -Brand-new turf for low-maintenance landscaping. -A sparkling pool, perfect for cooling off on hot summer days. -Elegant travertine pavers, ideal for outdoor dining or lounging, creating a resort-style vibe in your own backyard. This home offers a rare combination of location, design, and outdoor living. Opportunities like this don't come along often. Don't miss out on this unicorn!
- Type:
- Single Family
- Sq.Ft.:
- 3,122
- Status:
- Active
- Beds:
- 4
- Lot size:
- 0.21 Acres
- Year built:
- 2013
- Baths:
- 4.00
- MLS#:
- 6756990
ADDITIONAL INFORMATION
4 Bedroom 3.5 Bath, 3 Car Garage & RV GATE. Custom Iron Gate Entrance into Private Courtyard. Beautiful Custom Tiled Entrance as you enter. TILE T/O except bedrooms. Open Floor Plan W/ Large Open Dining Area & Den. Great Room & GOURMET KITCHEN. Kitchen Features Beautiful GRANITE Countertops, Island, Stainless Steel Appliances, GAS STOVE ,DOUBLE OVENS, HUGE WALK IN PANTRY & 42'' CABINETS for Storage. PLANTATION SHUTTERS. Spacious Primary Suite with gorgeous bathroom w/ a Glass WALK-IN SHOWER, Separate Tub & double Sinks w/ Granite Countertops. 8' Interior Doors & 3 Secondary Bedrooms w/ Generous Closets. Garage W/ Cabinets & Overhead Storage Racks. Large Backyard professionally landscaped with ARTIFICIAL TURF & covered patio
- Type:
- Single Family
- Sq.Ft.:
- 1,590
- Status:
- Active
- Beds:
- 2
- Lot size:
- 0.16 Acres
- Year built:
- 2006
- Baths:
- 2.00
- MLS#:
- 6756351
ADDITIONAL INFORMATION
You'll LOVE this captivating Corner Oakmount model with owned solar! This stunning home offers a fantastic view of the softball field and is packed with modern upgrades that redefine luxury living. Say goodbye to rising energy costs with your newer, owned solar system—a $26k value! Step into your fenced backyard, complete w/ artificial turf, a covered patio, an outdoor bar, and a beverage fridge—perfect for hosting. The newly expanded and remodeled 2.5-car garage (a $50k investment) provides ample space for your golf cart and all your storage needs.Inside, you'll discover a dream kitchen that includes newer cabinets, beautiful countertops, and stainless steel appliances, making meal prep a delight. The versatile den/bonus room can can easily transform into a formal dining room. Upgraded bathrooms and stylish tile floors in the bedrooms and bathrooms add the finishing touches. Plus, the primary closet is a stunning feature that everyone dreams of! Don't miss your chance to own this extraordinary home!
- Type:
- Single Family
- Sq.Ft.:
- 1,445
- Status:
- Active
- Beds:
- 2
- Lot size:
- 0.11 Acres
- Year built:
- 2003
- Baths:
- 2.00
- MLS#:
- 6755670
ADDITIONAL INFORMATION
Discover your new home in the sought-after Pebble Creek community! This stunning residence offers 2 spacious bedrooms plus a den, an inviting eating kitchen, and a bright, open great room—perfect for both relaxation and entertaining. Set in a lovely and serene location, this home boasts a beautifully landscaped backyard, providing a private retreat for outdoor enjoyment. Whether you're sipping your morning coffee or hosting an evening gathering, this backyard is sure to impress. Don't miss this opportunity to experience the best in 55+ living in Pebble Creek.
Open House:
Saturday, 11/16 12:00-3:00PM
- Type:
- Single Family
- Sq.Ft.:
- 2,342
- Status:
- Active
- Beds:
- 3
- Lot size:
- 0.19 Acres
- Year built:
- 2021
- Baths:
- 3.00
- MLS#:
- 6752460
ADDITIONAL INFORMATION
Welcome to your Backyard Entertainment Paradise. This exceptional property is like no other in this community. This home boasts a resort style heated pool for year round comfort, waterfalls, heated Spa with Baja Shelf/double spillway, Travertine deck, Custom Built In BBQ. Misting system at Patio with remote controlled Zipper Sun Shades to cool a full length patio. The gourmet kitchen features elegant white cabinetry with upgraded KitchenAid Stainless Steel appliances, gas cooktop, quartz countertops, and a spacious center island with bar seating. 3 glass sliders are adjacent to the Great Room. Large Glass Slider at Primary Bedroom is just steps from the pool or relax in the Luxurious Free Standing Tub in Primary Bath. Custom Plantation Shutters, Every detail in this home has been thoughtfully upgraded from tile flooring, plush carpet in the bedrooms, modern fans and lighting, as well as high-quality doors, baseboards, and hardware. The large laundry room provides ample storage with upper and lower cabinets, a utility sink, and plenty of counter space. In addition to the master suite, there are two more bedrooms and a flexible space that can be used as a home office or playroom. The 3-car tandem garage features built-in cabinets, a workbench, and a convenient service door leading to the side yard. This home offers the perfect combination of luxury, comfort, and style.
- Type:
- Single Family
- Sq.Ft.:
- 2,066
- Status:
- Active
- Beds:
- 2
- Lot size:
- 0.22 Acres
- Year built:
- 2012
- Baths:
- 3.00
- MLS#:
- 6745341
ADDITIONAL INFORMATION
Paid off solar! Beautiful, very well maintained home in Pebble Creek golf Course community! New top of the line AC unit with a 10 year warranty. Enjoy low maintenance backyard, with brand new pavers and turf! Corner lot with great curb appeal, epoxy floors in 2.5 car garage. Bonus versatile room which can be used as office/ den or spare room. Two large master suites on opposite ends of house. Enjoy all this beautiful gated community has to offer, including pools, club house, restaurants/bar, coffee shop etc.
Open House:
Saturday, 11/16 10:00-12:00PM
- Type:
- Single Family
- Sq.Ft.:
- 3,634
- Status:
- Active
- Beds:
- 4
- Lot size:
- 0.2 Acres
- Year built:
- 2013
- Baths:
- 4.00
- MLS#:
- 6756042
ADDITIONAL INFORMATION
PRICED TO SELL! PRISTINE 4 BEDROOM 3.5 BATH WITH POOL IN SOUGHT-AFTER GATED COMMUNITY OF PALM VALLEY! PREMIUM LOT BACKING TO GREENBELT! 3 CAR GARAGE! TENS OF THOUSANDS IN UPGRADES! This beautiful home boasts 10' ceilings throughout, open concept Kitchen/Great Room, Guest Suite, Game or Flex Room, Den, Formal Dining, 20'' tile floors, stone niche with gas fireplace, granite countertops, upgraded cabinets with crown molding, double ovens, gas cooktop, R/O system, pull-out shelves, split Primary Bedroom with walk-in shower and garden tub, 8' doors throughout, custom shades, and the list goes on. Relax and entertain in your private back yard with pool, pergola, built-in BBQ, covered patio, & landscape lighting. RV gate with paver pad included. Excellent location near shopping & restaurants!
- Type:
- Single Family
- Sq.Ft.:
- 3,368
- Status:
- Active
- Beds:
- 4
- Lot size:
- 0.2 Acres
- Year built:
- 2005
- Baths:
- 3.00
- MLS#:
- 6755950
ADDITIONAL INFORMATION
WOW. SELLER WILL GIVE $10,000 CREDIT TO THE BUYER AT CLOSING, and wow FULLY paid off and OWNED SOLAR and solar heated pool! HUGE SAVINGS! This LUXURY retreat home features countless upgrades: highly upgraded engineering wood flooring, mini-split A/C units in the garage, a Tesla charging station, and custom finishes at every turn!!! This exceptional home greets you with lush desert landscaping, creating a serene and inviting entrance. Once inside, you're welcomed by soaring ceilings that open up the space and create a bright, airy atmosphere. The seamless flow between the expansive living and family rooms is perfect for gatherings and entertaining, offering plenty of space for relaxation. The heart of the home is the chef's kitchen, designed to impress with granite countertops, a large center island, a convenient breakfast bar, and sleek black stainless steel appliances. The 42'' cherry cabinets add a touch of elegance and provide ample storage. The first-floor master suite is a luxurious retreat, featuring real wood flooring that adds warmth and character. The remodeled bathroom boasts an oversized shower, creating a spa-like experience. Backyard is a true OASIS!! Outdoor living is equally impressive, highlighted by a grand 8'x6' stone fireplace, perfect for cozy evenings under the stars. Whether hosting or relaxing, this home offers both style and practicality for modern living. The 3 car garage is super spacious, every owner's dream!! This home is a MUST SEE!!
- Type:
- Single Family
- Sq.Ft.:
- 3,900
- Status:
- Active
- Beds:
- 5
- Lot size:
- 0.23 Acres
- Year built:
- 2005
- Baths:
- 4.00
- MLS#:
- 6755869
ADDITIONAL INFORMATION
Basement homes are not synonymous with Arizona. Welcome to Palm Valley Living at it's finest! This well appointed home has 5 bedrooms 3.5 bathrooms with 3900 sq ft for your enjoyment. 3 car garage and a neutral pallet makes this one a winner!
- Type:
- Single Family
- Sq.Ft.:
- 1,678
- Status:
- Active
- Beds:
- 2
- Lot size:
- 0.13 Acres
- Year built:
- 2004
- Baths:
- 2.00
- MLS#:
- 6755493
ADDITIONAL INFORMATION
Charming Oakmont that overlooks the 11th green of Tuscany East with mountain views. Bumped out to add additional bonus room. Kitchen features vaulted ceiling, corian counters, updated appliances, breakfast nook & breakfast bar. Built in entertainment wall, window treatments, ceiling fans throughout, gutters, pigeon patrol wire, pergola on spacious patio, No filter / no chemical water softener & NEW ROOF underlayment (2022). Extended garage with storage cabinets & work bench. Original owner kept it well maintained. Don't miss out on this one.
- Type:
- Single Family
- Sq.Ft.:
- 2,162
- Status:
- Active
- Beds:
- 4
- Lot size:
- 0.2 Acres
- Year built:
- 2005
- Baths:
- 2.00
- MLS#:
- 6747843
ADDITIONAL INFORMATION
This delightful 4-bedroom, 2-bathroom residence combines comfort, style, and convenience, nestled in the highly sought-after Engle community of Rio Paseo. Step inside to discover a bright, open floor plan that seamlessly connects the living, dining, and kitchen areas—perfect for both everyday living and entertaining. The spacious living room features a gas fireplace, large slider door, and a cozy ambiance , while the open kitchen boasts sleek countertops, stylish cabinetry, and a convenient breakfast bar. The primary ensuite offers a serene retreat with a generous walk-in closet with built-ins, and a well-appointed bathroom complete with dual vanities, a soaking tub, and a separate shower. Three additional bedrooms provide plenty of space for family, guests, or a home office, and are serviced by a second full bathroom with double sinks. Outside, the oversized low-maintenance backyard is an ideal space for relaxation and enjoyment, and features a double RV gate. The covered patio is extended, and relaxing, as you have no direct neighbors behind. Additional electric has been added for a spa, and there is a gas connection for grilling. Additional highlights include a dedicated laundry room, a 3-car extended garage, and proximity to top-rated schools, shopping, dining, and recreational facilities. Located near the new GSQ, Goodyear's City Center, which features new A+ offices, restaurants, shopping, entertainment, and events.
- Type:
- Single Family
- Sq.Ft.:
- 1,277
- Status:
- Active
- Beds:
- 3
- Lot size:
- 0.11 Acres
- Year built:
- 2000
- Baths:
- 2.00
- MLS#:
- 6752058
ADDITIONAL INFORMATION
Welcome to this stunning 3-bedroom, 2-bath residence where euro design is expressed through thoughtful meticulous craftsmanship. The expansive open floor plan is highlighted by premium finishes & 14 1/2ft vaulted ceilings that extends the 1277 sqft of living space into a feeling of much more. The gourmet kitchen is a masterpiece of design, featuring custom cabinetry & striking countertops w/ complementing backsplashes & state-of-the-art appliances. The living, dining, and kitchen areas along with the abundant natural light create an inviting atmosphere paired perfectly w/the electric linear fireplace & full wall accent catering both a modern elegance & experience of enjoyment. The outdoor sanctuary framed by low-maintenance landscaping & separate paved areas sets up an idyllic backdrop for relaxation. Situated on a spacious corner of a cul-de-sac lot, come discover this quaint gated community positioned supremely in Goodyear, AZ. With all of your restaurants, shopping, entertainment, and mountain views this provides for an ideal retreat for seasonal living. Lock-and-leave security ensures peace of mind when you're away, making it an excellent part-time living option. Don't miss the opportunity to experience this recently remodeled home in this picturesque setting!
- Type:
- Townhouse
- Sq.Ft.:
- 1,983
- Status:
- Active
- Beds:
- 3
- Lot size:
- 0.11 Acres
- Year built:
- 2022
- Baths:
- 3.00
- MLS#:
- 6749436
ADDITIONAL INFORMATION
Coming Soon in a beautiful, newer, gated community in the heart of Goodyear! This home is complete with so many upgrades including extended patio with pavers & two patios. Enjoy the split floor plan with so much natural light, tile plank throughout all common areas/bathrooms and lush carpet in the bedrooms. The kitchen boasts a huge island, granite countertops, gas stove top, wall oven, under cabinet lighting, RO system, walk-in pantry and so much more! Primary suite with upgraded free standing tub, tiled shower, dual sinks, and walk-in closet. There is also a two car garage with epoxy floors! Cute quiet community with community pool, kids playground, walking trails and prime location to restaurants, shops, etc!
- Type:
- Single Family
- Sq.Ft.:
- 2,322
- Status:
- Active
- Beds:
- 4
- Lot size:
- 0.24 Acres
- Year built:
- 2015
- Baths:
- 3.00
- MLS#:
- 6751190
ADDITIONAL INFORMATION
Sedella is an RV friendly community where toys are welcomed. This 4-bed, 2.5-bath semi custom home features: PAID OFF SOLAR, BRAND NEW Trane A/C unit installed and OWNED HALO 5 water filtration syst.,Freshly painted inside and out, front & backyard pavers, custom RV gate, Chef's Kitchen Appliances(Thermador), granite counters, oversized island. Great Room offers an outstanding view to the backyard with custom automated shades. Primary Suite has walk in shower & separate vanities. Split Floor plan,vinyl plank flooring in all the right places. Take in the mountain views from the oversized backyard. Enjoy the real grass, beautiful palm trees and evenings sitting around the fire-pit. Mini split in 2 car garage. Custom cabinetry and freshly painted walls in both garages.
- Type:
- Single Family
- Sq.Ft.:
- 3,572
- Status:
- Active
- Beds:
- 4
- Lot size:
- 0.17 Acres
- Year built:
- 2003
- Baths:
- 3.00
- MLS#:
- 6751096
ADDITIONAL INFORMATION
Discover luxury resort living in an ideal location close to everything. Welcome home to one of the largest homes in Pebble Creek! This property boasts over 3500sf of living space with zero maintenance yard, 3 car garage, 4 bedrooms, 3 baths, office, primary bedroom has sitting room and his and her closets, hardwood floors, vaulted ceilings, large open kitchen with island, formal dining room, breakfast nook and a cozy Arizona room off the kitchen. The solar panel's are a HUGE bonus to this gem adding to extremely low cooling bills!
- Type:
- Townhouse
- Sq.Ft.:
- 1,983
- Status:
- Active
- Beds:
- 3
- Lot size:
- 0.11 Acres
- Year built:
- 2022
- Baths:
- 3.00
- MLS#:
- 6751017
ADDITIONAL INFORMATION
Gorgeous townhouse in the highly sought after Vistas at Palm Valley! This corner lot home showcases stone accents on the façadea and a colorful landscape. The immaculate interior boasts a spacious open layout with clean lines that promote a modern feel & subtle sophistication. Soft neutral palette, stylish light fixtures, wood-look tile flooring, and recessed lighting are features that can't be left unsaid. The sophisticated white kitchen offers staggered cabinets with tall crown moulding, glass cupboard doors, under-cabinet LED lighting, subway tile backsplash, high-end SS appliances, granite counters, walk-in pantry, and an island with breakfast bar. This sleek, functional design is perfect for entertaining with three large sliding patio doors with motorized roll-up shades. The spacious owner's suite hosts a lavish ensuite with a large dual vanity, a freestanding tub, a step-in glass shower, and a bountiful walk-in closet. The exterior offers a side paver patio, a custom paver walkway, and a cozy covered patio at the back with high-quality artificial turf. The 2 car garage has a paver driveway, epoxy floor, & LED lighting system. This quiet neighborhood is close to schools, shopping, dining, and golf. Easy access to major roads and the I-10 Frwy. This gem won't last. Take a tour before it's gone!
- Type:
- Townhouse
- Sq.Ft.:
- 1,903
- Status:
- Active
- Beds:
- 2
- Lot size:
- 0.1 Acres
- Year built:
- 2020
- Baths:
- 3.00
- MLS#:
- 6748944
ADDITIONAL INFORMATION
Prepare to be pleased as you drive up to this highly upgraded Villa! Beginning with the beautiful iron gate at the entrance of the home. Builder options and upgrades of $130,000 + another $30,00 in owner upgrades after construction! The fine details of the home include but are not limited to: Stone Creek Library media wall, Dagr Design Entertainment center, painted by AZ Concepts, fireplace, Shelf theory pull out drawers. Premier lighting, Neil' s garage cabinets, overhead garage storage rack, which were all owner upgrades after construction. Options and upgrades by the builder are too numerous to list but are available upon request. This is a ''MUST VIEW'' Villa! Once you experience the ''FEEL'' when you enter this home you won't want to leave!!
- Type:
- Apartment
- Sq.Ft.:
- 1,209
- Status:
- Active
- Beds:
- 2
- Lot size:
- 0.03 Acres
- Year built:
- 1997
- Baths:
- 2.00
- MLS#:
- 6750253
ADDITIONAL INFORMATION
Welcome to your dream home, perfectly nestled in a resort-style community! As you step inside, you'll be greeted by a turn-key sanctuary with a bright, open floor plan that invites relaxation and joy. The spacious great room, adorned with vaulted ceilings and a cozy fireplace, creates an inviting atmosphere from the moment you enter. The heart of this home is its beautifully remodeled kitchen, featuring gleaming granite countertops, crisp white cabinetry, stainless steel appliances, and a smooth-top stove. With ample counter space and a pantry, it's a chef's delight that flows effortlessly into the dining area, making entertaining a breeze. Retreat to the Master Suite, where vaulted ceilings, a luxurious bath, and a walk-in closet provide the perfect escape. Bedroom 2 is ideally situated for use as a bedroom or a home office, catering to your unique needs. You'll also appreciate the convenience of indoor laundry and a charming balcony ideal for alfresco dining. The community offers a host of amenities, including gated entry, a sparkling pool and spa, a well-equipped workout room, tennis courts, walking paths, lush green spaces, and convenient garages. This home is truly a gem, and it won't last longcome and see it for yourself!
- Type:
- Townhouse
- Sq.Ft.:
- 1,499
- Status:
- Active
- Beds:
- 3
- Lot size:
- 0.02 Acres
- Year built:
- 2019
- Baths:
- 3.00
- MLS#:
- 6749902
ADDITIONAL INFORMATION
This modern end unit townhome is in the best location in the community just steps away from the sparkling community pool, heated spa, fitness center and common area. The open concept living room and kitchen are light and bright with beautiful cabinets, countertops and wood-look tile. On the main level is a guest bedroom and full bathroom. Upstairs you will find the primary bedroom and second guest bedroom both with full ensuite bathrooms and the laundry room nicely appointed with additional cabinets. The 2 car garage houses an owned water softener and has easy access to the home. Located in a gated community close to shopping, restaurants, the Westgate Entertainment District and Arizona Cardinals Stadium with great access from I-10 and the 303 for smooth commuting.
- Type:
- Townhouse
- Sq.Ft.:
- 1,623
- Status:
- Active
- Beds:
- 2
- Lot size:
- 0.09 Acres
- Year built:
- 2014
- Baths:
- 2.00
- MLS#:
- 6748308
ADDITIONAL INFORMATION
Better than brand new, this Villa has been updated & impeccably maintained....truly move in ready! New LVP flooring throughout, custom shutters, designer light fixtures. Home sits on a private, desirable south facing lot & features 2 bdrms, 2 baths + den/home office. Beautiful kitchen with rich wood cabinets, pull-out drawers, quartz counters, tile backsplash, stainless appliances, walk in pantry & large kitchen island. Primary bedroom has ensuite bathroom with dual sinks, super-sized shower & walk-in closet. 2-car ext garage w/epoxy flooring & overhead storage; front entrance & back patio refreshed with Kool-deck; water softener. Convenient location to all PebbleCreek amenities and now the BEST VALUE FOR A VILLA!
- Type:
- Single Family
- Sq.Ft.:
- 2,466
- Status:
- Active
- Beds:
- 3
- Lot size:
- 0.19 Acres
- Year built:
- 1995
- Baths:
- 3.00
- MLS#:
- 6748270
ADDITIONAL INFORMATION
Welcome to this beautifully updated home + casita w/ full bath surrounded by a private backyard oasis featuring multiple entertaining areas, covered patio & gorgeous water feature. Charming courtyard entrance with pavers. Elegant Great Rm with vaulted ceilings & French doors to patio, game table or dining area & entertainment area with media cabinet. Rich wood cabinets, granite counters, stylish tile backsplash, SS appliances incl gas stove (new in 2012), portable prep-bar, walk in pantry & breakfast bar. The primary suite offers a cozy sitting area, patio access, bathroom with dual sinks, shower & walk-in closet. Addtl guest bdrm, full bath, home office/den. Travertine tile throughout home. Re-imagined laundry/craft room with extra storage. GORGEOUS HOME!
- Type:
- Single Family
- Sq.Ft.:
- 2,322
- Status:
- Active
- Beds:
- 3
- Lot size:
- 0.24 Acres
- Year built:
- 2016
- Baths:
- 3.00
- MLS#:
- 6747749
ADDITIONAL INFORMATION
Welcome to your beautiful new home located in the truly desirable and highly sought after community of Sedella in the rapidly growing city of Goodyear Arizona. Pulling up to this incredible home, you will be immediately greeted by the flawless curb appeal boasting a fully pavered driveway entering into two separate garages - one two car and another separate one car garage - both with epoxy flooring. Walking through the front door you'll be greeted by this one of a kind floor plan. Introducing the Broadmoor model! This 3 bedroom, 2 ½ bath, 2,322sq/ft expansive model literally has everything you have ever dreamed of!! Featuring a large extended modern kitchen with quartz countertops, an oversized waterfall edge island, new dishwasher, new faucet, new garbage disposal, gas range with stainless steel hood, built in double ovens, built in microwave, French door refrigerator(INCLUDED), and more cabinetry than you can possibly imagine, storage will never be an issue again! Touring through the rest of the home you will be overwhelmed with luxury and upgrades including but not limited to 12' ceilings in all living areas, 8' doors throughout, wood slat blinds throughout, energy efficient low E KIitchen windows, Shiplap wall in living room, high end fans & fixtures, new carpet, and custom built in closets throughout every room in the home! As you walk through either your living room or master bedroom pocket sliding glass doors, you will be astounded by an extended covered patio with a custom stone wall gas fireplace, HUGE grassy area surrounded by Indian Ficus for extra added privacy. This is indoor-outdoor living at its very best! Did we mention that your new home also comes with a separate Pavillion detached from the covered patio. The Pavilion is fully equipped with electric, shelving, built in bar, new bar fridge, and pavers.This is literally an entertainer's dream! Owners even strategically placed foliage at every window to create a private oasis. If you stayed with me this long, we might as well lay out a few extra upgrades that may not be as sexy but still necessary when picking the perfect home and this is THE PERFECT HOME! Owners recently added a new A/C compressor, new washer and dryer(INCLUDED!), new exchange tank water heater, new irrigation lines, new turf side yard which is perfect for pets or children's play area, new grout patio, new bar tile & stucco work, tile & grout cleaned throughout home, and a new shower head in master bath. Many furnishings may be included on a separate bill of sale! Homes like this go FAST!!!! Buyer to verify all facts and figures listed in MLS.
$547,777
3907 N 143RD Lane Goodyear, AZ 85395
- Type:
- Single Family
- Sq.Ft.:
- 2,635
- Status:
- Active
- Beds:
- 5
- Lot size:
- 0.17 Acres
- Year built:
- 2000
- Baths:
- 3.00
- MLS#:
- 6746826
ADDITIONAL INFORMATION
This upgraded and well-maintained gem located just outside of the Wigwam within walking distance of Western Sky and Millennium boasts a gourmet REMODELED KITCHEN with GRANITE COUNTERTOPS & ISLAND, custom backsplash, white SHAKER CABINETS, STAINLESS STEEL APPLIANCES, & recessed lighting. Enormous Primary bedroom showcasing HIS & HERS WALK-IN CLOSETS, vaulted ceilings, and REMODELED BATHROOM with tile walk-in shower, dual vanities, and upgraded flooring/lighting/fixtures. Downstairs bedroom & FULLY REMODELED BATHROOM is perfect for short & long term guests. SPACIOUS LOFT perfect for a playroom, man cave, theater, or extra office space. EPOXY GARAGE FLOORS. This home is perfect! Large covered patio overlooking lush green grass perfect for kids & pets plus a hot tub to relax after a long day

Information deemed reliable but not guaranteed. Copyright 2024 Arizona Regional Multiple Listing Service, Inc. All rights reserved. The ARMLS logo indicates a property listed by a real estate brokerage other than this broker. All information should be verified by the recipient and none is guaranteed as accurate by ARMLS.
Goodyear Real Estate
The median home value in Goodyear, AZ is $458,100. This is higher than the county median home value of $456,600. The national median home value is $338,100. The average price of homes sold in Goodyear, AZ is $458,100. Approximately 70.88% of Goodyear homes are owned, compared to 19.12% rented, while 10% are vacant. Goodyear real estate listings include condos, townhomes, and single family homes for sale. Commercial properties are also available. If you see a property you’re interested in, contact a Goodyear real estate agent to arrange a tour today!
Goodyear, Arizona 85395 has a population of 93,651. Goodyear 85395 is more family-centric than the surrounding county with 35.55% of the households containing married families with children. The county average for households married with children is 31.17%.
The median household income in Goodyear, Arizona 85395 is $91,073. The median household income for the surrounding county is $72,944 compared to the national median of $69,021. The median age of people living in Goodyear 85395 is 39.5 years.
Goodyear Weather
The average high temperature in July is 106.6 degrees, with an average low temperature in January of 40.5 degrees. The average rainfall is approximately 9.1 inches per year, with 0.1 inches of snow per year.
