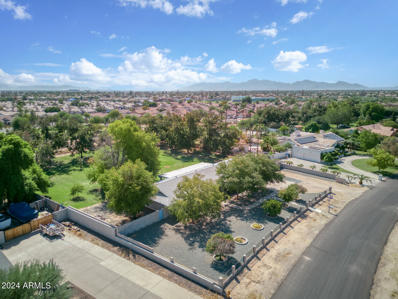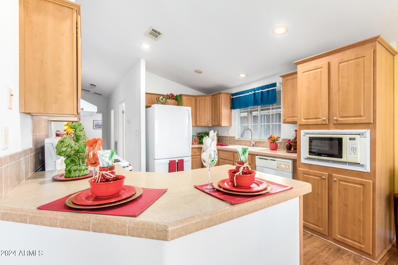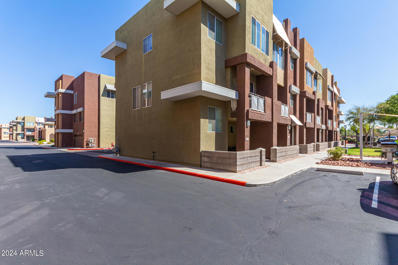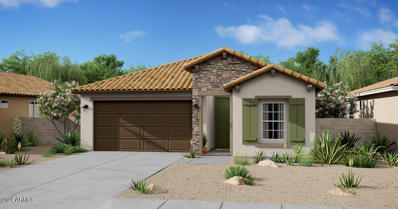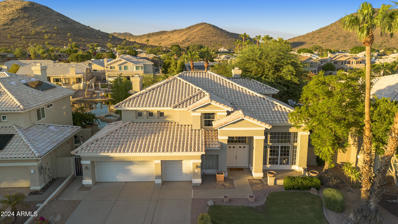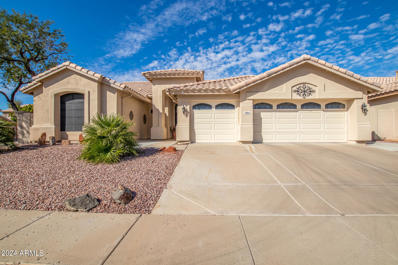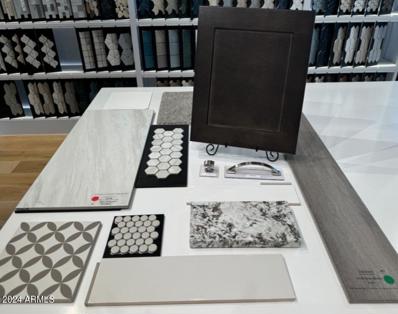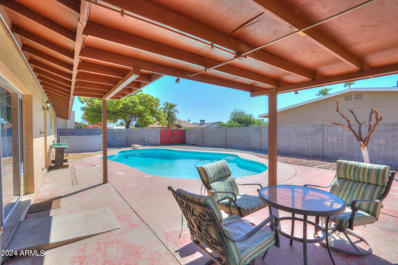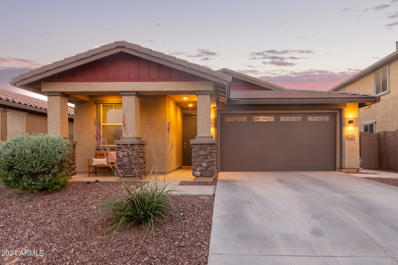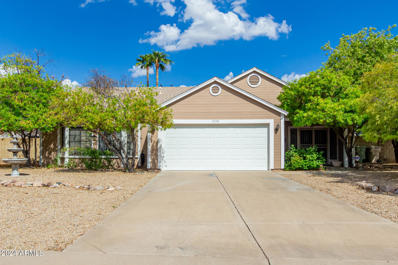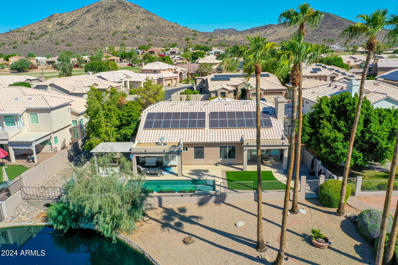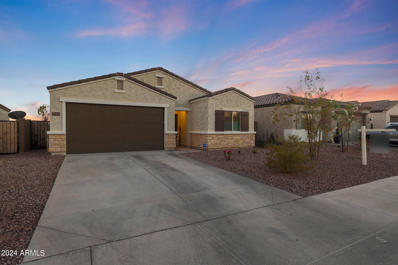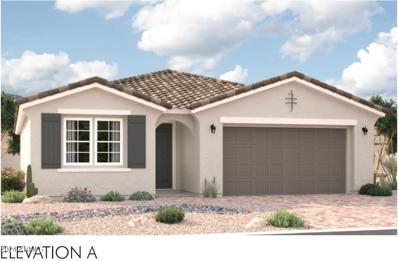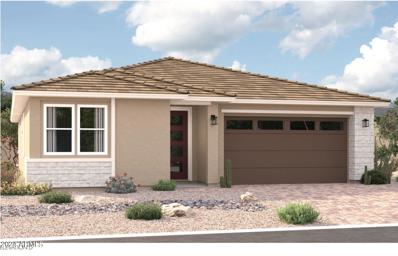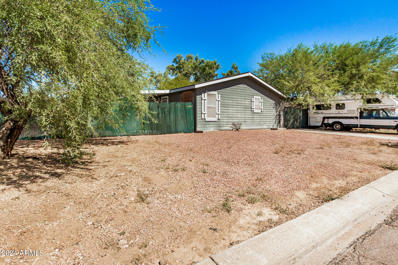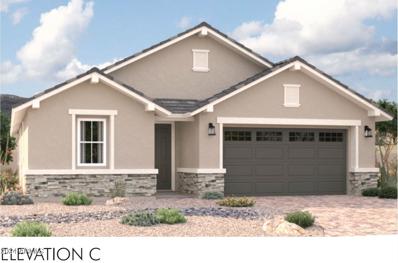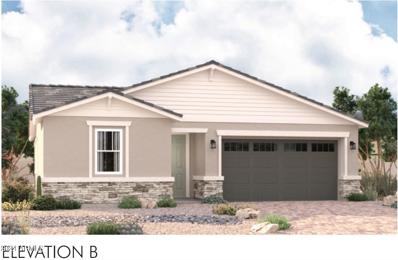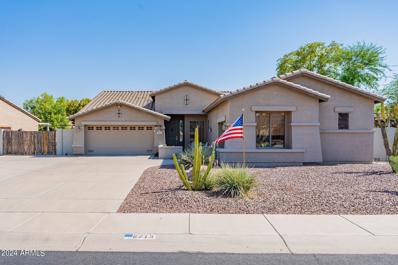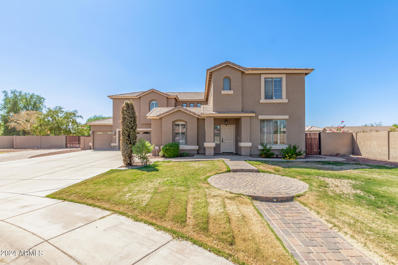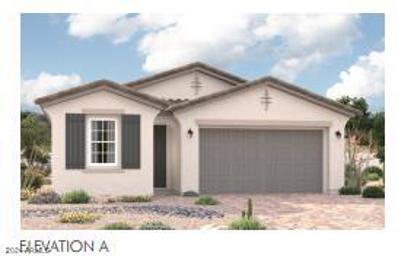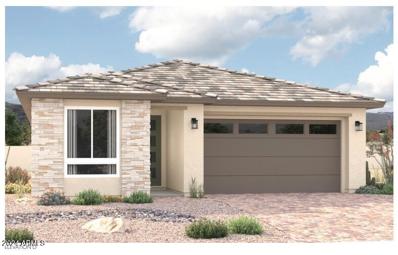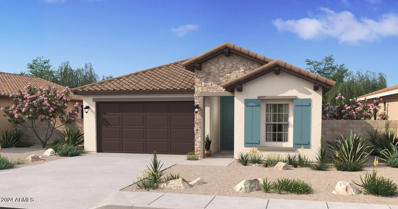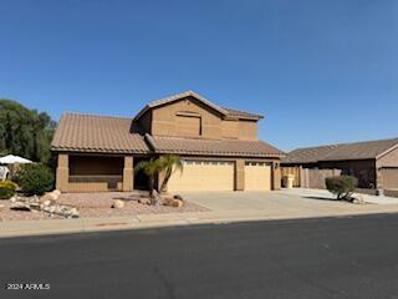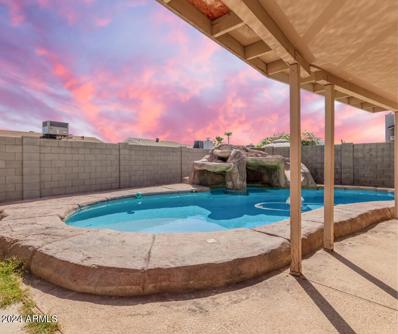Glendale AZ Homes for Rent
- Type:
- Single Family
- Sq.Ft.:
- 2,148
- Status:
- Active
- Beds:
- 3
- Lot size:
- 1.19 Acres
- Year built:
- 1987
- Baths:
- 3.00
- MLS#:
- 6759991
ADDITIONAL INFORMATION
Your chance to own a property in the non-HOA community of Camelback Farms has arrived! Located 3 blocks away from the Dodgers/White Sox training facility & 2 miles from the Cardinal Stadium, be close to the action & entertainment! A 1- Acre (51,819 sqft) & a well-cared for irrigated property with 3 Beds & 2.5 Baths at 2,148 sqft, there are so many possibilities! Inside you will find the charm of a unique floor plan, with great sized bedrooms & spacious closets! Outside you'll find trees such as pecan trees & lush green grass lawn with plenty of room for whatever fits your vision! With a separate two-car garage, enjoy space for your vehicles & supplies. HVAC replaced in 2014 & roof done in 2013. Properties with this price don't come to the market often! Make an offer today
- Type:
- Other
- Sq.Ft.:
- 1,400
- Status:
- Active
- Beds:
- 2
- Year built:
- 2006
- Baths:
- 2.00
- MLS#:
- 6762618
ADDITIONAL INFORMATION
Idea location retirement residence in the gated 55+ Casa Del Sol! This charming manufactured home offers 2 beds+, 2 baths, & 2 carport spaces. The cozy front porch is just the beginning, where you can enjoy relaxing! Inviting interior boasts tons of natural light, soft carpet & wood-look flooring, designer paint, and vaulted ceilings that add to the airy feel. The eat-in kitchen has built-in appliances, recessed lighting, and ample wood cabinetry w/crown molding. The double-door den is ideal for an office! Enter the main bedroom to find a walk-in closet & a private bathroom w/dual sinks & skylight. The separate workshop can double as a storage shed. Situated on a corner lot, just across the Community pool! Conveniently minutes away from dining, shopping, parks, & freeways. Move-in ready! Golf Cart Parking is available too!
- Type:
- Townhouse
- Sq.Ft.:
- 1,439
- Status:
- Active
- Beds:
- 2
- Lot size:
- 0.02 Acres
- Year built:
- 2007
- Baths:
- 3.00
- MLS#:
- 6762667
ADDITIONAL INFORMATION
Gorgeous condo in a gated community in the heart of the Westgate Entertainment District. This tri-level condo is move in ready and well taken care of. The base level has a front porch, foyer, and garage with direct entrance. The second level features an open concept great room with the kitchen complete with granite countertops as well as the dining room, pantry and half bath. The third level has your dual master suites each with private, full bathrooms. In unit laundry is on the same floor as the bedrooms for convenience. Quarter condominiums is highly sought after with resort like amenities and an unbeatable location within walking distance of the west valley's best entertainment, shopping, and dining as well as concert venues and sporting events.
- Type:
- Single Family
- Sq.Ft.:
- 2,082
- Status:
- Active
- Beds:
- 5
- Lot size:
- 0.11 Acres
- Year built:
- 2024
- Baths:
- 3.00
- MLS#:
- 6762640
ADDITIONAL INFORMATION
Nestled in Glendale, this spacious single level home with 5 bedrooms will be ready for an Est Jan. 2025 move-in! Designed with our Loft inspired interior selections. The open kitchen boasts a walk-in corner pantry, 42'' cabinets, and quartz counters. The expansive great room, with its vaulted ceiling, creates an inviting space for entertaining. Enjoy a tranquil oversized primary suite with a private entry and generous walk-in closet. Beautiful faux wood tile enhances the living areas, while cozy carpet in the bedrooms adds warmth. Don't miss this perfect blend of style and comfort! ^^Short/long term interest rate buydowns available when choosing our preferred Lender. Additional eligibility and limited time restrictions apply.
- Type:
- Single Family
- Sq.Ft.:
- 2,902
- Status:
- Active
- Beds:
- 4
- Lot size:
- 0.25 Acres
- Year built:
- 1992
- Baths:
- 3.00
- MLS#:
- 6762446
ADDITIONAL INFORMATION
Experience serene living on this exceptional waterfront lot, boasting panoramic mountain views and perfectly situated in a quiet cul-de-sac. The meticulously landscaped property features a tranquil lakeside seating area, a 2023 putting green, a private pool, and a heated spa for year-round relaxation. Entertain with ease, thanks to the custom-built-outdoor kitchen, complete with a BBQ, fireplace, and all the amenities for effortless gatherings. The stunning 2022 remodel includes a new roof, upgraded flooring, a complete kitchen and bathroom renovation, revitalized pool and spa, as well as fresh interior and exterior paint, complemented by modern lighting, and updated fixtures. Recent 2023 improvements include a new A/C unit and water heater ensuring added comfort and efficiency. Inside, the home radiates charm, featuring a wet bar in the family room, a convenient laundry chute, and a separate workshop in the garage. The thoughtfully designed layout offers four bedrooms upstairs and a laundry room on the lower level, providing seamless functionality. Nestled in a prestigious golf and lake community, this home is located near top-rated schools, scenic walking and biking trails, and a nearby conservation park with stunning hiking paths.
- Type:
- Single Family
- Sq.Ft.:
- 2,475
- Status:
- Active
- Beds:
- 4
- Lot size:
- 0.18 Acres
- Year built:
- 1995
- Baths:
- 2.00
- MLS#:
- 6762432
ADDITIONAL INFORMATION
A must see!! Stunning & spectacular sought out Arrowhead area with easy access to the loop 101 freeway. Near all the Arrowhead shopping venues, restaurants along Bell Rd, near Midwestern University, Banner Thunderbird Hospital and not far from ASU West & more! A gorgeous Arrowhead 4 bedroom home w/vaulted ceilings & with such a grand entrance with a beautiful custom door beyond spacious and a feeling of such a grand entrance, as you walk in with such openness in the living room with lots of windows in the family room for that open area and a spacious kitchen with granite and island that opens to the family room and some electric blinds in the kitchen, with a view with some beautiful mountain views in the back yard to sit and soak up some sun while swimming and or entertaining
- Type:
- Single Family
- Sq.Ft.:
- 3,106
- Status:
- Active
- Beds:
- 4
- Lot size:
- 0.22 Acres
- Year built:
- 2024
- Baths:
- 4.00
- MLS#:
- 6762300
ADDITIONAL INFORMATION
Ready Now!! Near all the amenities and park area. 4 Bedrooms, bonus room, with with 16ft slider, Granite counter tops, 42'' Dayton Birch Flagstone Cabinets with black hardware, Subway tile backsplash, gourmet collection gas appliances, wood look tile and upgraded carpets!! Great sized backyard with covered patio to enjoy. Just steps away from all the amazing amenities Legends has to offer.
- Type:
- Single Family
- Sq.Ft.:
- 1,702
- Status:
- Active
- Beds:
- 3
- Lot size:
- 0.16 Acres
- Year built:
- 1972
- Baths:
- 2.00
- MLS#:
- 6762218
ADDITIONAL INFORMATION
This updated site built beauty is located on a 7000 sq ft CORNER lot in Knoell North with NO HOA in the heart of Glendale with easy I-17 access! This gorgeous MOVE-IN READY home boasts over 1700 sq ft & is loaded with upgrades- staggered plank tile flooring in all the right places, FRESH neutral two toned paint inside & out, upgraded fixtures & more! Featuring spacious entertainers kitchen with Grey cabinetry, granite countertops, tile backsplash & stainless steel appliances, 3 spacious bedrooms, 2 bathrooms & open concept floor plan with large great room with fireplace, spacious family room & breakfast bar! Enjoy the Arizona sunsets in your low maintenance, South facing backyard with sparkling, diving POOL, RV gate, soft water & extended covered patio! TRULY A MUST SEE!
$472,500
6936 N 86TH Lane Glendale, AZ 85305
- Type:
- Single Family
- Sq.Ft.:
- 1,862
- Status:
- Active
- Beds:
- 3
- Lot size:
- 0.14 Acres
- Year built:
- 2017
- Baths:
- 2.00
- MLS#:
- 6762174
ADDITIONAL INFORMATION
Welcome home! Located within a GATED community, step inside to the elegant wood-look floors and recessed lighting that set a welcoming tone throughout. The bright and airy great room offers ample space for relaxation and entertaining. The modern kitchen is a chef's delight, featuring white cabinetry, sleek stainless steel appliances, wall ovens, gas cooktop, mosaic tile backsplash, granite counters, a pantry, and a SUBSTANTIAL center island with a breakfast bar, w/ separate coffee/work station. The main bedroom is your personal retreat with dual sinks, a soaking tub, and a spacious walk-in closet. Enjoy mud room at garage entrance & oversized laundry. Outside, enjoy the covered patio, a pergola perfect for outdoor gatherings, and low-maintenance artificial turf. This home is a must-own! This home is conveniently located just down the street from park w/ playground, large grass area for the family and pets, and a SPLASH PAD for the kids! LOCATION..LOCATION less than 2 miles from Arizona Cardinals stadium, Westgate Entertainment District, coming soon VAI Resort, and countless other shopping centers and restaurants
- Type:
- Single Family
- Sq.Ft.:
- 1,754
- Status:
- Active
- Beds:
- 4
- Lot size:
- 0.23 Acres
- Year built:
- 1985
- Baths:
- 2.00
- MLS#:
- 6762054
ADDITIONAL INFORMATION
The search is finally over! This lovely 4-bedroom residence boasts a 2-car garage equipped with cabinets and a sink, mature shade trees, and a well-kept front yard. The entire exterior of the home was freshly painted in 2023, brand new 5 ton HVAC installed 2022, water heater replaced in 2021 and has an attic equipped with floored space and an access ladder. Inside there is a living/dining room with vaulted ceilings, a soothing palette, soft carpeting, and an inviting fireplace. The great room has sliding doors leading to the backyard for seamless indoor-outdoor living. The delightful kitchen comes with ample new wood cabinetry, recessed lighting, essential built-in appliances, a handy pantry, and a peninsula with a breakfast bar for casual dining. The cozy main bedroom offers a private bathroom with dual sink, walk-in shower, new cabinets and a convenient walk-in closet. Unwind in the backyard, featuring a covered patio, a well-maintained lawn with an irrigation system, an 8x5 shed for added storage, a 9x9 workshop and a refreshing pool for endless summer fun. Make this gem yours today!
- Type:
- Single Family
- Sq.Ft.:
- 2,040
- Status:
- Active
- Beds:
- 3
- Lot size:
- 0.18 Acres
- Year built:
- 1991
- Baths:
- 2.00
- MLS#:
- 6758790
ADDITIONAL INFORMATION
Stunning Lake lot! Top of the Ranch Centex home. Remodeled showplace has open floorplan with vaulted ceilings. Front living/dining room. Rear family has raised hearth fireplace. Gourmet kitchen has newer custom raised panel cabinets. Newer stainless appliances. Granite counters. New (2023) plank tile flooring. New 5'' baseboards thru-out. Freshly painted interiors (2024). Plantation shutters. Large master suite has French doors to back. Incredible lake views in backyard. Newer salt-water, pebble-tec play POOL is both heated/cooled & has custom electric cover. Newer 6 Person above ground spa. Extended lot off lake not included in sq.ft. has outdoor firepit. Custom pavers & artificial turf. EV Stage 2 Fast Charge in garage + new hybrid hot water heater. This home is AMAZING! Lease is paid off - Zero Balance - Average APS Electric Bill last 25 month $71.57
- Type:
- Single Family
- Sq.Ft.:
- 1,808
- Status:
- Active
- Beds:
- 4
- Lot size:
- 0.12 Acres
- Year built:
- 2021
- Baths:
- 2.00
- MLS#:
- 6761811
ADDITIONAL INFORMATION
Welcome home! This immaculate 4-bedroom, 2-bathroom gem offers a modern open floor plan that seamlessly blends style and functionality. The spacious living area is perfect for entertaining, while the elegant kitchen boasts beautiful quartz countertops, white subway backsplash, gas range and stainless steel appliances, making it a chef's delight. Master bedroom perfectly split from other 3 large bedrooms making an excellent and highly desirable floor plan. Step outside to your private oasis featuring view fencing in the back, where you can unwind and soak in breathtaking sunset views each evening. Located in a desirable neighborhood, this home is just minutes away from parks, schools, and shopping. Don't miss the opportunity to make this stunning property yours
- Type:
- Single Family
- Sq.Ft.:
- 2,077
- Status:
- Active
- Beds:
- 4
- Lot size:
- 0.14 Acres
- Year built:
- 2024
- Baths:
- 3.00
- MLS#:
- 6762127
ADDITIONAL INFORMATION
Explore this thoughtfully designed Slate floorplan, ready for quick move-in on a homesite boasting front yard landscaping and driveway/walkway pavers. Included features: an inviting covered, paver entry; a well-appointed kitchen offering 42'' eclipse shaker cabinets with satin nickel hardware, quartz countertops, stainless-steel appliance suite, a center island with pendant lights, and a spacious walk-in pantry; an expansive great room with adjacent dining room; a lavish primary suite showcasing a generous walk-in closet and a private deluxe owner's bath with separate soaking tub and 4x16 tile shower, and dual sinks with cultured marble countertops; a convenient laundry; a guest bedroom featuring en-suite bathroom with step in shower. You'll also find a spacious covered patio, and a 2-car garage with 8' door and belt drive opener, coach lights, as well as a garage service door. Find other desirable finishes, like 9x35" tile in the main living areas (carpet in bedrooms only), a convenient soft water loop in the garage, gas tankless hot water heater, R/O pre-plumb, and a gas stub at the patio. This home also offers ceiling fan prewire in all bedrooms, great room, and patio, plus much more.
- Type:
- Single Family
- Sq.Ft.:
- 2,078
- Status:
- Active
- Beds:
- 3
- Lot size:
- 0.14 Acres
- Year built:
- 2024
- Baths:
- 2.00
- MLS#:
- 6762110
ADDITIONAL INFORMATION
Explore this inspired Agate home, ready for quick move-in! Included features: a covered entry; a corner kitchen boasting 42'' upper cabinets, stainless-steel appliances, a center island and an adjacent dining room; a large open great room; an elegant primary suite showcasing a large walk-in closet, 4x16 stacked shower tile, and double sinks; a central laundry; two additional bedrooms and one additional bathroom; a wonderful flex room, covered patio and a 2-car garage. This home also features matte black hardware throughout, 9"x35" stone tile flooring, quartz kitchen countertops, 2 panel doors, and ceiling fan prewire in all bedrooms, great room, and patio. You'll also find a stainless-steel side by side refrigerator, tankless gas hot water heater, garage coach lights, front yard landscaping and pavers at the driveway and entryway. Home has a December completion.
- Type:
- Manufactured Home
- Sq.Ft.:
- 1,344
- Status:
- Active
- Beds:
- 3
- Lot size:
- 0.24 Acres
- Year built:
- 2009
- Baths:
- 2.00
- MLS#:
- 6762102
ADDITIONAL INFORMATION
Welcome to 3850 W Abraham Ln, this beautiful home offers a split floor plan with new floors, new water heater, fresh paint and much more. A big back yard with plenty of room for storage or entertainment. Both container and shed convey
- Type:
- Single Family
- Sq.Ft.:
- 2,077
- Status:
- Active
- Beds:
- 4
- Lot size:
- 0.14 Acres
- Year built:
- 2024
- Baths:
- 3.00
- MLS#:
- 6762098
ADDITIONAL INFORMATION
Explore this thoughtfully designed Slate floorplan, ready for quick move-in on a homesite boasting front yard landscaping and driveway/walkway pavers. Included features: an inviting covered, paver entry; a well-appointed kitchen offering 42'' white shaker cabinets with satin nickel hardware, quartz countertops, stainless-steel appliance suite, a center island with pendant lights, and a spacious walk-in pantry; an expansive great room with adjacent dining room; a lavish primary suite showcasing a generous walk-in closet and a private owner's bath with separate soaking tub and 4x16 tile shower, and dual sinks with cultured marble countertops; a convenient laundry; a guest bedroom featuring en-suite bathroom with step in shower. You'll also find a spacious covered patio, and a 2-car garage with 8' door and belt drive opener, as well as a garage service door. Find other desirable finishes, like 9x35" tile in the main living areas (carpet in bedrooms only), a convenient soft water loop in the garage, gas tankless hot water heater, and a gas stub at the patio. This home also offers ceiling fan prewire in all bedrooms, great room, and patio, plus much more.
- Type:
- Single Family
- Sq.Ft.:
- 1,730
- Status:
- Active
- Beds:
- 4
- Lot size:
- 0.14 Acres
- Year built:
- 2024
- Baths:
- 2.00
- MLS#:
- 6762079
ADDITIONAL INFORMATION
: Discover this single-story Alexandrite home, ready for quick move-in! Included features: a welcoming covered entry; an open great room with center-meet doors leading onto a tranquil covered patio; a dining nook; a well-appointed kitchen boasting a corner layout, white 42'' upper cabinets, quartz countertops, 3x6 subway tile backsplash, satin nickel hardware, a pantry, a center island with pendant lighting, and stainless-steel appliance suite; a convenient laundry room; a lavish primary suite offering a walk-in closet and a private bath with double sinks; three additional bedrooms; a second full bath with double sinks, and a 2-car garage with a service door, belt drive opener, and 8' door height. This home also features 9x35" stone tile flooring, carpeted bedrooms, cultured marble bathroom countertops, ceiling fan prewiring in all rooms plus patio, a paver driveway and walkway, and front yard landscaping! Also included is garage coach lights, soft water loop, R/O pre-plumb, gas stub at the back patio, and tankless gas hot water heater. Plus, much more!
- Type:
- Single Family
- Sq.Ft.:
- 2,643
- Status:
- Active
- Beds:
- 4
- Lot size:
- 0.29 Acres
- Year built:
- 2000
- Baths:
- 2.00
- MLS#:
- 6761936
ADDITIONAL INFORMATION
Welcome to the home that checks every box! This stunning residence offers a spacious split floor plan with 3 bedrooms, a versatile den, and a large bonus room—ideal for work, play, or relaxation. You'll have plenty of parking for all your vehicles and toys, RV Parking plus a generous 3-car garage for additional storage. Inside, the open layout connects the gourmet kitchen, with premium appliances and ample counter space, to the sunlit great room and living room. Step outside to your own resort-style oasis featuring a private pool, patio, and beautifully landscaped yard—perfect for entertaining or unwinding. With owned solar, enjoy energy savings year-round!
$849,900
5508 N 83RD Drive Glendale, AZ 85305
- Type:
- Single Family
- Sq.Ft.:
- 4,253
- Status:
- Active
- Beds:
- 4
- Lot size:
- 0.42 Acres
- Year built:
- 2003
- Baths:
- 3.00
- MLS#:
- 6761122
ADDITIONAL INFORMATION
Find your peace in the center of the action in Glendale, AZ! This stunning 4-bedroom, 3-bathroom residence spans over 4,253 sq. ft. on an expansive 18,350 sq. ft. lot, within the security of a cul-de-sac. The exterior has it all! Enjoy the private courtyard off the main entrance, a sparkling pool, and tranquil koi pond. Entertain with the built in grill, fire pit, and massive backyard. Then move inside to the Great Room with an oversized kitchen island, granite countertops, gas cooktop, and plenty of room for seating. For movie lovers, the dedicated home theater comes complete with a Klipsch surround sound system and projector, offering an immersive cinematic experience. The spacious primary suite includes a private balcony, en-suite bathroom, and 2 walk-in closets. This large, unique home also comes with a central vacuum to make everyday maintenance a breeze. Located near parks, shopping, and dining, this home perfectly combines luxury, comfort, and convenience - truly an oasis waiting for you!
- Type:
- Single Family
- Sq.Ft.:
- 1,720
- Status:
- Active
- Beds:
- 4
- Lot size:
- 0.12 Acres
- Year built:
- 2024
- Baths:
- 2.00
- MLS#:
- 6761717
ADDITIONAL INFORMATION
At the heart of the single-story Peridot plan is a well-appointed kitchen with a center island, a walk-in pantry and an open dining area overlooking an expansive great room. The community standard is going to be 9 feet ceilings, soft water loop, pavers, garage service door and garage door opener. A beautiful primary suite with a private bath and a generous walk-in closet offers plenty of space for rest and relaxation. You'll also appreciate a convenient laundry and a tranquil covered patio. Our professionally curated fixtures and finishes are sure to impress!
- Type:
- Single Family
- Sq.Ft.:
- 1,860
- Status:
- Active
- Beds:
- 4
- Lot size:
- 0.12 Acres
- Year built:
- 2024
- Baths:
- 3.00
- MLS#:
- 6761684
ADDITIONAL INFORMATION
This single-story home offers a seamless blend of style, comfort and functionality. The heart of this home is its open, airy kitchen, which features a center island, walk-in pantry and dining area, and flows into an inviting great room with an adjacent covered patio. The large primary suite boasts a well-appointed bath and an oversized walk-in closet. The community standard is going to be 9 feet ceilings, soft water loop, pavers, garage service door and garage door opener. You'll appreciate the beautiful finishes selected by our design team!
- Type:
- Single Family
- Sq.Ft.:
- 2,078
- Status:
- Active
- Beds:
- 4
- Lot size:
- 0.14 Acres
- Year built:
- 2024
- Baths:
- 3.00
- MLS#:
- 6761651
ADDITIONAL INFORMATION
Explore this inspired Agate home, ready for quick move-in! Included features: a covered entry; a corner kitchen boasting 42'' upper cabinets, stainless-steel appliances, a center island and an adjacent dining room; a large open great room; an elegant primary suite showcasing a large walk-in closet, 4x16 stacked shower tile, and double sinks; a central laundry; a spacious flex room; three secondary bedrooms and two additional bathrooms; a wonderful, covered patio and a 2-car garage. This home also features matte black hardware throughout, 9''x35'' stone tile flooring, 2 panel doors, quartz kitchen countertops, and ceiling fan prewire in all bedrooms, great room, and patio. You'll also find a stainless-steel side by side refrigerator, tankless gas hot water heater, garage coach lights, front yard landscaping and pavers at the driveway and entryway. December completion date!
- Type:
- Single Family
- Sq.Ft.:
- 2,082
- Status:
- Active
- Beds:
- 5
- Lot size:
- 0.11 Acres
- Year built:
- 2024
- Baths:
- 3.00
- MLS#:
- 6761645
ADDITIONAL INFORMATION
Welcome to Ambra conveniently located in desirable Glendale, minutes to shops, restaurants, entertainment and the 101 Hwy! This Orinoco plan home is beautifully designed with our curated Loft inspired interior selections. The kitchen features 42'' white cabinets with brushed nickel hardware, quartz countertops, and convenient breakfast bar. The great room is perfect for relaxing or entertaining. The split floorplan makes the primary suite a quiet retreat away from the secondary bedrooms. Beautiful faux wood tile flooring and cozy carpet in bedrooms complete this move-in ready home! ^^^Short/long term interest rate buydowns available when choosing our preferred Lender. Additional eligibility and limited time restrictions apply.
$649,999
7315 N 82ND Drive Glendale, AZ 85303
- Type:
- Single Family
- Sq.Ft.:
- 2,629
- Status:
- Active
- Beds:
- 5
- Lot size:
- 0.19 Acres
- Year built:
- 2002
- Baths:
- 3.00
- MLS#:
- 6761667
ADDITIONAL INFORMATION
This spacious home is perfect for your family or as an investment property. Recently updated with a brand-new backyard, new irrigations system, wired ground lighting, beautiful grass lawn, new fencing to separate RV storage, from yard. Home has energy savings roll down security shades. Sparkling pool with a water fall feature, this property offers plenty of space and convenience. The HOA allows RVs, boats, and other toys, making it ideal for those with an adventurous spirit. Plus, the 3-car garage and HUGE RV gate offer over 80 feet of fenced storage for all your vehicles, trailers, and more. No credit qualifying options. See private remarks for more details.
- Type:
- Single Family
- Sq.Ft.:
- 1,524
- Status:
- Active
- Beds:
- 3
- Lot size:
- 0.18 Acres
- Year built:
- 1979
- Baths:
- 2.00
- MLS#:
- 6761601
ADDITIONAL INFORMATION
This single-story corner home in Glendale boasts an in-ground pool with a built-in grotto and slide. Inside, you'll find vaulted ceilings, beautiful tile flooring, and an eat-in kitchen with granite countertops & stainless steel appliances. The master suite offers a walk-in closet and a step-in, tile-surround shower. The property also includes a two-car attached garage. Recent upgrades feature fresh interior paint & new flooring in select rooms.

Information deemed reliable but not guaranteed. Copyright 2024 Arizona Regional Multiple Listing Service, Inc. All rights reserved. The ARMLS logo indicates a property listed by a real estate brokerage other than this broker. All information should be verified by the recipient and none is guaranteed as accurate by ARMLS.
Glendale Real Estate
The median home value in Glendale, AZ is $420,000. This is lower than the county median home value of $456,600. The national median home value is $338,100. The average price of homes sold in Glendale, AZ is $420,000. Approximately 52.44% of Glendale homes are owned, compared to 41.42% rented, while 6.15% are vacant. Glendale real estate listings include condos, townhomes, and single family homes for sale. Commercial properties are also available. If you see a property you’re interested in, contact a Glendale real estate agent to arrange a tour today!
Glendale, Arizona has a population of 245,685. Glendale is less family-centric than the surrounding county with 30.68% of the households containing married families with children. The county average for households married with children is 31.17%.
The median household income in Glendale, Arizona is $60,499. The median household income for the surrounding county is $72,944 compared to the national median of $69,021. The median age of people living in Glendale is 33.7 years.
Glendale Weather
The average high temperature in July is 105.6 degrees, with an average low temperature in January of 43.7 degrees. The average rainfall is approximately 9.2 inches per year, with 0.1 inches of snow per year.
