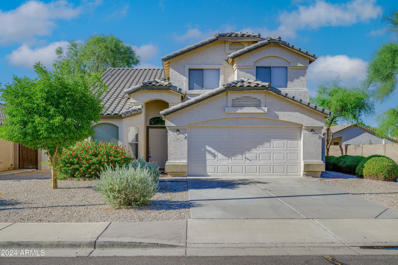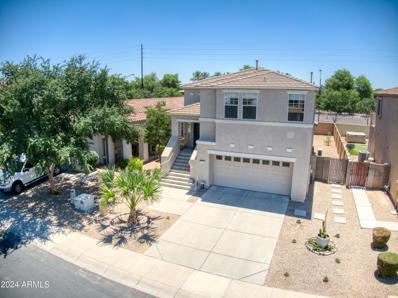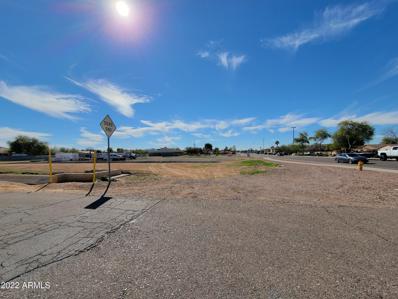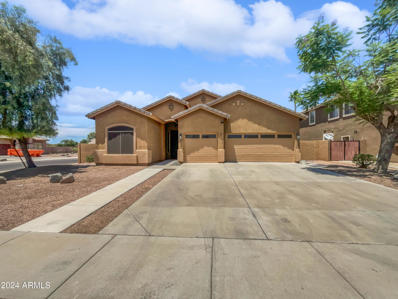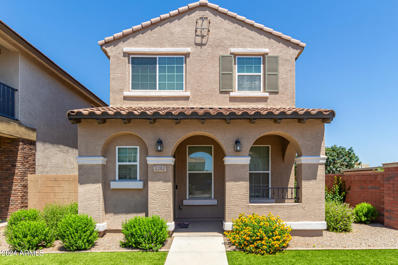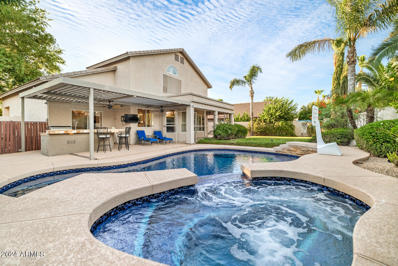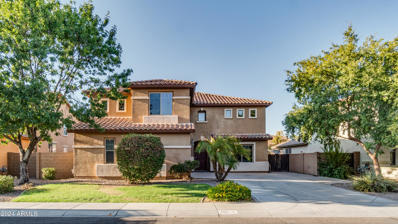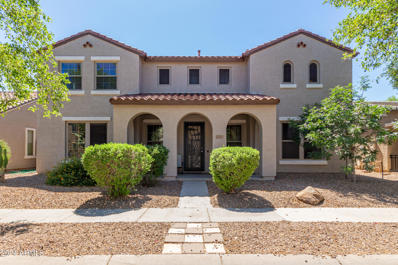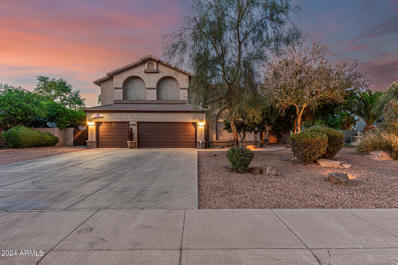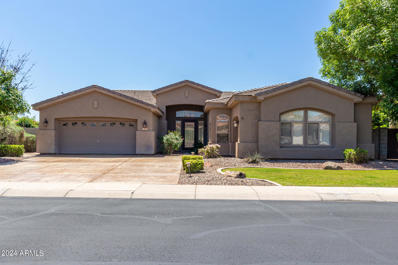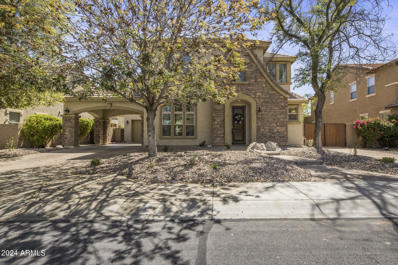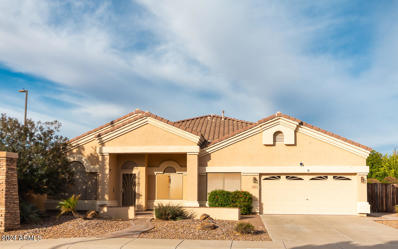Gilbert AZ Homes for Rent
$539,000
1799 E Erie Street Gilbert, AZ 85295
- Type:
- Single Family
- Sq.Ft.:
- 2,039
- Status:
- Active
- Beds:
- 4
- Lot size:
- 0.13 Acres
- Year built:
- 1998
- Baths:
- 3.00
- MLS#:
- 6718105
ADDITIONAL INFORMATION
Move-in ready, like new, ''Awesome'' only begins to describe this home! This four-bedroom, three-bath, two-car garage home sits on a GREEN BELT. It has two parks, one across the street and one behind the home with a playground. Enjoy private living with neighbors only on two sides, all of which are single-level homes. No two-story homes around you. Get ready for lots of private, backyard parties with a 6-FT WALL. Home has been REMODELED on the inside, with new granite kitchen, appliances, window dressings, fixtures, ceiling fans, carpet, paint, bathrooms w new vanities, bathtubs, and showers. This is a RARE FIND in the fabulous community of Gilbert Ranch! Move in ready, just for YOU!
- Type:
- Single Family
- Sq.Ft.:
- 1,615
- Status:
- Active
- Beds:
- 2
- Lot size:
- 0.12 Acres
- Year built:
- 2005
- Baths:
- 3.00
- MLS#:
- 6721565
ADDITIONAL INFORMATION
If your priority is location, this is the one! Located in the Spectrum at Val Vista subdivision, it's within walking distance to San Tan Village & all of the best dining & shopping Gilbert has to offer. The home has been beautifully updated with tile floors & has a great 2 bedroom/2.5-bathroom layout with two separate living spaces. One downstairs living space with a large bedroom & bathroom. The 2nd floor features an additional living room space, gas fireplace, & dining area off the kitchen to entertain guests. The larger owner's suite tops off the 2nd floor with an amazing bathroom remodel. The perfect low-maintenance home with all of the bells & whistles!
$2,900,000
15303 S GILBERT Road Gilbert, AZ 85295
- Type:
- Other
- Sq.Ft.:
- n/a
- Status:
- Active
- Beds:
- n/a
- Lot size:
- 5.14 Acres
- Year built:
- 2007
- Baths:
- MLS#:
- 6506087
ADDITIONAL INFORMATION
This property has over 600 feet of frontage on Gilbert Road with East West Exposure. Property is currently owned by a religious group and is the reason the taxes are exempt. Buyer to verify actual taxes during due diligence period. Perfect location for Commercial, Multi-Purpose or Multi-Family opportunity. Lot is on Maricopa County Island and is currently zoned R-43.
- Type:
- Single Family
- Sq.Ft.:
- 2,289
- Status:
- Active
- Beds:
- 3
- Lot size:
- 0.23 Acres
- Year built:
- 2003
- Baths:
- 2.00
- MLS#:
- 6718530
ADDITIONAL INFORMATION
Price Reduction! Beautifully upgraded 3 bedrooms/2 bath home with a den. This stunning single-story home is situated in the much coveted West Chaparral Estates. The open split floor plan features numerous upgrades, creating an immaculate and turnkey home. The large family room seamlessly connects to the kitchen, which boasts of beautiful granite countertops, an huge island with a breakfast bar, and a separate dining area. Plenty of cabinets and counter space, and stainless steel appliances with a spacious pantry. Storage abounds, including a 3-car garage. Spacious primary suite includes a huge walk-in closet & a gorgeous open primary bath. The finished garage floor adds a polished touch. The oasis backyard features a sparkling pool with water feature and an auto-timed multi colored light that can be set to come at dusk new pool pump 2023. Recently painted inside and out. Maticulasly maintained.
$600,000
846 E TYSON Court Gilbert, AZ 85295
Open House:
Monday, 11/11 8:00-7:00PM
- Type:
- Single Family
- Sq.Ft.:
- 1,910
- Status:
- Active
- Beds:
- 3
- Lot size:
- 0.2 Acres
- Year built:
- 2000
- Baths:
- 2.00
- MLS#:
- 6717024
ADDITIONAL INFORMATION
Seller may consider buyer concessions if made in an offer. Welcome to this lovely home, where you'll find comfort at every turn. As you enter, notice the new flooring and modern paint. The kitchen stands out with its sleek backsplash and stainless steel appliances. The primary bedroom features a large walk-in closet for all your storage needs. The primary bathroom boasts a luxurious double sink setup. Outside, enjoy the covered patio and fenced backyard for added security and privacy. A fresh paint job completes this beautiful home. Don't miss out on making it yours!
- Type:
- Single Family
- Sq.Ft.:
- 3,530
- Status:
- Active
- Beds:
- 5
- Lot size:
- 0.21 Acres
- Year built:
- 2007
- Baths:
- 4.00
- MLS#:
- 6711229
ADDITIONAL INFORMATION
EZ to show now with no restrictions! *Gorgeous home in the highly sought after neighborhood of Vincenz* RARE 5 BR, 3.5 BA, 3,530 sq ft home + office + loft + game room + 3 car ''Tesla ready'' garage. Newer interior paint & carpet! N/S facing with lots of windows for plenty of natural light + plantation shutters for privacy! Gorgeous backyard with mature trees, extended covered patio, pergola, heated pool/spa, BBQ gas stub, dog area & artificial turf. Fantastic kitchen with stainless appliances, tons of cabinets, 5 burner gas cooktop, slab granite counters, 2 ovens & butler's pantry. Large laundry room with sink & folding area. One BR/BA and office downstairs. The BEST location just minutes to the 202 freeway, shopping/ dining at SanTan Mall, many school choices & Mesa Gateway Airport
- Type:
- Single Family
- Sq.Ft.:
- 1,668
- Status:
- Active
- Beds:
- 3
- Lot size:
- 0.07 Acres
- Year built:
- 2016
- Baths:
- 3.00
- MLS#:
- 6716363
ADDITIONAL INFORMATION
Stunning corner unit located near Cooley Station & all its amenities. Immaculately maintained with espresso cabinets staggered with 4-inch crown molding. Stainless appliances, & granite countertops. Two-tone paint appears throughout with large tiles downstairs and in the bath and laundry areas. There is a huge cultured marble shower in the master bath, & ceiling fans/lights in each room. This home has front-yard landscaping, a private driveway, a two-car garage, private patio, & block walls. The community has a playground, biking & walking paths, & a gorgeous community pool. Location is key & we have it! This lovely home is located in the Higley School District, and 2 miles from the 202 freeway & San Tan Village Mall. It is an Energy Star 3 Rated home.
- Type:
- Single Family
- Sq.Ft.:
- 2,493
- Status:
- Active
- Beds:
- 4
- Lot size:
- 0.19 Acres
- Year built:
- 2001
- Baths:
- 3.00
- MLS#:
- 6713621
ADDITIONAL INFORMATION
Reduced: This amazing Home has tons of Upgrades! Motivated seller. If you have seen this home before, take a look again. All-tile saltwater pool with a custom waterfall and spa. 5 bedrooms (1 room is set up for an office), 3- bathrooms, a cute loft, and a 3-car garage. Separate living and family rooms gives you lots of extra room to spread out and relax. The backyard Paradise has a custom grill island, an automated patio cover, a beautiful grass area, and mature landscaping. The side area has an RV gate, firepit, and room for your trailer or toys. I could go on and on about this home, but the pictures tell it all. Lots of automation also; Pool, AC, garage, and misters are all controlled from your phone. This home is a must-see and your clients will not be disappointed. thank you. This property has everything you desire and more: - Heated saltwater pool and spa with Elevated Stone Edge. - Waterfalls and Cobalt Blue Glass Tile (no need to resurface every 12 years as you would with pebble tech or plaster). - Kitchen Black cabinets and marble countertops - Newer GE Microwave and KitchenAid dishwasher - Recently installed laminate flooring in the master bedroom, upstairs hall, and another bedroom. - Newer carpet on the stairs and an additional bedroom - Equinox louvered roof that can be adjusted - BBQ Travertine stone tile grill island with round table seating - Whole Patio Mist system and outdoor fans - Plantation Shutters throughout the home - Lion BBQ Grill and Lion Fridge. - Additional lighting beneath the barbecue island - Natural gas Travertine fire pit - Outdoor backyard lighting - Water softener and R/O system - Laundry chute, a convenient feature that simplifies the chore of laundry. - Doggie doors - Outdoor Holiday designated lighting outlets. - A garden area with irrigation - Newer drip system - The mature backyard with grassy area, Palm trees and bushes. - Ashland Ranch - Stunning community with parks and more. - Light and bright with a very open floor plan. - Window coverings (shutters) throughout the home. - The kitchen looks out to the pool and backyard paradise. - Amazing grass yard with flowering bushes, palm trees. - Walking distance to Ashland Elementary School - restaurants, shopping, and entertainment districts are just minutes away.
- Type:
- Single Family
- Sq.Ft.:
- 3,436
- Status:
- Active
- Beds:
- 5
- Lot size:
- 0.18 Acres
- Year built:
- 2006
- Baths:
- 4.00
- MLS#:
- 6711000
ADDITIONAL INFORMATION
Beautiful 5 bed, 4 bath home with a private heated pool, an extended patio and nice size yard. The spacious floor plan offers a large combo kitchen/family room, separate combo formal dining/living room, a loft sitting area, a designated homework area and a roomy mother-in law suite with walk in closet. The huge primary suite includes dual walk in closets, a soaking tub and walk in shower. Loads of storage throughout and beautiful neutral decor. Great multi-gen living set up. The lush green community is a quick commute to the 202 for great valley wide access. Near San Tan Village Market Place, Williams Gateway Airport, Mercy Gilbert Medical Center, loads of shopping, restaurants and entertainment, the new Gilbert Regional Park
- Type:
- Single Family
- Sq.Ft.:
- 3,308
- Status:
- Active
- Beds:
- 4
- Lot size:
- 0.16 Acres
- Year built:
- 2006
- Baths:
- 4.00
- MLS#:
- 6712825
ADDITIONAL INFORMATION
This home has everything today's buyer is looking for! Work from home? Multi-generation? Need multiple living areas? No problem-4 bedrooms & huge loft upstairs plus den(possible 5th bedroom) & formal dining room/office/bar downstairs+ open concept kitchen & family room. Island kitchen w/granite counters & full height backsplash, gas cooktop, wall oven & convection microwave, walk in pantry. Spacious family room w/gas fireplace & dramatic rock wall. Private backyard w/covered patio & just the right amount of space! Primary en suite bedroom w/dual vanities, soaking tub, step in shower, double closet. 3 additional bedrooms(one is a 2nd en suite w/attached full bath), loft,& full bath. Prime Lyon's Gate Gilbert location with 3 community pools, & many restaurants, shopping, Cosmo's Dog Park, The Epicenter.
- Type:
- Single Family
- Sq.Ft.:
- 3,593
- Status:
- Active
- Beds:
- 5
- Lot size:
- 0.27 Acres
- Year built:
- 2000
- Baths:
- 3.00
- MLS#:
- 6706973
ADDITIONAL INFORMATION
Welcome to your dream home located in Gilbert Commons! This beauty offers a 3-car garage, RV gate, & mature landscape. Enter through the custom double door to discover a den/office, formal dining room, & a harmonious great room graced w/bountiful natural light. Highlights include wood-like flooring, designer paint, vaulted ceilings, ceiling fans, & lovely archways. Open-concept kitchen features SS appliances, plenty of honey oak cabinetry, recessed lighting, & a center island. HUGE loft w/balcony access is ideal for an entertainment area! Owner's retreat is upstairs, equipped w/plush carpet, double door entry, & an ensuite comprised of dual sinks, make-up desk, & a walk-in closet. Wonderful backyard w/a covered patio, fire pit, & a sparkling pool will surely impress you. Don't miss it!
- Type:
- Single Family
- Sq.Ft.:
- 4,022
- Status:
- Active
- Beds:
- 5
- Lot size:
- 0.27 Acres
- Year built:
- 2000
- Baths:
- 3.00
- MLS#:
- 6690782
ADDITIONAL INFORMATION
Experience the perfect blend of comfort and outdoor enjoyment this wonderful home showcases! Lovely façade displays a 3-car garage, RV gate, and mature landscape. Fabulous interior includes a large living room, an inviting foyer, wood-look tile flooring, chic light fixtures, soft paint, and high ceilings. With its floor-to-ceiling stone fireplace and surround sound, the spacious great room is ideal for lively get-togethers or quiet evenings! Open-concept kitchen features espresso cabinets with crown moulding, mosaic backsplash, desk area, granite counters, built-in appliances, and a prep island with a breakfast bar. Expansive main bedroom boasts an ensuite with vessel sinks, a soaking tub, and a walk-in closet. Don't miss the HUGE bonus room in the basement with boundless possibilities! Be delighted by the serene backyard, complete with a covered patio, fire pit, built-in BBQ, storage shed, citrus tree, and a sparkling pool with rock waterfall. This gem has it all! Just pack your bags and move in!
- Type:
- Single Family
- Sq.Ft.:
- 4,316
- Status:
- Active
- Beds:
- 6
- Lot size:
- 0.21 Acres
- Year built:
- 2006
- Baths:
- 5.00
- MLS#:
- 6688114
ADDITIONAL INFORMATION
Welcome to your dream home in the desirable Vincenz subdivision of Gilbert, AZ! This stunning residence boasts 6 bedrooms, 4.5 bathrooms and room for the entire family to enjoy. The kitchen is a culinary enthusiast's delight, featuring a breakfast bar, quartz countertops, stainless steel appliances, and contemporary cabinets. Experience the tranquil retreat in the cozy courtyard area, perfect for unwinding or hosting gatherings with friends and family. Private Movie Theater Room and Game Room (or Office) to indulge in your favorite entertainment activities without leaving the comfort of your own home. Don't miss out on this gem, with endless possibilities for creating your own private oasis in the heart of the East Valley.
- Type:
- Single Family
- Sq.Ft.:
- 2,832
- Status:
- Active
- Beds:
- 4
- Lot size:
- 0.2 Acres
- Year built:
- 2003
- Baths:
- 3.00
- MLS#:
- 6661810
ADDITIONAL INFORMATION
Spacious 4bed/2.5 bath single level home w/ massive built-in office in highly sought after Gilbert location! Formal and informal living and dining! Large air-conditioned Sunroom addition! Spacious kitchen with an abundance of storage features refreshed cabinetry, quartz countertops, and walk-in pantry. HUGE master bedroom with his and hers closets! Floor partially updated in 2022. Washer & Dryer replaced in late 2023. Sparkling Pool with waterfall! Corner lot near community park and Ashland Ranch Elementary school! RV Gate! Lots of storage. 50 amp/ 240V electric vehicle outlet installed in garage. Enjoy the many neighborhood parks with playgrounds, BBQ and basketball! Minutes from San Tan Village, dining, shopping and entertainment, easy access to freeway, and so much more...

Information deemed reliable but not guaranteed. Copyright 2024 Arizona Regional Multiple Listing Service, Inc. All rights reserved. The ARMLS logo indicates a property listed by a real estate brokerage other than this broker. All information should be verified by the recipient and none is guaranteed as accurate by ARMLS.
Gilbert Real Estate
The median home value in Gilbert, AZ is $560,600. This is higher than the county median home value of $456,600. The national median home value is $338,100. The average price of homes sold in Gilbert, AZ is $560,600. Approximately 71% of Gilbert homes are owned, compared to 24.73% rented, while 4.27% are vacant. Gilbert real estate listings include condos, townhomes, and single family homes for sale. Commercial properties are also available. If you see a property you’re interested in, contact a Gilbert real estate agent to arrange a tour today!
Gilbert, Arizona 85295 has a population of 262,249. Gilbert 85295 is more family-centric than the surrounding county with 43.16% of the households containing married families with children. The county average for households married with children is 31.17%.
The median household income in Gilbert, Arizona 85295 is $105,733. The median household income for the surrounding county is $72,944 compared to the national median of $69,021. The median age of people living in Gilbert 85295 is 35.3 years.
Gilbert Weather
The average high temperature in July is 105 degrees, with an average low temperature in January of 39.8 degrees. The average rainfall is approximately 9.4 inches per year, with 0 inches of snow per year.
