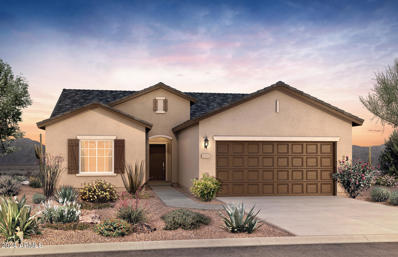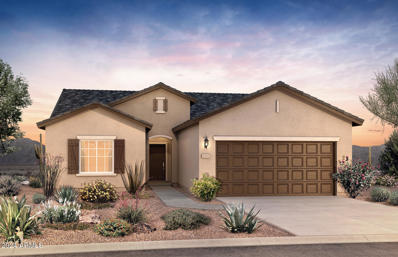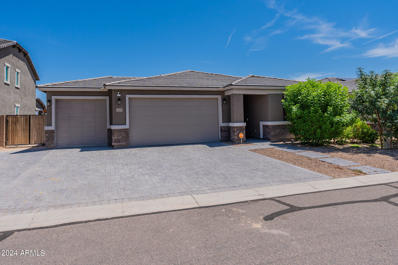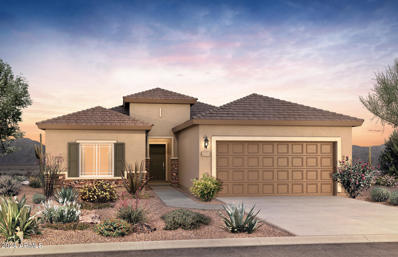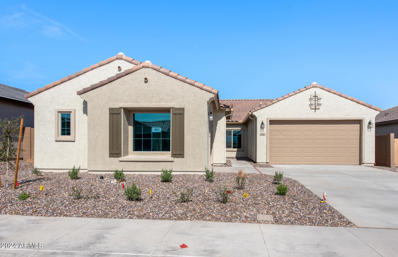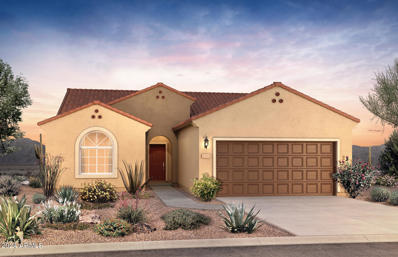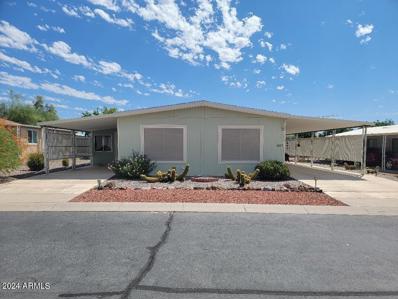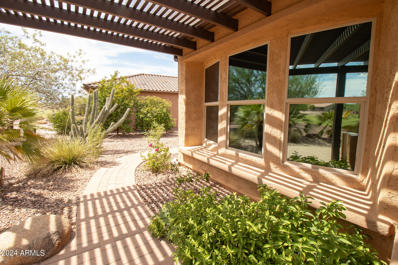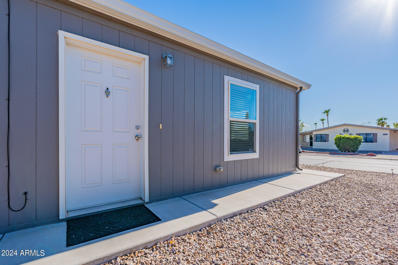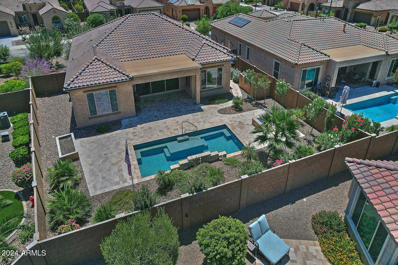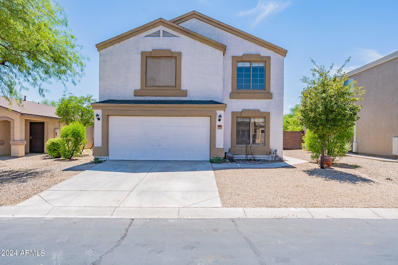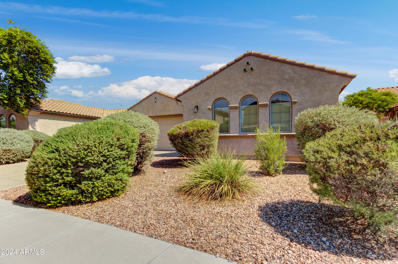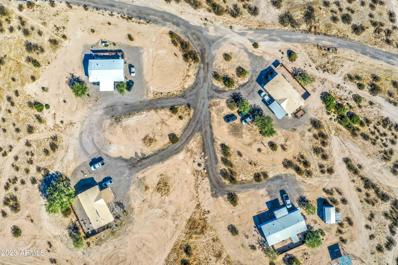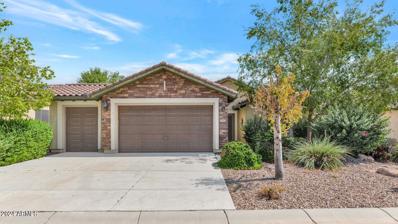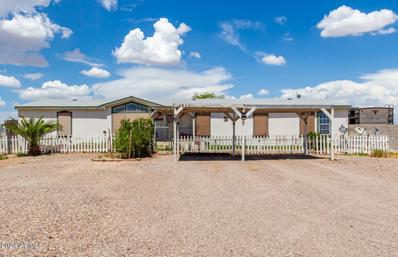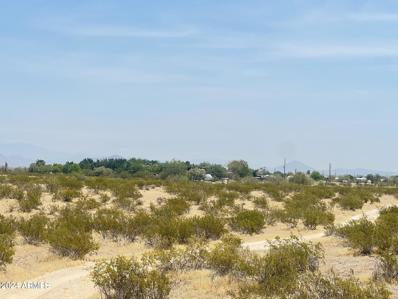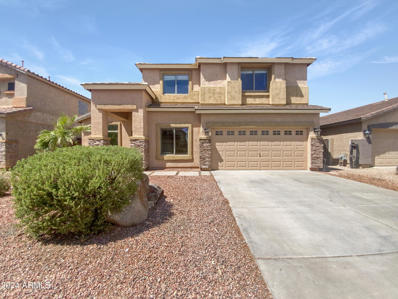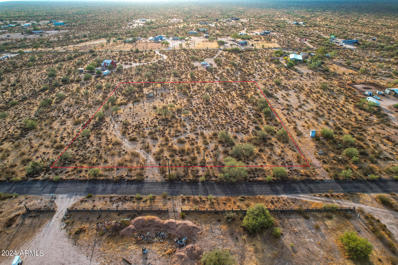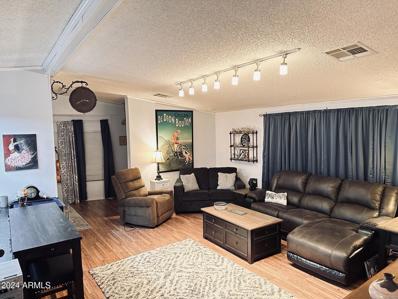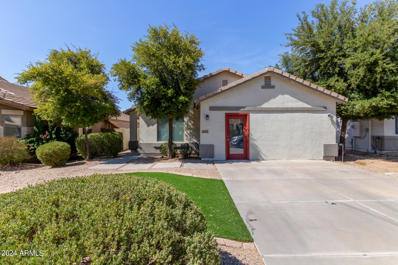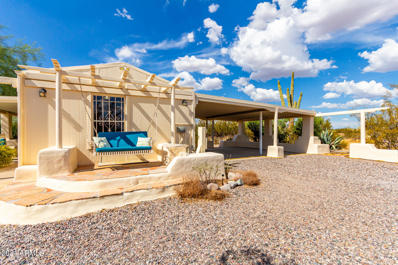Florence AZ Homes for Rent
$499,800
24501 N Plum Road Florence, AZ 85132
- Type:
- Single Family
- Sq.Ft.:
- 3,497
- Status:
- Active
- Beds:
- 6
- Lot size:
- 0.19 Acres
- Year built:
- 2006
- Baths:
- 4.00
- MLS#:
- 6747276
ADDITIONAL INFORMATION
4.0% VA Assumable Loan! This expansive home greets you with a large foyer and a stunning staircase leading up to the master suites and additional bedrooms. The main floor includes a guest bedroom/mother-in-law suite with a full bathroom, making it perfect for visitors or multi-generational living. The home offers a large living room and formal dining room, as well as a spacious eat-in kitchen with an island, breakfast bar, and a generous family room complete with built-ins. The backyard is an entertainer's dream, featuring a huge covered patio, a large pool, and professional landscaping. The property backs to the greenbelt, providing additional privacy and serene views. The landscaped grounds are home to nine trees, including 3 fruitless Olive Trees, 1 Mulga, 2 Red Push, and 3 Mediterra features include a 3-car tandem garage with a utility door for easy access to the outside of the home. This home truly has it all! Don't miss the opportunity to see this incredible property in person.
- Type:
- Single Family
- Sq.Ft.:
- 1,756
- Status:
- Active
- Beds:
- 2
- Lot size:
- 0.17 Acres
- Year built:
- 2024
- Baths:
- 2.00
- MLS#:
- 6746786
ADDITIONAL INFORMATION
Up to 3% of base price or total purchase price, whichever is less, is available through preferred lender. Stylish Senita floor plan in Summit neighborhood. Close to Community Park, Community Center, K-8 Anthem Elementary, and just 1 mile from Poston Butte Golf Course. North/South exposure with a Chef Lux kitchen featuring a Whirlpool gas cooktop, hood, and microwave/oven. Gorgeous Harbor-colored cabinets and Dallas White granite countertops, plus elegant tile floors and carpet. Don't miss out—this home will sell quickly.
- Type:
- Single Family
- Sq.Ft.:
- 1,756
- Status:
- Active
- Beds:
- 2
- Lot size:
- 0.14 Acres
- Year built:
- 2024
- Baths:
- 2.00
- MLS#:
- 6746784
ADDITIONAL INFORMATION
Up to 3% of base price or total purchase price, whichever is less, is available through preferred lender. Elegant Senita floor plan in Summit neighborhood. Near Community Park, Community Center, K-8 Anthem Elementary, and just 1 mile from Poston Butte Golf Course. This East/West facing home features a luxurious kitchen with Boulder-colored cabinets and Dallas White granite countertops. Enjoy stylish tile floors and plush carpet. Act fast—this gem won't last long.
- Type:
- Single Family
- Sq.Ft.:
- 1,756
- Status:
- Active
- Beds:
- 2
- Lot size:
- 0.13 Acres
- Year built:
- 2024
- Baths:
- 2.00
- MLS#:
- 6746780
ADDITIONAL INFORMATION
Up to 3% of base price or total purchase price, whichever is less, is available through preferred lender. Charming Senita floor plan in Summit neighborhood. Conveniently close to the park, community center, Anthem Elementary, and just 1 mile from Poston Butte Golf Course. Features include a Whirlpool gas range, microwave, oven, and stunning Linen cabinets with Dallas White granite countertops. Stylish tile floors and carpet throughout. Act quickly—this one won't last long.
$424,900
24603 N OXEN Road Florence, AZ 85132
- Type:
- Single Family
- Sq.Ft.:
- 2,224
- Status:
- Active
- Beds:
- 4
- Lot size:
- 0.2 Acres
- Year built:
- 2021
- Baths:
- 2.00
- MLS#:
- 6746557
ADDITIONAL INFORMATION
Welcome to this beautifully designed single-level home, offering 4 beds, 2 baths & 2,224 sqft of living space. Built with modern touches, this newer home features an open floorplan perfect for entertaining & comfortable family living. The heart of the home is its versatile gaming room, ideal for fun & relaxation. The kitchen boasts contemporary finishes, ample counter space, & a convenient layout that flows effortlessly into the living area. Outside, the property shines with a spacious backyard that has plenty of room to enjoy the outdoors. Whether you're hosting a summer barbecue under the shaded BBQ ramada or simply relaxing this backyard offers endless possibilities. The 3-car garage & RV gate provide ample storage & parking, making this home as practical as it is beautiful. Located in a desirable neighborhood, this home is perfect for those looking for space, style, and functionality. Don't miss the chance to make this exceptional property your own!
- Type:
- Single Family
- Sq.Ft.:
- 1,756
- Status:
- Active
- Beds:
- 2
- Lot size:
- 0.14 Acres
- Year built:
- 2024
- Baths:
- 2.00
- MLS#:
- 6746452
ADDITIONAL INFORMATION
Up to 3% of base price or total purchase price, whichever is less, is available through preferred lender. Experience the elegance of the Senita floor plan, ideally situated on an east/west lot. The gourmet kitchen features a Whirlpool cooktop, hood, and microwave oven, complemented by stunning white ''Linen'' cabinets and Dallas White granite countertops. Located near Community Park, the Community Center, Anthem K-8 Elementary, and just a mile from Poston Butte Golf Course, this home is a must-see. Act quickly—this one won't last.
- Type:
- Single Family
- Sq.Ft.:
- 2,039
- Status:
- Active
- Beds:
- 2
- Lot size:
- 0.18 Acres
- Year built:
- 2020
- Baths:
- 2.00
- MLS#:
- 6746449
ADDITIONAL INFORMATION
Enjoy this stunning ''Pursuit'' model in Sun City Anthem at Merrill Ranch. Your new beautiful home offers a chefs kitchen with staggered upgraded cabinetry w/crown molding, gas cook top, granite counter tops, RO system, tankless hot water, built-in audio-visual cabinet, plantation shutters, laundry/garage cabinets and utility sink. Additional benefits include shutters, ceiling fans, additional can lighting, upgraded interior doors and 28 panels of solar savings. The relaxing outdoor living space features an extended travertine patio, gas fire pit, tranquil water feature and fruit trees. A must see home before it's SOLD! Merrill Ranch also offers the Anthem Grille, The Poston Butte Golf Club, a learning center and all the festivities, activities and amenities a Sun City community has to offer. Remember you are buying a lifestyle that goes beyond the homes property lines.
- Type:
- Single Family
- Sq.Ft.:
- 2,403
- Status:
- Active
- Beds:
- 3
- Lot size:
- 0.16 Acres
- Year built:
- 2024
- Baths:
- 2.00
- MLS#:
- 6746448
ADDITIONAL INFORMATION
Up to 3% of base price or total purchase price, whichever is less, is available through preferred lender. Discover the Plateau floor plan in Summit, with an east-facing backyard overlooking a serene common area. This home offers a chef's kitchen with a gas cooktop, hood, and built-in microwave/oven. The owner's retreat boasts a stunning framed walk-in shower with upgraded tile. Enjoy proximity to Community Park, the Community Center, Anthem K-8 Elementary, and Poston Butte Golf Course, just a mile away.
- Type:
- Single Family
- Sq.Ft.:
- 1,756
- Status:
- Active
- Beds:
- 2
- Lot size:
- 0.14 Acres
- Year built:
- 2024
- Baths:
- 2.00
- MLS#:
- 6746433
ADDITIONAL INFORMATION
Up to 3% of base price or total purchase price, whichever is less, is available through preferred lender. Introducing the Senita floor plan in the Summit community—perfectly situated near Community Park, the Community Center, and Anthem K-8 Elementary School. Enjoy easy access to Poston Butte Golf Course, just a mile away. This home sits on an ideal east/west lot, featuring a Chef's kitchen with a Whirlpool gas cooktop, hood, and microwave/oven. The kitchen is beautifully appointed with Harbor-colored cabinets and Dallas White granite countertops.
- Type:
- Other
- Sq.Ft.:
- 1,249
- Status:
- Active
- Beds:
- 2
- Lot size:
- 0.14 Acres
- Year built:
- 1980
- Baths:
- 2.00
- MLS#:
- 6746408
ADDITIONAL INFORMATION
This is a lovely 2 bedroom 2 bath fully furnished home. The home has a 10 x 30 Arizona room and a storage room inside. Large shop with double doors for your toys! Newer AC unit and appliances in kitchen. Open floorplan with separate dining room and breakfast room. Game room and family room. The primary bathroom has a separate tub and shower. New windows and roof is about 4- 5 years old. New paint inside the home and outside the home. This is a beautiful little home and ready for you to enjoy the lifestyle!
- Type:
- Single Family
- Sq.Ft.:
- 2,554
- Status:
- Active
- Beds:
- 2
- Lot size:
- 0.23 Acres
- Year built:
- 2013
- Baths:
- 3.00
- MLS#:
- 6741528
ADDITIONAL INFORMATION
Wake up to stunning golf course views in this beautiful home within the 55+ Merrill Ranch community. Enjoy a gourmet Kitchen, a luxurious Master Suite with an $80,000 remodel, and a private courtyard, backyard outdoor BBQ. Relax in your library, work from your custom office, and benefit from energy-efficient features like solar panels and a tankless water heater. With a 2-car garage and a golf cart garage, this home offers Luxury and Comfort in every detail. Don't miss out on making it yours!!!
- Type:
- Single Family
- Sq.Ft.:
- 1,542
- Status:
- Active
- Beds:
- 3
- Lot size:
- 0.12 Acres
- Year built:
- 2018
- Baths:
- 2.00
- MLS#:
- 6746145
ADDITIONAL INFORMATION
This Southwestern Ranch Style Home is located in the secluded community of Magma Ranch Vistas. This 3bd/2ba, single-story home comes with upgraded features including energy efficient appliances, granite countertops, custom wood cabinets, installed water softener, reverse osmosis water filtration, and SOLAR. Fully landscaped front and back yards. Enjoy access to the Community Club House, offering various amenities such as: Swimming Pool, Splash-Pad, Fitness Center, Bocce-Ball, Basket-Ball Courts, Playground, and outdoor gas Fire-Pits. Do not pass this property up while visiting the quaint town of Florence Arizona!
- Type:
- Other
- Sq.Ft.:
- 1,404
- Status:
- Active
- Beds:
- 3
- Lot size:
- 0.14 Acres
- Year built:
- 2020
- Baths:
- 2.00
- MLS#:
- 6746134
ADDITIONAL INFORMATION
BEAUTIFUL 3 BEDROOM/2 BATH HOME WITH OPEN FLOOR PLAN. KITCHEN UPGRADES INCLUDE GRANITE COUNTERTOPS AND OVERSIZED SINK, BREAKFAST BAR AND ALL STAINLESS STEEL APPLIANCES INCLUDED. LARGE PRIMARY SUITE WITH WALK IN CLOSET, PRIMARY AND SECONDARY BATHROOMS ALSO UPGRADED WITH GRANITE COUNTERTOPS. WASHER AND DRYER INCLUDED. COME AND ENJOY THE COMMUNTITY POOL AND REC CENTER.
- Type:
- Single Family
- Sq.Ft.:
- 2,039
- Status:
- Active
- Beds:
- 2
- Lot size:
- 0.2 Acres
- Year built:
- 2019
- Baths:
- 2.00
- MLS#:
- 6746069
ADDITIONAL INFORMATION
MAKE A SPLASH! Enjoy the tour of this stunning, nearly new ''Pursuit'' model in the highly sought after Legends community in Sun City Anthem at Merrill Ranch. Your new home offers an abundance of upgrades that include a chefs kitchen with beautiful and highly upgraded granite, stainless appliances, ample cabinets, large island, triple sliding glass door and soaring 10' ceilings. The primary bathroom offers the same upgraded granite countertops, large walk-in tiled shower and large walk-in closet. Additional upgrades include ceiling fans, beautiful flooring, surround sound and much more. The outdoor living space features a gorgeous swimming pool w/sheer descent water feature, expansive travertine decking w/gas fire pit and professionally manicured landscape. A MUST SEE HOME!! Take advantage of the Anthem Grille, The Poston Butte Golf Club, a learning center and all the festivities, activities and amenities a Sun City community has to offer. Remember you are buying a lifestyle that goes beyond the homes property lines.
- Type:
- Single Family
- Sq.Ft.:
- 2,220
- Status:
- Active
- Beds:
- 4
- Lot size:
- 0.13 Acres
- Year built:
- 2003
- Baths:
- 3.00
- MLS#:
- 6745549
ADDITIONAL INFORMATION
This stunning 4-bedroom, 2.5-bath, two-story home offers a fresh and modern living experience with updated interior paint, and newly installed carpet and luxury vinyl plank flooring throughout. The kitchen is a chef's delight, featuring sleek quartz countertops, stainless steel appliances—including a microwave, dishwasher, and range—that make both cooking and entertaining a breeze. With ample living space and stylish updates, this home perfectly blends comfort and contemporary design. NEW Air Conditioning unit!
- Type:
- Single Family
- Sq.Ft.:
- 2,152
- Status:
- Active
- Beds:
- 5
- Lot size:
- 0.19 Acres
- Year built:
- 2006
- Baths:
- 3.00
- MLS#:
- 6745301
ADDITIONAL INFORMATION
Move-in ready 5Br/3Bth rarity built for the growing family! Many upgrades in the chefs kitchen w/brkfst nook. Maple cabs, SS appliances, wall mnted oven/micro. Gas cooktop! Newer wall-to-wall carpet, window trmnts throughout, ceiling fans, new water heater and softener. 2-car garage next to laundry plus bonus 3rd car separate garage. Ea garage comes w/ceiling mntd racks for great storage. Intimate courtyard awaits your personal touch! Fifth BR is potential home office. This community has something for everyone! Pools, water park, golf. Primary BR boasts an en-suite with his/hers vanity, shwr, soak tub and a large walk-in closet. Private backyard with flowing rock water for awaits your loving creativity. Don't miss out on this ideal family home!
- Type:
- Multi-Family
- Sq.Ft.:
- n/a
- Status:
- Active
- Beds:
- n/a
- Year built:
- 1997
- Baths:
- MLS#:
- 6744806
ADDITIONAL INFORMATION
This listing is for 4 parcels of land, each with one manufactured home with a paying tenant (2-yr lease). Over 5 acres total. Each mobile home is 3 bedroom, 2 bath. Positive cash flow on these four 1.25 acre lots fully fenced with electronic controlled access security gate. Collect solid investor return on leases that are staggered so your owner occupant client can move into one for their primary or second home while they enjoy cash flow. These homes are recently upgraded with paint, tile floors, granite countertops and new cabinets. Serviced by clean, clear water private well. Counts for bedrooms/baths are for all 4 properties combined, as are the taxes listed and lot size. Fantastic opportunity!
- Type:
- Single Family
- Sq.Ft.:
- 1,635
- Status:
- Active
- Beds:
- 3
- Lot size:
- 0.18 Acres
- Year built:
- 2011
- Baths:
- 2.00
- MLS#:
- 6744346
ADDITIONAL INFORMATION
Welcome to your oasis in the heart of Anthem at Merrill Ranch. A true split floor plan for added privacy this home has, maple cabinets w/ satin nickel hardware, stainless steel appliances, beautiful solid surface counter tops, roll-out shelves in the cabinets, R/O system. The north-south exposure, allows natural light to pour in and create a smooth transition to the outdoors.
- Type:
- Other
- Sq.Ft.:
- 2,281
- Status:
- Active
- Beds:
- 5
- Lot size:
- 1.25 Acres
- Year built:
- 2006
- Baths:
- 2.00
- MLS#:
- 6744177
ADDITIONAL INFORMATION
Here is your chance to own some acreage and enjoy incredible mountain views! Be greeted by the inviting living room, showcasing vaulted ceilings and offering bountiful natural light. The eat-in kitchen is a homemaker's delight where you can cook your favorite meals, complete with SS appliances, rich wood cabinetry, ample counter space, a mosaic tile backsplash, a walk-in pantry, a skylight, and a prep island. The primary retreat has a full ensuite with dual sinks and a separate tub, providing privacy and comfort and two walk in closets. There is also an additional room with fire place that can be used as a large bedroom with walk in closet, hobby room or additional an living area. French doors reveal a covered patio overlooking the sprawling backyard!
- Type:
- Land
- Sq.Ft.:
- n/a
- Status:
- Active
- Beds:
- n/a
- Lot size:
- 16.23 Acres
- Baths:
- MLS#:
- 6744230
ADDITIONAL INFORMATION
**16 Acres within the town limits of Florence** This property is prime land within the Town of Florence that could become an amazing homesite or a huge investment opportunity for future rezoning and development. This parcel is close to several other major developments that are in the planning process and others that are currently being developed. The Town of Florence General Plan shows this parcel within 'Suburban Neighborhood'. It is located within the Florence Municipal Limits and close to the preferred North/South Corridor Alignment. Suburban Neighborhood Description: This place type provides opportunity for low to moderate density single-family housing and associated civic and limited neighborhood-scale commercial uses that serve the daily... needs of surrounding residents. Neighborhood-scale commercial uses are generally limited to retail and select office spaces in carefully located areas where neighborhood character will be enhanced, while associated civic uses such as recreation and school facilities are encouraged throughout. Implementing Zoning Categories include R1-18, R1-6, R-2, B-1, PI (which includes this parcel with a current zoning of R-10). Within the expanded Florence Planning Area, there are six areas that will assist the Town in meeting its growth areas goals. These areas were identified because their development will greatly shape the Town's character and are vital to its expanding economy. This parcel is within the designated 'Central' planning area and is the lower half of the Central growth area with plans described as a rural residential community and extends south along SR 79, with Cactus Forest Road to the south, Difflin Road to the east, and Sunaire Drive to the north. The Central Florence growth area will be a place with diverse mixed-use, higher intensity development, and multi-modal transportation that accommodates auto-oriented business by permitting parking at the side and rear of buildings. Residential should primarily be multi-family and attached single family, as this area acts as a buffer between the suburban development to the north and the Historic Downtown and rural development to the south. Opportunity knocks!!
Open House:
Monday, 11/25 8:00-7:00PM
- Type:
- Single Family
- Sq.Ft.:
- 3,618
- Status:
- Active
- Beds:
- 5
- Lot size:
- 0.15 Acres
- Year built:
- 2005
- Baths:
- 4.00
- MLS#:
- 6743713
ADDITIONAL INFORMATION
Seller may consider buyer concessions if made in an offer. Welcome to your dream home, where elegance meets functionality. The interior boasts a neutral color paint scheme, freshened up with new paint. The primary bedroom is a haven with a walk-in closet and a bathroom featuring double sinks, and a separate tub and shower for a spa-like experience. The kitchen is a chef's delight with all stainless steel appliances and a large kitchen island for easy meal preparation. The covered patio overlooks a fenced-in backyard, perfect for outdoor relaxation. Discover the perfect blend of style and comfort in this remarkable property.
- Type:
- Land
- Sq.Ft.:
- n/a
- Status:
- Active
- Beds:
- n/a
- Lot size:
- 3.25 Acres
- Baths:
- MLS#:
- 6742116
ADDITIONAL INFORMATION
Three plus acres of desert ready to make your own. Build your dream home. Add your huge garage or shop. Plant your garden. Beautiful views, quiet desert living, and easy access. Enjoy spectacular sunset in the natural Arizona surroundings.
- Type:
- Other
- Sq.Ft.:
- 1,457
- Status:
- Active
- Beds:
- 2
- Lot size:
- 0.13 Acres
- Year built:
- 1988
- Baths:
- 2.00
- MLS#:
- 6741314
ADDITIONAL INFORMATION
Great views and you own your land!! This well maintained home is located at the end of the street on a corner lot in the 55+ community of Florence Gardens. The kitchen has granite countertops and a large island that comes with a new built-in cooktop. There is a spacious owner suite with large bathroom that has double sinks and a walk in shower. The covered patio runs the entire length of the home on the north side and boasts fantastic views as well as a large sitting area to the East of the home that offers additional views of the sunrise and mountain ranges. On the South side of the home there is a large, detached shed that is already wired for 220 and 110. There is an under counter reverse osmosis system in the home and a newer air conditioner to keep you cool in the AZ sun.
- Type:
- Single Family
- Sq.Ft.:
- 2,171
- Status:
- Active
- Beds:
- 4
- Lot size:
- 0.13 Acres
- Year built:
- 2005
- Baths:
- 2.00
- MLS#:
- 6733144
ADDITIONAL INFORMATION
The converted garage is spectacular! This home was a model home that had the office in the garage. That means the garage is air-conditioned, livable, and can be used as a home office or playroom. The options are limitless! All one story this Magma Ranch gem with 4 bedrooms, 2 bathrooms, granite countertops, maple upgraded cabinets, and all stainless steel appliances included with an extended backyard patio, side yard for a dog run, and beautifully lush landscaping is just waiting for you to make it your own.
- Type:
- Other
- Sq.Ft.:
- 1,162
- Status:
- Active
- Beds:
- 2
- Lot size:
- 2.56 Acres
- Year built:
- 1984
- Baths:
- 2.00
- MLS#:
- 6740517
ADDITIONAL INFORMATION
2 bedroom, 2 bathroom home, with a studio or extra room, a garage / workshop, and 2.5 acres of land. Imagine arriving home at this custom-designed, gated, affixed manufactured home, nestled in a peaceful, natural desert setting. Drive down the 150' circular driveway and park in one of three carports or the spacious garage / workshop. On the west side of the home, an 80' covered veranda features many areas for relaxing and entertaining your friends. A wonderful pergola swing is on the south side, perfect for watching the stars or satellites. At the end of the west veranda is a sun deck with a sunken soaking tub for relaxing in the moonlight. Come inside and be welcomed by the spacious vaulted open plan kitchen, dining and living space. The kitchen features newly renovated cabinets, stainless steel fridge and oven, along with ample counter areas for your cooking pleasure. The large master bedroom has a door opening to the veranda, along with a full private bath. There is a 2nd bedroom which also has a full bath. All floors in the main home are tiled, and an efficient York HVAC system will keep you cool. The versatile bonus room contains durable Berber carpeting, perfect for crafting or an extra bedroom. The land is bursting with life, including multiple cacti of various species, orange, lemon, and fig trees, as well as 7 Italian cypress trees. There are many unique details of this property and carefully renovated home that you are sure to enjoy when you see this gem for yourself!

Information deemed reliable but not guaranteed. Copyright 2024 Arizona Regional Multiple Listing Service, Inc. All rights reserved. The ARMLS logo indicates a property listed by a real estate brokerage other than this broker. All information should be verified by the recipient and none is guaranteed as accurate by ARMLS.
Florence Real Estate
The median home value in Florence, AZ is $340,000. This is lower than the county median home value of $365,700. The national median home value is $338,100. The average price of homes sold in Florence, AZ is $340,000. Approximately 63.19% of Florence homes are owned, compared to 13.75% rented, while 23.07% are vacant. Florence real estate listings include condos, townhomes, and single family homes for sale. Commercial properties are also available. If you see a property you’re interested in, contact a Florence real estate agent to arrange a tour today!
Florence, Arizona has a population of 25,356. Florence is less family-centric than the surrounding county with 18.17% of the households containing married families with children. The county average for households married with children is 29.48%.
The median household income in Florence, Arizona is $63,072. The median household income for the surrounding county is $65,488 compared to the national median of $69,021. The median age of people living in Florence is 41.5 years.
Florence Weather
The average high temperature in July is 104.4 degrees, with an average low temperature in January of 41.4 degrees. The average rainfall is approximately 11 inches per year, with 0 inches of snow per year.

