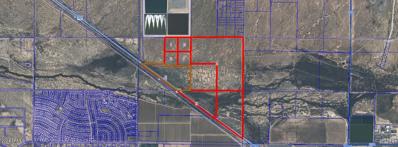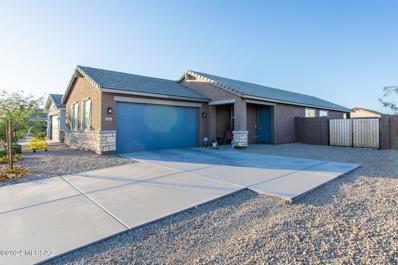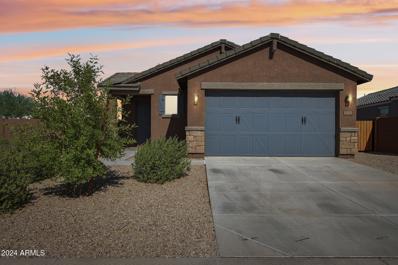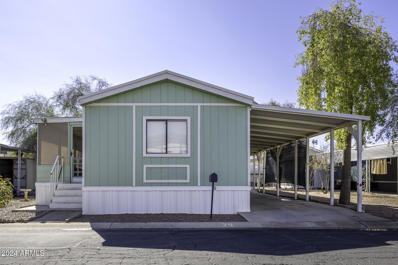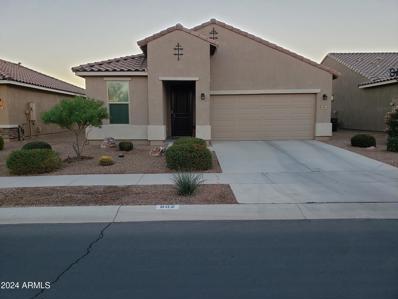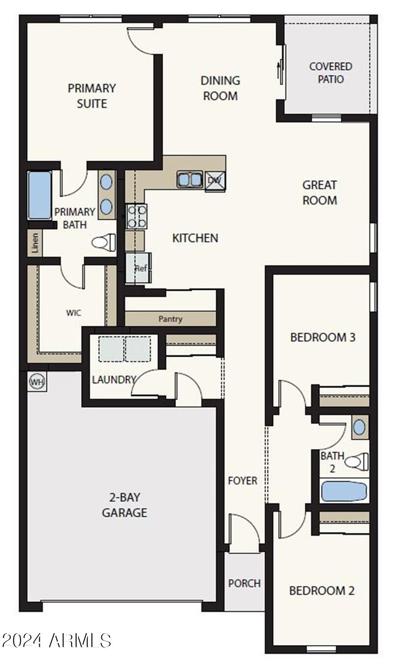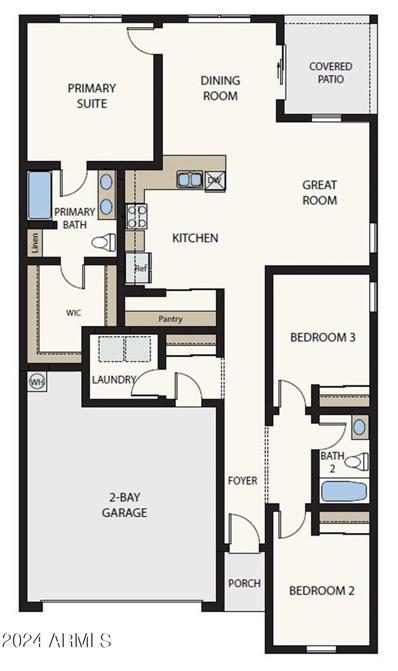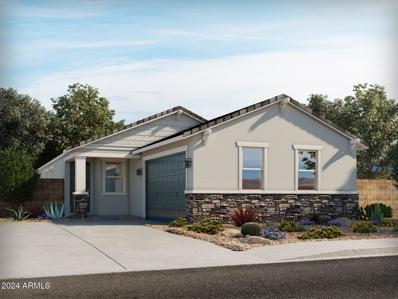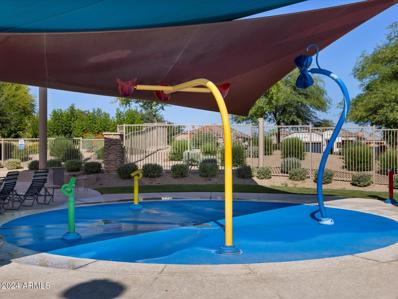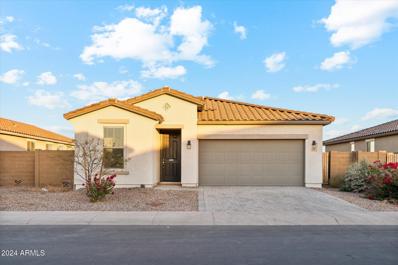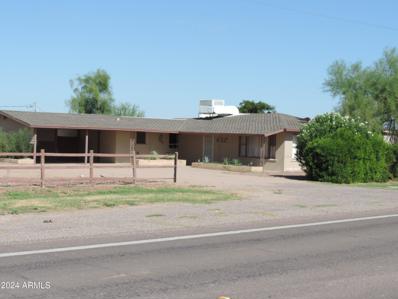Casa Grande AZ Homes for Rent
- Type:
- Land
- Sq.Ft.:
- n/a
- Status:
- Active
- Beds:
- n/a
- Lot size:
- 345.42 Acres
- Baths:
- MLS#:
- 6779552
ADDITIONAL INFORMATION
+/-350 Acres of Industrial/Commercial land with over a MILE (6,581') of frontage. Property has all utilities on property. Located in Casa Grande industrial corridor and directly across the highway from new Kohler plant. Property has multiple potential uses
- Type:
- Single Family
- Sq.Ft.:
- 1,878
- Status:
- Active
- Beds:
- 3
- Lot size:
- 0.15 Acres
- Year built:
- 2021
- Baths:
- 2.00
- MLS#:
- 6779339
ADDITIONAL INFORMATION
Welcome to this beautifully updated 2022-built home, offering modern features and stylish upgrades throughout. Step into an inviting interior where the kitchen boasts a fresh new backsplash, custom cabinets, and a convenient pot filler above the stove. The kitchen appliances are included, making it move-in ready. Recently refreshed with new interior paint and flooring (April 2024), the home also has updated baseboards and 10 Bluetooth-enabled light switches, allowing seamless control over your lighting. The laundry room matches the kitchen with updated cabinets, creating a cohesive, modern look throughout. Other recent updates include a new AC unit (March 2024) and a garage with durable polyester carpet tiles (installed February 2024), making for a practical and stylish space. Outdoors, enjoy the new tree in the front yard and peace of mind with termite defense and 16 Trelona termite stations already installed. Curtains are included, and HOA dues are just $65 per month, providing excellent value for the community amenities. This home is a must-see, blending comfort with thoughtful updates that enhance everyday living!
- Type:
- Single Family
- Sq.Ft.:
- 1,697
- Status:
- Active
- Beds:
- 4
- Lot size:
- 0.15 Acres
- Year built:
- 2024
- Baths:
- 2.00
- MLS#:
- 6779238
ADDITIONAL INFORMATION
Nestled in a welcoming community, this thoughtfully designed 4-bedroom, 2-bathroom split floor plan home is just what you need! This home showcases modern finishes, making it warm and welcoming. The large primary suite provides a serene retreat, complete with a private bath and ample closet space. Step outside to a spacious back covered patio, offering an ideal space for outdoor dining, relaxing or entertaining guests. The backyard is a blank canvas, ready for your personal touches - whether it's a garden, play area, fire pit or pool. This home invites you to settle in, relax and make it your own! Estimated completion November 2024.
- Type:
- Single Family
- Sq.Ft.:
- 1,854
- Status:
- Active
- Beds:
- 4
- Lot size:
- 0.15 Acres
- Year built:
- 2024
- Baths:
- 3.00
- MLS#:
- 6779225
ADDITIONAL INFORMATION
The Harris. 4-bedroom, 2.5-bathroom home boasts 1854 square feet of luxurious living space, perfect for families of all sizes. Step inside to a nice sized kitchen overlooking the living and dining rooms. The Harris floor plan is designed with your comfort in mind, featuring a primary suite with an oversized closet and comfortable secondary bedrooms, providing ample space for everyone in the family. Located in a great, convenient location off the highway, come make this home yours!
- Type:
- Single Family
- Sq.Ft.:
- 2,051
- Status:
- Active
- Beds:
- 4
- Lot size:
- 0.2 Acres
- Year built:
- 2024
- Baths:
- 2.00
- MLS#:
- 6779222
ADDITIONAL INFORMATION
FINAL OPPORTUNITY! The Kingston. 4-bedroom, 2-bathroom home boasts 2051 square feet of luxurious living space, perfect for families of all sizes. Step inside and be greeted by the expansive and inviting living area, featuring a massive kitchen with an abundance of cabinets and countertops. The chef in your family will love the space and functionality this kitchen offers, making meal prep a breeze. The Kingston floor plan is designed with your comfort in mind, featuring an amazing-sized primary suite and generously sized secondary bedrooms, providing ample space for everyone in the family. Located in a great, convenient location off the highway and close to shopping, this home offers the perfect blend of privacy and accessibility. Come take a look for yourself!
- Type:
- Single Family
- Sq.Ft.:
- 2,025
- Status:
- Active
- Beds:
- 3
- Lot size:
- 0.16 Acres
- Year built:
- 2006
- Baths:
- 2.00
- MLS#:
- 6778951
ADDITIONAL INFORMATION
Welcome Home! This FURNISHED, upgraded property offers privacy, backing onto a wash, and 2,025 sq. ft. of luxurious living space with 3 bedrooms and 2 bathrooms. Enjoy energy-efficient vinyl windows, a custom glass security door, and a beautifully painted interior with 20'' tile and intricate inlays. The kitchen shines with granite countertops, a tile backsplash, an under-mount sink, and cherry cabinetry with pullouts. Additional features include a guest bath with dual sinks, a custom-tiled master en-suite, and an extended garage with epoxy flooring, cabinets, and a new Trane heat pump. Outside, relax in a resort-style backyard complete with pavers, a water feature, electric sunscreens, a built-in BBQ, and lush landscaping!
- Type:
- Single Family
- Sq.Ft.:
- 1,572
- Status:
- Active
- Beds:
- 4
- Lot size:
- 0.19 Acres
- Year built:
- 2022
- Baths:
- 2.00
- MLS#:
- 22427191
- Subdivision:
- Other/Unknown
ADDITIONAL INFORMATION
Incredible opportunity to own an almost brand new home without having to wait for the builders! This home boasts a spacious and bright living area, 4 bedrooms, and an absolutely huge back yard! You'll be conveniently located just minutes from I10, making your commute incredibly easy! Just a short drive from lots of restaurants, movie theaters, and more, you won't be far from anything! You'll want to entertain guests with a desirable 4 bedroom layout, spacious open concept kitchen, and large back yard. But the best part? You can enjoy the benefits of having a nearly brand new home, with nearly brand new appliances, major systems, etc., and not have to deal with builder setbacks, changing rates, and all the other headaches that come with buying new! Come see this today!
- Type:
- Single Family
- Sq.Ft.:
- 985
- Status:
- Active
- Beds:
- 3
- Lot size:
- 0.17 Acres
- Year built:
- 1972
- Baths:
- 1.00
- MLS#:
- 6777246
ADDITIONAL INFORMATION
Move right in! 3 bedroom 1 bath home with some recent updates. New granite counter tops, cabinets, nice gas range, some new windows and doors. AC was recently replaced. Spacious bedrooms. All tile floors. Enclosed carport makes a great bonus space for work out room or play room and has heating and cooling. Updated bathroom. Large back yard has many possibilities. Covered area with fencing already in place to add a pool. Storage shed. Plenty of room for RV parking, trailers, atv's etc...No HOA
- Type:
- Other
- Sq.Ft.:
- 980
- Status:
- Active
- Beds:
- 1
- Lot size:
- 9.93 Acres
- Year built:
- 1985
- Baths:
- 1.00
- MLS#:
- 6778616
ADDITIONAL INFORMATION
Approximately 10 acres of land. -- Water, Septic, electricity to property. -- Near Lucid plant in Casa Grand, 5.7 mile from Florence Blvd, 7.7 miles from The Promenade. -- There's so much opportunity here. Make an offer today.
- Type:
- Single Family
- Sq.Ft.:
- 1,349
- Status:
- Active
- Beds:
- 3
- Lot size:
- 0.18 Acres
- Year built:
- 2018
- Baths:
- 2.00
- MLS#:
- 6778550
ADDITIONAL INFORMATION
Nestled on an oversized North/South-facing lot, this property has stunning panoramic mountain views! The upgraded kitchen showcases granite countertops, a large island, stainless steel appliances, and a stylish white stone backsplash that complements the cabinetry beautifully. The outdoor space is truly a retreat, featuring over 800 square feet of tiled patio, a relaxing hot tub, a metal gazebo, all set against breathtaking mountain views with no neighbors behind. The RV gate and paved concrete slab on the side yard is the perfect place to store your toys for outdoor adventures! Come take a look today! Experience the epitome of luxury living in this beautiful home - where modern sophistication meets timeless charm.
- Type:
- Single Family
- Sq.Ft.:
- 1,776
- Status:
- Active
- Beds:
- 2
- Lot size:
- 0.16 Acres
- Year built:
- 2007
- Baths:
- 2.00
- MLS#:
- 6778385
ADDITIONAL INFORMATION
Discover the 55+ lifestyle at Mission Royale, where every day feels like a resort getaway! This highly sought-after community features a bustling clubhouse, golf course, heated pool, spa, and courts for pickleball and tennis. Beyond a home, it's a complete lifestyle upgrade! Home highlights: 2 Bedrooms + Den and 2 Full Bathrooms Vaulted ceilings in the spacious great room Move-in ready with all appliances, including washer, dryer, and refrigerator Private solar-heated pool Fenced yard with built-in BBQ, and no rear neighbors Embrace comfort, privacy, and active living in Mission Royale!
Open House:
Saturday, 11/16 10:00-4:00PM
- Type:
- Single Family
- Sq.Ft.:
- 1,480
- Status:
- Active
- Beds:
- 3
- Lot size:
- 0.22 Acres
- Year built:
- 2021
- Baths:
- 2.00
- MLS#:
- 6778308
ADDITIONAL INFORMATION
VA LOAN 2.875 ASSUMABLE WITH $29K OF OWNED SOLAR, RO and SOFT WATER!! This fantastic energy efficient, corner lot home is perfect for you! Only one owner, and they have taken meticulous care of this home. The low-maintenance yard makes for easy living. Walk into an open concept grand room built for entertaining. Featuring 3-bedrooms and a generous PRIMARY suite. You will have plenty of room for your family. The primary bathroom features a walk-in shower, double vanity sink, and a generous walk-in closet. There is an extended patio with pavers that is primed to be a great entertainment space. With an oversized backyard like this, its a perfect size for a pool. This could be the indoor/outdoor home of your dreams, all without breaking the bank!
- Type:
- Other
- Sq.Ft.:
- 930
- Status:
- Active
- Beds:
- 2
- Year built:
- 1987
- Baths:
- 2.00
- MLS#:
- 6778278
ADDITIONAL INFORMATION
Beautifully updated home with thoughtful upgrades throughout! The master bathroom has been remodeled to include added storage and a spacious walk-in shower, offering both convenience and style. Accessibility features include a wheelchair ramp, while essential systems such as a full plumbing repipe, new AC, and furnace ensure peace of mind. Enhanced energy efficiency with new insulation, moisture barrier, and skirting, plus fresh 2'' wood blinds and plush carpeting in the bedrooms. The living area, hallway, kitchen, and bathrooms feature new laminate flooring for a modern touch. A recently remodeled kitchen, exterior paint, and a new roof complete this well-maintained home, ready for comfortable living.
Open House:
Thursday, 11/14 11:00-2:00PM
- Type:
- Single Family
- Sq.Ft.:
- 1,661
- Status:
- Active
- Beds:
- 2
- Lot size:
- 0.12 Acres
- Year built:
- 2019
- Baths:
- 2.00
- MLS#:
- 6778129
ADDITIONAL INFORMATION
Experience luxury in this stunning 55+ energy efficiency home! Featuring 2 bedrooms, 2 bathrooms, a den, plus additional office space. Step inside to discover high ceilings and Newly laid Porcelain Tile Flooring. The open floor plan is enhanced by upgraded ceiling fans and beautiful plantation shutters, offering both comfort and style. The sleek kitchen boasts granite counter-tops, back-splash, stainless steel appliances, and stylish staggered cabinets. Retreat to the primary suite with a lavish en-suite bathroom that has raised dual sink vanity, walk in shower & closet. Outback enjoy the peaceful private east-facing extended patio with pergola, over looking the walking trail. Extended garage has commercial grade epoxy flooring. Freshly painted exterior in 2023. Yard watering system has been upgraded to PVC. Home offers a water softner, ro, and smart home technology. Mission Royale amenities include Golf Course, Restaurant, tennis & pickleball courts, 2 swimming pools, huge Jacuzzi, fitness center, billiard, ballroom, library, and different events each month& so much more.
- Type:
- Single Family
- Sq.Ft.:
- 1,656
- Status:
- Active
- Beds:
- 3
- Lot size:
- 0.14 Acres
- Baths:
- 2.00
- MLS#:
- 6778074
ADDITIONAL INFORMATION
Welcome home to this NEW Single-Story Home in the Mountain View Estates Community! The desirable Emerald Plan boasts an open design encompassing the Living, Dining, and Kitchen spaces. The Kitchen features gorgeous cabinets, granite countertops, and Stainless-Steel Appliances (including Range with a Microwave hood and Dishwasher). The primary suite has a private bath, dual vanity sinks, and a walk-in closet. This Home also includes 2 more bedrooms and a whole secondary bathroom.
- Type:
- Single Family
- Sq.Ft.:
- 1,656
- Status:
- Active
- Beds:
- 3
- Lot size:
- 0.14 Acres
- Baths:
- 2.00
- MLS#:
- 6778072
ADDITIONAL INFORMATION
Welcome home to this NEW Single-Story Home in the Mountain View Estates Community! The desirable Emerald Plan boasts an open design encompassing the Living, Dining, and Kitchen spaces. The Kitchen features gorgeous cabinets, granite countertops, and Stainless-Steel Appliances (including Range with a Microwave hood and Dishwasher). The primary suite has a private bath, dual vanity sinks, and a walk-in closet. This Home also includes 2 more bedrooms and a whole secondary bathroom.
- Type:
- Single Family
- Sq.Ft.:
- 1,465
- Status:
- Active
- Beds:
- 2
- Lot size:
- 0.12 Acres
- Year built:
- 2008
- Baths:
- 2.00
- MLS#:
- 6778025
ADDITIONAL INFORMATION
Discover this outstanding 2 bedroom, 2 bathroom home in the sought-after Mission Royale Active Adult Community. Step inside to find upgraded 18'' tile floors, 4.5'' baseboards, custom paint, vaulted ceilings, and grand pillars, creating a luxurious atmosphere. The chef's kitchen is perfect for entertaining, featuring engineered stone countertops, upgraded cabinetry w/ drawers and pull-outs, SS appliances, & an RO system. Retreat to the spacious primary suite with an ensuite boasting a raised dual-sink vanity. Additional highlights include a laundry room with cabinetry, updated water heater, water softener, and a standard garage with a convenient side entry. Outside, enjoy your private south-facing backyard with utility screens, an orange tree. Furniture available by separate bill of sale. Plus, enjoy Mission Royale's exceptional amenities: an 18-hole golf course, tennis and pickleball courts, fitness center, two pools, a large Jacuzzi, billiard room, ballroom, craft rooms, event center, restaurant, and various clubs and activities each month.
- Type:
- Single Family
- Sq.Ft.:
- 1,572
- Status:
- Active
- Beds:
- 4
- Lot size:
- 0.19 Acres
- Year built:
- 2024
- Baths:
- 2.00
- MLS#:
- 6778024
ADDITIONAL INFORMATION
Brand new energy efficient home, now INCLUDING washer/dryer and refrigerator! You'll love the amenities, Pool, Splash pad, seasonal water slides, basketball and volleyball courts, tot lots, ramadas with BBQ's and walking trails. Whether you're hosting a dinner party or preparing a casual meal, this kitchen has everything you need featuring dark Umber cabinets with hardware, granite countertops and a generous amount of tile. This 4 bedroom, 2 bath layout provides flexibility for a variety of living arrangements, making it suitable for families, guests and individuals. Are you ready to create your backyard dream! Each of our spray foam insulated homes is built with innovative, energy-efficient features designed to help you enjoy more savings, better health, real comfort and peace of mind.
- Type:
- Single Family
- Sq.Ft.:
- 1,327
- Status:
- Active
- Beds:
- 3
- Lot size:
- 0.19 Acres
- Year built:
- 2024
- Baths:
- 2.00
- MLS#:
- 6778012
ADDITIONAL INFORMATION
Elite community that includes a pool, splash pad, seasonal water slides, basketball and volleyball, tot lots, ramadas with BBQ's and walking trails! Washer/Dryer and refrigerator not INCLUDED! It's no surprise this is amongst one of our most popular plans. The 3-bedroom, 2-bath layout is known for its thoughtful design, catering to the needs of individuals or families seeking a modern and entertaining-friendly home. Prepare dinner at the large kitchen island without missing out on conversation in the great room. Dark Umber cabinets, granite counters, with a generous amount of tile! Each of our homes is built with innovative, energy-efficient features designed to help you enjoy more savings, better health, real comfort and peace of mind.
- Type:
- Single Family
- Sq.Ft.:
- 2,528
- Status:
- Active
- Beds:
- 5
- Lot size:
- 0.17 Acres
- Year built:
- 2024
- Baths:
- 3.00
- MLS#:
- 6777997
ADDITIONAL INFORMATION
You'll love this amenity rich community that includes, a pool, splash pad, seasonal water slides, basketball and volleyball, tot lots, ramadas with BBQ's and walking trails! This stunning home boasts 5 bedrooms and 3 baths, ensuring that there's room for everyone. The island takes center stage, serving as a workspace or social hub. Prepare a gourmet meal or enjoying a family breakfast, the kitchen is designed to be a culinary haven. Dark Umber cabinets and granite counters with a generous amount of tile! Stepping outside, the 3-panel sliding glass door offers an additional living space that seamlessly extends the indoor experience. Each of our homes is built with innovative, energy-efficient features designed to help you enjoy more savings, better health, real comfort and peace of mind.
- Type:
- Single Family
- Sq.Ft.:
- 2,841
- Status:
- Active
- Beds:
- 3
- Lot size:
- 1 Acres
- Year built:
- 2020
- Baths:
- 4.00
- MLS#:
- 6777752
ADDITIONAL INFORMATION
This multi-gen home sits on a 1-acre corner cul-de-sac lot in Arroyo Verde Estates and offers a total of 3 bedrooms & 3.5 baths in 2841 SqFt. The casita features a living area, kitchen with white shaker-style cabinets, granite counters, electric cooktop, and stainless built-in microwave, private bedroom with walk-in closet, a separate linen/storage closet, and bath with tiled shower. The open layout of the main part of the home offers a spacious great room and formal dining area with built-in cabinets. The kitchen features an abundance of white shaker-style cabinetry, granite countertops, mosaic tile backsplash, stainless appliances, oversized island with breakfast bar and pendant lighting, casual dining area, butler's pantry, walk-in pantry, and casual dining area. Just off the kitchen is a large laundry room with matching cabinets and counters and sink. Multi-panel center-sliding doors lead out from the great room to the full-length screened in porch. The backyard is fully landscaped with block fencing and includes a person gate on one side and a side yard RV gate and storage shed on the other and picturesque mountain views. The above-ground spa conveys as is! The generously sized primary bedroom has a private exit to the patio and an en-suite bath with extended dual sink vanity, walk-in tiled shower, and walk-in closet. The secondary bedroom also has a separate exit to the patio and an en-suite bath, perfect for guests. Other features include an iron entry door, plank tile flooring throughout, powder room, blinds throughout, oversized 25-ft deep garage parking for four cars with 18-ft wide doors with one garage having an 8x9' rear door with opener as well as a person door to the back yard, stone exterior elevation, spray foam insulation, and much more!
- Type:
- Other
- Sq.Ft.:
- 1,393
- Status:
- Active
- Beds:
- 2
- Year built:
- 1986
- Baths:
- 2.00
- MLS#:
- 6777728
ADDITIONAL INFORMATION
WOW!! This fully furnished beauty is ready for you! It has so much to offer with an added addition onto the side of the home giving you tons more square footage in the living room and bedrooms!!! Still need a little more? Check out the spacious storage area!! This home has been lovingly maintained by the original owner. It is ready for you to come and make lots of new memories and enjoy this beautiful Arizona sunshine!!
- Type:
- Land
- Sq.Ft.:
- n/a
- Status:
- Active
- Beds:
- n/a
- Lot size:
- 1.08 Acres
- Baths:
- MLS#:
- 6778099
ADDITIONAL INFORMATION
Longing for gorgeous mountain views and Arizona sunrises and sunsets? This is your opportunity to own acreage and build your own custom home! Close proximity to I-10. Access to power and water.
- Type:
- Single Family
- Sq.Ft.:
- 2,050
- Status:
- Active
- Beds:
- 4
- Lot size:
- 0.15 Acres
- Year built:
- 2021
- Baths:
- 3.00
- MLS#:
- 6776227
ADDITIONAL INFORMATION
Super clean 4 bed 3 bath plus DEN/OFFICE and 2 car garage 2021 built in Casa Vista! Upon entering this home, you are greeted with gorgeous flooring. An open floor concept and NEW soft paint palettes. The kitchen features upgraded shaker cabinetry,NEW dual sinks, NEW granite countertops, NEW stainless steel appliances and NEW carpet. Triple sliding patio door and TONS of pavers in the backyard!
- Type:
- Single Family
- Sq.Ft.:
- 3,000
- Status:
- Active
- Beds:
- 4
- Lot size:
- 0.5 Acres
- Year built:
- 1975
- Baths:
- 3.00
- MLS#:
- 6765465
ADDITIONAL INFORMATION
Home on approx 1/2 acre $575,000, Home with 1 acre pasture, $650,000 LOT SPLIT IN ESCROW Seller will provide water from well located on the adjacent property.

Information deemed reliable but not guaranteed. Copyright 2024 Arizona Regional Multiple Listing Service, Inc. All rights reserved. The ARMLS logo indicates a property listed by a real estate brokerage other than this broker. All information should be verified by the recipient and none is guaranteed as accurate by ARMLS.
 |
| The data relating to real estate listings on this website comes in part from the Internet Data Exchange (IDX) program of Multiple Listing Service of Southern Arizona. IDX information is provided exclusively for consumers' personal, non-commercial use and may not be used for any purpose other than to identify prospective properties consumers may be interested in purchasing. Listings provided by brokerages other than Xome Inc. are identified with the MLSSAZ IDX Logo. All Information Is Deemed Reliable But Is Not Guaranteed Accurate. Listing information Copyright 2024 MLS of Southern Arizona. All Rights Reserved. |
Casa Grande Real Estate
The median home value in Casa Grande, AZ is $322,900. This is lower than the county median home value of $365,700. The national median home value is $338,100. The average price of homes sold in Casa Grande, AZ is $322,900. Approximately 57.32% of Casa Grande homes are owned, compared to 27.99% rented, while 14.7% are vacant. Casa Grande real estate listings include condos, townhomes, and single family homes for sale. Commercial properties are also available. If you see a property you’re interested in, contact a Casa Grande real estate agent to arrange a tour today!
Casa Grande, Arizona has a population of 53,488. Casa Grande is less family-centric than the surrounding county with 28.84% of the households containing married families with children. The county average for households married with children is 29.48%.
The median household income in Casa Grande, Arizona is $59,175. The median household income for the surrounding county is $65,488 compared to the national median of $69,021. The median age of people living in Casa Grande is 37 years.
Casa Grande Weather
The average high temperature in July is 106.8 degrees, with an average low temperature in January of 36.9 degrees. The average rainfall is approximately 8.9 inches per year, with 0 inches of snow per year.
