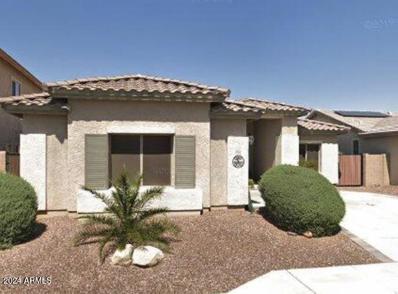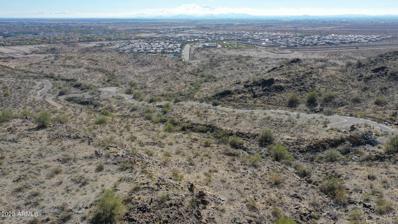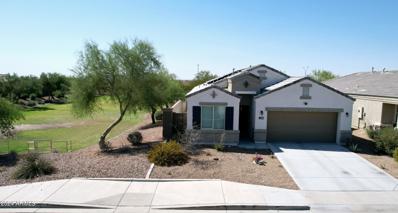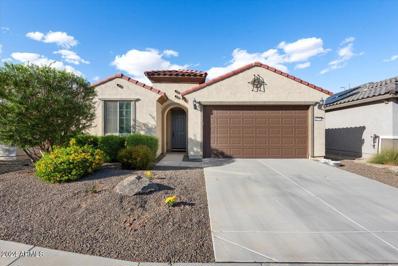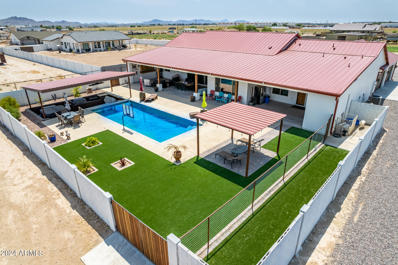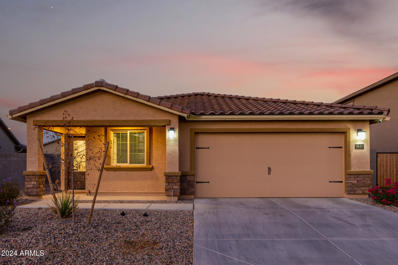Buckeye AZ Homes for Rent
$399,900
5928 S 239TH Drive Buckeye, AZ 85326
- Type:
- Single Family
- Sq.Ft.:
- 2,658
- Status:
- Active
- Beds:
- 4
- Lot size:
- 0.13 Acres
- Year built:
- 2008
- Baths:
- 3.00
- MLS#:
- 6778728
ADDITIONAL INFORMATION
Welcome Home!!! This gorgeous 4 bedroom 2.5 bath home at the desirable Riata West in Buckeye is in a fantastic location. Close to restaurants, shopping, schools, parks & easy access to the I-10 Freeway. You'll love the layout of this two story home. Your kitchen offers new stainless steel appliances, a walk in pantry & plenty of cabinetry for storage & organization. Your spacious master suite offers a plethora of natural light, a walk in closet, dual vanity & a shower tub combo. This corner lot home also offers a new water heater, new interior paint, new carpet, new toilets, upgraded ceiling fans & lighting, an AC unit installed in 2023, a large loft area to utilize, an upstairs laundry room, as well as a front security door for your privacy, a two car garage & a low maintenance backyard with a covered patio & two tons of new landscaping rocks added. Your community offers green areas to enjoy, parks for the little ones & multiple basketball courts to make use of. This gem in the desert is a Great Buy & a Must See!!!
- Type:
- Single Family
- Sq.Ft.:
- 1,134
- Status:
- Active
- Beds:
- 2
- Lot size:
- 0.11 Acres
- Year built:
- 2014
- Baths:
- 2.00
- MLS#:
- 6778725
ADDITIONAL INFORMATION
WE HAVE SOLAR!!! Great opportunity to own a charming home in the popular active adult community of Sundance at Buckeye! This beauty offers a 2 car garage, a mature landscape, and a cozy covered front patio ideal for enjoying your morning coffee. The interior boasts a semi-open floor plan that provides privacy between areas yet allows an open feel for easy entertaining. Tall ceilings, recessed lighting, tile flooring in traffic areas, and soft paint are features found throughout. The den is perfect for an office or a hobby room. The impeccable kitchen showcases staggered wood cabinets, tile backsplash, granite counters, and matching appliances. The laundry room & garage have built-in cabinetry for added storage. All of the furniture is available as well. It's ready to just move in!! The backyard has a low-care landscape, allowing you to focus only on relaxing under the covered patio. This fantastic community's amenities include a clubhouse, tennis courts, pool & spa, workout facility, and golf course. What's not to like? Act now!
- Type:
- Single Family
- Sq.Ft.:
- 1,245
- Status:
- Active
- Beds:
- 3
- Lot size:
- 0.13 Acres
- Year built:
- 2003
- Baths:
- 2.00
- MLS#:
- 6778450
ADDITIONAL INFORMATION
ASSUMABLE FHA LOAN at 3.375%!! This must-see home is waiting for you in the desirable Sundance Community! With 3 Bdrms & 2 bathrooms, this move-in-ready home has everything you need as a first home, investment or even downsizing. The 2-car garage & low-maintenance front yard add to the convenience of this home. Inside, you'll find a warm & inviting living space, complete with durable tile & vinyl flooring & a tasteful neutral color palette throughout. The eat-in kitchen features plenty of white cabinets, sleek track lighting, & a convenient pass-through window to the Living Room. The main bedroom boasts a sunny bay window, large walk-in closet, & a full ensuite bathroom. The backyard is a perfect blank canvas, just waiting for your personal touch. This well-maintained home won't last!
- Type:
- Single Family
- Sq.Ft.:
- 1,597
- Status:
- Active
- Beds:
- 3
- Lot size:
- 0.16 Acres
- Year built:
- 2006
- Baths:
- 2.00
- MLS#:
- 6771929
ADDITIONAL INFORMATION
This charming home in Sunset Vista offers 3 bedrooms, 2 bathrooms, and a 2-car garage. The well-appointed kitchen features beautiful wood cabinetry, granite countertops, stainless steel appliances, a double oven electric range, and a reverse osmosis water system. The living areas are highlighted by stylish light tile flooring, while the bedrooms boast wood floors. Plantation shutters throughout add a touch of elegance. A spacious laundry/utility room adds convenience, and the perfectly sized yard includes a handy storage shed. Plus, a new AC for added comfort!
- Type:
- Land
- Sq.Ft.:
- n/a
- Status:
- Active
- Beds:
- n/a
- Lot size:
- 1.2 Acres
- Baths:
- MLS#:
- 6544460
ADDITIONAL INFORMATION
BEST CURRENT AND FUTURE VIEWS OF VERRADO ACTIVE LISTINGS. LEVEL BUILDING ENVELOPE. END OF CUL-DE-SAC AND ONLY ONE POTENTIAL NEIGHBOR, TO THE WEST. LOT BACKS TO CRESCENT PARK. BUILD YOUR DREAM HOME TODAY!
$350,000
3840 N 310TH Drive Buckeye, AZ 85396
- Type:
- Single Family
- Sq.Ft.:
- 1,712
- Status:
- Active
- Beds:
- 4
- Lot size:
- 0.13 Acres
- Year built:
- 2019
- Baths:
- 2.00
- MLS#:
- 6778617
ADDITIONAL INFORMATION
Step into a world of endless possibilities in this meticulously crafted home. The heart of this property is the gourmet kitchen, where culinary dreams come to life. Boasting sleek dark cabinetry, stainless steel appliances, and a generous island with comfortable seating, it's the perfect space for both everyday meals and elegant entertaining. The living room exudes warmth and comfort, featuring a plush sectional sofa adorned with vibrant accent pillows. Large windows flood the space with natural light, creating an inviting atmosphere for relaxation and family gatherings. The bedrooms are sanctuaries of tranquility, with the primary suite offering ample space for a peaceful retreat. The bathrooms blend style and functionality, with contemporary fixtures and ample counter space. This home is not just a place to live; it's a canvas for your aspirations. Whether you're a culinary enthusiast, a design aficionado, or simply seeking a space to create lasting memories, this property offers the perfect foundation for your ideal lifestyle. With its single-story layout and spacious rooms, it's equally suited for young families or those looking to age in place. Don't just imagine your dream life - live it in this exceptional home that combines comfort, style, and practicality in one remarkable package.
Open House:
Friday, 1/10 2:00-5:00PM
- Type:
- Single Family
- Sq.Ft.:
- 2,645
- Status:
- Active
- Beds:
- 5
- Lot size:
- 0.15 Acres
- Year built:
- 2006
- Baths:
- 3.00
- MLS#:
- 6778414
ADDITIONAL INFORMATION
Seize the opportunity to live in this spacious 5-bedroom, 3-bathroom home featuring stylish brick accents and a welcoming 2-story layout. The home's fantastic floor plan includes a cozy living room and a spacious family room, complete with an entertainment niche and seamlessly open to the kitchen. Enjoy the elegance of tall ceilings, brand-new tile flooring, and a neutral palette throughout. The eat-in kitchen is a chef's dream, showcasing stainless steel appliances, granite countertops, pendant lighting, ample wood cabinetry, a convenient pantry, a bay window, and an island with a breakfast bar. Head upstairs to discover a cozy loft, perfect for an office or relaxation space. The large main suite boasts new plush carpeting, vaulted ceilings, a full bathroom with dual sinks, and a generous walk-in closet. The 2-car garage features an extended driveway and attached cabinets for additional storage. Step outside to a private backyard, where you can unwind under the covered patio. Don't miss out on this exceptional home!
- Type:
- Single Family
- Sq.Ft.:
- 1,279
- Status:
- Active
- Beds:
- 2
- Lot size:
- 0.13 Acres
- Year built:
- 2020
- Baths:
- 2.00
- MLS#:
- 6778333
ADDITIONAL INFORMATION
THIS ADORABLE AND AFFORDABLE TRAVERSE MODEL LIVES LARGE! The curb appeal leads you to an open concept floorplan, w/neutral tones and tile & carpet in all the right places. The gathering space is illuminated with lots of natural light & plenty of room for dining & entertainment. Kitchen boasts contemporary cabinets, black appliances, large island w/seating, & new refrigerator, Owner's suite with adjoining bath features step in shower, raised dual sinks, & large walk-in closet. The guest bedroom is split from master & has an adjacent full bath, perfect your visitors. The laundry room conveys with washer & dryer. Enjoy relaxing on your covered patio overlooking your beautifully landscaped, private, walled backyard. All this and more located in this quiet, friendly neighborhood.
- Type:
- Single Family
- Sq.Ft.:
- 1,244
- Status:
- Active
- Beds:
- 3
- Lot size:
- 0.13 Acres
- Year built:
- 2024
- Baths:
- 2.00
- MLS#:
- 6778257
ADDITIONAL INFORMATION
The three-bedroom, two-bathroom Ash plan at Mayfield offers you the perfect amount of space to call home. The charming exterior of this floor plan carries over as you step through the front door. With and open-concept layout, a specious living room, and a dining room that takes your right out of your back porch, this home has everything you need and more! Discover lavish living with a designer kitchen featuring top-of-the-line products such as granite countertops, wood cabinetry, and a stainless steel appliance package from Whirlpool. Additional upgrades throughout the home include vinyl plank flooring, a finished garage with a Wi-Fi enabled garage door opener, front yard landscaping, and a fully fenced back yard with LGI's Complete Home package.
- Type:
- Single Family
- Sq.Ft.:
- 1,244
- Status:
- Active
- Beds:
- 3
- Lot size:
- 0.13 Acres
- Year built:
- 2024
- Baths:
- 2.00
- MLS#:
- 6778254
ADDITIONAL INFORMATION
The three-bedroom, two-bathroom Ash plan at Mayfield offers you the perfect amount of space to call home. The charming exterior of this floor plan carries over as you step through the front door. With and open-concept layout, a specious living room, and a dining room that takes your right out of your back porch, this home has everything you need and more! Discover lavish living with a designer kitchen featuring top-of-the-line products such as granite countertops, wood cabinetry, and a stainless steel appliance package from Whirlpool. Additional upgrades throughout the home include vinyl plank flooring, a finished garage with a Wi-Fi enabled garage door opener, front yard landscaping, and a fully fenced back yard with LGI's Complete Home package.
- Type:
- Single Family
- Sq.Ft.:
- 1,244
- Status:
- Active
- Beds:
- 3
- Lot size:
- 0.12 Acres
- Year built:
- 2024
- Baths:
- 2.00
- MLS#:
- 6778250
ADDITIONAL INFORMATION
The three-bedroom, two-bathroom Ash plan at Mayfield offers you the perfect amount of space to call home. The charming exterior of this floor plan carries over as you step through the front door. With and open-concept layout, a specious living room, and a dining room that takes your right out of your back porch, this home has everything you need and more! Discover lavish living with a designer kitchen featuring top-of-the-line products such as granite countertops, wood cabinetry, and a stainless steel appliance package from Whirlpool. Additional upgrades throughout the home include vinyl plank flooring, a finished garage with a Wi-Fi enabled garage door opener, front yard landscaping, and a fully fenced back yard with LGI's Complete Home package.
$499,000
4343 N GOLF Drive Buckeye, AZ 85396
- Type:
- Townhouse
- Sq.Ft.:
- 2,135
- Status:
- Active
- Beds:
- 3
- Lot size:
- 0.08 Acres
- Year built:
- 2008
- Baths:
- 4.00
- MLS#:
- 6778225
ADDITIONAL INFORMATION
Discover the allure of this enchanting townhome, complete with a fantastic DETACHED CASITA! This versatile space, featuring its own private entrance, kitchenette, and full bathroom, is perfect for hosting guests, housing a roommate, or creating the ultimate private home office. Begin your day on the cozy front porch, savoring your favorite coffee as you soak in the charm of your new home. Inside the main home, an inviting open floor plan boasts high ceilings, plantation shutters, designer paint tones, and tile flooring. The kitchen has built-in appliances, recessed lighting, granite counters & backsplash, rich wood shaker cabinetry, and a breakfast bar. Retreat to the main suite with plush carpeting, a full ensuite with dual sinks, a separate tub and shower, and a walk-in closet. Upstairs, a spacious loft with balcony access adds even more living space. Step outside to the enclosed patio, ideal for lively BBQs and relaxation. This gem, complete with a remarkable casita, will not disappoint!
- Type:
- Single Family
- Sq.Ft.:
- 1,695
- Status:
- Active
- Beds:
- 4
- Lot size:
- 0.13 Acres
- Year built:
- 2023
- Baths:
- 2.00
- MLS#:
- 6776081
ADDITIONAL INFORMATION
Discover the perfect blend of modern comfort and outdoor adventure with this 2023-built gem in Vista De Montana! This 4-bedroom, 2-bathroom home offers 1,695 sq ft of open, airy space, featuring granite countertops and an open-concept kitchen/family room ideal for family time or entertaining. As a new build, it includes active warranties on the roof, appliances, AC, water heater, and more, delivering peace of mind for years to come. Step outside and enjoy not only the community parks but also the nearby Skyline Regional Park with its scenic hiking trails and outdoor recreation. Vista De Montana also welcomes rental investment ownership, making this home a prime choice for investors and families alike. Embrace the Buckeye lifestyle in this vibrant, well-rounded community!
$1,500,000
5604 S 225TH Avenue Buckeye, AZ 85326
- Type:
- Single Family
- Sq.Ft.:
- 3,417
- Status:
- Active
- Beds:
- 4
- Lot size:
- 3.19 Acres
- Year built:
- 2022
- Baths:
- 4.00
- MLS#:
- 6777965
ADDITIONAL INFORMATION
Wow, exceptional 4-bedroom property in Roosevelt Citrus at Buckeye! This Ranch-style beauty sits on a massive 3.1-acre lot, offering tons of space for livestock & endless potential to get creative. Fully fenced-in, 4-car garage, fun basketball slab, and a low-care desert landscape are features that can't be left unsaid. The interior boasts clean lines that favor a western & functional design completed with plantation shutters, wood-look plank tile flooring, recessed lighting, and a soft grey palette. The formal living room has a dry bar, making it easy to entertain. The large family room boasts an exposed beam ceiling, pre-wired surround sound, and wide sliding glass doors connecting your home inside & out. The bright dining room is attached to the kitchen for ease in serving wonderful
- Type:
- Single Family
- Sq.Ft.:
- 2,267
- Status:
- Active
- Beds:
- 4
- Lot size:
- 0.15 Acres
- Year built:
- 2006
- Baths:
- 3.00
- MLS#:
- 6777950
ADDITIONAL INFORMATION
Welcome to this freshly remodeled 4-bedroom, 3-bathroom Pool home in Buckeye! This beautiful residence has been thoughtfully updated with new flooring throughout and features a brand-new master bathroom shower, creating a modern and luxurious feel. Main level features a Bedroom with a Full Bathroom. The spacious layout offers plenty of room for relaxation and entertaining, while the outdoor pool area provides the perfect spot to unwind and enjoy Arizona's sunny days. Located in a desirable neighborhood, this home combines style, comfort, and convenience. Don't miss out on making this stunning property your own!
- Type:
- Single Family
- Sq.Ft.:
- 1,493
- Status:
- Active
- Beds:
- 2
- Lot size:
- 0.12 Acres
- Year built:
- 2008
- Baths:
- 2.00
- MLS#:
- 6777922
ADDITIONAL INFORMATION
A TURNKEY OPPORTUNITY IN THIS SOLAR POWERED VALOR that is nicely appointed with all you'll need. This well maintained 2 bedroom/2 bath home is also located just minutes from the Grill, Golf and the Sage Recreation Center. The kitchen features stainless appliances, granite counters and an electric range but, if you prefer gas, there's a stub behind the range. The comfortable great room has a custom wood entertainment center to hold all the electronics and more.
$514,900
6286 S Dean Road Buckeye, AZ 85326
- Type:
- Single Family
- Sq.Ft.:
- 1,639
- Status:
- Active
- Beds:
- 3
- Lot size:
- 1.24 Acres
- Baths:
- 2.00
- MLS#:
- 6777790
ADDITIONAL INFORMATION
Modern comfort on a quiet private street. This open floor plan concept has stainless steel appliances with a large kitchen island and rear covered patio sitting on over an acres! Conveniently located close to Sundance & Canyon Trails Towne Centers, schools, parks, and shopping, golf and more! Est. completion date Feb. 2025.
$349,900
8649 S 257TH Drive Buckeye, AZ 85326
- Type:
- Single Family
- Sq.Ft.:
- 1,795
- Status:
- Active
- Beds:
- 3
- Lot size:
- 0.16 Acres
- Year built:
- 2022
- Baths:
- 2.00
- MLS#:
- 6777577
ADDITIONAL INFORMATION
Nearly new 2022 built home! Located on a rare,oversized lot pie-shaped giving more space between flanking homes! Highly desirable floorplan with giant Greatroom open to upgraded Kitchen & Dining! Kitchen features espresso cabinets,granite counters,bar seating,stainless appliances inc fridge & walk in pantry. Beautiful gray-tone laminate flooring & plush carpet. Master Bdrm is split to the back wing, offering private Bath w/big shower, granite counters & walk-in closet. 3 Bedrooms & 2 Baths PLUS Office! 2 car garage and quiet street location just 2 blocks to huge community park & playgrounds. 1 mile to Historic Old Town Buckeye!
$1,000,000
2327 N BEVERLY Place Buckeye, AZ 85396
- Type:
- Single Family
- Sq.Ft.:
- 4,329
- Status:
- Active
- Beds:
- 5
- Lot size:
- 0.22 Acres
- Year built:
- 2017
- Baths:
- 4.00
- MLS#:
- 6777767
ADDITIONAL INFORMATION
BEAUTIFUL HOME ON THE WASH WITH FABULOUS SUNRISE, MOUNTAIN AND CITY VIEWS!! This stunning home's Kitchen includes quartz countertops, backsplash, beautiful hardware, an upgraded Monogram gas stove, and a huge pantry. The living room and covered back porch have an electric fireplace to keep you warm. This home is spray foam insulated with energy efficient windows throughout. Beautiful wood look tile and brand new carpet! Master suite on first level has separate shower, jetted tub, and huge walk in closet. There is a bonus/6th bedroom upstairs along w/ a game room. Other upgrades include plantation shutters, epoxy garage floors, pool, turf & a view fence to watch the morning sunrise. The owners are VERY clean and have filled this home with love. Take a look at this home of all homes!
$489,990
5599 S 240TH Lane Buckeye, AZ 85326
- Type:
- Single Family
- Sq.Ft.:
- 3,020
- Status:
- Active
- Beds:
- 5
- Lot size:
- 0.14 Acres
- Year built:
- 2024
- Baths:
- 5.00
- MLS#:
- 6777740
ADDITIONAL INFORMATION
''Brand new community in Buckeye! Just over 3000 sq ft, this floorplan has It all. 5 bedrooms, 4 1/2 baths, a full bedroom and bathroom downstairs, a half bath downstairs, a large oft upstairs, and a 3-car tandem garage! This home offers so much space and a beautiful open concept with 9-foot ceilings downstairs and 8- ceilings upstairs. The outside has a great curb appeal with included desert landscape. You walk into an open space with wood look plank tile throughout. There is a separate carpeted den area to be utilized as needed. The open concept living, kitchen, and dining area downstairs is great for entertaining. The gorgeous 4 panel sliding glass door that leads you to your outdoor covered patio provides an indoor/outdoor living space. This home features our Coastal design package that includes quartz kitchen counter tops, with white shaker cabinets, Coastal blue kitchen backsplash, an undermount single bowl kitchen sink, stainless-steel appliances, and much more. Upstairs has a spacious loft for additional living space, along with 4 bedrooms, 3 full baths, and laundry. The primary room has a large walk-in closet, double sinks, a large walk-in shower, and an additional linen closet for extra storage. The 3 additional bedrooms all have spacious walk-in closets as well. Great location close to dining, freeways, parks, and entertainment!
$420,000
6827 S SUNRISE Way Buckeye, AZ 85326
- Type:
- Single Family
- Sq.Ft.:
- 2,090
- Status:
- Active
- Beds:
- 4
- Lot size:
- 0.27 Acres
- Year built:
- 2004
- Baths:
- 2.00
- MLS#:
- 6771326
ADDITIONAL INFORMATION
11,629 sqft corner lot,ideal for RV enthusiasts.Split floor plan, perfect for families & entertaining. The inviting layout that flows seamlessly from the kitchen into the great room. The kitchen features ample cabinet space, stunning granite countertops, modern appliances purchased in 2021, making it a chef's delight.Primary bedroom is a true retreat, complete w/ a large walk-in closet & an ensuite bathroom featuring a separate bathtub, stand-up shower, double sinks. 2nd bathroom also offers double sinks w/ linen closet. Recent upgrades enhance the home's value, including a NEW AIR CONDITIONER & WATER HEATER installed in 2023, as well as a NEW RV GATE w/ cinder block columns installed in 2024. The backyard includes a 399-square-foot single-car garage, pre-wired for 50 AMP service. This home combines modern amenities w/ a practical layout, making it a perfect sanctuary for your family. Don't miss this opportunity to make it yours!
$1,600,000
2912 S 198TH Lane Buckeye, AZ 85326
Open House:
Saturday, 1/11 9:00-11:00AM
- Type:
- Single Family
- Sq.Ft.:
- 5,477
- Status:
- Active
- Beds:
- 4
- Lot size:
- 3.07 Acres
- Year built:
- 2005
- Baths:
- 4.00
- MLS#:
- 6776797
ADDITIONAL INFORMATION
Stunning Custom Home on 3+ Irrigated Acres with Endless Amenities! Discover luxury living in this elegant 5,477 sq. ft. custom-built home (8,596 sq. ft. under roof) nestled on 3+ irrigated acres. Designed for comfort and versatility, this estate boasts separate living quarters, a massive shop, and a covered carport, making it perfect for multi-generational living or a business owner. The gourmet kitchen is a chef's dream, featuring a 48'' Wolf stove, four ovens, and a spacious butler's pantry. The home offers 4 spacious bedrooms, a 5-car/RV garage, and a center courtyard for tranquil outdoor gatherings. Attention to detail is evident throughout with solid knotty alder wood doors, Typhoon Gold granite in the luxurious master bath, and 16-foot ceilings that enhance the grandeur. The home is built with 2x6 exterior walls and features new dual-pane bronze insulated Low-E windows for energy efficiency. Enjoy year-round comfort with four propane fireplaces and wood shutters adding charm to every room. This property offers so much more, including: Separate living quarters for extended family or guests. Expansive shop space and covered carport for hobbies, business, or toys. Gorgeous views and ample space for horses, gardening, or additional projects. Don't miss the chance to own this exceptional property in a serene yet accessible location.
- Type:
- Single Family
- Sq.Ft.:
- 1,776
- Status:
- Active
- Beds:
- 4
- Lot size:
- 0.13 Acres
- Year built:
- 2007
- Baths:
- 2.00
- MLS#:
- 6777556
ADDITIONAL INFORMATION
Move into this charming residence in the desirable Festival Foothills Community! This home is perfect for entertaining, featuring a HUGE living & dining room with plush carpet, sliding glass doors to the back patio, and neutral palette that creates a bright, welcoming atmosphere. The kitchen comes with recessed lighting, abundant cabinets with crown moulding, stainless steel appliances, and a breakfast nook. Venture to the serene primary bedroom to find a walk-in closet and a private bathroom with dual sinks. As a bonus, the washer and dryer convey! Easy-care backyard with mature trees that provide refreshing shade and a covered patio is the ideal spot for outdoor relaxation. Don't miss this amazing deal!
$374,990
24146 W PECAN Road Buckeye, AZ 85326
- Type:
- Single Family
- Sq.Ft.:
- 1,662
- Status:
- Active
- Beds:
- 3
- Lot size:
- 0.13 Acres
- Year built:
- 2024
- Baths:
- 2.00
- MLS#:
- 6777380
ADDITIONAL INFORMATION
Beautiful Brand New Home in a Highly Desirable West valley location. Features countless upgrades such as 9' ceilings, Shaw 17x17 Tile, Granite countertops in the kitchen. Whirlpool Stainless steel appliances. White shaker cabinets. Energy-efficient features throughout, WIFI & programmable thermostat. Spacious walk-in closet in the primary suite. Front yard landscaping, covered patio in the backyard. The community includes Park,basketball court and dog park. Conveniently located near the I-10 freeway, schools, shopping and dining. Spectacular mountain views! Just 3 miles from Fry's, Walmart, and CVS!
- Type:
- Single Family
- Sq.Ft.:
- 3,194
- Status:
- Active
- Beds:
- 4
- Lot size:
- 0.26 Acres
- Year built:
- 2015
- Baths:
- 4.00
- MLS#:
- 6777357
ADDITIONAL INFORMATION
Welcome to luxury living in the master-planned community of Verrado, where this single-story, OWNED SOLAR, pool home awaits. This residence offers a perfect blend of elegance and functionality. Enjoy an open view fence with stunning mountain and city views. Step inside to discover an open and floor plan with a flex living space, perfect for versatile living arrangements. The second living room features three separate bedrooms and two baths, while additional highlights include an office and a dining room with a slider leading to a side patio. Updates include new paint both inside and out, brand new carpet, new water heater, misting system, custom sliders, dog door/dog run, new pool salt cell and a professionally designed master closet. This unique opportunity doesn't come around often!

Information deemed reliable but not guaranteed. Copyright 2025 Arizona Regional Multiple Listing Service, Inc. All rights reserved. The ARMLS logo indicates a property listed by a real estate brokerage other than this broker. All information should be verified by the recipient and none is guaranteed as accurate by ARMLS.
Buckeye Real Estate
The median home value in Buckeye, AZ is $401,990. This is lower than the county median home value of $456,600. The national median home value is $338,100. The average price of homes sold in Buckeye, AZ is $401,990. Approximately 75.19% of Buckeye homes are owned, compared to 14.25% rented, while 10.57% are vacant. Buckeye real estate listings include condos, townhomes, and single family homes for sale. Commercial properties are also available. If you see a property you’re interested in, contact a Buckeye real estate agent to arrange a tour today!
Buckeye, Arizona has a population of 89,711. Buckeye is more family-centric than the surrounding county with 42.12% of the households containing married families with children. The county average for households married with children is 31.17%.
The median household income in Buckeye, Arizona is $84,568. The median household income for the surrounding county is $72,944 compared to the national median of $69,021. The median age of people living in Buckeye is 33.8 years.
Buckeye Weather
The average high temperature in July is 106.7 degrees, with an average low temperature in January of 40.1 degrees. The average rainfall is approximately 9 inches per year, with 0.1 inches of snow per year.



