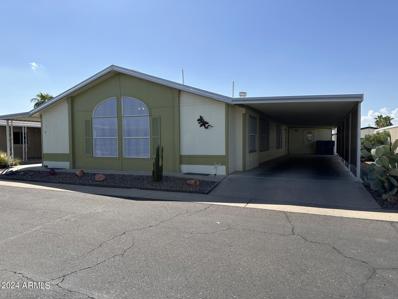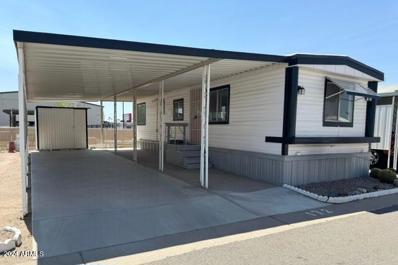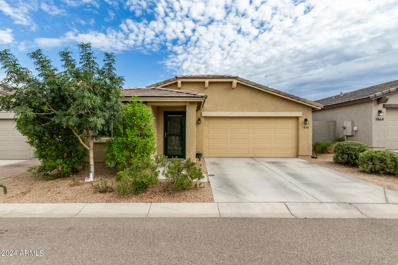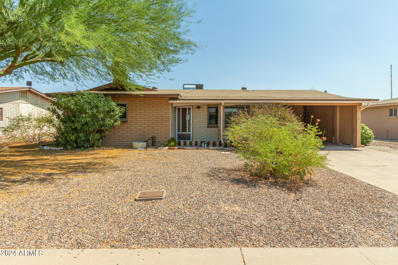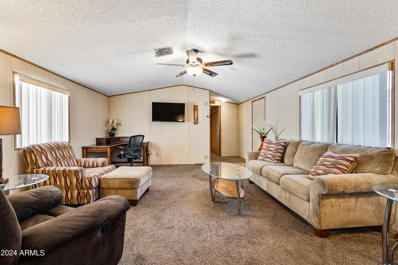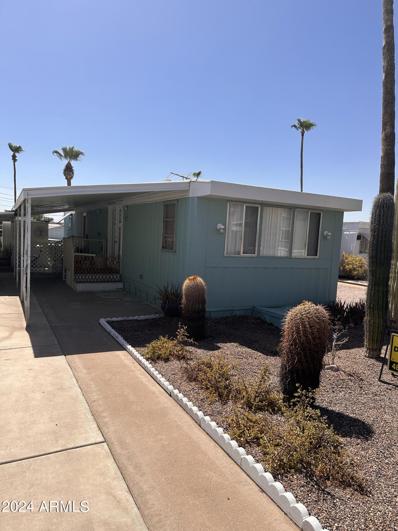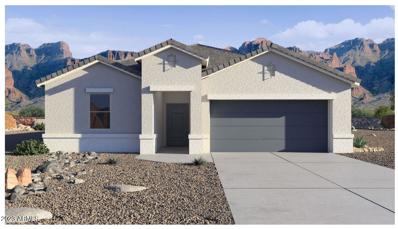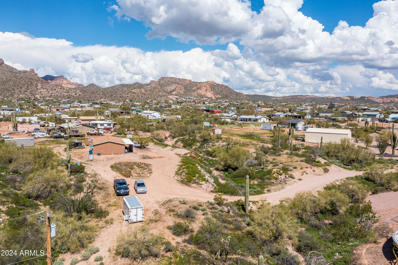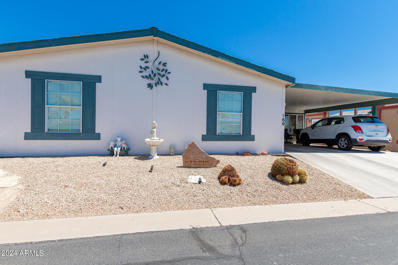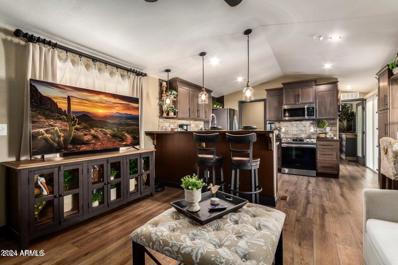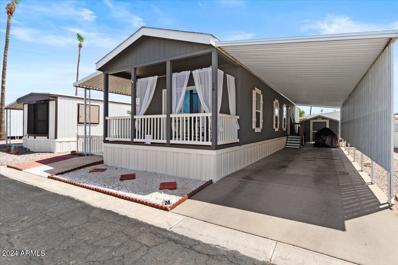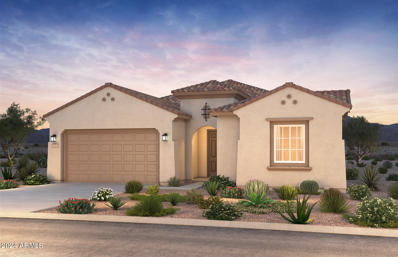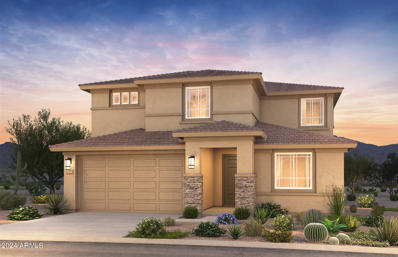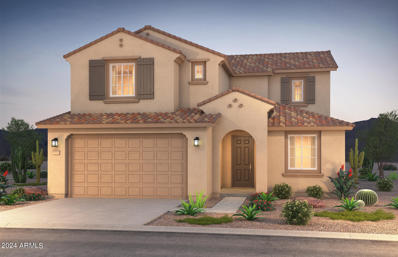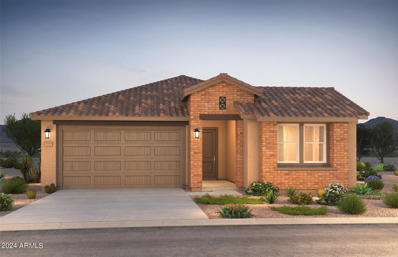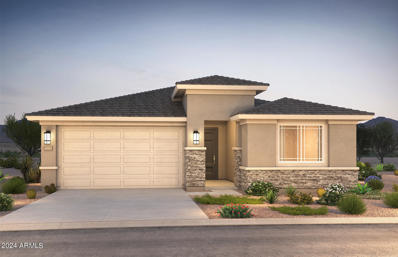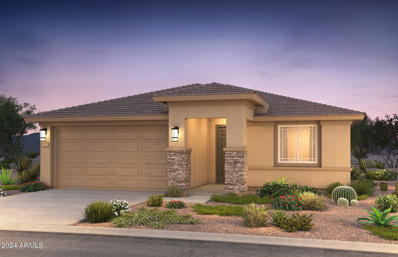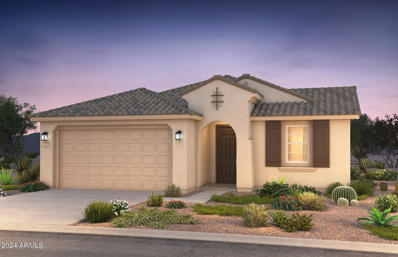Apache Junction AZ Homes for Rent
- Type:
- Other
- Sq.Ft.:
- 1,904
- Status:
- Active
- Beds:
- 3
- Year built:
- 1992
- Baths:
- 2.00
- MLS#:
- 6757618
ADDITIONAL INFORMATION
Say yes to the address! Look no further than this STUNNING manufactured home! 55+ Community that has a lot to offer. You will love this home with lots of storage. The sunscreens on the windows will keep you cool. Beautiful kitchen redone in 2021 with Granite countertops. Great room and Arizona room will be great for entertaining all your new friends that you will meet at the community swimming pool, playing pool in the game room, or exercising in the workout room. As soon as you walk in the door you will know this is the home for you!!
- Type:
- Other
- Sq.Ft.:
- 504
- Status:
- Active
- Beds:
- 1
- Lot size:
- 0.14 Acres
- Year built:
- 1980
- Baths:
- 1.00
- MLS#:
- 6756618
ADDITIONAL INFORMATION
Beautifully remodeled & tastefully updated home in a quiet 55+ community! New luxury vinyl plank tile and fresh paint throughout. Kitchen has been updated with new cabinets, sink & countertops. Bathroom just redone with new sink, shower and toilet. New tankless water heater. Brand new ceiling fans, lights and modern fixtures. New foam roof as well. 8x10 storage shed. Rare lot with neighbors on one side only and close to the dog park! Enjoy the good life with the numerous community amenities offered: Heated Pool & Spa, Community Center, Laundry room, Billiard room, Pickleball court, Dog Park, Barbeque Grill area, Cornhole pitch. Easy access to the Loop 202 and Rte. 60. Welcome Home!
- Type:
- Single Family
- Sq.Ft.:
- 1,306
- Status:
- Active
- Beds:
- 3
- Lot size:
- 0.09 Acres
- Year built:
- 2020
- Baths:
- 2.00
- MLS#:
- 6750525
ADDITIONAL INFORMATION
Discover your dream home at just the right price and the ideal time of year. This stunning open-concept floor plan offers all the space you could ever need, blending comfort and style seamlessly. No need to worry about the extras—this home comes fully equipped! The fridge, washer, dryer, and R/O water softener system are all included, making your move-in as effortless as it gets. Step into your private backyard oasis, where you'll find peace and tranquility with no rear neighbors to disturb your serenity. Move-in ready and meticulously maintained, this gem requires nothing but your personal touch. Don't miss your chance to make it yours—opportunities like this don't come along often. Snap it up before it's gone!
- Type:
- Single Family
- Sq.Ft.:
- 1,298
- Status:
- Active
- Beds:
- 2
- Lot size:
- 0.16 Acres
- Year built:
- 1973
- Baths:
- 2.00
- MLS#:
- 6756261
ADDITIONAL INFORMATION
Lovely 2 bedroom, 2 bath home with an office and Arizona room. Located in the active adult community of Apache Villa. Open living spaces throughout provide an abundance of natural light creating an inviting atmosphere. Spacious kitchen has an island with a butcher block countertop, SS appliances; the oven w/a convection option & an air fryer, and ample cabinets and counter space. Not to mention the large eat-in dining area. Nice Arizona room offers access to the laundry room and has wood-framed, glass French doors leading to the back patio. Backyard boasts a covered patio, a workshop and lush landscaping that includes assorted mature citrus trees; even a chicken coop! Other great features include reverse osmosis, water softener and rain gutters both on the front & back of the home.
- Type:
- Other
- Sq.Ft.:
- 1,120
- Status:
- Active
- Beds:
- 2
- Lot size:
- 0.06 Acres
- Year built:
- 1993
- Baths:
- 2.00
- MLS#:
- 6755572
ADDITIONAL INFORMATION
55 Plus Community.Spacious 2 bedroom 2 Bath Home. Spacious Kitchen with lots of storage. Kitchen has island for you to have room to eat and cook. With a separate dining area. Split floor plan. Master bedroom has lot of space and ensuite bathroom with a big walk in shower. With lots of storage. Second bathroom is on the other side of the mobile home which gives your guest there space to spread out. Second bathroom is located near 2nd bedroom for your guest. Family room is big with plenty of room got you and guest. Has a covered patio area to enjoy the outdoors. Has a handicapped ramp if needed but can be removed. This home has a lower land lease as well. This is a must see! Don't miss out. Buyers have to be approved by the park.
- Type:
- Other
- Sq.Ft.:
- 480
- Status:
- Active
- Beds:
- 1
- Year built:
- 1964
- Baths:
- 1.00
- MLS#:
- 6755000
ADDITIONAL INFORMATION
Very Motivated Seller!! Looking for a new home or winter get away. Look no further, this is the perfect place to put your feet up and relax with all the amenities. There is a shuffleboard, picnic area, fire pit, billiards room and pool. This 55+ community is just minutes from golf courses, canyon lake and over 200 hiking trails. Not only will you experience breathtaking views of the Superstition Mountain, but nothing compares to the brilliance of a desert sunset. You will enjoy live music and dance events, social hour, bingo and holiday parties. Features about the home, it is equipped with a brand-new fridge, newer water heater as of 2021 and a stainless-steel gas stove. The living area, hallway and bedroom have been updated with new laminate wood flooring.
- Type:
- Single Family
- Sq.Ft.:
- 2,051
- Status:
- Active
- Beds:
- 4
- Lot size:
- 0.17 Acres
- Year built:
- 2024
- Baths:
- 2.00
- MLS#:
- 6754306
ADDITIONAL INFORMATION
Welcome to Radiance at Superstition Vistas, a brand new master planned community located on the border where Mesa meets Apache Junction. This is a rare opportunity for optimal living - to have the convenience of City living while enjoying the breathtaking Superstition mountains! Small town feel meets modern amenities at its best! The KINGSTON-2051 sq ft, 4 bed/2 bath adorable, energy efficient single level home in which you will find tile in all common areas, 9 foot ceilings and on trend extra bright white walls. The kitchen has gorgeous maple cabinets, granite countertops & large island-includes gas stove! Located close to the 24, 60 & 202.
- Type:
- Other
- Sq.Ft.:
- 1,249
- Status:
- Active
- Beds:
- 3
- Lot size:
- 2.5 Acres
- Year built:
- 2017
- Baths:
- 2.00
- MLS#:
- 6754246
ADDITIONAL INFORMATION
LOT SIZE - LOCATION: This is a unique large lot, 2.5 acres just off McKellips and San Marcos. There is a relatively new, 2017 Clayton manufactured home with 3 bedrooms and 2 baths. There are outbuildings on the property as well. There is plenty of space for additional buildings and no HOA. The photos show the property with several aerial shots from different angles. If you are looking for space and no HOA this is an excellent option.
- Type:
- Single Family
- Sq.Ft.:
- 2,268
- Status:
- Active
- Beds:
- 4
- Lot size:
- 0.13 Acres
- Year built:
- 2024
- Baths:
- 3.00
- MLS#:
- 6753901
ADDITIONAL INFORMATION
Welcome to Radiance at Superstition Vistas, a brand new master planned community located on the border where Mesa meets Apache Junction. This is a rare opportunity for optimal living - to have the convenience of City living while enjoying the breathtaking Superstition mountains! Small town feel meets modern amenities at its best! The Mitchell 2268 sq ft, 4 bed/3 bath+LOFT adorable, energy efficient home in which you will find tile in all common areas, 9 foot ceilings and on trend extra bright white walls.. Located close to the 24, 60 & 202.
- Type:
- Other
- Sq.Ft.:
- 1,792
- Status:
- Active
- Beds:
- 3
- Year built:
- 1997
- Baths:
- 2.00
- MLS#:
- 6753482
ADDITIONAL INFORMATION
This 3-bedroom, 2-bathroom manufactured home offers a comfortable and convenient lifestyle within the vibrant 55+ community of Desert Harbor in Apache Junction. Enjoy relaxing evenings on your private patio, or take advantage of the community amenities. Inside, you'll find a well-designed layout featuring an Arizona room, an eat-in kitchen, and a spacious 2-car carport. The primary bedroom is a true retreat, boasting a huge walk-in closet that could easily double as a home office. Need extra storage? Don't worry, there's a dedicated storage room for all your belongings. Desert Harbor offers a range of activities and events for residents to enjoy, making it the perfect place to meet new friends and embrace a fulfilling lifestyle.
- Type:
- Other
- Sq.Ft.:
- 840
- Status:
- Active
- Beds:
- 2
- Year built:
- 2016
- Baths:
- 2.00
- MLS#:
- 6753417
ADDITIONAL INFORMATION
STUNNING HOME! COMPLETELY REMODELED & ELEGANTLY FURNISHED! So MANY UPGRADES from the Interior to the Exterior including a Bonus, Insulated She-Shed/Man-Cave that doubles as a Spacious Storage Shed! Turnkey Home! GORGEOUS! GORGEOUS! GORGEOUS! This is a MUST-SEE HOME that won't disappoint! Minutes from Shopping and Dining. 55+ Community. Come take a tour today and see this beauty in person!
- Type:
- Other
- Sq.Ft.:
- 750
- Status:
- Active
- Beds:
- 2
- Year built:
- 1977
- Baths:
- 1.00
- MLS#:
- 6749129
ADDITIONAL INFORMATION
Welcome to this cozy 2-bedroom, 1-bathroom mobile home nestled in Meridian Park. With 750 square feet of living space, this home offers a warm and inviting atmosphere. The interior features wood-like flooring, complemented by classic wood panel walls that create a rustic yet comfortable vibe. The bright kitchen boasts white cabinetry, providing ample storage. Whether you're downsizing or looking for a serene retreat, this home is perfect for those seeking comfort and convenience in a friendly community. Don't miss out on this affordable opportunity!
- Type:
- Other
- Sq.Ft.:
- 896
- Status:
- Active
- Beds:
- 2
- Year built:
- 1984
- Baths:
- 1.00
- MLS#:
- 6752161
ADDITIONAL INFORMATION
Charming 2-bedroom, 1-bath Cavco Biltmore manufactured home in the desirable gated Sun Valley Community! This well-maintained home features recent upgrades, including a new AC, new furnace, newer water heater, and partial plumbing re-piped under the home. Enjoy the covered patio areas and a spacious carport, perfect for outdoor relaxation. Most furnishings are included, making this home truly move-in ready. Sun Valley Community offers fantastic amenities such as a pool, workout facility, and community recreation center. Conveniently located close to dining, shopping, and all services. The home is a cozy 14' x 64'—the perfect space in a wonderful community!
- Type:
- Single Family
- Sq.Ft.:
- 1,106
- Status:
- Active
- Beds:
- 2
- Lot size:
- 0.14 Acres
- Year built:
- 1972
- Baths:
- 2.00
- MLS#:
- 6751794
ADDITIONAL INFORMATION
This is it! This adorable 2 bedroom, 2 bathroom home in the Apache Villa, 'great community, two-toned paint throughout, nice tile flooring in living areas! Bright and open living room flows to kitchen with sliding glass door exit to nicely landscaped backyard with screened in patio! tons of counter space! NEWER hot water heater, freshly serviced HVAC, . An additional Arizona Room with a separate indoor laundry room adds convenience.
- Type:
- Other
- Sq.Ft.:
- 924
- Status:
- Active
- Beds:
- 2
- Lot size:
- 0.1 Acres
- Year built:
- 2019
- Baths:
- 2.00
- MLS#:
- 6739324
ADDITIONAL INFORMATION
Welcome to the Highly Desired El Dorado Mobile Estates w/ Financing options! This turnkey 2019 Clayton Home features 2 bedrooms, 2 bathrooms located in a 4-star, 55+ community w/ year-round activities. Home features LVP flooring & natural light throughout. Updated kitchen w/ custom backsplash, ample cabinet space & modern appliances. Spacious primary suite w/ 9' vaulted ceilings. Take in the beautiful mountain views w/ your morning coffee, or gorgeous Arizona sunset while relaxing on the private large deck & expanded patio w/ a vinyl fence perfect for outdoor living & entertaining. Also comes with two matching storage units (10×6 and 6×8) & a carport that is 48′ long (plenty of room for vehicles and toys) w/ professionally installed aluminum siding to provide shade & privacy. Community features a seasonally heated pool, fitness center, activity center w/ library-tv, billiards room & outdoor sports courts. Conveniently located to freeways, hospital, Superstition Mountains, dining & all your shopping needs. Perfectly suited for retirees or as a winter retreat.
- Type:
- Single Family
- Sq.Ft.:
- 2,664
- Status:
- Active
- Beds:
- 4
- Lot size:
- 0.22 Acres
- Year built:
- 2024
- Baths:
- 4.00
- MLS#:
- 6750838
ADDITIONAL INFORMATION
Up to 3% of base price or total purchase price, whichever is less, is available through preferred lender. This elegant single-story Parklane floor plan features four bedrooms and a spacious flex area, perfect for use as an office, TV room, or study. The home includes front yard landscaping and will be move-in ready by Nov/Dec. Conveniently located near community parks, grocery stores, and dining options.
- Type:
- Single Family
- Sq.Ft.:
- 3,344
- Status:
- Active
- Beds:
- 4
- Lot size:
- 0.14 Acres
- Year built:
- 2024
- Baths:
- 4.00
- MLS#:
- 6750835
ADDITIONAL INFORMATION
Up to 3% of base price or total purchase price, whichever is less, is available through preferred lender plus additional 2% of base price or total purchase price, whichever is less, is available to be used toward closing costs, pre-paids, rate buy downs, and/or price adjustments. The Casoria floor plan presents a sophisticated two-story layout featuring four bedrooms, an upstairs loft, and a versatile flex space perfect for an office, TV room, or study. Enhanced by professionally landscaped front yard, this home will be ready for occupancy in October or November. Ideally situated near community parks, grocery stores, and a variety of restaurants.
- Type:
- Single Family
- Sq.Ft.:
- 3,027
- Status:
- Active
- Beds:
- 5
- Lot size:
- 0.2 Acres
- Year built:
- 2024
- Baths:
- 4.00
- MLS#:
- 6750831
ADDITIONAL INFORMATION
Up to 3% of base price or total purchase price, whichever is less, is available through preferred lender plus additional 2% of base price or total purchase price, whichever is less, is available to be used toward closing costs, pre-paids, rate buy downs, and/or price adjustments. The Prato floor plan is an elegant two-story home featuring five bedrooms, an upstairs loft, and a spacious flex area perfect for an office, TV room, or study. Complete with front yard landscaping, this home will be ready for occupancy by October or November. It is conveniently located near community parks, grocery stores, and restaurants.
- Type:
- Single Family
- Sq.Ft.:
- 3,027
- Status:
- Active
- Beds:
- 5
- Lot size:
- 0.14 Acres
- Year built:
- 2024
- Baths:
- 4.00
- MLS#:
- 6750829
ADDITIONAL INFORMATION
Up to 3% of base price or total purchase price, whichever is less, is available through preferred lender plus additional 2% of base price or total purchase price, whichever is less, is available to be used toward closing costs, pre-paids, rate buy downs, and/or price adjustments. The Prato floor plan is an elegant two-story home featuring five bedrooms, an upstairs loft, and a spacious flex area perfect for an office, TV room, or study. Complete with front yard landscaping, this home will be ready for occupancy by October or November. It is conveniently located near community parks, grocery stores, and restaurants.
- Type:
- Single Family
- Sq.Ft.:
- 2,432
- Status:
- Active
- Beds:
- 4
- Lot size:
- 0.14 Acres
- Year built:
- 2024
- Baths:
- 2.00
- MLS#:
- 6750824
ADDITIONAL INFORMATION
Up to 3% of base price or total purchase price, whichever is less, is available through preferred lender plus additional 2% of base price or total purchase price, whichever is less, is available to be used toward closing costs, pre-paids, rate buy downs, and/or price adjustments. The Avelino floor plan offers a refined single-story design with four bedrooms, including an AllGen suite, and a spacious flex area ideal for an office, TV room, or study. Featuring front yard landscaping, this home will be ready for occupancy in October or November. Conveniently situated near community parks, grocery stores, and dining options.
- Type:
- Single Family
- Sq.Ft.:
- 2,432
- Status:
- Active
- Beds:
- 4
- Lot size:
- 0.14 Acres
- Year built:
- 2024
- Baths:
- 2.00
- MLS#:
- 6750822
ADDITIONAL INFORMATION
Up to 3% of base price or total purchase price, whichever is less, is available through preferred lender plus additional 2% of base price or total purchase price, whichever is less, is available to be used toward closing costs, pre-paids, rate buy downs, and/or price adjustments. The Avelino floor plan offers a refined single-story design with four bedrooms, including an AllGen suite, and a spacious flex area ideal for an office, TV room, or study. Featuring front yard landscaping, this home will be ready for occupancy in October or November. Conveniently situated near community parks, grocery stores, and dining options.
- Type:
- Single Family
- Sq.Ft.:
- 2,432
- Status:
- Active
- Beds:
- 4
- Lot size:
- 0.14 Acres
- Year built:
- 2024
- Baths:
- 2.00
- MLS#:
- 6750810
ADDITIONAL INFORMATION
Up to 3% of base price or total purchase price, whichever is less, is available through preferred lender plus additional 2% of base price or total purchase price, whichever is less, is available to be used toward closing costs, pre-paids, rate buy downs, and/or price adjustments. The Avelino floor plan offers a refined single-story design with four bedrooms, including an AllGen suite, and a spacious flex area ideal for an office, TV room, or study. Featuring front yard landscaping, this home will be ready for occupancy in October or November. Conveniently situated near community parks, grocery stores, and dining options.
- Type:
- Single Family
- Sq.Ft.:
- 2,432
- Status:
- Active
- Beds:
- 4
- Lot size:
- 0.17 Acres
- Year built:
- 2024
- Baths:
- 2.00
- MLS#:
- 6750806
ADDITIONAL INFORMATION
Up to 3% of base price or total purchase price, whichever is less, is available through preferred lender plus additional 2% of base price or total purchase price, whichever is less, is available to be used toward closing costs, pre-paids, rate buy downs, and/or price adjustments. The Avelino floor plan offers a refined single-story design with four bedrooms, including an AllGen suite, and a spacious flex area ideal for an office, TV room, or study. Featuring front yard landscaping, this home will be ready for occupancy in October or November. Conveniently situated near community parks, grocery stores, and dining options.
- Type:
- Single Family
- Sq.Ft.:
- 2,137
- Status:
- Active
- Beds:
- 4
- Lot size:
- 0.14 Acres
- Year built:
- 2024
- Baths:
- 2.00
- MLS#:
- 6750789
ADDITIONAL INFORMATION
Up to 3% of base price or total purchase price, whichever is less, is available through preferred lender plus additional 2% of base price or total purchase price, whichever is less, is available to be used toward closing costs, pre-paids, rate buy downs, and/or price adjustments. The Barletta floor plan offers a refined single-story design with four bedrooms and a generous flex space, ideal for an office, TV room, or study. It comes with beautifully landscaped front yard and will be ready for move-in by October or November 2024. Enjoy proximity to community parks, grocery stores, and a variety of restaurants.
- Type:
- Single Family
- Sq.Ft.:
- 2,137
- Status:
- Active
- Beds:
- 4
- Lot size:
- 0.14 Acres
- Year built:
- 2024
- Baths:
- 2.00
- MLS#:
- 6750783
ADDITIONAL INFORMATION
Up to 3% of base price or total purchase price, whichever is less, is available through preferred lender plus additional 2% of base price or total purchase price, whichever is less, is available to be used toward closing costs, pre-paids, rate buy downs, and/or price adjustments. The Barletta floor plan offers a refined single-story design with four bedrooms and a generous flex space, ideal for an office, TV room, or study. It comes with beautifully landscaped front yard and will be ready for move-in by October or November 2024. Enjoy proximity to community parks, grocery stores, and a variety of restaurants.

Information deemed reliable but not guaranteed. Copyright 2024 Arizona Regional Multiple Listing Service, Inc. All rights reserved. The ARMLS logo indicates a property listed by a real estate brokerage other than this broker. All information should be verified by the recipient and none is guaranteed as accurate by ARMLS.
Apache Junction Real Estate
The median home value in Apache Junction, AZ is $368,500. This is higher than the county median home value of $365,700. The national median home value is $338,100. The average price of homes sold in Apache Junction, AZ is $368,500. Approximately 61.8% of Apache Junction homes are owned, compared to 17.74% rented, while 20.46% are vacant. Apache Junction real estate listings include condos, townhomes, and single family homes for sale. Commercial properties are also available. If you see a property you’re interested in, contact a Apache Junction real estate agent to arrange a tour today!
Apache Junction, Arizona 85120 has a population of 38,311. Apache Junction 85120 is less family-centric than the surrounding county with 20.25% of the households containing married families with children. The county average for households married with children is 29.48%.
The median household income in Apache Junction, Arizona 85120 is $48,917. The median household income for the surrounding county is $65,488 compared to the national median of $69,021. The median age of people living in Apache Junction 85120 is 53.5 years.
Apache Junction Weather
The average high temperature in July is 104.7 degrees, with an average low temperature in January of 41.6 degrees. The average rainfall is approximately 12.9 inches per year, with 0 inches of snow per year.
