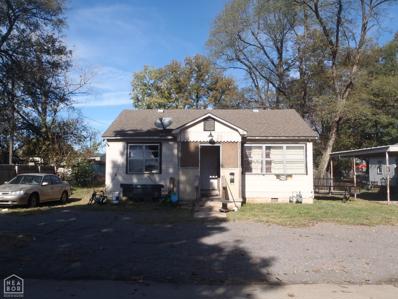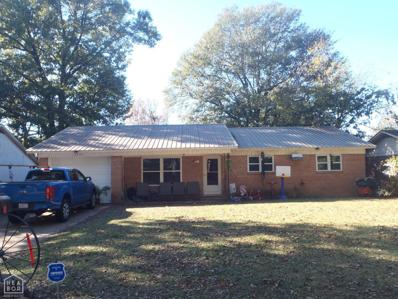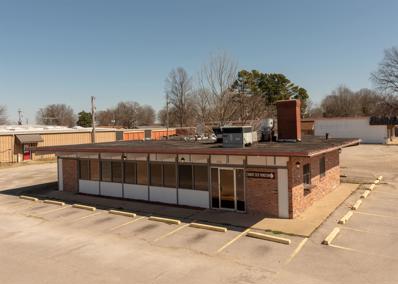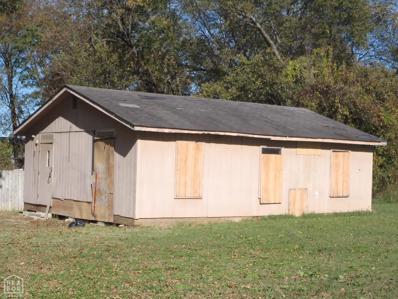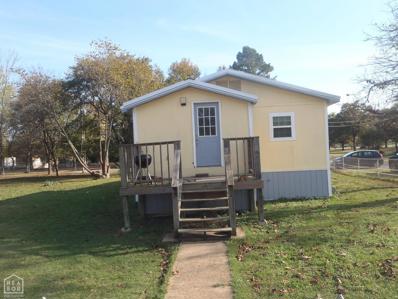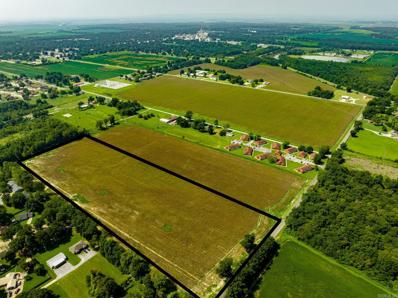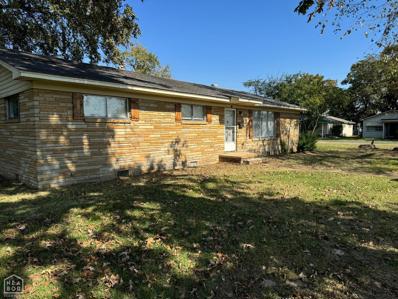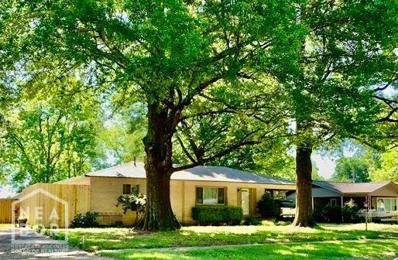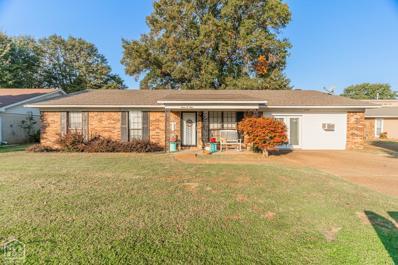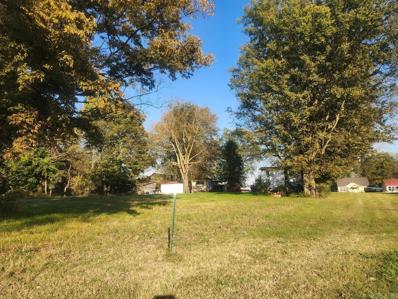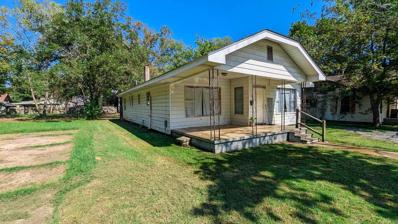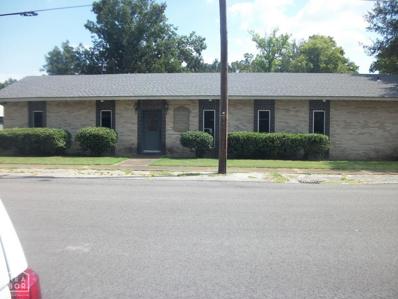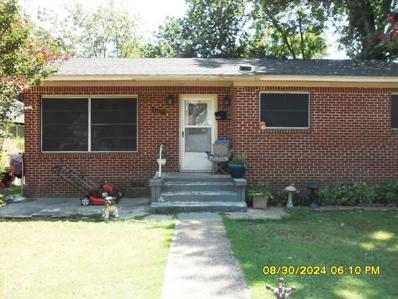Newport AR Homes for Rent
The median home value in Newport, AR is $160,000.
This is
higher than
the county median home value of $75,700.
The national median home value is $338,100.
The average price of homes sold in Newport, AR is $160,000.
Approximately 46.7% of Newport homes are owned,
compared to 36.9% rented, while
16.4% are vacant.
Newport real estate listings include condos, townhomes, and single family homes for sale.
Commercial properties are also available.
If you see a property you’re interested in, contact a Newport real estate agent to arrange a tour today!
$135,000
417 S State Newport, AR 72112
- Type:
- Single Family
- Sq.Ft.:
- 1,373
- Status:
- NEW LISTING
- Beds:
- 2
- Lot size:
- 0.32 Acres
- Year built:
- 1952
- Baths:
- 1.00
- MLS#:
- 10119140
- Subdivision:
- Country Club
ADDITIONAL INFORMATION
Very Nice recently remodeled home in heart of Newport. New vinyl siding, new metal roof, new paint, flooring, bath tub, vanity, light fixtures, insulated windows, Central Heat/Air. Like new and very clean and move in ready. Covered parking with asphalt drive way and small covered patio area. Chain link fence and lots of mature pecan trees in the front yard. Perfect for starter or downsizing.
- Type:
- Single Family
- Sq.Ft.:
- 1,147
- Status:
- Active
- Beds:
- 2
- Lot size:
- 0.17 Acres
- Year built:
- 1970
- Baths:
- 1.00
- MLS#:
- 10119107
- Subdivision:
- Gray'S Addition
ADDITIONAL INFORMATION
Nice brick home on a corner lot near Hardee's Restaurant. Presently occupied with a $600 per month rent income. Current lease in effect must be honored. 2 bedrooms, 1 bathroom, Central Heat/Air (10-12 yrs old per seller), gas hot water heater, metal roof, city water, city sewer. New low efficiency windows installed recently. Appliances conveying include refrigerator, washer, dryer, electric cookstove, and portable dishwasher. New back porch deck, corner lot, and pecan tree. 1,147 sf per tax record and built in 1970 per tax record.
- Type:
- Single Family
- Sq.Ft.:
- 1,725
- Status:
- Active
- Beds:
- 3
- Baths:
- 1.00
- MLS#:
- 10119000
- Subdivision:
- Oak Park
ADDITIONAL INFORMATION
Three Bedroom / One Bath Home in Diaz AR, Just outside of Newport. Investor Special, or Home owner handyman. Beautiful Lot backs up to George Kell Park. House is Brick & Wood setting on a slab foundation. House has great bones. Chain linked fence surrounds the whole property. All electric home with central heat and air. Added bonus is the Den with wood burning fireplace & Great screened in Porch. Call your favorite Realtor today. House is being Sold AS IS No Property Disclosure Provided
- Type:
- Single Family
- Sq.Ft.:
- 4,134
- Status:
- Active
- Beds:
- 3
- Lot size:
- 1.19 Acres
- Year built:
- 1964
- Baths:
- 2.00
- MLS#:
- 10118940
- Subdivision:
- Normandy Acres
ADDITIONAL INFORMATION
Unique family home situated on 1.19 acres in the Normandy Acres subdivision. Property features many distinctive qualities. 3B-2 B, formal living & dining, great room, 3024 heated square feet, on main level, basement is 1110 finished sq. ft. Square Post brand building is 20/30 X 70 insulated, complete with electric & shelving. There is a large inground pool as well. Updates include CH&A, water heater, generator and 50 year shingle roof. Full property detail and description in additional remarks.
$25,000
619 Walnut Newport, AR 72112
- Type:
- Single Family
- Sq.Ft.:
- 2,108
- Status:
- Active
- Beds:
- 3
- Baths:
- 2.00
- MLS#:
- 10118926
- Subdivision:
- Watson Addition
ADDITIONAL INFORMATION
Charming Fixer-Upper with Endless Potential! This two-level home offers 3 bedrooms, 2 baths, and plenty of space to make it your own. Highlights include a sunroom perfect for relaxing or entertaining, and a backyard shed for storage or projects. While it needs some TLC, this home is brimming with potential for investors or those ready to create their dream space. Conveniently located near schools, shopping, and dining, this property is an excellent opportunity to add value and personal touches. Don't miss outschedule a showing today!
$349,900
117 Village Creek Newport, AR 72112
- Type:
- Single Family
- Sq.Ft.:
- 2,760
- Status:
- Active
- Beds:
- 4
- Year built:
- 2000
- Baths:
- 3.00
- MLS#:
- 10118911
- Subdivision:
- Village Creek Estate
ADDITIONAL INFORMATION
This beautiful home is located in the heart of Village Creek Estates right on the nice 18-hole golf course at Village Creek Golf Club. This is a highly desired location and feels like it's own secluded area. This home is 2760 square feet, and has four bedrooms and three full bathrooms. With ten foot ceilings throughout most of the home, the space is very large and open. Tray ceilings in the master bedroom, living room and others add character and appeal. The kitchen and breakfast area provide a great space to visit at the bar or kitchen table and is right next to the separate dining area and open to the large living room. This entire space provides a wonderful place to relax, cook, and unwind. There is a beautiful gas fireplace in the living room and a second one in the master bedroom. On each side of the fireplace in both rooms, there is a massive amount of storage space in the built in cabinets. The master bedroom is large with plenty of space for all bedroom furniture plus room for separate sitting area by the fireplace. The en suite master bathroom includes large walk in his and hers closets, separate dressing areas/ vanities, private water closet, large, very nice jacuzzi tub and separate walk in, ceramic tile shower. There are many windows throughout the entire home, allowing lots of natural light in. The hallway from the master leads to two other bedrooms and a hall bathroom. Bedrooms are nice size with closets and fans. The bathroom includes a shower/tub combo, toilet and vanity. The dining area allows entrance to the upstairs bonus room which is currently being used as an exercise room with lots of exercise equipment. This room could have many uses to suit the owner's preference - study, office, kids play room, etc... The kitchen leads to the fourth bedroom, bathroom, laundry room and garage. Bedroom is good size and leads into the bathroom with shower/tub combo, vanity and toilet. The laundry room is a nice space and includes shelves and a sink. There is lots of storage, closets and large, beautiful windows throughout the entire home. The layout is very appealing with three bedrooms on one side of the house and separation of the 4th on the other side of the house. There is also a basement/storm shelter accessed via the 4th bedroom. French doors in the living room as well as the master access the large, nice, wooden deck that lines the exterior of the home. This deck would be great for relaxing, cooking out, quiet time or visiting with family and friends. The backyard is large is fully enclosed by wood privacy fence. A large building is included, on a concrete slab, with nice roof and windows that is currently being used for storage. However, there is plumbing and electricity and could easily be finished out for a mother-in-law suite, shop, etc...The front of the home has excellent curb appeal with great landscaping and a circle driveway. The home also includes a sprinkler system and security alarm. Won't last long!!
$175,000
518 Malcolm Newport, AR 72112
- Type:
- Business Opportunities
- Sq.Ft.:
- n/a
- Status:
- Active
- Beds:
- n/a
- Lot size:
- 0.4 Acres
- Year built:
- 1980
- Baths:
- MLS#:
- 24044029
ADDITIONAL INFORMATION
- Type:
- Land
- Sq.Ft.:
- 540
- Status:
- Active
- Beds:
- 1
- Lot size:
- 0.46 Acres
- Year built:
- 2019
- Baths:
- 1.00
- MLS#:
- 24043102
ADDITIONAL INFORMATION
$115,000
1 Willow Newport, AR 72112
- Type:
- Single Family
- Sq.Ft.:
- 1,702
- Status:
- Active
- Beds:
- 2
- Lot size:
- 0.48 Acres
- Year built:
- 1989
- Baths:
- 2.00
- MLS#:
- 24042107
ADDITIONAL INFORMATION
$144,900
3201 Air Base Road Newport, AR 72112
- Type:
- Single Family
- Sq.Ft.:
- 1,215
- Status:
- Active
- Beds:
- 3
- Baths:
- 2.00
- MLS#:
- 10118389
- Subdivision:
- San Mateo Village
ADDITIONAL INFORMATION
This charming, updated home is move-in ready and perfectly located just off Hwy 67. Featuring 3 bedrooms and 1.5 baths, this all-brick home has been beautifully updated with fresh interior paint, brand-new flooring, and upgraded plumbing and lighting fixtures throughout. The eat-in kitchen boasts sleek white cabinets, stunning granite countertops, and brand-new appliances, creating a stylish and functional space for cooking and gathering. The exterior is designed for low-maintenance living with durable brick construction and a metal roof. An oversized covered back patio provides the perfect spot for outdoor entertaining or relaxing evenings. Additional features include a convenient one-car attached carport and exterior access to a storm shelter/basement, offering ample storage and peace of mind. This home combines modern updates with classic charm in a highly convenient location. This home qualifies for 0% down financing through the USDA, for qualified borrowers.
- Type:
- Single Family
- Sq.Ft.:
- 744
- Status:
- Active
- Beds:
- 2
- Lot size:
- 0.17 Acres
- Year built:
- 1952
- Baths:
- 1.00
- MLS#:
- 10118302
- Subdivision:
- Gray'S Addition
ADDITIONAL INFORMATION
This is a fixer upper, investor property. Currently rented month to month. Needs work but centrally located near State St and Malcolm Ave.
- Type:
- Single Family
- Sq.Ft.:
- 1,630
- Status:
- Active
- Beds:
- 3
- Year built:
- 1970
- Baths:
- 2.00
- MLS#:
- 10118296
- Subdivision:
- Briar Cliff Homes
ADDITIONAL INFORMATION
Nice brick home on slab with 3 bedrooms, 2 bathrooms, large dining area, large living room, single car garage, fenced back yard, newer CHA, newer roof, newer windows, new attic insulation, newer appliances stay including washer, dryer, side by side refrigerator with water and ice in door, gas cook stove, dishwasher. This home is in Cherokee/Highland area very near Wal-Mart and convenience store.
$250,000
2500 Highway 367 Newport, AR 72112
- Type:
- General Commercial
- Sq.Ft.:
- n/a
- Status:
- Active
- Beds:
- n/a
- Lot size:
- 0.39 Acres
- Year built:
- 1970
- Baths:
- MLS#:
- 24040737
- Subdivision:
- Ivy Terrace Addition Sub.
ADDITIONAL INFORMATION
- Type:
- Manufactured Home
- Sq.Ft.:
- 768
- Status:
- Active
- Beds:
- n/a
- Lot size:
- 0.28 Acres
- Baths:
- MLS#:
- 10118301
- Subdivision:
- Buffington Addition
ADDITIONAL INFORMATION
Nice shop or storage building on a residential lot. Could be converted with carpentry, electrical, and plumbing work added.
$85,000
300 Main Jacksonport, AR 72112
- Type:
- Single Family
- Sq.Ft.:
- 720
- Status:
- Active
- Beds:
- 2
- Lot size:
- 0.33 Acres
- Year built:
- 1938
- Baths:
- 2.00
- MLS#:
- 10118110
- Subdivision:
- Original Town
ADDITIONAL INFORMATION
This is a very cute and neat cottage like home with elevated height. New windows, lighting, CHA, fencing, carport, bathroom and kitchen updated all within last 6 years. Move in ready and such a neat little home. Washer and dryer hook ups, pantry storage, 2 bedrooms, 2 bathrooms, rustic wood walls, covered parking, and fenced in yard. Within walking distance to the new Jacksonport State Park Visitor center, White River sunsets, and boat launch area.
$295,000
Robinson Rd Newport, AR 72112
- Type:
- Land
- Sq.Ft.:
- n/a
- Status:
- Active
- Beds:
- n/a
- Lot size:
- 15 Acres
- Baths:
- MLS#:
- 24039950
ADDITIONAL INFORMATION
$185,000
1224 Cherokee Newport, AR 72112
- Type:
- Single Family
- Sq.Ft.:
- 2,462
- Status:
- Active
- Beds:
- 3
- Lot size:
- 0.25 Acres
- Year built:
- 1982
- Baths:
- 2.00
- MLS#:
- 10118218
- Subdivision:
- Briar Cliff Homes
ADDITIONAL INFORMATION
Nice brick home in great location. 3 bedrooms, 2 full bathrooms, large sun room on rear of home w live plants already established. Sliding door leads to back patio with privacy fenced back yard. Formal dining with wet bar/formal living great room w fireplace at entrance of home. Walk in closets, marbled bathroom flooring, wood parquet flooring throughout main areas on home. This lovely home has a very contemporary feel in the large living/dining room. Original chandeliers, large den with large glass allows a lot of natural light in to this home. Double garage, new vinyl siding to complement the brick exterior. Established rose garden line drive way of home. Immediate occupancy upon closing.
$110,000
1109 Josephine Newport, AR 72112
- Type:
- Single Family
- Sq.Ft.:
- 1,560
- Status:
- Active
- Beds:
- 3
- Baths:
- 2.00
- MLS#:
- 10117945
- Subdivision:
- Holden & Biggadike
ADDITIONAL INFORMATION
This home has been beautifully remodeled with new flooring,new showers, vanities, hot water heater, new sheetrock in places, new sinks, new interior doors, new fans, new lights. 1560 square feet, 3 bedrooms, 2 baths, attached carport,new stove. Located right behind the hospital. Act fast, this home will not last long.
$125,000
412 Wishon Street Newport, AR 72112
- Type:
- Single Family
- Sq.Ft.:
- 1,246
- Status:
- Active
- Beds:
- 3
- Lot size:
- 0.23 Acres
- Year built:
- 1962
- Baths:
- 2.00
- MLS#:
- 10117926
- Subdivision:
- North Acres
ADDITIONAL INFORMATION
Three bedroom, 1.5 baths, brick with metal trim, hardwood floors (some under carpet), CH&A, Metal Roof installed in 2013, new windows in 2016, New cookstove in 2024, Nice 8 ft. Privacy fence installed in 2021. Pretty, shady backyard with large patio.
- Type:
- Single Family
- Sq.Ft.:
- 1,686
- Status:
- Active
- Beds:
- 3
- Lot size:
- 0.22 Acres
- Year built:
- 1979
- Baths:
- 2.00
- MLS#:
- 10118176
- Subdivision:
- Briar Cliff
ADDITIONAL INFORMATION
Welcome to Market 1209 Cherokee Dr. of Newport, AR! The interior of this home holds 1,686 sft of well laid out living space. Featuring 3 bedrooms, 2 bathrooms, a spacious kitchen and a dining area that opens up to the living room for plenty of space for entertaining. The exterior of this home is wrapped in appealing red brick sitting on 0.22 +/- acres, it has a spacious backyard that is surrounded by white vinyl fencing. The roof was replaced in 2022 and the HVAC was replaced in 2024. This home has many updated features! Call today to make this house your home.
$8,500
203 Alice Newport, AR 72112
- Type:
- Land
- Sq.Ft.:
- n/a
- Status:
- Active
- Beds:
- n/a
- Lot size:
- 0.15 Acres
- Baths:
- MLS#:
- 24040426
ADDITIONAL INFORMATION
$140,000
320 Jackson 248 Newport, AR 72112
- Type:
- Mixed Use
- Sq.Ft.:
- 3,000
- Status:
- Active
- Beds:
- n/a
- Lot size:
- 1.09 Acres
- Year built:
- 2012
- Baths:
- MLS#:
- 10117867
ADDITIONAL INFORMATION
Great storage business! Much opportunity for growth! Utilities onsite! 20 units full , area to double or triple amount! lots of space for duck hunters to store boats, personal items, etc... Units are enclosed by a security fence... could also house RVs...new survey on file... possibilities are many!!
$57,000
520 Main Newport, AR 72112
- Type:
- Single Family
- Sq.Ft.:
- 1,547
- Status:
- Active
- Beds:
- 3
- Lot size:
- 0.18 Acres
- Year built:
- 1942
- Baths:
- 1.00
- MLS#:
- 24035068
ADDITIONAL INFORMATION
$80,000
506 Fourth Newport, AR 72112
- Type:
- Mixed Use
- Sq.Ft.:
- 2,310
- Status:
- Active
- Beds:
- n/a
- Year built:
- 1970
- Baths:
- MLS#:
- 10117035
- Subdivision:
- Original Town
ADDITIONAL INFORMATION
Nice brick building with 5 office spaces, vault, reception area, 2 half bathrooms, Foyer with brick paver floor, CH&A. Only $35 per sq. ft. Currently tax exempt as it is Presbyterian Church property.
- Type:
- Single Family
- Sq.Ft.:
- 1,560
- Status:
- Active
- Beds:
- 2
- Lot size:
- 0.16 Acres
- Year built:
- 1966
- Baths:
- 2.00
- MLS#:
- 10116885
- Subdivision:
- Chastain
ADDITIONAL INFORMATION
PRICE REDUCED!! Brick home with 2 year old roof, CA replaced 2 years ago, dining room with hardwood floors, kitchen, 2 bathrooms with vinyl floors, 2 bedrooms with hardwood floors, gas water heater, electric cook stove, gas wall heater.
The information provided by this website is for the personal, non-commercial use of consumers and may not be used for any purpose other than to identify prospective properties consumers may be interested in purchasing. The broker providing the data believes the data to be correct, but advises interested parties to confirm the data before relying on it in a purchase decision. Copyright 2025 Northeast Arkansas Board of Realtors. All rights reserved.

IDX information is provided exclusively for consumers' personal, non-commercial use that it may not be used for any purpose other than to identify prospective properties consumers may be interested in purchasing. Copyright 2025 Cooperative Arkansas REALTORS Multiple Listing Services. All rights reserved.










