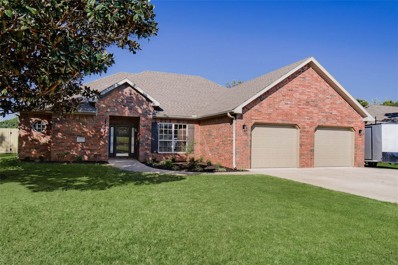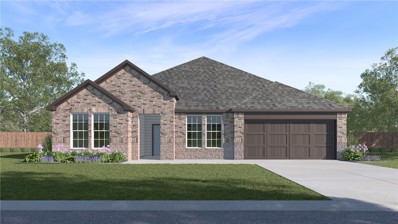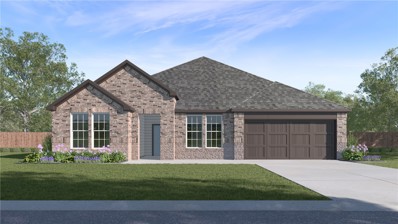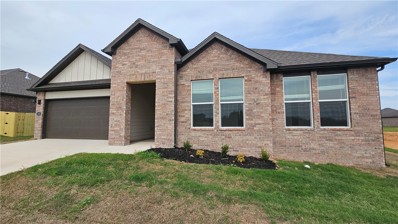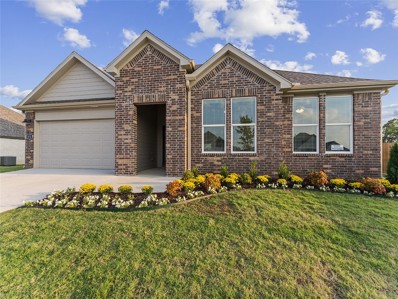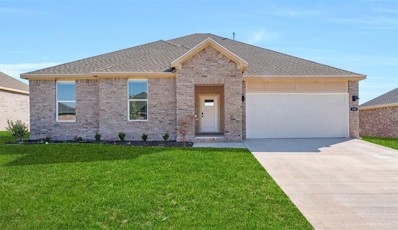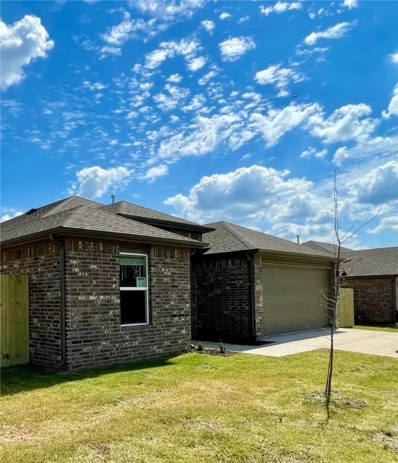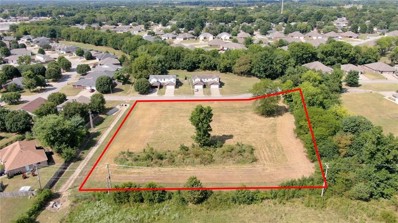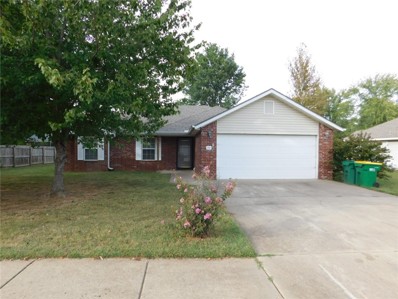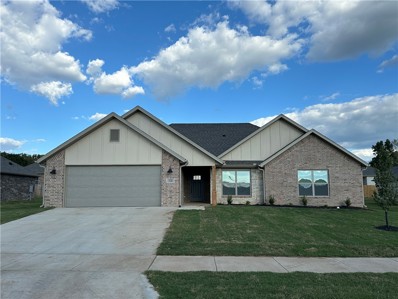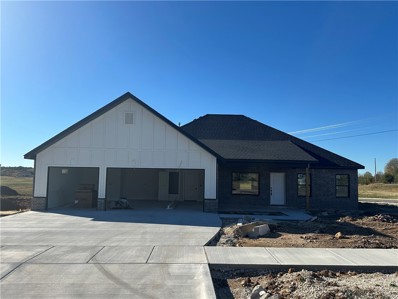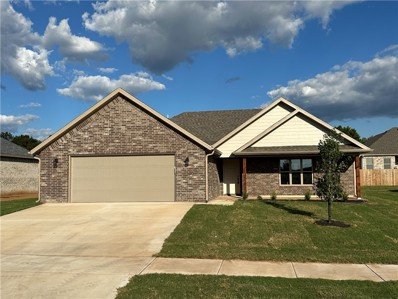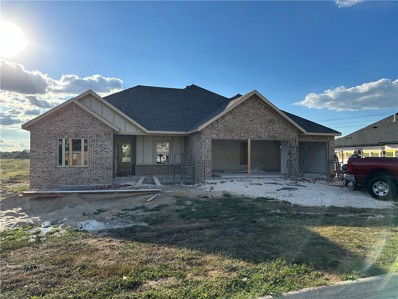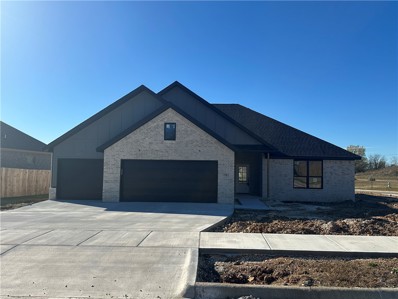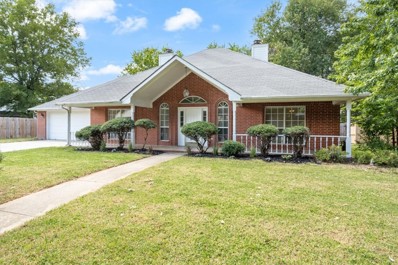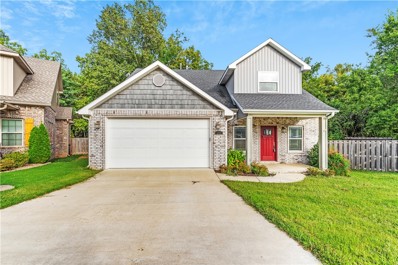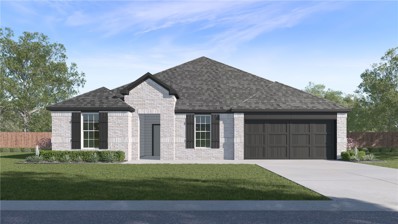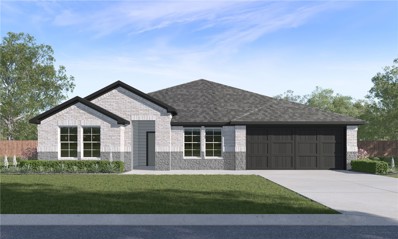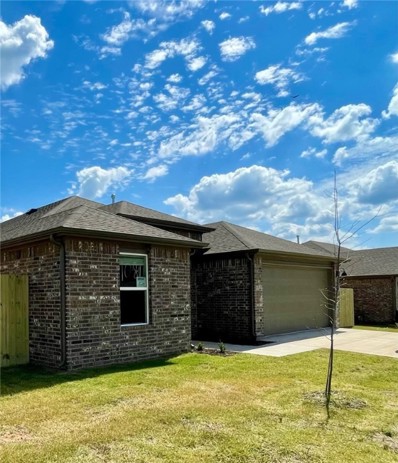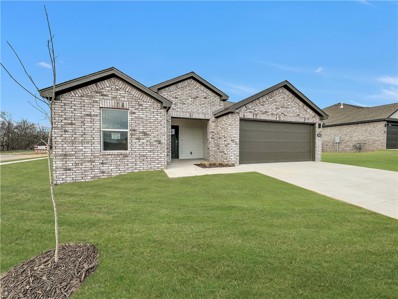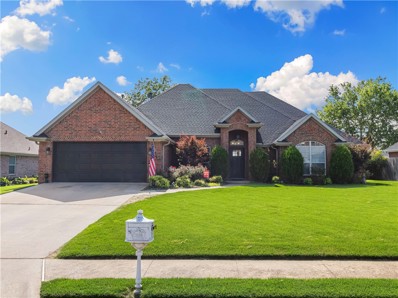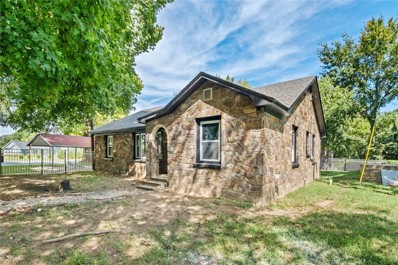Farmington AR Homes for Rent
- Type:
- Single Family
- Sq.Ft.:
- 2,013
- Status:
- Active
- Beds:
- 3
- Lot size:
- 0.33 Acres
- Year built:
- 2001
- Baths:
- 2.00
- MLS#:
- 1288679
- Subdivision:
- South Club House Estates
ADDITIONAL INFORMATION
Must See newly remodeled home! New flooring, granite countertops. This 2,013 SF home features 3 BR, 2 BA, 2 car garage, split floor plan, fireplace, ceramic tile & luxury vinyl plank flooring. Landscaping with a park-like setting in the privacy fenced backyard. Agent owned
- Type:
- Single Family
- Sq.Ft.:
- 2,213
- Status:
- Active
- Beds:
- 4
- Lot size:
- 0.23 Acres
- Year built:
- 2024
- Baths:
- 2.00
- MLS#:
- 1288598
- Subdivision:
- Goose Creek Village
ADDITIONAL INFORMATION
Gorgeous Garland plan in Goose Creek Village, the impressive subdivision where quality and affordability meet in the heart of Farmington. This home features gorgeous quartz kitchen countertops, stainless steel appliances and a walk-in pantry. (per plan) 42 inch upper cabinets with top molding and soft close cabinet doors. Private bedroom one includes a lovely en-suite with quartz counter tops, double sinks, over-sized shower and walk-in closet. Living room will showcase a beautifully modern Electric Fireplace with heater. Luxury Vinyl plank flooring throughout! Ceiling Fans! This home exterior will have 4 sides brick! Covered patio and a landscape package. Garage Door opener! Taxes and Parcel # TBD.
- Type:
- Single Family
- Sq.Ft.:
- 2,213
- Status:
- Active
- Beds:
- 4
- Lot size:
- 0.23 Acres
- Year built:
- 2024
- Baths:
- 2.00
- MLS#:
- 1288597
- Subdivision:
- Goose Creek Village
ADDITIONAL INFORMATION
Gorgeous Garland plan in Goose Creek Village, the impressive subdivision where quality and affordability meet in the heart of Farmington. This home features gorgeous quartz kitchen countertops, stainless steel appliances and a walk-in pantry. (per plan) 42 inch upper cabinets with top molding and soft close cabinet doors. Private bedroom one includes a lovely en-suite with quartz counter tops, double sinks, over-sized shower and walk-in closet. Living room will showcase a beautifully modern Electric Fireplace with heater. Luxury Vinyl plank flooring throughout! Ceiling Fans! This home exterior will have 4 sides brick! Covered patio and a landscape package. Garage Door opener! Taxes and Parcel # TBD.
$359,000
367 N Yona Lane Farmington, AR 72730
- Type:
- Single Family
- Sq.Ft.:
- 1,742
- Status:
- Active
- Beds:
- 3
- Lot size:
- 0.23 Acres
- Year built:
- 2024
- Baths:
- 2.00
- MLS#:
- 1288596
- Subdivision:
- Goose Creek Village
ADDITIONAL INFORMATION
Captivating Coleman plan in Goose Creek Village, the impressive subdivision where quality and affordability meet in the heart of Farmington. This home features gorgeous quartz kitchen countertops, stainless steel appliances and a walk-in pantry. (per plan) 42-inch upper cabinets with top molding and soft close cabinet doors. Private bedroom one includes a lovely en-suite with quartz counter tops, double sinks, over-sized shower and walk-in closet. Living room will showcase a beautifully modern Electric Fireplace with heater. Luxury Vinyl plank flooring throughout! Ceiling Fans! This home exterior will have 4 sides brick! Covered patio and a landscape package. Garage Door opener! Taxes and Parcel # TBD.
- Type:
- Single Family
- Sq.Ft.:
- 1,742
- Status:
- Active
- Beds:
- 3
- Lot size:
- 0.23 Acres
- Year built:
- 2024
- Baths:
- 2.00
- MLS#:
- 1288595
- Subdivision:
- Goose Creek Village
ADDITIONAL INFORMATION
Captivating Coleman plan in Goose Creek Village, the impressive subdivision where quality and affordability meet in the heart of Farmington. This home features gorgeous quartz kitchen countertops, stainless steel appliances and a walk-in pantry. (per plan) 42 inch upper cabinets with top molding and soft close cabinet doors. Private bedroom one includes a lovely en-suite with quartz counter tops, double sinks, over-sized shower and walk-in closet. Living room will showcase a beautifully modern Electric Fireplace with heater. Luxury Vinyl plank flooring throughout! Ceiling Fans! This home exterior will have 4 sides brick! Covered patio and a landscape package. Garage Door opener! Taxes and Parcel #???????????????????????????????? TBD.
- Type:
- Single Family
- Sq.Ft.:
- 1,742
- Status:
- Active
- Beds:
- 3
- Lot size:
- 0.23 Acres
- Year built:
- 2024
- Baths:
- 2.00
- MLS#:
- 1288593
- Subdivision:
- Goose Creek Village
ADDITIONAL INFORMATION
Captivating Coleman plan in Goose Creek Village, the impressive subdivision where quality and affordability meet in the heart of Farmington. This home features gorgeous quartz kitchen countertops, stainless steel appliances and a walk-in pantry. (per plan) 42-inch upper cabinets with top molding and soft close cabinet doors. Private bedroom one includes a lovely en-suite with quartz counter tops, double sinks, over-sized shower and walk-in closet. Living room will showcase a beautifully modern Electric Fireplace with heater. Luxury Vinyl plank flooring throughout! Ceiling Fans! This home exterior will have 4 sides brick! Covered patio and a landscape package. Garage Door opener! Taxes and Parcel # TBD.
- Type:
- Single Family
- Sq.Ft.:
- 1,646
- Status:
- Active
- Beds:
- 3
- Lot size:
- 0.28 Acres
- Year built:
- 2024
- Baths:
- 2.00
- MLS#:
- 1288590
- Subdivision:
- Goose Creek Village
ADDITIONAL INFORMATION
Delightful Denton plan in Goose Creek Village, the impressive subdivision where quality and affordability meet in the heart of Farmington. This home features gorgeous quartz kitchen countertops, stainless steel appliances and a walk-in pantry. (per plan) 42-inch upper cabinets with top molding and soft close cabinet doors. Private bedroom one includes a lovely en-suite with quartz counter tops, double sinks, over-sized shower and walk-in closet. Living room will showcase a beautifully modern Electric Fireplace with heater. Luxury Vinyl plank flooring throughout! Ceiling Fans! This home exterior will have 4 sides brick! Covered patio and a landscape package. Garage Door opener! Taxes and Parcel # TBD.
$329,900
55 W Rainsong Farmington, AR 72730
- Type:
- Land
- Sq.Ft.:
- n/a
- Status:
- Active
- Beds:
- n/a
- Lot size:
- 2.2 Acres
- Baths:
- MLS#:
- 1288370
- Subdivision:
- Grasslands Sub Ph 2
ADDITIONAL INFORMATION
Amazing development opportunity in growing city of Farmington. 2.2 acres zoned for multi-family (MF-1) use. Plan have been approved for 6 duplexes (12 doors ready to build and construct) multi family rental subdivision development. Located in the Southwinds & Grasslands residential complex, the lot is located on a street with other duplexes and close to Peachtree Village. All utilities at street. Also listed under Multi unit listing MLS#1288480
$294,000
90 Rob Street Farmington, AR 72730
- Type:
- Single Family
- Sq.Ft.:
- 1,515
- Status:
- Active
- Beds:
- 3
- Lot size:
- 0.24 Acres
- Year built:
- 2004
- Baths:
- 2.00
- MLS#:
- 1287987
- Subdivision:
- Meadowlark Sub Ph V
ADDITIONAL INFORMATION
Hard to find! 1,515 SF, 3 BR, 2 BA, 2 car garage in Farmington. Home features new carpet, whirlpool, fireplace and it is move-in ready. No property disclosure as the house was owned by the family dad and all family live out of state and never lived there. Great location by park and only 2 miles to Fayetteville. First time on the market since it was new. Storage shed does not convey.
- Type:
- Single Family
- Sq.Ft.:
- 1,764
- Status:
- Active
- Beds:
- 3
- Lot size:
- 0.24 Acres
- Year built:
- 2024
- Baths:
- 2.00
- MLS#:
- 1287915
- Subdivision:
- Summerfield
ADDITIONAL INFORMATION
Brand new home walking distance to Creekside Park. Step into this new concept featuring an abundance of natural light, a double sided fireplace and beautiful tile flooring throughout the main living areas. The double sided fireplace creates an open feel yet gives distinct living and dining areas. The owner's suite features double sinks, a fully tiled shower and private potty.
- Type:
- Single Family
- Sq.Ft.:
- 1,859
- Status:
- Active
- Beds:
- 3
- Lot size:
- 0.32 Acres
- Year built:
- 2024
- Baths:
- 2.00
- MLS#:
- 1287912
- Subdivision:
- Summerfield Subdivision
ADDITIONAL INFORMATION
If you’re looking for a quality built home then you must check out Summerfield. Spacious kitchen with white cabinetry, stainless steel appliances including a 5 burner gas range and 3cm granite countertops. The Owner's Retreat has an ensuite with double vanities and a large, fully tiled shower. Wood look tile throughout the main living areas and kitchen. Blinds, Gutters, a full fence and a fully sod yard are included. Walking distance to Creekside Park.
- Type:
- Single Family
- Sq.Ft.:
- 1,770
- Status:
- Active
- Beds:
- 3
- Lot size:
- 0.32 Acres
- Year built:
- 2024
- Baths:
- 2.00
- MLS#:
- 1287907
- Subdivision:
- Summerfield Subdivision
ADDITIONAL INFORMATION
Location, Location, Location. Walking distance to Creekside Park and just minutes to I-49 or the University of Arkansas. This beauty has a large, inviting front porch and a brick exterior with siding accents to make it very low maintenance. Great open layout but it still has defined spaces to make it very functional. Primary Suite has double vanities and a fully tiled shower. The Guest Bathroom is oversized with double sinks. Solid surface flooring throughout- no carpet.
- Type:
- Single Family
- Sq.Ft.:
- 2,018
- Status:
- Active
- Beds:
- 4
- Lot size:
- 0.35 Acres
- Year built:
- 2023
- Baths:
- 2.00
- MLS#:
- 1287904
- Subdivision:
- Summerfield Subdivision
ADDITIONAL INFORMATION
Very popular floor plan with 4 bedrooms or 3 bedrooms plus an office in Summerfield Subdivision in Farmington. Lots of storage including a coat closet and large pantry plus stainless steel appliances including a 5 burner gas range. Home comes with blinds, full guttering, and a fully sod and fenced yard.
- Type:
- Single Family
- Sq.Ft.:
- 2,145
- Status:
- Active
- Beds:
- 3
- Lot size:
- 0.35 Acres
- Year built:
- 2024
- Baths:
- 2.00
- MLS#:
- 1287899
- Subdivision:
- Summerfield Sub Ph 1
ADDITIONAL INFORMATION
Single level, energy efficient 3 Bedroom, 2 Bath home with a 3 Car Garage. This beauty is located on a Corner Lot in Central Farmington – close to schools and walking distance to Creekside Park. The kitchen has a large island, stainless appliances including a 5 burner gas range and a large pantry. The primary suite has double sinks and a gorgeous, fully tiled shower. Full Brick. This home also comes with Blinds, Gutters & a Full Fence.
$397,500
228 N Yona Lane Farmington, AR 72730
- Type:
- Single Family
- Sq.Ft.:
- 1,940
- Status:
- Active
- Beds:
- 4
- Lot size:
- 0.23 Acres
- Baths:
- 2.00
- MLS#:
- 1287723
- Subdivision:
- Goose Creek Village
ADDITIONAL INFORMATION
Dashing Dean plan in Goose Creek Village, the impressive subdivision where quality and affordability meet in the heart of Farmington. This home features gorgeous quartz kitchen countertops, stainless steel appliances and a walk-in pantry. (per plan) 42 inch upper cabinets with top molding and soft close cabinet doors. Private bedroom one includes a lovely en-suite with quartz counter tops, double sinks, over-sized shower and walk-in closet. Living room will showcase a beautifully modern Electric Fireplace with heater. Luxury Vinyl plank flooring throughout! Ceiling Fans! This home exterior will have 4 sides brick! Covered patio and a landscape package. Garage Door opener! Taxes and Parcel # TBD.
- Type:
- Single Family
- Sq.Ft.:
- 2,003
- Status:
- Active
- Beds:
- 3
- Lot size:
- 0.23 Acres
- Year built:
- 1994
- Baths:
- 2.00
- MLS#:
- 1287059
- Subdivision:
- Grand Oaks Sub Ph I & Ii
ADDITIONAL INFORMATION
2,003 sq. ft -3 bed/ 2 bath home in the Grand Oaks Subdivision. 2 fireplaces, big 2 car garage. newly updated deck and shed. Functional kitchen/ granite countertops with backsplash and both formal and informal dining space. Split floorplan/spacious bedrooms, creating comfort and ease. Main suite offers dual sink corner tub and walk-in closet. Spectacular sunroom, massive open deck and fenced backyard creates that ideal space to unwind. Location that is less than 10 min. away from U of A! Minutes to Farmington schools, shopping, dining, great location! The property's curb appeal is enhanced by professional landscaping, showcasing a variety of plants, shrubs, and trees that frame the home beautifully and welcome you into a world of tranquility. Whether you're basking in the warmth of the fireplaces, hosting a summer BBQ on the grand deck, or enjoying your private backyard oasis, this home is designed to cater to all facets of modern living. Don’t miss the chance to make this dream home your reality.
- Type:
- Single Family
- Sq.Ft.:
- 2,041
- Status:
- Active
- Beds:
- 4
- Lot size:
- 0.16 Acres
- Year built:
- 2020
- Baths:
- 3.00
- MLS#:
- 1286655
- Subdivision:
- Redbird
ADDITIONAL INFORMATION
Welcome to this charming traditional home that beautifully blends modern features with a quaint, cozy feel. Nestled in a lovely neighborhood, this inviting residence offers four spacious bedrooms and two and a half bathrooms, providing ample room for a growing family or for hosting guests. Enjoy the perfect balance of comfort and style in a setting that's ideal for making memories. This home truly has it all, from its warm ambiance to its thoughtful layout—making it the perfect place to call home.
$419,000
187 N Yona Lane Farmington, AR 72730
- Type:
- Single Family
- Sq.Ft.:
- 2,213
- Status:
- Active
- Beds:
- 4
- Lot size:
- 0.28 Acres
- Year built:
- 2024
- Baths:
- 2.00
- MLS#:
- 1286739
- Subdivision:
- Goose Creek Village
ADDITIONAL INFORMATION
Gorgeous Garland plan in Goose Creek Village, the impressive subdivision where quality and affordability meet in the heart of Farmington. This home features gorgeous quartz kitchen countertops, stainless steel appliances and a walk-in pantry. (per plan) 42 inch upper cabinets with top molding and soft close cabinet doors. Private bedroom one includes a lovely en-suite with quartz counter tops, double sinks, over-sized shower and walk-in closet. Living room will showcase a beautifully modern Electric Fireplace with heater. Luxury Vinyl plank flooring throughout! Ceiling Fans! This home exterior will have 4 sides brick! Covered patio and a landscape package. Garage Door opener! Taxes and Parcel # TBD.
$439,000
288 N Yona Lane Farmington, AR 72730
- Type:
- Single Family
- Sq.Ft.:
- 2,213
- Status:
- Active
- Beds:
- 4
- Lot size:
- 0.56 Acres
- Year built:
- 2024
- Baths:
- 2.00
- MLS#:
- 1286738
- Subdivision:
- Goose Creek Village
ADDITIONAL INFORMATION
Gorgeous Garland plan in Goose Creek Village, the impressive subdivision where quality and affordability meet in the heart of Farmington. This home features gorgeous quartz kitchen countertops, stainless steel appliances and a walk-in pantry. (per plan) 42 inch upper cabinets with top molding and soft close cabinet doors. Private bedroom one includes a lovely en-suite with quartz counter tops, double sinks, over-sized shower and walk-in closet. Living room will showcase a beautifully modern Electric Fireplace with heater. Luxury Vinyl plank flooring throughout! Ceiling Fans! This home exterior will have 4 sides brick! Covered patio and a landscape package. Garage Door opener! Taxes and Parcel # TBD.
$347,500
324 N Yona Lane Farmington, AR 72730
- Type:
- Single Family
- Sq.Ft.:
- 1,637
- Status:
- Active
- Beds:
- 3
- Lot size:
- 0.23 Acres
- Year built:
- 2024
- Baths:
- 2.00
- MLS#:
- 1286475
- Subdivision:
- Goose Creek Village
ADDITIONAL INFORMATION
Delightful Denton plan in Goose Creek Village, the impressive subdivision where quality and affordability meet in the heart of Farmington. This home features gorgeous quartz kitchen countertops, stainless steel appliances and a walk-in pantry. (per plan) 42 inch upper cabinets with top molding and soft close cabinet doors. Private bedroom one includes a lovely en-suite with quartz counter tops, double sinks, over-sized shower and walk-in closet. Living room will showcase a beautifully modern Electric Fireplace with heater. Luxury Vinyl plank flooring throughout! Ceiling Fans! This home exterior will have 4 sides brick! Covered patio and a landscape package. Garage Door opener! Taxes and Parcel # TBD.
- Type:
- Single Family
- Sq.Ft.:
- 1,646
- Status:
- Active
- Beds:
- 3
- Lot size:
- 0.23 Acres
- Year built:
- 2024
- Baths:
- 2.00
- MLS#:
- 1286601
- Subdivision:
- Goose Creek Village
ADDITIONAL INFORMATION
Delightful Denton plan in Goose Creek Village, the impressive subdivision where quality and affordability meet in the heart of Farmington. This home features gorgeous quartz kitchen countertops, stainless steel appliances and a walk-in pantry. (per plan) 42-inch upper cabinets with top molding and soft close cabinet doors. Private bedroom one includes a lovely en-suite with quartz counter tops, double sinks, over-sized shower and walk-in closet. Living room will showcase a beautifully modern Electric Fireplace with heater. Luxury Vinyl plank flooring throughout! Ceiling Fans! This home exterior will have 4 sides brick! Covered patio and a landscape package. Garage Door opener! Taxes and Parcel #???????????????????????????????? TBD.
- Type:
- Single Family
- Sq.Ft.:
- 1,466
- Status:
- Active
- Beds:
- 4
- Lot size:
- 0.24 Acres
- Year built:
- 2022
- Baths:
- 2.00
- MLS#:
- 1286479
- Subdivision:
- Wagon Wheel Crossing Sub Ph I
ADDITIONAL INFORMATION
This stunning home offers 4 spacious bedrooms and 2 full bathrooms across 1,466 sq ft of well-designed living space. Recently upgraded with brand-new luxury vinyl plank floors and fresh paint throughout, this home shines with a modern, sleek finish. The kitchen is a chef’s delight, featuring stainless steel appliances, a gas range, and ample cabinet space. Sitting on a desirable corner lot in the sought-after Wagon Wheel Crossing Subdivision, this home boasts a large backyard perfect for outdoor activities and entertaining. With a covered patio, there’s plenty of room to relax and enjoy. The attached 2-car garage and level driveway make parking convenient and accessible.Conveniently located near schools and local amenities, this property is a must-see for anyone looking to settle in the heart of Farmington.Make this your dream home today!
- Type:
- Single Family
- Sq.Ft.:
- 2,248
- Status:
- Active
- Beds:
- 4
- Lot size:
- 0.26 Acres
- Year built:
- 2003
- Baths:
- 3.00
- MLS#:
- 1285802
- Subdivision:
- Southwinds Sub Ph Iv
ADDITIONAL INFORMATION
Beautiful 4 bed 3 bath home nestled in a quiet neighborhood just walking distance from the Farmington high school and sports complex. Additionally, this house boasts a split floor plan with a spacious living area and brand new flooring. A formal dining room along with an outside patio. The exterior is a stunning brick with a two car garage.
- Type:
- Single Family
- Sq.Ft.:
- 1,398
- Status:
- Active
- Beds:
- 3
- Lot size:
- 1 Acres
- Year built:
- 1956
- Baths:
- 1.00
- MLS#:
- 1285764
- Subdivision:
- N/A
ADDITIONAL INFORMATION
New paint through out house New flooring Updated kitchen Updated bathroom Updated light fixtures You don’t want to miss this gem Discover serenity at 13816 Little Elm Rd #WC19, Farmington, AR 72730. Nestled in picturesque Washington County, this charming property offers a blend of tranquility and convenience. With ample space and a welcoming atmosphere, it's perfect for those seeking a peaceful retreat while remaining close to local amenities. Enjoy the expansive views, modern comforts, and the potential for personalized touches. Whether you're looking for a family home or a serene getaway, this location provides the ideal backdrop for your next chapter. Don’t miss this opportunity to make it your own. Tornado safe shelter, a 10k gallon stern for water on property for that want collect, barn for all your needs
- Type:
- Multi-Family
- Sq.Ft.:
- 7,200
- Status:
- Active
- Beds:
- n/a
- Lot size:
- 0.26 Acres
- Year built:
- 1994
- Baths:
- MLS#:
- 1285412
- Subdivision:
- Longwith Add Ph II
ADDITIONAL INFORMATION
3 Duplexes - good investment with potential of more ROI. Owner has not increased rent due to long-term renters. 4 of 6 units have newer HVACs, all have metal roofs, 2 units recently totally redone. All occupied. (208-210 Joe St Farmington, AR - 760-01706-000) (216-218 Joe St Farmington, AR - 760-01707-000) (217-219 Longwith Farmington, AR - 760-01704-000)

Farmington Real Estate
The median home value in Farmington, AR is $361,000. This is higher than the county median home value of $298,500. The national median home value is $338,100. The average price of homes sold in Farmington, AR is $361,000. Approximately 74.12% of Farmington homes are owned, compared to 23.93% rented, while 1.95% are vacant. Farmington real estate listings include condos, townhomes, and single family homes for sale. Commercial properties are also available. If you see a property you’re interested in, contact a Farmington real estate agent to arrange a tour today!
Farmington, Arkansas has a population of 7,601. Farmington is more family-centric than the surrounding county with 41.3% of the households containing married families with children. The county average for households married with children is 33.88%.
The median household income in Farmington, Arkansas is $77,443. The median household income for the surrounding county is $56,610 compared to the national median of $69,021. The median age of people living in Farmington is 35.8 years.
Farmington Weather
The average high temperature in July is 88.7 degrees, with an average low temperature in January of 25.2 degrees. The average rainfall is approximately 47 inches per year, with 6.7 inches of snow per year.
