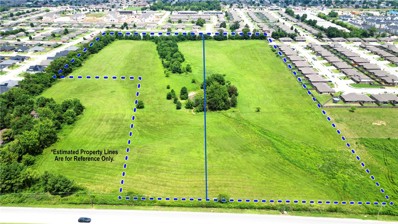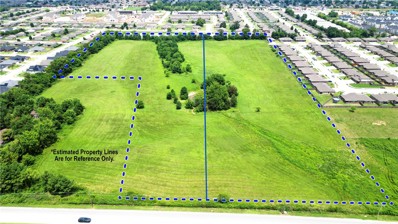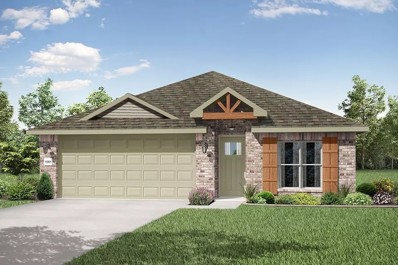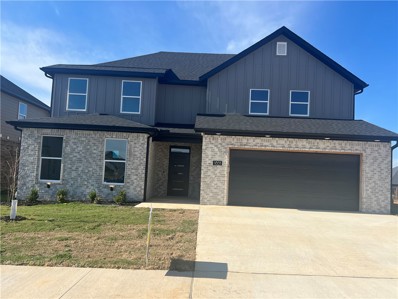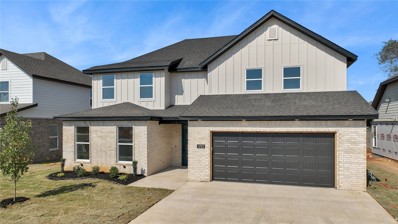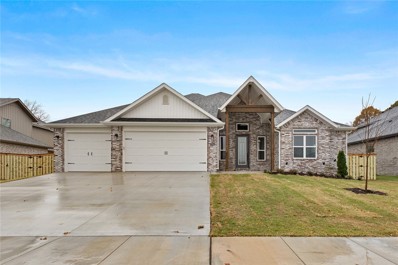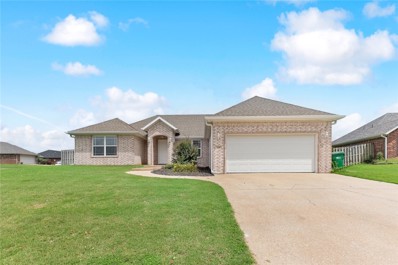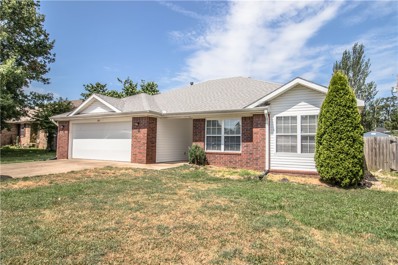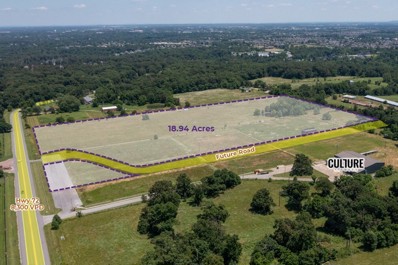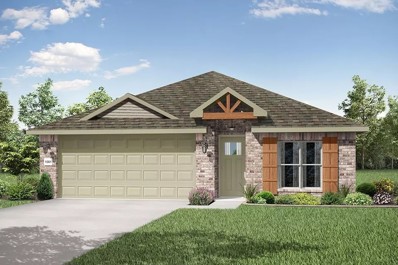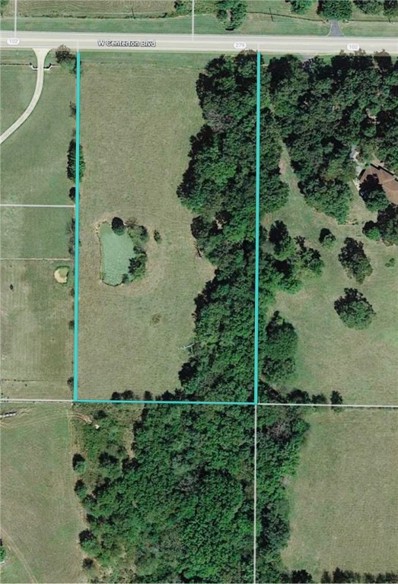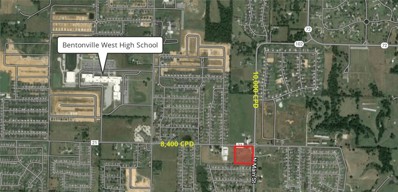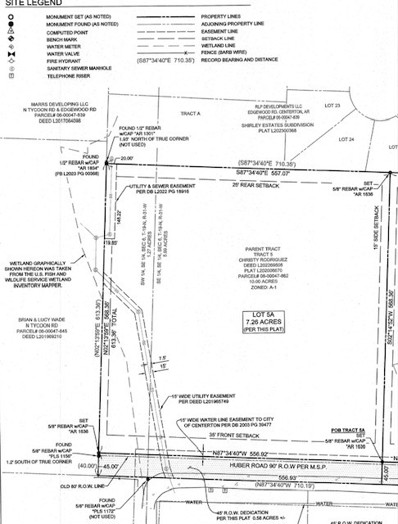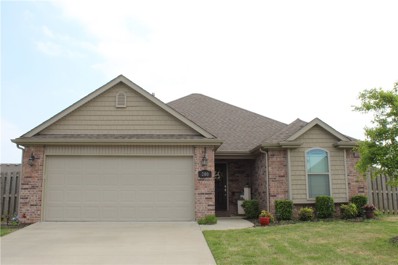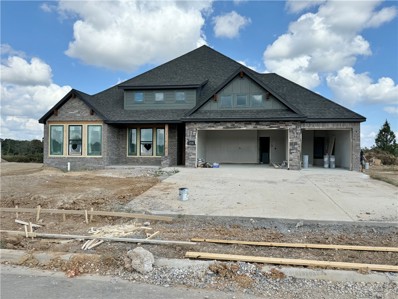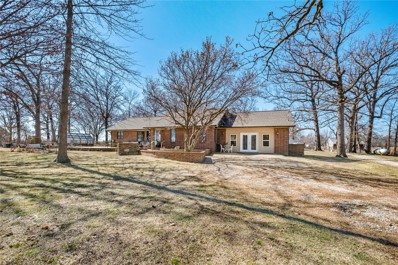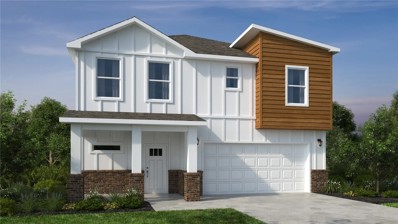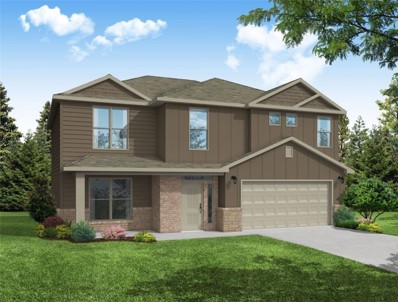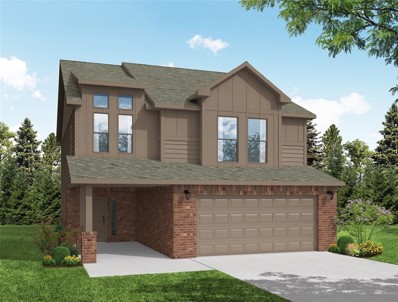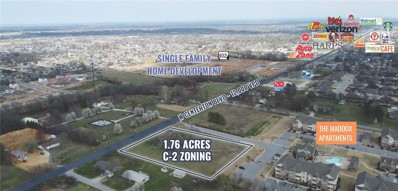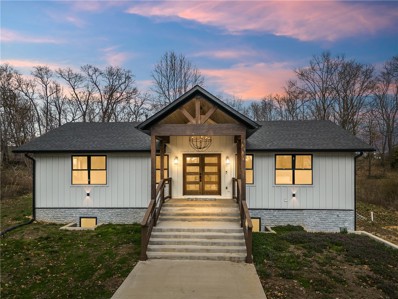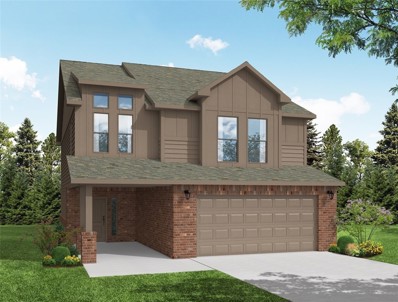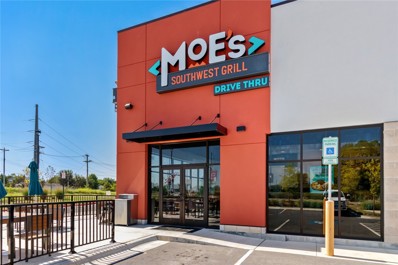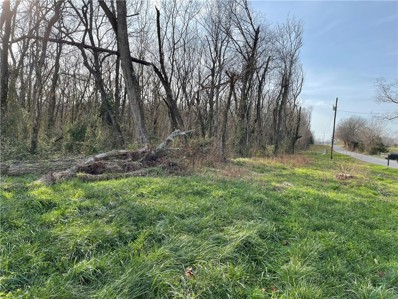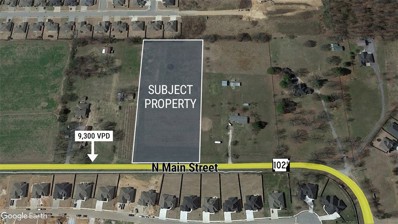Centerton AR Homes for Rent
$1,663,500
tbd Kimmel Road Centerton, AR 72719
- Type:
- Land
- Sq.Ft.:
- n/a
- Status:
- Active
- Beds:
- n/a
- Lot size:
- 11.09 Acres
- Baths:
- MLS#:
- 1282226
- Subdivision:
- 1B
ADDITIONAL INFORMATION
Expansive 11.09 acres cleared land with some flood plain. Located in a rapidly developing area, this property is surrounded by evolving residential and commercial developments. This open land provides endless possibilities for development and is waiting for your creative touch. An additional 11.09 adjoining acres from a separate seller is available for purchase MLS 1282225. The property has undergone a recent survey, ensuring accurate and up-to-date information. Property lines are marked as reference only.
$1,219,900
TBD Kimmel Road Centerton, AR 72719
- Type:
- Land
- Sq.Ft.:
- n/a
- Status:
- Active
- Beds:
- n/a
- Lot size:
- 11.09 Acres
- Baths:
- MLS#:
- 1282225
ADDITIONAL INFORMATION
Expansive 11.09 acres cleared land with some flood plain. Located in a rapidly developing area, this property is surrounded by evolving residential and commercial developments. This open land provides endless possibilities for development and is waiting for your creative touch. An additional 11.09 adjoining acres from a separate seller is available for purchase MLS 1282226. The property has undergone a recent survey, ensuring accurate and up-to-date information. Property lines are marked as reference only.
- Type:
- Single Family
- Sq.Ft.:
- 1,550
- Status:
- Active
- Beds:
- 4
- Lot size:
- 0.14 Acres
- Baths:
- 2.00
- MLS#:
- 1283219
- Subdivision:
- Prairie Brook
ADDITIONAL INFORMATION
This gorgeous 4 bedroom home is ready to be filled with your family and friends! Natural light streams into the living and kitchen area so you can enjoy a spacious and airy family area with a dedicated dining space. Available space is truly maximized in this home with a large walk-in master closet, a dedicated laundry space and linen closet, and a backyard patio so you and your family have room to breathe and grow. Taxes subject to change based on new construction.
- Type:
- Single Family
- Sq.Ft.:
- 2,536
- Status:
- Active
- Beds:
- 4
- Lot size:
- 0.14 Acres
- Year built:
- 2024
- Baths:
- 3.00
- MLS#:
- 1283136
- Subdivision:
- Paradise Park
ADDITIONAL INFORMATION
This gorgeous home, located right across from Gamble Elementary, features an open kitchen with a spacious walk-in pantry, luxury vinyl plank flooring throughout the first floor, and custom kitchen cabinets that reach the ceiling. The main level includes two bedrooms and two full baths, while the second floor offers two additional bedrooms, a full bath, and a theater/game room—perfect for entertaining. ******** $3,000 buyer credit from preferred lender towards closing costs ******** You’ll find several upgrades throughout the house which includes quartz countertops, tiled showers, an electric fireplace, and a gas drop for outdoor grilling. The kitchen is equipped with ample power outlets and an oversized pantry, along with an EV port in the garage for electric vehicles. Conveniently walkable to Gamble Elementary and Bentonville West High School, this home also provides easy access to I-49 for quick trips to downtown Bentonville and the Walmart offices.
- Type:
- Single Family
- Sq.Ft.:
- 2,536
- Status:
- Active
- Beds:
- 4
- Lot size:
- 0.14 Acres
- Year built:
- 2024
- Baths:
- 3.00
- MLS#:
- 1282913
- Subdivision:
- Paradise Park
ADDITIONAL INFORMATION
This beautiful new construction home is located in Paradise Park Sub Division, which is at the heart of city of Centerton. Walking distance to both Gamble Elementary and Bentonville West High Schools. This home features a convenient floor plan with upgrades like vaulted ceilings, Tiled showers, quartz counter tops, LVP throughout the main level, kitchen cupboards all the way to the ceiling, power vent in the kitchen with oversized pantry, and covered patio in the backyard. Perfect sized bedrooms with Study/Yoga room downstairs and also a spacious game/theater room upstairs, which can make a great entertainment space for any family. Several upgrades can be seen throughout the house such as electric fire place, gas drop into patio, EV port in garage are just a few to name. ********* $3,000 buyer credit from preferred lender towards closing costs ******************
- Type:
- Single Family
- Sq.Ft.:
- 3,292
- Status:
- Active
- Beds:
- 4
- Lot size:
- 0.25 Acres
- Year built:
- 2024
- Baths:
- 4.00
- MLS#:
- 1282349
- Subdivision:
- Bequette Farms Ph 2 Centerton
ADDITIONAL INFORMATION
Seller will pay $7,500 closing costs with $3000 preferred lender credit. Buyers must use the seller's preferred lender to take advantage of these incentives. The seller will pay up to $7,500 in closing costs with the buyer's lender of choice. This stunning new construction is an open floor plan, has 4 bedrooms and 3.5 bathrooms, perfect for a growing family or those who love entertaining. You'll love spending time outside on the large covered porch with an outdoor fireplace. The primary bathroom features a beautifully tiled shower and a large wrap-around closet. Upstairs, you'll find two additional bedrooms, a bonus room, and 1.5 bathrooms. Please note that the pictures are not of the actual house but of a similar plan and finish. Keep in mind that the house is still under construction. Taxes are based on land only.
- Type:
- Single Family
- Sq.Ft.:
- 1,739
- Status:
- Active
- Beds:
- 4
- Lot size:
- 0.26 Acres
- Year built:
- 2004
- Baths:
- 2.00
- MLS#:
- 1281658
- Subdivision:
- Sienna Estates
ADDITIONAL INFORMATION
Back on the market-no fault of the seller. Move-in ready with new fixtures and freshly painted with gorgeous wood-look laminate floors throughout-no carpet! This 4 bedroom plus formal dining room, one-level home in Sienna Estates has a lot to offer. The fenced-in backyard is spacious with plenty of room for gardening and outdoor entertainment. The neighborhood offers a public pool, playground, clubhouse with a fitness area and party room that can be rented for events. Take a walk to Centerton Park or the adjacent pond to fish. Coler mountain biking trails are not far. This home features a formal dining room, tray ceilings in the master bedroom and main living area, arched doorways throughout the home, granite countertops, new ceiling fans throughout, a Whirlpool tub in the master bedroom, and a gas fireplace with a mantle. Newer washer, dryer, fridge with ice maker all to convey with property. See it today!
- Type:
- Single Family
- Sq.Ft.:
- 1,515
- Status:
- Active
- Beds:
- 3
- Lot size:
- 0.19 Acres
- Year built:
- 1997
- Baths:
- 2.00
- MLS#:
- 1280478
- Subdivision:
- Walnut Ridge Ph 1 Centerton
ADDITIONAL INFORMATION
New Price! Great home for sale in Centerton! Enjoy having little to no electric bill with this home as it comes with Solar panels that are paid off!! This 3 bedroom 2 bath home features new paint, new LVP flooring, new fixtures, nest thermostats, spacious backyard, plenty of storage, fireplace, and eat-in-kitchen with granite countertops and stainless steel appliances! Enjoy being 10 minutes from the WM Home office and downtown Bentonville, and 3 minutes from Bentonville West HS. Come view the home today! Motivated seller
- Type:
- Land
- Sq.Ft.:
- n/a
- Status:
- Active
- Beds:
- n/a
- Lot size:
- 18.94 Acres
- Baths:
- MLS#:
- 1279623
- Subdivision:
- 28-20-31-CENTERTON
ADDITIONAL INFORMATION
Great visibility with approximately 649 linear feet of frontage on Hwy 72 (8,300 VPD). A future road is planned for the west side of the property. Located within the Centerton city limits. Zoned C-2.
- Type:
- Single Family
- Sq.Ft.:
- 1,550
- Status:
- Active
- Beds:
- 4
- Lot size:
- 0.14 Acres
- Year built:
- 2024
- Baths:
- 2.00
- MLS#:
- 1276208
- Subdivision:
- Prairie Brook
ADDITIONAL INFORMATION
This gorgeous 4 bedroom home is ready to be filled with your family and friends! Natural light streams into the living and kitchen area so you can enjoy a spacious and airy family area with a dedicated dining space. Available space is truly maximized in this home with a large walk-in master closet, a dedicated laundry space and linen closet, and a backyard patio so you and your family have room to breathe and grow. Taxes subject to change based on new construction.
- Type:
- Land
- Sq.Ft.:
- n/a
- Status:
- Active
- Beds:
- n/a
- Lot size:
- 5.04 Acres
- Baths:
- MLS#:
- 1275340
ADDITIONAL INFORMATION
One of the fastest growing area in NWA, 5.04 acres of flat land with 329ft of highway frontage (HWY 102) in Centerton. Utilities available on site or near by. OWNER IS WILLING TO SUBDIVIDE. Build, Hold, Or Invest.. LEASE OPTION IS AVAILABLE AS WELL....
ADDITIONAL INFORMATION
A 4 acre hard corner for sale in Centerton, AR. Located near many new housing developments, this area is growing rapidly. This C-3 zoned lot lends itself to many commercial uses. Located at 4-way lighted corner. 450' of frontage on Hwy 102 with high traffic counts. Owner will consider subdivide. Open & level lot ready for development. Near many established homes, new residential developments & Bentonville West High School.
$795,000
Huber Road Centerton, AR 72712
- Type:
- Land
- Sq.Ft.:
- n/a
- Status:
- Active
- Beds:
- n/a
- Lot size:
- 7.26 Acres
- Baths:
- MLS#:
- 1270578
ADDITIONAL INFORMATION
This hard to find flat 7.26 acres with sewer on site (west side of property) is on a peaceful and quiet road close to everything. In the Bentonville School District, it's 15 minutes to the Bentonville Square, close to restaurants, grocery, banks, post office, you name it. With No covenants, this land is perfect for building your dream home with plenty of space to use at your will all around you or amazing development potential with endless possibilities. Utilities: Water across the street. Sewer line on site, Gas and Electricity are easy to tie into on the back side of the property. Agent owned.
- Type:
- Multi-Family
- Sq.Ft.:
- 28,659
- Status:
- Active
- Beds:
- n/a
- Lot size:
- 0.21 Acres
- Year built:
- 2017
- Baths:
- MLS#:
- 1269649
- Subdivision:
- Bellewood Sub Centerton
ADDITIONAL INFORMATION
Looking to grow your portfolio? A package of 20 meticulously maintained homes with an average age of 7 years for sale. Fully occupied, with potential for rent increases. Very few investment opportunities like this in Northwest Arkansas.
- Type:
- Single Family
- Sq.Ft.:
- 2,654
- Status:
- Active
- Beds:
- 4
- Lot size:
- 0.24 Acres
- Year built:
- 2024
- Baths:
- 3.00
- MLS#:
- 1268694
- Subdivision:
- Diamond Estates
ADDITIONAL INFORMATION
This newly constructed home in Diamond Estates, Centerton, AR, offers modern luxury and is conveniently located near Bentonville schools, shopping, and entertainment.The Lindsey plan showcases an elegant open-concept living space with a kitchen that opens to the living room, complete with vaulted ceilings. It includes an oversized pantry, a breakfast nook, and a formal dining room, providing the perfect blend of functionality and style.This one-story floor plan features 4 spacious bedrooms, ensuring comfort and room for everyone. The home also includes a 3-car garage for ample parking and storage. Enjoy outdoor living with a covered front porch and a back patio, which includes a cozy fireplace ideal for entertaining or relaxing in style.
- Type:
- Single Family
- Sq.Ft.:
- 2,058
- Status:
- Active
- Beds:
- 2
- Lot size:
- 3 Acres
- Year built:
- 2003
- Baths:
- 2.00
- MLS#:
- 1268214
- Subdivision:
- Living life to the fullest
ADDITIONAL INFORMATION
LOCATION, LOCATION, LOCATION! Have a wonderful property containing 3 acre mol in the heart of Centerton with Bentonville school district, enjoy a spacious home, sunroom, beautiful sitting area for dining to enjoy all the nature scenes, wood burning stove to enjoy in the winter, wood floors, open kitchen area with lots of storage space! Turn-key ready or bring your construction crew for a total remodel, YOU PICK! This would also be a wonderful Air bnb! In addition, a spacious front patio large enough to enjoy outdoors with family, a green house, property has both city and well water option(s), INCLUDING a 4-bay shop area with concrete floors! LOTS of potential to modify to your liking or enjoy the unique features in its current state! There is already a garden area, along with a fence around the entire property for additional security or animals to enjoy! Appointments only, please provide adequate notice for showings.
- Type:
- Single Family
- Sq.Ft.:
- 1,998
- Status:
- Active
- Beds:
- 3
- Lot size:
- 0.14 Acres
- Year built:
- 2024
- Baths:
- 3.00
- MLS#:
- 1266391
- Subdivision:
- Prairie Brook
ADDITIONAL INFORMATION
This floor plan offers an open-concept layout on the ground floor, with options for an upstairs loft, a fourth bedroom, or even a bedroom en- suite. Discover a home that adapts to your lifestyle with the 2000 Two Story – where style meets functionality in every corner, making it the perfect canvas for your unique vision of home. Taxes subject to change based on new construction.
- Type:
- Single Family
- Sq.Ft.:
- 2,565
- Status:
- Active
- Beds:
- 3
- Lot size:
- 0.15 Acres
- Year built:
- 2024
- Baths:
- 3.00
- MLS#:
- 1264266
- Subdivision:
- Prairie Brook
ADDITIONAL INFORMATION
The 2500 Two Story offers a cozy family room downstairs, kitchen pantry, and formal dining room and double vanities in the primary bath. With the option for multiple entertainment spaces, this home is perfect for hosting large crowds. Take your pick from one of our exciting new structural options an extra family room or second primary suite! Taxes subject to change based on new construction.
$399,985
1410 Ari Avenue Centerton, AR 72719
- Type:
- Single Family
- Sq.Ft.:
- 2,366
- Status:
- Active
- Beds:
- 4
- Lot size:
- 0.17 Acres
- Year built:
- 2024
- Baths:
- 3.00
- MLS#:
- 1261471
- Subdivision:
- Timber Ridge
ADDITIONAL INFORMATION
The 2360-2S is our most versatile floor plan yet! With an option for a loft or a fifth bedroom, a flex space perfect for that home gym or office you’ve been needing, and an open concept downstairs, this home will fit any family. Check out the sky-high ceilings in the entry, drop zone coming in from the garage, and the ample storage - what’s not to love! Taxes subject to change based on new construction.
- Type:
- Land
- Sq.Ft.:
- n/a
- Status:
- Active
- Beds:
- n/a
- Lot size:
- 0.81 Acres
- Baths:
- MLS#:
- 1257022
ADDITIONAL INFORMATION
- Ideal for retail development - Within close proximity to the new high school, middle school, and elementary school - Near to many subdivisions & new developments - C-2 Zoning
$799,000
12698 Bush Road Centerton, AR 72719
- Type:
- Single Family
- Sq.Ft.:
- 3,120
- Status:
- Active
- Beds:
- 4
- Lot size:
- 5.01 Acres
- Year built:
- 1990
- Baths:
- 4.00
- MLS#:
- 1254453
- Subdivision:
- -
ADDITIONAL INFORMATION
Check out this fully remodeled home right in Centerton on 5 acres! Nothing left untouched in the remodel! New wiring, plumbing, buried propane tank, septic system, and city water connected at time of remodel. Perfectly tucked away on a secluded 5 acres gives you the feeling of being in the country with the convenience of being right in town! 4 beds 3.5 bath with a great bonus room down stairs! Massive primary closet suite ensures you have plenty of room for your clothes and the washer/dryer is in the closet! Master is on the main floor and all the guest rooms and bonus room are down stairs in the basement with a laundry room down stairs as well!
$399,480
1440 Ari Avenue Centerton, AR 72719
- Type:
- Single Family
- Sq.Ft.:
- 2,364
- Status:
- Active
- Beds:
- 5
- Lot size:
- 0.17 Acres
- Year built:
- 2023
- Baths:
- 3.00
- MLS#:
- 1252086
- Subdivision:
- Timber Ridge
ADDITIONAL INFORMATION
The 2360-2S is our most versatile floor plan yet! With an option for a loft or a fifth bedroom, a flex space perfect for that home gym or office you’ve been needing, and an open concept downstairs, this home will fit any family. Check out the sky-high ceilings in the entry, drop zone coming in from the garage, and the ample storage - what’s not to love! Taxes subject to change based on new construction.
- Type:
- Business Opportunities
- Sq.Ft.:
- n/a
- Status:
- Active
- Beds:
- n/a
- Lot size:
- 0.67 Acres
- Year built:
- 2020
- Baths:
- MLS#:
- 1229694
ADDITIONAL INFORMATION
Incredibly rare property now available! This building is only 2 years old, has an established tenant, major road frontage and borders the beautiful park and splashpad in Centerton.
$3,600,000
Hutchens Road Centerton, AR 72713
- Type:
- Land
- Sq.Ft.:
- n/a
- Status:
- Active
- Beds:
- n/a
- Lot size:
- 80.06 Acres
- Baths:
- MLS#:
- 1205665
ADDITIONAL INFORMATION
TOUCHES BENTONVILLE INDUSTRIAL PARK AND BENTONVILLE CITY LIMITS - OUTSIDE CITY LIMITS BUT DESIGNATED FOR INDUSTRIAL ON LAND USE PLAN. ONLY MINUTES FROM XNA AIRPORT AND CENTERTON.
$860,000
N Main Street Centerton, AR 72719
- Type:
- Land
- Sq.Ft.:
- n/a
- Status:
- Active
- Beds:
- n/a
- Lot size:
- 5 Acres
- Baths:
- MLS#:
- 1191382
- Subdivision:
- 28-20-31-CENTERTON
ADDITIONAL INFORMATION
This vacant lot is located on a high traffic corridor between Hwy 72 and Hwy 102 with approximately 330' of road frontage. Current zoning is A-1, Land use Plan Zoning is Commercial. The adjacent 5 acres (for a total of 10) can also be purchased.

Centerton Real Estate
The median home value in Centerton, AR is $395,000. This is higher than the county median home value of $333,600. The national median home value is $338,100. The average price of homes sold in Centerton, AR is $395,000. Approximately 66.88% of Centerton homes are owned, compared to 28.22% rented, while 4.9% are vacant. Centerton real estate listings include condos, townhomes, and single family homes for sale. Commercial properties are also available. If you see a property you’re interested in, contact a Centerton real estate agent to arrange a tour today!
Centerton, Arkansas has a population of 17,455. Centerton is more family-centric than the surrounding county with 50.31% of the households containing married families with children. The county average for households married with children is 38.21%.
The median household income in Centerton, Arkansas is $90,793. The median household income for the surrounding county is $76,887 compared to the national median of $69,021. The median age of people living in Centerton is 31.6 years.
Centerton Weather
The average high temperature in July is 89.7 degrees, with an average low temperature in January of 24.8 degrees. The average rainfall is approximately 47.5 inches per year, with 9.4 inches of snow per year.
