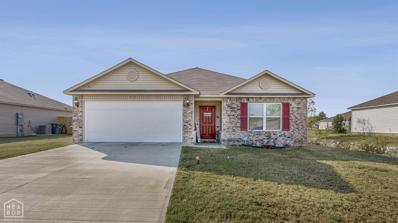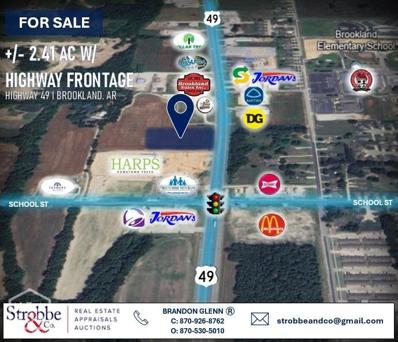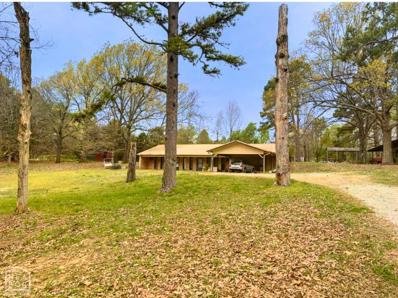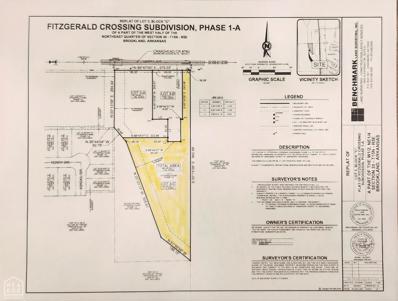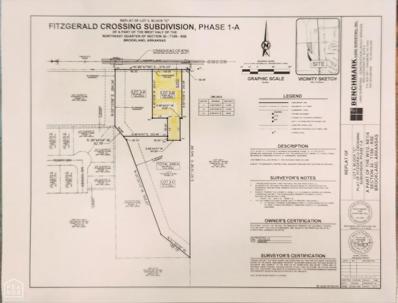Brookland AR Homes for Rent
$525,000
35 CR 960 Brookland, AR 72417
- Type:
- Land
- Sq.Ft.:
- n/a
- Status:
- Active
- Beds:
- n/a
- Lot size:
- 30 Acres
- Baths:
- MLS#:
- 10119039
- Subdivision:
- N/A
ADDITIONAL INFORMATION
35 acres +or- of prime property in the Brookland School District. `Property has a shop and a pond. Property can be divided into separate parcels. could be up to 3 11+ acre tracts or 2. owner might consider a trade.
$354,900
108 Delle Brookeland, AR 72417
- Type:
- Single Family
- Sq.Ft.:
- 2,095
- Status:
- Active
- Beds:
- 4
- Lot size:
- 0.29 Acres
- Year built:
- 2021
- Baths:
- 2.00
- MLS#:
- 24045738
ADDITIONAL INFORMATION
- Type:
- Land
- Sq.Ft.:
- n/a
- Status:
- Active
- Beds:
- n/a
- Lot size:
- 3.08 Acres
- Baths:
- MLS#:
- 10118947
- Subdivision:
- Copeland
ADDITIONAL INFORMATION
Breathtaking 3 acre lot located in Brookland School District. Build your dream home overlooking the picturesque .75 acre pond. Building pad and driveway base has already been installed. Owner is willing to finance for 12-24 months.
$117,500
102 E School Brookland, AR 72417
- Type:
- Single Family
- Sq.Ft.:
- 872
- Status:
- Active
- Beds:
- 2
- Lot size:
- 0.6 Acres
- Baths:
- 1.00
- MLS#:
- 24045850
ADDITIONAL INFORMATION
$189,200
107 Cherry St. Brookland, AR 72417
- Type:
- Single Family
- Sq.Ft.:
- 1,170
- Status:
- Active
- Beds:
- 3
- Year built:
- 2024
- Baths:
- 2.00
- MLS#:
- 10118917
- Subdivision:
- Cherry
ADDITIONAL INFORMATION
New all brick home, granite, double car garage, 30 year shingles, partially fenced yard, walking distance to school, solar board to reduce energy cost, nice black garage door and windows. cellulose insulation in walls and attic. Quality cabinets, split bedroom plan, laundry off the kitchen, all electric. Back yard can be fenced with two sides.
$340,000
107 Emma Brookland, AR 72417
- Type:
- Single Family
- Sq.Ft.:
- 2,135
- Status:
- Active
- Beds:
- 4
- Year built:
- 2015
- Baths:
- 3.00
- MLS#:
- 24045183
ADDITIONAL INFORMATION
$319,000
127 Clearwater Brookland, AR 72417
- Type:
- Single Family
- Sq.Ft.:
- 1,925
- Status:
- Active
- Beds:
- 3
- Lot size:
- 0.28 Acres
- Year built:
- 2023
- Baths:
- 2.00
- MLS#:
- 24045135
ADDITIONAL INFORMATION
- Type:
- Single Family
- Sq.Ft.:
- 3,876
- Status:
- Active
- Beds:
- 5
- Lot size:
- 1.1 Acres
- Year built:
- 2024
- Baths:
- 3.00
- MLS#:
- 10118529
- Subdivision:
- 32-21-2E
ADDITIONAL INFORMATION
Looking for a perfect blend of country location and modern standards? Welcome HOME! This captivating farmhouse offers an idyllic escape from the hustle and bustle of city life. The property unfolds with a sprawling front porch, flanked by stately brick columns, evoking a sense of timeless elegance and Southern hospitality. Stepping inside, you're greeted by a warm and inviting atmosphere, where rustic charm meets modern comfort. The heart of the home is undoubtedly the covered back porch, a haven for relaxation and outdoor gatherings. Here, a built-in gas grill awaits as you enjoy the tranquil views of the surrounding landscape from the beautifully stained wooden gazebo. Illuminated by perimeter lights, the expansive porch seamlessly extends the living space outdoors, creating the perfect setting for entertaining guests or simply unwinding after a long day. Adding to the allure of outdoor living is a luxurious concrete in-ground pool, offering refreshing relief on hot summer days. No detail has been overlooked here with oversized concrete pool steps and a tranquil water feature. Beyond the pool, the landscaped grounds reveal pens for goats, ducks, and chickens, exemplifying the rural lifestyle. For those with hobbies or entrepreneurial ventures, a spacious 30x40 shop awaits, complete with a concrete floor and electric supply, providing ample space for tinkering, crafting, or storage needs. Inside, the ambiance is both cozy and elegant, with tongue and groove accents and lofty 10-foot ceilings lending an air of sophistication to the living spaces. The focal point of the living area is a captivating electric fireplace, where evenings can be spent curled up with a good book or gathered with loved ones for lively conversations. With three master bedrooms and two guest bedrooms, this home offers versatility and comfort for residents and visitors alike. Whether it's hosting family gatherings or enjoying quiet moments of solitude, each room exudes a sense of tranquility and retreat. In essence, this farmhouse embodies the epitome of country living, where modern amenities harmonize with the timeless beauty of nature. Don't miss the opportunity to make this retreat your own and embrace the unparalleled serenity of rural living.
$260,000
109 Harperl Brookland, AR 72417
- Type:
- Single Family
- Sq.Ft.:
- 1,776
- Status:
- Active
- Beds:
- 3
- Lot size:
- 0.22 Acres
- Year built:
- 2015
- Baths:
- 2.00
- MLS#:
- 24041961
ADDITIONAL INFORMATION
$1,045,440
8140 U. S. 49 Brookland, AR 72417
- Type:
- Land
- Sq.Ft.:
- n/a
- Status:
- Active
- Beds:
- n/a
- Lot size:
- 2 Acres
- Baths:
- MLS#:
- 10118672
- Subdivision:
- None
ADDITIONAL INFORMATION
Great one acre lot with an additional one acre lot to the south that gives access to the property through N. Oak Street, on the east side of the property. Zoned Commercial. All utilities available. Located in the fast growing market in Northeast Arkansas. Don't get left behind.
$349,900
125 Hidden Creek Brookland, AR 72417
- Type:
- Land
- Sq.Ft.:
- 2,100
- Status:
- Active
- Beds:
- 4
- Lot size:
- 0.21 Acres
- Year built:
- 2024
- Baths:
- 2.00
- MLS#:
- 24040347
ADDITIONAL INFORMATION
$199,900
412 Harper Dr Brookland, AR 72417
- Type:
- Single Family
- Sq.Ft.:
- 1,403
- Status:
- Active
- Beds:
- 3
- Baths:
- 2.00
- MLS#:
- 10118066
- Subdivision:
- Brookland Hills
ADDITIONAL INFORMATION
Welcome the 1-year old, 3 bedroom, 2 bathroom, beautiful 412 Harper located in the desired Brookland Hills development to the NEA market! This well maintained and taken care of home is ready for new owners. Open living area, kitchen, & dining area, with master bedroom easily accessible and 2 guest bedrooms separated from master. 2-Car garage attached to the home. Great lot with beautiful backyard. Great home, ready for you!
$304,900
101 Rivercrest Brookland, AR 72417
- Type:
- Single Family
- Sq.Ft.:
- 1,776
- Status:
- Active
- Beds:
- 3
- Baths:
- 2.00
- MLS#:
- 10117993
- Subdivision:
- Hidden Creek
ADDITIONAL INFORMATION
New Construction located in the Hidden Creek subdivision in Brookland School District. This home is 3 beds, 2 bath and has a 3-car garage, architectural shingles, and is all brick. Luxury vinyl plank throughout the main living areas. Inside you'll find a beautiful kitchen with generous eat in area and a bonus office/flex space. Call today to see this one.
$1,470,000
40 Highway 49 N Brookland, AR 72417
- Type:
- Land
- Sq.Ft.:
- n/a
- Status:
- Active
- Beds:
- n/a
- Lot size:
- 2.41 Acres
- Baths:
- MLS#:
- 10117857
- Subdivision:
- None
ADDITIONAL INFORMATION
Exciting Opportunity! A fantastic commercial lot FOR SALE in the heart of Brookland, AR! 2.41 acres located on Hwy 49 N, right in the middle of the rapidly growing Brookland community, this strategic spot is perfect for your next business venture. This prime location is surrounded by amenities like Harps Food Stores, First Community Bank, McDonalds, Sonic, Brookland Public Schools, and more, ensuring maximum visibility and foot traffic for your business. Traffic counts at 25,000+ cars per day. Whether you're looking to open a restaurant, retail store, or office space, this is the perfect spot to grow and succeed. All offers of varying width/depth will be entertained. Per previous sale contract, there are existing restrictions. Contact listing agent for further details.
- Type:
- Single Family
- Sq.Ft.:
- 1,900
- Status:
- Active
- Beds:
- 3
- Lot size:
- 0.21 Acres
- Baths:
- 2.00
- MLS#:
- 10117789
- Subdivision:
- Hidden Creek
ADDITIONAL INFORMATION
Move-In Ready Beauty in a Prime Location! This stunning 3-bedroom, 2-bathroom home, built in 2021, offers the perfect blend of modern luxury and comfortable living. With its all-brick exterior, open floor plan, and gorgeous finishes, this home is sure to impress. Enjoy the spaciousness of an open concept layout, perfect for entertaining friends and family. The fenced backyard and covered patio provides a private oasis for outdoor relaxation. Located in a highly sought-after neighborhood and school district, this home offers the ultimate in convenience and lifestyle. Don't miss this opportunity to make this beautiful home yours!
- Type:
- Single Family
- Sq.Ft.:
- 1,942
- Status:
- Active
- Beds:
- 3
- Lot size:
- 0.21 Acres
- Year built:
- 2024
- Baths:
- 2.00
- MLS#:
- 10117573
- Subdivision:
- Hidden Creek
ADDITIONAL INFORMATION
Step into luxury with this move in ready, 𝑵𝑬𝑾 𝑪𝑶𝑵𝑺𝑻𝑹𝑼𝑪𝑻𝑰𝑶𝑵 modern home (on a corner lot) in Brookland, Arkansas. ~ 3 bedrooms, 2 baths with a spacious layout. Open concept design with a natural gas fireplace.Great for the winter or a back up heat source! Gorgeous kitchen featuring a gas range & quartz countertops. Sophisticated neutral tones & modern gold fixtures throughout. Stylish, durable luxury vinyl plank flooring. Dedicated office for work-from-home convenience. The main suite features a MASSIVE tiled shower & the home has a tankless water heater for an endless supply of hot water! Check out that large walk-in closet! ~Electric car charging capability in the garage. This home has it all...comfort, elegance, and energy-efficient upgrades. Schedule your showing today! The seller is offering substantial buyer credits to help you with out of pocket expenses such as rate buy down or closing costs! Construction is now complete
- Type:
- Single Family
- Sq.Ft.:
- 1,942
- Status:
- Active
- Beds:
- 3
- Lot size:
- 0.21 Acres
- Year built:
- 2024
- Baths:
- 2.00
- MLS#:
- 10117676
- Subdivision:
- Hidden Creek
ADDITIONAL INFORMATION
The builder is excited to bring another new construction home to market! The seller is offering substantial buyer credits to help you with out of pocket expenses such as rate buy down or closing costs! This one level, 3 bedroom, 2 bathroom home features an open floor plan, Office, luxury VP flooring, granite countertops, ample cabinet space, and stainless appliances. The natural gas log fireplace is great for the winter or a back up heat source in the event of a power outage. The master suite is spacious! The tankless gas water heater provides a steady supply of hot water. Perfect for relaxing in your LARGE tiled shower! The garage is equipped for electric car charging. This home is located in the Hidden Creek subdivision, in the growing community of Brookland, Arkansas. (Construction in progress)
$224,900
315 Emma Brookland, AR 72417
- Type:
- Single Family
- Sq.Ft.:
- 1,251
- Status:
- Active
- Beds:
- 3
- Lot size:
- 0.22 Acres
- Year built:
- 2017
- Baths:
- 2.00
- MLS#:
- 24037336
ADDITIONAL INFORMATION
- Type:
- Single Family
- Sq.Ft.:
- 2,466
- Status:
- Active
- Beds:
- 3
- Lot size:
- 1.77 Acres
- Baths:
- 3.00
- MLS#:
- 10117628
- Subdivision:
- N/A
ADDITIONAL INFORMATION
If space is what you are needing then this is the one. Located in the Brookland school district. This home features 2466 square feet with three bedrooms and two and a half baths. Also located on the property is a large 30X60 shop.
$199,900
340 Emma Brookland, AR 72417
- Type:
- Single Family
- Sq.Ft.:
- 1,328
- Status:
- Active
- Beds:
- 3
- Lot size:
- 0.23 Acres
- Year built:
- 2020
- Baths:
- 2.00
- MLS#:
- 24036067
ADDITIONAL INFORMATION
- Type:
- Land
- Sq.Ft.:
- n/a
- Status:
- Active
- Beds:
- n/a
- Lot size:
- 4 Acres
- Baths:
- MLS#:
- 24035636
ADDITIONAL INFORMATION
- Type:
- Single Family
- Sq.Ft.:
- 2,109
- Status:
- Active
- Beds:
- 4
- Lot size:
- 0.21 Acres
- Year built:
- 2024
- Baths:
- 3.00
- MLS#:
- 10117287
- Subdivision:
- Hidden Creek
ADDITIONAL INFORMATION
Great New Home.
- Type:
- Land
- Sq.Ft.:
- n/a
- Status:
- Active
- Beds:
- n/a
- Lot size:
- 3.17 Acres
- Baths:
- MLS#:
- 10117233
- Subdivision:
- N/A
ADDITIONAL INFORMATION
3.18 acres in Brookland's fastest growing area. Zoned C2 ready for your strip center or retail outlet.
- Type:
- Land
- Sq.Ft.:
- n/a
- Status:
- Active
- Beds:
- n/a
- Lot size:
- 1 Acres
- Baths:
- MLS#:
- 10117232
- Subdivision:
- N/A
ADDITIONAL INFORMATION
One acre in Brookland's fastest growing area. Zoned C2 ready for your strip center or retail outlet.
$261,990
114 Terry Drive Brookland, AR 72417
- Type:
- Single Family
- Sq.Ft.:
- 1,618
- Status:
- Active
- Beds:
- 3
- Year built:
- 2024
- Baths:
- 2.00
- MLS#:
- 10116953
- Subdivision:
- Brookland
ADDITIONAL INFORMATION
This appealing one-story home includes many contemporary features, and an open-concept design enhances the feel of this home. The kitchen includes a large island perfect for bar-style eating or entertaining, a pantry, and plenty of cabinets and counter space. The dining room and living room both overlook the covered porch, which is a great area for relaxing and dining al fresco. The large Bedroom One, located at the back of the home for privacy, can comfortably fit a king size bed, and includes an en suite bathroom with double vanity, walk-in closet, and separate linen closet. At the front of the home, two bedrooms share a second bathroom. The two-car garage connects to the front hallway where the laundry room is located. Pictures, photographs, colors, features, and sizes are for illustration purposes only and will vary from the homes as built. More Home Features: Granite Countertops, Comes with all appliances, Gutters, Blinds, Laminate Plank Flooring, Walk in Shower.
The information provided by this website is for the personal, non-commercial use of consumers and may not be used for any purpose other than to identify prospective properties consumers may be interested in purchasing. The broker providing the data believes the data to be correct, but advises interested parties to confirm the data before relying on it in a purchase decision. Copyright 2025 Northeast Arkansas Board of Realtors. All rights reserved.

IDX information is provided exclusively for consumers' personal, non-commercial use that it may not be used for any purpose other than to identify prospective properties consumers may be interested in purchasing. Copyright 2025 Cooperative Arkansas REALTORS Multiple Listing Services. All rights reserved.
Brookland Real Estate
The median home value in Brookland, AR is $197,500. This is higher than the county median home value of $189,700. The national median home value is $338,100. The average price of homes sold in Brookland, AR is $197,500. Approximately 50.03% of Brookland homes are owned, compared to 46.51% rented, while 3.46% are vacant. Brookland real estate listings include condos, townhomes, and single family homes for sale. Commercial properties are also available. If you see a property you’re interested in, contact a Brookland real estate agent to arrange a tour today!
Brookland, Arkansas 72417 has a population of 3,884. Brookland 72417 is more family-centric than the surrounding county with 46.93% of the households containing married families with children. The county average for households married with children is 32.27%.
The median household income in Brookland, Arkansas 72417 is $67,417. The median household income for the surrounding county is $51,788 compared to the national median of $69,021. The median age of people living in Brookland 72417 is 26.8 years.
Brookland Weather
The average high temperature in July is 90.4 degrees, with an average low temperature in January of 27.4 degrees. The average rainfall is approximately 48.6 inches per year, with 4 inches of snow per year.











