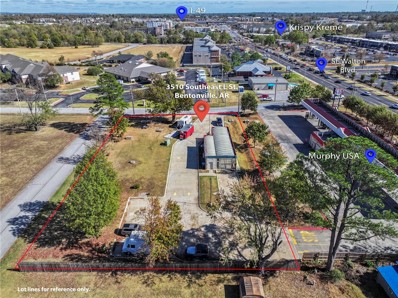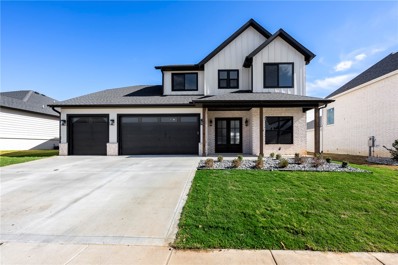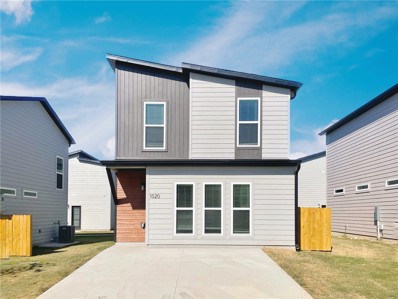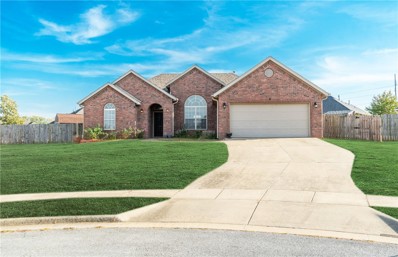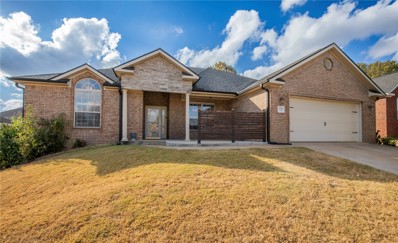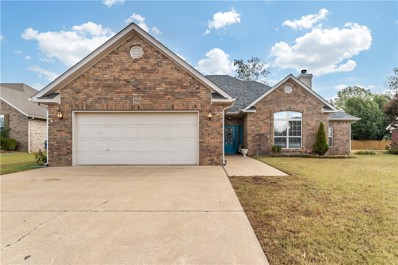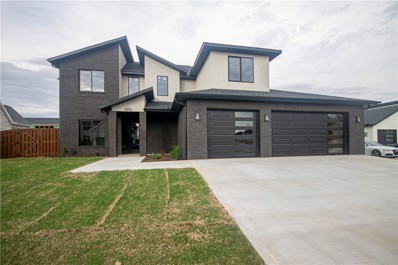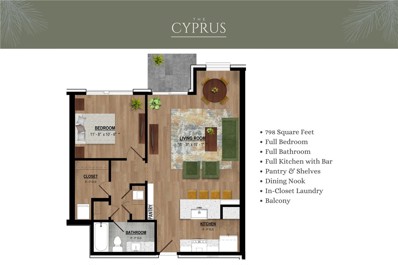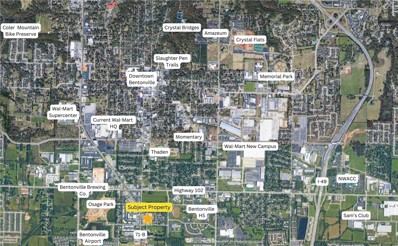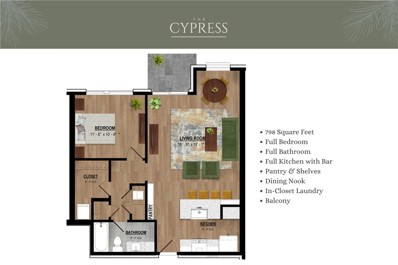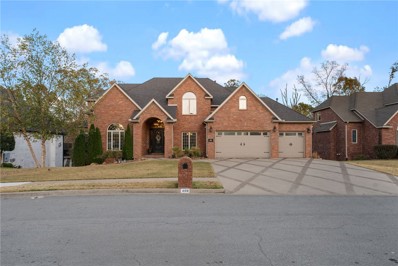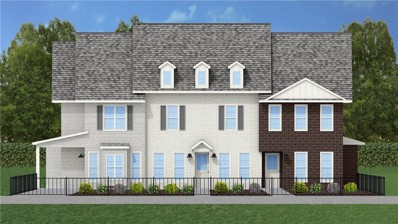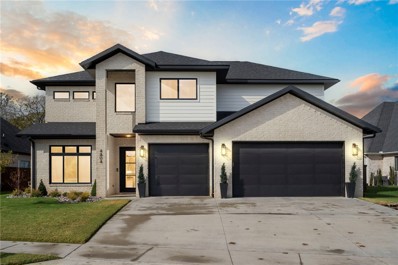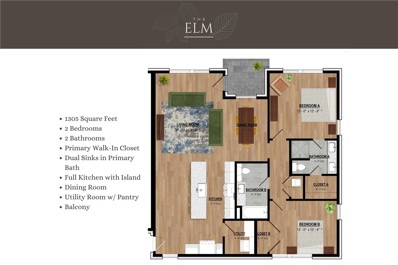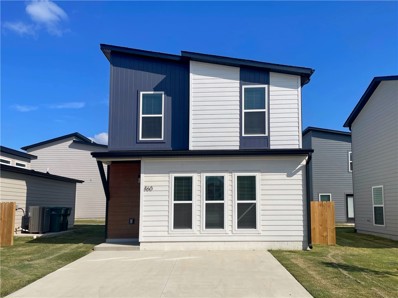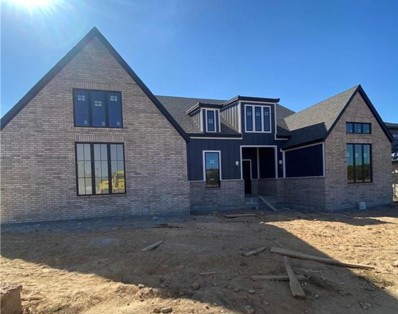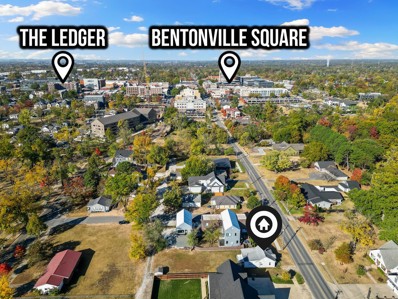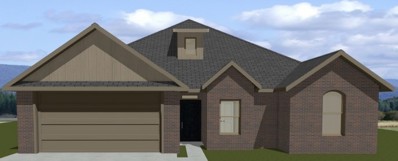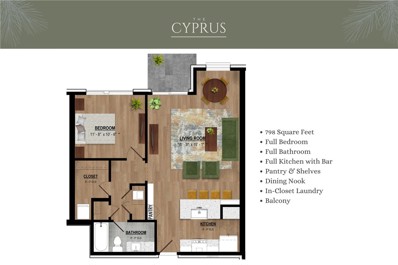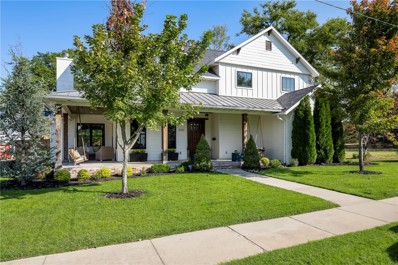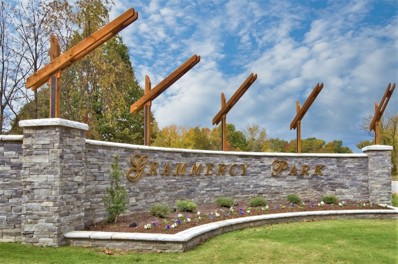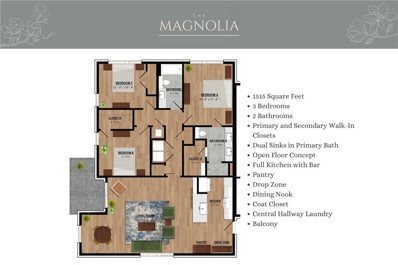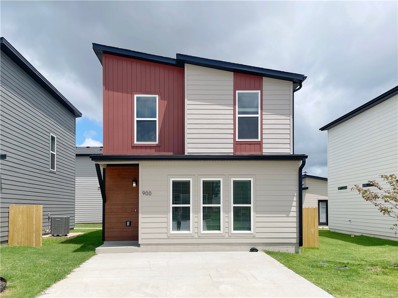Bentonville AR Homes for Rent
- Type:
- General Commercial
- Sq.Ft.:
- 1,470
- Status:
- Active
- Beds:
- n/a
- Lot size:
- 0.74 Acres
- Year built:
- 1991
- Baths:
- MLS#:
- 1290811
ADDITIONAL INFORMATION
Fantastic strategic opportunity on this commercial corner .74 of an acre lot, zoned C-2. Potential development opportunities include medical office, multi-family building, townhouses, bank, restaurant, or any other possibility. Surrounded by new developments. Currently, the parcel is leased. There is a car wash and a food truck operating on site. Car Wash building conveys "as is". New owner to remove it if needed. There is a high count of traffic on Walton Blvd. and high visibility on this road. All utilities are onsite. Please do not contact the tenants.
- Type:
- Single Family
- Sq.Ft.:
- 3,139
- Status:
- Active
- Beds:
- 4
- Lot size:
- 0.22 Acres
- Year built:
- 2024
- Baths:
- 4.00
- MLS#:
- 1290860
- Subdivision:
- Aurora Sub Ph I Bentonville
ADDITIONAL INFORMATION
Stunning new Construction in the Bentonville subdivision of Aurora! Quality built with beautiful modern fixtures and features throughout. Great floorplan with 4BRS, 3.5Bas. Master Suite on Main level. Interior features include custom cabinets, quartz counters, hardwood floors, and modern light fixtures. Open living area to kitchen featuring gas cooktop and top of the line appliances. Office or great flex room down, Upstairs game/media room wired for sound or optional bedroom. Smart home Electronics package, security system and professional landscape package included. Covered back patio to enjoy year-round and three car garage. Neighborhood amenities to include 2 Pools, Playground, Sports Court, and Open-Air Clubhouse!
- Type:
- Single Family
- Sq.Ft.:
- 1,100
- Status:
- Active
- Beds:
- 3
- Lot size:
- 0.07 Acres
- Year built:
- 2024
- Baths:
- 2.00
- MLS#:
- 1290320
- Subdivision:
- Featherston Village Ph 2 Centerton
ADDITIONAL INFORMATION
Modern, smart, affordable living! Looking for that first home, wanting to downsize and simplify, or looking for a low-maintenance investment property, Featherston Village may be exactly what you've been looking for. Never think about lawncare again! Everything you need in a great location. Wonderful new subdivision in Bentonville School District. Future parks and walking trails throughout the neighborhood. Schedule a showing today!
Open House:
Sunday, 11/17 2:00-4:00PM
- Type:
- Single Family
- Sq.Ft.:
- 1,817
- Status:
- Active
- Beds:
- 3
- Lot size:
- 0.36 Acres
- Year built:
- 2007
- Baths:
- 2.00
- MLS#:
- 1290315
- Subdivision:
- Stoneburrow Add Ph I Bentonville
ADDITIONAL INFORMATION
A spacious 3-bedroom, 2-bath home with a 2-car garage and a generous double backyard. This landscaped property spans over 1800 square feet and is just minutes from town and bike trails. It features new flooring, 3yr old roof and water heater. The home includes a formal dining room, a gas fireplace in the living area, a split floor plan, stainless steel appliances, wood laminate flooring, and granite countertops. The large master suite boasts a Jacuzzi and expansive walk-in closets. Don't miss this opportunity!
- Type:
- Single Family
- Sq.Ft.:
- 1,952
- Status:
- Active
- Beds:
- 4
- Lot size:
- 0.2 Acres
- Year built:
- 2004
- Baths:
- 2.00
- MLS#:
- 1289323
- Subdivision:
- Eagle Creek Ph 1 Bentonville
ADDITIONAL INFORMATION
This 4 bedroom, 2 bathroom home sits in a quiet, but flourishing neighborhood. The primary bedroom is spacious, with a recently renovated bathroom for your enjoyment. Relax in the tub or the brand new walk-in shower in the primary bathroom. The kitchen is a chef’s delight and is perfect for hosting. You’ll fall in love with the granite countertops, double oven, open kitchen, and dining room. The extended front patio (with a privacy wall) and the covered back deck are perfect to hang out with family or friends. The heated/cooled built in office in the garage is fantastic for someone who works from home. Downtown Bentonville is just a short, 15 minute drive. This home is located in the highly sought after Bentonville School District. You don’t want to miss out on this beautiful home!
- Type:
- Single Family
- Sq.Ft.:
- 2,096
- Status:
- Active
- Beds:
- 4
- Lot size:
- 0.21 Acres
- Year built:
- 1997
- Baths:
- 2.00
- MLS#:
- 1290808
- Subdivision:
- College Place Sub Ph 1 Bentonville
ADDITIONAL INFORMATION
Located in the desirable College Place Subdivision, this charming 4-bed, 2-bath home offers a blend of comfort and convenience. Step inside to find a spacious layout featuring granite countertops in the kitchen, ideal for both everyday cooking and entertaining. The fenced backyard provides privacy and a perfect spot for relaxation. Set in an excellent location, zoned for Bentonville schools, and only one mile to David Glass Technology Center, this home offers proximity to shopping and trails.
- Type:
- Single Family
- Sq.Ft.:
- 3,250
- Status:
- Active
- Beds:
- 4
- Lot size:
- 0.24 Acres
- Year built:
- 2024
- Baths:
- 5.00
- MLS#:
- 1290653
- Subdivision:
- Scissortail
ADDITIONAL INFORMATION
New construction modern home with gorgeous exterior in the sought after gated community of Scissortail. Enjoy the stunning living room with engineered wood flooring, crown molding, tiled linear fireplace, tons of light streaming through ample amount of windows and open floorplan. Kitchen features large island with accent paint color, quartz countertops, stainless steel appliances, gas range, cabinets to the ceiling, double ovens, luxury lighting, hidden walk in pantry, pot filler and storage! Spacious, private master bedroom with engineered wood flooring, accent wall and luxurious master bathroom. Master bath with double sinks, storage, oversize walk-in tile shower with rain head, soaking tub and walk in closet. Secondary bedroom and study on the main level and upstairs features two large bedrooms and large bonus room. Huge covered patio with landscaping, sod and fully fenced backyard.
- Type:
- Condo
- Sq.Ft.:
- 798
- Status:
- Active
- Beds:
- 1
- Lot size:
- 0.01 Acres
- Baths:
- 1.00
- MLS#:
- 1290664
- Subdivision:
- MEDLIN MEADOWS SUB PH 2-BENTONVILLE
ADDITIONAL INFORMATION
The Cypress floor plan is an evergreen escape from the hectic hustle and bustle. This one bedroom, one bath plan offers a modern open-concept design, with style and function. Leave your cares behind and come home to this refreshing, cozy space! Medlin Park offers exceptional on-site amenities: a clubhouse with café area, refreshing pool, dog park, scenic fishing pond, and pickleball courts. Ideally located in southeast Bentonville, with easy access from I-49, residents have direct access to the Greenway for walking & biking. Close to major employers like Northwest Medical and the new Walmart campus, as well as nearby attractions like Horsebarn Park, The Momentary, and downtown shopping and dining. Medlin Park combines convenience and lifestyle in a vibrant community!
$16,800,000
1705 S Walton Boulevard Bentonville, AR 72712
- Type:
- Office
- Sq.Ft.:
- 69,581
- Status:
- Active
- Beds:
- n/a
- Lot size:
- 7.36 Acres
- Year built:
- 2009
- Baths:
- MLS#:
- 1290776
ADDITIONAL INFORMATION
Premier commercial property in the heart of Bentonville, AR, ideally located on a hard, signaled corner w/ significant road frontage on both S Walton Blvd, 339 ft & SE 18th St, 581 ft. This property encompasses 2 buildings: 69,581sqft main building & 15,480sqft secondary structure, all situated on 7.36+/- acre lot w/ a large parking area. The building is fully leased, offering a steady income stream, & boasts a prime location w/ a high daily traffic count of 29,000, maximizing visibility. This property is strategically positioned near the Walmart Home Office, Bentonville Airport, Downtown Bentonville, & the planned 350-acre Walmart Home Office campus. Surrounded by a dynamic mix of dining, entertainment, & professional services, offering tenants & visitors easy access to all Bentonville has to offer. Investors seeking a top-tier property w/ immediate income potential, exceptional visibility, & a prime Bentonville address will find this commercial asset an unmatched opportunity.
- Type:
- Condo
- Sq.Ft.:
- 798
- Status:
- Active
- Beds:
- 1
- Lot size:
- 0.01 Acres
- Baths:
- 1.00
- MLS#:
- 1290705
- Subdivision:
- MEDLIN MEADOWS SUB PH 2-BENTONVILLE
ADDITIONAL INFORMATION
The Cypress floor plan is an evergreen escape from the hectic hustle and bustle. This one bedroom, one bath plan offers a modern open-concept design, with style and function. Leave your cares behind and come home to this refreshing, cozy space! Medlin Park offers exceptional on-site amenities: a clubhouse with café area, refreshing pool, dog park, scenic fishing pond, and pickleball courts. Ideally located in southeast Bentonville, with easy access from I-49, residents have direct access to the Greenway for walking & biking. Close to major employers like Northwest Medical and the new Walmart campus, as well as nearby attractions like Horsebarn Park, The Momentary, and downtown shopping and dining. Medlin Park combines convenience and lifestyle in a vibrant community!
$1,045,000
408 NW O Street Bentonville, AR 72712
- Type:
- Single Family
- Sq.Ft.:
- 5,880
- Status:
- Active
- Beds:
- 6
- Lot size:
- 0.48 Acres
- Year built:
- 2006
- Baths:
- 6.00
- MLS#:
- 1290626
- Subdivision:
- Windsor Manor Sub Bentonville
ADDITIONAL INFORMATION
Experience elevated living in this sleek 6-bedroom, 4.5-bathroom home, perfectly situated moments from downtown Bentonville, and next to the scenic Coler Creek Trailhead. Spend mornings on the trails and afternoons poolside in this home designed with a modern lifestyle in mind. This home features dual living rooms, a workout room, multiple bonus spaces, an office, a wet bar, and a private theater for ultimate entertainment. Step outside to a private in-ground saltwater pool, expansive decks, and a stylish fire pit area, creating an outdoor oasis for gatherings or quiet evenings. With generous walk-in closets and well thought out storage throughout, this home balances elegance with everyday ease. Recent updates include a new roof, new liner for the pool, and new garage openers for the 3 car insulated garage doors. Make this Bentonville gem your own and live the lifestyle you've been envisioning—schedule a private showing today.
Open House:
Saturday, 11/16 1:00-4:00PM
- Type:
- Single Family
- Sq.Ft.:
- 3,397
- Status:
- Active
- Beds:
- 4
- Lot size:
- 2.37 Acres
- Year built:
- 2024
- Baths:
- 4.00
- MLS#:
- 1290407
- Subdivision:
- 11-18-31-RURAL
ADDITIONAL INFORMATION
Open house Sat 11/16 1-4pm! Seller willing to pay up to $10k buyer concessions WAC! Experience country living in this custom-built modern farmhouse on 2.37 acres, just minutes from town. This property includes a main home, studio apartment, 30’x40’ shop, and 2 RV hookups. The open-concept layout features a spacious great room and an expansive eat-in kitchen with ceiling-height, soft-close cabinets, quartz countertops, a farmhouse sink, and a generous pantry. Enjoy outdoor entertaining on the large front porch, oversized back patio, and screened porch. The main level includes a primary bedroom with a luxurious ensuite bath, plus a second bedroom and full bath. Upstairs, you'll find two additional bedrooms, a full bath, and a bonus room, with every bedroom equipped with walk-in closets featuring custom shelving. The oversized two-car garage has 10’ doors and connects to the insulated workshop. The studio apartment, with its own entrance, offers a kitchen, full bath with accessible shower and washer/dryer hookups.
Open House:
Saturday, 11/16 2:00-4:00PM
- Type:
- Townhouse
- Sq.Ft.:
- 2,593
- Status:
- Active
- Beds:
- 4
- Lot size:
- 0.07 Acres
- Baths:
- 4.00
- MLS#:
- 1290596
- Subdivision:
- Glen Arbor
ADDITIONAL INFORMATION
Experience the luxury of townhome living within the Glen Arbor Community! Fantastically located within minutes of Bentonville's most coveted amenities. The Courtyard plan is a low-maintenance, center unit townhome spanning nearly 2600sqft with 4 bedrooms, 3.5 baths, game room, and more. The exterior is an elegant combination of brick and concrete board siding with a gated iron fence entrance. On the rear of the home, you'll find access to a two car garage, spacious screened in patio for outdoor entertainment, and courtyard fencing. The community features several amenities, including a large gathering pavilion with tables and charcoal grills, gated dog park, gated lawn, and regulation size pickleball and bocce ball courts. Contract now to choose your finish package and receive exclusive builder-offered incentives! Completion early Summer 2025.
- Type:
- Single Family
- Sq.Ft.:
- 3,458
- Status:
- Active
- Beds:
- 5
- Lot size:
- 0.32 Acres
- Year built:
- 2020
- Baths:
- 4.00
- MLS#:
- 1290328
- Subdivision:
- Scissortail
ADDITIONAL INFORMATION
Welcome to your exclusive retreat in the prestigious, gated Scissortail community, where elegance meets comfort. Built in December 2020, this luxury home caters to refined tastes with 4 spacious bedrooms, an office, 4 custom bathrooms, and a versatile bonus/theater room perfect for entertainment. High ceilings soar over the open-concept living area, centered by a dramatic floor-to-ceiling gas fireplace, while the first floor gleams with engineered hardwood. The chef’s kitchen features granite countertops, a pot filler, and top-of-the-line Cafe appliances, flowing seamlessly into the living and dining spaces. Outside, a sprawling extended patio with a pergola, grill, and Blackstone awaits gatherings, while a vast yard invites possibilities for a private pool oasis. Modern amenities include full-home sound wiring, security cameras, and keyless entry. Scissortail’s elite amenities—a clubhouse, gym, pool, playground, and tennis courts—are all steps from your door. This home defines luxury and lifestyle.
- Type:
- Condo
- Sq.Ft.:
- 1,305
- Status:
- Active
- Beds:
- 2
- Lot size:
- 0.01 Acres
- Baths:
- 2.00
- MLS#:
- 1290364
- Subdivision:
- MEDLIN MEADOWS SUB PH 2-BENTONVILLE
ADDITIONAL INFORMATION
The Elm is a two-bedroom, two-bathroom plan where luxury meets spacious living. Designed for those who seek both elegance and comfort, this floor plan offers a large, open living area that is perfect for gatherings. Retreat to the primary suite, complete with an en-suite bath. The additional bedroom is generously sized, offering versatility for family, guests, a home office, or hobbies. Medlin Park offers exceptional on-site amenities: a clubhouse with café area, refreshing pool, dog park, scenic fishing pond, and pickleball courts. Ideally located in southeast Bentonville, with easy access from I-49, residents have direct access to the Greenway for walking & biking. Close to major employers like Northwest Medical and the new Walmart campus, as well as nearby attractions like Horsebarn Park, The Momentary, and downtown shopping and dining. Medlin Park combines convenience and lifestyle in a vibrant community!
- Type:
- Single Family
- Sq.Ft.:
- 1,100
- Status:
- Active
- Beds:
- 2
- Lot size:
- 0.07 Acres
- Year built:
- 2024
- Baths:
- 3.00
- MLS#:
- 1290345
- Subdivision:
- FEATHERSTON VILLAGE PH 2-CENTERTON
ADDITIONAL INFORMATION
Move-in ready! Take advantage of this great price and enjoy the adorable brand new efficient home that doesn't feel small. Great use of the 1100 sf with bright open space in the living area. You won't believe how spacious this home feels. This is a great option for anyone who wants to be free of maintenance and upkeep. Modern, smart, affordable living! Looking for that first home, wanting to downsize and simplify, or looking for a low-maintenance investment property, Featherston Village may be exactly what you've been looking for. POA allows short, mid and long-term rentals. Never think about lawncare again! Everything you need in a great location. Wonderful new subdivision in Bentonville School District. Comes with 1-yr limited builders warranty.
- Type:
- Single Family
- Sq.Ft.:
- 3,385
- Status:
- Active
- Beds:
- 5
- Lot size:
- 0.31 Acres
- Year built:
- 2024
- Baths:
- 4.00
- MLS#:
- 1289935
- Subdivision:
- Aurora
ADDITIONAL INFORMATION
Built by the 2024 Parade of Homes Gold Medal winner! Discover the one-story Carson floor plan filled with luxurious finishes. This home features a premium solid surface waterfall kitchen island, oversized windows, and sliding glass doors, creating an outstanding indoor/outdoor entertaining space. The elegant main suite includes a separate tub and shower with floor-to-ceiling tile, his/hers sinks, and a makeup vanity. The home offers 4 bedrooms, 3.5 bathrooms, a bonus room that could double as a 5th bedroom, and a three-car garage. You'll find high-quality finishes throughout, such as solid surface countertops, GE Cafe appliances, custom cabinetry, a "hidden" pantry, and soft-close cabinets with under-cabinet lighting. Community amenities include a dog park, family pool, adult sports court, bike repair station, playground, and open-air clubhouse.
- Type:
- Single Family
- Sq.Ft.:
- 912
- Status:
- Active
- Beds:
- 1
- Lot size:
- 0.18 Acres
- Year built:
- 1842
- Baths:
- 1.00
- MLS#:
- 1290188
- Subdivision:
- Lincoln & Rice Add Bentonville
ADDITIONAL INFORMATION
DOWNTOWN BENTONVILLE!!! Discover a prime opportunity in the heart of Bentonville. This lot, ideally located just moments from the Downtown Bentonville Square, is a rare find for those looking for an investment opportunity or just wanting to build their dream home. Value is in the Lot and Location! There is a current home on the property; however, great opportunity to create a blank canvas for your vision. With ample space to build a stunning luxury residence, the possibilities are endless. Enjoy the ultimate convenience of being close to vibrant local entertainment, trendy restaurants, and scenic trails, perfect for outdoor enthusiasts. Whether you’re biking along the renowned trails or strolling through the charming downtown district, this location provides a lifestyle of comfort and elegance. Seize this exceptional opportunity to craft the home you’ve always envisioned in a neighborhood that exudes sophistication and charm. Your dream luxury home awaits!
- Type:
- Single Family
- Sq.Ft.:
- 2,209
- Status:
- Active
- Beds:
- 4
- Lot size:
- 0.25 Acres
- Baths:
- 3.00
- MLS#:
- 1290298
- Subdivision:
- Oakmont
ADDITIONAL INFORMATION
Seller will pay $5,000 closing costs with $3000 preferred lender credit. Buyers must use the seller's preferred lender to take advantage of these incentives. The seller will pay up to $5,000 in closing costs with the buyer's lender of choice. Oakmont is a very desirable neighborhood that is in a great location. This open floor plan with 4 bedrooms and 2.5 bathrooms is perfect for spending quality time with your loved ones. The kitchen's custom cabinets, granite countertops, and stainless steel appliances are fantastic things about this home. The house is still under construction. Pictures are not of the actual home, but similar plan and finish. Taxes are based on land only. Use 8601 N. Vaughn Rd, Centerton for directions.
- Type:
- Condo
- Sq.Ft.:
- 798
- Status:
- Active
- Beds:
- 1
- Lot size:
- 0.01 Acres
- Baths:
- 1.00
- MLS#:
- 1290217
- Subdivision:
- MEDLIN MEADOWS SUB PH 2-BENTONVILLE
ADDITIONAL INFORMATION
The Cypress floor plan is an evergreen escape from the hectic hustle and bustle. This one bedroom, one bath plan offers a modern open-concept design, with style and function. Leave your cares behind and come home to this refreshing, cozy space! Medlin Park offers exceptional on-site amenities: a clubhouse with café area, refreshing pool, dog park, scenic fishing pond, and pickleball courts. Ideally located in southeast Bentonville, with easy access from I-49, residents have direct access to the Greenway for walking & biking. Close to major employers like Northwest Medical and the new Walmart campus, as well as nearby attractions like Horsebarn Park, The Momentary, and downtown shopping and dining. Medlin Park combines convenience and lifestyle in a vibrant community!
$2,700,000
410 NW 6th Street Bentonville, AR 72712
- Type:
- Single Family
- Sq.Ft.:
- 4,563
- Status:
- Active
- Beds:
- 6
- Lot size:
- 0.25 Acres
- Year built:
- 2018
- Baths:
- 6.00
- MLS#:
- 1289951
- Subdivision:
- Demings 2nd Add Bentonville
ADDITIONAL INFORMATION
This stunning home in downtown Bentonville blends modern elegance with sophisticated comfort. Situated on a beautifully landscaped lot, featuring a pristine pool surrounded by sleek lounge areas, perfect for entertaining or relaxing in luxury. The main residence boasts an open floor plan with expansive floor-to-ceiling windows flooding the interiors with natural light. High-end finishes such as hardwood floors, granite countertops, custom cabinetry, remote-control blinds, water softener system, and a Control 4 system elevate the home's charm. The chef's kitchen, with top-of-the-line appliances, seamlessly connects to the living and dining areas, offering an ideal space for hosting gatherings. The primary suite serves as a private retreat with a spa-like bathroom featuring a soaking tub, steam shower, and custom closet. The 813 sqft. guest apartment provides a fully equipped living space, ideal as an in-law suite, home office, or rental, adding flexibility & value. All this in a prime downtown Bentonville location!
- Type:
- Land
- Sq.Ft.:
- n/a
- Status:
- Active
- Beds:
- n/a
- Lot size:
- 0.3 Acres
- Baths:
- MLS#:
- 1290172
- Subdivision:
- Grammercy Park
ADDITIONAL INFORMATION
This beautiful subdivision features rolling hills, beautiful views, a clubhouse and community pool. Neighborhood is centrally located right next to work, shopping, activities and restaurants. Build your custom dream home here, you pick your own builder!
- Type:
- Condo
- Sq.Ft.:
- 1,515
- Status:
- Active
- Beds:
- 3
- Lot size:
- 0.01 Acres
- Baths:
- 2.00
- MLS#:
- 1290062
- Subdivision:
- MEDLIN MEADOWS SUB PH 2-BENTONVILLE
ADDITIONAL INFORMATION
The MAGNOLIA is the largest floorplan at Medlin Park boasting 3 beds and 2 baths. This expansive plan features a generous open-concept living area that seamlessly flows into a well-appointed kitchen, ideal for entertaining and everyday living. The primary bedroom suite is a true retreat, offering privacy and relaxation, complete with a spacious walk-in closet and en-suite bathroom. The additional bedrooms are generously sized, providing flexibility for guests, a home office, or hobbies. Medlin Park offers exceptional on-site amenities: a clubhouse with café area, refreshing pool, dog park, scenic fishing pond, and pickleball courts. Ideally located in southeast Bentonville, with easy access from I-49, residents have direct access to the Greenway for walking & biking. Close to major employers like Northwest Medical and the new Walmart campus, as well as nearby attractions like Horsebarn Park, The Momentary, and downtown shopping and dining. Convenience and Lifestyle are combined in a vibrant community!
- Type:
- Single Family
- Sq.Ft.:
- 1,250
- Status:
- Active
- Beds:
- 3
- Lot size:
- 0.07 Acres
- Year built:
- 2024
- Baths:
- 3.00
- MLS#:
- 1289654
- Subdivision:
- FEATHERSTON VILLAGE PH 2-CENTERTON
ADDITIONAL INFORMATION
Modern, smart, affordable living! Looking for that first home, wanting to downsize and simplify, or looking for a low-maintenance investment property, Featherston Village may be exactly what you've been looking for. Never think about lawncare again! Everything you need in a great location. Wonderful new subdivision in Bentonville School District. Less than 5 miles from Walmart Corporate office. Come enjoy simplified living in a modern environment. Future parks and walking trails throughout the neighborhood. Schedule a showing today!
- Type:
- Single Family
- Sq.Ft.:
- 1,100
- Status:
- Active
- Beds:
- 3
- Lot size:
- 0.06 Acres
- Year built:
- 2024
- Baths:
- 2.00
- MLS#:
- 1289530
- Subdivision:
- FEATHERSTON VILLAGE PH 2-CENTERTON
ADDITIONAL INFORMATION
. Modern, smart, affordable living! Looking for that first home, wanting to downsize and simplify, or looking for a low-maintenance investment property, Featherston Village may be exactly what you've been looking for. Never think about lawncare again! Everything you need in a great location. Wonderful new subdivision in Bentonville School District. Less than 5 miles from Walmart Corporate office. Come enjoy simplified living in a modern environment. Future parks and walking trails throughout the neighborhood. Schedule a showing today!

Bentonville Real Estate
The median home value in Bentonville, AR is $477,500. This is higher than the county median home value of $333,600. The national median home value is $338,100. The average price of homes sold in Bentonville, AR is $477,500. Approximately 46.61% of Bentonville homes are owned, compared to 44.92% rented, while 8.47% are vacant. Bentonville real estate listings include condos, townhomes, and single family homes for sale. Commercial properties are also available. If you see a property you’re interested in, contact a Bentonville real estate agent to arrange a tour today!
Bentonville, Arkansas has a population of 52,565. Bentonville is more family-centric than the surrounding county with 46.17% of the households containing married families with children. The county average for households married with children is 38.21%.
The median household income in Bentonville, Arkansas is $89,653. The median household income for the surrounding county is $76,887 compared to the national median of $69,021. The median age of people living in Bentonville is 32.2 years.
Bentonville Weather
The average high temperature in July is 89.7 degrees, with an average low temperature in January of 24.7 degrees. The average rainfall is approximately 47.5 inches per year, with 9.2 inches of snow per year.
