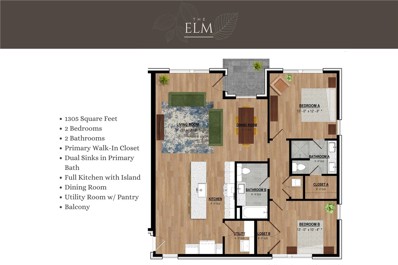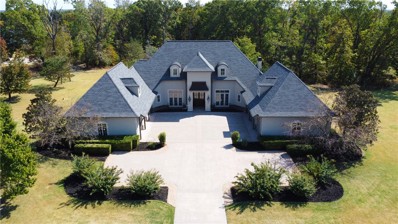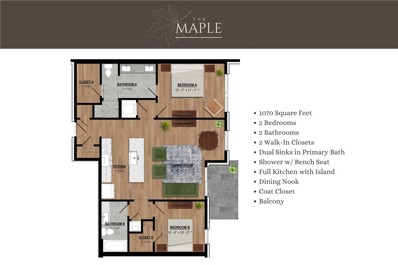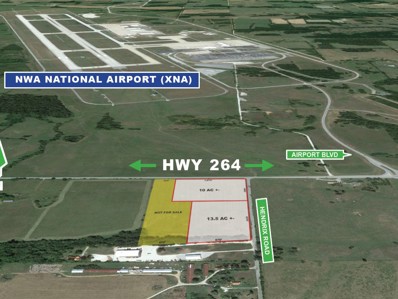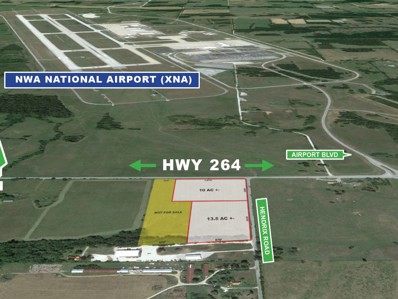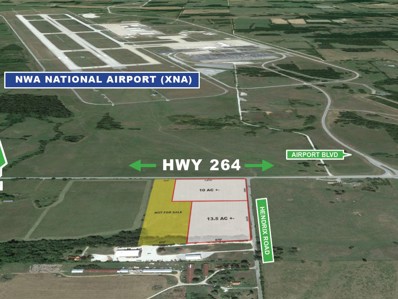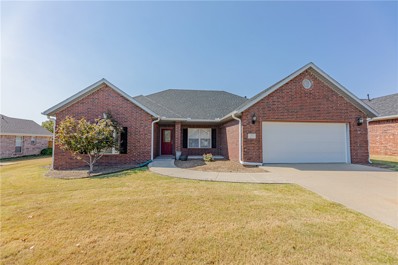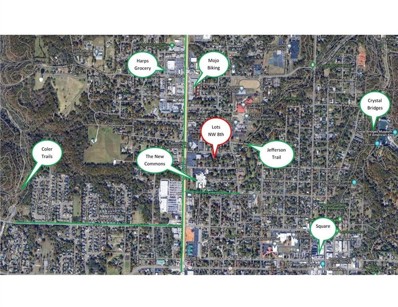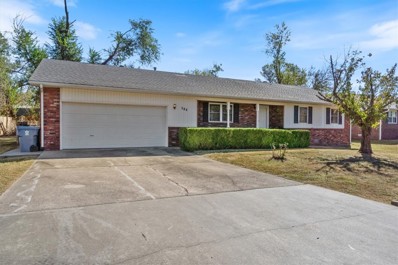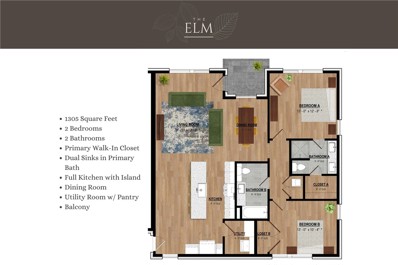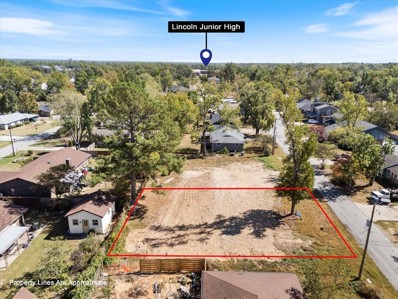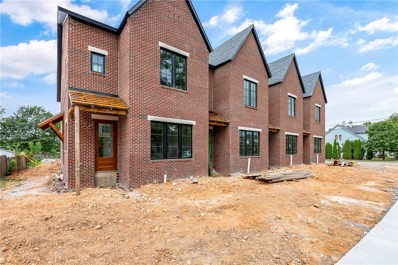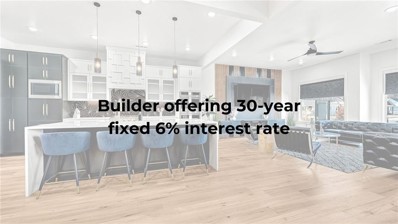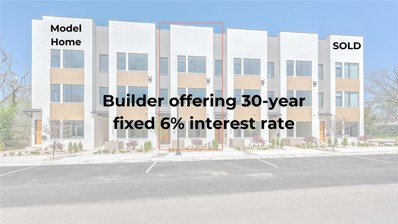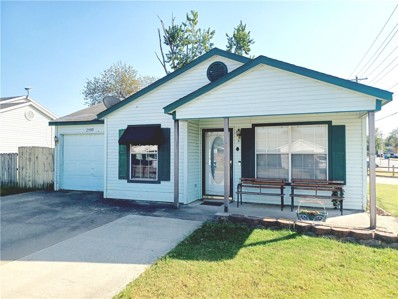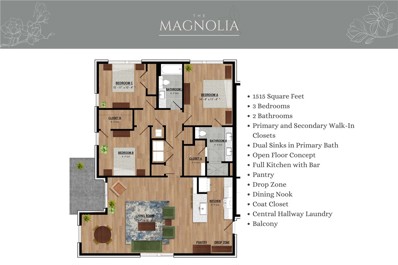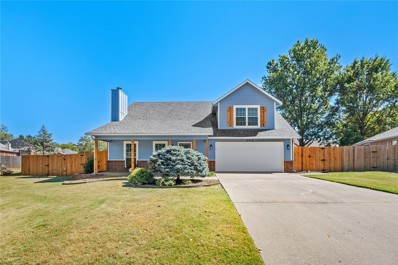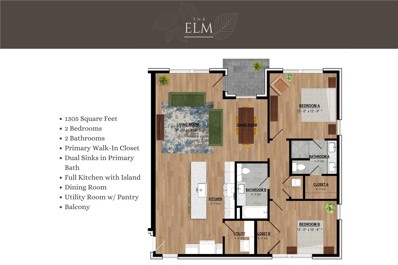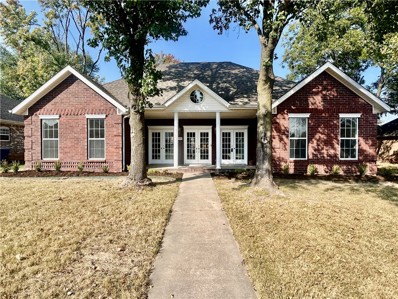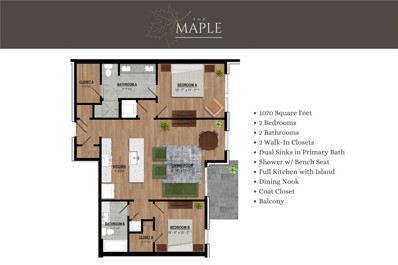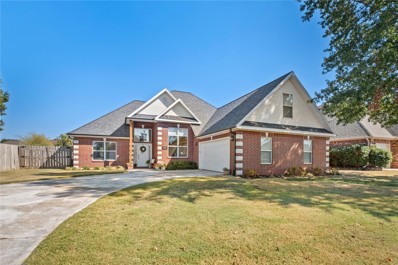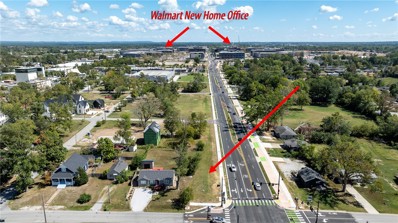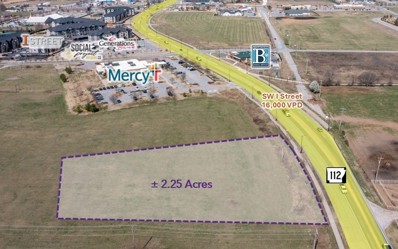Bentonville AR Homes for Rent
- Type:
- Condo
- Sq.Ft.:
- 1,305
- Status:
- Active
- Beds:
- 2
- Lot size:
- 0.01 Acres
- Baths:
- 2.00
- MLS#:
- 1289702
- Subdivision:
- MEDLIN MEADOWS SUB PH 2-BENTONVILLE
ADDITIONAL INFORMATION
The Elm is a two-bedroom, two-bathroom plan where luxury meets spacious living. Designed for those who seek both elegance and comfort, this floor plan offers a large, open living area that is perfect for gatherings. Retreat to the primary suite, complete with an en-suite bath. The additional bedroom is generously sized, offering versatility for family, guests, a home office, or hobbies. Medlin Park offers exceptional on-site amenities: a clubhouse with café area, refreshing pool, dog park, scenic fishing pond, and pickleball courts. Ideally located in southeast Bentonville, with easy access from I-49, residents have direct access to the Greenway for walking & biking. Close to major employers like Northwest Medical and the new Walmart campus, as well as nearby attractions like Horsebarn Park, The Momentary, and downtown shopping and dining. Medlin Park combines convenience and lifestyle in a vibrant community!
$2,000,000
11116 Timarron Drive Bentonville, AR 72712
- Type:
- Single Family
- Sq.Ft.:
- 6,969
- Status:
- Active
- Beds:
- 4
- Lot size:
- 3.63 Acres
- Year built:
- 2005
- Baths:
- 4.00
- MLS#:
- 1288921
- Subdivision:
- Talamore Sub PH II
ADDITIONAL INFORMATION
Welcome to Talamore, one of the most highly sought-out subdivisions in Northwest Arkansas. This custom-built builder-owned European estate features grand architecture and exudes a cozy, yet formal atmosphere. The home spans 6,969 SF (4 bedrooms, 4 bathrooms) with a 6-car garage nestled on 3.63 lush acres complete with an in-ground saltwater pool. Detached 1,015 SF guest house (1 bedroom, 1 bathroom) equipped with brand new S/S appliances. Owner’s primary suite is luxurious and features a sitting area overlooking the pool. Kitchen is a chef’s dream and includes a separate wet bar. This masterpiece is an entertainer’s delight featuring multiple indoor and outdoor entertainment areas. Special rooms include executive office, library, formal dining room, living room, bonus room with wet bar, exercise room, and a 510 sf workshop. Upgrades galore. This is your chance to experience privacy and luxury living at it’s finest.
- Type:
- Condo
- Sq.Ft.:
- 1,070
- Status:
- Active
- Beds:
- 2
- Lot size:
- 0.01 Acres
- Baths:
- 2.00
- MLS#:
- 1289538
- Subdivision:
- MEDLIN MEADOWS SUB PH 2-BENTONVILLE
ADDITIONAL INFORMATION
The Maple is a split floor plan that features a large open-concept living area, perfect for entertaining, alongside a gourmet kitchen with a central island. Both bedrooms offer abundant space and comfort, complemented by spa-like bathrooms with elegant fixtures & finishings, plus full walk-in closets. Medlin Park offers exceptional on-site amenities: a clubhouse with café area, refreshing pool, dog park, scenic fishing pond, and pickleball courts. Ideally located in southeast Bentonville, with easy access from I-49, residents have direct access to the Greenway for walking & biking. Close to major employers like Northwest Medical and the new Walmart campus, as well as nearby attractions like Horsebarn Park, The Momentary, and downtown shopping and dining. Medlin Park combines convenience and lifestyle in a vibrant community!
$1,899,000
168 SE G Court Bentonville, AR 72712
- Type:
- Single Family
- Sq.Ft.:
- 4,068
- Status:
- Active
- Beds:
- 5
- Lot size:
- 0.17 Acres
- Year built:
- 2024
- Baths:
- 6.00
- MLS#:
- 1289403
- Subdivision:
- RENAISSANCE SUB-BENTONVILLE
ADDITIONAL INFORMATION
Discover this stunning new construction single-family home in Downtown Bentonville, ideally positioned at the end of a quiet cul-de-sac, offering safety and ample parking for family and guests. Just a block from The Momentary and a five-minute walk from the town square, this residence features Pella wood windows and patio doors that invite natural light, along with elegant white oak flooring throughout. Boasting 5 spacious bedrooms, including a master bedroom on the first floor, and 5.5 bathrooms, all with en-suite bathrooms, this home also offers dual living spaces and a seamless connection from the living room to the courtyard. This design emphasizes a fluid indoor/outdoor living experience, perfect for relaxation and entertaining. Don’t miss the chance to embrace modern living in the heart of Bentonville!
$2,646,270
Hendrix Road at Hwy 264 Highfill, AR 72712
- Type:
- Land
- Sq.Ft.:
- n/a
- Status:
- Active
- Beds:
- n/a
- Lot size:
- 13.5 Acres
- Baths:
- MLS#:
- 1289452
ADDITIONAL INFORMATION
The last remaining commercially zoned and privately owned property located at the south entrance to XNA (Northwest Arkansas National Airport). The total 23.55 acre tract is available and divisible, with major frontage along Hwy 264 and Hendrix Road. (10 acres/13.5 acres) An important note is that annexation of land has begun for the connection of a limited access road that will connect the South entrance of XNA to the recently completed I-49/I-612 exhange that is at the intersection of Hwy 12 south of Cave Springs. The four mile, 4-lane access road has an estimated completion date of late 2026. ARDOT groundbreaking was April 2024.”
$1,960,200
Hwy 264 Highfill, AR 72712
- Type:
- Land
- Sq.Ft.:
- n/a
- Status:
- Active
- Beds:
- n/a
- Lot size:
- 10 Acres
- Baths:
- MLS#:
- 1289450
ADDITIONAL INFORMATION
The last remaining commercially zoned and privately owned property located at the south entrance to XNA (Northwest Arkansas National Airport). The total 23.55 acre tract is available and divisible, with major frontage along Hwy 264 and Hendrix Road. (10 acres+-/13.5 acres+-) An important note is that annexation of land has begun for the connection of a limited access road that will connect the South entrance of XNA to the recently completed I-49/I-612 exchange that is at the intersection of Hwy 12 south of Cave Springs. The four mile, 4-lane access road has an estimated completion date of late 2026. ARDOT groundbreaking was April 2024.
$4,606,470
Hwy 264 Highfill, AR 72712
- Type:
- Land
- Sq.Ft.:
- n/a
- Status:
- Active
- Beds:
- n/a
- Lot size:
- 23.55 Acres
- Baths:
- MLS#:
- 1289444
ADDITIONAL INFORMATION
The last remaining commercially zoned and privately owned property located at the south entrance to XNA (Northwest Arkansas National Airport). The total 23.55 acre tract is available and divisible, with major frontage along Hwy 264 and Hendrix Road. (10 acres+-/13.5 acres+-) An important note is that annexation of land has begun for the connection of a limited access road that will connect the South entrance of XNA to the recently completed I-49/I-612 exchange that is at the intersection of Hwy 12 south of Cave Springs. The four mile, 4-lane access road has an estimated completion date of late 2026. ARDOT groundbreaking was April 2024.
- Type:
- Single Family
- Sq.Ft.:
- 1,965
- Status:
- Active
- Beds:
- 4
- Lot size:
- 0.29 Acres
- Year built:
- 2000
- Baths:
- 2.00
- MLS#:
- 1289254
- Subdivision:
- College Place
ADDITIONAL INFORMATION
All brick 4 BR home with a split floor plan. New roof, interior has been freshly painted and new carpet in the bedrooms. Living area has cozy fireplace. Formal dining room. Kitchen has a breakfast nook. Master suite has double vanities and a walk-in closet. Large partially covered patio in the back. Wired for hot tub. Irrigation System. Fabulous location, in the desired College Place Subdivision, close to 49, shopping and the community college. Don't miss this opportunity.
- Type:
- Land
- Sq.Ft.:
- n/a
- Status:
- Active
- Beds:
- n/a
- Lot size:
- 0.26 Acres
- Baths:
- MLS#:
- 1289276
- Subdivision:
- Loesche Sub Bentonville
ADDITIONAL INFORMATION
Located near Thomas Jefferson Elementary School on NW 8th Street between Bella Vista Road and Walton Blvd.
- Type:
- Single Family
- Sq.Ft.:
- 1,469
- Status:
- Active
- Beds:
- 3
- Lot size:
- 0.23 Acres
- Year built:
- 1978
- Baths:
- 2.00
- MLS#:
- 1289367
- Subdivision:
- Sunset Add Rev Bentonville
ADDITIONAL INFORMATION
Very clean home in well-established neighborhood. Needs some updating by reflected in price. Would make a great rental or investment property. Close to Walmart. Will have new roof prior to closing, due to last storm.
- Type:
- Single Family
- Sq.Ft.:
- 3,500
- Status:
- Active
- Beds:
- 5
- Lot size:
- 0.55 Acres
- Year built:
- 2012
- Baths:
- 3.00
- MLS#:
- 1289534
- Subdivision:
- Heathrow Sub Bentonville
ADDITIONAL INFORMATION
Custom Built Home in the Exclusive North Bentonville Neighborhood of Heathrow! Executive neighborhood and prime location with direct access to the North Bentonville trail connections for biking and walking! Beautiful Home with .55-acre lot, private backyard with outdoor covered living space and fireplace. Terraced landscaping and backyard with multiple outdoor areas for play or entertaining including a built-in fire pit and hot tub to convey! Open concept floorplan with soaring ceilings, lots of natural light, kitchen featuring custom cabinets, large eat in area, coffered ceilings with an adjacent wine cellar! Hand scraped wide plank wood flooring. 6” exterior walls. Reward yourself with this custom beauty in this Established and Treasured North Bentonville Neighborhood with prime location-minutes to I-49, 5 min to Downtown Bentonville, Crystal Bridges, and the Walmart Home Office.
- Type:
- Condo
- Sq.Ft.:
- 1,305
- Status:
- Active
- Beds:
- 2
- Lot size:
- 0.01 Acres
- Baths:
- 2.00
- MLS#:
- 1289156
- Subdivision:
- MEDLIN MEADOWS SUB PH 2-BENTONVILLE
ADDITIONAL INFORMATION
The Elm is a two-bedroom, two-bathroom plan where luxury meets spacious living. Designed for those who seek both elegance and comfort, this floor plan offers a large, open living area that is perfect for gatherings. Retreat to the primary suite, complete with an en-suite bath. The additional bedroom is generously sized, offering versatility for family, guests, a home office, or hobbies. Medlin Park offers exceptional on-site amenities: a clubhouse with café area, refreshing pool, dog park, scenic fishing pond, and pickleball courts. Ideally located in southeast Bentonville, with easy access from I-49, residents have direct access to the Greenway for walking & biking. Close to major employers like Northwest Medical and the new Walmart campus, as well as nearby attractions like Horsebarn Park, The Momentary, and downtown shopping and dining. Medlin Park combines convenience and lifestyle in a vibrant community!
- Type:
- Land
- Sq.Ft.:
- n/a
- Status:
- Active
- Beds:
- n/a
- Lot size:
- 0.2 Acres
- Baths:
- MLS#:
- 1288604
- Subdivision:
- Curtis Heights Subdivision
ADDITIONAL INFORMATION
RARE FIND AS CLOSE AS IT GETS TO DOWNTOWN BENTONVILLE!! Cleared lot ready for you to build your beautiful home you have always dreamed of! Bike or walk to the Downtown Bentonville restaurants, farmer's markets and First Fridays. Hop on a mountain bike trail or paved walking trail to beautiful Crystal Bridges! Enjoy the amenities Bentonville has to offer with this currently available buildable lot just for you. It may go fast! If you prefer a larger lot to build on, there is an adjoining lot for sale and can be sold together. This is an opportunity you can't miss!
$1,388,750
443 NW C Street Bentonville, AR 72712
- Type:
- Townhouse
- Sq.Ft.:
- 2,750
- Status:
- Active
- Beds:
- 3
- Lot size:
- 0.09 Acres
- Year built:
- 2024
- Baths:
- 3.00
- MLS#:
- 1289146
- Subdivision:
- Demings Add Bentonville
ADDITIONAL INFORMATION
Introducing Lucatoni Townhomes! Prime location and thoughtful architectural design in Northwest Bentonville, just steps from the Downtown Square, Crystal Bridges, Park Springs Park, and five public schools within blocks. Designed by the esteemed Flintlock Ltd architecture team and landscapes by Ecological Design Group, you’ll love the thoughtful touches inside and out that set these townhomes apart. Don’t miss the solid white oak floors, herringbone brick details, cedar shingle porch awnings, and black aluminum clad wood windows. This corner unit features a private side yard and patio, chef’s kitchen with Wolf dual fuel range, custom cabinets, marble counters. 3BRs, 2.5BA with huge 3rd story loft, perfect for media room, office, second living area, or anything your heart desires it to be! Private 2 car garage. Additional units available!
$1,550,000
602 Bella Vista Road Bentonville, AR 72712
- Type:
- Townhouse
- Sq.Ft.:
- 3,692
- Status:
- Active
- Beds:
- 4
- Lot size:
- 0.2 Acres
- Year built:
- 2023
- Baths:
- 4.00
- MLS#:
- 1289166
- Subdivision:
- 30-20-30-BENTONVILLE
ADDITIONAL INFORMATION
Builder offering up to 2.5% in buyers concessions. Listing Price only includes 600 Bella Vista. Photos include pictures from both 600 and 602 Bella Vista. The white kitchen goes with 602 BV. They are both available for purchase. Don't miss out on this luxury style living in the Downtown Bentonville Square Area! This property feels like a upscale single family home.4 Bedroom, 3.5 Bath, Large Primary suite with Spa Inspired Bath. Custom Accent Walls throughout, Theater Room w/ Wet Bar, Black Out roller blinds throughout. Custom Lighting, Stainless GE CAFE' Ovens, Range, and Dishwasher. Stack-able Washer & Dryer hook up in the Primary Closet. Pet Washing station located in Upstairs Laundry Room. These builders have done an abundance of designer finishes and accent lighting. You will be blown away! Call with any question
$1,200,000
229 SE 7th Street Bentonville, AR 72712
- Type:
- Townhouse
- Sq.Ft.:
- 2,742
- Status:
- Active
- Beds:
- 3
- Lot size:
- 0.1 Acres
- Year built:
- 2024
- Baths:
- 4.00
- MLS#:
- 1289159
- Subdivision:
- Polson Sub Bentonville
ADDITIONAL INFORMATION
Builder offering up to 2.5% in buyers concessions. Prime Location! 4m bike ride to the square, & an easy stroll as well. Whether you're seeking the ideal personal residence or a smart investment property, this exquisitely constructed townhome offer a generous 2742 sq ft spread across three levels. 3 BR comes complete w/an ensuite bathroom, & there's an additional half bath for your guests' convenience. The builders have dedicated themselves to creating a community of meticulously crafted homes, paying close attention to every detail. Captivating design elements such as feature walls, high-end appliances, a striking floating staircase. The clever layout of the FP ensures that each unit offers a sense of exclusivity. The builders have taken steps to create energy-efficient homes, complete w/foam insulation and a dedicated HVAC unit on every level. Shared walls are soundproof with an air gap to ensure privacy. The package also includes blinds and gutters, making this a truly complete and enticing offer.
- Type:
- Single Family
- Sq.Ft.:
- 1,016
- Status:
- Active
- Beds:
- 2
- Lot size:
- 0.12 Acres
- Year built:
- 1995
- Baths:
- 2.00
- MLS#:
- 1288964
- Subdivision:
- Parkcrest Add Ph 2 Bentonville
ADDITIONAL INFORMATION
Two bedroom, two bath home on a corner lot, literally across the street from the new Walmart Home Office campus. Backyard features two storage sheds plus a workshop with both 110v and 220v power. One car garage plus two car carport.
- Type:
- Condo
- Sq.Ft.:
- 1,515
- Status:
- Active
- Beds:
- 3
- Lot size:
- 0.01 Acres
- Baths:
- 2.00
- MLS#:
- 1289115
- Subdivision:
- MEDLIN MEADOWS SUB PH 2-BENTONVILLE
ADDITIONAL INFORMATION
The Magnolia is the largest floorplan at Medlin Park with 3 Bedrooms 2 Baths. This expansive plan features a generous open-concept living area that seamlessly flows into a well-appointed kitchen, ideal for entertaining and everyday living. The primary bedroom suite is a true retreat, offering privacy and relaxation, complete with a spacious walk-in closet and en-suite bathroom. The additional bedrooms are generously sized, providing flexibility for guests, a home office, or hobbies. Medlin Park offers exceptional on-site amenities: a clubhouse with café area, refreshing pool, dog park, scenic fishing pond, and pickleball courts. Ideally located in southeast Bentonville, with easy access from I-49, residents have direct access to the Greenway for walking & biking. Close to major employers like Northwest Medical and the new Walmart campus, as well as nearby attractions like Horsebarn Park, The Momentary, and downtown shopping and dining. Medlin Park combines convenience and lifestyle in a vibrant community!
- Type:
- Single Family
- Sq.Ft.:
- 2,344
- Status:
- Active
- Beds:
- 4
- Lot size:
- 0.24 Acres
- Year built:
- 1995
- Baths:
- 3.00
- MLS#:
- 1289003
- Subdivision:
- Pleasant View Estates Blk 2 Bentonville
ADDITIONAL INFORMATION
Charming two-story home with a pool! Conveniently located walking distance to the new Walmart Home Office campus and just seconds from downtown Bentonville Square and Crystal Bridges Museum. Quick access to I-49 gives you even more entertainment, dining, and shopping opportunities. Recent updates include fresh paint inside and out, a new roof, new pool liner, and a new fence. Enjoy features such as the cozy fireplace, new carpet, and stunning granite countertops in the kitchen. Don't miss out on this fantastic opportunity to be close enough to all of the action or choose to stay home to relax poolside in your own backyard haven!
- Type:
- Condo
- Sq.Ft.:
- 1,305
- Status:
- Active
- Beds:
- 2
- Lot size:
- 0.01 Acres
- Baths:
- 2.00
- MLS#:
- 1288885
- Subdivision:
- MEDLIN MEADOWS SUB PH 2-BENTONVILLE
ADDITIONAL INFORMATION
The Elm is a two-bedroom, two-bathroom plan where luxury meets spacious living. Designed for those who seek both elegance and comfort, this floor plan offers a large, open living area that is perfect for gatherings. Retreat to the primary suite, complete with an en-suite bath. The additional bedroom is generously sized, offering versatility for family, guests, a home office, or hobbies. Medlin Park offers exceptional on-site amenities: a clubhouse with café area, refreshing pool, dog park, scenic fishing pond, and pickleball courts. Ideally located in southeast Bentonville, with easy access from I-49, residents have direct access to the Greenway for walking & biking. Close to major employers like Northwest Medical and the new Walmart campus, as well as nearby attractions like Horsebarn Park, The Momentary, and downtown shopping and dining. Medlin Park combines convenience and lifestyle in a vibrant community!
- Type:
- Single Family
- Sq.Ft.:
- 2,164
- Status:
- Active
- Beds:
- 3
- Lot size:
- 0.26 Acres
- Year built:
- 1998
- Baths:
- 2.00
- MLS#:
- 1288452
- Subdivision:
- Orchards Sub, The Bentonville
ADDITIONAL INFORMATION
Great Bentonville location in Orchards Subdivision. This spacious 3 br 2 bath home with a large bonus room on 2nd level could also be used as a bedroom with a walk in closet. 3 french doors to the front of the house adds abundance of natural lighting. Enclosed sunroom. Whole house has been painted and new Luxury Vinyl Plank installed. Close to schools, shopping, restaurants and bike trails. In ground diving pool with liner, currently winterized. A small pool-house or playhouse in back yard. Refrigerator to convey. New roof just went on in September 2024. New Landscaping in front! Sprinkler system not guaranteed.
- Type:
- Condo
- Sq.Ft.:
- 1,070
- Status:
- Active
- Beds:
- 2
- Lot size:
- 0.01 Acres
- Baths:
- 2.00
- MLS#:
- 1288699
- Subdivision:
- MEDLIN MEADOWS SUB PH 2-BENTONVILLE
ADDITIONAL INFORMATION
The Maple is a split floor plan that features a large open-concept living area, perfect for entertaining, alongside a gourmet kitchen with a central island. Both bedrooms offer abundant space and comfort, complemented by spa-like bathrooms with elegant fixtures & finishings, plus full walk-in closets. Medlin Park offers exceptional on-site amenities: a clubhouse with café area, refreshing pool, dog park, scenic fishing pond, and pickleball courts. Ideally located in southeast Bentonville, with easy access from I-49, residents have direct access to the Greenway for walking & biking. Close to major employers like Northwest Medical and the new Walmart campus, as well as nearby attractions like Horsebarn Park, The Momentary, and downtown shopping and dining. Medlin Park combines convenience and lifestyle in a vibrant???????????????????????????????? community!
- Type:
- Single Family
- Sq.Ft.:
- 2,467
- Status:
- Active
- Beds:
- 3
- Lot size:
- 0.24 Acres
- Year built:
- 2001
- Baths:
- 4.00
- MLS#:
- 1288502
- Subdivision:
- Pleasant View Estates
ADDITIONAL INFORMATION
Welcome to your dream home in an unbeatable location! This well-maintained home is just steps from the new Walmart Home Office campus and seconds from vibrant downtown Bentonville Square and Crystal Bridges Museum. With easy access to I-49, endless shopping and entertainment opportunities are within reach. Enjoy an updated kitchen with KitchenAid appliances, new Andersen windows with custom roll-up shades, and stunning hardwood floors throughout the living areas. Roof is only 4 years old and HVAC is 5 years old. This beautiful home is ready for you to move in and make it your own!
- Type:
- Land
- Sq.Ft.:
- n/a
- Status:
- Active
- Beds:
- n/a
- Lot size:
- 0.21 Acres
- Baths:
- MLS#:
- 1287881
- Subdivision:
- Orchard Add Bentonville
ADDITIONAL INFORMATION
.19 Acres, zoned Downtown Edge. Many options for this level property with 174 feet on SE 8th. Near Thaden School, the Momentary, Eighth street market and new Walmart Home offices. Driveway cut will be determined by desired use. Townhome? Drive thru coffee shop? Bring your ideas and engineer. Primo location that can't be beat. Recent survey available
- Type:
- Land
- Sq.Ft.:
- n/a
- Status:
- Active
- Beds:
- n/a
- Lot size:
- 2.25 Acres
- Baths:
- MLS#:
- 1288471
- Subdivision:
- Eversole Add Bentonville
ADDITIONAL INFORMATION
Land located with frontage on SW I St in a rapidly growing area with great demographics. Surrounded by new development, city parks and retail. Easy access to downtown Bentonville and the Pinnacle area of Rogers.

Bentonville Real Estate
The median home value in Bentonville, AR is $403,300. This is higher than the county median home value of $333,600. The national median home value is $338,100. The average price of homes sold in Bentonville, AR is $403,300. Approximately 46.61% of Bentonville homes are owned, compared to 44.92% rented, while 8.47% are vacant. Bentonville real estate listings include condos, townhomes, and single family homes for sale. Commercial properties are also available. If you see a property you’re interested in, contact a Bentonville real estate agent to arrange a tour today!
Bentonville, Arkansas 72712 has a population of 52,565. Bentonville 72712 is more family-centric than the surrounding county with 40.52% of the households containing married families with children. The county average for households married with children is 38.21%.
The median household income in Bentonville, Arkansas 72712 is $89,653. The median household income for the surrounding county is $76,887 compared to the national median of $69,021. The median age of people living in Bentonville 72712 is 32.2 years.
Bentonville Weather
The average high temperature in July is 89.7 degrees, with an average low temperature in January of 24.7 degrees. The average rainfall is approximately 47.5 inches per year, with 9.2 inches of snow per year.
