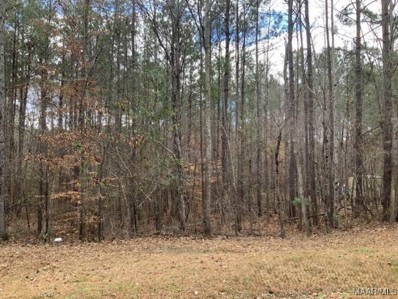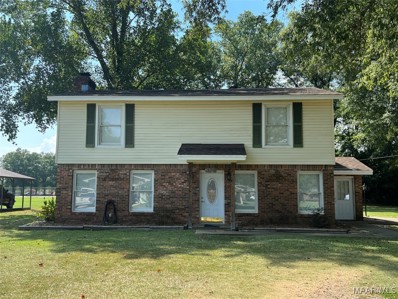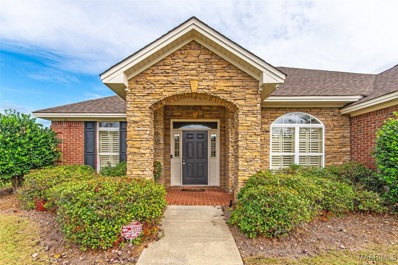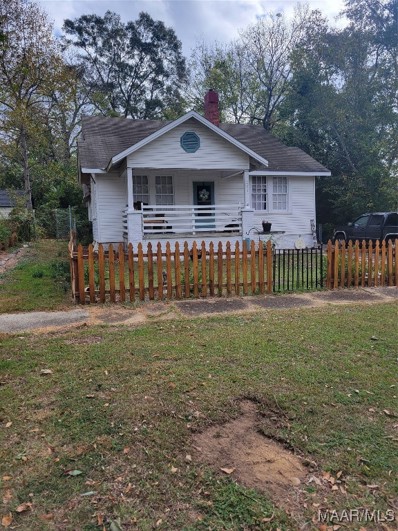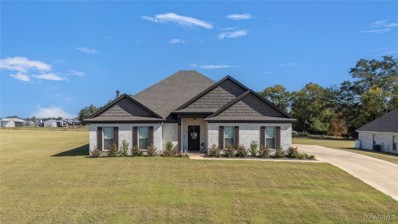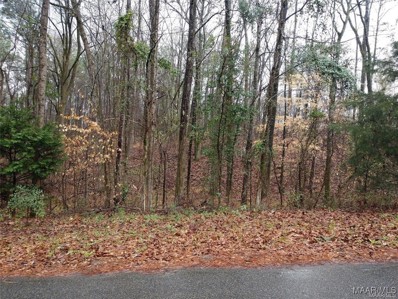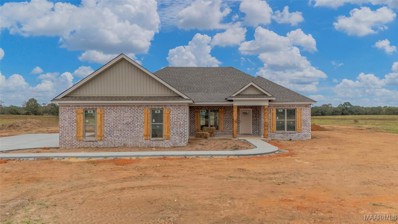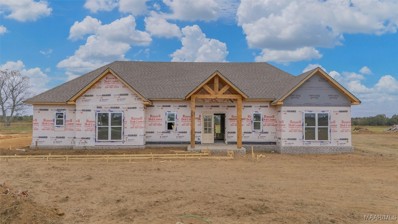Wetumpka AL Homes for Rent
$222,820
67 Canal Crossing Wetumpka, AL 36092
- Type:
- Single Family
- Sq.Ft.:
- 1,068
- Status:
- Active
- Beds:
- 3
- Lot size:
- 0.25 Acres
- Baths:
- 2.00
- MLS#:
- 566574
- Subdivision:
- Canal Crossing
ADDITIONAL INFORMATION
USDA Area / Step into the front door onto the foyer and view your living area. 3 bedrooms and 2 full baths
- Type:
- Single Family
- Sq.Ft.:
- 1,248
- Status:
- Active
- Beds:
- 3
- Lot size:
- 0.25 Acres
- Year built:
- 2025
- Baths:
- 2.00
- MLS#:
- 566571
- Subdivision:
- Canal Crossing
ADDITIONAL INFORMATION
Thus home is " PROPOSED " , will begin construction soon. / Enter through the front door directy into a welcoming foyer that opens into an oversize living area. Don't miss the large open area in the kitchen with an island. Very nice full size Primary bedroom with three usable walls.
- Type:
- Single Family
- Sq.Ft.:
- 1,473
- Status:
- Active
- Beds:
- 3
- Lot size:
- 0.25 Acres
- Year built:
- 2025
- Baths:
- 2.00
- MLS#:
- 566556
- Subdivision:
- Canal Crossing
ADDITIONAL INFORMATION
Step through your front door into a foyer that leads directly into a large Living room. From the living area , you can see directly into the dinning area. Primary bedroom is full sized with a double sized walk in closet. Primary bath is large also. Dinning /breakfast area leads directly onto your nice covered back porch. Two bedrooms and a bath are away from the primary bedroom giving you some privacy.
$229,610
92 Canal Crossing Wetumpka, AL 36092
- Type:
- Single Family
- Sq.Ft.:
- 1,233
- Status:
- Active
- Beds:
- 3
- Lot size:
- 0.25 Acres
- Baths:
- 2.00
- MLS#:
- 566551
- Subdivision:
- Canal Crossing
ADDITIONAL INFORMATION
Step into your entry way looking directly into a nice size Living room. You have an open area between the living area and the dinning area. Full size kitchen with room to prepare meals easily. Primary bedroom is good size with three usable walls so you may arrange your room many different ways, change as often as you like. Bedrooms 2,3 area away from the primary bedroom.
$235,180
80 Canal Crossing Wetumpka, AL 36092
- Type:
- Single Family
- Sq.Ft.:
- 1,328
- Status:
- Active
- Beds:
- 3
- Lot size:
- 0.25 Acres
- Baths:
- 2.00
- MLS#:
- 566539
- Subdivision:
- Canal Crossing
ADDITIONAL INFORMATION
LARGE LIVING , BREAKFAST , & KITCHEN ALL OPEN AREA TOGETHER [ GOOD SIZED AREA. ] You enter directly into a foyer which leads down a short breezeway/foyer into the Living area that is also open to the breakfast and kitchen as previously stated.Primary bedroom located in the back of the home.
$238,150
68 Canal Crossing Wetumpka, AL 36092
- Type:
- Single Family
- Sq.Ft.:
- 1,355
- Status:
- Active
- Beds:
- 3
- Lot size:
- 0.25 Acres
- Year built:
- 2025
- Baths:
- 2.00
- MLS#:
- 566538
- Subdivision:
- Canal Crossing
ADDITIONAL INFORMATION
Turn into your double wide drive and see the double windows welcoming you home. Step through the front door into an actual Foyer and entry way. There are 2 welcoming bedrooms and a full bath off to one side. As you pass down a full length hallway , you will enter an oversized living room and an opening kitchen. The kitchen offers a sink an island overlooking the living area. The primary bedroom is situated on the back of the house which should offer privacy.
$240,940
56 Canal Crossing Wetumpka, AL 36092
- Type:
- Single Family
- Sq.Ft.:
- 1,466
- Status:
- Active
- Beds:
- 3
- Lot size:
- 0.25 Acres
- Year built:
- 2025
- Baths:
- 2.00
- MLS#:
- 566394
- Subdivision:
- Canal Crossing
ADDITIONAL INFORMATION
This plan is very popular , we will use this plan for our MODEL . When you step into the front door, you are welcomed into a large OPEN AREA ...living / Dinning and kitchen area. Primary bedroom is oversized with its own hallway. The main bath and closet are across from each other, no need to enter one to reach the other. Home has an easy flow. It also offers two bedrooms and a bath off to themselves. the covered back porch is always a favorite in the spring and or fall.
- Type:
- Other
- Sq.Ft.:
- 1,440
- Status:
- Active
- Beds:
- 3
- Lot size:
- 1 Acres
- Year built:
- 1981
- Baths:
- 2.00
- MLS#:
- 566356
- Subdivision:
- Wallsboro
ADDITIONAL INFORMATION
This newly renovated modular home features three bedrooms and two bathrooms making it a perfect choice for families or those needing extra space. As you enter the home you will immediately feel welcomed by the spacious den which includes a cozy gas fireplace. The open concept kitchen flows seamlessly into the living area creating a warm and inviting environment for gatherings. In the master bedroom a large walk-in closet provides ample storage while the garden tub and shower combination offers a relaxing space for unwinding. Both guest bedrooms in the house feature large closets that provide ample storage. Outside the property offers a covered front porch which is a great spot to relax and enjoy the fresh air. Additionally there is a detached shed for extra storage or hobbies. The back deck overlooks a serene pond on an adjacent property creating a beautiful view and a peaceful atmosphere for outdoor gatherings. Sitting on one acre of land this home provides both comfort and room to enjoy the outdoors.
- Type:
- Single Family
- Sq.Ft.:
- 1,513
- Status:
- Active
- Beds:
- 3
- Lot size:
- 6.12 Acres
- Year built:
- 2001
- Baths:
- 3.00
- MLS#:
- 565542
- Subdivision:
- Wetumpka
ADDITIONAL INFORMATION
Discover the perfect blend of tranquility and convenience with this beautiful home set on a sprawling 6+ acre lot. Boasting a 2-year-old roof, two included storage buildings, and a fenced area for pets, this property offers both comfort and practicality. Tucked away on a quiet road, the private, tree-lined driveway gives you the feeling of secluded country living, yet you're just minutes from shopping, dining, and all that Wetumpka and the surrounding areas have to offer. From the moment you arrive, pride of ownership is evident. A full-length, covered front porch welcomes you, setting the tone for the inviting space inside. Step into the open living area, where high ceilings and a cozy wood-burning fireplace create a warm and airy atmosphere. Adjacent to the living space is a well-equipped kitchen and dining area, complete with ample cabinet and countertop space, and stunning views of the serene backyard. A conveniently located laundry room with access to the back porch makes daily chores a breeze. The main floor also features a thoughtfully designed half bath for guests and a spacious primary suite. The primary bedroom easily accommodates a king-sized set, while the attached bath boasts double vanities, dual closets, and a tub/shower combo for added comfort and functionality. Upstairs, you'll find two generously sized guest bedrooms and a full guest bathroom with a large vanity and a tub/shower combo. Whether hosting family or friends, this home provides plenty of room for everyone. Outside, the possibilities are endless. Explore the lush acreage, filled with wildlife, or simply relax and take in the peaceful surroundings. This property must be seen in person to appreciate its beauty and charm. Don’t miss your chance to own this incredible retreat! Call today to schedule your private showing!
$10,000
0 Holiday Drive Titus, AL 36092
- Type:
- Land
- Sq.Ft.:
- n/a
- Status:
- Active
- Beds:
- n/a
- Lot size:
- 0.33 Acres
- Baths:
- MLS#:
- 565850
- Subdivision:
- Holiday Shores
ADDITIONAL INFORMATION
Nice lot in Holiday Shores. Wooded acreage ready for a new owner. Lot 455 Holiday Dr. Call your favorite realtor today!
- Type:
- Single Family
- Sq.Ft.:
- 2,292
- Status:
- Active
- Beds:
- 3
- Lot size:
- 0.4 Acres
- Year built:
- 1993
- Baths:
- 2.00
- MLS#:
- 566253
- Subdivision:
- Country Club Estates
ADDITIONAL INFORMATION
They just don't make them like this anymore! This is a custom built, 3 bedroom/ 2.5 bath, one owner home in beautiful Wetumpka, Alabama! It features the amenities you'd expect in a newer home including granite countertops & stainless appliances in the kitchen, LVP in living areas, energy efficient windows & gas log fireplace. The floorplan offers spacious bedrooms, a formal dining room, and 2 living areas including the greatroom & versatile sun room. Nicely maintained setting with a full privacy fence, outside & inside storage, covered RV parking & patio, 2 car garage. Roof- 2020, HVAC- 2018 (split heatpump with gas backup).
- Type:
- Single Family
- Sq.Ft.:
- 1,823
- Status:
- Active
- Beds:
- 3
- Lot size:
- 0.27 Acres
- Year built:
- 1950
- Baths:
- 2.00
- MLS#:
- 566329
- Subdivision:
- Rural
ADDITIONAL INFORMATION
Great opportunity in Wetumpka! Cute 3 bedroom, 2 bath house on 1/4 acre. Blank canvas for your creativity - so many possibilities! Open living room/kitchen, bright sunny rooms. Add to your rental portfolio or create your dream home. Don’t miss this one!
$245,500
300 JAMES Street Wetumpka, AL 36092
- Type:
- Single Family
- Sq.Ft.:
- 1,924
- Status:
- Active
- Beds:
- 3
- Lot size:
- 0.33 Acres
- Year built:
- 1979
- Baths:
- 3.00
- MLS#:
- 566176
- Subdivision:
- The Cove At Quail Run
ADDITIONAL INFORMATION
Welcome to newly remodeled 300 James Street. In the heart of Beautiful Wetumpka and convenient to literally everything! This home has so much to offer from large rooms and a great flow to linen closets galore, large mud room and laundry room with laundry connections, newer HVAC unit and a new workshop in the back yard! The large open kitchen is decked out with more custom cabinetry than most could fill, a nice window view, high end appliances and a wide open view of the living room. The living room boasts beautiful built-ins and a grand wood burning fire place. Also on the main floor are the powder room (half bath...yep, just one of 3 bathrooms!), large eat-in separate dining room, mud room and laundry room and a welcoming foyer. On the second floor you will find the private master suite and guest rooms, all of which are oversized, with ample space and double closets complimented by a full guest bath and yet another linen closet. The Master Suite has a two part en suite and linen closet, large closets and allows for plenty of natural light. Located on a quiet cul-de-sac, close and convenient to all Wetumpka has to offer....shopping, schools, restaurants, downtown, medical facilities, Montgomery, Clanton and Prattville! All of this, nestled in a desirable and convenient area...what more could you ask for? Come check it out! NEW FLOORING NEW CABINETRY NEW COUNTERS NEW PAINT!
- Type:
- Single Family
- Sq.Ft.:
- 2,805
- Status:
- Active
- Beds:
- 5
- Lot size:
- 0.47 Acres
- Year built:
- 2004
- Baths:
- 3.00
- MLS#:
- 566103
- Subdivision:
- Highlands
ADDITIONAL INFORMATION
Located on a beautiful corner lot in the highly sought-after development of The Highlands, this one-owner custom-built home offers the perfect blend of luxury, comfort, and functionality. With 5 spacious bedrooms and 3 baths, this home is ideal for families, offering plenty of room to grow and entertain. The inviting Great Room features a stunning stone fireplace, built in bookcases, perfect for cozy evenings or entertaining guests. The gourmet eat-in kitchen is a chef’s dream, boasting modern finishes and ample space for cooking and casual dining. The elegant dining room, adorned with gorgeous hardwood floors, is perfect for family gatherings or hosting special occasions. Recent updates include new carpet, fresh paint, and a new roof, providing both style and peace of mind for years to come. Additional highlights include a two-car garage and a separate detached garage/workshop, offering an abundance of storage space and versatility for hobbies, projects, or extra parking. This meticulously maintained home is situated in a tranquil and prestigious community, providing a serene setting while still offering easy access to amenities and local attractions. Don’t miss the opportunity to make this exceptional custom home yours! Schedule a viewing today!
- Type:
- Single Family
- Sq.Ft.:
- 1,430
- Status:
- Active
- Beds:
- 3
- Lot size:
- 0.17 Acres
- Year built:
- 1920
- Baths:
- 2.00
- MLS#:
- 566053
- Subdivision:
- West Wetumpka
ADDITIONAL INFORMATION
Cute remodeled old home in West Wetumpka across from the church just walking distance from downtown Wetumpka. You will love the charm of the wood floors and sitting on the front porch. There is a huge lot to the right of the house owned by the church. The master bedroom is in the back of the house and the other two bedrooms are in the front of the home. There is a one car Carport and a nice sized backyard. Come and see this nice older home, you will love it.
- Type:
- Single Family
- Sq.Ft.:
- 3,342
- Status:
- Active
- Beds:
- 5
- Lot size:
- 4.42 Acres
- Year built:
- 1965
- Baths:
- 3.00
- MLS#:
- 565579
- Subdivision:
- Rural
ADDITIONAL INFORMATION
Welcome home to Wetumpka! Nestled on 4 +/- acres, this stunning property boasts 5 spacious bedrooms and 3 bathrooms, perfect for family living and entertaining. As you enter, you're greeted by a formal dining room that sets the stage for elegant gatherings. The expansive great room features a stone fireplace and large windows allowing natural light to flow and seamlessly connects to the back patio and inviting L-shaped swimming pool. The gourmet kitchen is a chef’s delight, featuring granite countertops, a convenient work island, pantry, and breakfast room—ideal for casual meals and socializing. Retreat to the large master suite, complete with a cozy fireplace and direct access to the pool area. The luxurious master bathroom offers a garden tub, separate shower, dual vanities, and generous walk-in closets. Guest bedrooms are generously sized and share two well-appointed bathrooms one even has a walk in tub. Outside, enjoy the serene pond, 2 spacious workshops, and plenty of storage options, GIANT RV STORAGE, all surrounded by beautifully landscaped grounds. This home offers a perfect blend of comfort, style, and outdoor living. Don’t miss out on this incredible opportunity—schedule your private tour today!
- Type:
- Single Family
- Sq.Ft.:
- 1,130
- Status:
- Active
- Beds:
- 3
- Lot size:
- 80 Acres
- Year built:
- 1950
- Baths:
- 1.00
- MLS#:
- 565956
- Subdivision:
- Central
ADDITIONAL INFORMATION
Own a piece of historic Central, Alabama! Return the Central farm to her splendor with the purchase of this 1136 square foot home nestled on 80 acres in the heart of Elmore County. This great property consists of 80 +/- acres of professionally managed pine plantation timber, making it a great recreational tract, with a timber investment upside. This is a desirable location for timber investment due to proximity to mill product locations and desirable from a recreation standpoint as it is between the Santuck area and Lake Martin. A great feature on this property is all of the frontage on a small beautiful pond and creek, that meanders through the property. The rock out cropping within the creek bed, create a myriad of ripples and tiny waterfall features throughout the creek. This would make a nice place to custom build a home or cabin. There is an additional older home and Manufactured home site. Public water already on site. Come see the potential - schedule your personal tour today! Owner is real estate agent.
- Type:
- Single Family
- Sq.Ft.:
- 1,941
- Status:
- Active
- Beds:
- 3
- Lot size:
- 0.77 Acres
- Year built:
- 2023
- Baths:
- 2.00
- MLS#:
- 565660
- Subdivision:
- The Preserve
ADDITIONAL INFORMATION
Introducing a well-maintained, like-new residence located in The Preserve in the desirable Holtville area. This inviting property boasts three spacious bedrooms and two bathrooms, spacious for comfortable living. When you walk in, you'll be greeted with a sizable foyer that leads to a large family room with plenty of space and a magnificent gas fireplace! The kitchen, which flows from the living area, features a big island and lots of cabinets and countertop space. The dining space is located right off the kitchen and is ideal for large gatherings. The primary suite is located on one side of the home and features a garden tub, separate shower, and double vanities. On the opposite side of the house are two guest bedrooms and a bathroom with double vanities and a tub/shower combination. The home features modern finishes and an open floor plan that seamlessly integrates the living, dining, and kitchen areas, making it ideal for both entertaining and everyday living. The generous back porch features a large fireplace and ample room for entertaining, with a huge backyard to boast! Situated in a sought-after neighborhood, this property offers easy access to local amenities and schools, enhancing the overall quality of life. The exterior is complemented by a well-manicured yard, perfect for outdoor gatherings or tranquil relaxation. Don’t miss the opportunity to own this exquisite home that combines style, functionality, and an enviable location. Schedule your viewing today to experience all that this remarkable property has to offer.
- Type:
- Single Family
- Sq.Ft.:
- 1,996
- Status:
- Active
- Beds:
- 3
- Lot size:
- 0.41 Acres
- Year built:
- 2003
- Baths:
- 2.00
- MLS#:
- 565712
- Subdivision:
- Wellington
ADDITIONAL INFORMATION
STOP YOUR SEARCH AND START YOUR MOVE TO WELLINGTON! Take advantage of the rare opportunity to own a home in this Wetumpka community that is just far enough out to enjoy the peace and quiet, but close enough in to enjoy the conveniences of dining, shopping and entertainment. This home has been well loved and it shows. The brick and stone exterior creates great curb appeal as this home sits on a lot that offers front and back yards of good size. The floor plan offers a great layout with the primary bedroom on the other side of the home from the secondary bedrooms. The large great room is completed with hardwood flooring and a corner fireplace anchors the room. The dining room is spacious and welcomes natural light into the space and is just off of the kitchen. The kitchen is large and provides the owner with great countertop space and beautiful cabinetry that surrounds the room. There is an eat-in area with views of the private backyard as well. The primary bedroom is a large room with its own bath to include a double sink vanity, walk in shower and garden tub. This space is private, bright and full of nature light. The secondary bedrooms are also spacious and have a hall bath in between that opens to one of the rooms and the hall. The carpet in the bedrooms was recently installed and is in great shape! The backyard begins with the covered and screened patio that is perfect for hours of enjoyment, grilling and entertaining family and friends. This home features a two car garage as well as driveway parking. Looking for a home with everything you need under $300K? Make plans to see this one. It is beautiful inside and out and ready for its next owner!
$579,900
397 Waters Edge Wetumpka, AL 36092
- Type:
- Condo
- Sq.Ft.:
- 3,107
- Status:
- Active
- Beds:
- 4
- Year built:
- 2007
- Baths:
- 4.00
- MLS#:
- 565452
- Subdivision:
- Whitewater Ridge
ADDITIONAL INFORMATION
Discover this beautiful waterfront end-unit home in Wetumpka’s gated Whitewater Ridge community, offering breathtaking views of the Coosa River and Moccasin Gap rapids from all four screened porches. This spacious three-level home is accessible by stairs and a private elevator. It features a separate office, a massive garage with a tiled floor and three storage areas, plus a large golf cart garage with its own door. All bedrooms have walk-in closets and direct bathroom access. The main level includes the master suite with a private screened porch, kitchen, great room, dining room, office, laundry, half bath, and another screened porch off the great room. Upstairs, you'll find a bedroom with a private bath, two bedrooms with shared shower and half baths, and extra closet space. Whitewater Ridge offers amenities like a walking trail, overlook deck, clubhouse, pool, pavilion, fitness center, and gated entry. HOA dues cover structural/flood insurance, lawn care, pest control, cable/internet, and more. Don't forget to ask your realtor for the upgrade list!
- Type:
- Land
- Sq.Ft.:
- n/a
- Status:
- Active
- Beds:
- n/a
- Lot size:
- 2.57 Acres
- Baths:
- MLS#:
- 565404
ADDITIONAL INFORMATION
Unrestricted acreages in Wetumpka! This 2.5 acre parcel is waiting for you to make your dreams a reality.
- Type:
- Land
- Sq.Ft.:
- n/a
- Status:
- Active
- Beds:
- n/a
- Lot size:
- 0.8 Acres
- Baths:
- MLS#:
- 565355
- Subdivision:
- Waterview Estates
ADDITIONAL INFORMATION
Short walk to the GORGEOUS COOSA RIVER! Gently sloping wooded lot in Waterview Estates. Quiet neighborhood in Holtville school zone. Beautiful home site is convenient to Wetumpka and Holtville. Minimum of 1200 sqft for a one-story dwelling and no less than 900 sqft for a dwelling of more than one story. Neighborhood covenant does not allow mobile homes or pre-fab homes.
- Type:
- Single Family
- Sq.Ft.:
- 1,844
- Status:
- Active
- Beds:
- 3
- Lot size:
- 0.5 Acres
- Year built:
- 2024
- Baths:
- 2.00
- MLS#:
- 565300
- Subdivision:
- Mallard Point
ADDITIONAL INFORMATION
New construction in the Holtville School District! This 3 bed 2 bath home located in Holtville's newest development, "Mallard Point" is now available! This home offers spray foam insulation, energy efficient windows, LVP throughout the living spaces and bedrooms and a tankless water heater! Walk in to be greeted by a large foyer which opens up to an open family room featuring soaring vaulted ceilings and a beautiful gas fireplace! There is a large play room off of the family room as well! The kitchen overlooks the great room and has a large island and plenty of cabinet and countertop space. The dining/breakfast nook is situated just off of the kitchen. On one side of the home you will find the large primary suite which offers a HUGE shower, walk in closet and double vanities. The laundry is conveniently located between the kitchen and primary suite. On the other side of the home are the 2 guest bedrooms and bath which features a tub/shower combo and a large vanity. Out back is a covered porch perfect for entertaining. Don't miss out on this one. Call today for your private showing! All finishes, colors, photos, descriptions etc. are ex. of builders' product and not to be considered a direct representation of the subject property.
- Type:
- Single Family
- Sq.Ft.:
- 2,147
- Status:
- Active
- Beds:
- 4
- Lot size:
- 0.5 Acres
- Year built:
- 2024
- Baths:
- 2.00
- MLS#:
- 565299
- Subdivision:
- Mallard Point
ADDITIONAL INFORMATION
New construction in the Holtville School District! This 4 bed 2 bath home located in Holtville's newest development, "Mallard Point" is now available! This home offers spray foam insulation, energy efficient windows, LVP throughout the living spaces and bedrooms and a tankless water heater! Walk in to be greeted by a large foyer which opens up to a large family room featuring ample space and a beautiful gas fireplace! The kitchen overlooks the great room and has a large island and plenty of cabinet and countertop space. The dining area is situated just off of the kitchen/great room and is suitable for large gatherings. On one side of the home is the large primary suite with a HUGE walk in closet, garden tub in the bathroom as well as a separate shower and double vanities. On the other side of the home are 3 guest bedrooms and a gues bathroom. Out back is a large, covered porch with a fireplace situated to one side, perfect for entertaining. Don't miss out on this one. Call today for your private showing! All finishes, colors, photos, descriptions etc. are ex. of builders' product and not to be considered a direct representation of the subject property.
- Type:
- Single Family
- Sq.Ft.:
- 2,089
- Status:
- Active
- Beds:
- 3
- Lot size:
- 0.5 Acres
- Year built:
- 2024
- Baths:
- 3.00
- MLS#:
- 565298
- Subdivision:
- Mallard Point
ADDITIONAL INFORMATION
New construction in the Holtville School District! This 3 bed 2 and half bath home located in Holtville's newest development, "Mallard Point" is now available! This home offers spray foam insulation, energy efficient windows, LVP throughout the living spaces and bedrooms and a tankless water heater! Walk in to be greeted by a large foyer which opens up to an open family room featuring soaring vaulted ceilings and a beautiful gas fireplace! There is a large play room off of the family room as well! The kitchen overlooks the great room and has a large island and plenty of cabinet and countertop space. The dining/breakfast nook is situated just off of the kitchen. There is a half bath for guests just off of the nook. On one side of the home you will find the large primary suite which offers a HUGE shower, walk in closet and double vanities. The laundry is conveniently located between the kitchen and primary suite. On the other side of the home are the 2 guest bedrooms and bath which features a tub/shower combo and a large vanity. Out back is a covered porch with a fireplace situated to one side, perfect for entertaining. Don't miss out on this one. Call today for your private showing! All finishes, colors, photos, descriptions etc. are ex. of builders' product and not to be considered a direct representation of the subject property.
Information herein is believed to be accurate and timely, but no warranty as such is expressed or implied. Listing information Copyright 2025 Multiple Listing Service, Inc. of Montgomery Area Association of REALTORS®, Inc. The information being provided is for consumers’ personal, non-commercial use and will not be used for any purpose other than to identify prospective properties consumers may be interested in purchasing. The data relating to real estate for sale on this web site comes in part from the IDX Program of the Multiple Listing Service, Inc. of Montgomery Area Association of REALTORS®. Real estate listings held by brokerage firms other than Xome Inc. are governed by MLS Rules and Regulations and detailed information about them includes the name of the listing companies.
Wetumpka Real Estate
The median home value in Wetumpka, AL is $233,000. This is higher than the county median home value of $227,200. The national median home value is $338,100. The average price of homes sold in Wetumpka, AL is $233,000. Approximately 48.61% of Wetumpka homes are owned, compared to 40.41% rented, while 10.98% are vacant. Wetumpka real estate listings include condos, townhomes, and single family homes for sale. Commercial properties are also available. If you see a property you’re interested in, contact a Wetumpka real estate agent to arrange a tour today!
Wetumpka, Alabama 36092 has a population of 7,025. Wetumpka 36092 is less family-centric than the surrounding county with 27.14% of the households containing married families with children. The county average for households married with children is 28.72%.
The median household income in Wetumpka, Alabama 36092 is $49,146. The median household income for the surrounding county is $67,597 compared to the national median of $69,021. The median age of people living in Wetumpka 36092 is 31.8 years.
Wetumpka Weather
The average high temperature in July is 90.6 degrees, with an average low temperature in January of 34.6 degrees. The average rainfall is approximately 48.9 inches per year, with 0.2 inches of snow per year.









