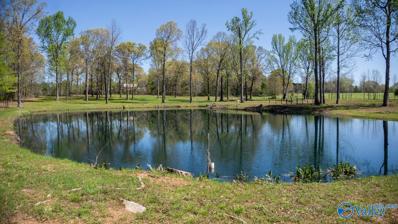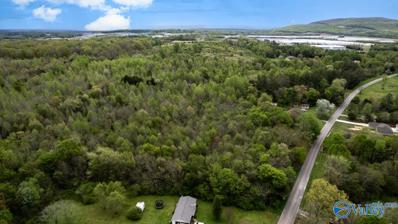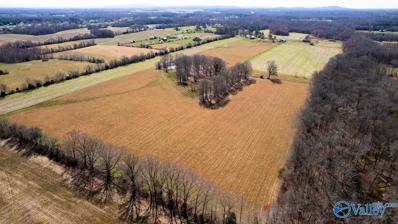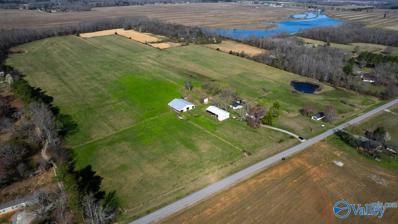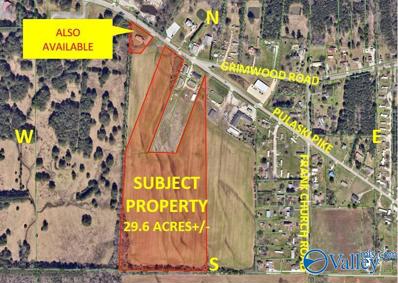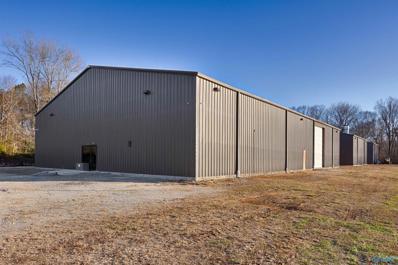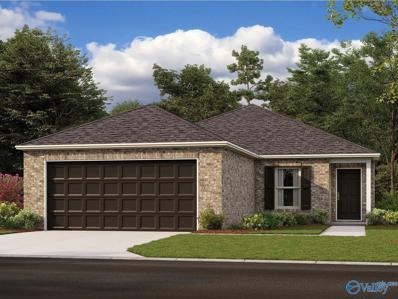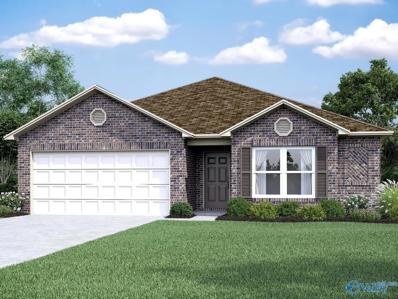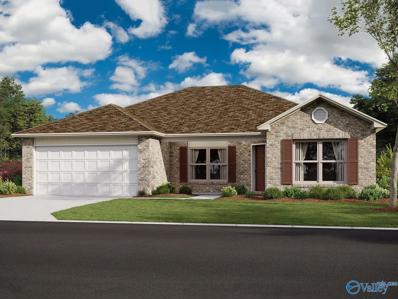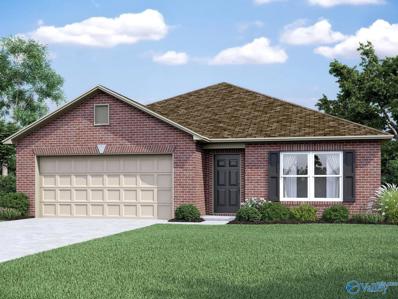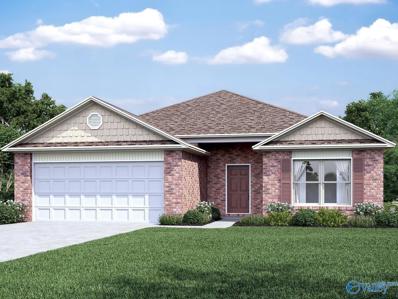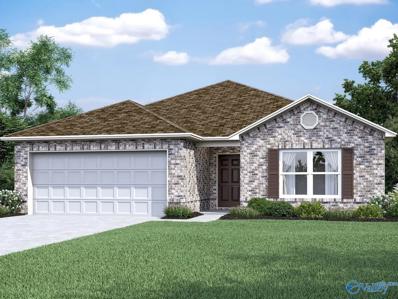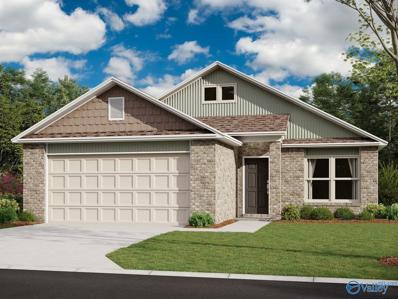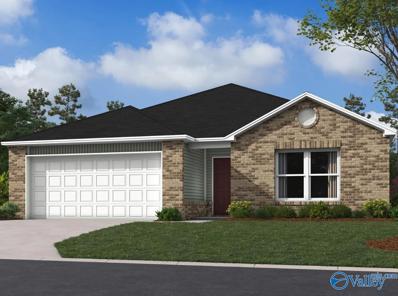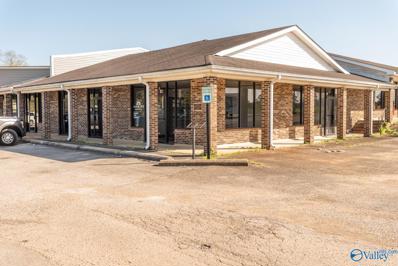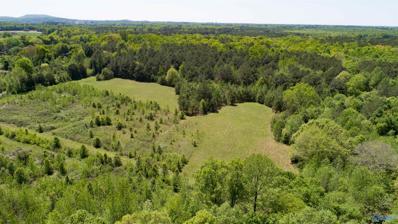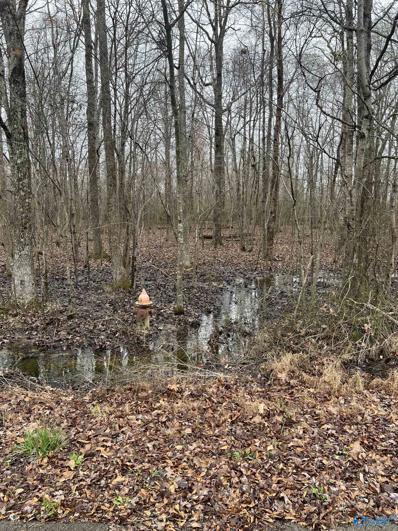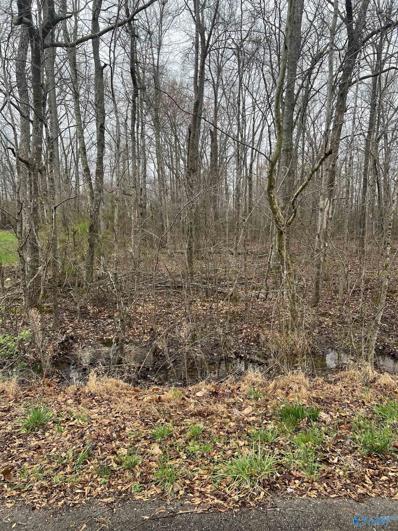Toney AL Homes for Rent
$349,900
217 White Horse Way Toney, AL 35773
- Type:
- Single Family
- Sq.Ft.:
- 2,076
- Status:
- Active
- Beds:
- 3
- Lot size:
- 0.2 Acres
- Baths:
- 2.00
- MLS#:
- 21858561
- Subdivision:
- Kendall Downs
ADDITIONAL INFORMATION
MOVE-IN READY!! Luxury Manor Series* New Homes* Kirkland Plan 3-CAR GARAGE! Be Home for the Holidays!! Welcome to this inviting,3-Bedrm 2-BA home where abundant natural light fills the interiors, creating an airy and welcoming, open atmosphere. The chef's kitchen includes an oversized island, walk-in pantry, 36" cabinets, and granite countertops! Drop Zone and large pantry off kitchen area. The private, isolated owners retreat includes a luxurious bathroom with double sinks, large tile shower, separate, soaking tub and walk-in closet. Covered back patio overlooks the pond! Side Walks and common areas abound! *Minutes from Facebook Data Center! *Less than 20 minutes to Redstone Arsenal!
$499,900
825 Rolan Gooch Road Toney, AL 35773
- Type:
- Land
- Sq.Ft.:
- n/a
- Status:
- Active
- Beds:
- n/a
- Lot size:
- 7.2 Acres
- Baths:
- MLS#:
- 21858076
- Subdivision:
- Metes And Bounds
ADDITIONAL INFORMATION
ONE OF A KIND property! 7.2 +/- acre mini farm with Endless possibilities! This unrestricted, partially fenced property includes 3/4 bath Tiny home with gas stove, 2 ponds in park like treed setting with concrete pad for a pavilion, two steel beam constructed blgs- aprox. 3000 & 4000 squ ft both with overhead bridge cranes, concrete floors, 13' roll up doors, wood stoves and more! Room to build your dream home, hobby farm, homesteading, large bldg for mancave, convert to barndominium or operate a business in! Conveniently located 15 minutes to N Hsv Industrial Park ,Toyota Plant, Walmart Super Ctr, Publix, easy commute to Huntsville & TN
- Type:
- Single Family
- Sq.Ft.:
- 2,769
- Status:
- Active
- Beds:
- 4
- Lot size:
- 0.17 Acres
- Baths:
- 3.50
- MLS#:
- 21856952
- Subdivision:
- Wood Trail
ADDITIONAL INFORMATION
Move in Ready-The Chelsea's windows fill the open lay out home with natural light, welcoming you into this charming home. The kitchen showcases ample counterspace, overlooking the breakfast and family room. A large study on the first floor offers potential, and the home’s second floor features four bedrooms, each with plenty of closet space. The master bedroom is separate from the other bedrooms for added privacy, and the fourth bedroom features its own private bath. Home is approx 15 minutes to Redstone Arsenal, 5 min to the brand new Meridianville Publix, Colonial Golf Course, and 15min to downtown Huntsville! The home offers an extended patio and a 13 year structura
$2,900,000
77 Acres Carters Gin Road Toney, AL 35773
- Type:
- Land
- Sq.Ft.:
- n/a
- Status:
- Active
- Beds:
- n/a
- Lot size:
- 77 Acres
- Baths:
- MLS#:
- 21856505
- Subdivision:
- Metes And Bounds
ADDITIONAL INFORMATION
An EXCEPTIONAL opportunity in the thriving vicinity of the Toyota Plant/North Huntsville Industrial Park, these prime parcels span 77 acres (+/-) and is presently zoned R-1. Strategically located amidst burgeoning industrial & commercial developments, this property offers immense potential for various ventures, versatility & flexibility for development projects. This sale is comprised of 4 parcels that are attached, Parcels 07-09-29-0-000-017.000/39 acres, 07-09-29-0-000-017.001/35 acres, 07-09-29-0-000-019.000/2 acres, 07-09-29-0-000-061.000 /1 acre. Don't miss the chance to capitalize on this rare offering in a rapidly growing area!!
- Type:
- Land
- Sq.Ft.:
- n/a
- Status:
- Active
- Beds:
- n/a
- Lot size:
- 42.8 Acres
- Baths:
- MLS#:
- 21856495
- Subdivision:
- Metes And Bounds
ADDITIONAL INFORMATION
Beautiful 42.8 acre farm with: A barn; fencing; cross fencing; a pond; a stream, woods; water and utilities available!! Unrestricted with endless possibilities!! Conveniently located minutes from I65, Huntsville International Airport, Huntsville, Madison and Athens, AL!! Recent survey available.
$1,600,000
7228 Old Railroad Bed Road Toney, AL 35773
- Type:
- Other
- Sq.Ft.:
- 2,181
- Status:
- Active
- Beds:
- 3
- Lot size:
- 56.1 Acres
- Year built:
- 1958
- Baths:
- 2.00
- MLS#:
- 21855953
- Subdivision:
- Metes And Bounds
ADDITIONAL INFORMATION
This is a spectacular 56.1 acre farm with a beautiful farm house!! Also, an additional house (40'x20') , two barns (72'x40' and 68'x73'), a detached (32'x37'), a silo, fencing, two ponds, a stream, woods and so much more!! Unrestricted with endless possibilities!! Conveniently located minutes from I65, Huntsville International Airport, Huntsville, Madison and Athens, AL!! Recent survey available.
$592,000
Lot 1 Pulaski Pike Toney, AL 35773
- Type:
- Land
- Sq.Ft.:
- n/a
- Status:
- Active
- Beds:
- n/a
- Lot size:
- 26.9 Acres
- Baths:
- MLS#:
- 21854018
- Subdivision:
- Metes And Bounds
ADDITIONAL INFORMATION
Approximately 29.6 Acres With Great Potential For Residential Development Land In Toney, AL. Approx. 6 Miles West Of Hwy 231 And Close To Schools, Restaurants & Shopping. Also Available For Sale Is An Adjacent 1 Acre Parcel Which Includes A 2,980+/- Sq. Ft. House Currently Used As Commercial Property Priced At $165,000. Owner Willing To Sell The Two Properties Together Or Separately.
- Type:
- Single Family
- Sq.Ft.:
- 2,314
- Status:
- Active
- Beds:
- 4
- Lot size:
- 0.36 Acres
- Year built:
- 2022
- Baths:
- 2.00
- MLS#:
- 21853456
- Subdivision:
- Harvest Road
ADDITIONAL INFORMATION
3.6 FHA Assumable Loan Welcome to this exquisite 4-bedroom, 2 bathroom home that epitomizes comfort and charm. This brick residence is a testament to timeless elegance. Step inside, and you'll be greeted by a seamless blend of sophistication and functionality. The spacious living areas are adorned with tasteful finishes, including hardwood floors that add a touch of luxury. The centerpiece of the living room is a magnificent fireplace, providing not only a cozy focal point but also a perfect spot to gather with family and friends during colder evenings.
- Type:
- Industrial
- Sq.Ft.:
- 17,600
- Status:
- Active
- Beds:
- n/a
- Lot size:
- 3 Acres
- Baths:
- MLS#:
- 21851113
ADDITIONAL INFORMATION
3 buildings total: First building is 13,600 square feet (9,600 ground level and 4,000 upstairs). Building dimensions are 80x120, upstairs is 80x50. First building includes office space, restrooms and kitchen area/break room. Second building is 2,400 square feet. Building dimensions are 40x60. Second building currently houses car lifts and machinery. Third building is 1,600 square feet. Building dimensions are 40x40. Third building currently houses auto paint booth and paint equipment.
- Type:
- Land
- Sq.Ft.:
- n/a
- Status:
- Active
- Beds:
- n/a
- Lot size:
- 19 Acres
- Baths:
- MLS#:
- 21850538
- Subdivision:
- Metes And Bounds
ADDITIONAL INFORMATION
A rare opportunity to purchase ~19 acres situated in a vastly growing area outside the city limits. Property accessible from Carters Gin Road. Located in close proximity to North Huntsville Industrial Park - less than 1 mile from Toyota plant, Facebook Data Center, and numerous industrial businesses. Convenient access to Research Blvd., Hwy 53 and Memorial Parkway. Road access from Carters Gin Road leads to these ~19 secluded acres which is setup for privacy. Perfect for a dream house with horses, cattle or rolling acreage. Partially wooded.
$302,090
28391 Molly Bee Lane Toney, AL 35773
- Type:
- Single Family
- Sq.Ft.:
- 1,986
- Status:
- Active
- Beds:
- 4
- Lot size:
- 0.23 Acres
- Baths:
- 2.00
- MLS#:
- 21850343
- Subdivision:
- Wingate Subdivision
ADDITIONAL INFORMATION
The RODESSA IV H in Wingate community offers a 4 bedroom, 2 full bathroom, open design. Upgrades added (list attached). Features: double vanity, garden tub, separate shower, and walk-in closet in master suite, walk-in closet in bedrooms 2 and 3, kitchen island, walk-in pantry, covered front/rear porches, ceiling fan in living room and master bedroom, recessed lighting, undermount sinks, crown molding, landscaping, gutters/downspouts, stone address block, flood lights, termite system, and more! Energy Efficient Features: a kitchen appliance package, vinyl low E-3 tilt-in windows, and more!
$439,900
29393 Carnaby Lane Toney, AL 35773
- Type:
- Single Family
- Sq.Ft.:
- 2,230
- Status:
- Active
- Beds:
- 4
- Lot size:
- 0.3 Acres
- Year built:
- 2024
- Baths:
- 2.50
- MLS#:
- 21847423
- Subdivision:
- Graystone Estates
ADDITIONAL INFORMATION
Nestled in a serene cul-de-sac, this brand-new home embodies the perfect blend of modern elegance and comfortable living. With 4 bedrooms, 2.5 baths, and high-end features throughout, this open floor plan welcomes you with beautiful luxury vinyl plank hardwood flooring, can lights throughout, gas log fireplace in living room, custom cabinets with quartz countertops and much more! The isolated owner's suite is spacious and features a nice master bath with double vanity, tile shower, free standing tub and walk-in closet. The upstairs has three spacious bedrooms or fourth bedroom could be used as a bonus room. Model Home Open Saturday & Sunday 1-5 p.m. Call about our Builder Incentives!
$1,500,000
10674 Wall Triana Hwy Toney, AL 35773
- Type:
- Single Family
- Sq.Ft.:
- 8,332
- Status:
- Active
- Beds:
- 7
- Lot size:
- 10.13 Acres
- Year built:
- 1995
- Baths:
- 8.00
- MLS#:
- 2562275
- Subdivision:
- Metes And Bounds
ADDITIONAL INFORMATION
Offered at more than 15% below recent appraisal, making this a rare opportunity for a savvy buyer. Situated on over 10 acres of unrestricted, cleared land, this custom-built estate offers the perfect blend of privacy, functionality, and charm. Over 11,000 total square feet, this 3-level main home is complemented by a spacious detached guest house for privacy and comfort. Garden/orchard, mini farm, and barn-perfect for those with a passion for farming. Covered storage for boats and recreational vehicles, plus an attached 1,000sqft 3-car garage. Just 30 minutes from HH Main and under 15 minutes from TN, offering both privacy and convenient access to city amenities. This expansive estate is ready for your personal touch—whether you're looking to create your dream country home, a mini-farm, or simply enjoy the wide-open space. The property is being sold "as is, where is," providing a blank canvas for you to shape into your perfect private retreat. Schedule a tour today and take the first step toward owning this remarkable country estate. Proof of funding is required to tour.
- Type:
- Single Family
- Sq.Ft.:
- 1,496
- Status:
- Active
- Beds:
- 4
- Lot size:
- 0.16 Acres
- Baths:
- 2.00
- MLS#:
- 1841320
- Subdivision:
- Kendall Trails
ADDITIONAL INFORMATION
Proposed Construction- Full Brick! Ask us about our low interest rates and thousands of dollars $$$ in closing costs we give our buyers. The charming RC Bridgeport plan is rich with curb appeal with its welcoming covered entryway and front yard landscaping. This one-story home features 4 bedrooms and 2 bathrooms. Enjoy the large open-concept living room, fully equipped kitchen with energy-efficient appliances, ample counterspace, and corner pantry. The laundry room, conveniently located just off the garage, is perfect for any sized family. Learn more about this home today!
- Type:
- Single Family
- Sq.Ft.:
- 1,613
- Status:
- Active
- Beds:
- 4
- Lot size:
- 0.16 Acres
- Baths:
- 2.50
- MLS#:
- 1841307
- Subdivision:
- Kendall Trails
ADDITIONAL INFORMATION
Proposed Construction- Full Brick! Ask us about our low interest rates and thousands of dollars $$$ in closing costs we give our buyers. The charming RC Magnolia plan is full of curb appeal with its welcoming front porch and front yard landscaping. This home features an open floor plan with 4 bedrooms, 2.5 bathrooms, and a large family room. Also enjoy a cozy breakfast/dining area, and a lovely kitchen fully equipped with energy-efficient appliances, ample counter space, and a roomy pantry for snacking and delicious family meals. Plus, a covered back porch for entertaining and relaxing. Learn more about this home today!
- Type:
- Single Family
- Sq.Ft.:
- 1,559
- Status:
- Active
- Beds:
- 4
- Lot size:
- 0.16 Acres
- Baths:
- 2.00
- MLS#:
- 1841305
- Subdivision:
- Kendall Trails
ADDITIONAL INFORMATION
Proposed Construction- Full Brick! Ask us about our low interest rates and thousands of dollars $$$ in closing costs we give our buyers. The beautiful RC Carson plan is rich with curb appeal with its cozy covered entryway and front yard landscaping. This home features 4 bedrooms, 2 bathrooms, a large living area, and a beautiful kitchen fully equipped with energy-efficient appliances, generous counterspace, and a corner pantry. The laundry room, conveniently located just off the master suite, is perfect for any sized family. Learn more about this home today!
- Type:
- Single Family
- Sq.Ft.:
- 1,955
- Status:
- Active
- Beds:
- 4
- Lot size:
- 0.16 Acres
- Baths:
- 2.50
- MLS#:
- 1841070
- Subdivision:
- Kendall Trails
ADDITIONAL INFORMATION
Proposed Construction- Full Brick! Ask us about our low interest rates and thousands of dollars $$$ in closing costs we give our buyers. The appealing RC Ashton plan is rich with curb appeal with its welcoming covered front entryway and front yard landscaping. This one-story home features 4 bedrooms, 2 bathrooms plus a flex room. The front foyer leads to the flex room, perfect for an office or playroom. Enjoy a large fully equipped kitchen with generous counterspace, pantry, and island. The master suite features a large walk-in closet and the backyard has an oversized patio. Learn more about this home today!
- Type:
- Single Family
- Sq.Ft.:
- 1,852
- Status:
- Active
- Beds:
- 4
- Lot size:
- 0.16 Acres
- Baths:
- 2.00
- MLS#:
- 1840855
- Subdivision:
- Kendall Trails
ADDITIONAL INFORMATION
Proposed Construction- Full Brick! Ask us about our low interest rates and thousands of dollars $$$ in closing costs we give our buyers. The lovely RC Raleigh plan is loaded with curb appeal with its inviting covered front porch and attractive front yard landscaping. This home features an open floor plan with 4 bedrooms, 2 bathrooms, an expansive living area, a stunning dining area, and a gorgeous kitchen fully equipped with energy-efficient appliances, an island, and a spacious pantry perfect for large families or the adventurous home chef. Learn more about this home today!
- Type:
- Single Family
- Sq.Ft.:
- 1,420
- Status:
- Active
- Beds:
- 3
- Lot size:
- 0.16 Acres
- Baths:
- 2.00
- MLS#:
- 1840851
- Subdivision:
- Kendall Trails
ADDITIONAL INFORMATION
Proposed Construction- Full Brick! Ask us about our low interest rates and thousands of dollars $$$ in closing costs we give our buyers. The gorgeous RC Fenway plan is full of curb appeal with its welcoming covered front porch and front yard landscaping. This home features an open floor plan with 3 bedrooms, 2 bathrooms, and an expansive family room. Also enjoy a cozy breakfast/dining area, and a beautiful kitchen fully equipped with energy-efficient appliances, generous counter space, and roomy pantry for snacking and delicious family meals. Plus, a wonderful back porch for entertaining and relaxing. Learn more about this home today!
- Type:
- Single Family
- Sq.Ft.:
- 1,425
- Status:
- Active
- Beds:
- 3
- Lot size:
- 0.16 Acres
- Baths:
- 2.00
- MLS#:
- 1840765
- Subdivision:
- Kendall Trails
ADDITIONAL INFORMATION
Proposed Construction- Full Brick! Ask us about our low interest rates and thousands of dollars $$$ in closing costs we give our buyers. The stunning RC Baltimore plan is rich with curb appeal with its welcoming covered entryway and front yard landscaping. This one-story home features 3 bedrooms, 2 bathrooms, a large living room, and a beautiful kitchen fully equipped with energy-efficient appliances, generous counterspace, and a pantry. The laundry room, conveniently located just off the garage, is perfect for any sized family. Learn more about this home today!
- Type:
- Single Family
- Sq.Ft.:
- 1,420
- Status:
- Active
- Beds:
- 3
- Lot size:
- 0.16 Acres
- Baths:
- 2.00
- MLS#:
- 1840764
- Subdivision:
- Kendall Trails
ADDITIONAL INFORMATION
Proposed Construction- Full Brick! Ask us about our low interest rates and thousands of dollars $$$ in closing costs we give our buyers. The lovely RC Foster plan is rich with curb appeal with its welcoming front porch and front yard landscaping. This home features an open floor plan with 3 bedrooms, 2 bathrooms, and a large living room. Also enjoy an open dining area, and a charming kitchen fully equipped with energy-efficient appliances, generous counter space, and a convenient pantry for the adventurous home chef. Plus, a beautiful back porch for entertaining and relaxing. Learn more about this home today!
- Type:
- Retail
- Sq.Ft.:
- 11,375
- Status:
- Active
- Beds:
- n/a
- Baths:
- MLS#:
- 1832348
- Subdivision:
- 9869 Pulaski Pike
ADDITIONAL INFORMATION
Commercial units for lease which could be used for office space or retail space. Conveniently located next to a convenience store with gasoline and across the street from a Dollar General. Pulaski Pike in this area sees significant commuter traffic daily. 1 year lease is available. Electricity, waste management, and internet responsibility of tenant. Landlord will supply water for an additional $50 per month. Approximate sq footage, 1000.
$634,500
356 Bo Howard Road Toney, AL 35773
- Type:
- Land
- Sq.Ft.:
- n/a
- Status:
- Active
- Beds:
- n/a
- Lot size:
- 53.96 Acres
- Baths:
- MLS#:
- 1830865
- Subdivision:
- Metes And Bounds
ADDITIONAL INFORMATION
RECENTLY BUSH HOGGED ( October 2023) 54+/- acres of open, level land that would be excellent for a farm or development. The land features great hunting with an abundance of wildlife. Power, water, and septic are available for the land. Located just minutes from North Huntsville Industrial Park, Publix, dining, and shopping. Conveniently close to Huntsville, Meridianville, and Highway 53. Located in the Sparkman Middle and Sparkman High
- Type:
- Land
- Sq.Ft.:
- n/a
- Status:
- Active
- Beds:
- n/a
- Lot size:
- 0.63 Acres
- Baths:
- MLS#:
- 1829441
- Subdivision:
- Walkers Enchanted Forrest
ADDITIONAL INFORMATION
Great lot to build dream home, established neighborhood
- Type:
- Land
- Sq.Ft.:
- n/a
- Status:
- Active
- Beds:
- n/a
- Lot size:
- 0.63 Acres
- Baths:
- MLS#:
- 1829439
- Subdivision:
- Walkers Enchanted Forrest
ADDITIONAL INFORMATION
Great neighborhood to build your dream home.
Andrea D. Conner, License 344441, Xome Inc., License 262361, [email protected], 844-400-XOME (9663), 751 Highway 121 Bypass, Suite 100, Lewisville, Texas 75067


Listings courtesy of RealTracs MLS as distributed by MLS GRID, based on information submitted to the MLS GRID as of {{last updated}}.. All data is obtained from various sources and may not have been verified by broker or MLS GRID. Supplied Open House Information is subject to change without notice. All information should be independently reviewed and verified for accuracy. Properties may or may not be listed by the office/agent presenting the information. The Digital Millennium Copyright Act of 1998, 17 U.S.C. § 512 (the “DMCA”) provides recourse for copyright owners who believe that material appearing on the Internet infringes their rights under U.S. copyright law. If you believe in good faith that any content or material made available in connection with our website or services infringes your copyright, you (or your agent) may send us a notice requesting that the content or material be removed, or access to it blocked. Notices must be sent in writing by email to [email protected]. The DMCA requires that your notice of alleged copyright infringement include the following information: (1) description of the copyrighted work that is the subject of claimed infringement; (2) description of the alleged infringing content and information sufficient to permit us to locate the content; (3) contact information for you, including your address, telephone number and email address; (4) a statement by you that you have a good faith belief that the content in the manner complained of is not authorized by the copyright owner, or its agent, or by the operation of any law; (5) a statement by you, signed under penalty of perjury, that the information in the notification is accurate and that you have the authority to enforce the copyrights that are claimed to be infringed; and (6) a physical or electronic signature of the copyright owner or a person authorized to act on the copyright owner’s behalf. Failure t
Toney Real Estate
The median home value in Toney, AL is $301,425. This is higher than the county median home value of $293,900. The national median home value is $338,100. The average price of homes sold in Toney, AL is $301,425. Approximately 81.99% of Toney homes are owned, compared to 12.39% rented, while 5.62% are vacant. Toney real estate listings include condos, townhomes, and single family homes for sale. Commercial properties are also available. If you see a property you’re interested in, contact a Toney real estate agent to arrange a tour today!
Toney, Alabama has a population of 12,666. Toney is less family-centric than the surrounding county with 26.18% of the households containing married families with children. The county average for households married with children is 29.38%.
The median household income in Toney, Alabama is $56,635. The median household income for the surrounding county is $71,153 compared to the national median of $69,021. The median age of people living in Toney is 45.3 years.
Toney Weather
The average high temperature in July is 89.9 degrees, with an average low temperature in January of 29.4 degrees. The average rainfall is approximately 55.3 inches per year, with 1.3 inches of snow per year.

