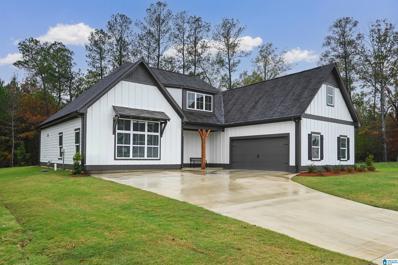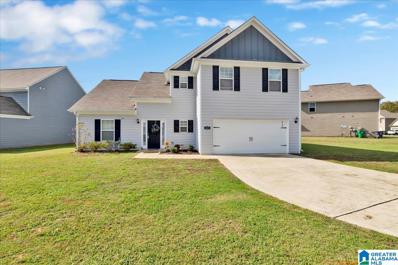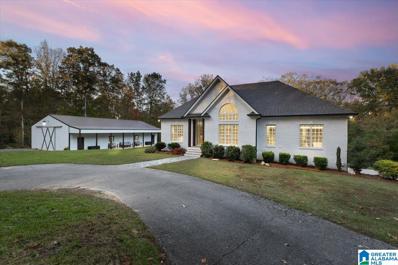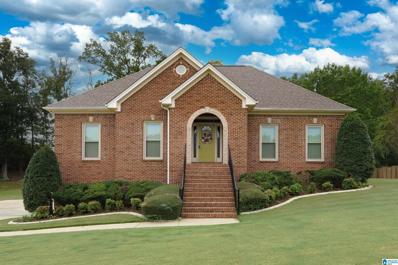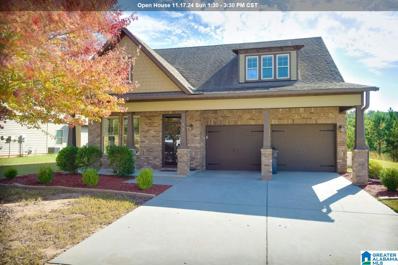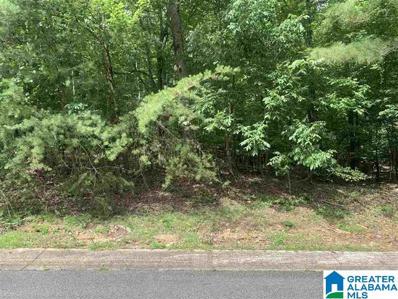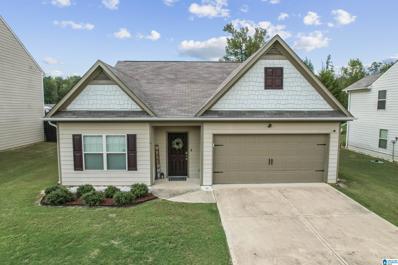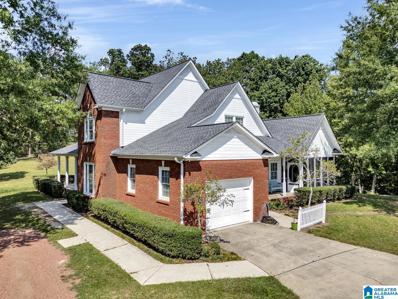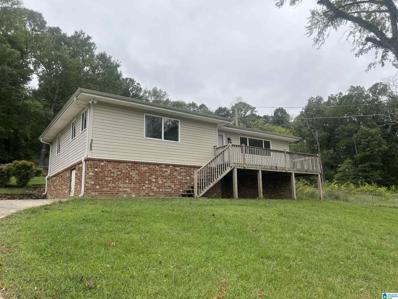Springville AL Homes for Rent
- Type:
- Single Family
- Sq.Ft.:
- 1,497
- Status:
- Active
- Beds:
- 4
- Lot size:
- 0.2 Acres
- Year built:
- 2025
- Baths:
- 2.00
- MLS#:
- 21404152
- Subdivision:
- ARCHERS BROOK AT WRIGHT FARMS
ADDITIONAL INFORMATION
Ask about our interest rates (AS LOW AS 4.99%) and up to $6,000 towards closing costs and pre-paids, and easily added options. The spacious Freeport offers 4 bedrooms and 2 bathrooms in 1,497 square feet â?? all on one level. It also features a two-car garage. The chef-inspired kitchen has an oversized breakfast island and a pantry, then opens onto a spacious great room. The expansive Bedroom One features a luxurious bathroom with a walk-in shower, double vanities, and an oversized walk-in closet. The additional bedrooms all offer generous closets, a laundry room and linen closet completes the plan. Quality materials and workmanship throughout, with superior attention to detail, plus a one-year builders' warranty. Your new home also includes our smart home technology package!
- Type:
- Single Family
- Sq.Ft.:
- 2,012
- Status:
- Active
- Beds:
- 5
- Lot size:
- 0.22 Acres
- Year built:
- 2025
- Baths:
- 3.00
- MLS#:
- 21404151
- Subdivision:
- ARCHERS BROOK AT WRIGHT FARMS
ADDITIONAL INFORMATION
Ask about our interest rates (AS LOW AS 4.99%) and up to $6,000 towards closing costs and pre-paids, and easily added options. The spacious Lakeside offers 5 bedrooms and 3 bathrooms in 2,012 square feet â?? all on one level. It also features a two-car garage. The chef-inspired kitchen has an oversized breakfast island and a pantry, then opens onto a spacious great room. The expansive Bedroom One features a luxurious bathroom with a walk-in shower, double vanities, and an oversized walk-in closet. The additional bedrooms all offer generous closets, a laundry room and linen closet completes the plan. Quality materials and workmanship throughout, with superior attention to detail, plus a one-year builders' warranty. Your new home also includes our smart home technology package!
- Type:
- Single Family
- Sq.Ft.:
- 2,595
- Status:
- Active
- Beds:
- 4
- Year built:
- 2020
- Baths:
- 3.00
- MLS#:
- 21403988
- Subdivision:
- SWEETWATER
ADDITIONAL INFORMATION
Welcome to Sweetwater! This beautiful home sits on a corner lot, in a great neighborhood and offers 4 bedrooms, 2.5baths. The eat-in kitchen, adjourning dining area and living room with fireplace is perfect for entertaining or family gatherings. You have plenty of space to grow with this roomy floorplan. The primary bedroom and half bath is on the main level, with 3 bedrooms, a full bath, and a loft upstairs! A nice, fenced yard as well as a porch and patio to relax. The 3-car garage has plenty of storage. Schedule your showing today! *Professional pictures to be added by 12/4*
- Type:
- Single Family
- Sq.Ft.:
- 3,342
- Status:
- Active
- Beds:
- 4
- Lot size:
- 2.26 Acres
- Year built:
- 1993
- Baths:
- 4.00
- MLS#:
- 21403637
- Subdivision:
- HERITAGE HILLS
ADDITIONAL INFORMATION
Come check out this beautiful 4 bed 3.5 bath newly renovated listing that sits on 2.26 acres and is in Springville's school district. You will see an open floor plan on the main level as soon as you walk in! The newly renovated kitchen comes with custom cabinetry, HUGE island and tons of counter space and storage. Large master bad room on the main level with is and hers vanity, walk in closet and a master bath with a walk in shower and separate bathtub. Up stairs you will find 3 large bedrooms, separate bathroom vanities and a tub/shower combo. A den/family room is located downstairs along with a full bathroom. Step out on the new back porch and you will see the rest of the 2.26 acres of open pasture land with a few fruit bearing trees. The listing also comes with a detached 2 car garage that has an insulated (not HVAC) hobby room. Beautiful wrap around front porch to view the well maintanied landscape that has a sprinkler system!
$374,900
99 PATS WAY Springville, AL 35146
- Type:
- Single Family
- Sq.Ft.:
- 2,410
- Status:
- Active
- Beds:
- 3
- Lot size:
- 0.6 Acres
- Year built:
- 2005
- Baths:
- 3.00
- MLS#:
- 21403899
- Subdivision:
- CRANDALL CREST
ADDITIONAL INFORMATION
Donâ??t miss your opportunity to see this beautiful Springville home. Located in the desirable Crandall Crest neighborhood, this home features an open floorplan with vaulted ceilings, three bedrooms on one level, hardwood floors and a finished basement. As you enter the home you see a spacious and open family room that leads into the formal dining area. The kitchen features great countertop and cabinet space, a new gas range & microwave, and a spacious eat-in kitchen. The primary bedroom features hardwood floors and opens to an updated primary bath. The updated bath includes a free-standing tub, large shower, new tile floor, new cabinets, and countertops as well as a spacious walk-in closet. There are two more bedrooms on the main level along with a full bath. There is a screened-in deck off the family room. The finished basement is ideal for family entertainment with a wet bar, cabinets, and refrigerator. There is also a full bath as well as storage space. This is a great home!
$499,900
583 RENA DRIVE Springville, AL 35146
- Type:
- Single Family
- Sq.Ft.:
- 2,616
- Status:
- Active
- Beds:
- 3
- Lot size:
- 0.5 Acres
- Year built:
- 1994
- Baths:
- 4.00
- MLS#:
- 21403372
- Subdivision:
- OLD MILL ROAD ESTATES
ADDITIONAL INFORMATION
Welcome to 583 Rena Drive in beautiful Old Mill Road Estates! This stunning home is located in a quiet neighborhood and has a well manicured lawn with gorgeous landscaping. The main level boast a beautiful kitchen. Main level features an oversized primary suite, large primary bathroom with walk in closets. This home is perfectly situated on Lake Diane. This house so many great features. Its a must see, schedule your showing today!
- Type:
- Single Family
- Sq.Ft.:
- 2,415
- Status:
- Active
- Beds:
- 5
- Lot size:
- 0.32 Acres
- Year built:
- 2016
- Baths:
- 3.00
- MLS#:
- 21403264
- Subdivision:
- SWEETWATER
ADDITIONAL INFORMATION
Welcome to your dream home! Nestled in the heart of Springville, this stunning 5-Bedroom, 3-Bath property sits on an extra-large lot, offering ample space both inside and out. This home is complete with 10 ft trey ceilings that create a grand and airy atmosphere. The living room features a cozy fireplace perfect for family gatherings or quiet evenings. The open-concept kitchen and dining area provide plenty of room for entertaining, complete with stainless steel appliances. Some extras includeâ?¦Fully smart wired home, sprinkler system, tankless water heater. The main suite is located on the first floor just off of the living space for convenience. Outside, the oversized lot provides endless possibilities. Be sure to watch the virtual tour. Don't miss out on this exceptional property! No flood insurance is required. Home is not in a flood zone.
- Type:
- Single Family
- Sq.Ft.:
- 2,273
- Status:
- Active
- Beds:
- 4
- Lot size:
- 0.26 Acres
- Year built:
- 2025
- Baths:
- 3.00
- MLS#:
- 21403058
- Subdivision:
- ARCHERS BROOK AT WRIGHT FARMS
ADDITIONAL INFORMATION
Ask about our interest rates (AS LOW AS 4.99%) and up to $6,000 towards closing costs and pre-paids, and easily added options. Welcome to the Destin Plan, offering 4 bedrooms, 3 bathrooms and 3 car garage. Beautiful custom kitchen with granite counters, stainless appliances, crown molding and 9ft ceilings. Open to huge family room and covered porch, making this the perfect layout for entertaining! Master suite with soaking tub and stand-up shower, and huge walk-in closet.
- Type:
- Single Family
- Sq.Ft.:
- 1,986
- Status:
- Active
- Beds:
- 3
- Year built:
- 2024
- Baths:
- 2.00
- MLS#:
- 21402944
- Subdivision:
- SWEETWATER
ADDITIONAL INFORMATION
This nearly-new, 6-month-old home features 3 bedrooms and 2 baths, located in the highly sought-after Springville school district. Better than new, with thoughtful upgrades throughout, including a modern kitchen with café-style appliances and a farmhouse sink. The open floor plan flows seamlessly into a covered patio, ideal for outdoor living. The master bath includes a stylish zero-entry shower, while the epoxy-coated garage floor and undermount lighting add a sleek touch. An unfinished attic offers potential for a bonus room or additional bedroom. No carpet, all modern finishesâ??move-in ready and perfect for your family! Call today to schedule your private tour.
- Type:
- Single Family
- Sq.Ft.:
- 2,454
- Status:
- Active
- Beds:
- 4
- Lot size:
- 0.2 Acres
- Year built:
- 2020
- Baths:
- 4.00
- MLS#:
- 21401815
- Subdivision:
- TWELVE OAKS
ADDITIONAL INFORMATION
Welcome to this beautiful 4-bedroom, 3.5-bathroom home in the heart of Springville! Step inside to discover a spacious ownerâ??s suite on the main level, complete with a relaxing garden tub, separate shower, and an expansive linen closet. The large, open family room seamlessly flows into a well-equipped kitchen, perfect for gatherings and everyday living. Enjoy outdoor entertaining on the covered backyard patio just off the kitchen. Upstairs, youâ??ll find a guest suite with its own private full bath, along with two more bedrooms and an additional full bathroomâ??ideal for family and guests alike. This home offers a perfect blend of comfort, style, and functionality! Don't miss your opportunity to make it your Home for the Holidays!
$875,000
370 PATS WAY Springville, AL 35146
- Type:
- Single Family
- Sq.Ft.:
- 3,312
- Status:
- Active
- Beds:
- 4
- Lot size:
- 9.5 Acres
- Year built:
- 2003
- Baths:
- 4.00
- MLS#:
- 21402723
- Subdivision:
- CRANDALL CREST
ADDITIONAL INFORMATION
Rare opportunity! 4 bedrooms 4 baths, 2 kitchens,9.5 acres,40x60 workshop/hitting facility/ antique car storage. In ground pool.. minutes to downtown springville. roof 2024,pool pump 2024,pool liner 2023,hot water heater 2018, main ac 2018, barn ac 2021
$489,900
45 FARM COURT Springville, AL 35146
- Type:
- Single Family
- Sq.Ft.:
- 2,697
- Status:
- Active
- Beds:
- 4
- Lot size:
- 0.6 Acres
- Year built:
- 2004
- Baths:
- 3.00
- MLS#:
- 21402433
- Subdivision:
- MACDONALD FARM
ADDITIONAL INFORMATION
Welcome Home to this split foyer floor plan, where the master suite is thoughtfully positioned on one side of the home, providing privacy and comfort, while two additional bedrooms are located on the opposite side. The kitchen has been updated with new granite countertops and stainless steel appliances, and most rooms have been freshly painted. NEW carpet in bedrooms!! There's also a bonus room downstairs, ideal for entertaining, whether you envision it as a game room, media room, or extra living area! Schedule your showing TODAY!!
- Type:
- Single Family
- Sq.Ft.:
- 2,188
- Status:
- Active
- Beds:
- 3
- Lot size:
- 0.82 Acres
- Year built:
- 1998
- Baths:
- 3.00
- MLS#:
- 21402413
- Subdivision:
- MACDONALD FARM
ADDITIONAL INFORMATION
Welcome to a charming home in the sought after neighborhood MacDonald Farms!! As you enter the home, you are greeted by a spacious dining room, offering an open-concept feel that also has a peek of upstairs where there are two bedrooms with a Jack and Jill bathroom. The kitchen, with a breakfast bar, is the ideal place for entertaining. In the primary suite, you will find a large bathroom with a spacious walk in closet. Downstairs has a full basement with plenty of room for expansion or a work space. Schedule your showing TODAY!!
- Type:
- Single Family
- Sq.Ft.:
- 1,357
- Status:
- Active
- Beds:
- 3
- Lot size:
- 0.36 Acres
- Year built:
- 1980
- Baths:
- 2.00
- MLS#:
- 21402076
- Subdivision:
- NONE
ADDITIONAL INFORMATION
ASK ABOUT 100% FINANCING! WONDERFUL LOCATION & SO CUTE! NO HOA! This charming rancher is perfect for those seeking both comfort + convenience. Nestled in downtown Springville, its prime location offers easy access to local amenities & schools. The standout feature is the brand new master bath, designed w/ elegance & luxury in mind, the new adjacent laundry & huge walk-in master closet that promises ample storage. The property boasts a large deck & fenced backyard, providing private oasis for relaxation/play. Bright white hardiplank siding, stained wood shutters, & home's wide covered front porch make it a rustic dream! With its proximity to Main Street & being w/in walking distance to both Springville Elem. & Middle Schools, this home is not just a place to live, but a gateway to a vibrant community lifestyle. Don't miss the opportunity to make this stunning property your own!
- Type:
- Single Family
- Sq.Ft.:
- 1,587
- Status:
- Active
- Beds:
- 3
- Lot size:
- 0.24 Acres
- Year built:
- 2018
- Baths:
- 2.00
- MLS#:
- 21402173
- Subdivision:
- TWELVE OAKS
ADDITIONAL INFORMATION
3 bedroom 2 bath home sitting on a large corner lot. The former model home features one level living, a spacious open floor plan, privacy fenced in back yard, new paint, extra parking pad and outdoor entertaining area with a view.
- Type:
- Single Family
- Sq.Ft.:
- 2,471
- Status:
- Active
- Beds:
- 4
- Lot size:
- 0.26 Acres
- Year built:
- 2013
- Baths:
- 3.00
- MLS#:
- 21401371
- Subdivision:
- LEGACY
ADDITIONAL INFORMATION
Springville! Look at this Full Brick Beauty!!!! Interior 4 x 6 Tornado Shelter and this lovely home has a Whole House Generator. EV Car charger does not stay but the breaker is ready for your own EV charger. 4/3 with 3 BR, 2 BA on main level and Upstairs living quarters for guests or family which includes 1 bedroom, 1 bath and HUGE family/bonus room! LARGE Kitchen, Level Backyard. Community Pool, Fishing, Club house, Play area! A must see!! Immaculate condition.
- Type:
- Land
- Sq.Ft.:
- n/a
- Status:
- Active
- Beds:
- n/a
- Lot size:
- 0.81 Acres
- Baths:
- MLS#:
- 21400868
ADDITIONAL INFORMATION
GREAT LOT FOR BUILDING !
- Type:
- Single Family
- Sq.Ft.:
- 1,696
- Status:
- Active
- Beds:
- 3
- Lot size:
- 0.19 Acres
- Year built:
- 2021
- Baths:
- 2.00
- MLS#:
- 21399866
- Subdivision:
- SWEETWATER
ADDITIONAL INFORMATION
Welcome to Sweetwater! This charming 3 bedroom, 2 bathroom home offers a spacious open concept layout, perfect for modern living. The seamless flow between the kitchen, dining, and living areas creates an inviting atmosphere, ideal for entertaining guests or enjoying family time. With three bedrooms, including a primary suite with its own bathroom, this home provides both comfort and privacy. The backyard offers ample space for outdoor activities, making this property the perfect blend of functionality and style.
- Type:
- Single Family
- Sq.Ft.:
- 1,601
- Status:
- Active
- Beds:
- 3
- Lot size:
- 0.22 Acres
- Year built:
- 2018
- Baths:
- 2.00
- MLS#:
- 21399778
- Subdivision:
- TWELVE OAKS
ADDITIONAL INFORMATION
Modern esthetic with a farmhouse feel is exactly what youâ??ll get with this home. Walking into the entryway youâ??re met with a beautiful space full of potential. The primary bedroom is spacious with a large walk-in closet, en-suite with separate shower and soaking tub, and large vanity area. The highlight of this home is the large living room with an open concept plan which includes the kitchen, pantry, and laundry room. The kitchen has an abundance of storage space, an island for entertaining or extra seating, and a beautiful sitting area near the natural lighting from the windows and backyard access door. This home is in spectacular shape, so view it while it lasts! This one wonâ??t stay on the market long!
- Type:
- Single Family
- Sq.Ft.:
- 2,431
- Status:
- Active
- Beds:
- 3
- Lot size:
- 3.3 Acres
- Year built:
- 1994
- Baths:
- 3.00
- MLS#:
- 21399841
- Subdivision:
- NONE
ADDITIONAL INFORMATION
HISTORICAL SPRINGVILLE GEM. Soak in the stunning scenery of 3-bedroom 2.5 bath home on 3.3+/-AC. The center of the house is the spectacular great room which features a stacked stone FP, gleaming hardwood floors, specially designed travertine flooring and formal DR The kitchen features an abundance of cabinets, large center island, wine/bar beverage center, distinctive tile and granite, high end appliances, and butlerâ??s pantry. Main level master suite with sitting area, travertine tiled shower floor and double vanity. Upstairs has 2 additional bedrooms, both with walk-in closets and an additional full bath with tons of closet space. From the kitchen to the stone-covered patio, you will love this OUTDOOR OASIS. This property provides plenty of space for vehicles and storage. In addition to the 2-car garage, there is an additional 54x34 shop complete with separate utilities and 30amp RV outlet. Donâ??t miss this opportunity to own this unique property. Close to I59 and shopping.
- Type:
- Single Family
- Sq.Ft.:
- 1,459
- Status:
- Active
- Beds:
- 3
- Lot size:
- 2.9 Acres
- Year built:
- 1988
- Baths:
- 2.00
- MLS#:
- 21399334
- Subdivision:
- NONE
ADDITIONAL INFORMATION
Springville Schools. Home sold As Is. Owner started remodeling and needs completion. Excellent location and school system. Land is great, but house needs a lot of work. Old scenic barn on property.
- Type:
- Single Family
- Sq.Ft.:
- 3,002
- Status:
- Active
- Beds:
- 3
- Lot size:
- 0.8 Acres
- Year built:
- 2007
- Baths:
- 4.00
- MLS#:
- 21398841
- Subdivision:
- VILLAGE TRACE
ADDITIONAL INFORMATION
Drastically reduced for a quick sale. This lovely home (full brick) 4 bedroom 2 full baths and 2 half baths. Plenty of room for a growing family with 3000 square feet. Three bedrooms downstairs, two for the kids a jack and jill bathroom. The master bedroom is huge with a walk in ceramic tile shower and jetted tub. Back yard view of the 16x32 inground pool (only 5 years old) and the 6 person viking hot tub. The 4th bedroom (or bonus room) is upstairs with a half bath. The hardwood floors are Brazillian Koa. The granite in the kitchen was replace in August 2023. The main air conditioning unit was replace July 2023. New roof replace August 2024. Go from the sunroom directly into the pool. Flat yard .8 acre, storage building or bathhouse with power.
- Type:
- Single Family
- Sq.Ft.:
- 3,173
- Status:
- Active
- Beds:
- 5
- Lot size:
- 13 Acres
- Year built:
- 1994
- Baths:
- 5.00
- MLS#:
- 21397934
- Subdivision:
- MOUNTAIN VIEW ESTATES
ADDITIONAL INFORMATION
Entertainer's Dream Home! This beautiful Custom 4/3 home sits on 13+/- acres with a screened-in back deck, covered front porch, stone outdoor fireplace area, and entertainment barn with stage! Once you step into this lovely home you will find custom-built storage areas throughout the home, starting in the main level garage and continuing in the den and throughout. Not only do you have 3 full baths, but your guests also have the option of using 2 half baths. The basement has a full bath and a finished space that could be used as a bedroom since it has a window. Once you go outside to entertain in the barn have no fear of lugging food and drink to watch the game or your private band on the stage, because there is a full kitchen and bath! You say where do I store all of my equipment? That's easy. the barn has a lean-to, and another barn/garage connected to it. If that is not enough then there is an old-style equipment shed 100' away from the barn. This home has everything!
- Type:
- Single Family
- Sq.Ft.:
- 1,587
- Status:
- Active
- Beds:
- 3
- Lot size:
- 0.22 Acres
- Year built:
- 2019
- Baths:
- 2.00
- MLS#:
- 21398732
- Subdivision:
- TWELVE OAKS
ADDITIONAL INFORMATION
Located in the beautiful Twelve Oaks neighborhood of Springville, this 3 bedroom, 2 bath home is ready for you to begin your next chapter! One level living with a great fenced in back yard, this home packs a lot into it's 1500 + square feet! Walking in from the front door or from the 2 car garage, is a nice foyer area that leads to two bedrooms and a full hall bath. As you continue into the home, a spacious kitchen with an eat-in island wraps the space perfectly. It's a great gathering space for entertaining or for family meals. The laundry room/pantry is conveniently located just off the kitchen as well. The great room extends all the way to the back door that leads to an oversized back yard that again, is perfect for entertaining or any type of family gatherings. Back inside, the owner's suite features an en-suite bath that is spacious and a walk-in closet. Easy maintenance exterior, flat lot, and 2 car garage. Schedule your personal showing now!
- Type:
- Single Family
- Sq.Ft.:
- 1,163
- Status:
- Active
- Beds:
- 3
- Lot size:
- 0.5 Acres
- Year built:
- 2008
- Baths:
- 2.00
- MLS#:
- 21398717
- Subdivision:
- NONE
ADDITIONAL INFORMATION
Welcome to this adorably cozy, 1-story home located near downtown Springville! It features 3 spacious bedrooms with ceiling fans, hardwood floors and large kitchen with pantry, dining area and bar stool seating. Exterior is low maintenance vinyl siding and brick, fenced backyard and covered patio! Convenient to interstates, schools, shopping and the splash pad/playground!

Springville Real Estate
The median home value in Springville, AL is $350,000. This is higher than the county median home value of $251,000. The national median home value is $338,100. The average price of homes sold in Springville, AL is $350,000. Approximately 78.29% of Springville homes are owned, compared to 11.66% rented, while 10.05% are vacant. Springville real estate listings include condos, townhomes, and single family homes for sale. Commercial properties are also available. If you see a property you’re interested in, contact a Springville real estate agent to arrange a tour today!
Springville, Alabama has a population of 4,747. Springville is less family-centric than the surrounding county with 27.08% of the households containing married families with children. The county average for households married with children is 32.48%.
The median household income in Springville, Alabama is $56,106. The median household income for the surrounding county is $65,070 compared to the national median of $69,021. The median age of people living in Springville is 51.8 years.
Springville Weather
The average high temperature in July is 90.2 degrees, with an average low temperature in January of 31.2 degrees. The average rainfall is approximately 55.3 inches per year, with 1.2 inches of snow per year.








