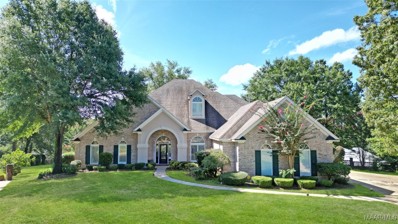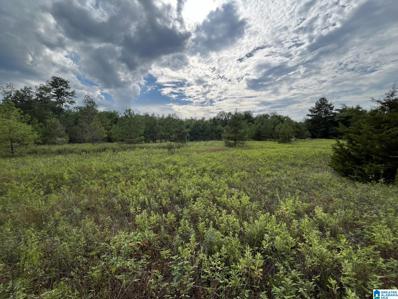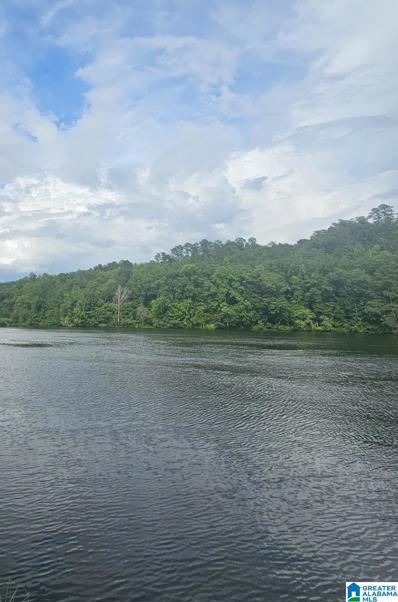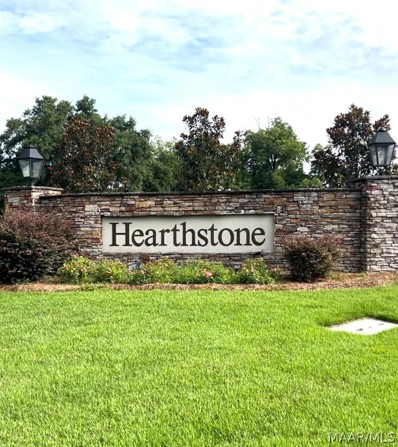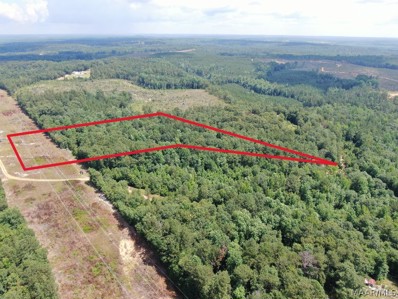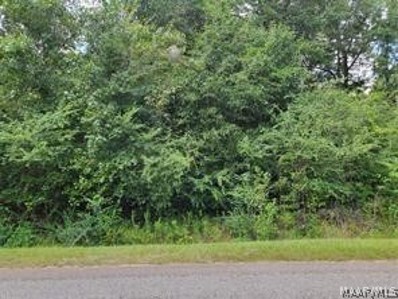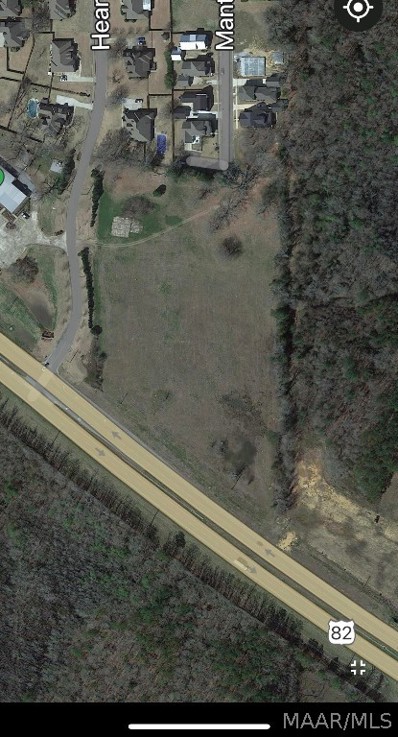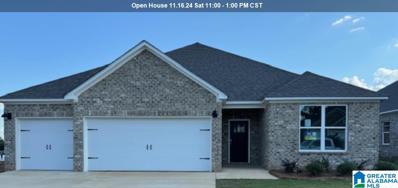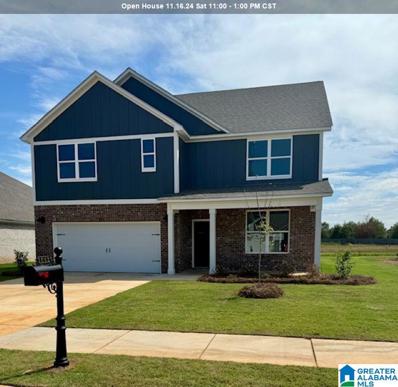Prattville AL Homes for Rent
- Type:
- Single Family
- Sq.Ft.:
- 1,742
- Status:
- Active
- Beds:
- 3
- Lot size:
- 0.58 Acres
- Year built:
- 1993
- Baths:
- 2.00
- MLS#:
- 561536
- Subdivision:
- Silver Hills
ADDITIONAL INFORMATION
- Type:
- Single Family
- Sq.Ft.:
- 2,953
- Status:
- Active
- Beds:
- 5
- Year built:
- 2020
- Baths:
- 4.00
- MLS#:
- 561524
- Subdivision:
- Glennbrooke
ADDITIONAL INFORMATION
Welcome to 522 Jeffrey Drive! With 5 bedrooms/3.5 bathrooms, it is the perfect home for your family. As you enter the elegant foyer, there is an adjoining formal dining room. The foyer leads into the expansive kitchen featuring granite countertops and a large island perfect for cooking and entertaining. Off of the kitchen is the laundry room and a powder room. From the kitchen enter into the spacious open great room with a cozy fireplace. Finishing the main floor is a private master suite featuring a spa like master bathroom with a double vanity, separate garden tub, shower and massive walk-in closet. The four spacious bedrooms and 2 bathrooms are on the second floor. All with walk-in closets catering to all the essentials of a growing family. Enjoy sitting under the covered rear patio. **FRESHLY PAINTED** Convenient to shopping, dining, schools, and quick access to interstate.
- Type:
- Single Family
- Sq.Ft.:
- 3,686
- Status:
- Active
- Beds:
- 4
- Lot size:
- 1.02 Acres
- Year built:
- 1998
- Baths:
- 3.00
- MLS#:
- 561486
- Subdivision:
- Mountain Lakes
ADDITIONAL INFORMATION
Nestled in the coveted Mountain Lakes neighborhood of Prattville, this custom-built home offers luxurious living on a picturesque 1-acre lot with serene water frontage on the neighborhood pond. This exquisite four-bedroom, 2.5-bath residence features spacious rooms and tall ceilings, showcasing a host of high-end amenities. The chef's kitchen boasts elegant stone countertops, an enormous island, under & over cabinet lighting, with an open concept design and a statement-making formal dining room complete with lighted built-ins. A cozy breakfast room and a huge living room with a gas-log fireplace and wet bar provide ample space for relaxation and entertaining. A versatile bonus room also features lighted built-ins, perfect for a home office or additional living space. The grand main en suite is a true retreat, featuring a sitting area with gas-log fireplace and built-ins, four closets, a separate commode room, and a tiled shower. The laundry room includes a wash sink, space for a second refrigerator, and plenty of storage. Step outside onto the large partially covered deck to enjoy the shaded flat backyard. Then take a short stroll to the pond, where you can unwind and take in stunning sunsets. Additional features include a two-car garage with an attached storage room and a detached second garage that doubles as a workshop. Experience the perfect blend of elegance, comfort, and natural beauty in this exceptional Mountain Lakes home.
- Type:
- Land
- Sq.Ft.:
- n/a
- Status:
- Active
- Beds:
- n/a
- Lot size:
- 12.09 Acres
- Baths:
- MLS#:
- 21393648
ADDITIONAL INFORMATION
Discover nearly 13 acres of picturesque land, offering a perfect blend of cleared spaces and serene wooded areas. This stunning property is primed for you to build your dream home or place a mobile home, as there are no restrictions to limit your vision. Embrace the tranquility of nature while enjoying the freedom to create the lifestyle you've always wanted. Don't miss this incredible opportunity to make this beautiful landscape your own!
- Type:
- Land
- Sq.Ft.:
- n/a
- Status:
- Active
- Beds:
- n/a
- Lot size:
- 3.21 Acres
- Baths:
- MLS#:
- 21393816
ADDITIONAL INFORMATION
What an opportunity to build your dream home on the Alabama river. Gated subdivision priced to sell. Over 3 acres and a lot with water access. Beautiful, you have to see to appreciate call listing agent for a showing today.
- Type:
- Land
- Sq.Ft.:
- n/a
- Status:
- Active
- Beds:
- n/a
- Lot size:
- 10 Acres
- Baths:
- MLS#:
- 21393017
ADDITIONAL INFORMATION
10 acres with no restrictions just waiting for you to build your dream home or put a mobile home on. Call listing agent to view
- Type:
- Single Family
- Sq.Ft.:
- 2,300
- Status:
- Active
- Beds:
- 4
- Lot size:
- 0.64 Acres
- Year built:
- 1986
- Baths:
- 2.00
- MLS#:
- 21392722
- Subdivision:
- PRATTVILLE
ADDITIONAL INFORMATION
Welcome to 516 Seasons Court, a charming cottage-style home in the heart of Prattville, AL. Nestled on a cul-de-sac half-acre lot, this beautifully renovated 4-bedroom, 2-bathroom residence blends classic charm with modern comforts. Enjoy an open floor plan where the kitchen flows into the living room, featuring new countertops, updated light fixtures, gleaming hardwood floors, and beautiful plantation shutters throughout. The main floor offers two cozy bedrooms, including the master suite, and an updated bathroom. Upstairs, you'll find two additional bedrooms and a second updated bathroom. Outside, the backyard is an oasis perfect for Alabamaâ??s warm summer days. You'll be greeted by a breathtaking 20â??x40â?? saltwater pool with a new liner and booster/super pump installed in May 2023. The 16â??x20â?? workshop features 220 power, and overhead storage. 516 Seasons Court offers a delightful retreat while being close to all Prattville amenities. Donâ??t miss the chance to make this your home!
- Type:
- Land
- Sq.Ft.:
- n/a
- Status:
- Active
- Beds:
- n/a
- Lot size:
- 0.16 Acres
- Baths:
- MLS#:
- 560102
- Subdivision:
- Hearthstone
ADDITIONAL INFORMATION
Seize the opportunity to own the final lot on the highly sought-after Mantlewood Ct in the prestigious Hearthstone community. This unique and desirable street is exclusively adorned with charming Charleston-style homes, offering an elegant and cohesive neighborhood aesthetic. This prime residential lot provides the perfect canvas for your dream home. Buyers have the flexibility to bring their own builder, ensuring your vision becomes a reality. Enjoy the tranquility and beauty of Hearthstone while being conveniently located just minutes from Downtown Prattville. Call today for more information or to schedule a showing!
- Type:
- Single Family
- Sq.Ft.:
- 3,103
- Status:
- Active
- Beds:
- 5
- Lot size:
- 1.5 Acres
- Year built:
- 1965
- Baths:
- 4.00
- MLS#:
- 560008
- Subdivision:
- Fairwood
ADDITIONAL INFORMATION
LARGE home with not 1 but 2 apartments! Are you looking for space, a convenient location, or a large lot? This home is exactly what you need! Not only is there a finished 1 bedroom 1 bath apartment downstairs, there is another 1 bedroom 1 bath apartment guest house! With a little TLC the opportunities are endless with this home! Home is to be sold as-is. Spacious bedrooms, kitchen, large utility room, 1.5 acre lot and more! Call/text 334-730-8947 today for more information!
- Type:
- Land
- Sq.Ft.:
- n/a
- Status:
- Active
- Beds:
- n/a
- Lot size:
- 10 Acres
- Baths:
- MLS#:
- 559874
- Subdivision:
- Mims Smith
ADDITIONAL INFORMATION
Great opportunity to get 10 acres of UNRESTRICTED Land. This is Vacant Land. Build or Tow your home to this affordable acreage. This property has a nice sized hill on it and the top of the hill would be the perfect place to clear a little area for a homesite. The views would be incredible. There might be an old well and old septic system on this property as the mobile home were functional several years ago. Do not enter the mobile homes as they are a health and safety issue right now. At $5900 an acre, this is an affordable piece of land. Information deemed reliable but not guaranteed, Buyer and Buyers agent to verify and do their own due diligence
- Type:
- Land
- Sq.Ft.:
- n/a
- Status:
- Active
- Beds:
- n/a
- Lot size:
- 35.5 Acres
- Baths:
- MLS#:
- 559811
ADDITIONAL INFORMATION
Beautiful timber land in Prattville on County Road 47 just off of Hwy 82 West or Golson Road. There is approx. 2.5 acres on Southeast side of road and the balance property is on Northwest side of road.
- Type:
- Single Family
- Sq.Ft.:
- 1,991
- Status:
- Active
- Beds:
- 3
- Lot size:
- 0.3 Acres
- Year built:
- 1979
- Baths:
- 2.00
- MLS#:
- 559586
- Subdivision:
- Brookwood Estates
ADDITIONAL INFORMATION
Welcome home to 133 Livingston Circle. This home is in an excellent location on a quiet street. House features large living room/dining room combo. Large Den with fireplace and many built in bookcases. Kitchen has double oven and many cabinets. Off of kitchen you will find spacious laundry room with more cabinets, space for a refrigerator and pantry. Come down the hallway to three spacious bedrooms and bathrooms. Two of the bedrooms have walk in closets and both bathrooms have many cabinets for storage. Behind the master bedroom! WOW! You will find a very unique home office that could be used as a craft and or hobby room with many built in cabinets, built in desks and walk in closet with its own entrance to the backyard patio. Step out back to the spacious backyard with so much potential for a garden and beautiful flower beds. Call today for your private showing.
$399,900
215 Doe Drive Prattville, AL 36067
- Type:
- Single Family
- Sq.Ft.:
- 3,337
- Status:
- Active
- Beds:
- 4
- Lot size:
- 0.55 Acres
- Year built:
- 1992
- Baths:
- 3.00
- MLS#:
- 559223
- Subdivision:
- Deer Wood
ADDITIONAL INFORMATION
HUGE PRICE DROP! SALT WATER POOL! Welcome home to the family-friendly neighborhood of Deerwood, located less than a mile from Prattville's desirable downtown amenities. Inside you will find beautiful hardwood floors, new carpet upstairs and in one main floor bedroom, all new neutral colored paint throughout, and over 3,300 square feet of space for your family! The upstairs jack and jill full bath offers two separate vanity rooms to help with busy mornings. Downstairs, in addition to the master suite, there is another bedroom with its own full bath access. Built-in cabinetry in the laundry room provides loads of storage space. An in-ground salt water pool in the backyard will make summer gatherings a blast! Approximate roof age-7 years per owner. This home is ready for a new family to love it, call to set up an appointment today!
- Type:
- Land
- Sq.Ft.:
- n/a
- Status:
- Active
- Beds:
- n/a
- Lot size:
- 1.51 Acres
- Baths:
- MLS#:
- 559500
- Subdivision:
- Breakfast Creek
ADDITIONAL INFORMATION
1.51 acres in Autauga County. Bring your own builder to build your dream home!
- Type:
- Single Family
- Sq.Ft.:
- 1,438
- Status:
- Active
- Beds:
- 3
- Year built:
- 1968
- Baths:
- 2.00
- MLS#:
- 559453
- Subdivision:
- Country Club Estates
ADDITIONAL INFORMATION
This charming 3-bedroom, 2-bathroom home offers over 1,400 square feet of comfortable living space, including a spacious living room and a well-sized kitchen that is perfect for meal preparation. The three bedrooms provide ample space for relaxation, with the master bedroom featuring an en-suite bathroom. Located close to downtown Prattville, this house provides easy access to local shops, restaurants, and entertainment in a peaceful neighborhood setting! The property also features a covered back porch, a decent sized backyard and a detached storage shed! This home will NOT last long! Call your favorite realtor today to view it!!
- Type:
- Single Family
- Sq.Ft.:
- 2,544
- Status:
- Active
- Beds:
- 4
- Lot size:
- 0.19 Acres
- Year built:
- 2024
- Baths:
- 3.00
- MLS#:
- 558724
- Subdivision:
- Hedgefield
ADDITIONAL INFORMATION
Home is staged - Furniture does not convey. Incentives with our preferred: *This offer applies to a mortgage financed through a Lowder New Homes Preferred Lender only. Lowder New Homes is offering up to $2,500 in buyer incentives and our Preferred Lenders are offering up to $2,500 to cover closing costs for a total of up to $5,0000. Seller concessions are limited by law & certain restrictions and limitations apply. Home & community information, including pricing, features, amenities, terms, and availability are subject to change at any time without notice or obligation. This offer or incentive is not redeemable for cash or credit against the purchase price. Call the Builder Representatives for complete details & qualifications. This is the Holly II floor plan. The Holly has an elegant entry foyer that allows the opportunity to greet guests before they enter your living area. Super nice layout with primary bedroom on the first floor, Formal Dining/Study/Office on first floor, 3 Bedrooms and Loft on second floor, 2 car garage, and covered patio. This home features luxury laminate plank floors in the main living areas, tile in the baths and laundry room, wood burning fireplace with a gas starter, stainless steel appliances, full tile back splash, and boot bench in the mud room, and separate laundry room. This plan has an open family room, nice breakfast bar, solid surface counter tops, and large pantry. Complete with a limited 1 Year Builders Warranty, 10 Year Structural Warranty through the 2-10 Company, and all manufacture Warranties.
$695,000
000 HIGHWAY 82 Prattville, AL 36067
ADDITIONAL INFORMATION
Zoned B-2 On Highway 82. 7+/- acres. Corner of Hwy 82/Hearthstone. Perfect spot for your growing business!! Call for more details.
$385,400
1044 BIRCH LANE Prattville, AL 36066
- Type:
- Single Family
- Sq.Ft.:
- 2,273
- Status:
- Active
- Beds:
- 4
- Lot size:
- 0.22 Acres
- Year built:
- 2024
- Baths:
- 3.00
- MLS#:
- 21389825
- Subdivision:
- MAGNOLIA RIDGE
ADDITIONAL INFORMATION
The Destin features 4 bedrooms, 3 baths with QUARTZ counter tops, gas stove, luxury vinyl plank flooring and crown molding in main areas. This open floor utilizes every inch of square footage. Imagine yourself cooking family meals in your beautiful new homes on your new gas stove. Call or stop by for current incentives. All homes include a 1-year builder warranty and 2/10 structural warranty. Pictures depict a similar completed plan and elevation but is not the actual home for sale. Features, colors, finishes & options may differ from what's shown.
$405,400
1040 BIRCH LANE Prattville, AL 36066
- Type:
- Single Family
- Sq.Ft.:
- 2,435
- Status:
- Active
- Beds:
- 4
- Lot size:
- 0.22 Acres
- Year built:
- 2024
- Baths:
- 3.00
- MLS#:
- 21389764
- Subdivision:
- MAGNOLIA RIDGE
ADDITIONAL INFORMATION
The Hawthorne features 4 bedrooms, 3 baths with QUARTZ counter tops, gas stove, luxury vinyl plank flooring and crown molding in main areas. This open floor utilizes every inch of square footage. Imagine yourself cooking family meals in your beautiful new homes on your new gas stove. Call or stop by for current incentives. All homes include a 1-year builder warranty and 2/10 structural warranty. Pictures depict a similar completed plan and elevation but is not the actual home for sale. Features, colors, finishes & options may differ from what's shown.
$423,400
1032 BIRCH LANE Prattville, AL 36066
- Type:
- Single Family
- Sq.Ft.:
- 2,599
- Status:
- Active
- Beds:
- 5
- Lot size:
- 0.22 Acres
- Year built:
- 2024
- Baths:
- 3.00
- MLS#:
- 21389751
- Subdivision:
- MAGNOLIA RIDGE
ADDITIONAL INFORMATION
The Carol features 5 bedrooms, 3 baths with QUARTZ counter tops, gas stove, luxury vinyl plank flooring and crown molding in main areas. This open floor utilizes every inch of square footage. Imagine yourself cooking family meals in your beautiful new homes on your new gas stove. Call or stop by for current incentives. All homes include a 1-year builder warranty and 2/10 structural warranty. Pictures depict a similar completed plan and elevation but is not the actual home for sale. Features, colors, finishes & options may differ from what's shown.
$424,400
1032 Birch Lane Prattville, AL 36066
- Type:
- Single Family
- Sq.Ft.:
- 2,599
- Status:
- Active
- Beds:
- 5
- Lot size:
- 0.21 Acres
- Year built:
- 2024
- Baths:
- 3.00
- MLS#:
- 559157
- Subdivision:
- Magnolia Ridge
ADDITIONAL INFORMATION
Find all the space you need in our popular two-story Carol floorplan in Magnolia Ridge, one of our communities in Prattville, Alabama. Inside this 5-bedroom, 3-bathroom home, you’ll find 2,599 square feet of flexible living space and a two-car garage. Step thru the front foyer and you're greeted with a flex room designed for work or play. Make your way to the kitchen on the first floor, which overlooks the living, dining room and slider to the backyard patio. The kitchen features a center island with room for seating, plentiful cabinetry, quartz countertops, stainless steel appliances and a walk-in pantry which are sure to both turn heads and make meal prep easy. Guests can pull up a seat in this functional space. One of four bedrooms is located on the first floor and at the back of the home for privacy. As we head up to the second floor, we are greeted with the primary bedroom that features an en suite bathroom as well as three additional bedrooms that surround a second living area, a full bathroom, and a laundry area. Whether these rooms become bedrooms, office spaces, or other bonus rooms, there is sure to be a place for all. Like all homes in Magnolia Ridge, the Carol includes a Home is Connected smart home technology package which allows you to control your home with your smart device while near or away. Pictures may be of a similar home and not necessarily of the subject property. Pictures are representational only. Contact us today and find your home at Magnolia Ridge.
$405,400
1040 Birch Lane Prattville, AL 36066
- Type:
- Single Family
- Sq.Ft.:
- 2,435
- Status:
- Active
- Beds:
- 4
- Lot size:
- 0.21 Acres
- Year built:
- 2024
- Baths:
- 3.00
- MLS#:
- 559156
- Subdivision:
- Magnolia Ridge
ADDITIONAL INFORMATION
Introducing the Hawthorne floorplan at Magnolia Ridge, where every square foot is put to use with sophistication and comfort in mind. Inside this 4-bedroom, 3-bathroom home, you’ll find over 2,400 square feet of comfortable living. To top it off, it’s one of our floorplans that offers a 3-car garage. Entering the home, there are two bedrooms that share a bathroom positioned between them. Down the opposing wall is access to the garage and a separate laundry area with walk-in closet. Tucked around the corner there is an additional bedroom that has its own single vanity bathroom with standing shower. Once you enter the great room, you’ll have views off the back covered porch. The living area is open to the kitchen and dining space with access to back porch. The kitchen features shaker-style cabinetry, island with quartz countertops, stainless steel appliances and a corner pantry which are sure to make meal prep easy. The primary bedroom is situated at the back corner of the house with an ensuite bathroom that has a double vanity, tiled shower and garden tub with two spacious walk-in closet providing ample space for the most ambitious wardrobe. Like all homes in Magnolia Ridge, the Hawthorne includes a Home is Connected smart home technology package which allows you to control your home with your smart device while near or away. Pictures may be of a similar home and not necessarily of the subject property. Pictures are representational only. Contact us today to schedule your tour!.
$385,400
1044 Birch Lane Prattville, AL 36066
- Type:
- Single Family
- Sq.Ft.:
- 2,273
- Status:
- Active
- Beds:
- 4
- Lot size:
- 0.25 Acres
- Year built:
- 2024
- Baths:
- 3.00
- MLS#:
- 559155
- Subdivision:
- Magnolia Ridge
ADDITIONAL INFORMATION
Step into the Destin at Magnolia Ridge, one of our popular floorplans available in Prattville, Alabama. This single-family home features 4-bedrooms and 3-bathrooms in over 2,200 square feet of space. This home has a 3-car garage, perfect for extra storage or an additional vehicle. As you enter the foyer, you are greeted with two bedrooms and a full bathroom. The well-appointed kitchen overlooks the dining room and features an island with bar seating, beautiful quartz countertops, and stainless-steel appliances. A versatile nook is located off the kitchen and can be adapted to fit your needs. Enjoy views off the back porch from the spacious great room. Once in the open living and kitchen space, there is access to the pantry and laundry room, with a walk-through to the garage. The primary bedroom is in the back of the home for privacy has an ensuite bathroom with a double vanity, tiled shower, garden tub and spacious walk-in closet. Bedroom four is tucked into the opposite corner of the house and includes a third bathroom. Like all homes in Magnolia Ridge, the Destin includes a Home is Connected smart home technology package which allows you to control your home with your smart device while near or away. Pictures may be of a similar home and not necessarily of the subject property. Pictures are representational only. Contact us today to schedule your tour of the Destin!
- Type:
- Single Family
- Sq.Ft.:
- 4,440
- Status:
- Active
- Beds:
- 5
- Lot size:
- 0.03 Acres
- Year built:
- 2014
- Baths:
- 4.00
- MLS#:
- 558933
- Subdivision:
- Glennbrooke
ADDITIONAL INFORMATION
Over 4440 square feet of living space with a THREE CAR GARAGE! Outdoor L-Shape Pool to enjoy the Hot Summer Months already in place and unbelievable features including SPRAY FOAM INSULATION, GAS TANKLESS WATER HEATER, GRANITE COUNTERTOPS, STAINLESS STEEL APPLIANCES, HOOD DECO VENT, TILE BACKSPLASH, DETAILED TRIM WORK, HARDWOOD AND TILE FLOORING, GAS LOG FIREPLACE, 10 FT CEILINGS 1ST FLOOR, COVERED PATIO, RAISED COUNTERTOPS, RECESSED LIGHTING, COFFERED CEILING AND WAINSCOTING IN THE DINING ROOM, AND SO MUCH MORE. HUGE MASTER SUITE IS LOCATED ON THE FIRST FLOOR WITH AN OFFICE/STUDY/SITTING AREA, LARGE WALK-IN CLOSET, DOUBLE SINKS WITH GRANITE COUNTERS, GARDEN TUB, AND A TILED SHOWER. BONUS/THEATER ROOM UPSTAIRS CAN ALSO SERVE AS A 5TH BEDROOM. THREE BATHS UPSTAIRS, MASTER BATH AND HALF BATH DOWNSTAIRS.
- Type:
- Single Family
- Sq.Ft.:
- 4,567
- Status:
- Active
- Beds:
- 6
- Lot size:
- 0.7 Acres
- Year built:
- 2008
- Baths:
- 5.00
- MLS#:
- 558851
- Subdivision:
- Hearthstone
ADDITIONAL INFORMATION
Make sure to click on the Feature Tab to see the 3D Dollhouse tour & 2D Floor plan of this amazing home.*A 2.5% assumable VA loan is available to eligible VA buyers.* Sitting atop a hill overlooking Hearthstone, the owners of this beautiful place enlarged the area by converting attic space into a 2nd floor living room, 2 additional bedrooms & bathroom. The addition has spray foam insulation. Out back, they enlarged & screened in the deck area, including a reinforced space that will support a hot tub & added a built in grilling station with sink & counter space. Coming into the foyer, to the right is a study/office area that also connects to the hallway leading to the bedrooms. To the left from the foyer will bring you into the dining room & then into the breakfast area, with built in bookcases. Across the breakfast bar is the kitchen with gas cooktop, self cleaning double ovens & dishwasher all seated in custom cabinetry with granite counters & beautiful backsplash. Winding down the hallway, on your way to the three car garage, you will pass the stairs to the second level, a half bath & the large laundry room. In addition to the added space upstairs, there is also another bedroom with attached bath on the second floor, making a total of three bedrooms & two baths on that level. Back downstairs & through the kitchen, you come into the living room with gas log fireplace, very tall ceilings & double doors on each side taking you to the sunroom & on to the screened in area. Past this space & outside into the back yard is also an open patio with fireplace. On the right side of the living room, the hallway will take you to the bedrooms on the main floor as well as a full hall bath. At the end of the hall is the primary bedroom, which enjoys a gas log fireplace, on suite bath area with double vanities, jetted tub, separate shower & 3 closets that auto light when you open the door. The home enjoys plantation shutters throughout & the yard has been well maintained & treated.
Information herein is believed to be accurate and timely, but no warranty as such is expressed or implied. Listing information Copyright 2025 Multiple Listing Service, Inc. of Montgomery Area Association of REALTORS®, Inc. The information being provided is for consumers’ personal, non-commercial use and will not be used for any purpose other than to identify prospective properties consumers may be interested in purchasing. The data relating to real estate for sale on this web site comes in part from the IDX Program of the Multiple Listing Service, Inc. of Montgomery Area Association of REALTORS®. Real estate listings held by brokerage firms other than Xome Inc. are governed by MLS Rules and Regulations and detailed information about them includes the name of the listing companies.

Prattville Real Estate
The median home value in Prattville, AL is $322,450. This is higher than the county median home value of $224,200. The national median home value is $338,100. The average price of homes sold in Prattville, AL is $322,450. Approximately 60.46% of Prattville homes are owned, compared to 33.86% rented, while 5.68% are vacant. Prattville real estate listings include condos, townhomes, and single family homes for sale. Commercial properties are also available. If you see a property you’re interested in, contact a Prattville real estate agent to arrange a tour today!
Prattville, Alabama has a population of 37,977. Prattville is less family-centric than the surrounding county with 32.45% of the households containing married families with children. The county average for households married with children is 33.52%.
The median household income in Prattville, Alabama is $65,932. The median household income for the surrounding county is $62,660 compared to the national median of $69,021. The median age of people living in Prattville is 37.3 years.
Prattville Weather
The average high temperature in July is 91.4 degrees, with an average low temperature in January of 35.2 degrees. The average rainfall is approximately 50.7 inches per year, with 0.2 inches of snow per year.


