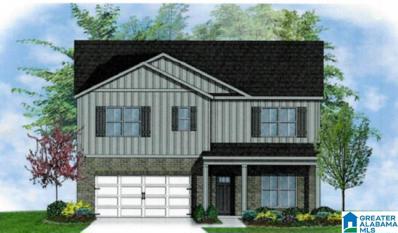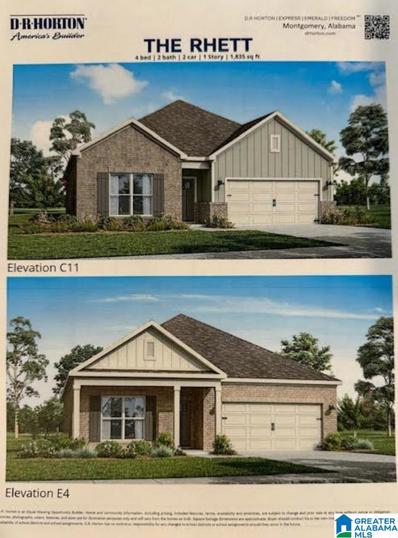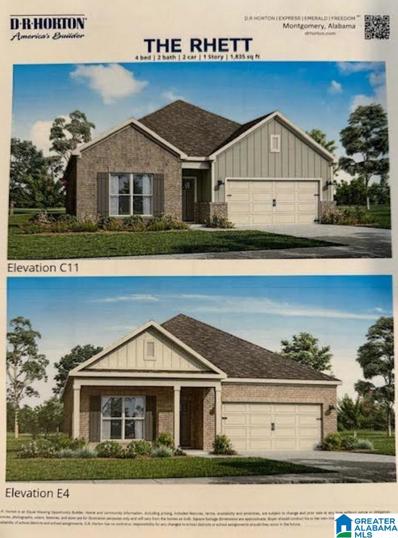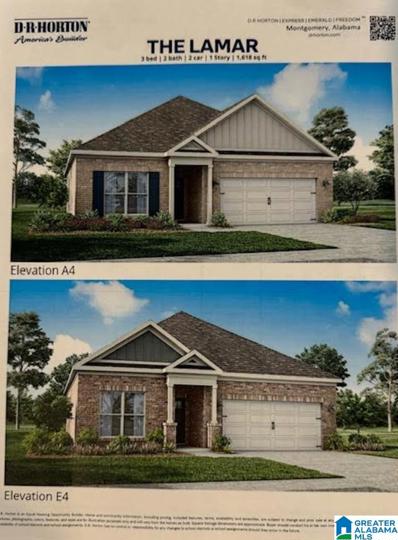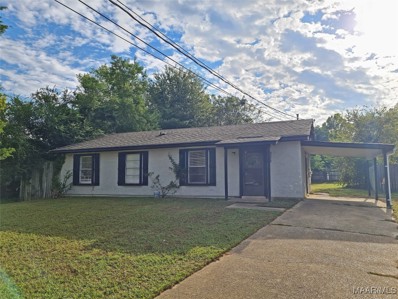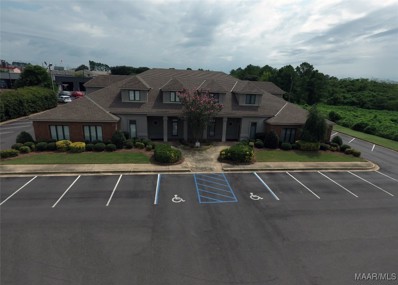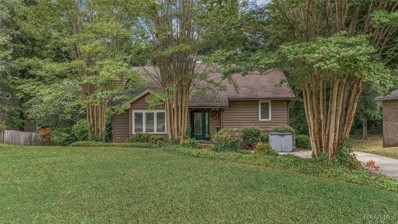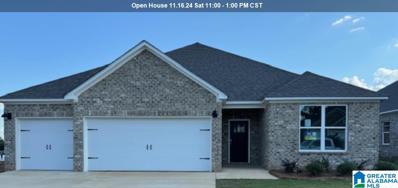Prattville AL Homes for Rent
$424,400
1056 BIRCH LANE Prattville, AL 36066
- Type:
- Single Family
- Sq.Ft.:
- 2,599
- Status:
- Active
- Beds:
- 5
- Lot size:
- 0.35 Acres
- Year built:
- 2024
- Baths:
- 3.00
- MLS#:
- 21398540
- Subdivision:
- MAGNOLIA RIDGE
ADDITIONAL INFORMATION
The Carol features 5 bedrooms, 3 baths with QUARTZ counter tops, gas stove, luxury vinyl plank flooring and crown molding in main areas. This open floor utilizes every inch of square footage. Imagine yourself cooking family meals in your beautiful new homes on your new gas stove. Call or stop by for current incentives. All homes include a 1-year builder warranty and 2/10 structural warranty. Pictures depict a similar completed plan and elevation but is not the actual home for sale. Features, colors, finishes & options may differ from what's shown.
$337,400
1048 BIRCH LANE Prattville, AL 36066
- Type:
- Single Family
- Sq.Ft.:
- 1,835
- Status:
- Active
- Beds:
- 4
- Lot size:
- 0.21 Acres
- Year built:
- 2024
- Baths:
- 4.00
- MLS#:
- 21398532
- Subdivision:
- MAGNOLIA RIDGE
ADDITIONAL INFORMATION
The Rhett features 4 bedrooms, 2 baths with QUARTZ counter tops, gas stove, luxury vinyl plank flooring and crown molding in main areas. This open floor utilizes every inch of square footage. Imagine yourself cooking family meals in your beautiful new homes on your new gas stove. Call or stop by for current incentives. All homes include a 1-year builder warranty and 2/10 structural warranty. Pictures depict a similar completed plan and elevation but is not the actual home for sale. Features, colors, finishes & options may differ from what's shown.
$340,900
1069 BIRCH LANE Prattville, AL 36066
- Type:
- Single Family
- Sq.Ft.:
- 1,835
- Status:
- Active
- Beds:
- 4
- Lot size:
- 0.24 Acres
- Year built:
- 2024
- Baths:
- 4.00
- MLS#:
- 21398530
- Subdivision:
- MAGNOLIA RIDGE
ADDITIONAL INFORMATION
The Rhett features 4 bedrooms, 2 baths with QUARTZ counter tops, gas stove, luxury vinyl plank flooring and crown molding in main areas. This open floor utilizes every inch of square footage. Imagine yourself cooking family meals in your beautiful new homes on your new gas stove. Call or stop by for current incentives. All homes include a 1-year builder warranty and 2/10 structural warranty. Pictures depict a similar completed plan and elevation but is not the actual home for sale. Features, colors, finishes & options may differ from what's shown.
$330,400
1065 BIRCH LANE Prattville, AL 36066
- Type:
- Single Family
- Sq.Ft.:
- 1,618
- Status:
- Active
- Beds:
- 3
- Lot size:
- 0.29 Acres
- Year built:
- 2024
- Baths:
- 4.00
- MLS#:
- 21398521
- Subdivision:
- MAGNOLIA RIDGE
ADDITIONAL INFORMATION
The Lamar features 3 bedrooms, 2 baths with QUARTZ counter tops, gas stove, luxury vinyl plank flooring and crown molding in main areas. This open floor utilizes every inch of square footage. Imagine yourself cooking family meals in your beautiful new homes on your new gas stove. Call or stop by for current incentives. All homes include a 1-year builder warranty and 2/10 structural warranty. Pictures depict a similar completed plan and elevation but is not the actual home for sale. Features, colors, finishes & options may differ from what's shown.
- Type:
- Single Family
- Sq.Ft.:
- 2,024
- Status:
- Active
- Beds:
- 4
- Lot size:
- 0.24 Acres
- Year built:
- 1968
- Baths:
- 2.00
- MLS#:
- 563874
- Subdivision:
- Perrydale
ADDITIONAL INFORMATION
This lovely 4-bedroom, 2-bath home in Prattville features a heated and cooled basement, perfect for a bonus room! The modern kitchen with granite countertops adds to the appeal. Enjoy ample space for relaxation and entertainment. Outside, the beautifully landscaped yard provides a private oasis with mature trees, ideal for outdoor gatherings and barbecues. The wooden deck around the pool offers plenty of space for lounging and enjoying sunny afternoons. Additionally, The crawlspace was encapsulated in March 2023, complete with a sump pump, dehumidifier, and a French drain system—all backed by a lifetime warranty. The roof was replaced in 2021, and the HVAC system was updated in February 2024 with a 10-year warranty. This home combines comfort with worry-free living!
- Type:
- Single Family
- Sq.Ft.:
- 1,054
- Status:
- Active
- Beds:
- 3
- Lot size:
- 0.22 Acres
- Year built:
- 1980
- Baths:
- 2.00
- MLS#:
- 563717
- Subdivision:
- Scenic Hills
ADDITIONAL INFORMATION
NEW Luxury Vinyl Plank FLOORS and Paint! This home is located in Millbrook School Zone and with a Prattville address only 6 minutes from restaurans and shopping. It is easy to get to Hwy 82 and Hwy 31 leading to Montgomery. Home features appliances, countertops, vanities, reglazed shower/tubs and so forth. Fully Fenced Back Yard that is quite large! Open floor plan between living room and kitchen. Huge laundry room perfect for a deep freezer or storage. Can't beat the covered parking too!
$1,816,700
711 Kornegay Drive Prattville, AL 36066
- Type:
- General Commercial
- Sq.Ft.:
- n/a
- Status:
- Active
- Beds:
- n/a
- Year built:
- 1991
- Baths:
- MLS#:
- 563694
ADDITIONAL INFORMATION
A Truly Turnkey Dental Office: 711 Kornegay Dr. is a 9,665 SF building situated on a 38,930 SF lot zoned B-2 for general business. The property consists of two separate office suites (Suite A and Suite B), approximately 3,874 SF each, and approximately 1,917 SF of finished attic space above Suite A for breakroom & additional office space. This property features a new roof that was installed in 2023, a Rainbird sprinkler system for the entire property, a security system, and Professional landscaping. Convenient location off Cobbs Ford Road, where daily traffic counts exceed 28,312. Just 1.3 miles from Exit 179, I-65. This property presents a solid foundation for various medical-related ventures. Currently, Suite A is leased and there is significant potential for expansion and increased tenancy. With a strategic location and substantial space, this property is poised for future growth and success. Don't miss the chance to secure a property with strong fundamentals and promising prospects for further development. Tours are by appointment only. The Listing Agent must be present during showings. For more information or to schedule your tour contact Paul Hodges at 334-315-1382.
- Type:
- Single Family
- Sq.Ft.:
- 4,436
- Status:
- Active
- Beds:
- 6
- Lot size:
- 0.41 Acres
- Year built:
- 2017
- Baths:
- 5.00
- MLS#:
- 563542
- Subdivision:
- Glennbrooke
ADDITIONAL INFORMATION
Welcome home to 1301 Witherspoon at the end of a quiet cul-de-sac! This wonderful neighborhood features offers 2 community pools, parks, fishing lake, splash pad, and gym conveniently located close to shopping and the interstate for an easy 18 minute commute into Montgomery. The popular "Mansfield" floorplan is perfectly suited for a large or growing family. As you walk through the front door you are welcomed by tall ceilings in the foyer that lead to a beautiful formal dining room. The expansive kitchen features granite countertops, tons of cabinetry, eat in area, butlers pantry and a large island perfect for cooking and entertaining. The open floor plan flows from the kitchen into a spacious great room with a cozy, gas fireplace, soaring ceilings, a perfectly placed half bathroom for guests and a great laundry room. Downstairs also boasts a spacious primary suite along with a gorgeous main bathroom with walk in closet, tiled shower, jetted tub and double vanities. Upstairs you will find a beautiful, spacious landing that leads to 5 more VERY large bedrooms and 2.5 bathrooms, each with walk in closets. There is also a large hall closet upstairs that could easily be outfitted as a second laundry room with easy access to plumbing. There is foam insulation throughout to keep your energy bills low, a tankless water heater and tons more to offer. Outside, you cant miss the oversized lot with tons of room to spread out and plenty of space if you wish to add a swimming pool. A screened in back patio with extra patio space for your natural gas line grill completes this great yard with a partial lake view. There is also a great side entry, two car garage outfitted with a storm shelter to keep your family safe during storms. Offering $5,000 decorator allowance for whatever your heart desires whether that be a fresh coat of paint or new flooring with an accepted offer!
- Type:
- Single Family
- Sq.Ft.:
- 3,926
- Status:
- Active
- Beds:
- 4
- Lot size:
- 0.18 Acres
- Year built:
- 2006
- Baths:
- 4.00
- MLS#:
- 563359
- Subdivision:
- The Homeplace
ADDITIONAL INFORMATION
Welcome to this beautiful two-story custom-built home, nestled in the highly sought-after Homeplace subdivision. Designed for luxury and comfort, the main floor features a spacious master suite with direct access to a sunroom, a large bathroom with both a tile shower and a relaxing jetted tub. The gourmet kitchen, complete with granite countertops and open to the living area, is perfect for both entertaining and preparing meals with ease. The expansive living room boasts a cozy fireplace, built-in cabinets, and flows seamlessly into the sunroom through elegant French doors. For added convenience, the main level also includes an oversized laundry room with an attached half bath. Upstairs, you'll find three generously sized bedrooms and two full bathrooms, providing ample space for family or guests. A dedicated media room, equipped with a home theater projector, screen, speakers, reclining leather seats, and even a concession area, offers the perfect setup for movie nights or game days. The rear entry garage includes a third bay, ideal for golf cart parking or extra storage. With a low-maintenance yard and its prime location across from the Robert Trent Jones Golf Course, as well as being close to shopping, dining, and I-65, this home offers convenience and luxury. Call today to schedule your private tour and experience everything this remarkable home has to offer!
$330,400
1065 Birch Lane Prattville, AL 36066
- Type:
- Single Family
- Sq.Ft.:
- 1,618
- Status:
- Active
- Beds:
- 3
- Lot size:
- 0.25 Acres
- Year built:
- 2024
- Baths:
- 2.00
- MLS#:
- 563522
- Subdivision:
- Magnolia Ridge
ADDITIONAL INFORMATION
The Lamar is a single-story floorplan at our Magnolia Ridge community in Prattville, Alabama. Inside this 3-bedroom, 2-bathroom home, you’ll find over 1,600 square feet of comfortable living. The Aria optimizes living space with an open concept kitchen overlooking the living area, dining room, and covered porch. Entertaining is a breeze, as this popular home features a living and dining in the heart of the home, with covered porch just steps away in your backyard. The spacious kitchen features stainless steel appliances, a convenient island with granite countertops and a walk-in pantry with ample storage. The primary bedroom located in the rear of the home has its own attached bathroom that features a walk-in closet and all the space you need to get ready in the morning. Sharing a sink isn’t a worry with the double vanity. In every bedroom you’ll have carpeted floors and a closet in each room. Whether these rooms become bedrooms, office spaces, or other bonus rooms, there is sure to be comfort. Two additional bedrooms share a second bathroom. This home also features a nice laundry room space with privacy doors and a two-car garage. Like all homes in Magnolia Ridge, the Lamar includes a Home is Connected smart home technology package which allows you to control your home with your smart device while near or away. Pictures may be of a similar home and not necessarily of the subject property. Pictures are representational only. The Aria is a must-see so schedule your tour today!
- Type:
- Single Family
- Sq.Ft.:
- 2,715
- Status:
- Active
- Beds:
- 3
- Lot size:
- 0.41 Acres
- Year built:
- 1991
- Baths:
- 3.00
- MLS#:
- 563421
- Subdivision:
- Silver Hills
ADDITIONAL INFORMATION
YOU HAVE TO SEE THIS HOME IN PERSON!!! As you enter this home you will be in awe as you see the gorgeous stone fireplace and vaulted ceiling in the great room! From the great room you can see the open dining room and kitchen. Any cook would love the updated kitchen with granite countertops, beautiful slate tile, tons of cabinets and a pantry too! Just off the dining room is the primary bedroom with a gorgeous updated bathroom, large shower, and a huge walk-in closet. There is access from the dining room and primary bedroom onto the upper deck which overlooks the huge backyard with tons of mature trees! The deck is a great place to have guests over to cook-out or escape to have your morning coffee and just enjoy nature! There is also a half bath on the upper level for guests! Just down the stairs are the two other spacious bedrooms with built in shelving and a shared updated bathroom. The laundry room has tons of space and as a bonus it has utility sink. There is a huge den/game room downstairs as well with a large walk-in storage room. This game room has access to the lower-level new deck leading out to an awesome backyard! This beautiful home is definitely one you need to see in person to admire. Call today for your tour and make this home yours before its gone!!
- Type:
- Single Family
- Sq.Ft.:
- 1,835
- Status:
- Active
- Beds:
- 3
- Lot size:
- 0.31 Acres
- Year built:
- 2015
- Baths:
- 2.00
- MLS#:
- 562136
- Subdivision:
- Pendlebrooke
ADDITIONAL INFORMATION
Come see this Amazing 3 bedroom two bath home in the preferred community of Pendlebrooke located in Prattville. Hardwood floors in the great-room, Tile in the kitchen with Stainless appliances and Granite countertops. Entertain your guests or just watch the sunset under your covered patio overlooking a huge backyard. The backyard is fully fenced for privacy with a double gate coming to the rear. The house also comes with a two car garage. Grab your favorite Realtor and come see this beauty. It will not last long.
- Type:
- Single Family
- Sq.Ft.:
- 3,320
- Status:
- Active
- Beds:
- 3
- Lot size:
- 5 Acres
- Year built:
- 2022
- Baths:
- 3.00
- MLS#:
- 562036
- Subdivision:
- Prattville
ADDITIONAL INFORMATION
Are you looking for a custom home w/ acreage that is out of the city limits but only 2 miles from the interstate, restaurants & shopping? This is IT! Custom built home completed in 2022 sitting on 5+/- acres w/ a pool, 3 car garage, outdoor kitchen/entertaining area & so much more! The home has a 225 W generator, tankless water heater, gas cooktop, double ovens, custom cabinets, coffered & vaulted ceilings, 8 foot solid wood doors throughout, a butler's pantry PLUS a walk in food pantry with custom cabinets & butcher block countertops, a safe room, 2 bonus rooms & a 3 car garage with water hookups. There is a full camera security system & there is already a disconnect in place for a future workshop! There is even a room designed just for your holiday decor! Inside, the home features hardwood flooring throughout the living & kitchen area! 3 bedrooms, 2.5 baths plus a home gym/ bonus room and a HUGE laundry room with custom cabinets & granite countertops! Walk into an open living space with soaring vaulted ceilings & open views through the sliding doors that open to the backyard & pool area! The fireplace has an accent wall above & custom built-ins on both sides! The living space is open to the stunning kitchen/dining area which features coffered ceilings, a custom island with beautiful quartz countertops & access to the aforementioned butler's & food pantry. The Primary wing is on one side of the home and can be completely closed off. It offers a walk-in closet located outside of the bedroom with a custom built in dresser island & the bathroom features a tile shower with dual shower heads, a freestanding tub & double custom vanities! On the other side of the home is a 1/2 bath for guests w/ a door to the exterior for pool days & 2 guest bedrooms, a guest bath, safe room & a bonus room! From here you have a mud bench/laundry area as well as access to the garage! This one has to be seen in person to truly appreciate the detail that went into the build! Call today!
- Type:
- Single Family
- Sq.Ft.:
- 2,188
- Status:
- Active
- Beds:
- 4
- Lot size:
- 0.28 Acres
- Year built:
- 1985
- Baths:
- 2.00
- MLS#:
- 562141
- Subdivision:
- Prattville East
ADDITIONAL INFORMATION
Location, Location, Location! Welcome home to 1822 Autumn Court East. Home has brand new roof and three-year-old HVAC system. This home is convenient to schools, shopping, churches, and parks. No better location in town than this home on a Cul-de-sac Street. Step into the foyer and you will find spacious formal ding room/office and HUGE great room like no other looking out to the pool area, and huge backyard. Off the great room you will find spacious eat in kitchen with laundry room. Come down the hall and you will find three bedrooms and one bathroom with plenty of closets and storage. Off the great room you will find large separate on suite with separate entrance to patio/pool area as well as spacious dressing area to bathroom with separate area for shower and toilet. Large walk-in closet will also be found off bathroom. House also has two car detached garage convenient to access off of laundry room. Call today for your private showing.
- Type:
- Single Family
- Sq.Ft.:
- 3,473
- Status:
- Active
- Beds:
- 4
- Lot size:
- 0.37 Acres
- Year built:
- 2002
- Baths:
- 4.00
- MLS#:
- 562033
- Subdivision:
- Fiveash Oaks
ADDITIONAL INFORMATION
Welcome to 129 E Poplar St, a delightful home nestled in one of the most prestigious neighborhoods in Prattville, AL. This lovely residence offers the perfect blend of classic charm and modern convenience, featuring 4 bedrooms and 3.5 bathrooms, providing ample space for comfortable living. Step inside to discover a bright and airy floor plan, adorned with beautiful hardwood floors and large windows that fill the rooms with natural light. The cozy living room is perfect for relaxing with family and friends, while the spacious kitchen boasts modern appliances, ample cabinetry, and a breakfast nook ideal for morning coffee. For entertainment, this home features a fantastic media room complete with a wet bar, perfect for movie nights and gatherings. The master bedroom offers a private retreat with a spacious closet that includes a built-in storm shelter or safe room, providing peace of mind during severe weather. Enjoy the outdoors year-round on the screened-in porch, complete with ceiling fans to keep you cool and comfortable during warmer months. The well-maintained yard offers plenty of space for outdoor activities or gardening. Conveniently located near local shops, dining, and schools, this home provides easy access to everything Prattville has to offer. Don’t miss your chance to own this charming home in a fantastic location! Contact us today to schedule a viewing.
$345,000
610 Lily Drive Prattville, AL 36066
- Type:
- Single Family
- Sq.Ft.:
- 2,366
- Status:
- Active
- Beds:
- 3
- Lot size:
- 0.27 Acres
- Year built:
- 2020
- Baths:
- 3.00
- MLS#:
- 561935
- Subdivision:
- The Ridge at Pratt Farms
ADDITIONAL INFORMATION
Make sure to click on the Feature Tab to see the 3D Dollhouse and 2D Floor plan of this beautiful home. The split floorplan open concept of the Kinkade H is felt in every step through this beautifully maintained 2020 built home. The long entry foyer brings you into the Living area with a vaulted beam ceiling and dramatic custom columns. This gracious space enjoys a custom gas log fireplace and laminate flooring that runs into the connected Kitchen and Dining areas. The huge kitchen's offers an amazingly large work island/breakfast bar. The custom cabinetry is accented with upgraded stainless steel appliances including refrigerator, granite counter tops and a tiled backsplash. Adjoining the Kitchen to the right is the Dining Area with enough space for a table for six. Behind the kitchen and past the stairs is the Primary Suite which is carpeted and has a ceiling fan in the trey ceiling. Attached is the on suite bath area with granite topped double vanities, garden tub, separate tiled shower and walk in closet. On the opposite side of the home, for maximum privacy are two additional bedrooms which are separated by a full hall bath and a gracious size laundry room. Upstairs is a great bonus room, a perfect extra space for anything else you may need. There is also a half bath that adjoins this area. Out back is a partially covered patio in the fully privacy fenced yard. This home boasts that "new" feel without having to wait!
- Type:
- Single Family
- Sq.Ft.:
- 1,837
- Status:
- Active
- Beds:
- 4
- Lot size:
- 0.4 Acres
- Year built:
- 1997
- Baths:
- 2.00
- MLS#:
- 561833
- Subdivision:
- Riverchase
ADDITIONAL INFORMATION
FOUR BEDROOMS FORMAL DINING ROOM MASTER BATH WITH JETTED TUB AND SEPARATE SHOWER GREAT ROOM WITH GAS LOGS DOUBLE GARAGE WONDERFUL NEIGHBORHOOD CONVENIENT TO EVERYTHING
Open House:
Friday, 1/10 12:00-5:00PM
- Type:
- Single Family
- Sq.Ft.:
- 3,722
- Status:
- Active
- Beds:
- 5
- Lot size:
- 0.37 Acres
- Year built:
- 2024
- Baths:
- 4.00
- MLS#:
- 561800
- Subdivision:
- Glennbrooke
ADDITIONAL INFORMATION
Up to $15k your way limited time incentive! Please see the onsite agent for details (subject to terms and can change at any time) Walden plan - Entertain in style where the elbow room is endless with an open feeling and limitless ranges. Dreamy primary suite makes arranging furniture a snap with massive wall space and soaring ceilings. The primary closet is larger than any bedroom in other plans and will take care of storing all necessities. Splendid kitchen is almost mesmerizing at first glance with its state of the art layout featuring custom angled granite island and stylish plumbing and lighting packages. Position the high capacity washer/dryer, as well as all cleaning gadgets in the oversized laundry room that allows a growing family another option for easy living.
- Type:
- Single Family
- Sq.Ft.:
- 1,742
- Status:
- Active
- Beds:
- 3
- Lot size:
- 0.58 Acres
- Year built:
- 1993
- Baths:
- 2.00
- MLS#:
- 561536
- Subdivision:
- Silver Hills
ADDITIONAL INFORMATION
- Type:
- Single Family
- Sq.Ft.:
- 2,953
- Status:
- Active
- Beds:
- 5
- Year built:
- 2020
- Baths:
- 4.00
- MLS#:
- 561524
- Subdivision:
- Glennbrooke
ADDITIONAL INFORMATION
Welcome to 522 Jeffrey Drive! With 5 bedrooms/3.5 bathrooms, it is the perfect home for your family. As you enter the elegant foyer, there is an adjoining formal dining room. The foyer leads into the expansive kitchen featuring granite countertops and a large island perfect for cooking and entertaining. Off of the kitchen is the laundry room and a powder room. From the kitchen enter into the spacious open great room with a cozy fireplace. Finishing the main floor is a private master suite featuring a spa like master bathroom with a double vanity, separate garden tub, shower and massive walk-in closet. The four spacious bedrooms and 2 bathrooms are on the second floor. All with walk-in closets catering to all the essentials of a growing family. Enjoy sitting under the covered rear patio. **FRESHLY PAINTED** Convenient to shopping, dining, schools, and quick access to interstate.
- Type:
- Single Family
- Sq.Ft.:
- 2,300
- Status:
- Active
- Beds:
- 4
- Lot size:
- 0.64 Acres
- Year built:
- 1986
- Baths:
- 2.00
- MLS#:
- 21392722
- Subdivision:
- PRATTVILLE
ADDITIONAL INFORMATION
Welcome to 516 Seasons Court, a charming cottage-style home in the heart of Prattville, AL. Nestled on a cul-de-sac half-acre lot, this beautifully renovated 4-bedroom, 2-bathroom residence blends classic charm with modern comforts. Enjoy an open floor plan where the kitchen flows into the living room, featuring new countertops, updated light fixtures, gleaming hardwood floors, and beautiful plantation shutters throughout. The main floor offers two cozy bedrooms, including the master suite, and an updated bathroom. Upstairs, you'll find two additional bedrooms and a second updated bathroom. Outside, the backyard is an oasis perfect for Alabamaâ??s warm summer days. You'll be greeted by a breathtaking 20â??x40â?? saltwater pool with a new liner and booster/super pump installed in May 2023. The 16â??x20â?? workshop features 220 power, and overhead storage. 516 Seasons Court offers a delightful retreat while being close to all Prattville amenities. Donâ??t miss the chance to make this your home!
- Type:
- Single Family
- Sq.Ft.:
- 1,991
- Status:
- Active
- Beds:
- 3
- Lot size:
- 0.3 Acres
- Year built:
- 1979
- Baths:
- 2.00
- MLS#:
- 559586
- Subdivision:
- Brookwood Estates
ADDITIONAL INFORMATION
Welcome home to 133 Livingston Circle. This home is in an excellent location on a quiet street. House features large living room/dining room combo. Large Den with fireplace and many built in bookcases. Kitchen has double oven and many cabinets. Off of kitchen you will find spacious laundry room with more cabinets, space for a refrigerator and pantry. Come down the hallway to three spacious bedrooms and bathrooms. Two of the bedrooms have walk in closets and both bathrooms have many cabinets for storage. Behind the master bedroom! WOW! You will find a very unique home office that could be used as a craft and or hobby room with many built in cabinets, built in desks and walk in closet with its own entrance to the backyard patio. Step out back to the spacious backyard with so much potential for a garden and beautiful flower beds. Call today for your private showing.
- Type:
- Single Family
- Sq.Ft.:
- 2,544
- Status:
- Active
- Beds:
- 4
- Lot size:
- 0.19 Acres
- Year built:
- 2024
- Baths:
- 3.00
- MLS#:
- 558724
- Subdivision:
- Hedgefield
ADDITIONAL INFORMATION
Home is staged - Furniture does not convey. Incentives with our preferred: *This offer applies to a mortgage financed through a Lowder New Homes Preferred Lender only. Lowder New Homes is offering up to $2,500 in buyer incentives and our Preferred Lenders are offering up to $2,500 to cover closing costs for a total of up to $5,0000. Seller concessions are limited by law & certain restrictions and limitations apply. Home & community information, including pricing, features, amenities, terms, and availability are subject to change at any time without notice or obligation. This offer or incentive is not redeemable for cash or credit against the purchase price. Call the Builder Representatives for complete details & qualifications. This is the Holly II floor plan. The Holly has an elegant entry foyer that allows the opportunity to greet guests before they enter your living area. Super nice layout with primary bedroom on the first floor, Formal Dining/Study/Office on first floor, 3 Bedrooms and Loft on second floor, 2 car garage, and covered patio. This home features luxury laminate plank floors in the main living areas, tile in the baths and laundry room, wood burning fireplace with a gas starter, stainless steel appliances, full tile back splash, and boot bench in the mud room, and separate laundry room. This plan has an open family room, nice breakfast bar, solid surface counter tops, and large pantry. Complete with a limited 1 Year Builders Warranty, 10 Year Structural Warranty through the 2-10 Company, and all manufacture Warranties.
$385,400
1044 BIRCH LANE Prattville, AL 36066
- Type:
- Single Family
- Sq.Ft.:
- 2,273
- Status:
- Active
- Beds:
- 4
- Lot size:
- 0.22 Acres
- Year built:
- 2024
- Baths:
- 3.00
- MLS#:
- 21389825
- Subdivision:
- MAGNOLIA RIDGE
ADDITIONAL INFORMATION
The Destin features 4 bedrooms, 3 baths with QUARTZ counter tops, gas stove, luxury vinyl plank flooring and crown molding in main areas. This open floor utilizes every inch of square footage. Imagine yourself cooking family meals in your beautiful new homes on your new gas stove. Call or stop by for current incentives. All homes include a 1-year builder warranty and 2/10 structural warranty. Pictures depict a similar completed plan and elevation but is not the actual home for sale. Features, colors, finishes & options may differ from what's shown.
$405,400
1040 BIRCH LANE Prattville, AL 36066
- Type:
- Single Family
- Sq.Ft.:
- 2,435
- Status:
- Active
- Beds:
- 4
- Lot size:
- 0.22 Acres
- Year built:
- 2024
- Baths:
- 3.00
- MLS#:
- 21389764
- Subdivision:
- MAGNOLIA RIDGE
ADDITIONAL INFORMATION
The Hawthorne features 4 bedrooms, 3 baths with QUARTZ counter tops, gas stove, luxury vinyl plank flooring and crown molding in main areas. This open floor utilizes every inch of square footage. Imagine yourself cooking family meals in your beautiful new homes on your new gas stove. Call or stop by for current incentives. All homes include a 1-year builder warranty and 2/10 structural warranty. Pictures depict a similar completed plan and elevation but is not the actual home for sale. Features, colors, finishes & options may differ from what's shown.

Information herein is believed to be accurate and timely, but no warranty as such is expressed or implied. Listing information Copyright 2025 Multiple Listing Service, Inc. of Montgomery Area Association of REALTORS®, Inc. The information being provided is for consumers’ personal, non-commercial use and will not be used for any purpose other than to identify prospective properties consumers may be interested in purchasing. The data relating to real estate for sale on this web site comes in part from the IDX Program of the Multiple Listing Service, Inc. of Montgomery Area Association of REALTORS®. Real estate listings held by brokerage firms other than Xome Inc. are governed by MLS Rules and Regulations and detailed information about them includes the name of the listing companies.
Prattville Real Estate
The median home value in Prattville, AL is $226,600. This is higher than the county median home value of $224,200. The national median home value is $338,100. The average price of homes sold in Prattville, AL is $226,600. Approximately 60.46% of Prattville homes are owned, compared to 33.86% rented, while 5.68% are vacant. Prattville real estate listings include condos, townhomes, and single family homes for sale. Commercial properties are also available. If you see a property you’re interested in, contact a Prattville real estate agent to arrange a tour today!
Prattville, Alabama 36066 has a population of 37,977. Prattville 36066 is less family-centric than the surrounding county with 32.17% of the households containing married families with children. The county average for households married with children is 33.52%.
The median household income in Prattville, Alabama 36066 is $65,932. The median household income for the surrounding county is $62,660 compared to the national median of $69,021. The median age of people living in Prattville 36066 is 37.3 years.
Prattville Weather
The average high temperature in July is 91.4 degrees, with an average low temperature in January of 35.2 degrees. The average rainfall is approximately 50.7 inches per year, with 0.2 inches of snow per year.
