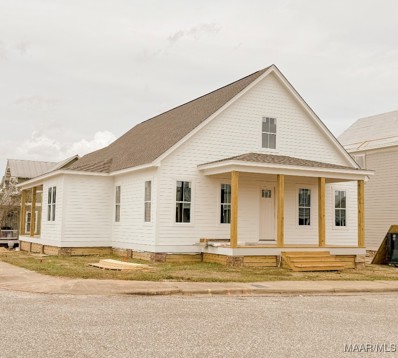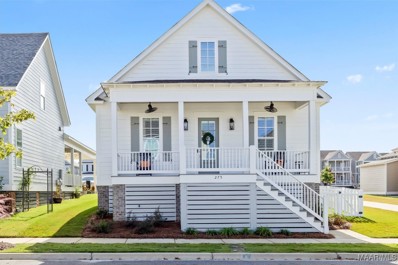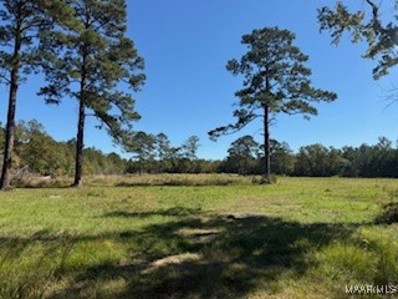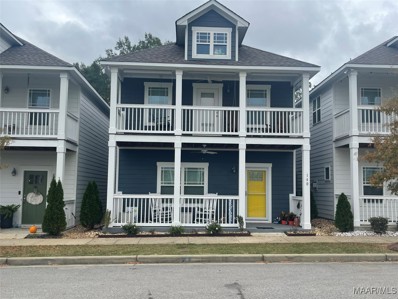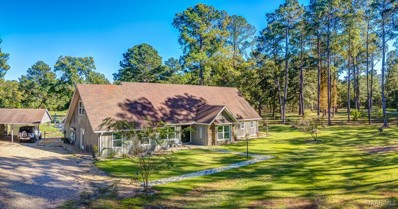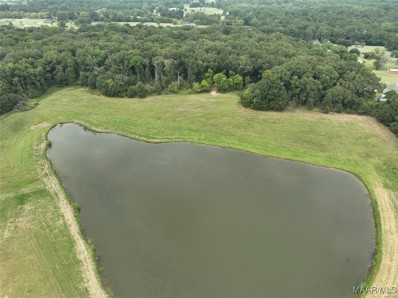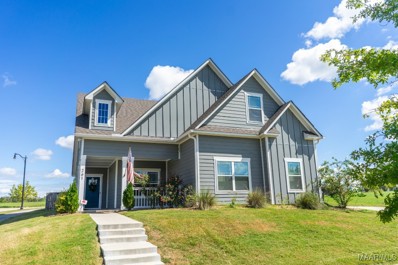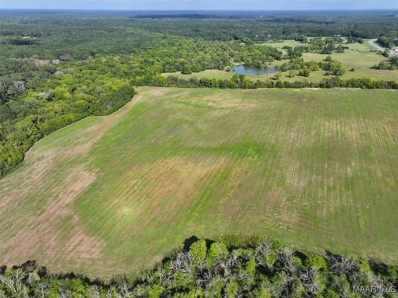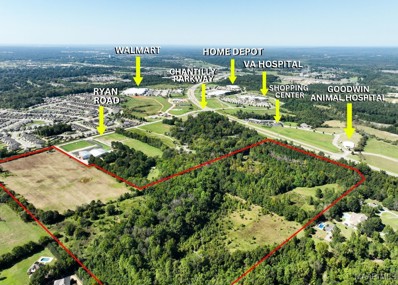Pike Road AL Homes for Rent
$598,000
3286 Pike Road Pike Road, AL 36064
- Type:
- Single Family
- Sq.Ft.:
- 2,995
- Status:
- Active
- Beds:
- 3
- Lot size:
- 5 Acres
- Year built:
- 1975
- Baths:
- 4.00
- MLS#:
- 566063
- Subdivision:
- Rural
ADDITIONAL INFORMATION
Remarkably renovated by one of Central Alabama's most renowned renovation contractors, Kimbro Renovations. This gorgeous home sits on a stately 5 acre lot with a fully stocked pond. Pull through the gate and around the circular drive to be greeted with lush landscaping, huge live oaks and towering pines. Enter the foyer and you're immediately taken back in time with the handsome Old Chicago brick floors that meander through the living, dining, kitchen, bar, laundry and great room. Tongue and groove vaulted ceilings accentuated with floor to ceiling windows together create such an open and dramatic central feature of the home. Just past the formal dining, enter a chef's kitchen with an oversized professional grade stainless gas range and huge island perfect for gathering with friends and family. Custom cabinetry topped with luxurious quartz countertops, surround the kitchen. Kitchen also includes an enormous pantry. Off the kitchen is a relaxing den with a stacked stone fireplace and bar area with rustic live-edge solid wood countertops and floating shelves. Adjacent to the bar is a charming half bath with an underlit natural stone vanity top. A gym / office is just off the kitchen and den and features a true Dutch door to hold your 4 legged friends at bay but keep them close by. The relaxing master suite has a spa-like bath with its deep soaking tub and separate tiled shower stone floor. Down the hall are two spacious guest rooms and designer guest bath with a large vanity and tiled shower. Unwind out back in the gunite pool with its spacious deck and plenty of room for sunning and enjoy the large covered porch as well. This home has a two-car carport with an attached storage and the perfectly placed half bath to service the pool and outdoors after swimming, fishing, or gardening. This home is practically new construction! See attachments for all the renovation work.
$539,835
58 Main Street Pike Road, AL 36064
- Type:
- Single Family
- Sq.Ft.:
- 2,024
- Status:
- Active
- Beds:
- 3
- Lot size:
- 0.13 Acres
- Baths:
- 2.00
- MLS#:
- 565951
- Subdivision:
- The Waters
ADDITIONAL INFORMATION
This beautiful one level custom home in The Waters is made for easy living. Featuring open concept living with a bright and spacious floorpan, this well planned home includes a generously sized primary suite, complete with a spa like bath, as well as two additional bedrooms. The kitchen and open floorpan are perfect for entertaining, with a large center island and plenty of room to host friends and family. Step out onto the screened porch to enjoy tranquil peeks of Lake Cameron, and then take a short stroll to the Town Square for neighborhood events and activities. You are also only steps away from the beautiful Lucas Point Pavilion and Pool. A carport with storage rounds out all of the conveniences that this home has to offer. Come Make a Life of it at The Waters in Pike Road, AL! Vacation at home - World class fishing, lake boating, multiple lakes, swimming pools, tennis courts, pickleball courts, lakeside beach, dog park, town square, fire pit, soccer field, playborhood hill, bocce ball, green space throughout, pavilions, sport court, gaga pit, kayaking, canoeing, playgrounds, parks, Trail to Education (trail to school) & more. Shop & Dine at our Town Center businesses or take the short drive to Eastchase/Chantilly and Pike Road shops! 2.5 miles off I-85, Exit 16. Zoned for Pike Road Schools, K4-12th grade. Custom home. Listing entered comp purposes only.
- Type:
- Single Family
- Sq.Ft.:
- 1,906
- Status:
- Active
- Beds:
- 3
- Lot size:
- 0.13 Acres
- Year built:
- 2023
- Baths:
- 2.00
- MLS#:
- 565926
- Subdivision:
- The Waters
ADDITIONAL INFORMATION
NEARLY NEW HOME! WATER VIEWS! IMPECCABLE DESIGN at 275 Crosslake Way in The Waters - a beautifully upgraded one-story home with captivating views of Lake Cameron from both the front and side screened porches. Spanning an open floor plan design, this 3-bedroom, 2-bathroom residence offers a blend of luxury and lakeside charm, perfect for today’s lifestyle.The kitchen features custom cabinets, gas stove, stainless steel appliances, a large island; eat in counter, walk in pantry, and ample counter space, flowing seamlessly into a light filled spacious living and dining area.(Fam room drapes & kit fridge remain.)The living area opens to the screened porch through large sliding doors, extending your entertaining space outdoors where you'll find a cozy fireplace. The fenced, kid-and-pet-friendly yard and green space adds practicality, while custom-lined outdoor shades and a 2-zone sprinkler system make maintenance easy. The private owner's suite is an elegant retreat, featuring a spa-like bathroom with a freestanding tub, a separate tiled shower, stylish fixtures, designer double vanities and walk in closet. Additional bedrooms and bath are spacious and beautifully appointed, making them ideal for family or guests. Throughout, plantation shutters, fresh, washable interior exterior paint, & designer fixtures add timeless style. An office, luxury vinyl plank floors, large laundry room, extra countertop space, double drop zones, two car carport and attached storage round out the home’s thoughtful design. Zoned Pike Road Schools K4-12th grade. Everyday lifestyle includes fishing, boating, swimming pools, tennis courts, pickleball courts, lakeside beach, dog park, town square, fire pit, soccer field, playborhood hill, bocce ball, green space, pavilions, sport court, gaga pit, kayaking, canoeing, playgrounds, parks, Trail to Education & more. Visit Town Center businesses or take the short drive to Eastchase/Chantilly and Pike Road shops! 2.5 miles off I-85, Exit 16.
- Type:
- Single Family
- Sq.Ft.:
- 2,333
- Status:
- Active
- Beds:
- 4
- Lot size:
- 0.3 Acres
- Year built:
- 2017
- Baths:
- 3.00
- MLS#:
- 565872
- Subdivision:
- Woodland Creek
ADDITIONAL INFORMATION
This stunning, one-story gem is in the highly desired neighborhood of Woodland Creek. From the deep set lot, side entry garage, and a welcoming covered front porch, your first steps into 9399 Crescent Lodge Circle will impress you with its beautiful curb appeal. As you enter into the foyer you are greeted with a formal dining room that is flooded with natural light. This fabulous, open floor plan is perfect for entertaining your friends and loved ones. With its gleaming hardwood floors that flow throughout the main living areas and tons of windows allowing for natural light throughout. The spacious family room, complete with a gorgeous tiled fireplace, creates a cozy atmosphere for relaxing evenings. The heart of this home is a fabulous eat-in kitchen boasting white quartz countertops, stylish subway tile backsplash, and modern stainless-steel appliances that will inspire your inner chef! The master bedroom has its own spa-like bathroom with double vanities, jetted tub, beautifully tiled walk-in shower, and large walk-in closet. With a wonderful split floor plan, you’ll enjoy privacy and comfort. Three good-sized bedrooms, a full bathroom, and a half bath for guests await you on the other side of the home. The backyard is a dream with an extra large feel and an oversized covered back patio perfect for entertaining. Adjustable sunshades have been added for privacy and shade on sunny afternoons that will remain with the home. There are so many amazing features of this neutral toned home that is sure appeal to many decorating styles. This neighborhood features a great community pool with splash pad area, fitness center, clubhouse, 2 playgrounds, a dog park for your furry friends, and a butterfly garden. Don’t miss your chance to make this beautiful home your own—schedule a tour today!
$195,000
701 Barnes Road Pike Road, AL 36064
- Type:
- Land
- Sq.Ft.:
- n/a
- Status:
- Active
- Beds:
- n/a
- Lot size:
- 12.85 Acres
- Baths:
- MLS#:
- 565648
- Subdivision:
- Rural
ADDITIONAL INFORMATION
Discover the perfect blend of country living with the convenience of nearby amenities on this beautiful 13-acre property in Pike Road, Alabama. This expansive parcel offers multiple potential homesites, making it an ideal opportunity for those looking to build their dream home. The gently rolling terrain is adorned with mature trees and open spaces, providing a picturesque backdrop for any future residence. With its proximity to Montgomery and easy access to I-85, you can enjoy the peace of rural living while staying close to top-rated Pike Road schools, shopping, dining, and recreational options. Whether you envision a spacious estate with room to grow or are seeking an investment with development potential, this property offers endless possibilities. Don’t miss the chance to own a piece of Pike Road’s charm and build your future in one of Alabama's most desirable communities.
- Type:
- Single Family
- Sq.Ft.:
- 2,169
- Status:
- Active
- Beds:
- 4
- Lot size:
- 0.07 Acres
- Year built:
- 2020
- Baths:
- 3.00
- MLS#:
- 565645
- Subdivision:
- The Orchards
ADDITIONAL INFORMATION
Welcome to The Orchards. This FRESHLY PAINTED immaculate 4 bed/3 bath home offers an open floor plan with many fantastic features. Downstairs you are greeted with an open floor plan with a large family room, an updated kitchen with stainless steel appliances and the guest bedroom on the 1st floor. There is a separate breakfast and a gas log fireplace with a beautiful mantle. The upstairs has three bedrooms and 2 baths. Enjoy your morning coffee on your private balcony overlooking the neighborhood from the master's bedroom. with vaulted ceiling & modern 'en suite' bath w/ split vanities, garden tub & separate shower, + large walk-in closet. Also featured is a 2-car GARAGE with extra parking in the rear. The Orchards provide additional amenities, including, a community pool, green space, playgrounds, and ponds. Pike Road Elementary School is also just a two-minute walk and The Orchards Clubhouse has amenities such as a neighborhood pool, splash pad, park & playground & much more. NEW DISHWASHER, NEW MICROWAVE, AND NEW HOOD VENT - ALL IN 2024
- Type:
- Single Family
- Sq.Ft.:
- 3,540
- Status:
- Active
- Beds:
- 4
- Year built:
- 2024
- Baths:
- 5.00
- MLS#:
- 565816
- Subdivision:
- Kinsley
ADDITIONAL INFORMATION
Kinsley will offer an exceptional array of amenities, including a stunning 12-acre lake with walking trails, two dog parks and a pet spa, a state-of-the-art fitness center, serene outdoor yoga areas, pickleball courts, and a sparkling swimming pool with a pool house. The European-inspired clubhouse and expansive football field-sized green space are perfect for neighborhood movie nights and social gatherings. The Savannah is a spacious 4-bedroom, 4.5-bathroom home with a study, designed for both comfort and functionality. The Owner’s Entry is a perfect spot to organize everyday items, while the luggage shelf in the primary closet provides extra storage space. The kitchen opens to a convenient serving area and large pantry, while the garage includes a package drop, so you never have to worry about missed deliveries. The primary bath features a luxurious walk-in shower and free-standing tub for ultimate relaxation. A large covered and uncovered patio, a hobby garage, and a loft upstairs are all a huge plus as well! Lowder is offering a great incentive package to help get you into this wonderful home. A preferred lender must be used to get the incentive package. The current incentive package is $10,000 in upgrades and $5000 in closing costs ($2500 from LNH and $2500 from the lender). Customers can use the $10,000 to buy down their interest rate if they prefer to use it that way instead of upgrades. Please see the onsite agent for more details. Seller concessions are limited by law and therefore certain restrictions and limitations apply. Homes and home sites currently under contract do not qualify. Home and community information, including pricing, features, amenities, terms, and availability are subject to change at any time without notice or obligation. Lowder New Homes reserves the right to modify or terminate any promotion without notice. This offer or incentive is not redeemable for cash and cannot be combined with another offer.
- Type:
- Single Family
- Sq.Ft.:
- 1,792
- Status:
- Active
- Beds:
- 4
- Lot size:
- 0.14 Acres
- Year built:
- 2012
- Baths:
- 2.00
- MLS#:
- 565793
- Subdivision:
- Woodland Creek
ADDITIONAL INFORMATION
Come claim your home in wonderful Woodland Creek in popular Pike Road! This 4 bedroom, 2 bath 1792 sq ft home features a split floor plan for maximum privacy. One of the four bedrooms would make a great home office, craft room, music room or kids den. The large open concept is ideal for entertaining family and friends this holiday season. The cozy fireplace will keep you warm and it will be the perfect focal point to display your festive decorations. The kitchen is outfitted with stainless steel appliances (the owner will replace the range with the right offer) and granite counters. You'll have PLENTY of room for all of your dishes and platters with this massive amount of cabinet space. There is also a pantry! The Primary bedroom is elegant, boasting a trey ceiling, a walk in closet and a bath with a garden tub, separate shower and double sinks. The other two bedrooms are spacious and have ample closet space. The hall bath that serves those rooms is stylish and features a linen closet. The double garage; Screened in back patio; Privacy fenced backyard with no backyard neighbors are all the icing on this dream cake of a home. If you have fur babies you will be glad to know there is a dog run to keep them in check. Ready for some football? Well get out on your covered/screened porch and watch it on the outdoor TV. You'll feel like you are living on vacation when enjoying the wonderful amenities Woodland Creek has to offer! Resort style swimming pool, secured playground, state of the art fitness center and a bark park for the dog, bike riding, jogging, and other outdoor sports in the area. Let's don't forget that this home is zoned for the excellent Pike Road School system!
- Type:
- Land
- Sq.Ft.:
- n/a
- Status:
- Active
- Beds:
- n/a
- Lot size:
- 4.61 Acres
- Baths:
- MLS#:
- 24-1325
ADDITIONAL INFORMATION
Welcome to Cardinal Crossing in Pike Road, Alabama. Limited number of estate lots now available. This private, gated community is conveniently located off of Flowers Road near the intersection of Vaughn Road (Hwy110). Close to shopping and dining while still private, rural and in a natural setting. In the Town of Pike Road (zoned for Pike Road Schools) this community includes a community lake and gazebo and lot sizes vary from 3.68+/- acres to 5.85+/- acres. Beautiful lots with the perfect home location nestled in the trees. Bring your own builder and build on your own timeline.
- Type:
- Single Family
- Sq.Ft.:
- 1,092
- Status:
- Active
- Beds:
- 3
- Lot size:
- 0.45 Acres
- Year built:
- 1984
- Baths:
- 1.00
- MLS#:
- 565609
- Subdivision:
- Freeport
ADDITIONAL INFORMATION
Fantastic Investment Opportunity! This single-story ranch-style home offers excellent potential for investors. The exterior is a classic brick construction, ensuring both durability and timeless appeal. The homes back yard is an open, versatile space. The roof appears to be in great condition with asphalt shingles, providing reliable protection. This portfolio of 4 properties that is a perfect addition to any real estate Portfolio. The full portfolio includes 5839 Wares Ferry Rd is currently generating $1,375 in monthly rental income., 2727 Fairmont Rd is currently generating $1,275 in monthly rental income, 738 St. Martins D was generating $1,350 in monthly rental income, 3632 Farwood Dr is currently generating $925 in monthly rental income. Don’t miss out on this rare chance, reach out today before it’s too late!
- Type:
- Land
- Sq.Ft.:
- n/a
- Status:
- Active
- Beds:
- n/a
- Lot size:
- 10.84 Acres
- Baths:
- MLS#:
- 565672
ADDITIONAL INFORMATION
Nestled in the highly sought-after Milly Branch neighborhood on Vaughn Road, Town of Pike Road, this stunning estate lot offers a rare blend of privacy and luxury. With a serene setting of open pastures perfect for horses and sweeping panoramic views, this property overlooks a breathtaking 50-acre lake renowned for its trophy bass and bluegill fishing. This prestigious community features a private road, complete with security cameras for enhanced peace of mind. Despite its quiet seclusion, Milly Branch is ideally located just 1 mile from the Outer Loop, offering easy access to modern conveniences. The Shoppes at EastChase are only 10 minutes away, and the highly anticipated new Pike Road High School is just 1.5 miles from your future home. Enjoy the best of both worlds—peaceful countryside living with close proximity to urban amenities.
- Type:
- Single Family
- Sq.Ft.:
- 3,160
- Status:
- Active
- Beds:
- 4
- Lot size:
- 0.26 Acres
- Year built:
- 2024
- Baths:
- 4.00
- MLS#:
- 565659
- Subdivision:
- Boykin Lakes
ADDITIONAL INFORMATION
Up to $15k your way limited time incentive! Please see the onsite agent for details (subject to terms and can change at any time) The “Alexandria II” is sure to provide a delightful living experience with its one story design and easy access and flow from room to room. This Ranch-style home with 2nd floor bonus room is sure to please! The appealing entry foyer is sophisticated yet open and joins the formal dining room and offers an additional room useful as a study or living room. The open vaulted living room and kitchen with large center granite island is made for entertaining. The unique primary suite offers a large bedroom area, functional primary bath with split granite vanities, garden/soaking tub and tiled shower with glass door and two walk in closets. The additional 3 bedrooms provide plenty of closet space and two additional bathrooms as well as an upstairs bonus room with full bath & closet.
- Type:
- Single Family
- Sq.Ft.:
- 2,460
- Status:
- Active
- Beds:
- 4
- Year built:
- 2024
- Baths:
- 3.00
- MLS#:
- 565587
- Subdivision:
- Kinsley
ADDITIONAL INFORMATION
Enjoy Kinsley’s soon to be refreshing amenities that will make your life easier! These include natural walking trails, two dog parks and pet spa, yoga, and fitness centers, pickleball courts, and pool house with a swimming pool! This community-based neighborhood will also have a vast green space to host community nights! The Hamilton is a gorgeous 4 bedroom / 3 bathroom home with a darling craftsman style elevation. Beautiful decorator colors through-out. The owner’s entry is spacious, providing an inviting space. This cozy morning kitchen opens to a large pantry and the garage contains a handy package drop and hobby garage area. Relax in the large walk-in shower and an elegant garden tub that are located in the primary bath. This beautiful home also features a large covered and uncovered patio. Lowder is offering a great incentive package to help get you into this wonderful home. A preferred lender must be used to get the incentive package. The current incentive package is $10,000 in upgrades and $5000 in closing costs ($2500 from LNH and $2500 from the lender). Customers can use the $10,000 to buy down their interest rate if they prefer to use it that way instead of upgrades. Please see the onsite agent for more details. Seller concessions are limited by law and therefore certain restrictions and limitations apply. Homes and home sites currently under contract do not qualify. Home and community information, including pricing, features, amenities, terms, and availability are subject to change at any time without notice or obligation. Lowder New Homes reserves the right to modify or terminate any promotion without notice. This offer or incentive is not redeemable for cash and cannot be combined with another offer.
- Type:
- Single Family
- Sq.Ft.:
- 2,858
- Status:
- Active
- Beds:
- 5
- Year built:
- 2024
- Baths:
- 4.00
- MLS#:
- 565584
- Subdivision:
- Kinsley
ADDITIONAL INFORMATION
Kinsley, an inviting neighborhood in the Pike Road School District, offers a list of amenities to enhance your lifestyle. Enjoy our pickleball courts, fitness centers, pool house, dog parks and spa, walking trails, and spacious green area perfect for community nights! You’re not going to want to leave our European style clubhouse either! The Jamestown is a spacious home with 5 bedroom / 3.5 bathrooms. This home features luxury vinyl/laminate flooring in the common areas and powder room, tile in the bathrooms/laundry room and carpet in the bedrooms. The beautiful morning kitchen features a large pantry while the primary bath contains a luxurious walk-in shower and a garden tub perfect for ultimate relaxation! There is a wonderful wine room off of the main living area - or could be used as a great pocket office/pet space or storage area. A few other features include package drop in the garage, luggage shelf in the primary closet, and large uncovered and covered patio. Lowder is offering a great incentive package to help get you into this wonderful home. A preferred lender must be used to get the incentive package. The current incentive package is $10,000 in upgrades and $5000 in closing costs ($2500 from LNH and $2500 from the lender). Customers can use the $10,000 to buy down their interest rate if they prefer to use it that way instead of upgrades. Please see the onsite agent for more details. Seller concessions are limited by law and therefore certain restrictions and limitations apply. Homes and home sites currently under contract do not qualify. Home and community information, including pricing, features, amenities, terms, and availability are subject to change at any time without notice or obligation. Lowder New Homes reserves the right to modify or terminate any promotion without notice. This offer or incentive is not redeemable for cash and cannot be combined with another offer.
- Type:
- Single Family
- Sq.Ft.:
- 3,041
- Status:
- Active
- Beds:
- 4
- Year built:
- 2024
- Baths:
- 3.00
- MLS#:
- 565583
- Subdivision:
- Kinsley
ADDITIONAL INFORMATION
Kinsley is about to introduce a stunning amenity center, offering a 12-acre lake with walking trails, two dog parks and a pet spa, a fitness center, indoor and outdoor yoga areas, pickleball courts, and a swimming pool with a pool house. Residents will also enjoy a European-inspired clubhouse and a spacious, football field-sized green space for neighborhood movie nights. The Tibbie is a beautiful 4-bedroom, 3-bathroom home with an upstairs bonus room, perfect for family living. The Owner’s Entry is ideal for storing backpacks, while the home features luxury laminate/vinyl plank flooring, tile in the bathrooms, and cozy carpet in the bedrooms. The primary suite offers a spacious closet with a luggage shelf, plus a luxurious bath with a large walk-in shower and beautiful garden tub. A morning kitchen opens to a generous pantry, and a convenient package drop in the garage ensures safe deliveries. Enjoy the outdoors with a large covered and uncovered patio, perfect for relaxing or entertaining. Lowder is offering a great incentive package to help get you into this wonderful home. A preferred lender must be used to get the incentive package. The current incentive package is $10,000 in upgrades and $5000 in closing costs ($2500 from LNH and $2500 from the lender). Customers can use the $10,000 to buy down their interest rate if they prefer to use it that way instead of upgrades. Please see the onsite agent for more details. Seller concessions are limited by law and therefore certain restrictions and limitations apply. Homes and home sites currently under contract do not qualify. Home and community information, including pricing, features, amenities, terms, and availability are subject to change at any time without notice or obligation. Lowder New Homes reserves the right to modify or terminate any promotion without notice. This offer or incentive is not redeemable for cash and cannot be combined with another offer.
- Type:
- Single Family
- Sq.Ft.:
- 4,450
- Status:
- Active
- Beds:
- 6
- Lot size:
- 7.22 Acres
- Year built:
- 1973
- Baths:
- 5.00
- MLS#:
- 565551
- Subdivision:
- Foxwood
ADDITIONAL INFORMATION
Welcome to your dream home in the prestigious Foxwood, in the heart of Pike Road! This stunning estate offers over 4,450 sq. ft. of beautifully updated living space on a sprawling 7.22 acre horse farm, perfectly blending country and comfort. With six bedrooms and four and a half baths, this home has been transformed with modern upgrades. The outdoor oasis features a saltwater pool with a heater, a covered patio, and a fire pit, making it ideal for family gatherings and entertaining. You’ll also find a spacious 36x50 foot workshop with an additional 12x36 foot overhang, a 5 stall barn, and a charming shed, all surrounded by meticulously landscaped, fenced grounds. Step inside to discover a chef’s paradise kitchen, complete with a massive island, new countertops, and brand new appliances. The family and dining rooms have been reimagined with open layouts, new wood tile flooring, and refined lighting, creating a bright and inviting atmosphere. The master suite has been expanded, featuring a large walk-in closet and an impressive new master bath addition. All bathrooms have been stylishly updated with modern fixtures and finishes, while the home boasts a relocated new HVAC systems for optimal climate control. With new paint, windows, and doors throughout, every detail has been thoughtfully considered. Upstairs, you’ll find new flooring, added insulation, and additional HVAC for year-round comfort. This home is not just a residence; it’s a lifestyle. Located in a highly sought-after neighborhood, you’ll enjoy peaceful country living while being just minutes away from the conveniences of Pike Road. Don’t miss the opportunity to own this exceptional property—schedule your private tour today and discover the endless possibilities that await you at 661 Horseshoe Curve!
$229,500
8 Marler Station Pike Road, AL 36064
- Type:
- Land
- Sq.Ft.:
- n/a
- Status:
- Active
- Beds:
- n/a
- Lot size:
- 8.5 Acres
- Baths:
- MLS#:
- 565539
- Subdivision:
- Pike Road
ADDITIONAL INFORMATION
This 8.5 acre property in Pike Road, off Marler Road, offers building sites on waterfront, in big woods among specimen Oaks, or in a beautiful meadow between the woods pasture and lake and is behind a security gate for privacy. It is part of the Marler Station East area which gives light restrictions, no HOA, secluded sites with plenty of elbow room and nearby neighbors for an old town sense of community. Sewer available. Located in Pike Road, the fastest growing municipality in Alabama and zoned for the outstanding Pike Road schools this is a drop dead gorgeous property. And with the Eastchase area only 12 minutes away by the Outer Loop it is convenient to all areas of Montgomery and is only 1 1/2 hours to Birmingham, 2 hours and 15 minutes to the Atlanta airport and 3 hours to the white sand beaches of the gulf coast in Alabama or Florida. Call for a private showing.
- Type:
- Single Family
- Sq.Ft.:
- 3,354
- Status:
- Active
- Beds:
- 5
- Lot size:
- 0.22 Acres
- Year built:
- 2021
- Baths:
- 4.00
- MLS#:
- 565513
- Subdivision:
- The Orchards
ADDITIONAL INFORMATION
Step onto the expansive front porch and be transported to a time when curb appeal was all about classic charm! This stunning 5-bedroom, 4-bath home blends the character of a timeless design with modern touches to meet every need. Inside, you'll find an open floor plan filled with natural light, perfect for both entertaining and everyday living. The large bonus loft space offers versatility for a game room, home office, or additional living area. Movie nights will be a blast with a hidden movie room. The kitchen is the heart of this home, featuring upgraded quartz countertops, a farmhouse sink, a gas cooktop, and stainless steel appliances. Designed with thoughtful details, this home is equipped with energy-efficient features like spray foam insulation, Low-E vinyl windows, and a tankless gas water heater. Enjoy serene pond views and walkability to Pike Road Elementary, where the kids can easily bike or stroll to school. Take advantage of neighborhood amenities, including a pool, splash pad, park, and playground, making every day feel like a getaway. With low-maintenance exteriors, you can enjoy more time relaxing and less time worrying about upkeep. Additional perks include a mudroom cabinet, craftsman-style trim, and unique lighting and plumbing fixtures throughout. Come experience this thoughtfully designed home that maximizes every inch of space, offering multi-purpose areas for your busy lifestyle. Don’t miss your chance to live in this one-of-a-kind community where front porch sitting and easy living are a way of life!
- Type:
- Land
- Sq.Ft.:
- n/a
- Status:
- Active
- Beds:
- n/a
- Lot size:
- 4.91 Acres
- Baths:
- MLS#:
- 565529
- Subdivision:
- Cardinal Crossing
ADDITIONAL INFORMATION
Welcome to Cardinal Crossing in Pike Road, Alabama! A limited number of estate lots are now available in this private, gated community, conveniently located off Flowers Road near the intersection of Vaughn Road (Hwy 110). Enjoy the best of both worlds—close to shopping and dining, yet surrounded by the natural beauty of a rural, secluded setting. Located within the Town of Pike Road and zoned for Pike Road Schools, this community offers a tranquil lifestyle with amenities such as a community lake and gazebo. Lot sizes range from 3.68 to 5.85 acres, providing beautiful wooded sites for your dream home. Bring your own builder and create your ideal home on your own timeline!
$469,900
0 Vaughn Road Pike Road, AL 36064
- Type:
- Land
- Sq.Ft.:
- n/a
- Status:
- Active
- Beds:
- n/a
- Lot size:
- 30 Acres
- Baths:
- MLS#:
- 563786
- Subdivision:
- Pike Road
ADDITIONAL INFORMATION
Take a look at this rare 30 acre Pike Road property, just outside of Montgomery Alabama and only 10 minutes to Eastchase with fine dining restaurants and great shopping. Get away from the hustle and bustle on your own 30 acre parcel of pristine land in the heart of the Pike Road community which is known for its friendly community, rural feel and excellent schools. On Vaughn Road near Marler Road it offers easy access to I-85 and the Outer Loop with a short drive to Montgomery, Auburn, Birmingham as well as vacation spots like the beach and the mountains only 3 hours away. This gorgeous open land with long views gives a blank canvas for your dream home, surrounded by nature’s beauty. With 30 acres, and more possibly available, you have the freedom to design a custom home, hobby farm or a horse lovers delight. Enjoy the peace and privacy of rural living while remaining conveniently close to modern amenities. Imagine morning sunrises and evening sunsets over your own slice of paradise and call today to take a look!
$424,900
41 SPANIEL Lane Pike Road, AL 36064
- Type:
- Single Family
- Sq.Ft.:
- 2,844
- Status:
- Active
- Beds:
- 5
- Year built:
- 2015
- Baths:
- 4.00
- MLS#:
- 565463
- Subdivision:
- Boykin Lakes
ADDITIONAL INFORMATION
Welcome to the beautiful Boykin Lakes subdivision!!!! The "Sterling" plan is a 5-bedroom 3 bath house that provides ample space for the perfect buyer in need of space. Entering the elegant foyer there is an adjoining cannot miss formal dining room. The foyer leads into the expansive open kitchen featuring fabulous granite countertops and a large island perfect for cooking and entertaining. The layout of this particular home makes it truly desirable! Transitioning from the kitchen into the great room that is truly spacious and features a very attractive fireplace adds texture. The main floor has a private master suite featuring a spa like master bathroom with a double vanity, separate garden tub and shower and massive walk-in closet. The four spacious bedrooms on the second floor complete this substantial floor plan all with walk in closets catering to all the essentials needed to allow expansion without compromising on space. Come see this awesome home it will truly sell fast!!!!!! Home has been kept in excellent condition, and it truly shows!!!!!!!!
$5,700,000
60 Ryan Road Pike Road, AL 36064
ADDITIONAL INFORMATION
Premium potential commercial and residential 60-acre development tract located on Chantilly Parkway and Ryan Road. Will potentially divide. Located in Montgomery County and eligible for application to be annexed into Pike Road or Montgomery city limits. Walmart and Home Depot are both located 1/2 a mile away with more development coming soon. With easy access to major highways and close proximity to established businesses, shopping centers, and residential neighborhoods, this property is a blank slate for visionary developers. This land offers a unique opportunity to fit your specific development needs— potential uses could be retail, apartment complexes, office complexes, residential development or mixed-use developments. The terrain is level, making it ideal for large-scale construction. Essential utilities are readily available, ensuring a smooth development process. Don't miss this rare opportunity to create a custom commercial or residential project in Pike Road or Montgomery—schedule your visit today and bring your development vision to life!
- Type:
- Single Family
- Sq.Ft.:
- 3,843
- Status:
- Active
- Beds:
- 4
- Lot size:
- 5.15 Acres
- Year built:
- 1999
- Baths:
- 4.00
- MLS#:
- 565350
- Subdivision:
- Farmington
ADDITIONAL INFORMATION
This beautiful home has been enjoyed by only one owner since it was built. It is a few minutes' drive to Vaughn and Taylor Rd and three miles to the new Pike Road school. If you are looking for a county atmosphere but want to be close to shopping and business areas, this is the perfect location. The 5.15-acre lot backs up to the woods, so no neighbors behind you and plenty of privacy. Partial wood fencing in the back where the owner's daughter kept her horse. Outdoor living space includes a front porch and an oversized covered patio with a pleasing view of a towering hardwood trees. The house sits back off the road down a winding driveway. The large master suite has a cozy fireplace and is located on the first floor. There are three bedrooms, two baths and a bonus room upstairs. It's a cook's kitchen with an island bar and an abundance of prep space and storage. Numerous built ins. A dog underground security system keeps your pet where you want them but allows for plenty of space to roam. An abundance of wildlife in this area. Put your deer feeder up and enjoy nature. Your country estate is waiting for you.
- Type:
- Single Family
- Sq.Ft.:
- 3,795
- Status:
- Active
- Beds:
- 4
- Lot size:
- 5.03 Acres
- Year built:
- 1999
- Baths:
- 4.00
- MLS#:
- 565167
- Subdivision:
- Old Pike Lakes
ADDITIONAL INFORMATION
Experience estate living with your very own private lake in the exclusive Old Pike Lakes Community, shared with just six neighbors for fishing and light recreation. This beautifully maintained 4-bedroom, 3.5-bath home sits on 5.03 acres of professionally landscaped land, offering breathtaking views of the serene lake and a saltwater pool. Priced well below its 2024 appraisal, this home provides luxury and space at an incredible value. The main floor features a master suite with private access to the pool, as well as two additional bedrooms—one of which has been converted into a walk-in closet—both sharing a spacious and beautifully updated bathroom. The large Florida room, perfect for enjoying lake views, opens to the pool and patio area, making it ideal for entertaining. Upstairs, you'll find a large bonus room, a bedroom with a private bath, and ample storage. The main floor is also equipped with speakers for a seamless entertainment experience. This home comes with an extensive list of updates, including a new HVAC system (2023), a new saltwater pool liner (2023), and a new roof recently installed. Additional updates include a new AC compressor for the second unit (2019), new carpet downstairs (2019), the addition of a Florida room (2019), outdoor lighting (2015), a pool saltwater system replaced in 2023 (originally converted in 2013), and a pool pump replaced in 2013 with a Polaris pump in 2023. Other notable updates are granite countertops in the kitchen, guest bath, and master bath (2013), copper sinks (2013), hardwood flooring (2012), and a new hot water heater (2013). The exterior was painted in 2013, with the trim refreshed in 2019, and climate control windows were added in 2015. The septic tank alarm was updated in 2015, and the home saw additional insulation added in 2008 and the garage painted in 2021. Ceiling fans were installed in all rooms in 2015, and trees were planted on the property in 2010. Zoned for Pike Road schools!
- Type:
- Single Family
- Sq.Ft.:
- 2,191
- Status:
- Active
- Beds:
- 4
- Lot size:
- 0.17 Acres
- Year built:
- 2024
- Baths:
- 2.00
- MLS#:
- 565254
- Subdivision:
- Abbington
ADDITIONAL INFORMATION
Up to $15k your way limited time incentive! Please see the onsite agent for details (subject to terms and can change at any time)The “Lenox” is a one story open floorplan with ample possibilities. This 4 bedroom 2 bath plan begins with a refined foyer entry way, which opens into a roomy living area with a vaulted ceiling. Next experience the open kitchen with large center island and adjoining dining room. The kitchen offers built in appliances, granite countertops and an expanded pantry. The primary quarters provide a large bedroom and walk in closet as well as a luxurious bathroom complete with a double granite vanity, garden/soaking tub, and tiled shower with glass door. This layout truly is a must see!
Information herein is believed to be accurate and timely, but no warranty as such is expressed or implied. Listing information Copyright 2025 Multiple Listing Service, Inc. of Montgomery Area Association of REALTORS®, Inc. The information being provided is for consumers’ personal, non-commercial use and will not be used for any purpose other than to identify prospective properties consumers may be interested in purchasing. The data relating to real estate for sale on this web site comes in part from the IDX Program of the Multiple Listing Service, Inc. of Montgomery Area Association of REALTORS®. Real estate listings held by brokerage firms other than Xome Inc. are governed by MLS Rules and Regulations and detailed information about them includes the name of the listing companies.
Pike Road Real Estate
The median home value in Pike Road, AL is $390,500. This is higher than the county median home value of $136,100. The national median home value is $338,100. The average price of homes sold in Pike Road, AL is $390,500. Approximately 76.51% of Pike Road homes are owned, compared to 15% rented, while 8.49% are vacant. Pike Road real estate listings include condos, townhomes, and single family homes for sale. Commercial properties are also available. If you see a property you’re interested in, contact a Pike Road real estate agent to arrange a tour today!
Pike Road, Alabama 36064 has a population of 9,193. Pike Road 36064 is more family-centric than the surrounding county with 42.49% of the households containing married families with children. The county average for households married with children is 23.51%.
The median household income in Pike Road, Alabama 36064 is $109,537. The median household income for the surrounding county is $52,511 compared to the national median of $69,021. The median age of people living in Pike Road 36064 is 33.1 years.
Pike Road Weather
The average high temperature in July is 91.3 degrees, with an average low temperature in January of 35 degrees. The average rainfall is approximately 51.2 inches per year, with 0.2 inches of snow per year.

