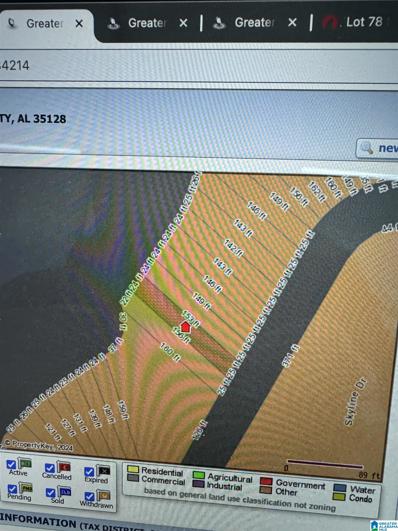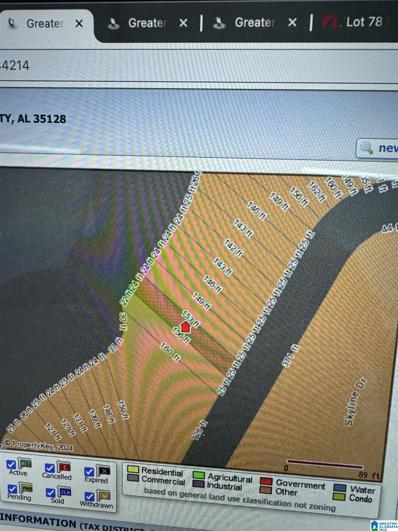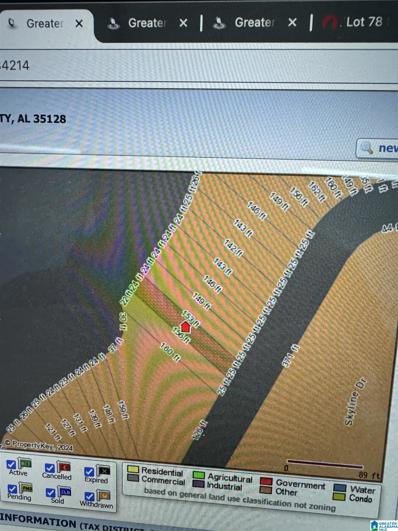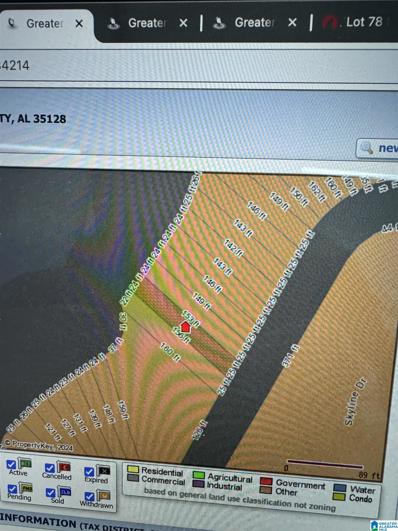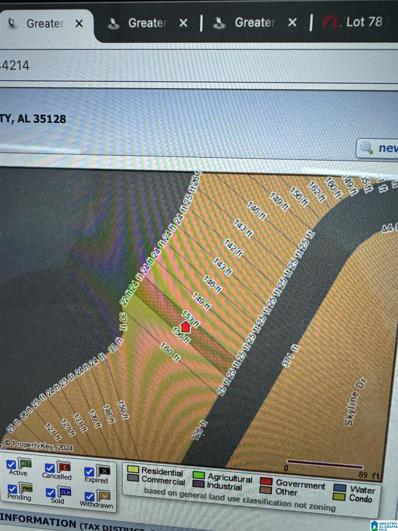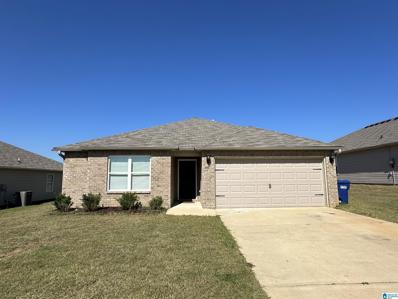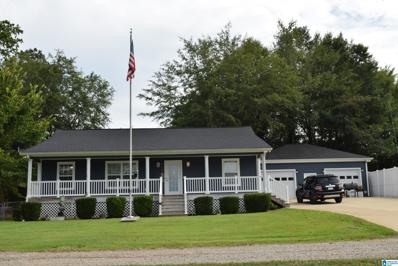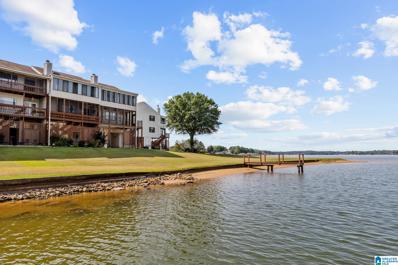Pell City AL Homes for Rent
- Type:
- Land
- Sq.Ft.:
- n/a
- Status:
- Active
- Beds:
- n/a
- Lot size:
- 1.93 Acres
- Baths:
- MLS#:
- 21400009
ADDITIONAL INFORMATION
1.93 acre wooded tract close to Interstate, zoned R1. Great building lot close to town and shopping.
- Type:
- Land
- Sq.Ft.:
- n/a
- Status:
- Active
- Beds:
- n/a
- Baths:
- MLS#:
- 21399944
- Subdivision:
- SKYLINE
ADDITIONAL INFORMATION
One of 5 mini-lots available in skyline
- Type:
- Land
- Sq.Ft.:
- n/a
- Status:
- Active
- Beds:
- n/a
- Baths:
- MLS#:
- 21399941
- Subdivision:
- SKYLINE
ADDITIONAL INFORMATION
Skyline Mini-lot perfect for a day in the sun. Five parcels available
- Type:
- Land
- Sq.Ft.:
- n/a
- Status:
- Active
- Beds:
- n/a
- Baths:
- MLS#:
- 21399939
- Subdivision:
- SKYLINE
ADDITIONAL INFORMATION
Great mini-lot in Skyline. Five parcels available
- Type:
- Land
- Sq.Ft.:
- n/a
- Status:
- Active
- Beds:
- n/a
- Baths:
- MLS#:
- 21399938
- Subdivision:
- SKYLINE
ADDITIONAL INFORMATION
One of 5 parcels available in the Skyline mini-lots
- Type:
- Land
- Sq.Ft.:
- n/a
- Status:
- Active
- Beds:
- n/a
- Baths:
- MLS#:
- 21399936
- Subdivision:
- SKYLINE
ADDITIONAL INFORMATION
Mini Lot available in Skyline. Five parcels available
- Type:
- Land
- Sq.Ft.:
- n/a
- Status:
- Active
- Beds:
- n/a
- Lot size:
- 2.3 Acres
- Baths:
- MLS#:
- 21400007
ADDITIONAL INFORMATION
2.3 acre tract, beautiful trees and great lot to build close to Interstate. Zoned R1, close to town and shopping.
- Type:
- Single Family
- Sq.Ft.:
- 1,855
- Status:
- Active
- Beds:
- 4
- Lot size:
- 0.2 Acres
- Year built:
- 2021
- Baths:
- 2.00
- MLS#:
- 21399813
- Subdivision:
- FOX HOLLOW
ADDITIONAL INFORMATION
Discover one of the LARGEST floor plans in Fox Hollow, offering ONE-LEVEL convenience and an unbeatable lifestyle. This brick-front home features a spacious primary suite with room for KING-SIZE furniture and three roomy guest bedrooms, perfect for family, guests, or a home office. The upgraded kitchen boasts GRANITE countertops, STAINLESS STEEL appliances, and a large ISLAND that seats four. The dining area easily fits an 8-seater table, making it ideal for gatherings. The OPEN layout is perfect for entertaining while maintaining cozy retreats for relaxation. Enjoy the lake lifestyle with serene views, outdoor activities, and the communityâ??s small-town charm, all while being minutes from I-20. Proximity to Birmingham provides access to employment, culture, dining, and entertainment. Donâ??t miss outâ??schedule your tour today and experience the perfect blend of comfort, convenience, and community!
- Type:
- Single Family
- Sq.Ft.:
- 3,471
- Status:
- Active
- Beds:
- 4
- Lot size:
- 0.46 Acres
- Year built:
- 2006
- Baths:
- 4.00
- MLS#:
- 21398728
- Subdivision:
- ARCHERS BEND
ADDITIONAL INFORMATION
This beautiful custom-built brick home in the Archers Bend subdivision of Pell City is a fantastic property! With features like a community clubhouse and inground pool, it offers great amenities for residents. The well-lit sidewalks provide a safe environment for evening strolls, and the private deck along with the main level outdoor patio and grilling area is perfect for entertaining guests. The main level oversized primary bedroom suite boasts luxurious amenities, including a jetted tub, standing shower, double vanities, and a large walk-in closet, ensuring comfort and convenience. The 3 bedrooms upstairs provide ample space, with two bedrooms sharing a Jack-n-Jill bathroom, while another has its own full bath for added privacy. The finished basement adds valuable living space, complete with a large family room and an office, ideal for remote work/study. The unfinished area for parking two cars and additional storage makes this property practical as well. Now is the time to buy!
- Type:
- Single Family
- Sq.Ft.:
- 2,519
- Status:
- Active
- Beds:
- 4
- Year built:
- 2023
- Baths:
- 4.00
- MLS#:
- 21405530
- Subdivision:
- SUMTER LANDING
ADDITIONAL INFORMATION
The Cahaba 4 bedrooms/ 3.5-bathroom home with the primary suite on the main floor. The upstairs includes three bedrooms and two full baths as well as an awesome loft area. The two-car garage is situated in the back and offers lots of off-street parking, Large Front Porch across entire home is an attractive feature that gives one the opportunity to slow down and enjoy the community feel of the neighborhood.
$378,900
89 AVONDALE LANE Pell City, AL 35128
- Type:
- Single Family
- Sq.Ft.:
- 2,472
- Status:
- Active
- Beds:
- 5
- Year built:
- 2024
- Baths:
- 4.00
- MLS#:
- 21405417
- Subdivision:
- SUMTER LANDING
ADDITIONAL INFORMATION
The Everly has a 5 bedrooms with a Loft, 3.5 baths home in Pell City's newest community, Sumter Landing. Home has the primary suite on the main level with a huge loft and 4 bedrooms upstairs. You will appreciate the open layout and gourmet kitchen that this home has to offer. ***Home is under construction. Photos are of a similar home. Selections and colors may differ.
- Type:
- Single Family
- Sq.Ft.:
- 2,270
- Status:
- Active
- Beds:
- 4
- Year built:
- 2023
- Baths:
- 3.00
- MLS#:
- 21405416
- Subdivision:
- SUMTER LANDING
ADDITIONAL INFORMATION
The Mattie, 4 bedrooms, 2.5 bathrooms, and spans 2,270 square feet. Main level hosts the Owners Suite. Upstairs, generous 3 bedrooms share a Jack & Jill bathroom. The highlight is the expansive gourmet kitchen with abundant countertop space, including a large island, upper cabinets, soft-close doors & drawers, granite countertops, and a tile backsplash. Additionally, the home boasts a built-in electric range, microwave, oven with decorative cabinets, and vent hood. The family room features a vaulted ceiling and a gas fireplace. With an automated irrigation system on all four sides, this property sits on a generously sized lot with a spacious backyard. Contact us today to schedule your private tour!
- Type:
- Single Family
- Sq.Ft.:
- 2,704
- Status:
- Active
- Beds:
- 5
- Lot size:
- 0.19 Acres
- Year built:
- 2024
- Baths:
- 4.00
- MLS#:
- 21405415
- Subdivision:
- SUMTER LANDING
ADDITIONAL INFORMATION
"Sumter Landing", New community, new homes, Pell City. The Carolina, 2704sf, open concept, 5-Bd home, (2 bedrooms on the main level). Foyer entrance area, leading into a great room, kitchen, and dining area. Laundry room is located on the Main Level. Features include Zero-Entry Shower, LVP Hardwood throughout main level living area. Granite Counter Tops, Tiled Backsplashes, built-in "Samsung", Stainless-Steel - Microwave, Dishwasher and Stove. Kitchen Drawers and Cabinets are "Soft-Touch", Kitchen has very Large Pantry. Owner's Suite has Separate "His" and "Her's" vanity sinks, and "His" and "Her's" Closet(s). **Interior Photos are of similar home, selections may differ Programable A/C Thermostat, Automated Sprinkler System, and Garage Door Openers. Photos are from previous built homes.
- Type:
- Single Family
- Sq.Ft.:
- 2,472
- Status:
- Active
- Beds:
- 5
- Year built:
- 2024
- Baths:
- 4.00
- MLS#:
- 21405413
- Subdivision:
- SUMTER LANDING
ADDITIONAL INFORMATION
The Everly A has a 5 bedroom with a Loft, 3.5 baths home in Pell City's newest community, Sumter Landing. Home has the primary suite on the main level with a huge loft and 4 bedrooms upstairs. You will appreciate the open layout and gourmet kitchen that this home has to offer. ***Home is under construction. Photos are of a similar home. Selections and colors may differ.
- Type:
- Single Family
- Sq.Ft.:
- 2,519
- Status:
- Active
- Beds:
- 4
- Year built:
- 2024
- Baths:
- 4.00
- MLS#:
- 21405411
- Subdivision:
- SUMTER LANDING
ADDITIONAL INFORMATION
This move-in ready Cahaba plan is a 4 bedroom/ 3.5 bathroom home with full front porch & a side load garage tucked in the back of the home. The large primary suite on the main floor has LARGE WALK-IN CLOSET & SEPARATE VANITIES. The upstairs includes three bedrooms and two full baths as well as a spacious loft area. The homes features 5" LVP HARDWOOD FLOORS, GRANITE countertops, CABINETS w/SOFT CLOSE DOORS & DRAWERS, STAINLESS appliances in the kitchen, GAS FIREPLACE,, IRRIGATION system all four sides and a COVERED back porch!
- Type:
- Single Family
- Sq.Ft.:
- 2,704
- Status:
- Active
- Beds:
- 5
- Lot size:
- 0.19 Acres
- Year built:
- 2024
- Baths:
- 4.00
- MLS#:
- 21405410
- Subdivision:
- SUMTER LANDING
ADDITIONAL INFORMATION
"Sumter Landing", New community, new homes, Pell City. The Carolina, 2704sf, open concept, 5-Bd home, (2 bedrooms on the main level). Foyer entrance area, leading into a great room, kitchen, and dining area. Laundry room is located on the Main Level. Features include Zero-Entry Shower, LVP Hardwood throughout main level living area. Granite Counter Tops, Tiled Backsplashes, built-in "Samsung", Stainless-Steel - Microwave, Dishwasher and Stove. Kitchen Drawers and Cabinets are "Soft-Touch", Kitchen has very Large Pantry. Owner's Suite has Separate "His" and "Her's" vanity sinks, and "His" and "Her's" Closet(s). **Interior Photos are of similar home, selections may differ Programable A/C Thermostat, Automated Sprinkler System, and Garage Door Openers. Photos are from previous built homes.
$325,000
18 ROBIN DRIVE Pell City, AL 35125
- Type:
- Office
- Sq.Ft.:
- n/a
- Status:
- Active
- Beds:
- n/a
- Lot size:
- 1 Acres
- Year built:
- 2017
- Baths:
- MLS#:
- 21398535
ADDITIONAL INFORMATION
This is a great location, development all around and more coming. The church could very easily be turned into a office building. Great investment !!! Maybe somebody wants to tear it down for a fast food restaurant. This is right behind Walgreens on 231 . You can see it from 231
- Type:
- Single Family
- Sq.Ft.:
- 1,661
- Status:
- Active
- Beds:
- 4
- Lot size:
- 0.19 Acres
- Year built:
- 2021
- Baths:
- 2.00
- MLS#:
- 21398002
- Subdivision:
- FOX HOLLOW
ADDITIONAL INFORMATION
Donâ??t miss this FOUR Bedroom, Two Bath Open Floorplan Home in Fox Hollow!! This well maintained home features neutral paint colors and beautiful flooring with an open concept kitchen, living and dining area that is perfect for entertaining family and friends! This great home also features ** Covered Back Patio ** Huge Jack and Jill Bath ** Walk-in Master Closet ** 2-Car Garage ** Large Dedicated Laundry/Mud Room ** Spacious Pantry ** Hardwood Laminate Throughout ** Gas Stovetop ** and much more. Come see it before itâ??s gone!
- Type:
- Single Family
- Sq.Ft.:
- 2,055
- Status:
- Active
- Beds:
- 4
- Year built:
- 2024
- Baths:
- 3.00
- MLS#:
- 21402837
- Subdivision:
- SUMTER LANDING
ADDITIONAL INFORMATION
UNDER CONSTRUCTION!!, (FLANNERY FLOOR PLAN) ***Home is under construction. Photos are of a similar home. Selections and colors may differ. Come see us Great Community!
- Type:
- Single Family
- Sq.Ft.:
- 1,675
- Status:
- Active
- Beds:
- 3
- Year built:
- 2024
- Baths:
- 2.00
- MLS#:
- 21402821
- Subdivision:
- SUMTER LANDING
ADDITIONAL INFORMATION
KNOX A, Beautiful 3-bedroom 2-bathroom home on a single level. This home is ideal for you with an open floor plan for entertaining. No stairs, this home is waiting on you. *Photos are of previous built home selections and colors may differ from actual home.
- Type:
- Single Family
- Sq.Ft.:
- 1,680
- Status:
- Active
- Beds:
- 3
- Lot size:
- 0.27 Acres
- Year built:
- 2024
- Baths:
- 2.00
- MLS#:
- 21402622
- Subdivision:
- MEADOWBROOK
ADDITIONAL INFORMATION
The Coleman 1680sf (Note: Pictures shown are for illustration purpose only). Currently Under Construction. Three bedrooms and two baths all on one level... Engineered LVP throughout living area and hallways, ventless gas fireplace, carpet in bedrooms and closets. Gourmet kitchen includes Granite counter tops, and island. Stainless Steel Appliances fingerprint resistant... includes microwave, range, dishwasher. Master Suite has water resistant floors, tiled shower and soaking tub. Gas water and heat.
$338,900
115 MORTON DRIVE Pell City, AL 35128
- Type:
- Single Family
- Sq.Ft.:
- 2,296
- Status:
- Active
- Beds:
- 3
- Lot size:
- 0.16 Acres
- Year built:
- 2008
- Baths:
- 2.00
- MLS#:
- 21396885
- Subdivision:
- MORNINGSIDE
ADDITIONAL INFORMATION
Come fall in love with this beautiful, brick, garden home in the highly sought out subdivision of Morning Side. From the newly landscaped lawn to the incredible vaulted ceilings, you'll be amazed at all the qualities and charm. Boasting a fantastic layout, three generously sized bedrooms, trey ceilings in the primary, garden tub and separate shower in primary ensuite, breakfast nook off the kitchen, ample storage throughout, one level living, and let's not forget both a screened in porch as well as an open patio off the great room. Natural light is abundant in the entire home. Move-in ready and awaiting new owners. Quaint neighborhood with good walkability. Schedule your showing today and come be wowed by this incredible home. New HVAC in 2023.
- Type:
- Single Family
- Sq.Ft.:
- 1,292
- Status:
- Active
- Beds:
- 3
- Lot size:
- 1.14 Acres
- Year built:
- 2011
- Baths:
- 2.00
- MLS#:
- 21397325
- Subdivision:
- METES & BOUNDS
ADDITIONAL INFORMATION
Discover your own personal paradise with this private resort on Lake Logan Martin. This charming home is a lake lover's dream come true, complete with an RV pad with 30&50 amp hook up, a pavilion featuring an outdoor fireplace, and a boat house with sun deck, pontoon lift, and wave runner launch pads. Enjoy direct access to the water via the home's private boardwalk and boat launch. The beautifully appointed kitchen is perfect for entertaining, while the spacious living room offers plenty of room for relaxation. The master bedroom features a custom tile shower and walk-in closet. Additional amenities include a large front porch, back porch, and fenced backyard. This exceptional property is a true gem that should not be missed.
$325,000
2310 FRAIM DRIVE Pell City, AL 35128
- Type:
- Townhouse
- Sq.Ft.:
- 1,360
- Status:
- Active
- Beds:
- 2
- Lot size:
- 0.25 Acres
- Year built:
- 1986
- Baths:
- 2.00
- MLS#:
- 21397242
- Subdivision:
- HARBOR TOWN
ADDITIONAL INFORMATION
Beautiful water front condo on Logan Martin Lake that won't break the bank. This 2BR 2BA condo has been completely renovated with new paint, new flooring, new counter tops and stainless appliances. This home offers one of the most fabulous water front views on the lake. Whether you are looking for a weekend get a way or full time living. The main level offers a Great Room with electric fire place, Dining Area, Kitchen with Bar overlooking eating area, Bed Room & a Full Bath as well as a laundry room off kitchen. Nice enclosed porch overlooking the peaceful view of the main channel. Upstairs you will find a loft area for office space, media room or play area for kids. The Master BR is spacious and Master Bath features double vanities a garden tub & separate shower. Then walk out into the Sun Room that provides peaceful relaxation over looking this beautiful waterfront. The sunsets are to die for. Below you have two parking spaces and OH did I say your own boat slip.
- Type:
- Single Family
- Sq.Ft.:
- 2,498
- Status:
- Active
- Beds:
- 3
- Lot size:
- 0.76 Acres
- Year built:
- 1970
- Baths:
- 3.00
- MLS#:
- 21397029
- Subdivision:
- RIVIERE ESTATES
ADDITIONAL INFORMATION
Located in exclusive Riviera Estates A LAKE COMMUNITY WITH WATER ACCESS: Off water lot with nice view of lake from the front porch. The home features 3 bedrooms each with their own bathroom, a formal living room with fireplace, a formal dining room, den with beamed vaulted ceiling and fireplace. The kitchen features solid surface countertops, nice cabinets, and a large pantry. Additional features include screened back patio w hot tub, a 15.5 x 35 deck, a 12 x 28 storage building with 220 v electrical service + flood lights, a 2 car garage w built-in cabinets for extra storage, an additional 2 car metal garage. Attic of garage is partially floored for extra storage. One bedroom on the second level has a sitting room that could be walled for a 4th bedroom.(This was a bedroom at one time). HVAC units-3-5 years old-- upstairs recently replaced, downstairs outside unit replaced. ROOF 5 years old, new light fixtures, fresh paint, gas hot water heater 4 years old. WASHER AND DRYER REMAIN

Pell City Real Estate
The median home value in Pell City, AL is $270,750. This is higher than the county median home value of $251,000. The national median home value is $338,100. The average price of homes sold in Pell City, AL is $270,750. Approximately 52.48% of Pell City homes are owned, compared to 35.55% rented, while 11.98% are vacant. Pell City real estate listings include condos, townhomes, and single family homes for sale. Commercial properties are also available. If you see a property you’re interested in, contact a Pell City real estate agent to arrange a tour today!
Pell City, Alabama has a population of 12,923. Pell City is less family-centric than the surrounding county with 30.34% of the households containing married families with children. The county average for households married with children is 32.48%.
The median household income in Pell City, Alabama is $58,036. The median household income for the surrounding county is $65,070 compared to the national median of $69,021. The median age of people living in Pell City is 39.1 years.
Pell City Weather
The average high temperature in July is 90.2 degrees, with an average low temperature in January of 30.4 degrees. The average rainfall is approximately 54.8 inches per year, with 1 inches of snow per year.

