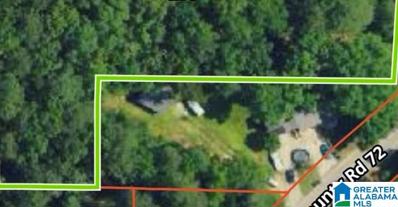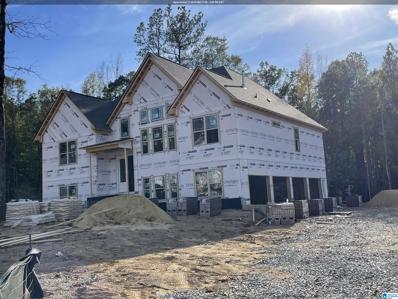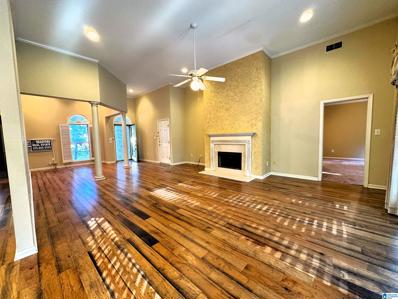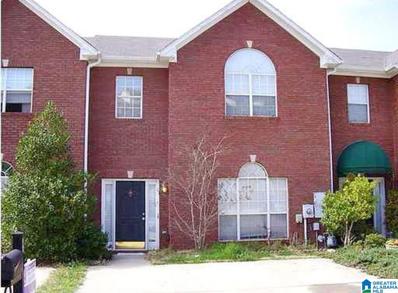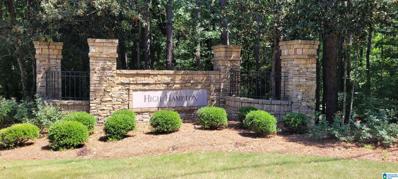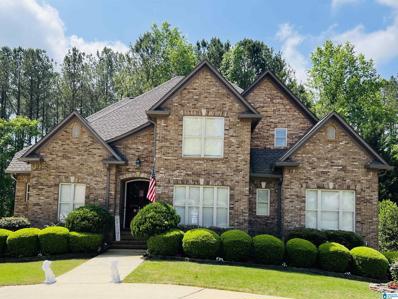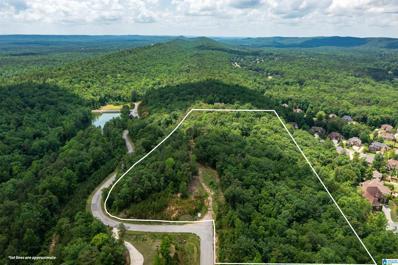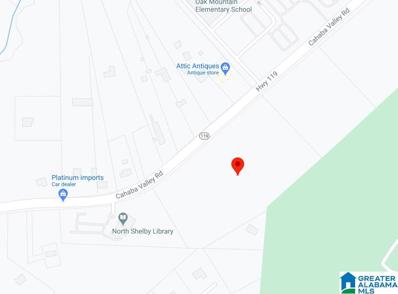Pelham AL Homes for Rent
- Type:
- Land
- Sq.Ft.:
- n/a
- Status:
- Active
- Beds:
- n/a
- Lot size:
- 4 Acres
- Baths:
- MLS#:
- 21398145
ADDITIONAL INFORMATION
Great investment opportunity. Bring your own builder. Approximately 4 acres. Great home site. Convenient to shopping, restaurants, and interstates.
Open House:
Monday, 2/17 5:00-11:00PM
- Type:
- Single Family
- Sq.Ft.:
- 2,872
- Status:
- Active
- Beds:
- 4
- Lot size:
- 0.7 Acres
- Year built:
- 2024
- Baths:
- 3.00
- MLS#:
- 21398135
- Subdivision:
- GREY OAKS
ADDITIONAL INFORMATION
Welcome to Grey Oaks and the Preston Plan. The Preston is one of our most popular plans. This plan has everything you need including 3 bedrooms on the main level! The spacious master Bedroom, and master bath with a nice tiled shower, free standing tub, and separate vanities is just steps away from a large laundry. The great room, dining room, and kitchen are all open to each other and the kitchen includes a large pantry, a great living space, bedroom, and bath downstairs which is great for visitors or children to have their own game/entertaining space in the finished basement and 3 car garage. Grey Oaks has larger lots, private wooded back yards and a community pool. Come make this your new home!
- Type:
- Townhouse
- Sq.Ft.:
- 1,580
- Status:
- Active
- Beds:
- 3
- Year built:
- 1997
- Baths:
- 3.00
- MLS#:
- 21397121
- Subdivision:
- SOMMERSBY
ADDITIONAL INFORMATION
Welcome to this delightful Sommersby Townhome, offering 3 bedrooms and 2.5 bathrooms. Zoned for Pelham Elementary, Middle, and High Schools. Relax or entertain on the inviting back deck, surrounded by the privacy of a fenced-in yard. Inside, you'll find 9-foot ceilings, elegant arched doorways, and recessed lighting in the living room, which also features a cozy gas log fireplace. A separate formal dining room adds a touch of sophistication, making this home ideal for gatherings and everyday living.
$609,900
509 GREY OAKS GROVE Pelham, AL 35124
Open House:
Monday, 2/17 5:00-11:00PM
- Type:
- Single Family
- Sq.Ft.:
- 2,872
- Status:
- Active
- Beds:
- 4
- Lot size:
- 0.59 Acres
- Year built:
- 2024
- Baths:
- 3.00
- MLS#:
- 21396770
- Subdivision:
- GREY OAKS
ADDITIONAL INFORMATION
Welcome to Grey Oaks and the Preston B Plan. Grey Oaks has larger lots and private back yard as well as a community pool. This plan has 3 bedrooms on the main level! The spacious master Bedroom, and master bath with a nice tiled shower, free standing tub, and separate vanities is just steps away from a large laundry. The great room, dining room, and kitchen are all open to each other and the kitchen includes a large pantry, a great living space, bedroom, and bath downstairs which is great for visitors or children to have their own game/entertaining space in the finished basement and 3 car garage. Come make this your new home!
$619,900
512 GREY OAKS GROVE Pelham, AL 35124
- Type:
- Single Family
- Sq.Ft.:
- 3,052
- Status:
- Active
- Beds:
- 5
- Lot size:
- 0.5 Acres
- Year built:
- 2024
- Baths:
- 3.00
- MLS#:
- 21396768
- Subdivision:
- GREY OAKS
ADDITIONAL INFORMATION
The Sarah! Fabulous plan with FOUR car garage, Extra wide staircase leading from spacious two story foyer, Vaulted ceiling in Great Room with hardwood flooring and fireplace. Very open plan with only the huge island separating the Great room and kitchen areas. Granite counter-tops! Hardwood or tile flooring on main level except the bedrooms! Split bedroom plan! Private master suite on one end of home with luxurious master bath with soaking tub, separate vanities, separate tile shower and HUGE walk-in closet! Additional bedroom, full bath and LARGE den or media room downstairs.
- Type:
- Single Family
- Sq.Ft.:
- 1,827
- Status:
- Active
- Beds:
- 2
- Year built:
- 1999
- Baths:
- 2.00
- MLS#:
- 21396574
- Subdivision:
- BEAVER CREEK
ADDITIONAL INFORMATION
Agent to verify school zoning and anything else of importance.
- Type:
- Townhouse
- Sq.Ft.:
- 1,648
- Status:
- Active
- Beds:
- 4
- Lot size:
- 0.08 Acres
- Year built:
- 1997
- Baths:
- 2.00
- MLS#:
- 21396212
- Subdivision:
- CAMBRIAN RIDGE
ADDITIONAL INFORMATION
Discover the potential of this spacious 4-bedroom, 2-bathroom townhome in Pelham, Alabama. Over 1,600 square feet on two levels, this home offers ample living space and flexibility for both investors and owner-occupants alike. While it needs some new carpet and a few updates they're all cosmetic and the property's location is in a high-demand rental market which makes it a great opportunity. Comparable 4-bedroom homes in Pelham typically rent for $1,800 to $2,200 per month, offering a promising return on investment. Don't miss out on this versatile property in a thriving community!
- Type:
- Townhouse
- Sq.Ft.:
- 1,140
- Status:
- Active
- Beds:
- 3
- Lot size:
- 0.08 Acres
- Year built:
- 1996
- Baths:
- 2.00
- MLS#:
- 21394855
- Subdivision:
- CAMBRIAN RIDGE
ADDITIONAL INFORMATION
Just updated as of 10/15/2024. NEW FLOORS, NEW KITCHEN , professionally cleaned and MORE. Step into this beautiful 3 bedroom, 2 bathroom, brick townhome in the Cambrian Ridge Neighborhood. It's only three minutes from the interstate, and about five minutes from Oak Mountain State Park. With a fenced-in back yard you have privacy and an area to make your own. Don't forget the hiking trail that's off of this same road that the locals love to take advantage of. Updated electrical, kitchen, and bathrooms. Water-heater replaced in 2022. Call your Realtor today, don't miss the opportunity to make this your home.
$680,000
100 KILKERRAN LANE Pelham, AL 35124
- Type:
- Single Family
- Sq.Ft.:
- 3,617
- Status:
- Active
- Beds:
- 4
- Lot size:
- 0.41 Acres
- Year built:
- 2006
- Baths:
- 5.00
- MLS#:
- 21393688
- Subdivision:
- BALLANTRAE KILKERRAN
ADDITIONAL INFORMATION
OPEN HOUSE 2/16 2-4PM. Step into this stunning custom-built home featuring NEW CARPET and FRESH PAINT, ready for you to move in! This 4-sided brick residence boasts hardwood floors and soaring ceilings, highlighted by a main-level owner's suite with a jetted tub and separate shower. The gourmet kitchen flows into a cozy Keeping room with a fireplace, perfect for family gatherings. Enjoy outdoor entertaining on the expansive deck and covered patio. Upstairs, you'll find a spacious bedroom, full bath, and versatile bonus room. The basement offers additional space for customization and a full bath for convenience. As a Ballantrae resident, enjoy fantastic amenities, including a pool, playground, and workout center, all just moments from the golf club and fire station. Don't miss the chance to own this exquisite home. Schedule your showing today and embrace the elegance and vibrant lifestyle Ballantrae has to offer!
- Type:
- Townhouse
- Sq.Ft.:
- 1,198
- Status:
- Active
- Beds:
- 2
- Lot size:
- 0.09 Acres
- Year built:
- 1998
- Baths:
- 2.00
- MLS#:
- 21394399
- Subdivision:
- HIDDEN CREEK
ADDITIONAL INFORMATION
You WILL NOT find a better priced 2-bedroom, 2-bath townhome with brand-new LPV hardwood floors, all new paint throughout and a roomy, open layout. The living area flows right into the kitchen, making it perfect for relaxing or hanging out with friends. Both bedrooms are spacious, and the master has its own private bath. Enjoy a small deck in the private backyard, ideal for outdoor relaxation. Located conveniently near I-65, getting around is easy. This townhome offers a nice blend of comfort and convenience!
- Type:
- Land
- Sq.Ft.:
- n/a
- Status:
- Active
- Beds:
- n/a
- Lot size:
- 2.3 Acres
- Baths:
- MLS#:
- 21393576
- Subdivision:
- HOLLAND LAKES
ADDITIONAL INFORMATION
.51 acre plus additional 1.80 acres adjoining the rear creating a very private piece of property. This property is excluded from the Covenants & Restrictions and there are no Annual HOA dues. HOA to approve the house plan if built on the .51 acre single family 1 story or 1.5 story. Amenities include 3 lakes and established walking/hiking trails in the Holland Lakes Community. Explore the Possibilities!
- Type:
- Single Family
- Sq.Ft.:
- 1,295
- Status:
- Active
- Beds:
- 2
- Lot size:
- 0.29 Acres
- Year built:
- 1991
- Baths:
- 2.00
- MLS#:
- 21393418
- Subdivision:
- SADDLE RUN
ADDITIONAL INFORMATION
Back on the market and ready for a new owner. This one level home in the Saddle Run community offers you two bedrooms, two full baths, a large great room with a wood burning fireplace, formal dining area, and an eat-in style kitchen a main level one car garage and it's close to shopping, restaurants, and much more. A large great room with a wood burning fireplace, formal dining area, eat-in style kitchen. Good closet space in the bedrooms. The large primary bedroom has a trey ceiling and private bath with tub/shower and some updates. Some updates in the second full bath as well. Eat-in styled kitchen with all new stainless steel range, microwave, and refrigerator, and updated painted cabinetry. There is also new flooring in the kitchen and entrance hallway. Peaceful screened porch off the great room looks out to the large private back yard. Laundry closet in the kitchen with the washer and dryer to remain. If you need convenience and location, this is THE home for you.
$499,000
101 KINROSS LANE Pelham, AL 35124
- Type:
- Single Family
- Sq.Ft.:
- 2,137
- Status:
- Active
- Beds:
- 4
- Lot size:
- 0.32 Acres
- Year built:
- 2020
- Baths:
- 2.00
- MLS#:
- 21392561
- Subdivision:
- KINROSS HIGHLANDS
ADDITIONAL INFORMATION
This is a great OPEN plan with 3 bedrooms on the main floor and large bonus room on the second level. Soak up the beautiful and peaceful Ballantrae surroundings underneath your large covered back patio. Enjoy features like: 4 sides brick, gas fireplace, hardwood throughout the main living area, crown molding throughout the main floor, tile in the laundry and baths and granite throughout. You will fall in love the open-ness of this home. Lay poolside with your favorite book, entertain in the clubhouse, hop on the treadmill at the fitness center or soak up Ballantraeâ??s beauty with your alluring ride through the community. Combine the joy of your favorite vacation with the comforts of home while falling in love with Pelham and the beautiful sites of Ballantrae!
- Type:
- Townhouse
- Sq.Ft.:
- 1,206
- Status:
- Active
- Beds:
- 2
- Lot size:
- 0.05 Acres
- Year built:
- 1999
- Baths:
- 2.00
- MLS#:
- 21392526
- Subdivision:
- HIDDEN CREEK
ADDITIONAL INFORMATION
Welcome to this inviting home filled with curated features tailored for your comfort. The property boasts a heartwarming fireplace that creates a cozy atmosphere on cold nights. Each room in the house is meticulously painted with a neutral color scheme, providing a relaxing vibe throughout. Experience uncompromising convenience in the primary bathroom, equipped with double sinksâ??a modern detail that enhances morning routines. Moreover, this home exudes freshness thanks to the recently applied interior paint that brightens every corner daily. Don't miss this unique opportunity to own a beautiful home.
- Type:
- Land
- Sq.Ft.:
- n/a
- Status:
- Active
- Beds:
- n/a
- Lot size:
- 0.29 Acres
- Baths:
- MLS#:
- 21391025
ADDITIONAL INFORMATION
Build Your DREAM HOME!! Beautiful flat cleared lot located in the beautiful established community of Holland Lakes. Bring your own Builder.
- Type:
- Land
- Sq.Ft.:
- n/a
- Status:
- Active
- Beds:
- n/a
- Lot size:
- 0.21 Acres
- Baths:
- MLS#:
- 21391024
- Subdivision:
- HOLLAND LAKES
ADDITIONAL INFORMATION
Build Your DREAM HOME!! Cul de sac lot in a beautiful established community of Holland Lakes in Pelham Alabama. Bring your own Builder.
- Type:
- Land
- Sq.Ft.:
- n/a
- Status:
- Active
- Beds:
- n/a
- Lot size:
- 0.14 Acres
- Baths:
- MLS#:
- 21391023
ADDITIONAL INFORMATION
Build your DREAM HOME!! Beautiful flat cleared lot in established community of Holland Lakes in Pelham, AL. Bring your own builder.
- Type:
- Land
- Sq.Ft.:
- n/a
- Status:
- Active
- Beds:
- n/a
- Lot size:
- 0.14 Acres
- Baths:
- MLS#:
- 21391020
ADDITIONAL INFORMATION
Build Your DREAM HOME!! Beautiful flat cleared lot in the established community of Holland Lakes. Bring your own Builder.
- Type:
- Land
- Sq.Ft.:
- n/a
- Status:
- Active
- Beds:
- n/a
- Lot size:
- 1.68 Acres
- Baths:
- MLS#:
- 21390009
- Subdivision:
- HIGH HAMPTON
ADDITIONAL INFORMATION
1.67 Acre Lot in High Hampton Subdivision in Pelham near Oak Mountain State Park with 168 feet of street frontage. If you love Oak Mt State Park, this community feels like living in the park itself! High Hampton Subdivision is a custom-home community with a 6 acre lake exclusively for the use of residents (non-motorized vessels only). The Lot has many existing hardwoods, a natural brook that borders the lot, and a serene setting, yet also offers convenient access to the best of Pelham including I-65, Highways 31 and 119, Oak Mountain Amphitheater, Publix, restaurants, and the main entrance to Oak Mountain State Park. Developer owned--work with our builder or bring your own. Topographical and Boundary Survey completed April 2023 (includes current setbacks and easements).
- Type:
- Townhouse
- Sq.Ft.:
- 1,780
- Status:
- Active
- Beds:
- 3
- Year built:
- 1997
- Baths:
- 3.00
- MLS#:
- 21389866
- Subdivision:
- WINDSOR RIDGE
ADDITIONAL INFORMATION
Welcome to 104 Windsor Ridge Drive, This home is what you need and have been waiting for! Why rent when you can own this townhome! Come see this beauty for yourself
$675,000
132 KILKERRAN LANE Pelham, AL 35124
- Type:
- Single Family
- Sq.Ft.:
- 3,166
- Status:
- Active
- Beds:
- 5
- Lot size:
- 0.38 Acres
- Year built:
- 2005
- Baths:
- 4.00
- MLS#:
- 21388223
- Subdivision:
- BALLANTRAE KILKERRAN
ADDITIONAL INFORMATION
1.5 Story 5 BR 4 Bath Brick Home Golf & Swim Community of Ballantrae. 3 Car side garage. Carpet 6/2024 AC units 2023 Roof 2020. Basement stubbed for 2 more BRâ??s, a Bath. Covered and Open Patio at Ground level. Fenced yard Sprinkler system. Covered screen & Open Deck Double Mahogany front doors 18+ Foot foyer. Hardwood floors throughout MBR double tray ceiling up lighting Double vanity, Tray ceiling 6â?? cultured granite jetted tub Frameless glass shower Walk-in closets BR 2 main level Full bath Open kitchen double convection ovens 5 burner gas cook-top down draft Breakfast bar Bay window eating area Granite counters Microwave Dishwasher Disposal Under & above lighting. Bar area Wine Frig. LR 12ft coffered ceiling gas-log fireplace granite surround Bookcase built-ins Wired surround sound Central Vacuum Can lighting & crown molding Laundry room deep sink & cabinets Huge BRâ??s 3 and 4 Jack and Jill bath BR 5 double tray ceiling up lighting, private bath 2 closets. Fans BR's & LR
$559,995
313 KINROSS CIRCLE Pelham, AL 35124
- Type:
- Single Family
- Sq.Ft.:
- 2,935
- Status:
- Active
- Beds:
- 4
- Lot size:
- 0.43 Acres
- Year built:
- 2023
- Baths:
- 3.00
- MLS#:
- 21386699
- Subdivision:
- KINROSS HIGHLANDS
ADDITIONAL INFORMATION
New Construction- This courtyard all brick home features spacious open concept living. Main floor has beautiful warm hardwoods, oversized fireplace, huge kitchen island, walk in pantry, and wood accented ceilings. Large Primary bedroom & luxury spa bath with 2 separate closets. 2nd bedroom/office and full bath, full laundry room/ mudroom and secret storage or pet house. 2nd floor features 2 bedrooms, full size bathroom, and HUGE bonus room. Additional massive walk in storage room. Enjoy your coffee watching deer on the sprawling private back patio backed up to the woods. True 2 car garage with extension for workshop or ATVs. Home includes gas stove and water heater, sprinkler system, extended garage, custom window treatments, smart home features, community pool, fire station, club house/grill, playground, fitness center, walking trails, fire ststion and Golf Course.
- Type:
- Land
- Sq.Ft.:
- n/a
- Status:
- Active
- Beds:
- n/a
- Lot size:
- 13.65 Acres
- Baths:
- MLS#:
- 21385612
- Subdivision:
- THE HIGHLANDS
ADDITIONAL INFORMATION
Enjoy breathtaking panoramic views from this mountain top estate lot in The Highlands. 13+ lot with large flat area for the perfect building site. This is the largest lot in The Highlands. Seller has plans for custom home designed by Christopher Architecture that could be purchased.
$699,000
HIGHWAY 119 Pelham, AL 35242
- Type:
- Other
- Sq.Ft.:
- n/a
- Status:
- Active
- Beds:
- n/a
- Lot size:
- 9 Acres
- Baths:
- MLS#:
- 21379876
ADDITIONAL INFORMATION
Commercial land conveniently located in Shelby County, zoned B2! If you're looking for a great location to build your business, look not further!
- Type:
- Land
- Sq.Ft.:
- n/a
- Status:
- Active
- Beds:
- n/a
- Lot size:
- 3.2 Acres
- Baths:
- MLS#:
- 21379526
- Subdivision:
- HIGH HAMPTON
ADDITIONAL INFORMATION
Two lots for sale totaling a 3.2 acres in the prestigious High Hampton neighborhood! With limited availability to build, this wooded and private parcel is perfect for your dream home! A Perc test has been completed as well so it is ready to go. High Hampton subdivision has designated area for residents to enjoy the beautiful lake. (see pictures) Fish off the private pier or launch a boat and enjoy the beauty of nature. Ballantrae golf course nearby and Pelham racquet club are both close by as well. Residents are members of the High Hampton Residential Association which is governed by a set of protective covenants to protect you and your property values. Please call with any questions or to view.

Pelham Real Estate
The median home value in Pelham, AL is $336,500. This is higher than the county median home value of $331,600. The national median home value is $338,100. The average price of homes sold in Pelham, AL is $336,500. Approximately 81.38% of Pelham homes are owned, compared to 15.53% rented, while 3.09% are vacant. Pelham real estate listings include condos, townhomes, and single family homes for sale. Commercial properties are also available. If you see a property you’re interested in, contact a Pelham real estate agent to arrange a tour today!
Pelham, Alabama has a population of 24,134. Pelham is less family-centric than the surrounding county with 35.24% of the households containing married families with children. The county average for households married with children is 36.51%.
The median household income in Pelham, Alabama is $81,606. The median household income for the surrounding county is $82,592 compared to the national median of $69,021. The median age of people living in Pelham is 40.6 years.
Pelham Weather
The average high temperature in July is 90.6 degrees, with an average low temperature in January of 33.2 degrees. The average rainfall is approximately 56.2 inches per year, with 1.1 inches of snow per year.
