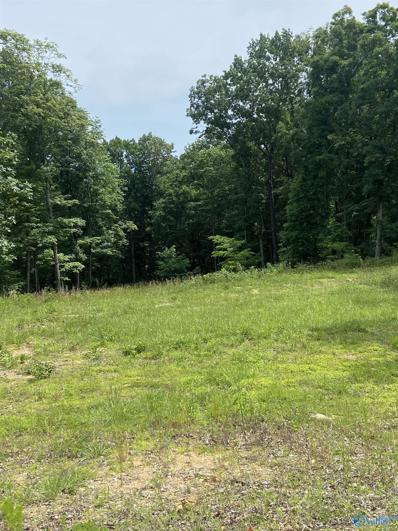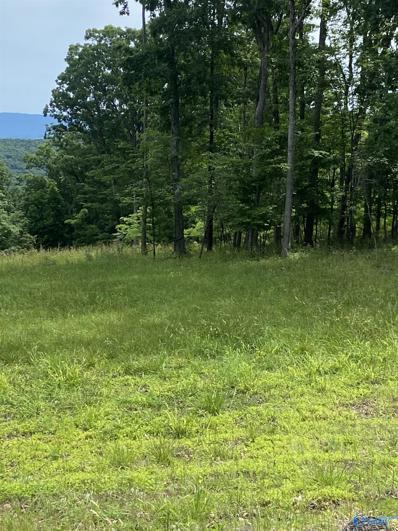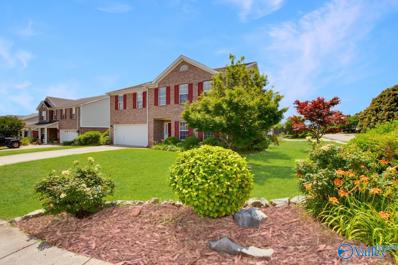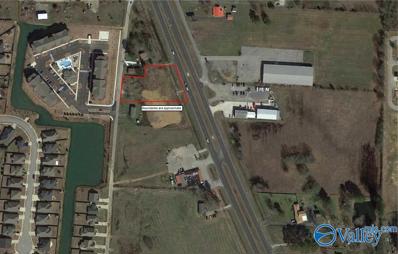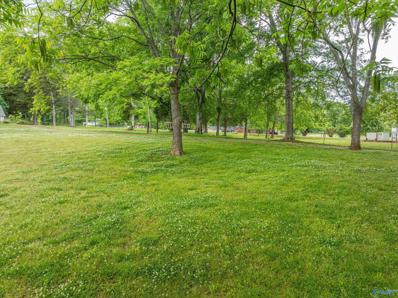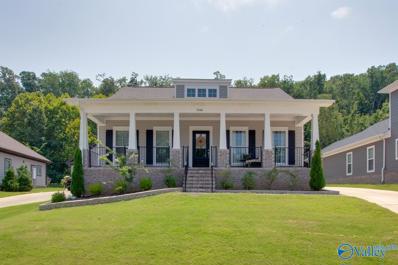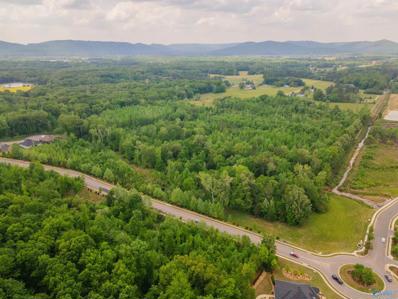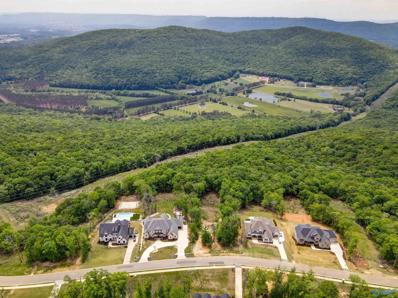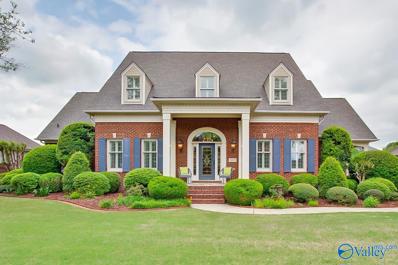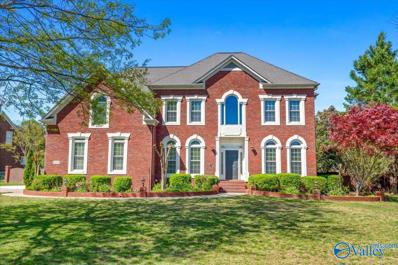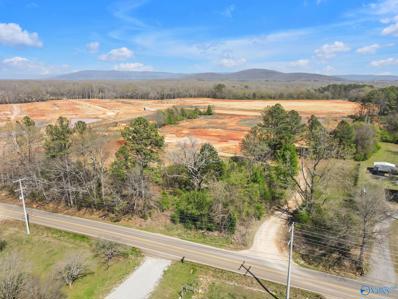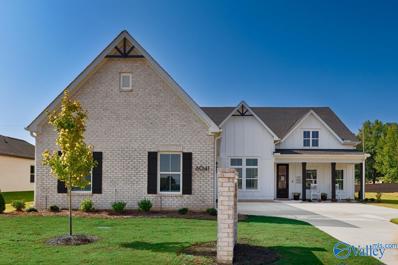Owens Cross Roads AL Homes for Rent
- Type:
- Single Family
- Sq.Ft.:
- 2,200
- Status:
- Active
- Beds:
- 4
- Lot size:
- 0.19 Acres
- Baths:
- 3.00
- MLS#:
- 21862686
- Subdivision:
- Eagle Trace
ADDITIONAL INFORMATION
This stunning 4 bedroom 3 bathroom home offers breathtaking mountain views. Upon entering you will see a seperate dining room that provides elegant space for hosting dinner parties or enjoying meals. The kitchen is a chef's delight, featuring stainless steel appliances, and plenty of cabinet space. You will find a very spacious great room with lots of room for entertaining. The primary bedroom boasts a walk-in closet and en-suite bathroom, creating a private retreat. Three additional bedrooms offer plenty of space. 1-2-10 warranties!
- Type:
- Land
- Sq.Ft.:
- n/a
- Status:
- Active
- Beds:
- n/a
- Lot size:
- 8.06 Acres
- Baths:
- MLS#:
- 21862123
- Subdivision:
- Mcmullen Cove
ADDITIONAL INFORMATION
Gorgeous 8 acre homesite in McMullen Cove on Watson Grande Way. Wonderful views. Come build your dream home. Plans to be approved by HOA.
- Type:
- Land
- Sq.Ft.:
- n/a
- Status:
- Active
- Beds:
- n/a
- Lot size:
- 8.4 Acres
- Baths:
- MLS#:
- 21862121
- Subdivision:
- Mcmullen Cove
ADDITIONAL INFORMATION
Come build your dream house at this Beautiful Watson Grande Way homesite. Over 8 acres of land. Wonderful views from this large lot. HOA must approve plans.
- Type:
- Single Family
- Sq.Ft.:
- 4,130
- Status:
- Active
- Beds:
- 5
- Year built:
- 2006
- Baths:
- 3.50
- MLS#:
- 21861672
- Subdivision:
- Saddle Ridge
ADDITIONAL INFORMATION
Top schools, quiet Hampton Cove cul-de-sac. Beautiful 5-bedroom home offering over 4,000 sq ft of living space, gleaming hardwood floors, an office, formal dining room, and a main-level owner's suite. Upstairs includes 4 additional bedrooms and a spacious 800 sq ft bonus room, perfect for family or guests. Additional all-brick garage with WORKSHOP. Pool membership available. New HVAC 2020. Listed under appraised value.
- Type:
- Single Family
- Sq.Ft.:
- 2,282
- Status:
- Active
- Beds:
- 4
- Lot size:
- 0.21 Acres
- Baths:
- 3.00
- MLS#:
- 21861492
- Subdivision:
- Ramsay Cove
ADDITIONAL INFORMATION
WOODRUFF PLAN *with rear tree line* features 4 Bedrooms, 3 Full Baths, Study & Game Room. Exterior is brick with Hardie board accents. Kitchen has stainless steel appliances, granite & island overlooking Great Rm. Owner's Suite has a large walk-in closet and is located upstairs, along with 2 Secondary BRs & Game Room. Also up is the Laundry Room & great storage. LVP flooring in Kitchen, Dining, GR & Halls, carpet in bedrooms. Full baths have dual sinks, granite counters & tile floors. Features Century Home Connect smart home system.
- Type:
- Land
- Sq.Ft.:
- n/a
- Status:
- Active
- Beds:
- n/a
- Lot size:
- 1.06 Acres
- Baths:
- MLS#:
- 21860938
- Subdivision:
- Hampton Cove
ADDITIONAL INFORMATION
Its designed for small plaza (strip mall). all drawing made by engineers and all approval is taken from state and county to start the construction. took over a year to draw and take the approvals and cost a lot. Its located on the border of city limit and with an annexation easily can be attached to city limit if you want to or can stay with county with less regulations.
- Type:
- Single Family
- Sq.Ft.:
- 2,029
- Status:
- Active
- Beds:
- 4
- Lot size:
- 0.17 Acres
- Baths:
- 2.50
- MLS#:
- 21860917
- Subdivision:
- Eagle Trace
ADDITIONAL INFORMATION
Nestled at the foot of Green Mountain, this spacious 2 story home is in Eagle Trace with gorgeous mountain views. This lovely home has 4 bedrooms and 2.5 baths. There is a welcoming kitchen with granite counter tops that includes S/S appliances, rev wood in all the wet areas, foyer and great room. Laundry room on 2nd floor. EXCELLENT 1-2-10 Warranty! . All info TBV by purchaser prior to offer.
- Type:
- Single Family
- Sq.Ft.:
- 1,486
- Status:
- Active
- Beds:
- 3
- Baths:
- 1.75
- MLS#:
- 21860693
- Subdivision:
- Quail Hollow
ADDITIONAL INFORMATION
MOVE-IN READY! 4.99% (Govt)/5.5% (Conv) Rates AND $15,000 to Use You Way for JAN/FEB Closings! USDA Eligible Community! The KERRY - A Charming 3 Bed, 2 Bath home that provides Modern Living with Low Maintenance! An Open Floorplan with a generous amount of space to move about without losing that quaint, cozy atmosphere. A beautiful Kitchen with stainless steel appliances and a large island with seating. LVP Flooring throughout Open Living Areas, Bathrooms, and Laundry. Great Owners suite with a Walk-in Shower, Double Vanity, and Walk-In Closet! **Virtual 3D Tour of Similar Home** All Showings are Welcome! Daily Open House! Visit today for a Tour and Learn more!
- Type:
- Single Family
- Sq.Ft.:
- 1,964
- Status:
- Active
- Beds:
- 4
- Lot size:
- 0.21 Acres
- Year built:
- 2024
- Baths:
- 3.00
- MLS#:
- 21860633
- Subdivision:
- Watts Glen
ADDITIONAL INFORMATION
Located in the charming community of Owens Cross Roads, this inviting full-brick home offers beautiful mountain views and a peaceful, established neighborhood. Designed for easy living, it features luxury vinyl plank flooring in the main living, wet areas, and primary bedroom, combining warmth and low maintenance convenience. Ideally situated, it is less that 5 miles to the zoned elementary school and under 30 minutes to downtown Huntsville or the serene waters of Lake Guntersville. Perfect for those seeking charm, convenience, and modern comfort in a welcoming neighborhood.
- Type:
- Land
- Sq.Ft.:
- n/a
- Status:
- Active
- Beds:
- n/a
- Lot size:
- 1 Acres
- Baths:
- MLS#:
- 21860131
- Subdivision:
- Metes And Bounds
ADDITIONAL INFORMATION
Prime One Acre Lot: Nestled in the heart of Owens Cross Rds, Alabama, this beautiful 1 - acre lot is your ticket to building the home you've always wanted. Tucked away in a peaceful area, it offers the perfect spot to create your own little haven. Whether you're looking for a peaceful place to call home or a smart investment opportunity, this lot has it all. Also, minutes away from lots of shopping locations and the Robert Trent Jones Golf Course. Don't wait—come see it for yourself! Schedule a viewing today!
- Type:
- Single Family
- Sq.Ft.:
- 2,621
- Status:
- Active
- Beds:
- 4
- Lot size:
- 0.25 Acres
- Year built:
- 2021
- Baths:
- 3.00
- MLS#:
- 21860086
- Subdivision:
- The Retreat At Goose Creek
ADDITIONAL INFORMATION
Immaculate, newly painted, move-in ready, 4 bed/3 bath craftsman home w mountain views is waiting to be yours. Gorgeous kitchen w solid surface countertops, gas range, separate pantry, & oversized island which doubles as breakfast bar w generous storage. Lovely breakfast room & great room w gas fireplace. Owners retreat w soaking tub, tile & glass shower, separate vanities & large walk-in closet. Bedrooms 2 & 3 also on 1st floor w 4th bedroom & loft upstairs. 5 minutes to grocery stores/restaurants, 15 minutes to downtown Huntsville, & 20 minutes to Guntersville lake. HOA includes outdoor swimming pool, clubhouse, hiking trails, stocked ponds. 5 minutes to Robert Trent Jones golf course.
- Type:
- Single Family
- Sq.Ft.:
- 2,955
- Status:
- Active
- Beds:
- 4
- Lot size:
- 0.17 Acres
- Baths:
- 3.00
- MLS#:
- 21859480
- Subdivision:
- Richmond
ADDITIONAL INFORMATION
MOVE-IN READY! The Fairhaven plan features our Lifestyle Triangle offering LARGE open living spaces w/four bedrooms there is plenty of room for everyone. The open kitchen is showcased by a large island with granite countertops. Opening up to the large living room provides for ample space for entertaining. The Master suite includes a spacious ensuite and walk-in closet. The Richmond community is located in Owens Cross Roads; just 20min. from Downtown Huntsville and 15 minutes from Lake Guntersville. 100% Financing available. Builder to pay Mortgage Related Closing Costs w/ preferred lender. 2-10 Home Warranty Included. Contact Haley for your private showing and ask about our current incentive
- Type:
- Land
- Sq.Ft.:
- n/a
- Status:
- Active
- Beds:
- n/a
- Lot size:
- 51.56 Acres
- Baths:
- MLS#:
- 21859328
- Subdivision:
- Metes And Bounds
ADDITIONAL INFORMATION
Over 51 ACRES of FLAT land right next to the Meadows Subdivision, in a prime development area. These acres are UNRESTRICTED. Could be used for: multi-family development, a large estate, hunting/recreation, etc. City of Huntsville sewer/sanitation lines already run through the south side of the property. North side is cleared, and south side has mature trees and creek. Survey/topo have been completed by Schoel Engineering & will be shared during buyer's due diligence period. Approximate lot lines on photos are for example purposes only. Please consult tax records, and additional documents attached to MLS for more accurate plot information.
- Type:
- Land
- Sq.Ft.:
- n/a
- Status:
- Active
- Beds:
- n/a
- Lot size:
- 6.65 Acres
- Baths:
- MLS#:
- 21859212
- Subdivision:
- Mcmullen Cove
ADDITIONAL INFORMATION
What is there not to love--Huntsville city conveniences and 5+ acre lots within the exclusive Watson Grande Preserve. This lot is 6.6 acres and just waiting for a basement home to be built. Did I mention the beautiful view? When you do choose to leave your serene home, just a short drive down the mountain you will be impressed with the amenities awaiting you in McMullen Cove, to include: approximately 30 miles of trails to walk, bike or hike, a signature pool, tennis courts, access to the Flint River, basketball courts and a one of a kind playground.
- Type:
- Single Family
- Sq.Ft.:
- 1,281
- Status:
- Active
- Beds:
- 3
- Baths:
- 1.75
- MLS#:
- 21859178
- Subdivision:
- Quail Hollow
ADDITIONAL INFORMATION
MOVE-IN READY! 4.99% (Govt)/5.5% (Conv) Rates AND $10,000 to Use Your Way for FEB Closings! USDA Eligible Community! The ALDRIDGE - a cozy 3 Bedroom, 2 Bathroom home. The Owner's Bedroom is located just off the foyer, and features a spacious Walk-In Closet, Double Vanity, and Walk-In Shower. The Home has an Open Concept Kitchen, Dining, and Living room area. The Kitchen features an Island with Seating, Granite Counters, a Pantry, and Stainless Steel Appliances. LVP Flooring through Open Living Areas, Bathrooms, and Laundry areas. **Virtual 3D Tour of Similar Home** All Showings are Welcome! Daily Open House! Visit today for a Tour and Learn more!
- Type:
- Single Family
- Sq.Ft.:
- 5,661
- Status:
- Active
- Beds:
- 4
- Lot size:
- 0.4 Acres
- Year built:
- 1998
- Baths:
- 3.50
- MLS#:
- 21858798
- Subdivision:
- Hampton Cove
ADDITIONAL INFORMATION
Situated in the prestigious Hampton Cove community, this property offers luxurious features and amenities tailored to enhance comfort and elegance. This home showcases a loft and bonus room, providing versatile spaces that can be tailored to suit various needs. Granite countertops, island, and premium appliances, the kitchen embodies style and functionality! Main level master suite offers the utmost convenience and privacy, as well as a remodeled master bath, designed with meticulous attention to detail and quality. Spacious guest bedrooms designed with comfort in mind. Privacy fenced yard and extensive landscaping combine to create a serene outdoor oasis. Hampton House membership included.
- Type:
- Single Family
- Sq.Ft.:
- 2,598
- Status:
- Active
- Beds:
- 4
- Baths:
- 2.50
- MLS#:
- 21858694
- Subdivision:
- The Lakes At The Meadows
ADDITIONAL INFORMATION
Welcome to the Case Plan! Architectural Details Galore. This Plan Features a Full Brick Exterior with Stone Accents and Arched Front Door Entry Way. Great Room with Natural Gas Fireplace Opens to Gourmet Kitchen with Quartz Countertops, Spacious Island, Gas Cooktop, Soft Close Drawers and Doors on all Cabinets, Solid Shelving in Pantry & Master Closet. Master Tiled Shower & Free Standing Tub, Double Vanities, Mud Bench at Garage Entry, Additional Cabinets in Laundry Room, Dining Room with Wainscoting Details.
- Type:
- Single Family
- Sq.Ft.:
- 3,138
- Status:
- Active
- Beds:
- 4
- Baths:
- 3.50
- MLS#:
- 21858693
- Subdivision:
- The Lakes At The Meadows
ADDITIONAL INFORMATION
**The Lane Plan** The Lane Features a Southern Charm Front Elevation with Covered Front & Rear Porches to Enjoy the Mountain Views. Spacious Great Room with Natural Gas Fireplace, Recessed Lighting, 10' Ceiling and 8' Doors on First Level, Trey Ceiling in Dining Area Opens to Kitchen with Island, Quartz Countertops Throughout, Soft Close Drawers & Doors, Undercabinet Lighting, Solid Shelving in Pantry & Master Closet, Primary Bath Includes Double Vanity, Free Standing Tub and Tile Shower, Tankless Water Heater, Irrigation & Fully Sodded Yard. Come See All WrEn Homes has to Offer!!
- Type:
- Single Family
- Sq.Ft.:
- 3,500
- Status:
- Active
- Beds:
- 5
- Lot size:
- 0.49 Acres
- Year built:
- 1999
- Baths:
- 4.00
- MLS#:
- 21858339
- Subdivision:
- Hampton Cove
ADDITIONAL INFORMATION
Great home on a big corner lot. The golf course is at the end of the culdesac. The backyard is ready for entertaining with a covered patio, wood burning fireplace and grilling station. The owner suite has a gas fireplace that is a pass through to the bathroom. Bedrooms are carpet, rest of the house is a mix of hardwood, tile, and marble. Gourmet kitchen with double ovens, Bosch dishwasher, and 6 burner gas cook top. Granite countertops throughout. Home has a central vac system and a pet area built in under the stairs for dogs. 2 Car side entry garage with storage shelves. 3 bedrooms have attached bathrooms, 2 share a jack & jill bath.
- Type:
- Land
- Sq.Ft.:
- n/a
- Status:
- Active
- Beds:
- n/a
- Lot size:
- 8 Acres
- Baths:
- MLS#:
- 21857910
- Subdivision:
- Metes And Bounds
ADDITIONAL INFORMATION
This 8.6-acre gorgeous land tract is conveniently situated a 15-minute drive from downtown Huntsville. With its generous size, the land presents various possibilities for residential construction. Create your beautiful personal estate property or if your envisioning a cozy neighborhood enclave or a series of sprawling estates, there's ample room to bring your vision to life. The terrain lends itself well to thoughtful landscaping and creative architectural designs, allowing for a harmonious blend of nature and modern living. Don't forget the delightful pond and barn!! Call today and tour this beautiful property...
- Type:
- Single Family
- Sq.Ft.:
- 1,504
- Status:
- Active
- Beds:
- 4
- Baths:
- 1.75
- MLS#:
- 21856933
- Subdivision:
- Quail Hollow
ADDITIONAL INFORMATION
MOVE-IN READY! 4.99% (Govt)/5.5% (Conv) Rates AND $15,000 to use Your Way for JAN/FEB Closings! USDA Eligible Community! The FREEPORT - a 4 Bedroom, 2 Bathroom Home. The kitchen features a large island, ample workspace, Pantry, Granite Counters, and Stainless-Steel appliances. Access the Covered Back Patio from the Spacious living room. The Owner's Bedroom features a walk-in closet and Owner's Bathroom with Walk-in Shower. Fourth bedroom can also be used as a study/office. **Virtual 3D Tour of Similar Home** All Showings are Welcome! Daily Open House! Visit today for a Tour and Learn more!
- Type:
- Land
- Sq.Ft.:
- n/a
- Status:
- Active
- Beds:
- n/a
- Lot size:
- 7 Acres
- Baths:
- MLS#:
- 21856763
- Subdivision:
- Metes And Bounds
ADDITIONAL INFORMATION
Great space to develop business opportunity. No restrictions! Located in the Madison County surrounded by numerous subdivisions. Excellent place for a storage facility, Beautiful view of the mountains. Gently Rolling hills in a rapidly growing area. Currently mining red clay. Acreage would require very little site preparation to begin your development. Over 400 feet of road frontage.
- Type:
- Single Family
- Sq.Ft.:
- 3,355
- Status:
- Active
- Beds:
- 5
- Lot size:
- 0.28 Acres
- Baths:
- 4.50
- MLS#:
- 21856736
- Subdivision:
- The Meadows
ADDITIONAL INFORMATION
Move in Ready! This breathtaking Haven floorplan boasts a secluded primary suite with four additional bedrooms. Two bedrooms on first floor, primary and guest suite, make this the perfect home for a new family or a multi-generational family! Gray cabinets throughout with quartz counters. LVP in common areas, wet areas, carpet in bedrooms. The covered porch is perfect for enjoying the mountain views from the front and back of the home. Hardie board and brick farmhouse exterior. Tankless hot water heater. Smart Home features: Smart Thermostat; Panel; Smart Doorbell; Smart Garage Control.
- Type:
- Single Family
- Sq.Ft.:
- 3,094
- Status:
- Active
- Beds:
- 4
- Baths:
- 4.50
- MLS#:
- 21856537
- Subdivision:
- Natures Walk On The Flint
ADDITIONAL INFORMATION
MODEL HOME-NOT FOR SALE-Up to $15k your way limited time incentive! Please ask for details (subject to terms and can change at any time) Experience the captivating allure of the Bellemeade II, boasting 4 bedrooms and 4.5 bathrooms. Step into an inviting study from the covered porch. Entertain seamlessly in the expansive kitchen and great room with vaulted ceilings and a cozy fireplace. The kitchen dazzles with a grand island and large pantry, perfect for hosting gatherings. The primary suite indulges with double granite vanities, a garden tub, separate shower, and ample closet space. The first floor offers 3 additional bedrooms and 2 baths.
- Type:
- Single Family
- Sq.Ft.:
- 1,497
- Status:
- Active
- Beds:
- 4
- Baths:
- 1.75
- MLS#:
- 21856367
- Subdivision:
- Sequoyah Cove
ADDITIONAL INFORMATION
4.99% Govt BFC / 5.5 Conv Rates AND up to $15K your way. Written by 1/1/2025 - 1/23/2025 and close no later than 2/28/2025. USDA Eligible Community! **Specific Parameters Apply** NO Escalation Clause in our Builder Contract. All Showings welcome.
Owens Cross Roads Real Estate
The median home value in Owens Cross Roads, AL is $354,997. This is higher than the county median home value of $293,900. The national median home value is $338,100. The average price of homes sold in Owens Cross Roads, AL is $354,997. Approximately 76.69% of Owens Cross Roads homes are owned, compared to 16.37% rented, while 6.94% are vacant. Owens Cross Roads real estate listings include condos, townhomes, and single family homes for sale. Commercial properties are also available. If you see a property you’re interested in, contact a Owens Cross Roads real estate agent to arrange a tour today!
Owens Cross Roads, Alabama has a population of 2,484. Owens Cross Roads is more family-centric than the surrounding county with 31.4% of the households containing married families with children. The county average for households married with children is 29.38%.
The median household income in Owens Cross Roads, Alabama is $65,100. The median household income for the surrounding county is $71,153 compared to the national median of $69,021. The median age of people living in Owens Cross Roads is 34.9 years.
Owens Cross Roads Weather
The average high temperature in July is 89.7 degrees, with an average low temperature in January of 30.4 degrees. The average rainfall is approximately 55.1 inches per year, with 1.3 inches of snow per year.

