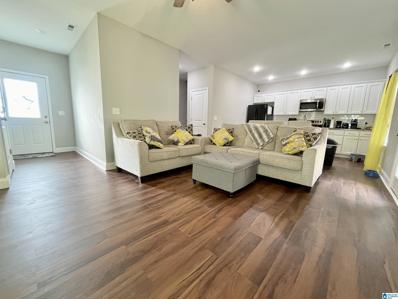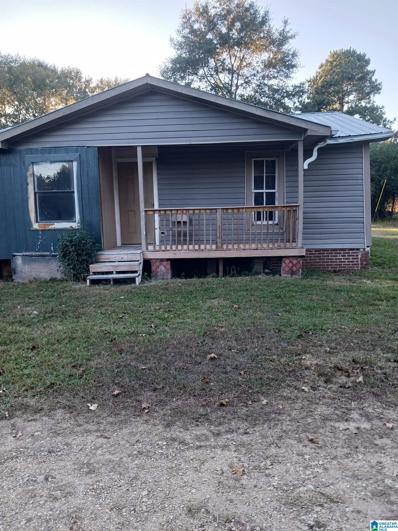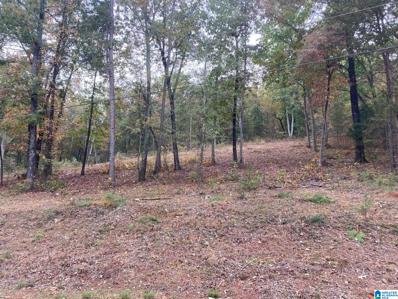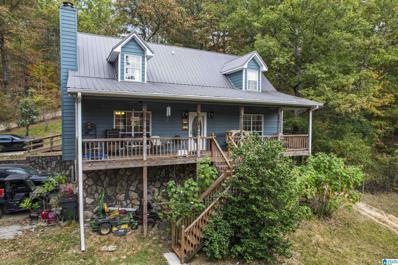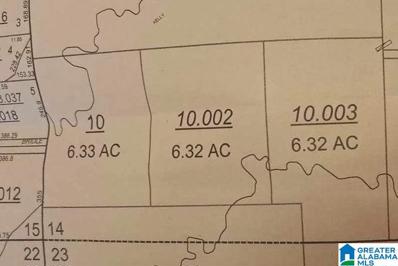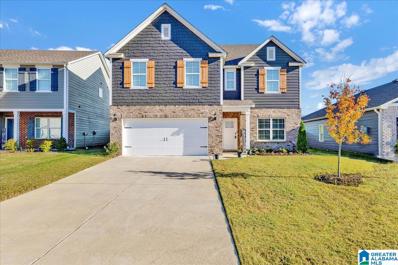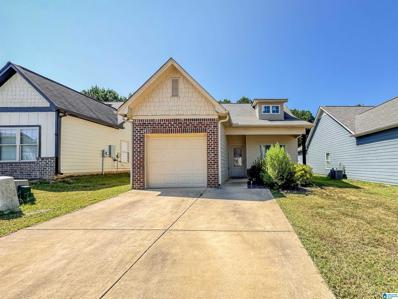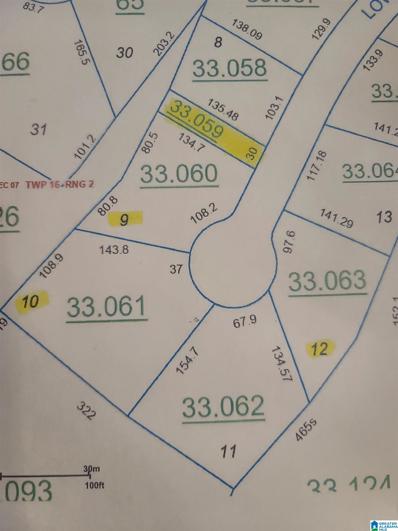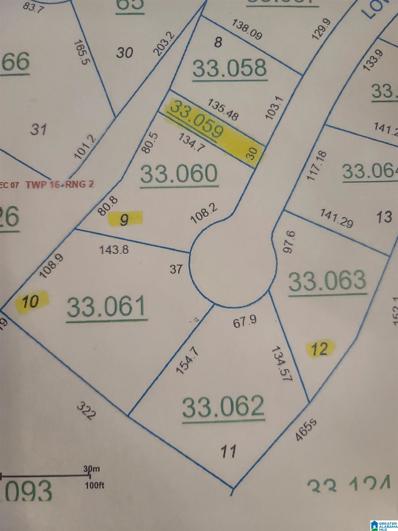Odenville AL Homes for Rent
- Type:
- Single Family
- Sq.Ft.:
- 1,376
- Status:
- Active
- Beds:
- 3
- Year built:
- 2025
- Baths:
- 2.00
- MLS#:
- 21402409
- Subdivision:
- COTTAGES AT BEAVER CREEK
ADDITIONAL INFORMATION
Ask about our interest rates (AS LOW AS 4.99%) and up to $6,000 towards closing costs and pre-paids, and easily added options. The Burke plan features ONE LEVEL living with an impressive layout. Three Bedrooms, and two full Bathrooms in over 1,376 square feet, including vaulted ceilings, and a contemporary open concept Living and Dining Room, and Kitchen. The covered patio is perfect for outdoor entertaining. The owner's suite is located at the rear featuring a spacious bathroom with double vanity and walk-in closet. Two Bedrooms, and full bathroom with private hall, are adjacent the living room. Smart Home system and Builder 1-2-10 Warranty!
- Type:
- Single Family
- Sq.Ft.:
- 1,376
- Status:
- Active
- Beds:
- 3
- Year built:
- 2025
- Baths:
- 2.00
- MLS#:
- 21402408
- Subdivision:
- COTTAGES AT BEAVER CREEK
ADDITIONAL INFORMATION
Ask about our interest rates (AS LOW AS 4.99%) and up to $6,000 towards closing costs and pre-paids, and easily added options. The Burke plan features ONE LEVEL living with an impressive layout. Three Bedrooms, and two full Bathrooms in over 1,376 square feet, including vaulted ceilings, and a contemporary open concept Living and Dining Room, and Kitchen. The covered patio is perfect for outdoor entertaining. The owner's suite is located at the rear featuring a spacious bathroom with double vanity and walk-in closet. Two Bedrooms, and full bathroom with private hall, are adjacent the living room. Smart Home system and Builder 1-2-10 Warranty!
- Type:
- Single Family
- Sq.Ft.:
- 1,613
- Status:
- Active
- Beds:
- 4
- Lot size:
- 0.13 Acres
- Year built:
- 2025
- Baths:
- 3.00
- MLS#:
- 21402254
- Subdivision:
- COTTAGES AT BEAVER CREEK
ADDITIONAL INFORMATION
Ask about our interest rates (AS LOW AS 4.99%) and up to $6,000 towards closing costs and pre-paids, and easily added options. The Taylor floorplan has an awesome open concept plan, with Granite countertops, lots of cabinets, durable and stylish LVP flooring, and stainless appliances. This 4 bed, 2.5 bathroom home has a large Owners Suite, Walk in shower, double sink vanity, and nice closet. 3 additional bedrooms, full bath, and Laundry room on the second level. Smart Home technology, and 1/2/10 Builders Warranty included.
- Type:
- Single Family
- Sq.Ft.:
- 3,257
- Status:
- Active
- Beds:
- 4
- Lot size:
- 9.3 Acres
- Year built:
- 1976
- Baths:
- 3.00
- MLS#:
- 21401510
- Subdivision:
- NONE
ADDITIONAL INFORMATION
Are you ready to escape to the tranquility of country living? Check out this beautiful 4BR/3BA home located on 9 +/- acres with serene views of the surrounding pasture and countryside. The spacious family room, kitchen and adjoining sunroom feature cathedral ceilings, abundant windows, and a towering brick fireplace with a blower fan. There are 3 bedrooms and 2 full bathrooms on the main floor; including a spacious owners suite with huge walk-in closet and private bathroom. Still need more space? Head down to the basement where you will find a large family room, bonus room, bedroom and an additional full bath. The garage is also located on the basement level and is large enough to accommodate two cars and additional work space. Heading outside, there are two additional carports providing ample covered parking areas. There is also a barn located on the property, so be sure to check it out! Home is in need of some updates and is the perfect place to come in and make it your own!
- Type:
- Single Family
- Sq.Ft.:
- 1,700
- Status:
- Active
- Beds:
- 4
- Lot size:
- 0.36 Acres
- Year built:
- 2021
- Baths:
- 3.00
- MLS#:
- 21401018
- Subdivision:
- SUNRISE
ADDITIONAL INFORMATION
This modern 4-bedroom, 3-bathroom home offers the perfect blend of style and comfort. With an inviting open floor plan, natural light floods the spacious living areas, creating a warm and welcoming atmosphere. Retreat to the spacious master suite, complete with an en-suite bathroom and walk-in closet or step outside to your private oasisâ??a fenced-in backyard with a new swimming pool, perfect for summer gatherings or relaxing evenings under the stars. Enjoy peace of mind with a roof, HVAC system, and water heater all only 3 years old, ensuring worry-free living for years to come. Donâ??t miss the chance to make this beautiful property your own!
- Type:
- Single Family
- Sq.Ft.:
- 1,340
- Status:
- Active
- Beds:
- 3
- Lot size:
- 0.11 Acres
- Year built:
- 2024
- Baths:
- 2.00
- MLS#:
- 21401763
- Subdivision:
- TUCKER FARMS
ADDITIONAL INFORMATION
The RC Mitchell is a favorite among many. Guests will be welcomed by a stunning, open-concept living area filled with natural light. This space seamlessly flows into the kitchen, which features a spacious island, brand-new stainless steel appliances, and a corner pantry for generous storage. The home includes a private primary bedroom with a walk-in closet and a covered back patio for backyard entertaining. Don't miss your chance to call this place homeâ??schedule a visit today! You will receive a builders 2-10 warranty and may qualify for seller-paid closing costs. Contact a listing agent today for a private showing.
- Type:
- Single Family
- Sq.Ft.:
- 1,953
- Status:
- Active
- Beds:
- 3
- Lot size:
- 1.8 Acres
- Year built:
- 1930
- Baths:
- 3.00
- MLS#:
- 21401760
- Subdivision:
- NONE
ADDITIONAL INFORMATION
Investors welcome!! Have you been looking for that perfect home that is a blank canvas? This home sits on a 1.8 acre lot that features a wet water creek, storage building, 2 carports and is currently already set up for RV or camper parking. This home also features the most amazing metal shop that has power and is set up for HVAC to be added. This home has an incredible history back to the coal mining days for the area. Lots of open space in the home ready to re-worked and turned into a dream home.
- Type:
- Single Family
- Sq.Ft.:
- 1,212
- Status:
- Active
- Beds:
- 3
- Lot size:
- 0.5 Acres
- Year built:
- 1945
- Baths:
- 2.00
- MLS#:
- 21401381
- Subdivision:
- ODENVILLE
ADDITIONAL INFORMATION
Just renovated. This beautiful 3 bedroom 2 bath home was re-done top to bottom. New kitchen, Open floor plan. some plumbing, , new paint inside and outside, kitchen cabinets , new blinds, new toilet, new ceiling lamps and fans. Large rooms with living and dining room. Back yard for your delicious BBQ's. . Never worry about parking, seconds from major shopping, police department, restaurants. This is a private prime spot that is unique Hurry and make this your own. No sense paying rent!!
- Type:
- Land
- Sq.Ft.:
- n/a
- Status:
- Active
- Beds:
- n/a
- Lot size:
- 1 Acres
- Baths:
- MLS#:
- 21401842
ADDITIONAL INFORMATION
This oversized lot in Anderson Mountain Acres offers country living within a beautiful residential neighborhood. With it's mountain views, at the end of a cul-de-sac it is the perfect place for a new home. It's definitely a must see if you are looking to build!
- Type:
- Single Family
- Sq.Ft.:
- 1,620
- Status:
- Active
- Beds:
- 3
- Lot size:
- 44 Acres
- Year built:
- 2001
- Baths:
- 3.00
- MLS#:
- 21401198
- Subdivision:
- NONE
ADDITIONAL INFORMATION
Charming Country Retreat on 44 Acres with Private 3.5 Acre Lake. Escape to your own slice of paradise with this 1,600+/- sq ft country home. This tranquil property features a private lake, with a pier that is perfect for fishing or simply enjoying serene views. The home features 3 bedrooms and 2.5 baths, ideal for family living and cozy evenings by the fireplace. For outdoor enthusiasts, this property is a hunter's dream, with abundant deer and wildlife right in your own backyard. This home offers the perfect blend of comfort, privacy, and outdoor adventure. Donâ??t miss your chance to own this unique retreat!
- Type:
- Land
- Sq.Ft.:
- n/a
- Status:
- Active
- Beds:
- n/a
- Lot size:
- 18.98 Acres
- Baths:
- MLS#:
- 21401127
- Subdivision:
- NONE
ADDITIONAL INFORMATION
Great opportunity to own almost 19 acres of property in odenville at an amazing price this is be a great opportunity for you to develop a small neighborhood or just to create your own farm for income producing or just for hobby. 2 creeks are on the property on either side. This property is joining Aradon Trace in Odenville on one side and Dove Drive on the other, Endless possibilities to make this your own.
- Type:
- Single Family
- Sq.Ft.:
- 2,185
- Status:
- Active
- Beds:
- 4
- Lot size:
- 0.17 Acres
- Year built:
- 2025
- Baths:
- 3.00
- MLS#:
- 21400884
- Subdivision:
- STERLING PLACE
ADDITIONAL INFORMATION
Ask about our interest rates (AS LOW AS 4.99%) and up to $6,000 towards closing costs and pre-paids, and easily added options. The Elston plan features an impressive layout with 4 Bedrooms, Loft, and 2.5 Bathrooms in over 2,174 square feet. Open concept with a HUGE Great Room! Durable and stylish LVP throughout main level. Kitchen has lots of cabinets, Granite countertops and stainless steel appliances! The owner's suite is very spacious, and features a double vanity, walk-in shower, and closet. Three additional bedrooms, full bath and Laundry room upstairs. Smart Home system, and Builder 1-2-10 Warranty!
- Type:
- Single Family
- Sq.Ft.:
- 1,774
- Status:
- Active
- Beds:
- 4
- Lot size:
- 0.17 Acres
- Year built:
- 2025
- Baths:
- 2.00
- MLS#:
- 21400878
- Subdivision:
- STERLING PLACE
ADDITIONAL INFORMATION
Ask about our interest rates (AS LOW AS 4.99%) and up to $6,000 towards closing costs and pre-paids, and easily added options. The one-level Cali plan provides an efficient, four-bedroom, two-bath design in 1,774 square feet. One of the unique features is the integration of the kitchen, breakfast area and great room in an open concept design perfect for entertaining. Enjoy early morning coffee or quiet evenings under the shaded covered patio. The bedroom on-suite is your private getaway with a shower, double vanity and large walk-in closet. A two-car garage, laundry room and pantry provide utility and storage. Quality materials and workmanship throughout, with superior attention to detail, plus a one-year builders' warranty. Your new home also includes our smart home technology package!
- Type:
- Single Family
- Sq.Ft.:
- 1,472
- Status:
- Active
- Beds:
- 3
- Lot size:
- 0.26 Acres
- Year built:
- 2025
- Baths:
- 2.00
- MLS#:
- 21400804
- Subdivision:
- BROOKHAVEN
ADDITIONAL INFORMATION
The cozy RC Murrow II plan is rich with curb appeal with its attractive entry and charming front yard landscaping. This home features 3 bedrooms, 2 bathrooms, a spacious living area that flows into an elegant eat-in kitchen fully equipped with energy-efficient appliances, and a large pantry for the adventurous home chef. Plus, a covered back porch thatâ??s perfect for entertaining. Learn more about this home today!
- Type:
- Single Family
- Sq.Ft.:
- 1,480
- Status:
- Active
- Beds:
- 3
- Lot size:
- 0.21 Acres
- Year built:
- 2024
- Baths:
- 5.00
- MLS#:
- 21400800
- Subdivision:
- BROOKHAVEN
ADDITIONAL INFORMATION
The lovely RC Kendall plan is rich with curb appeal with its welcoming covered front porch and front yard landscaping. This home features an open floor plan with 3 bedrooms, 2 bathrooms, and a large family room. Also enjoy an open breakfast/dining area, and a charming kitchen fully equipped with energy-efficient appliances, generous counter space, and a sizable pantry for the adventurous home chef. Plus, a bonus flex room! Learn more about this home today!
- Type:
- Land
- Sq.Ft.:
- n/a
- Status:
- Active
- Beds:
- n/a
- Lot size:
- 7.85 Acres
- Baths:
- MLS#:
- 21400634
- Subdivision:
- MOUNTAIN CREST
ADDITIONAL INFORMATION
Bring your own builder! Owner financing now available! These quiet estate lots are located in the back of the Mountain Crest Subdivision and have already been surveyed and perc tested! (There are covenants and restrictions, but no HOA fee!) Convenient to shopping, schools and parks, but far enough to get away from the hustle and bustle of the city. Schedule your showing today!
- Type:
- Land
- Sq.Ft.:
- n/a
- Status:
- Active
- Beds:
- n/a
- Lot size:
- 6.54 Acres
- Baths:
- MLS#:
- 21400633
- Subdivision:
- MOUNTAIN CREST
ADDITIONAL INFORMATION
Bring your own builder! Owner financing now available!These quiet estate lots are located in the back of the Mountain Crest Subdivision and have already been surveyed and perc tested! (There are covenants and restrictions, but no HOA fee!) Convenient to shopping, schools and parks, but far enough to get away from the hustle and bustle of the city. Schedule your showing today!
$313,950
40 CAMBRIDGE WAY Odenville, AL 35120
- Type:
- Single Family
- Sq.Ft.:
- 2,313
- Status:
- Active
- Beds:
- 4
- Lot size:
- 0.16 Acres
- Year built:
- 2022
- Baths:
- 3.00
- MLS#:
- 21400379
- Subdivision:
- STERLING PLACE
ADDITIONAL INFORMATION
This beautiful two level living home provides a large living room, with 4 very spacious bedrooms, 2.5 bathrooms, with efficient designs. One of the unique features is the integration of the kitchen, breakfast are and great room that are open and designed for fun family gatherings. The upstairs Bedroom one is your private getaway with a luxurious bath boasting a separate shower and soaking garden tub with a large walk in closet. Home has stainless steel appliances and granite counter tops in kitchen. Mohawk Rev Wood flooring throughout living areas. Built with energy efficient features to save on your utility bill. Included is a SMART HOME SYSTEM. Quality materials and workmanship throughout are reasons why you do not want to miss out on this home! Qualifies for $0down USDA.
$213,180
872 LORA LANE Odenville, AL 35120
- Type:
- Single Family
- Sq.Ft.:
- 1,402
- Status:
- Active
- Beds:
- 3
- Lot size:
- 0.13 Acres
- Year built:
- 2024
- Baths:
- 2.00
- MLS#:
- 21400428
- Subdivision:
- TUCKER FARMS
ADDITIONAL INFORMATION
The RC Somerville is a brand-new, single-level home featuring an open floor plan with stylish LVP flooring throughout the living spaces. The spacious kitchen, equipped with a large island, stainless steel appliances, and ample storage, is perfect for entertaining. Enjoy cozy living areas filled with natural light and well-designed bedrooms for relaxation. Conveniently located near shopping, dining, and entertainment, this home offers tranquility and accessibility. Don't miss the opportunity to make it yoursâ??visit today! You will receive a builders 2-10 warranty, and may qualify for seller paid closing costs! Call a listing agent today for a private showing.
- Type:
- Single Family
- Sq.Ft.:
- 1,497
- Status:
- Active
- Beds:
- 4
- Lot size:
- 0.48 Acres
- Year built:
- 2025
- Baths:
- 2.00
- MLS#:
- 21400241
- Subdivision:
- PINE RIDGE
ADDITIONAL INFORMATION
Ask about our interest rates (AS LOW AS 4.99%) and up to $6,000 towards closing costs and pre-paids, and easily added options. The spacious Freeport is a 4 bedrooms and 2 bathrooms in 1,497 square feet â?? all on one level. It also features a two-car garage. The chef-inspired kitchen has an oversized breakfast island and a pantry, then opens onto a spacious great room. The expansive Bedroom One features a luxurious bathroom with a walk-in shower, double vanities, and an oversized walk-in closet. The additional bedrooms have generous closets, a laundry room and linen closet completes the plan. Quality materials and workmanship throughout, with superior attention to detail, plus a one-year builders' warranty. Your new home also includes our smart home technology package!
- Type:
- Single Family
- Sq.Ft.:
- 2,164
- Status:
- Active
- Beds:
- 4
- Lot size:
- 0.32 Acres
- Year built:
- 2025
- Baths:
- 3.00
- MLS#:
- 21400240
- Subdivision:
- PINE RIDGE
ADDITIONAL INFORMATION
Ask about our interest rates (AS LOW AS 4.99%) and up to $6,000 towards closing costs and pre-paids, and easily added options. The Penwell is a two-story plan with 4 bedrooms and 2.5 bathrooms in 2,164 square feet. The main level features a flex room adjacent to the foyer, ideal for a formal dining room or home office. The gourmet kitchen has an oversized island for extra seating and a large pantry, and it opens to the dining area and a spacious living room. Bedroom One is on the second level and offers a private bathroom, double vanities and a large walk-in closet. There are 3 additional bedrooms, a full bathroom, and a walk-in laundry room. Quality materials and workmanship throughout, with superior attention to detail, plus a one-year builders warranty. Your new home also includes our smart home technology package!
- Type:
- Single Family
- Sq.Ft.:
- 1,774
- Status:
- Active
- Beds:
- 4
- Lot size:
- 0.24 Acres
- Year built:
- 2025
- Baths:
- 2.00
- MLS#:
- 21400239
- Subdivision:
- PINE RIDGE
ADDITIONAL INFORMATION
Ask about our interest rates (AS LOW AS 4.99%) and up to $6,000 towards closing costs and pre-paids, and easily added options. The one-level Cali plan provides an efficient, four-bedroom, two-bath design in 1,774 square feet. One of the unique features is the integration of the kitchen, breakfast area and great room in an open concept design perfect for entertaining. Enjoy early morning coffee or quiet evenings under the shaded covered patio. The bedroom on-suite is your private getaway with a shower, double vanity and large walk-in closet. A two-car garage, laundry room and pantry provide utility and storage. Quality materials and workmanship throughout, with superior attention to detail, plus a one-year builders' warranty. Your new home also includes our smart home technology package!
$190,000
830 KENT DRIVE Odenville, AL 35120
- Type:
- Single Family
- Sq.Ft.:
- 1,106
- Status:
- Active
- Beds:
- 3
- Lot size:
- 0.1 Acres
- Year built:
- 2015
- Baths:
- 2.00
- MLS#:
- 21398760
- Subdivision:
- BROOKHAVEN
ADDITIONAL INFORMATION
Welcome to 830 Kent Dr, a charming 3-bedroom, 2-bathroom home nestled in the heart of the peaceful Brookhaven community in Margaret. This well-maintained property offers the perfect blend of comfort and convenience, featuring an open floor plan with spacious living areas, ideal for both relaxing and entertaining. The kitchen boasts modern appliances, ample cabinet space and an island, perfect for preparing meals with ease. The primary suite is a true retreat, complete with a private bath and generous closet space. Enjoy outdoor living in the backyard, perfect for gatherings or quiet evenings under the stars. Conveniently located near schools, shopping, and dining, this home offers the best of suburban living with easy access to major highways for quick commutes. Whether youâ??re a first-time buyer, looking to downsize or an investor adding to your portfolio, this home is ready to welcome you! Donâ??t miss your chance to own this gem in Margaretâ??schedule your showing today!
- Type:
- Land
- Sq.Ft.:
- n/a
- Status:
- Active
- Beds:
- n/a
- Lot size:
- 0.62 Acres
- Baths:
- MLS#:
- 21399503
- Subdivision:
- OVERLOOK IN BROOKHAVEN
ADDITIONAL INFORMATION
3 lots in Cul d sac 9 ,10 and 12 can be sold together or separately sold. If all are sold together, price is negotiable. Builder available or bring your own. Great Basement lots, very private. Price WELL below county appraised value!! Pool, Club House, Fishing lake, Picnic area on lake Verify all information important to your buyer. Listing Agent is a partner in the ownership of the lot
- Type:
- Land
- Sq.Ft.:
- n/a
- Status:
- Active
- Beds:
- n/a
- Lot size:
- 0.62 Acres
- Baths:
- MLS#:
- 21399501
- Subdivision:
- OVERLOOK IN BROOKHAVEN
ADDITIONAL INFORMATION
2 lots in Cul d sac 9 and 10 can be sold together or separately sold. The two together equal 1 acre+/-. If both are sold together, price is negotiable. Builder available or bring your own. Great Basement lots, very private. Price WELL below county appraised value!! Pool Club House , Fishing Lake, Picnic area on lake Verify all information important to your buyer. Listing Agent is a partner in the ownership of the lot

Odenville Real Estate
The median home value in Odenville, AL is $233,500. This is lower than the county median home value of $251,000. The national median home value is $338,100. The average price of homes sold in Odenville, AL is $233,500. Approximately 87.25% of Odenville homes are owned, compared to 1.98% rented, while 10.76% are vacant. Odenville real estate listings include condos, townhomes, and single family homes for sale. Commercial properties are also available. If you see a property you’re interested in, contact a Odenville real estate agent to arrange a tour today!
Odenville, Alabama has a population of 4,800. Odenville is more family-centric than the surrounding county with 36.47% of the households containing married families with children. The county average for households married with children is 32.48%.
The median household income in Odenville, Alabama is $69,479. The median household income for the surrounding county is $65,070 compared to the national median of $69,021. The median age of people living in Odenville is 37.8 years.
Odenville Weather
The average high temperature in July is 90.3 degrees, with an average low temperature in January of 31.2 degrees. The average rainfall is approximately 56.3 inches per year, with 0.7 inches of snow per year.




