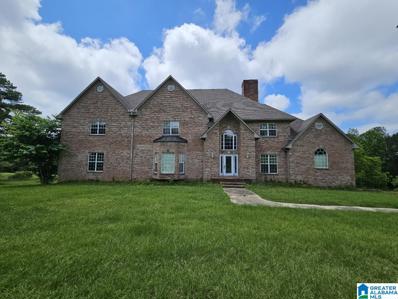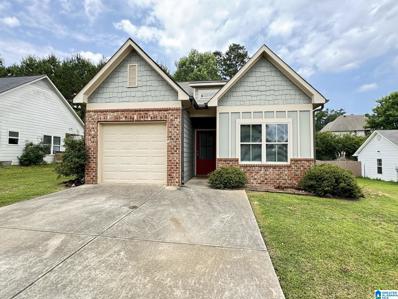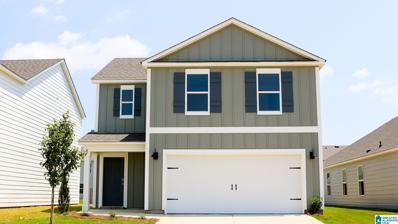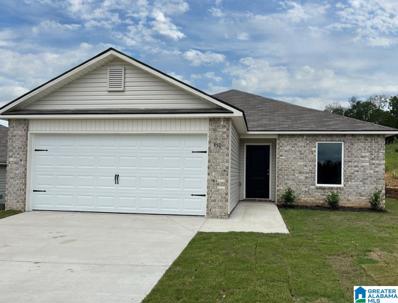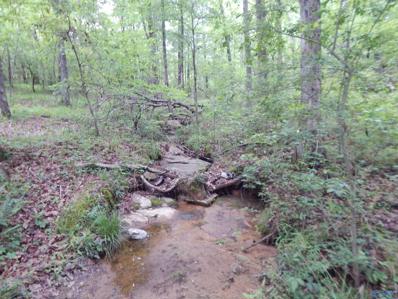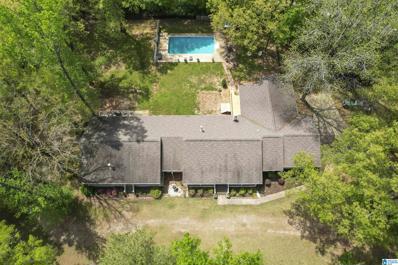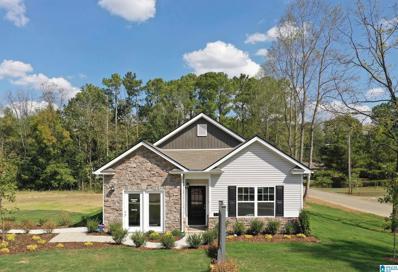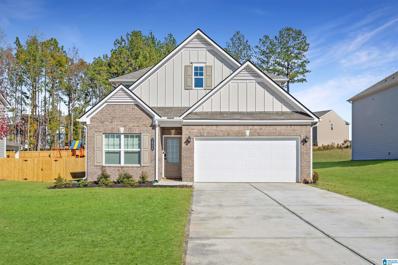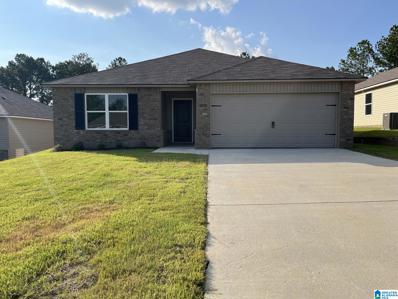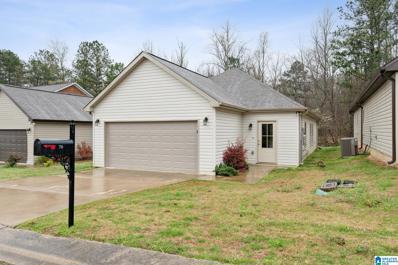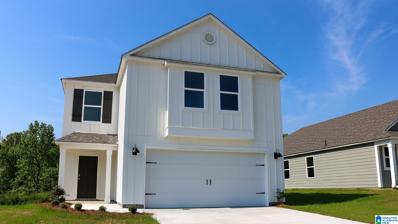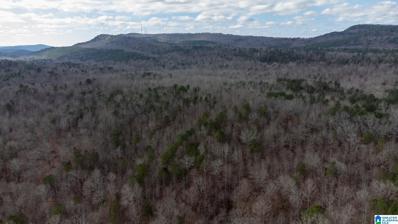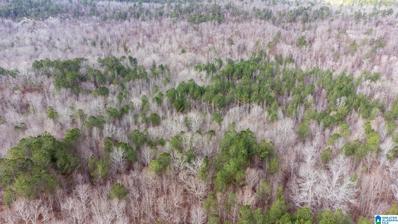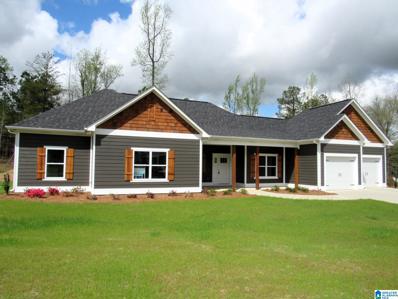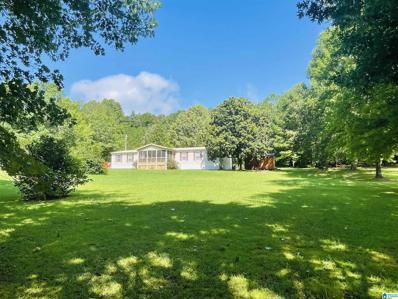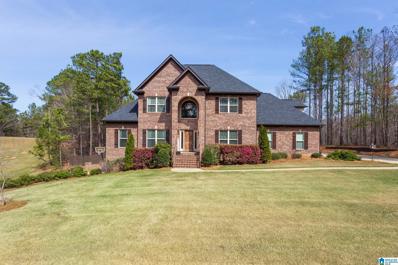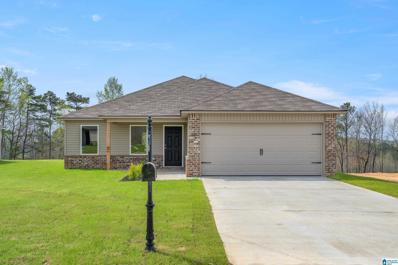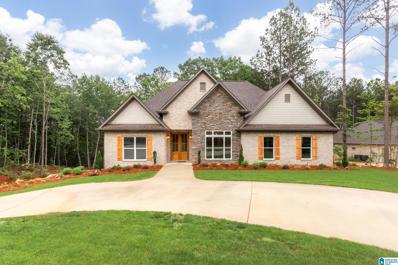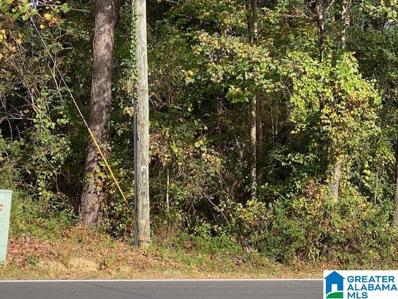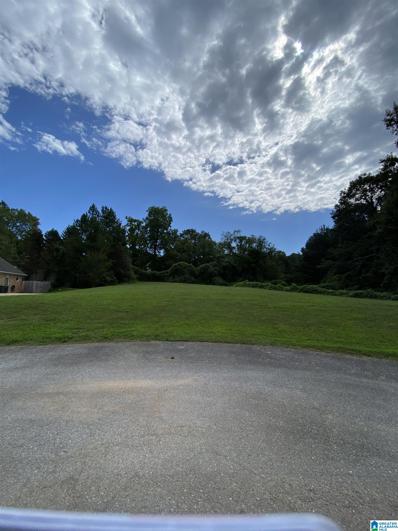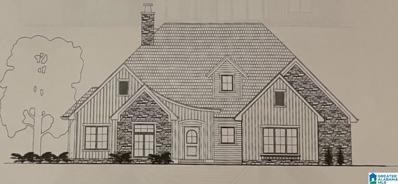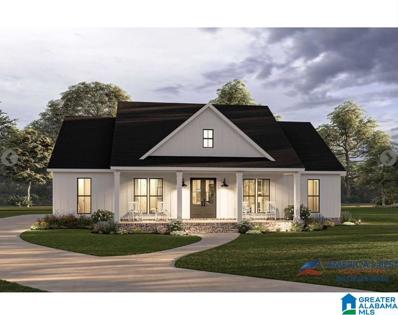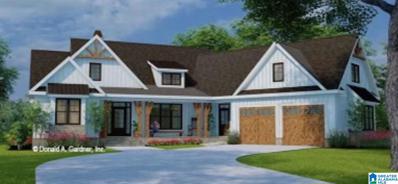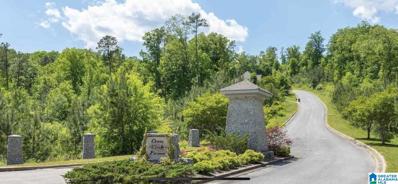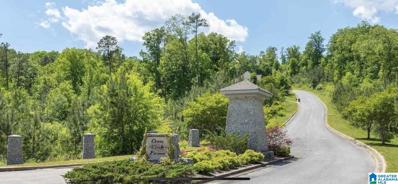Odenville AL Homes for Rent
- Type:
- Single Family
- Sq.Ft.:
- 4,646
- Status:
- Active
- Beds:
- 5
- Lot size:
- 5.22 Acres
- Year built:
- 2002
- Baths:
- 5.00
- MLS#:
- 21388107
- Subdivision:
- NONE
ADDITIONAL INFORMATION
Welcome to this mini farm being SOLD AS IS! Property features 5 bedrooms 4.5 baths in the main house, 5+/- acres, a pond & a barn with living quarters. House is full brick, features beautiful hardwood flooring, vaulted wood ceiling in foyer. On the main level you will find a library/sitting area, formal dining room, spacious kitchen with plenty of cabinet space & an eating area, laundry with utility sink, den featuring a wood burning fireplace, master suite with access to your large back deck, jetted garden tub, separate shower, 2 closets + linen closet. Upstairs features 3 bedrooms, 1 w/ an adjoining study, 2 full bathrooms & a spacious game room that could be used as another bedroom or for entertaining guest. Basement features full bathroom & 2 car garage. Additional 2 car garage at the rear of the house. Barn living quarters in need of TLC but features hardwood flooring, 3 spacious bedrooms, 1 full bath, laundry room and kitchen. Barn has half bath & shed space on each side.
- Type:
- Single Family
- Sq.Ft.:
- 1,237
- Status:
- Active
- Beds:
- 4
- Lot size:
- 0.16 Acres
- Year built:
- 2014
- Baths:
- 2.00
- MLS#:
- 21388018
- Subdivision:
- BROOKHAVEN
ADDITIONAL INFORMATION
Move in ready four bedroom home with two full bathrooms plus a garage! Open living concept floorplan with room to entertain. Brookhaven is a great neighborhood with a community pool and lake.
- Type:
- Single Family
- Sq.Ft.:
- 1,613
- Status:
- Active
- Beds:
- 4
- Year built:
- 2024
- Baths:
- 3.00
- MLS#:
- 21385701
- Subdivision:
- COTTAGES AT BEAVER CREEK
ADDITIONAL INFORMATION
Ask about our interest rates (AS LOW AS 4.5%) and up to $8,000 towards closing costs and pre-paids, and easily added options. The Taylor floorplan has an awesome open concept plan, with Granite countertops, lots of cabinets, durable and stylish LVP flooring, and stainless appliances. This 4 bed, 2.5 bathroom home has a large Owners Suite, Walk in shower, double sink vanity, and nice closet. 3 additional bedrooms, full bath, and Laundry room on the second level. Smart Home technology, and 1/2/10 Builders Warranty included.
- Type:
- Single Family
- Sq.Ft.:
- 1,209
- Status:
- Active
- Beds:
- 3
- Lot size:
- 0.15 Acres
- Year built:
- 2024
- Baths:
- 2.00
- MLS#:
- 21384595
- Subdivision:
- BROOKHAVEN
ADDITIONAL INFORMATION
The RC Wright plan is designed to offer an attractive and functional living space with a focus on curb appeal. This home features an open floor plan with 3 bedrooms, 2 bathrooms, a spacious master suite, and a stunning kitchen fully equipped with energy-efficient appliances. The layout of the RC Wright plan emphasizes the open floor concept, allowing for a seamless flow between different living spaces. Learn more about this home today! Ask about our current incentives!
- Type:
- Land
- Sq.Ft.:
- n/a
- Status:
- Active
- Beds:
- n/a
- Lot size:
- 0.3 Acres
- Baths:
- MLS#:
- 21858805
- Subdivision:
- Summit Ridge
ADDITIONAL INFORMATION
GREAT WOODED LOT in established subdivision. in the cul-de-sac. Has wet weather creek. Water and electricity available at the road. Call your favorite REALTOR TODAY! $32,500.
- Type:
- Single Family
- Sq.Ft.:
- 4,110
- Status:
- Active
- Beds:
- 7
- Lot size:
- 3 Acres
- Year built:
- 1976
- Baths:
- 6.00
- MLS#:
- 21382049
- Subdivision:
- ODENVILLE
ADDITIONAL INFORMATION
*Priced $50k Under recent Appraisal*SELLER IS MOTIVATED* Twice the space, twice the charm! This unique property features two homes under one roof, each with its own spacious living area and kitchen, making it ideal for keeping close to loved ones while maintaining individual space. With a combined 7 bedrooms and 5 bathrooms, thereâ??s room for everyone to enjoy both privacy and connection. Set on 3 acres with a fenced backyard, the property offers ample outdoor space, including an inground pool to enjoy sunny days together. Recently updated to include modern amenities, this versatile property is perfect whether you dream of homesteading or simply seek room to spread out in natureâ??s embrace.
$214,900
RIDGEFIELD DRIVE Margaret, AL 35120
- Type:
- Single Family
- Sq.Ft.:
- 1,300
- Status:
- Active
- Beds:
- 3
- Lot size:
- 0.28 Acres
- Year built:
- 2024
- Baths:
- 2.00
- MLS#:
- 21382419
- Subdivision:
- THE PINES AT RIDGEFIELD
ADDITIONAL INFORMATION
The Reynolds is proof that great things come in small packages. This smartly designed ranch maximizes every square foot with no wasted space. That's how it delivers three spacious bedrooms, two full baths, a laundry room with a linen closet, and an open kitchen-dining-living area. Bedroom three can be converted into a study for those needing space to work from home or prefer a second living area.
$255,900
RIDGEFIELD DRIVE Margaret, AL 35120
- Type:
- Single Family
- Sq.Ft.:
- 2,231
- Status:
- Active
- Beds:
- 3
- Lot size:
- 0.28 Acres
- Year built:
- 2024
- Baths:
- 3.00
- MLS#:
- 21382417
- Subdivision:
- THE PINES AT RIDGEFIELD
ADDITIONAL INFORMATION
The Caldwell is great for those needing a first-floor owner's suite. The hub of this home is the centrally located family room, which is open to the kitchen and a covered rear porch. Single-level living can be easily achieved here because everything is just steps away, but a flexible second floor provides a bath and two additional bedrooms, a large loft, and options for a fourth bedroom, third bathroom, and media room.
- Type:
- Single Family
- Sq.Ft.:
- 1,355
- Status:
- Active
- Beds:
- 3
- Lot size:
- 0.17 Acres
- Year built:
- 2024
- Baths:
- 2.00
- MLS#:
- 21382330
- Subdivision:
- BROOKHAVEN
ADDITIONAL INFORMATION
The RC foster II plan is a delightful and inviting home design. Its curb appeal, characterized by the front porch and front yard landscaping, sets a welcoming tone from the moment you see it. This open-concept home offers a spacious living experience with its 3 bedrooms and 2 bathrooms. The kitchen is a highlight of the home, fully equipped with energy-efficient appliances. Learn more about this home today!. Ask about our current incentives!
- Type:
- Single Family
- Sq.Ft.:
- 1,462
- Status:
- Active
- Beds:
- 3
- Lot size:
- 0.1 Acres
- Year built:
- 2018
- Baths:
- 2.00
- MLS#:
- 21380700
- Subdivision:
- DEER CREEK CROSSING
ADDITIONAL INFORMATION
Welcome to this delightful single-family ranch-style home nestled in the peaceful Deer Creek Crossing community. With 3 Bedrooms and 2 Bathrooms, this residence offers a cozy and practical living space. Inside, you'll find a bright and airy layout featuring a comfortable Living Room and an inviting eat-in Kitchen, perfect for relaxed gatherings and everyday meals. Adding to the convenience is a 2-car attached garage, providing ample storage and parking space for your vehicles. Experience the charm of suburban living at its finestâ??schedule a tour today and envision yourself calling this Deer Creek Crossing gem your home sweet home!
- Type:
- Single Family
- Sq.Ft.:
- 2,185
- Status:
- Active
- Beds:
- 4
- Lot size:
- 0.15 Acres
- Year built:
- 2024
- Baths:
- 3.00
- MLS#:
- 21377441
- Subdivision:
- STERLING PLACE
ADDITIONAL INFORMATION
Ask about our interest rates (AS LOW AS 4.50%) and up to $8,000 towards closing cost, pre-paids, and easily added options. The Elston floorplan has an awesome open concept plan, with Granite countertops, lots of cabinets, durable and stylish LVP flooring, and stainless appliances. This 4 bed, 2.5 bathroom home has a large Owners Suite, Walk in shower, double sink vanity, and nice closet. 3 additional bedrooms, full bath, and Laundry room on the second level. Smart Home technology, and 1/2/10 Builders Warranty included.
- Type:
- Land
- Sq.Ft.:
- n/a
- Status:
- Active
- Beds:
- n/a
- Lot size:
- 11.71 Acres
- Baths:
- MLS#:
- 21377153
- Subdivision:
- NONE
ADDITIONAL INFORMATION
First time on market. Undeveloped forest land. Remote location in proximity to Birmingham. Pell City schools. Contact agent for update on access. Do not use private property to access without owners' permission.
- Type:
- Land
- Sq.Ft.:
- n/a
- Status:
- Active
- Beds:
- n/a
- Lot size:
- 11.71 Acres
- Baths:
- MLS#:
- 21377152
- Subdivision:
- NONE
ADDITIONAL INFORMATION
First time on market. Undeveloped forest land. Remote location in proximity to Birmingham. Pell City schools. Call agent for update on access. Please do not trespass anyone's land without direct permission. Neighbors specifically request no one use their private drive to try to access this property.
$339,900
25 ASBURY COURT Odenville, AL 35120
- Type:
- Single Family
- Sq.Ft.:
- 1,593
- Status:
- Active
- Beds:
- 3
- Lot size:
- 0.49 Acres
- Year built:
- 2024
- Baths:
- 2.00
- MLS#:
- 21375970
- Subdivision:
- THE GROVE
ADDITIONAL INFORMATION
New Construction in The Grove Subdivision. Brand new floor plan! You will love the covered front porch, a perfect sitting area. The one level, open floor plan flows well between the Living, Dining, and Kitchen. The interior features include LVP flooring through out the common areas , solid surface counter tops and stainless appliances. The Master suite has a large walk in closet, oversized linen closet, oversized shower with 2 heads and a double vanity. 2 car main level garage on a great level lot with a large backyard.
$220,000
268 LYLES DRIVE Odenville, AL 35120
- Type:
- Manufactured Home
- Sq.Ft.:
- 2,200
- Status:
- Active
- Beds:
- 4
- Lot size:
- 4.5 Acres
- Year built:
- 2009
- Baths:
- 2.00
- MLS#:
- 21375261
- Subdivision:
- NONE
ADDITIONAL INFORMATION
Spacious and quiet! These are two words that describe this (2009) 2200 sq ft manufactured home on 4.5 acres in Odenville. Churches, schools, and shops are just down the street and deer and turkey can be found in the spacious backyard! This 4 bedroom and 2 bathroom home is perfect for those family members who like to have their own space and still enjoy family time with two large family rooms! One room can be a playroom or even a large office and the other family room has a cozy fireplace for those cold winter nights. An added bonus is the storm shelter located directly behind the house with only a few steps away to safety. Need room to expand? You will have plenty in your own wooded 4 acre backyard! (Interior pictures will be placed in the listing on Friday)
- Type:
- Single Family
- Sq.Ft.:
- 3,717
- Status:
- Active
- Beds:
- 6
- Lot size:
- 1.29 Acres
- Year built:
- 2018
- Baths:
- 5.00
- MLS#:
- 21373613
- Subdivision:
- CREEKSIDE COVE
ADDITIONAL INFORMATION
Exquisite custom-built home in Odenville. 1.29+/- acres, 6 bedrooms, 4 1/2 baths, den, library/office, separate dining room w/ coffered ceiling, 4 car garage (2 main, 2 basement), bamboo flooring throughout main level. Great room features gas fireplace w/ stone & marble surround. Kitchen features granite countertops, custom hood, copper farmhouse sink, double ovens-convection, vented 5 burner gas cooktop, a built in & a separate pantry, eating area & island w/ breakfast bar. Laundry room on main level is set up for 2 washers & 2 dryers. Enjoy the privacy of your master suite on the main level, master bathroom features a walk-in closet, soaker tub, separate tile walk-in shower, double vanities w/ marble counter tops and tile flooring. Upstairs features the library/office, den, 3 bedrooms and 2 full bathrooms. Basement features 2 bedrooms, 1 full bathroom & storm shelter. Partially screened in back porch. 3 AC units-one for each floor. Fenced yard. 12x14 storage building.
- Type:
- Single Family
- Sq.Ft.:
- 1,377
- Status:
- Active
- Beds:
- 3
- Lot size:
- 0.15 Acres
- Year built:
- 2024
- Baths:
- 2.00
- MLS#:
- 21373566
- Subdivision:
- BROOKHAVEN
ADDITIONAL INFORMATION
The enchanting RC Morgan plan is loaded with curb appeal with its welcoming covered front porch and attractive front yard landscaping. This home features an open floor plan with 3 bedrooms, 2 bathrooms, an expansive living room, and an exceptional eat-in kitchen fully equipped with energy-efficient appliances and generous counter space. Plus, a covered back porch thatâ??s perfect for entertaining! Learn more about this home today! Ask about our current incentives!
$539,000
40 SALLIE WAY Odenville, AL 35120
- Type:
- Single Family
- Sq.Ft.:
- 2,250
- Status:
- Active
- Beds:
- 3
- Lot size:
- 3 Acres
- Year built:
- 2024
- Baths:
- 2.00
- MLS#:
- 21370033
- Subdivision:
- ST CLAIR RIDGE
ADDITIONAL INFORMATION
Another custom beauty on a private culdesac street in St. Clair Ridge being built by a very experienced homebuilder. There are very few custom builds available in St. Clair County. The previous home on this street built by the same builder sold before completion. Construction began on 10/20/23. This is a full brick one level home on a full basement with awesome privacy in the back & custom features throughout. Three bedrooms, 2 baths, great room with gas log fireplace, formal dining room, island in the kitchen that will accommodate seating as well as a nook area. The kitchen & baths will have custom cabinets with stone or quartz counter tops. Kitchen amenities will include stainless appliances, pantry & gas cooking. The laundry room adjoins the owner's bedroom and also opens to the kitchen for convenience. The owner's suite will include a free standing tub & a separate shower. Crown molding thru out. A covered screened deck as well as an open grilling deck. Gas heat & water heater.
- Type:
- Land
- Sq.Ft.:
- n/a
- Status:
- Active
- Beds:
- n/a
- Lot size:
- 0.5 Acres
- Baths:
- MLS#:
- 21369006
- Subdivision:
- RIDGEFIELD
ADDITIONAL INFORMATION
Wooded Lot on Sanie Road. Discover the perfect canvas for your dream home or a serene escape from the hustle and bustle of city life on this beautiful wooded lot located on Sanie Road in Odenville, Alabama. This wooded lot, spanning approximately half an acre, is a nature lover's paradise. Tall, mature trees create a tranquil environment, perfect for those seeking peace and natural beauty. Enjoy Endless Possibilities With this spacious lot. Design your dream home. Sanie Road offers an ideal balance of accessibility and seclusion. While you're just a short drive from the conveniences of Odenville, Moody, Springville and Trussville, you'll enjoy the privacy and serenity of your own wooded sanctuary.
- Type:
- Land
- Sq.Ft.:
- n/a
- Status:
- Active
- Beds:
- n/a
- Lot size:
- 0.64 Acres
- Baths:
- MLS#:
- 21364885
- Subdivision:
- SMITH FARMS
ADDITIONAL INFORMATION
Last Lot in this one street subdivision. You want privacy and quiet - you should look at this beautiful property. Perfect cul-de-sac lot in Smith Farms, last lot available in this exclusive small subdivision. Ideal for basement parking plus main level garage, or just one level. 0.64 acre lot surrounded by beautiful all brick estate homes, wooded area behind lot for privacy. All utilities are available. Need a builder- we can help you with that also.
- Type:
- Single Family
- Sq.Ft.:
- 2,565
- Status:
- Active
- Beds:
- 3
- Lot size:
- 0.7 Acres
- Year built:
- 2024
- Baths:
- 2.00
- MLS#:
- 1361868
- Subdivision:
- CROSS CREEK FARMS
ADDITIONAL INFORMATION
Beautiful craftsman style 3 bed 2 bath home in Cross Creek Farms
- Type:
- Single Family
- Sq.Ft.:
- 1,925
- Status:
- Active
- Beds:
- 3
- Lot size:
- 1.63 Acres
- Year built:
- 2024
- Baths:
- 2.00
- MLS#:
- 1361866
- Subdivision:
- CROSS CREEK FARMS
ADDITIONAL INFORMATION
3 Bed 2 Bath home in Cross Creek Farms conveniently located only 10 minutes away from I-59 in Springville and only 5 minutes away from Odenville. Enjoy beautiful mountain views.
- Type:
- Single Family
- Sq.Ft.:
- 2,066
- Status:
- Active
- Beds:
- 3
- Lot size:
- 0.48 Acres
- Year built:
- 2024
- Baths:
- 2.00
- MLS#:
- 1361526
- Subdivision:
- CROSS CREEK FARMS
ADDITIONAL INFORMATION
3 Bed 2 Bath home in Cross Creek Farms conveniently located only 10 minutes away from I-59 in Springville and only 5 minutes away from Odenville. Enjoy beautiful mountain views.
- Type:
- Land
- Sq.Ft.:
- n/a
- Status:
- Active
- Beds:
- n/a
- Lot size:
- 0.55 Acres
- Baths:
- MLS#:
- 1357285
- Subdivision:
- CROSS CREEK FARMS
ADDITIONAL INFORMATION
Emjoy beautiful mountain views. Bring your builder or choose one of ours.
- Type:
- Land
- Sq.Ft.:
- n/a
- Status:
- Active
- Beds:
- n/a
- Lot size:
- 0.59 Acres
- Baths:
- MLS#:
- 1357282
- Subdivision:
- CROSS CREEK FARMS
ADDITIONAL INFORMATION
Enjoy beautiful mountain views. Bring your builder or choose one of ours.

Odenville Real Estate
The median home value in Odenville, AL is $265,800. This is higher than the county median home value of $251,000. The national median home value is $338,100. The average price of homes sold in Odenville, AL is $265,800. Approximately 87.25% of Odenville homes are owned, compared to 1.98% rented, while 10.76% are vacant. Odenville real estate listings include condos, townhomes, and single family homes for sale. Commercial properties are also available. If you see a property you’re interested in, contact a Odenville real estate agent to arrange a tour today!
Odenville, Alabama 35120 has a population of 4,800. Odenville 35120 is more family-centric than the surrounding county with 37.97% of the households containing married families with children. The county average for households married with children is 32.48%.
The median household income in Odenville, Alabama 35120 is $69,479. The median household income for the surrounding county is $65,070 compared to the national median of $69,021. The median age of people living in Odenville 35120 is 37.8 years.
Odenville Weather
The average high temperature in July is 90.3 degrees, with an average low temperature in January of 31.2 degrees. The average rainfall is approximately 56.3 inches per year, with 0.7 inches of snow per year.
