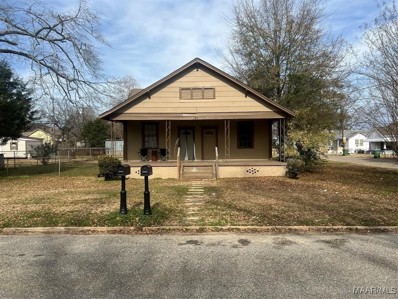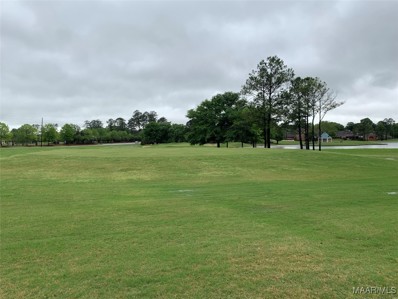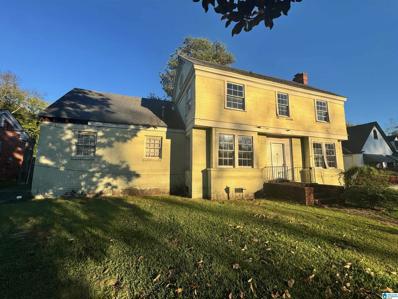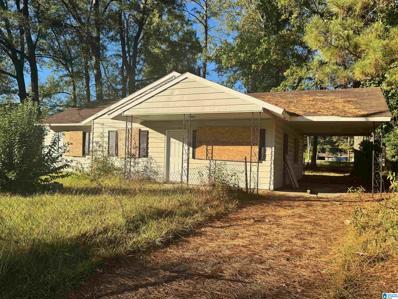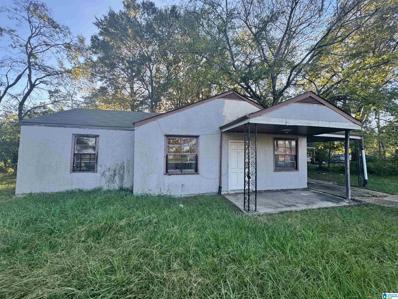Montgomery AL Homes for Rent
$127,000
5105 Esco Drive Montgomery, AL 36108
- Type:
- Single Family
- Sq.Ft.:
- 1,176
- Status:
- Active
- Beds:
- 3
- Lot size:
- 0.17 Acres
- Year built:
- 1981
- Baths:
- 2.00
- MLS#:
- 566548
- Subdivision:
- Southlawn East
ADDITIONAL INFORMATION
Welcome to your dream home! This beautifully rehabbed property boasts a fresh and modern appeal with updates throughout. Step inside to find brand-new flooring that flows seamlessly, setting the tone for a contemporary and inviting atmosphere. The freshly painted walls in neutral tones create a bright and open feel, ready to complement your personal style. The kitchen is a standout feature, showcasing new granite countertops and a suite of brand-new stainless steel appliances, offering both elegance and functionality. This space is perfect for preparing meals and entertaining guests with ease. Property is in close proximity to Hope Hull where a tremendous industrial growth with several large businesses are currently under construction. Every detail has been thoughtfully considered to ensure comfort and style, making this home move-in ready. With all the upgrades, it’s truly an inviting place to call home. Don't miss the opportunity to own this stunning transformation! Schedule your showing today!
- Type:
- Single Family
- Sq.Ft.:
- 1,636
- Status:
- Active
- Beds:
- 2
- Lot size:
- 0.14 Acres
- Year built:
- 1988
- Baths:
- 2.00
- MLS#:
- 566388
- Subdivision:
- Sutton Place
ADDITIONAL INFORMATION
Nice 2 bedroom, 2 bath home in Desirable Sutton Place located on a quiet cul-de-sac. The home has been well-maintained. The home includes a covered patio, 2 car carport, a separate dining room. There is an alley behind the home for access. It is nicely landscaped, has good closet space, separate laundry room and a tub and shower combo in the master bathroom.
- Type:
- General Commercial
- Sq.Ft.:
- n/a
- Status:
- Active
- Beds:
- n/a
- Year built:
- 1983
- Baths:
- MLS#:
- 566561
ADDITIONAL INFORMATION
Former bank building, currently operating as a jewelry store. This space is perfect for a retail business with security needs. Exterior includes THREE (3) digital billboards, perfect for advertising. The space includes a large showroom, waiting room, two (2) offices, large work area, kitchen, restrooms and functioning bank vault. Located on E. South Blvd and adjacent to the Old Montgomery Mall. Great Location! +- 3,000 square feet Three (3) digital signs Functioning Bank Vault Security camera system Office spaces, work areas, and waiting room Current retail store usage
- Type:
- Single Family
- Sq.Ft.:
- 2,191
- Status:
- Active
- Beds:
- 4
- Lot size:
- 0.15 Acres
- Year built:
- 2019
- Baths:
- 2.00
- MLS#:
- 566411
- Subdivision:
- Ryan Ridge
ADDITIONAL INFORMATION
Welcome to 8812 Ryan Ridge Loop, an exceptional home brimming with upgrades! As you enter, you'll immediately notice the exquisite craftsmanship, including extensive moldings such as crown molding, extra-wide baseboards, wainscoting, and shiplap. These details are perfectly complemented by stunning hardwood floors that flow throughout the home. This 4-bedroom, 2-bathroom beauty will truly take your breath away. Meticulously maintained, it’s one of the most impressive homes in Ryan Ridge, boasting the look and feel of a brand-new model home—complete with all the extras you could ask for! The charm continues outside, where you’ll find a beautifully manicured lawn equipped with a sprinkler system for easy maintenance. Additionally, a detached storage room offers plenty of space for all your belongings. If you’re considering a new build, you owe it to yourself to check out this remarkable property first. Schedule your tour today!
- Type:
- Single Family
- Sq.Ft.:
- 1,173
- Status:
- Active
- Beds:
- 2
- Lot size:
- 0.12 Acres
- Year built:
- 1946
- Baths:
- 1.00
- MLS#:
- 566541
- Subdivision:
- Homeview
ADDITIONAL INFORMATION
Great investment property!!! need some TLC!!! Home has a living Room, Dining Room, Kitchen 2 bedrooms and 2 other rooms that can be made into a bedroom. Call now to view this home!!!
- Type:
- Single Family
- Sq.Ft.:
- 1,114
- Status:
- Active
- Beds:
- 3
- Lot size:
- 0.19 Acres
- Year built:
- 1945
- Baths:
- 1.00
- MLS#:
- 566531
- Subdivision:
- Shawnee Terrace
ADDITIONAL INFORMATION
LOOKING FOR PROPERTY NEAR DOWNTOWN MONTGOMERY ALABAMA??? THIS MAY BE THE PROPERTY FOR YOU.... PROPERTY HAS A SLAB FOUNDATION, WITH METAL SIDING, ASPHALT SHINGLE ROOF, CENTRAL HEAT AND AIR, ONE CARPORT, LIVING ROOM, EAT IN KITCHEN, THREE BEDROOMS AND ONE FULL BATH.... AND, BUYERS TO VERIFY SCHOOL ZONES IF NEEDED....
- Type:
- Cluster
- Sq.Ft.:
- n/a
- Status:
- Active
- Beds:
- n/a
- Year built:
- 1927
- Baths:
- MLS#:
- 566510
- Subdivision:
- West Boylston
ADDITIONAL INFORMATION
A great opportunity to own a duplex just minutes from downtown. Side A is being rented for $675/mo.
- Type:
- Cluster
- Sq.Ft.:
- n/a
- Status:
- Active
- Beds:
- n/a
- Year built:
- 1945
- Baths:
- MLS#:
- 566410
- Subdivision:
- Vandiver Place
ADDITIONAL INFORMATION
Amazing opportunity to take possession of a FULLY RENOVATED quadplex just minutes from downtown Montgomery. 3 of the 4 residences are occupied. Each unit is rented out for $650 and all tenants pay their own utilities. All systems were replaced during renovations, don't miss out on this amazing opportunity. Give us a call today, we look forward to hearing from you!
$324,000
7166 Knoll Loop Montgomery, AL 36116
- Type:
- Single Family
- Sq.Ft.:
- 2,057
- Status:
- Active
- Beds:
- 4
- Lot size:
- 0.38 Acres
- Year built:
- 2005
- Baths:
- 3.00
- MLS#:
- 566505
- Subdivision:
- Rolling Hills Estates
ADDITIONAL INFORMATION
Nestled in the sought-after Rolling Hill G&R Club 1 subdivision, this 4-bedroom, 2.5-bathroom home offers the perfect combination of comfort, style, and convenience. Step inside to find a spacious and thoughtfully designed floor plan, ideal for both everyday living and entertaining. The primary suite, complete with a private bath, provides a serene retreat, while three additional bedrooms which offers ample space. The open-concept living area flows seamlessly into the modern kitchen, boasting plenty of counter space, cabinetry, and natural light. The living room features a cozy fireplace, creating a warm and inviting space. Enjoy outdoor living on the covered back porch, ideal for relaxation or entertaining. Recent Updates include New Roof Replacement in 2022 and New Hot Water Heater installed in 2023. Don't miss the opportunity to call this charming property your new home. Schedule your private showing today!
- Type:
- Single Family
- Sq.Ft.:
- 1,894
- Status:
- Active
- Beds:
- 3
- Lot size:
- 0.38 Acres
- Year built:
- 1963
- Baths:
- 2.00
- MLS#:
- 566550
- Subdivision:
- Woodley Park
ADDITIONAL INFORMATION
Such great potential in this 3 bed 2 bath home on a pretty, treed lot in Woodley Park! There is lots of character in the cozy living room with fireplace, soaring ceiling and wooden beams, large kitchen with room for a table, and sunny bedrooms. Wood floors throughout the house. The back yard is great for relaxing with room to play. With some TLC, this could be your perfect home! Close to Crump Park, Crump Elementary, shopping, and major roadways. Don’t miss this one! ***This property is eligible under the First Look Initiative. All Owner Occupant offers will be responded to after 7 days on the market and Investor offers will be responded to after 30 days. However, all offers can be submitted during the First Look period.***
- Type:
- Single Family
- Sq.Ft.:
- 1,075
- Status:
- Active
- Beds:
- 3
- Lot size:
- 0.35 Acres
- Year built:
- 1960
- Baths:
- 1.00
- MLS#:
- 566496
- Subdivision:
- Mayfair
ADDITIONAL INFORMATION
Welcome to 814 Avondale Road, A charming three-bedroom one-bath home nestled in the desirable Mayfair subdivision in Montgomery. This delightful residence boasts on a new roof purchased in 2023. It has a spacious carport, ensuring your vehicle is sheltered year-round and you can carry your groceries in without the worries of getting wet! Inside, you'll find the comfort of three well-appointed bedrooms perfect for family or guests, and a functional bath to meet you daily needs. This property sits on a generous 203-foot lot offering ample space for outdoor activities, gardening. or simply unwinding in your private oasis.
- Type:
- Land
- Sq.Ft.:
- n/a
- Status:
- Active
- Beds:
- n/a
- Lot size:
- 0.65 Acres
- Baths:
- MLS#:
- 566498
- Subdivision:
- Wynlakes
ADDITIONAL INFORMATION
Nestled in the prestigious neighborhood of Wynlakes, this lot boasts a truly unique location making it the only one of its kind available in Wynlakes and a truly rare find. The view from one side of the lot is a tranquil pond that provides a serene and calming view perfect for relaxation. The lot has access to the Wynlakes Golf Course. Whether you're a seasoned pro or just starting out, this course provides endless opportunities to perfect your game. Gated entrances provide security to residents. Whether you're looking to build your dream home or simply invest in a piece of prime real estate, this lot in Wynlakes offers a lifestyle that's both luxurious and inviting, and access to plentiful shopping and dining within five minutes. Don't miss your chance to make it your own.
$324,900
29 Creek Drive Montgomery, AL 36117
- Type:
- Single Family
- Sq.Ft.:
- 2,835
- Status:
- Active
- Beds:
- 4
- Lot size:
- 0.54 Acres
- Year built:
- 1979
- Baths:
- 3.00
- MLS#:
- 566497
- Subdivision:
- Arrowhead
ADDITIONAL INFORMATION
Discover the charm of this 2,835 sq. ft. Arrowhead home, perfectly nestled on a prime corner lot with breathtaking views. This 4-bedroom, 3-bath beauty features two luxurious main bedroom suites, each with spacious walk-in closets and double vanities. Upgrades include a 7-year-old roof, a 5-year-old HVAC system, and a new pool liner, pump, and filter system. Step inside and be captivated by the open floor plan that effortlessly flows from the dining room to the kitchen and great room. The great room boasts two distinct living areas and a cozy wood-burning fireplace, perfect for those chilly evenings. Entertain with ease at the wet bar with granite countertops and admire the new wood laminate flooring throughout the main living spaces. The kitchen is a chef's dream, featuring stainless steel appliances, granite countertops, and a stylish subway tile backsplash with grey glass accents. Enjoy your morning coffee in the sunny breakfast nook, and take advantage of the oversized pantry with freezer space and brushed nickel fixtures throughout. Each space is tastefully designed with warm, inviting colors, plush carpeting in the bedrooms, and elegant tile in the baths. Outside, the tiled, covered patio with a mounted TV overlooks a beautifully landscaped backyard, featuring a sparkling pool and a separate hot tub pad, perfect for relaxation and entertaining. With a WIR bond in place and an inspection already completed, this home is move-in ready! This home also includes a 2-car garage with Smart technology and additional parking for up to 4 vehicles, offering ample space and convenience. Don’t miss this incredible Arrowhead gem—schedule your viewing today and make it yours!
- Type:
- Single Family
- Sq.Ft.:
- 2,456
- Status:
- Active
- Beds:
- 4
- Lot size:
- 0.22 Acres
- Year built:
- 2004
- Baths:
- 3.00
- MLS#:
- 566457
- Subdivision:
- Wyndridge
ADDITIONAL INFORMATION
IMMACULATE and MOVE IN READY in the highly desired Wyndridge subdivision! Without a doubt, this home shows pride of ownership and is awaiting its new owner(s)! Boasting over 2400 square feet, this 4 bedroom 3 bath home is meticulously cared for from the inside out! New floors are a beautiful accent to the home and provides ease of cleaning. It features a family room, space for formal dining and a gathering space off of the kitchen! The eat in kitchen features high ceilings, granite counters, an abundance of cabinet and counter space, new stainless appliances, placing for bar stools, and is conveniently connected to the family gathering space with fireplace. The nice sized master bedroom is on one side of the home and the master bath features double vanities, garden tub and separate shower. The nice sized additional bedrooms can be found on the opposite side of the home. As if this isn’t enough, this home has been freshly painted, features new blinds, new roof and new light fixtures! It also features a double car garage, covered back patio and fenced in backyard. CALL TODAY TO SCHEDULE A PRIVATE VIEWING OF THIS AMAZING HOME!! **Purchaser to verify school zones**
- Type:
- Single Family
- Sq.Ft.:
- 1,025
- Status:
- Active
- Beds:
- 3
- Lot size:
- 0.23 Acres
- Year built:
- 1971
- Baths:
- 1.00
- MLS#:
- 566488
- Subdivision:
- Warrenton
ADDITIONAL INFORMATION
Discover this updated gem in Warrenton Estates, perfect for homeowners or savvy investors! This 3-bedroom, 1-bathroom home includes an open-concept layout designed for modern living. The spacious great room flows seamlessly into the kitchen, connected by a convenient breakfast bar, making it ideal for both daily living and entertaining. The kitchen features an abundance of cabinets, a central island for extra prep space, and a built-in microwave, combining functionality with style. Enjoy the durability and ease of low-maintenance vinyl plank flooring throughout the home, offering a clean and cohesive aesthetic. Whether you're a first-time buyer or an experienced investor, this property, formerly a rental, provides endless potential. Located in the heart of Warrenton Estates, this home offers comfort, versatility, and value. Schedule your tour today and envision the possibilities!
- Type:
- Single Family
- Sq.Ft.:
- 1,756
- Status:
- Active
- Beds:
- 4
- Lot size:
- 0.24 Acres
- Year built:
- 1971
- Baths:
- 3.00
- MLS#:
- 566487
- Subdivision:
- Pecan Grove Estates
ADDITIONAL INFORMATION
PROPERTY HAS GOOD SQUARE FOOTAGE, FOR THE AREA.... THE PROPERPTY HAS BRICK AND WOOD SIDING, A DETACHED GARAGE, (WITH SOME LIVING SPACE ABOVE THE GARAGE), A LIVING ROOM, EAT IN KITCHEN, FOUR BEDROOMS AND THREE FULL BATHS.... ALSO, PROPERTY IS LOCATED NEAR SOME SHOPPING, SCHOOLS AND PARKS.... AND THE BUYER IS TO VERIFY SCHOOL ZONES, IF NEEDED....
- Type:
- Single Family
- Sq.Ft.:
- 1,702
- Status:
- Active
- Beds:
- 3
- Lot size:
- 0.2 Acres
- Year built:
- 1998
- Baths:
- 2.00
- MLS#:
- 566390
- Subdivision:
- Deer Creek
ADDITIONAL INFORMATION
5.625% interest rate & 100% financing available for a limited time when you use preferred lender, call agent for details. Move in Ready Deer Creek home with beautiful updates! This lovely home features a great floor plan with foyer opening to large great room & gleaming wood floors running throughout great room, foyer & formal dining room. You will love the updated SS appliances, granite counter tops, and tile backsplash in the kitchen. Kitchen opens to a bright breakfast room that looks out to the fenced backyard. Master suite features a large walk-in closet, his & her vanities, tiled shower & separate soaking bath. Guest rooms are gracious in size. Additionally, there is an attached two car garage, backyard swing, professionally landscaped yard & covered back patio, make your appointment today to see this impressive home!
- Type:
- Land
- Sq.Ft.:
- n/a
- Status:
- Active
- Beds:
- n/a
- Lot size:
- 0.22 Acres
- Baths:
- MLS#:
- 21403478
- Subdivision:
- COTTAGE HILLS
ADDITIONAL INFORMATION
Discover the perfect canvas for your dream home in the heart of historic Cottage Hills, neighborhood. This prime development lot is ready for construction, with all utilities accessible and close to all that Montgomery has to offer....don't miss it, call today!
- Type:
- Single Family
- Sq.Ft.:
- 810
- Status:
- Active
- Beds:
- 2
- Lot size:
- 0.09 Acres
- Year built:
- 1930
- Baths:
- 1.00
- MLS#:
- 566483
- Subdivision:
- East Kensington
ADDITIONAL INFORMATION
Property Sold As-Is. Electricity is on
- Type:
- Single Family
- Sq.Ft.:
- 3,095
- Status:
- Active
- Beds:
- 4
- Lot size:
- 0.3 Acres
- Year built:
- 2025
- Baths:
- 5.00
- MLS#:
- 566476
- Subdivision:
- Deer Creek
ADDITIONAL INFORMATION
This offer applies to pre-sale and move-in ready homes in participating neighborhoods and are financed through a Lowder New Homes Preferred Lender only. Lowder New Homes is offering up to $10,000 in buyer upgrades and up to $5,000 in loan costs ($2,500 from LNH and $2,500 from our Preferred Lenders). Seller concessions are limited by law and therefore certain restrictions and limitations apply. Homes and home sites currently under contract do not qualify. Home and community information, including pricing, features, amenities, terms, and availability are subject to change at any time without notice or obligation. Lowder New Homes reserves the right to modify or terminate any promotion without notice. This offer or incentive is not redeemable for cash and cannot be combined with another offer or credit against the purchase price. See one of our Builder Representatives & our preferred lenders for complete details & qualifications. 4 Bedrooms / 4.5 Bathrooms / 3 Car Garage Sullivan Plan Lowder New Homes offers a 10 year structural warranty from the industry’s leading home warranty company, 2-10 Home Warranty.
- Type:
- Single Family
- Sq.Ft.:
- 1,823
- Status:
- Active
- Beds:
- 3
- Lot size:
- 0.26 Acres
- Year built:
- 1935
- Baths:
- 2.00
- MLS#:
- 566400
- Subdivision:
- Cedars
ADDITIONAL INFORMATION
Welcome to 3123 Lexington, ideally located near shopping, nightlife, and restaurants! Sitting on a spacious lot, this property boasts numerous updates and unique features. Recent upgrades include a NEW HVAC system (2023), smart blinds throughout that adjust with the sunlight, and a large deck with built-in lighting—perfect for relaxing or entertaining. For those who need extra space, the 2-bay workshop comes with an additional 100-amp service, while the upstairs area offers the potential to be converted into additional living space or a home office. The property also features a concrete driveway, an electronic gate, and a large parking pad leading to the shop area, ensuring convenience and plenty of room for vehicles. Inside, you'll be greeted by an inviting open living space with a cozy fireplace as the centerpiece. Original refinished hardwood floors flow throughout much of the home, adding warmth and character. The living area seamlessly transitions into a spacious den, perfect for lounging, with access to the covered deck. This outdoor space is complete with built-in step lighting and decking boards that enhance its charm. A convenient half-bath for guests is also located off the den. The beautifully updated kitchen is a standout, featuring granite countertops, a tile backsplash, and plenty of cabinet space. Just off the kitchen, you'll find a dining room, offering easy access to both the front living room and the rest of the home. Down the hall, there are three generously sized bedrooms, and a well-appointed hall bath with a large vanity and a tub/shower combo. This home blends modern updates with the timeless charm of its original design—creating a welcoming atmosphere that's perfect for both relaxation and entertaining. With so many extras and thoughtful touches, this property won't last long. Call today to schedule your private showing!
- Type:
- Single Family
- Sq.Ft.:
- 1,116
- Status:
- Active
- Beds:
- 3
- Lot size:
- 0.08 Acres
- Year built:
- 1960
- Baths:
- 2.00
- MLS#:
- 21403527
- Subdivision:
- MONTGOMERY
ADDITIONAL INFORMATION
Sold AS-IS Come see this Fixer Upper Today! Lots of Potential!!
- Type:
- Single Family
- Sq.Ft.:
- 3,579
- Status:
- Active
- Beds:
- 4
- Lot size:
- 0.33 Acres
- Year built:
- 1942
- Baths:
- 2.00
- MLS#:
- 21403482
- Subdivision:
- VERNON
ADDITIONAL INFORMATION
Wow, what an opportunity to renovate this fabulous home. Major Fixer home located on the edges of Edgemont neighborhood, with enough space to share with loved ones. Garage, shop, with charm intact, nestled on a large treed lot. The opportunities abound with the right vision. Don't pass this one up, call today!
- Type:
- Single Family
- Sq.Ft.:
- 1,092
- Status:
- Active
- Beds:
- 3
- Lot size:
- 0.18 Acres
- Year built:
- 1950
- Baths:
- 1.00
- MLS#:
- 21403481
- Subdivision:
- ARLINGTON
ADDITIONAL INFORMATION
Yes, opportunities still abound! This fixer is ready for a new look and new life. Don't miss this opportunity to renovate this three bedroom cute home perfect for investors, looking to flip or buy and hold. Location offers quick access to all amenities and recreational living. Build out your own home the way you want to. Don't miss this, call today!
- Type:
- Single Family
- Sq.Ft.:
- 1,092
- Status:
- Active
- Beds:
- 3
- Lot size:
- 0.29 Acres
- Year built:
- 1950
- Baths:
- 1.00
- MLS#:
- 21403480
- Subdivision:
- EDGEMONT
ADDITIONAL INFORMATION
Yes, opportunities still abound! This fixer is ready for a new look and new life. Don't miss this opportunity to renovate this three bedroom cute home perfect for investors, looking to flip or buy and hold. Location offers quick access to all amenities and recreational living. Build out your own home the way you want to. Don't miss this, call today!
Information herein is believed to be accurate and timely, but no warranty as such is expressed or implied. Listing information Copyright 2025 Multiple Listing Service, Inc. of Montgomery Area Association of REALTORS®, Inc. The information being provided is for consumers’ personal, non-commercial use and will not be used for any purpose other than to identify prospective properties consumers may be interested in purchasing. The data relating to real estate for sale on this web site comes in part from the IDX Program of the Multiple Listing Service, Inc. of Montgomery Area Association of REALTORS®. Real estate listings held by brokerage firms other than Xome Inc. are governed by MLS Rules and Regulations and detailed information about them includes the name of the listing companies.

Montgomery Real Estate
The median home value in Montgomery, AL is $150,000. This is higher than the county median home value of $136,100. The national median home value is $338,100. The average price of homes sold in Montgomery, AL is $150,000. Approximately 45.25% of Montgomery homes are owned, compared to 39.35% rented, while 15.4% are vacant. Montgomery real estate listings include condos, townhomes, and single family homes for sale. Commercial properties are also available. If you see a property you’re interested in, contact a Montgomery real estate agent to arrange a tour today!
Montgomery, Alabama has a population of 201,022. Montgomery is less family-centric than the surrounding county with 22.55% of the households containing married families with children. The county average for households married with children is 23.51%.
The median household income in Montgomery, Alabama is $49,989. The median household income for the surrounding county is $52,511 compared to the national median of $69,021. The median age of people living in Montgomery is 36.1 years.
Montgomery Weather
The average high temperature in July is 91.4 degrees, with an average low temperature in January of 35.2 degrees. The average rainfall is approximately 51.1 inches per year, with 0.2 inches of snow per year.






